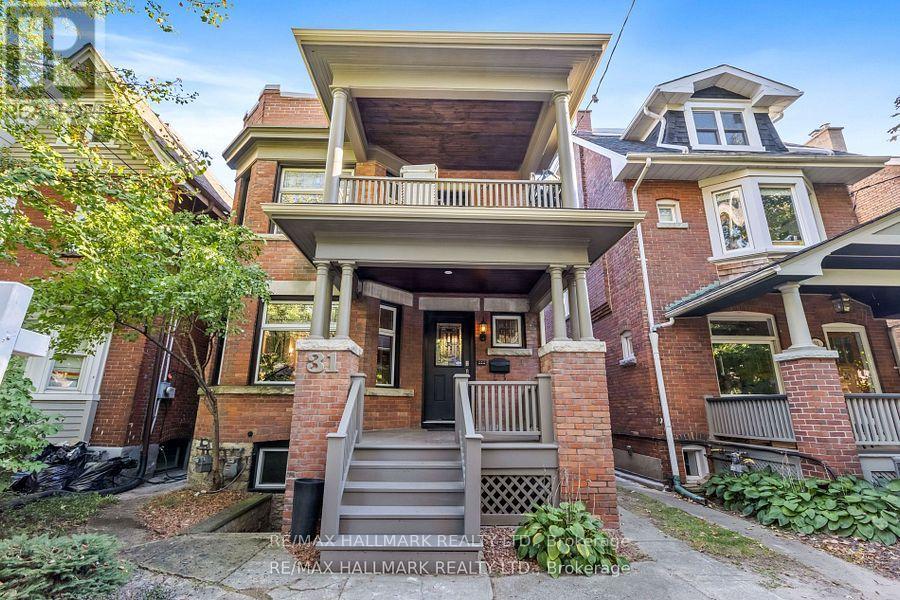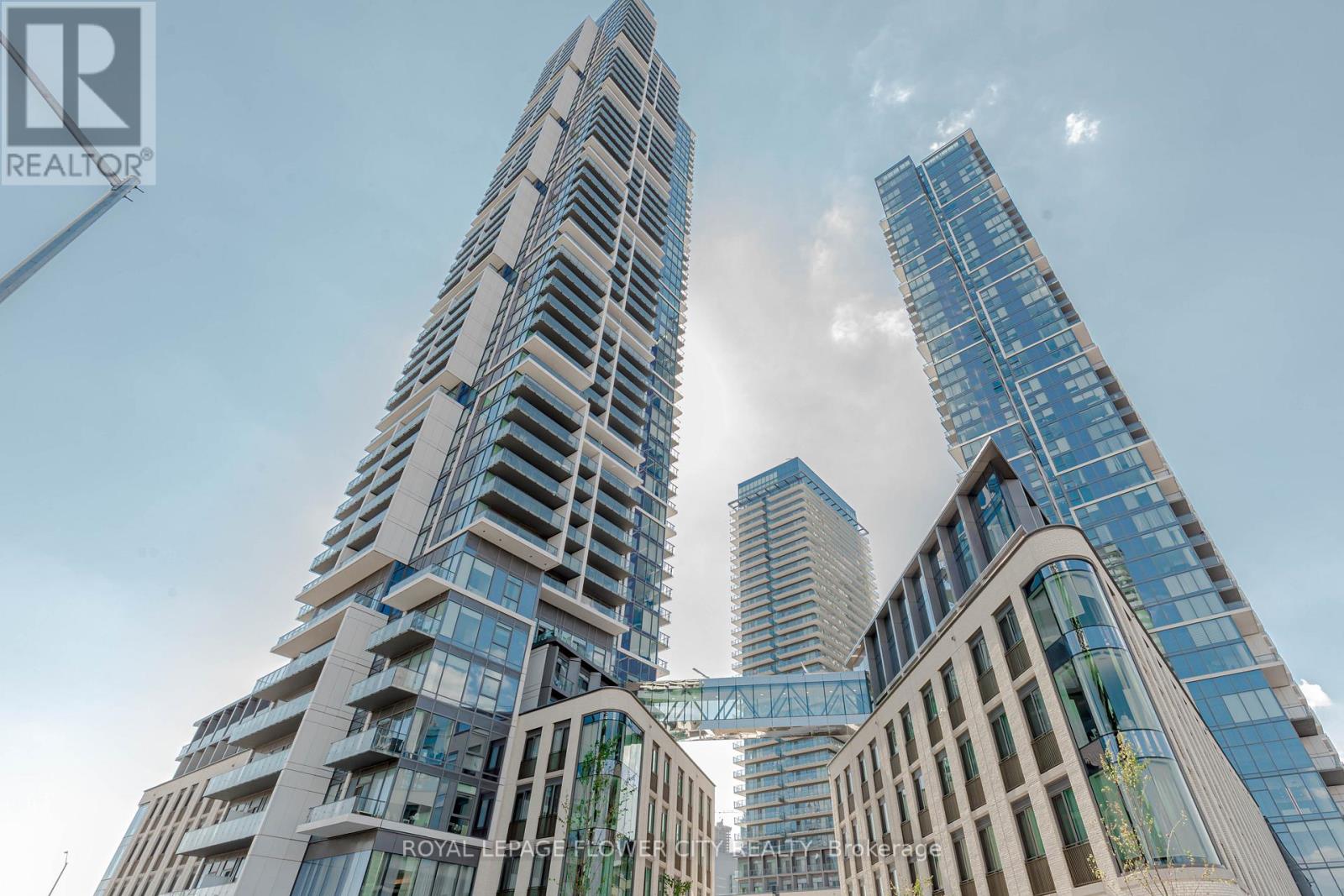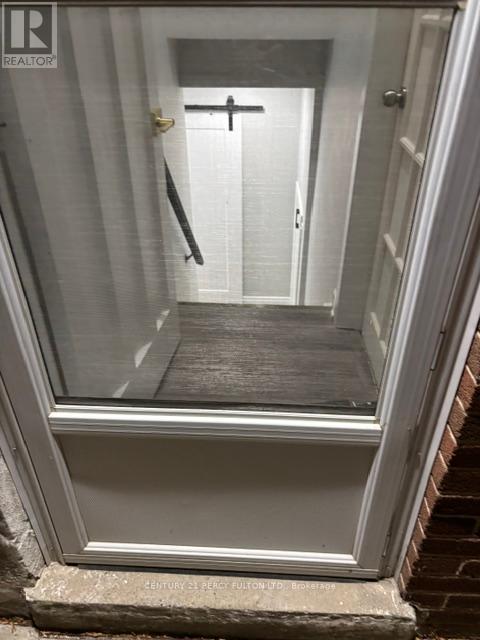19 Mckinnon Avenue
Halton Hills, Ontario
***Entire Home For Rent***. Bright and Cute, Carpet free and Modern 3 Bed, 3 Bath Detached Home In Georgetown South with an Office Room is for rent for the first time. The Main Level Features a Modern Living, the Large Eat In Kitchen with California Shutters Includes an Island that seats 8 and an attached Dining that is used as a cozy Family Room. The double sliding door Walks out To Covered Deck that over looks a well maintained garden with a Fully Fenced Backyard. Upstairs You Will Find A Spacious Master Bedroom with a 4 Pc Ensuite with Heated Floors, Walk-in Shower. The other two well-sized bedrooms have large closets. All rooms have California Shutters, Hardwood floors and are painted bright and fresh. The Renovated Lower Level Serves as Recreational Room, Enclosed Laundry with storage and a Private Office that has a Window. Dimmer Switch in Kitchen, Dining Room and Primary Bedroom. Owned Water Softener & Reverse Osmosis Water Filter is in place. Roof has Insulation for energy conservation. The Hot Water Tank is Rented. Please note that the Brick Wood Burning Fireplace is not to be used. **** EXTRAS **** Please note that the Brick Wood Burning Fireplace is not to be used. Hot water tank is rented $35 monthly. Tenant Pay All Utilities And Content/Liability Insurance. Tenant In Charge Of (id:59247)
Royal LePage Ignite Realty
4 Main Street S
Halton Hills, Ontario
Welcome to 4 Main St, Georgetown, Ontario, a prime commercial property with immense potential. Discover the potential of this strategically located property boasting DC1 zoning on a spacious 33 by 132-foot lot, a canvas for your entrepreneurial vision. Positioned on the corner of Guelph & Main Street in Georgetown, it offers high visibility and accessibility for commercial endeavours. Featuring a private driveway with commercial potential, this property caters to various business needs. DC1 zoning permits a diverse array of uses including restaurants, service shops, food stores, business offices, and apartment dwelling units above the first floor. Unlock the possibilities of Georgetown's bustling commercial scene with this versatile property. Schedule a viewing today and envision the future of 4 Main St! **** EXTRAS **** Not Designated Heritage Property. The parking/driveway entrance is on George Street. (id:59247)
Royal LePage Flower City Realty
31 Hewitt Avenue
Toronto, Ontario
This charming 2nd -floor unit offers an abundance of space and character in one of Toronto's most sought-after areas. The second unit features 3 spacious bedrooms, a bright living room with a bay window, a cozy wood fireplace, and a walk-out to a private balcony. Enjoy a large dining room and a generous kitchen with ample storage, pot lights, and a stylish backsplash. Nestled on a quiet street in a family-friendly neighborhood, you'll be just steps away from shops, amenities, High Park, scenic trails, transit, schools, and more. Don't miss out schedule a viewing today! (id:59247)
RE/MAX Hallmark Realty Ltd.
333 - 155 Main Street N
Newmarket, Ontario
Welcome To 155 Main St N, Where Urban Convenience Meets Natural Tranquility. This Lovely 2-Bedroom, 2-Bathroom Condo, Nestled On 10 Acres Of Lush Green Space In Newmarket, Offers 1,196 Sq. Ft. Of Well-Designed Living Space With Brand New Luxury Vinyl Flooring, New Baseboard Trim, And Fresh Paint Throughout. The Primary Bedroom Includes Two Closets And An Ensuite Three-Piece Washroom With A Glass Shower Stall. This Well-Managed Building Backs Onto Conservation Areas With Walking Trails And Is Close To The Bus, Hospital, Historic Main Street, Downtown Restaurants, And Various Shops. Your Parking Spot Is Conveniently Located Only Steps Away From The South Elevator For Easy Access To Your Unit. Experience The Perfect Blend Of Comfort And Convenience In This Bright, Spotless Condo, Ready To Welcome You Home! **** EXTRAS **** Premium Parking Spot In Underground - Located Directly Beside South Elevator. Very Easy Access To The Unit - Only A Few Steps Away Once You Park. (id:59247)
Core Assets Real Estate
Ph 11 - 7890 Jane Street
Vaughan, Ontario
Introducing Transit City 5, A penthouse in A Stunning Residential Tower At The Heart Of The Rapidly-Growing Vaughan Metropolitan Centre Community. Practical 1 Bed +1 Bathroom, Living Space With Floor-To-Ceiling Windows And A Walk-Out To Outdoor Balcony. Open Concept Dining Area Flowing Into Living Room From Kitchen. Stylish Modern Kitchen With Integrated Appliances, Cabinetry And Back splash. Primary Bedroom With Its Own En suite Bath, Closet And Floor-To-Ceiling Windows. Laminated Flooring Throughout. Within Walking Distance From TTC Subway Station And Transit Hub, Making Commuting A Breeze. Plus, With Nearby Shopping At Costco, IKEA, Walmart, Vaughan Mills, And Wonderland. Close To York University And Two Highways, With Easy Access To Downtown Toronto Via Subway. Internet Included! Don't Miss Out This Opportunity! **** EXTRAS **** Fridge, Stainless Steel Stove Top, Oven, Microwave, Washer & Dryer. All Electrical Light Fixtures, Internet Included! (id:59247)
Royal LePage Flower City Realty
1071 Coldstream Drive
Oshawa, Ontario
Come Check This One Out!! Detached 4 Bedrooms With Double Car Garage!! This Gem Welcome You With Double Door Entry And Huge Foyer!! Hardwood flooring In Living room With Pot Lights!! Separate Dinning Room For You and Your Family to Enjoy!! Extra Large Kitchen With Modern Finishes With Backsplash/Stainless Steels Appliances, Large Breakfast Area That Walks Out To Fully Fenced Large Yard. Beautiful Family Room With Stone Faced Fireplace With Pot Lights And Hardwood Floors. Second Floor Comes With Small Sitting Area For You to Have Alone/Peaceful Reading Time /Office. Double Door Entry to Nice Size Master Bedroom With Spa Kind Ensuite And Walk In Closet, All Othe 3 Bedrooms Are very Good Size. Unspoiled Basement For You To Come In With Your Own Idea To Make With Your Own Taste. Laundry On Main Floor. Concrete In Backyard For BBQ. No Neighbors At Front. **** EXTRAS **** California Shutters On All Windows. Main Floor Features Separate Spacious Dining And Living Rooms. Close To Smart Centre, Dining, Entertainment, Schools, Parks And 401 And 407 Access. (id:59247)
Century 21 People's Choice Realty Inc.
421 - 1 Homewood Avenue
Toronto, Ontario
Tridel's 6080 Yonge is a mid rise boutique style community partnered with Arkfield. Enjoy seamless transit connectivity, with downtown's Union Station reachable in around 40 minutes! Experience a diverse cultural atmosphere.14-story building comprises of 247 suites. Step into our spacious lobby, amenities include lounge, bar, and dining area that seamlessly opens onto a garden terrace. Co worker's lounge area , fitness center, yoga studio, indoor and outdoor children's play area and dog run. **** EXTRAS **** One plus den w/ two full bathrooms approx: 9' smooth ceilings, south view. (id:59247)
Del Realty Incorporated
Bsmt - 66 Kearney Drive
Toronto, Ontario
Stylish & Cozy Newly Renovated. Basement Apartment - Perfect For Your Lifestyle! Step Into This Beautifully Updated And Inviting Basement Apartment, Designed To Make You Feel Right At Home. Ideal For Professionals Or Students Seeking Modern Comforts In A Prime Location! This Modern Apartment Offers The Ultimate Blend Of Comfort And Convenience. Features Includes: Abundant Natural Light Enhanced By Sleek Led Potlights Throughout, Fully Equipped Kitchenette, Well Lit Washroom W/ LED Mirror Defog, Access To Your In-Suite Laundry Anytime With High Efficiency Washer & Dryer. Why You Love It Here: Short Bus Rides To Woodbine Mall, Humber College North Campus, Woodbine Casino, Hospital Nearby & So On & So Forth. Your Modern Urban Oasis Awaits You! **** EXTRAS **** Bring Your Own Washer & Dryer Or Arrange For It & I Can Get One For The Candidate Tenant. (id:59247)
Century 21 Percy Fulton Ltd.
1806 - 115 Mcmahon Drive
Toronto, Ontario
Experience luxury living in this newly built 1-bedroom condo, perfectly situated in the heart of North Yorks prestigious Bayview Village community. This stunning suite features 9-foot ceilings and floor-to-ceiling windows, flooding the space with natural light while offering fantastic southeast views from a high floor. The modern gourmet kitchen is equipped with integrated built-in stainless steel appliances, quartz countertops, and a stylish marble backsplash, designed to impress even the most discerning buyers. The open and functional layout makes great use of every inch, complemented by a spacious balcony perfect for enjoying your morning coffee or evening sunset. Laminate flooring flows throughout, adding a sleek touch to this sun-filled, luxurious space. Located within walking distance to both Leslie & Bessarion subway stations and the Oriole GO Train, convenience is at your doorstep. Steps away from North York General Hospital, Woodsy Park, Canadian Tire, Ikea, Starbucks, and with easy access to Highways 401 and 404, this location is unbeatable. The building itself exudes sophistication, boasting an array of amenities including a gym, bowling alley, basketball and tennis courts, and more. 1 parking space and 1 locker are included, making this a complete package for modern, convenient living. Dont miss out on this stunning condo in an award-winning community! **** EXTRAS **** All Elf, Intergraded Fridge, Stove, B/I Exhausted Hood Fan, B/I Dishwasher, Microwave, Front Loaded Washer And Dryer. Window Coverings. (id:59247)
Century 21 Leading Edge Realty Inc.
1301 - 195 Mccaul Street
Toronto, Ontario
*UNIT IN PROCESS OF BEING FURNISHED* Welcome to Bread Company Condos, located in the vibrant core of Downtown Toronto! This newly constructed 2-bedroom, 2-bathroom unit offers 808 sq ft of living space, bathed in natural light from its floor-to-ceiling windows. The open-concept layout provides the perfect opportunity to personalize the space to your liking. Included in the rental are a parking spot and a locker for added convenience. The building feature stop-notch amenities, including a fitness studio, 24-hour concierge service, and more. Situated at the intersection of University Ave and Dundas St W, you'll have easy access to public transit and major hospitals such as Mount Sinai and Toronto General. With an abundance of dining and entertainment options nearby, this is a chance you wont want to miss. Make this stunning unit your new home today! **** EXTRAS **** Stainless Steel Appliances: Fridge, Cooktop, Oven, Dishwasher. Washer, Dryer, All Electrical Light Fixtures, All Window Coverings. (id:59247)
Union Capital Realty
26 Green Meadows Circ Bsmt
Toronto, Ontario
**Welcome To One Of The Top Gorgeous Community In Don Valley Village**Super Convenient Location/Steps To Mall/Walk To Subway/Minutes To Hwy 401/DVP. Sun-Filled Cozy Basement Unit 2 Bedrooms with 1 Bathrooms. New Stove. Basement Unit Tenant Pay 40% Of The Total Utility Cost. **** EXTRAS **** S/S Appliances: New Double Door Fridge, New Stove, Washer And Dryer (id:59247)
Master's Choice Realty Inc.
605 Big Bay Point Road
Barrie, Ontario
SPACIOUS SIDESPLIT IN A PRIME BARRIE LOCATION ON AN 80 X 200 FT LOT! Welcome to 605 Big Bay Point Road! This incredible sidesplit home sits on a massive 80 x 200 ft lot, offering space, style, and convenience in the heart of Barrie! The modern grey brick facade and inviting front deck are surrounded by manicured landscaping, giving this property exceptional curb appeal. With an oversized double garage and parking for up to 8 vehicles, you'll have plenty of room for family and guests. Discover the light-filled, open-concept living and dining areas, perfect for entertaining, with large windows, pot lights, and easy-care flooring. The well-equipped kitchen boasts two sinks and rich wood cabinetry and opens seamlessly into the living and dining spaces, making hosting a breeze. The dining area hosts a walkout leading to an expansive backyard that's an outdoor lover's dream, complete with a spacious deck, a cozy fire pit area, a handy storage shed, and ample green space framed by mature trees. The sidesplit layout offers versatile living on multiple levels, maximizing privacy and functionality. Upstairs, you'll find three generously sized bedrooms, with a fourth bedroom on the lower level, ideal for guests or a home office. Additional storage is abundant with a convenient crawlspace. This charmer is just a 5-minute walk to Painswick Park, where you'll enjoy a massive inclusive playground, pickleball courts, soccer fields, tennis courts, and a baseball diamond. Plus, you're close to shopping centres, schools, and Lake Simcoe, making this the perfect spot for both relaxation and recreation. This home has it all; don't miss your chance to make it yours! (id:59247)
RE/MAX Hallmark Peggy Hill Group Realty Brokerage











