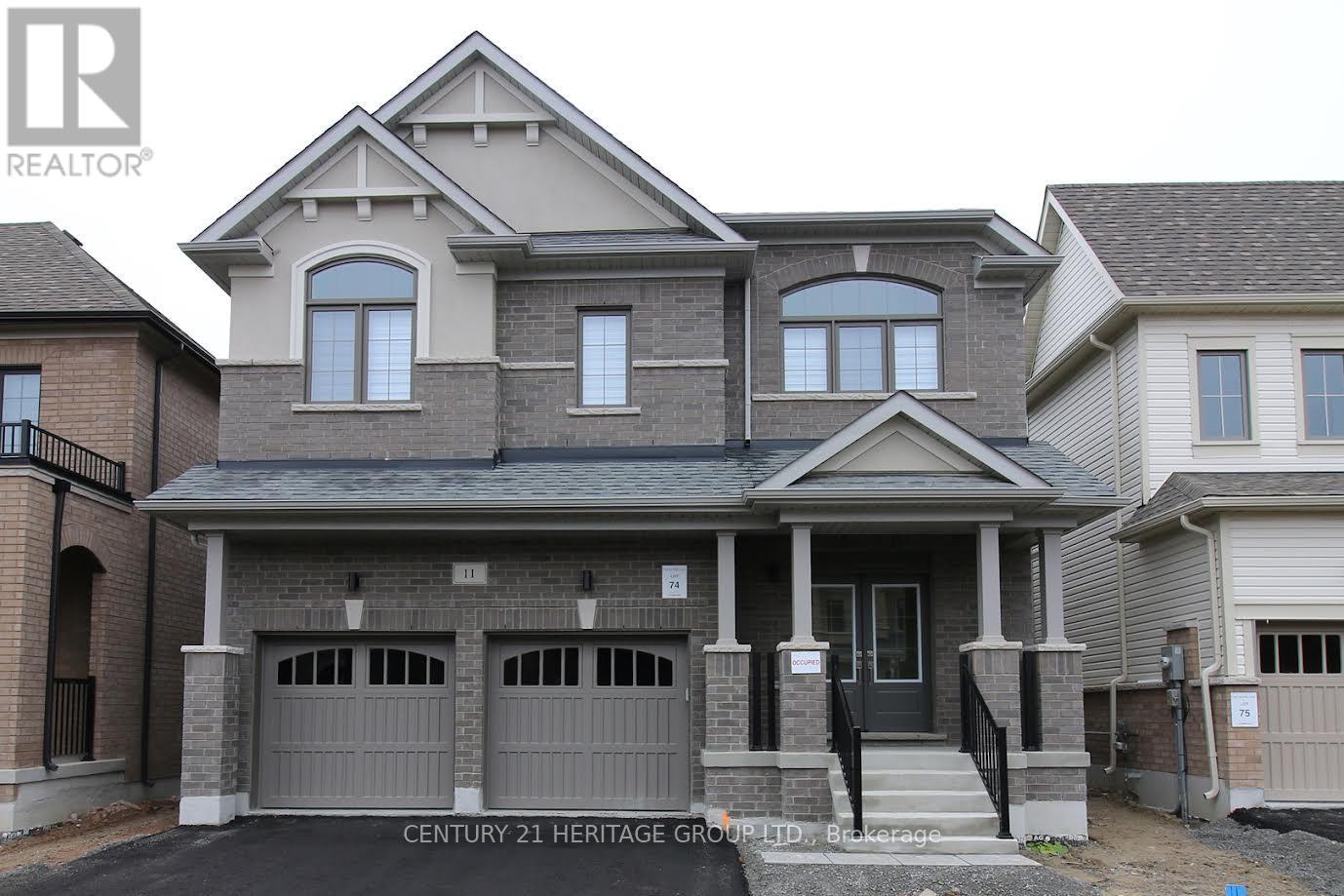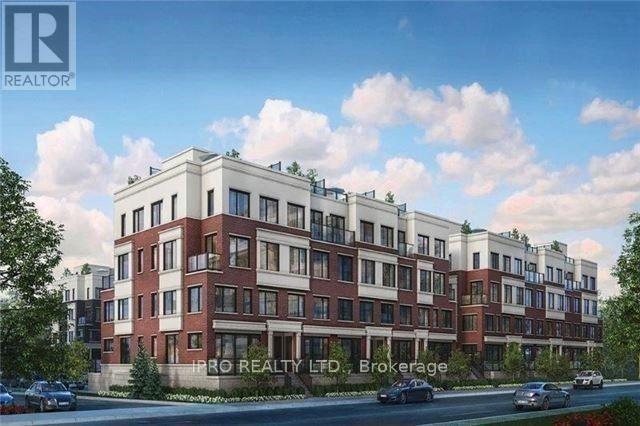11 Stennett Drive
Georgina, Ontario
Discover this stunning, brand-new home in the sought-after Keswick North neighborhood, perfectly situated near Woodbine Ave. and Church St. (Postal Code: L4P 1J5). Never occupied and move-in ready, this property offers modern elegance, spacious living, and premium features through out.The home boasts 4 generously sized bedrooms: the primary bedroom includes dual walk-in closets and a luxurious 5-piece ensuite. Bedrooms 2 and 3 share a 4-piece bathroom and each feature a walk-in closet, while Bedroom 4 comes with its own private 4-piece ensuite and walk-in closet.The finished basement provides additional living space, ideal for recreation or a home office.The property includes brand-new appliances for your convenience, ensuring a seamless and stylish lifestyle.Located in a family-friendly area with excellent schools, parks, and easy access to trails and Lake Simcoe, this home offers a perfect blend of comfort and community. Don't miss the chance to make this pristine property your new home! (id:59247)
Century 21 Heritage Group Ltd.
187 Landolfi Way
Bradford West Gwillimbury, Ontario
Modern 1,809-square-foot townhouse with an amazing open-concept layout. The modern kitchen features quartz countertops and a center island. A huge family room includes a walkout to the yard. The main floor boasts 9-foot ceilings and hardwood flooring throughout. There are 3 very spacious bedrooms with large windows, 2 of which have walk-in closets. The laundry room is conveniently located on the second floor. Additional features include a cold cellar. (id:59247)
Royal LePage Your Community Realty
47 - 300 Alex Gardner Circle
Aurora, Ontario
No Grass Cutting, No Snow Removal! Luxury Townhouse In The High Demand Well Located Yonge And Wellington Prime Area In The Heart Of Downtown Aurora. Close To All Amenities Of Aurora, Open Concept Upgraded Kitchen With Upgraded Cabinets, Island, And Granite Counter Tops Throughout, Laminate Flooring In The Entire Home. 9 Ft Ceiling On Main Floor. Stained Oak Staircase. Big Patio For BBQ. Steps To The GO Train, Schools, Shops, Restaurants, VIVA And YRT Bus. Short Term Or Long-Term Lease. **** EXTRAS **** S/S Kitchen Appliances Fridge, Dishwasher, Stove, Washer/Dryer, Furniture. Big Patio For BBQ. 1 Underground Parking Available. (id:59247)
Ipro Realty Ltd.
612 - 20 North Park Road
Vaughan, Ontario
Welcome to this stunning luxury condo in a highly sought-after location! Freshly painted, this unit features a rare 9' ceiling on this floor, an open-concept layout, and a sleek modern kitchen with stainless steel appliances. The spacious primary bedroom boasts a walk-in closet for added convenience. A locker is also included with this unit for extra storage. Conveniently located near synagogues, schools, shopping, highways, and all essential amenities. Enjoy exceptional facilities and the peace of mind of 24-hour security. (id:59247)
Homelife Frontier Realty Inc.
1986 King #lot 15 Road
King, Ontario
PRE-CONSTRUCTION: Magnificent, Luxurious Modern 3-Storey Freehold Townhome Model THR-2, Boasting a 2-Car Garage, Nestled in a Premier King City Community. Ready in Spring 2026, Offering an Expansive Open-Concept Design and Functional Layout Showcasing a Chic and Contemporary Kitchen Adorned with an Oversized Quartz Top Waterfall Island, Quartz Counters, Quartz Backsplash, and Hardwood Flooring in the Bedrooms. Featuring 3 Bedrooms Plus an Option to Add a Bedroom on the Main Level as Well as in the Lower Level, 4 Bathrooms + Optional Full Bathroom on Main Level and Lower Level. On Main Floor, Expansive Rec Room Can Be Used as Office/Den/Library, Family Room as Well Can Be Converted Into an Additional Bedroom & Expanding the Powder Room with Optional Glass Shower. Open Areas Seamlessly Integrate the Outdoors into Your Home with Interior Designs That Are Thoughtfully Crafted to Elevate Your Lifestyle, Meeting All Your Functional Needs. Discover Unparalleled Elegance and Innovation That Will Leave a Lasting Impression. Walkout to Terrace from Rec Room, Walkout to Balcony from Kitchen, Walkout to Covered Balcony from Family Room. A Beautiful Seamless Finish, Spacious Principle Rooms, Cove Ceilings, Premium Luxury Appliances, Walkout to Terrace & Balconies. A Residence of Unparalleled Allure, Beckoning the Discerning Eye. Nestled Within a Welcoming Community, Close Proximity to an Array of Amenities Including Shopping, Dining Establishments, Parks, Schools and Convenient Highway Access. The Photos Used in This MLS Listing Are For Marketing Purposes Only Showcasing Similar Townhomes Newly Built By Fifth Avenue Homes. The Schedule of Features & Finishes Listed Are Included in the Purchase Price, Upgrades Are Negotiable. **** EXTRAS **** 36\" SubZero Fridge, 36\" Wolf Stove, 24\" Cove Dishwasher, Sirius Ventilation Hood Fan, SubZero Wine Fridge, Hardwood Flooring In Rec Room, Office, Sitting Room, Great Room & 3 Bedrooms. 50\" Electric Fireplace. (id:59247)
Royal LePage Your Community Realty
Unit 2 - 59 Kings Crescent
Ajax, Ontario
This beautifully updated apartment combines modern style and convenience to create the ideal living space. With all utilities included, you can enjoy the comfort of your new home without the stress of additional bills. The unit features a separate laundry area and is situated in a prime location, offering easy access to major highways and local amenities. Don't miss the opportunity to make this fantastic apartment yours book your visit today! (id:59247)
Housesigma Inc.
Bsmt - 604 Woodmount Crescent
Oshawa, Ontario
Available for lease is a spacious walkout basement apartment in a raised bungalow located in the highly desirable Samac neighborhood of North Oshawa. Spanning 1300 square feet, this unit features 3 generously sized bedrooms with large windows, 2 full washrooms, a functional kitchen, and a recreation/living room complete with a cozy fireplace and walkout access to a private deck. The layout is thoughtfully designed to maximize comfort and natural light throughout the day. Additional highlights include private backyard access, energy-efficient heating via a new heat pump, and convenient in-suite laundry. (id:59247)
Ipro Realty Ltd.
Main - 100 Linden Avenue
Toronto, Ontario
Beautiful Renovated 3-Bedroom Bungalow in desirable Scarborough Location. Discover your Cozy home in the sought-after Kennedy Park community! This home features modern Kitchen, Enjoy cooking in a sleek Kitchen equipped with Stainless Steel appliances. Spacious bedrooms, generously sized rooms provide ample space for relaxation. Engineered, stylish and bright flooring throughout the home. Bright, inviting spaces with Potlights in each room. Nestled in a quiet neighborhood. This home is just steps away from TTC, Schools, and shopping, making it perfect for families and commuters alike. Don't miss out on this fantastic opportunity! Tenant Pays 70% Utilities **** EXTRAS **** S/S Fridge, Stove, Range Hood, All Elf,. Main Floor Occupants Must Be A Single Family Of No More Than 4 People. No Pets. No Smoking. Welcome Aaa Tenants. (id:59247)
International Realty Firm
59 Hoad Street
Clarington, Ontario
Excellent brand new Lindvest-built home for sale in Newcastle! Prime location! Sun-filled, open-concept living, and dining space. Kitchen comes with a quartz countertop and a walkout to the large backyard with no rear neighbors. Separate enterance to basement! Upstairs features Spacious 4 bedrooms, master bedroom has a large walk-in closet and a 6-piece ensuite! Minutes to Highway 115, shopping, and groceries. Don't miss out on this beautiful home located in a premier community! (id:59247)
RE/MAX Community Realty Inc.
192 Cherrywood Parkway
Greater Napanee, Ontario
This stunning all-brick, 2-story residence offers 2,174 square feet of thoughtfully designed living space and a double car attached garage. The buyer still has the opportunity to select interior finishes, ensuring the home perfectly reflects your personal style and preferences. As you step inside, you'll be greeted by a large foyer that flows into a spacious open-concept great room. The gourmet kitchen is a highlight, featuring stacked cabinetry that extends to the ceiling with elegant crown molding accents, and Cambria Quartz countertops that provide both style and functionality. The main level also includes a convenient laundry and mudroom accessible from the garage, as well as a guest powder room, all enhanced by beautiful hardwood and tile flooring throughout. Upstairs, a solid wood staircase leads you to a serene retreat. The upper level boasts a large primary bedroom complete with a walk-in closet and an ensuite bathroom, providing the perfect sanctuary at the end of the day. Three additional spacious guest bedrooms, each with large double closets, and a full bathroom offer ample space for family and guests. The unfinished basement is a blank canvas, with a roughed-in fourth bathroom, high-efficiency natural gas furnace, central air, and HRV system included as standard features. Outside, the home continues to impress with a welcoming front porch and a backyard that offers the ultimate in privacy, backing onto a tranquil water retention pond with no rear neighbours. Located in a fantastic west end location, West Bridge Estate offers the perfect blend of natural beauty and convenience. Just down the road from the picturesque Napanee River, and only a block away from the hospital and wellness complex, you'll also enjoy easy access toa large community park with a walking trail. Don't miss this incredible opportunity to own a home that you can truly make your own. Contact us today to schedule a viewing and start planning your dream home in West Bridge Estate! (id:59247)
RE/MAX Finest Realty Inc.
G - 369 Ontario Street S
Toronto, Ontario
Welcome to this Stunning Luxury 2-Bedroom Garden Suite Of A Triplex Filled With Luxurious Finishes Incl.Hardwood Floors Throughout.S/Steel High End Appliances ,Custom Counter Tops & Back Splash. Spacious Bathroom Fitted W Marble, Double Sinks, Oversize Shower/Bathtub. Spacious Bedrooms W Wall To Wall Closets.Living Area Has W/Out To Patio .An Abundance Of Light. A Must See! Located in the Heart of Cabbagetown. This Unit Combines Modern Elegance with Comfort and Convenience, Perfect for Those Seeking Upscale Living. **** EXTRAS **** S/Steel Appliances; Stove,Fridge,Dishwasher,Microwave,,Washer & Dryer.Located On Three Steps Down .Whole Floor Of Triplex.Many Windows.Permit Parking Available.Alarm System Plus Intercom. (id:59247)
The Agency
6166 Sinclairville Road
Binbrook, Ontario
Welcome to this charming two-storey home nestled on a picturesque 1-acre country lot, offering the perfect blend of rural tranquility and modern comforts. With scenic views of expansive farmer fields and a 15' deep pond, this property provides an idyllic retreat for those seeking space, privacy, and natural beauty. A newly constructed deck with a gazebo creates an ideal setting for outdoor relaxation and entertaining, while the large double garage and expansive driveway provide parking for up to 10 vehicles—perfect for any hobbiest needing more space. Inside, classic country living is on full display with a spacious formal living room and elegant dining room, ideal for hosting formal dinners or holiday family functions. The cozy main floor family room features a beautiful wood-burning fireplace, creating a warm, inviting space for everyday family living. The kitchen is functional and welcoming, offering ample storage and counter space to cater to all your cooking needs. Upstairs, you'll find three generously sized bedrooms, including a principal suite with plenty of closet space, ensuite bath and serene views of the surrounding countryside. The partially finished lower level offers additional living space, with a large rec room and a potential fifth bedroom. A possible private entrance off the garage means this lower level could easily be converted into an in-law suite or teen suite. With room for the whole family and endless outdoor possibilities, this home is the ultimate country escape—close to nature but just a short drive to downtown Binbrook amenities. Don't miss the chance to make this country gem your forever home! (id:59247)
RE/MAX Escarpment Realty Inc.











