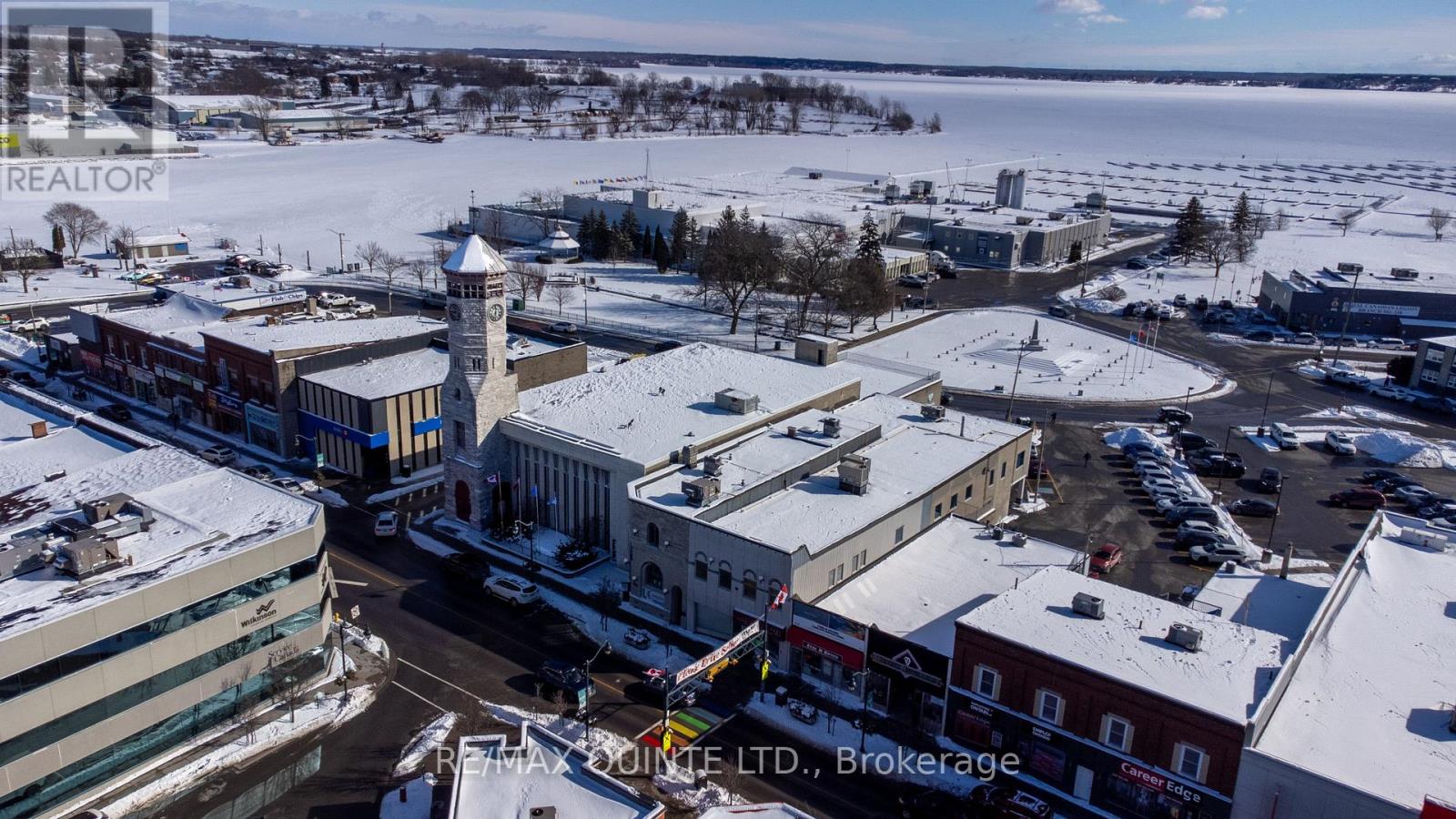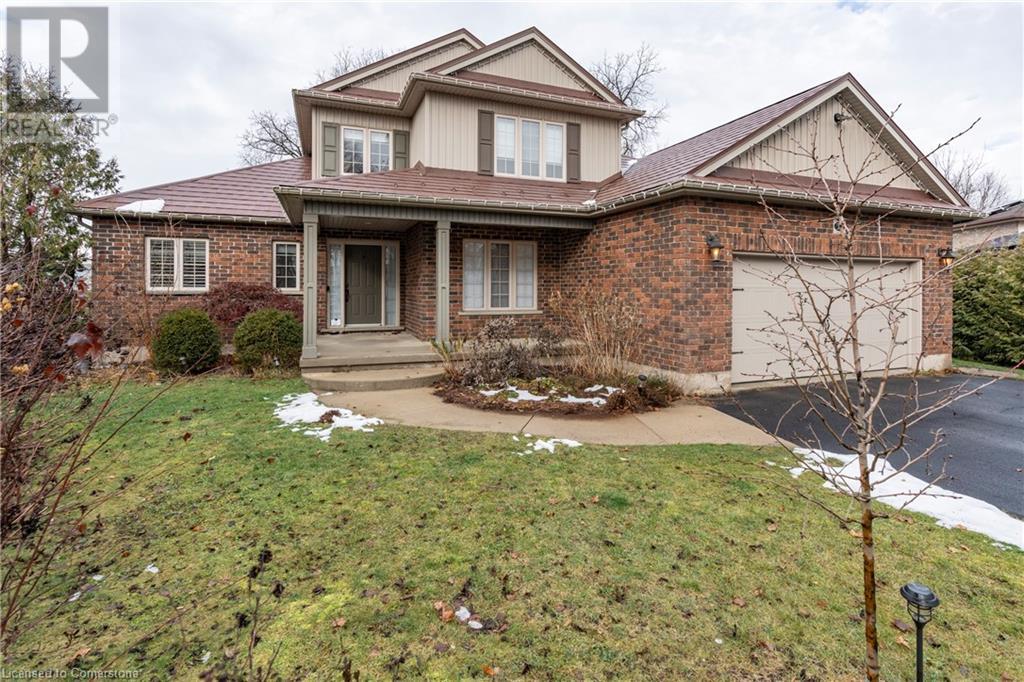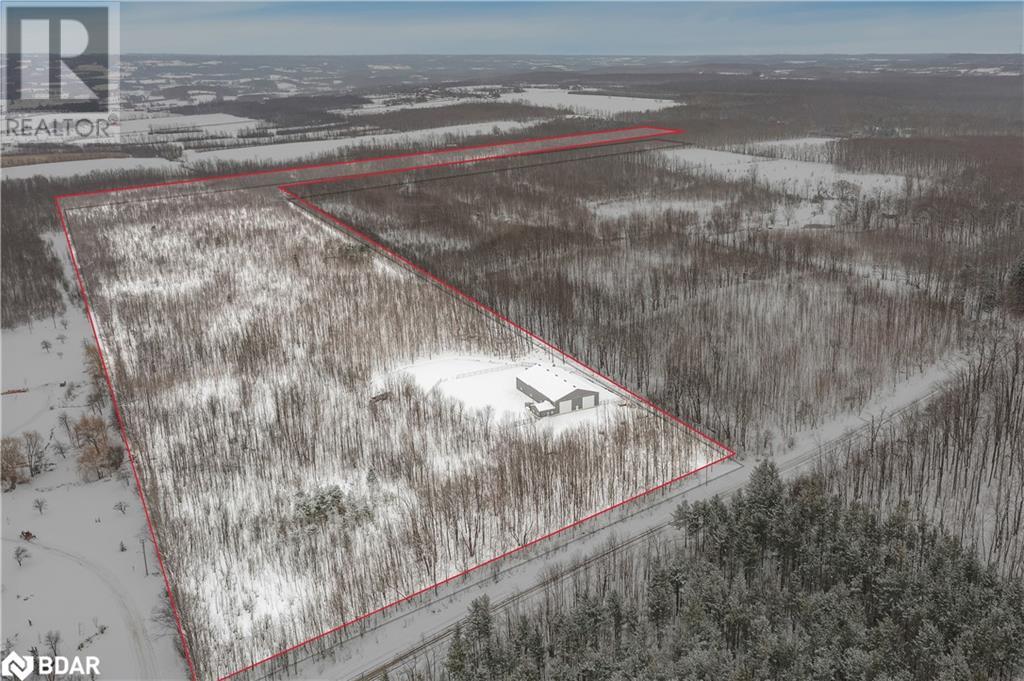811 - 38 Monte Kwinter Court
Toronto, Ontario
Very convenient location of this 2 Br apartment, walk out directly at Wilson Subway at the foot of the bld. Ensuite Laundry, Functional lay out with private balcony. Balcony. Ample Storage. Amenities: Lobby, Outdoor Lounge, BBQ Area, Fitness cntr with Yoga and aerobic area, Meeting rm, Library. Located Minutes From Yorkdale Mall, Costco, Home Depot, Shops, Restaurants, TTC, Go Stations. 24 Hrs Concierge, Party Rm With Kitchen, Board Rm. Media Room. Take highways all directions from this location or subway to Downtown. 15 min to Humber River Hospital (id:59247)
Homelife/miracle Realty Ltd
Lower - 497 Clinton Street
Toronto, Ontario
Bright And Spacious 2 Bedroom + Den, Basement Apartment In Highly Desirable Seaton Village. Minutes Walk To Bloor Subway, Bike Lanes, Fiesta Farm, Loblaws, Christie Pits Park, Skating Rinks, Basketball Courts, Soccer Pitch, Skateboard Park, Bill Bolton Arena, Uoft, Bloor Street Cheap & Cheerful Restos, Bakeries, Cafes, Shops & Library. Newer Appliances Include Gas Cook Top, Dishwasher And Ensuite Laundry. **** EXTRAS **** Gas Stove, Fridge, Dishwasher, Washer & Dryer. High Ceilings. Separate Entrance. Parking Is Not Included But Available. Utilities extra. (id:59247)
Sutton Group-Admiral Realty Inc.
71 Dundas Street W
Quinte West, Ontario
1,749 sq. ft. of prime retail space available in the heart of Downtown Trenton! Located in a beautiful building on Dundas Street West, this property sits across from a busy crosswalk, offering excellent visibility and foot traffic. The space features a large, open layout with a 2-piece bathroom and rear exit for added convenience. The gross lease rate includes property taxes, building insurance, and maintenance. Tenant is responsible for separately metered utilities. Available starting April 1, 2025. Don't miss this opportunity to establish your business in a high-traffic location! (id:59247)
RE/MAX Quinte Ltd.
4004 - 16 Harbour Street
Toronto, Ontario
Immediately available, this elegant one-bedroom partially furnished apartment is located in a prestigious downtown Toronto building. Featuring the convenience of in-suite laundry, this unit is just steps away from the lake, Financial and Entertainment Districts, Scotiabank Arena, Rogers Centre, Union Station, shops, and restaurants. The building offers luxury amenities, including a tennis court, fitness center, swimming pool, and 24-hour concierge service. Experience the best in urban living- schedule your viewing today! **** EXTRAS **** One parking space could be available for $150.00 a month. Tenant To Arrange Tenant Insurance and Hydro. (id:59247)
RE/MAX Real Estate Centre Inc.
3603 - 33 Bay Street
Toronto, Ontario
Available immediately, this stunning 2-bedroom + den unit offers modern living in a luxury building in the heart of the Financial and Entertainment Districts. Enjoy breathtaking city and lake views through floor-to-ceiling windows and from the expansive balcony. The unit features convenient in-suite laundry and access to premium amenities, including a 24-hour concierge, swimming pool, tennis and squash courts, gym, guest suite, and a party room. Ideally located near world-class dining, shopping, and entertainment, this home offers unparalleled convenience and sophistication. Don't miss out- schedule you're viewing today! **** EXTRAS **** One parking space could be available for $150.00 a month. Tenant To Arrange Tenant Insurance and Hydro. (id:59247)
RE/MAX Real Estate Centre Inc.
92 Barrow Crescent
Ottawa, Ontario
Welcome to 92 Barrow, a great townhome condo located in the sought-after neighborhood of Katimavik! The main level features a powder room (2020), hardwood flooring in the living and dining areas, and new laminate flooring (2024) in the kitchen and front foyer. Upstairs, there is hardwood flooring (2017) with 3 bedrooms, a spacious primary bedroom with a 2pc ensuite and a full bathroom. Both upstairs bathrooms were updated in 2020. The finished basement provides added living space, storage space/utility room with a new furnace (2024) and the washer & dryer (2019). Enjoy the private, hedged yard with a deck (2019) with direct access onto parkland, with parks, shopping, and recreational facilities nearby! Full list of recent updates: Floors in the kitchen & foyer, furnace, paint, duct cleaning, LED lighting, basement ceiling. $7,400 in total! (id:59247)
Engel & Volkers Ottawa
C - 7 Harness Lane
Ottawa, Ontario
A stunning 3-bedroom, 2-bathroom condo that combines comfort and convenience in the heart of Kanata's desirable Bridlewood neighborhood. Enjoy the privacy and quiet of second-floor living, complete with a cozy balcony, perfect for your morning coffee or evening unwind. This unit boasts an open-concept living room with a gas fireplace, creating a warm and inviting atmosphere.The master bedroom boasts a walk-in closet and a private ensuite bathroom for your convenience. A bright kitchen nook is ideal for casual dining. Residents have access to a heated saltwater pool with a dedicated clubhouse that includes showers and changing rooms for added convenience. The clubhouse is perfect for relaxing or entertaining. Located within walking distance to public transport, shopping, dining, and scenic trails, this home offers unbeatable convenience for any lifestyle. Spacious unit, with lots of storage and ample light throughout. Located in a quiet, family-friendly community with well-maintained common areas. Don't miss this rare opportunity to rent a beautiful condo in one of Kanata's most sought-after neighborhoods. Contact me today to schedule a viewing! 7C Harness Lane where comfort meets convenience. (id:59247)
Homefluent Realty Inc.
727 Old Hunt Road
London, Ontario
This beautiful 4-bedroom home is situated in the desirable treed Hunt Club neighborhood on a generous 80 lot and is ideal for a growing family. Plenty of parking with the double wide concrete drive, installed summer 2024.The primary bedroom features a luxurious ensuite retreat (Duo Building, 2015) with double vanities, tiled double shower, transom windows, heated floors and towel rack, along with a custom walk-in closet and engineered hardwood. Main 4-piece bathroom has also been updated. Updated windows, refreshed modern trim, custom built-in bookshelves, stately gas fireplace and mantel make this home move-in ready. Custom Braams white kitchen features quartz countertop, soft-close cabinets and plenty of storage. Includes main floor family room, additional finished rec room and home office in the basement, and lots of utility space storage. Mature trees and professional landscaping complete the park-like backyard. Walking distance to three schools and nearby parks. Many other amenities and shopping close by. (id:59247)
Royal LePage Triland Realty
33 Notchwood Court
Kitchener, Ontario
Welcome to 33 Notchwood Court, tucked away on a quiet cul de sac. This custom-built home backs onto parkland and trails and is close to shopping, churches, schools, and a quick drive to the expressway. This 2520 SqFt home has 4+1 bedrooms, 4 bathrooms, and an office at the front of the house - convenient for those who work from home. The recently updated eat-in kitchen opens up onto the spacious living room, which showcases a floor-to-ceiling stone gas fireplace and a vaulted ceiling. The primary bedroom located on the main floor has an ensuite washroom and a large walk-in closet. The double doors from the primary bedroom will lead you to the deck where you can enjoy your morning coffee and the beautiful view. There are 3 generous-sized bedrooms upstairs, along with another 4-piece washroom and a family room to create a separate space for the kids to hang out in. The lower level has a recreational space, a 5th bedroom, and a washroom. You will be surprised at the large bonus space which is perfect for a home gym or a play area for the kids to play sports. It could also be finished to create more living space. This home is on a large pie-shaped lot. You will love the backyard! There is so much room, the landscape possibilities are endless. Updates include: metal roof 2019, kitchen refinished 2022, furnace/AC 2018, HWT owned 2023, replaced carpets 2022, painted 2022. (id:59247)
Red And White Realty Inc.
245350 Sideroad 22
Meaford, Ontario
Top 5 Reasons You Will Love This Property: 1) 29-acres positioned at a commanding elevation, the property offers a breathtaking panoramic view overlooking Meaford and the picturesque Georgian Bay, providing a stunning backdrop for any activity or residence 2) The substantial 6,373 square foot workshop is finished with an 18’ ceiling height, surrounded by over 2 acres of cleared space, providing ample room for various activities or business operations and constructed with durable steel cladding and full insulation, it offers comfort and functionality year-round 3) The workshop features in-floor heating powered by a propane boiler, ensuring warmth and comfort in the garage and office area, even during colder months 4) Four 16'x16' garage doors and two-man doors strategically placed for easy access, along with its location just 10 minutes west of Meaford and 15 minutes east of Owen Sound, the property offers both convenience and accessibility 5) Zoned RU, the property offers flexibility, allowing for various residential or business endeavours. This zoning flexibility provides ample opportunity to tailor the property to meet specific needs and preferences. Blueprints are available for a versatile rural residence. Visit our website for more detailed information. (id:59247)
Faris Team Real Estate Brokerage
Faris Team Real Estate Brokerage (Collingwood)
2939 Sable Ridge Drive
Ottawa, Ontario
Discover the charm of this beautifully appointed home in the esteemed Upper Hunt Club neighbourhood. With its spacious layout, this residence is designed for both comfort and style.The main floor is a hub of functionality and warmth, featuring a dedicated office space perfect for remote work or study. Large living room with fire place. The family room provides a relaxed environment for everyday gatherings. Upstairs, the primary bedroom serves as a luxurious retreat, complete with an ensuite bathroom and a walk-in closet. The second floor also boasts three additional well-sized bedrooms, each with plenty of natural light, and two additional full bathrooms to accommodate family and guests. Step outside to the private backyard, which adjoins the serene Conroy Pit, offering a peaceful and picturesque setting. This home effortlessly combines elegance and practicality, making it a standout choice for those seeking a refined living experience in a prestigious community (id:59247)
Coldwell Banker Sarazen Realty
207 Eagle Street
North Middlesex, Ontario
OPEN HOUSE FRI DEC 27 1-4PM, SUN DEC 29 2-4PM - UNBELIEVABLE VALUE AT EVEN BETTER PRICE - 2,044 SF 4 BED, 4 BATH NEW CONSTRUCTION HOME - ONLY 28 MIN TO LONDON & 19 MIN TO STRATHROY - 162 FEET DEEP LOT - SEPARATE EXTERIOR SIDE ENTRANCE TO ENHANCE INCOME OPPORTUNITIES OR ACCOMMODATE BUSY FAMILY - SITUATED ON QUIET CUL-DE-SAC - NEVER LIVED IN - TARION WARRANTY - 15 MIN TO GRAND BEND. Have you been searching for a property that doesn't compromise design or modern comforts, and is located in a community that offers quality of life? This is the epitome of elevated rural living. Located in Merritt Estates, you're situated in a new subdivision on the corner edge of beautiful Parkhill, nestled in a natural setting and siding on a 634 acre conservation area. Approx 160 feet from the property is an approx 6km long pedestrian trail - the perfect place to bike, jog, walk the dog, or take the kids out to explore. The lot depth on this property is impressive 162 feet deep - a rare find in new construction. Situated on a quiet cul-de-sac, you will find more comfort letting the kids play out front. The west-facing backyard is a blank canvas and waiting for you to build the outdoor oasis of your dreams - envision making memories on your future deck - all with beaming trees and westerly sunset skies as your backdrop. The vision for the exterior of this property was born out of durability. Timeless stucco and brick stands the test of time and offers gorgeous curb appeal. Enjoy modern interior design with neutral colour choices, engineered hard wood floors, porcelain tiles, and 9' ceilings. Four spacious bedrooms on the upper level, one with a Junior Suite, provides plenty of room for a growing, active family. Enhancing the already impressive Primary Suite is a large covered balcony where you can sit and enjoy your morning coffee. Parkhill is growing and full of amenities such as a Foodland, YMCA, arena, multiple schools, a large conservation area, restaurants, and much more. **** EXTRAS **** EXCLUSIVE LIMITED TIME OFFER: BUILDER CAN FULLY FINISH BASEMENT FOR ONLY $45,000+HST - EV conduit in garage ready for wiring. Taxes not yet assessed. CALL FOR DETAILS! (id:59247)
Prime Real Estate Brokerage











