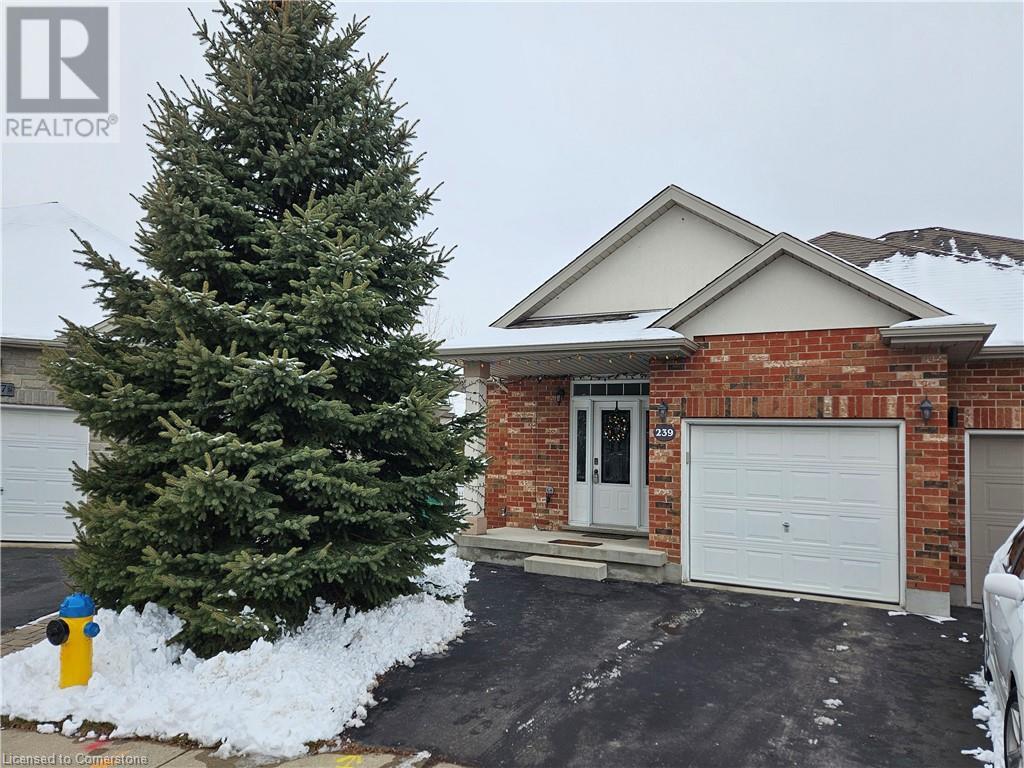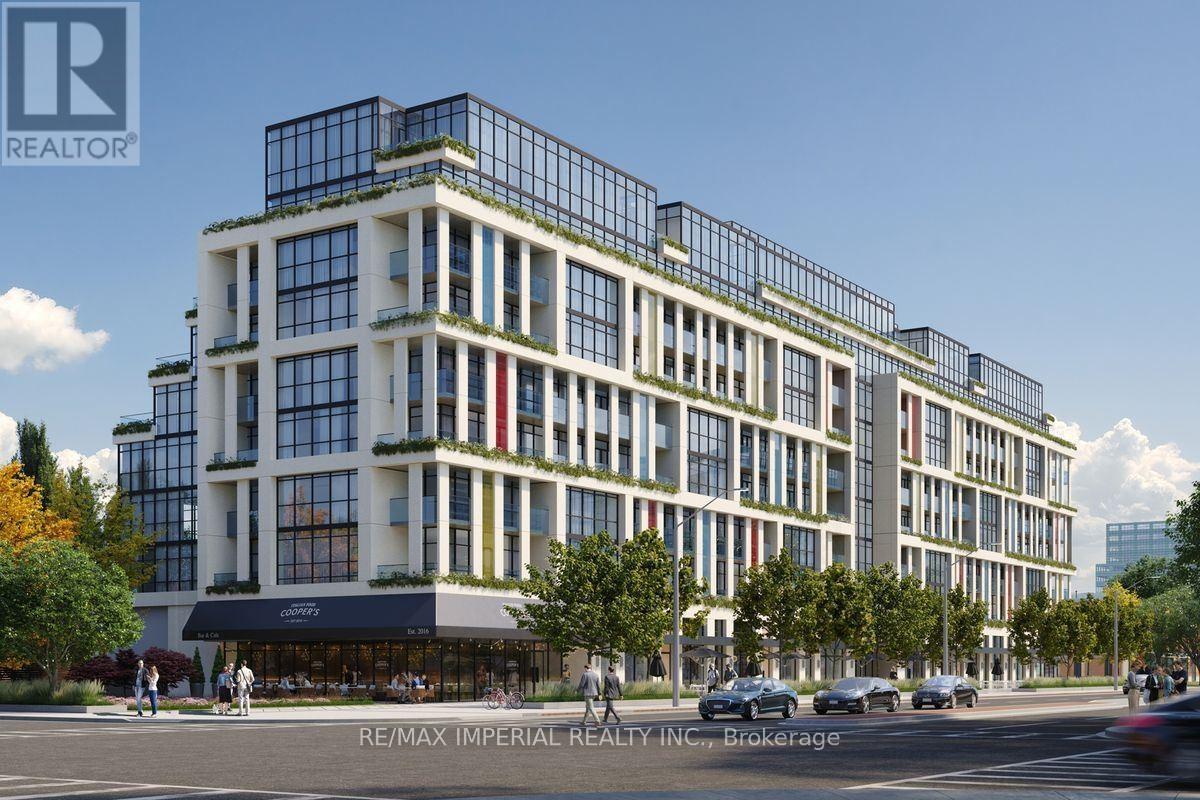520 - 25 Adra Grado Way
Toronto, Ontario
Welcome To Luxury Living In SCALA! 2 Years New Built By Prestigious TRIDEL! Rare Corner Unit 1875 Sqft + 100 Sqft Breakfast Balcony+50 Sqft Master Bedroom Balcony, 2+1 Functionally split Bedrooms with 2.5 Washrooms. Panoramic 270-degree Ravine & City view, Soaring 10ft Ceilings, Ceiling Floor Windows, Open Concept Kitchen, Breakfast Bar. Side by Side 2 Parking and 2 Lockers . Many Upgrades: LED Pot Lights, Surrounding Ceiling LED in the Living and Dining Area, Modern Lighting Fixtures, Showers in Both Ensuites, Pre-wired Electric Curtain Sockets at All Surrounding Windows, Wired Network Sockets Ready. Rogers Bulk Internet Included in Monthly Maintenance Fees! Modern 5-Star Recreational Facilities: 24hrs Concierge, Steam Rm, Sauna, Indoor & Outdoor Pool, Hot Tub, Gym, Cabanas, Theatre, BBQ area and more. Close to Parks, Ravine Trails, Shopping, Restaurants, Go Train, Leslie Subway Station, Hwy401 access! **** EXTRAS **** Stainless Steel Fridge, cooktop, Oven, Microwave, Dishwasher, Dryer, Washer. (id:59247)
First Class Realty Inc.
34 Hayloft Court
Brampton, Ontario
Cute Bungalow With 2 Bedrooms, 2 Full Washrooms (Complete House-Not Shared Rooms) With A Double Car Garage And 2 Additional Parking Spots On The Driveway. Well Kept House, Good Size Rooms, No Carpet In The House. Full House (not Including Basement), Convenient Location, Child Safe Court, Easy Access To HWY 410 (id:59247)
Royal Star Realty Inc.
239 Buttercup Court
Waterloo, Ontario
Prime Laurelwood location!! This lovely all brick semi-detached Bungaloft style home is nestled on a quiet Cul-de-sac with a surrounding green. Freshly painted throughout this home has a phenomenal view with west exposure to pond and walking trail. You can sit at the 25-foot-wide majestic deck and enjoy a beautiful sunset. Main floor features 9-foot ceilings, open-concept great room with gas fireplace, lovely bright eat-in kitchen, master bedroom with ensuite, second bedroom, plus main floor laundry. A cozy loft area boasts a 3rd bedroom for quests. This is the place you will want to call home! Just steps away from a high school, elementary school, shopping mall and bus stop. walking distance to conversation area, YMCA and public library, close to UW. Truly an amazing place to call home! (id:59247)
RE/MAX Solid Gold Realty (Ii) Ltd.
153 Kent Street
Port Colborne, Ontario
This charming bungalow, nestled on a tree-lined street in the heart of Port Colborne, offers the perfect blend of updated features and original character. Located just moments from schools, downtown shopping, parks, the canal, and Lake Erie, this home provides convenience and charm. The main floor showcases beautifully preserved original hardwood floors, with a newly updated kitchen featuring modern appliances. Woodwork throughout the main floor maintains the home's timeless appeal. The basement has been thoughtfully renovated to include two additional bedrooms, a 3-piece bathroom, a kitchenette, and a living area ideal for a growing family, in-laws, or potential rental income. The inviting courtyard in the backyard is perfect for entertaining, enjoying quiet evenings, or soaking in your 6 person hot tub. With parking for three vehicles at the rear, this home truly has it all. Don't miss the opportunity to own this move-in-ready bungalow in one of Port Colborne's most desirable areas! (id:59247)
Royal LePage NRC Realty
3716 - 20 Lombard Street
Toronto, Ontario
Stunning Luxury Yonge & Rich Condo Are Above 37th Floor North East Corner Unit Is 2 Br + 2 Full Bath, Huge Balcony, 1 Parking + 1 Locker. Gorgeous City View. Open Concept Design. 9' Smooth Ceiling. Pre-Finished Engineered Wood Floor. Stainless Steel Appliances. Steps From The Subway, Path, Eaton Center, Ryerson U, U Of T, And Financial Districts. **** EXTRAS **** One Parking Included. All Window Coverings, Fridge, Built-In (Range Hood, Cook Top, Oven, Dishwasher, Microwave), Washer & Dryer, And All Electric Light Fixtures. No Pets & Non-Smoker. (id:59247)
Homelife Landmark Realty Inc.
Upper - 208 Harrison Drive
Newmarket, Ontario
Well Maintained Cozy Home Conveniently Located In Bristol-London Community Newmarket. Upper Unit Including 3 Good Size Bedrooms, Updated Kitchen, Bathroom, Dining Room & Family Room. Stainless Steele Appliances, Ensuite Laundry. Direct Access To Garage, Laminate Flooring & California Shutters Throughout. Close To Yonge Street, Go Station, Public Transit, Supermarket, Upper Canada Mall, Movie Theatre, And Restaurants. Property photos were taken in 2022 and are for reference only. (id:59247)
RE/MAX Excel Realty Ltd.
607 - 181 Sheppard Avenue E
Toronto, Ontario
Great location along subway line, quiet and close to many commercials. Enjoy the vibrant neighbourhood with parks, shopping, and dining options just steps away. This unit offers the perfect balance of accessibility, comfort, and style! Super downtown view with huge terrace, enjoy the high quality life here in this brand new sun filled nice layout 10-foot ceiling 2 bedroom unit. **** EXTRAS **** Great schools in the area. (id:59247)
RE/MAX Imperial Realty Inc.
57 - 5 William Jackson Way
Toronto, Ontario
Lake & Town 1 Year New 2 Bedroom And 2 Bathroom Stacked Townhouse In South Etobicoke's Most Vibrant Parkside Community. 9 Ft Ceilings W/Planty Space and Sunshine. Open Concept Kitchen W/Quartz Countertop & Backsplash. One Underground Parking Included. Walking distance to Humber College! Lake Ontario's Beautiful Parklands And Beaches Are Down The Street. Five minutes Stroll Down To Lake Shore Blvd. To Discover Some Excellent Local Restaurants. Close To IKEA, Costco, Sherway Gardens Mall Etc. **** EXTRAS **** One Underground Parking Spot, One Locker. (id:59247)
First Class Realty Inc.
353-355 Wilmont Avenue
Ottawa, Ontario
Don't miss this opportunity to build a 6-unit in the heart of Westboro, a short walk to LRT and Richmond Rd shops and restaurants. Shovel ready! Just pick up the permit and you're ready to go. Development fees to be paid by buyer. Plans are for 2 Storey back-to-back semis. Each semi has three 2-bedroom units for a total of 6 units. (id:59247)
Royal LePage Performance Realty
623 - 7711 Green Vista Gate
Niagara Falls, Ontario
BIGGEST 1 BEDROOM UNIT AVAILABLE! This 1-bedroom + den unit is spacious, adds square footage to the living area, and gives an option for an office or use the flex space for whatever you like! ENJOYTHE BENEFITS OF RESORT-STYLE LIVING IN THIS LUXURY CONDO THAT OVERLOOKS THUNDERING WATERS GOLFCOURSE! Your private balcony overlooks the 18th hole and the Niagara Falls skyline. This unit ADDITIONALLY includes a large quartz countertop island, modern light fixtures, matching upgraded finishes, upgraded beveled cabinetry, stainless steel appliances, 4pc bathroom, and in house laundry. Located 10 minutes away from downtown Niagara Falls, Costco, Niagara Falls view Casino, Walking Trails, and a Local Dog Park this PET FRIENDLY condo has it all. Amenities include brand new Swimming Pool, Saunas, Hot Tub, Weight/Cardio Room, Yoga Room, Party Room, Boardroom, and Theatre. BOOK YOUR SHOWING TODAY! (id:59247)
RE/MAX Gold Realty Inc.
55 Lyndbrook Crescent
Brampton, Ontario
Welcome to this beautifully upgraded sun filled home offers 3,500 sq. ft. of living space on premium 45-ft lot. The main floor boasts 9 ft ceilings, separate living, dining, and family rooms, and is freshly painted with luxury porcelain tiles and the hardwood throughout. The open-concept gourmet kitchen features granite countertops and stainless steel appliances, perfect for family meals and entertaining. Upstairs, you'll find 4 spacious bedrooms, each with walk-in closets, and 3 fully upgraded washrooms. The home includes main floor laundry for added convenience. The backyard is designed for relaxation and entertainment, with premium interlocking and a gazebo. The home also features a new roof, washer & drier ensuring peace of mind. The finished 2-bedroom basement with a separate entrance with the kitchenette provides additional living space or income potential. More than $150,000 spent on the upgrades, don't miss this incredible opportunity to own a fully upgraded, move-in-ready home in the highly preferred neighborhood of Castlemore, steps to park, high rated schools, major highway and all the amenities!! (id:59247)
Homelife/miracle Realty Ltd
903 - 9 Valhalla Inn Road
Toronto, Ontario
Excellent Location! Beautiful Unit With A Modern Kitchen In Perfect Condition! New Bathroom! Walk-Out To Balcony! Close To Cloverdale Mall! The 427! Parks! Schools! **** EXTRAS **** NONE-SOLD AS IS AS PER SCHEDULE \"A\" (id:59247)
RE/MAX Crossroads Realty Inc.











