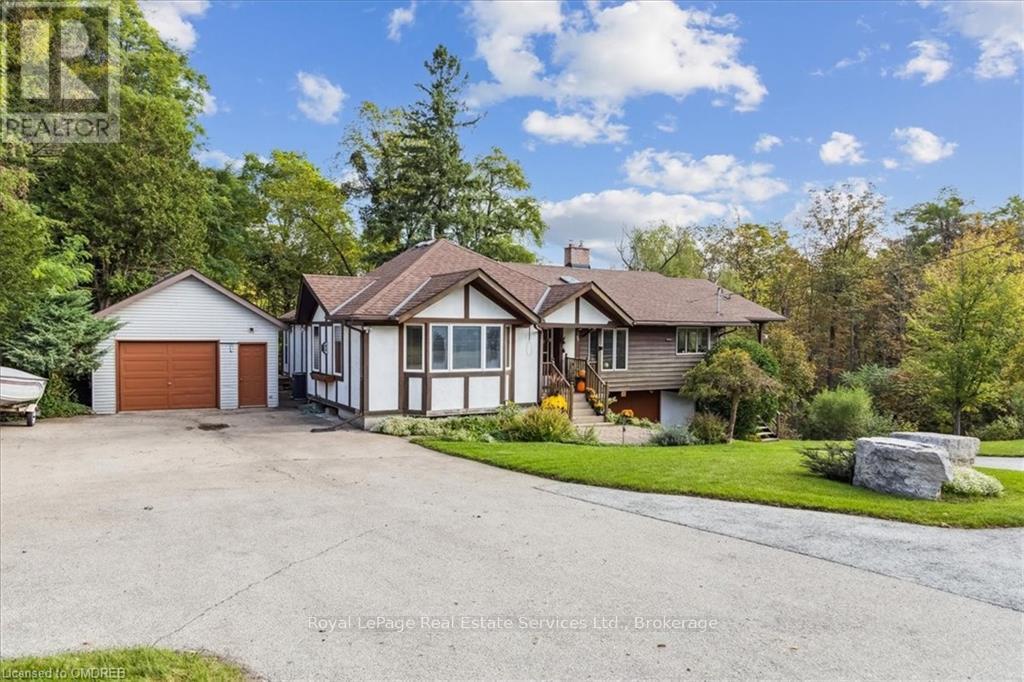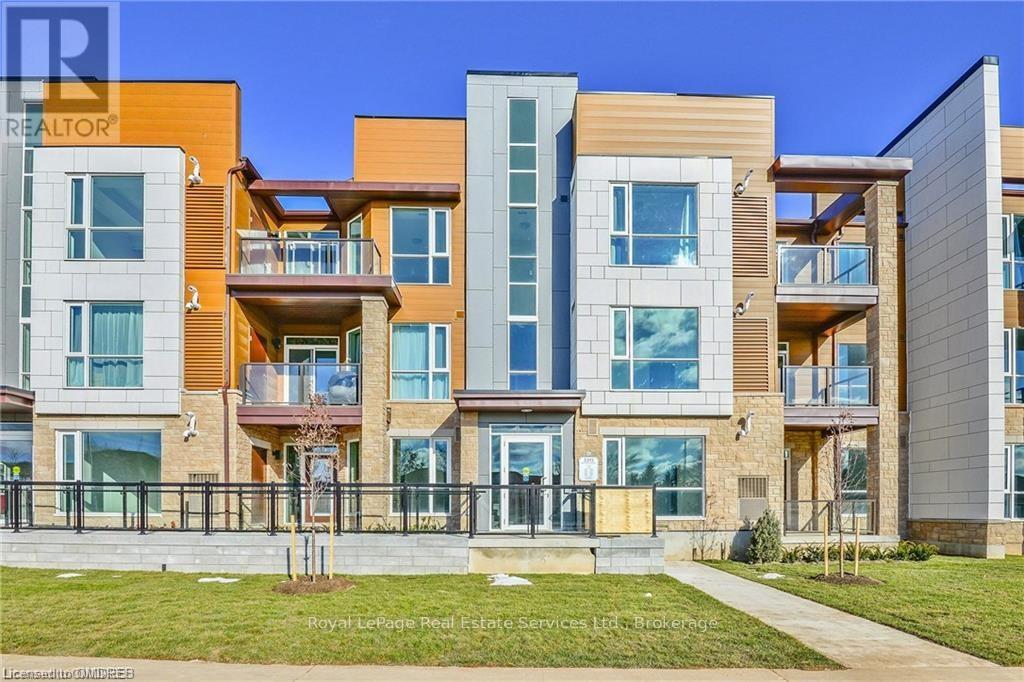59 - 479 Ontario Street N
Milton, Ontario
Completely Renovated beautiful 3 Bed 1.5 bath. Brand new Kitchen and bathrooms, Brand new Flooring, new paint. Brand New Doors. Brand new AC and furnace. Easy access to 401, easy to show. 1652 SQFT of useable living space! Great for first time home buyer. Just move in!!!! (id:59247)
RE/MAX Real Estate Centre Inc
3611 Drummond Con 2 Road
Drummond/north Elmsley, Ontario
Beautiful, spacious, fully renovated,all-brick bungalow. Generous-sized open-concept living, dining, and kitchen areas. The kitchen has been recently replaced and has all new appliances, including the washer and dryer. All of the main flooring is made of new-quality laminate. All the windows and doors were replaced in 2022. A patio door to a new, 40 X 8-foot south-facing deck is off the main floor. Three good-sized bedrooms with the Primairy having a beautiful new en-suite.New main floor, full bath as well. The basement is clean and spacious, newly drywalled, featuring large room dimensions. A significant level lot of .688 acres. Complete with a separate oversized garage and a gravel driveway. Of Note: The septic system, including the bed, was replaced in 2022. The well has a new submersible pump and casing to above ground in 2022, as well as a new pressure tank. The electrical panels for both the House and garage were replaced in 2021. All of the plumbing was redone in 2022., Flooring: Ceramic, Flooring: Laminate (id:59247)
Details Realty Inc.
1301 Mapleridge Crescent
Oakville, Ontario
Welcome home to 1301 Mapleridge Crescent in the heart of Glen Abbey. This meticulously maintained 4-bedroom Arthur Blakely-built family home, perfectly situated within walking distance to Pilgrim Wood Public School, Abbey Park High School, and the Glen Abbey Rec Centre, featuring a pool, ice arena, courts, and library. Arthur Blakely homes are known for their distinct classic curb appeal, giving them a timeless and attractive exterior appearance, as well as being superbly well-built homes. Step inside to a grand 2-story foyer, leading to French doors that open into a formal living room and a separate dining room. The bright eat-in kitchen, complete with granite counters and a bay window, overlooks the beautifully landscaped backyard. The adjacent family room, with hardwood flooring and a cozy gas fireplace, is ideal for informal gatherings. Both the kitchen and family room offer walkouts to a deck and a very private backyard—perfect for BBQs and outdoor entertaining! On the second floor, you'll find a spacious primary bedroom featuring two walk-in closets and a large ensuite bathroom with granite countertops, soaker tub, separate shower, and skylight. The three additional bedrooms are generously sized, with ample closet space. These bedrooms share a bright 5-piece bathroom. Known for its excellent closet and storage spaces, this home offers plenty of room for your family's needs. The extensive, unspoiled basement, complete with a roughed-in fireplace, is ready for your personal design touch. The ideal location offers proximity to the new Oakville Trafalgar Memorial Hospital (OTMH), medical clinics, pharmacies, and quick access to the QEW. Enjoy easy access to the GO Train, Oakville Shopping Centre, Bronte Provincial Park, Hwy 407, and so much more! One of the Seller's favourite things are the lovely walking trails in Glen Abbey with one starting across the street from their home. Call today for your private showing and see for yourself! (id:59247)
Royal LePage Real Estate Services Ltd.
59 - 2273 Turnberry Road
Burlington, Ontario
Brand new luxurious executive 3 bedroom townhome available for lease in the desired Millcroft area. Open concept floor plan with a combined living and dining room and a spacious center island, two parking spaces. Kitchen comes with stainless steel appliances, granite countertops. Master bedroom with a spacious walk-in closet with an ensuite. Close to parks, shopping, schools, hospital, recreation centers, highways, Go Station. AAA tenants with employment letter, credit check, references, rental application required. (id:59247)
RE/MAX Escarpment Realty Inc.
7095 Guelph Line
Milton, Ontario
Discover your dream property in Campbellville! Nestled in the picturesque Niagara Escarpment, this extraordinary property spans nearly 19 acres of untouched nature, offering an idyllic retreat for nature lovers. With the serene Limestone Creek meandering through the land, you'll be captivated by the towering trees, mature hardwood forest, and stunning vistas of Rattlesnake Point. The solid, sprawling bungalow provides a perfect canvas for your vision, whether you're looking to renovate or expand. The heart of the home features a spacious open kitchen that seamlessly connects to a large balcony, perfect for enjoying spectacular views of the rock face of Rattlesnake Point and the rapids and sounds of the rushing water of Limestone Creek—an enchanting backdrop that soothes the soul. Fishing enthusiasts will appreciate the creek's seasonal visitors, including speckled trout, rainbow trout, and salmon. The property also boasts an attached lower-level shop with 200 amp 3 phase electrical service, ideal for a home business or hobby space. Conveniently located just minutes from the amenities of Milton and Burlington, this property combines the best of country living with easy access to modern conveniences. Easy access to the 401, 407, and the QEW. Don't miss this rare opportunity to own a slice of paradise and embrace a lifestyle surrounded by nature's beauty! (id:59247)
Royal LePage Real Estate Services Ltd.
20 Broadview Avenue
Mississauga, Ontario
Welcome to 20B Broadview Avenue, located in the lively Port Credit area. This remarkable semi-detached home covers 3,600 square feet on a spacious 26 x 200-foot lot, featuring 5 bedrooms and 4 bathrooms. Its inviting stucco facade, accented with dark tones, showcases a modern elegance enhanced by custom millwork. Step inside to find a thoughtfully designed interior, where an open-concept layout provides generous space for both relaxation and entertaining. The kitchen serves as the heart of the home, boasting a quartz island with a chic waterfall edge and built-in bar seating, perfect for social gatherings. Equipped with premium Fisher and Paykel appliances, including a wall oven and gas cooktop, its a culinary paradise for cooks of all skill levels. Outside, enjoy the tranquility of the neighborhood near the lake, with respected schools such as St. Luke Catholic Elementary School and Riverside Public School just a stone's throw away. (id:59247)
RE/MAX Escarpment Realty Inc.
103 - 2393 Bronte Road Road
Oakville, Ontario
Beautiful 2-bedroom, 2-bathroom home in quiet West Oak Trails community for sale. Featuring an open-concept layout with 9ft ceilings, dark laminate hardwood floors, and a modern kitchen with upgraded cabinets, countertops, and stainless steel appliances. The master bedroom includes an ensuite and walk-in closet, while the spacious second bedroom offers plenty of room. Convenient first-floor unit with direct garage access and wheelchair-friendly entry. Located in an excellent school district with easy access to highways, shopping, hospitals, and a community center. Includes a large locker, 2 parking spaces, and bright, airy rooms with big windows. Some of the pictures are virtually staged. Book A Showing! (id:59247)
Royal LePage Real Estate Services Ltd.
203 St Patrick Street
Ottawa, Ontario
Nestled in the heart of Ottawa’s vibrant ByWard Market, this spacious semi-detached home features 5 bedrooms and 2 full bathrooms, perfect for families or those seeking extra space. The main floor is an open-concept living and dining area, ideal for entertaining, along with an eat-in kitchen with island, granite countertops, plenty of storage. Step outside to enjoy the fenced backyard with a good sized deck, perfect for outdoor dining or relaxing. The third-floor family room provides a cozy retreat, great for unwinding or as a quiet space to work from home. Just minutes from all the attractions and amenities of downtown Ottawa. Stroll to nearby shops, trendy cafes, and restaurants. Walk to Global Affairs, the LRT Rideau Station, the National Art Gallery, and the Rideau Canal. Enjoy easy access to the city’s recreational bike paths. 24 hours irrevocable on offers. Gas fireplace has not been used therefore considered As Is. 3rd flr A/C wall unit- As Is., Flooring: Tile, Flooring: Hardwood, Flooring: Carpet W/W & Mixed (id:59247)
Royal LePage Performance Realty
1002 - 138 Somerset Street W
Ottawa, Ontario
Welcome to unit 1002 at 138 Somerset St. W! This beautifully upgraded spacious unit sits in the heart of the Golden Triangle, steps away from the Canal, University of Ottawa, Byward Market, Rideau Centre, Confederation Park, and all of your favorite restaurants! With an open concept layout and gleaming hardwood floors throughout, this unit offers tons of space through the living/dining areas. Upgraded kitchen with all stainless steel appliances, tons of counter space, and storage, makes this perfect for any aspiring chef! European balcony gives you the opportunity to have fresh air in the unit and still enjoy the outdoors from within, in the warmer months of course. Generous sized bedroom has wall to wall closet for a larger storage capacity. Building amenities include: Rooftop Terrace with BBQ and seating, and in the winter is a solarium. Available immediately! (id:59247)
RE/MAX Hallmark Realty Group
1 Roche Place
Ottawa, Ontario
Gorgeous 3 bedroom 2 bathroom home in Crystal Beach. This spacious bungalow is in a great location on a nice & quiet street. Close to the Ottawa River/Nepean Sailing Club, Andrew Haydon Park, Britannia Beach, Bayshore Shopping Center, DND HQ, 5 mins to the 417, & only 15 mins to downtown. Main level has loads of large windows to allow for great natural light, hardwood flooring in the living, dining & the 3 bedrooms, a spacious kitchen with loads of cabinet and counter space, and a stunning main bath with vaulted ceilings, walkin shower and a soaker tub. The lower level is fully finished with a large family room, 3 piece washroom, guest bedroom/den, laundry room, and storage. Available immediately and will consider shorter terms. Full credit checks and references are a must. Schedule B to accompany all offers with 48 hour irrevocable (id:59247)
RE/MAX Hallmark Realty Group
72 Erin Avenue
North Dundas, Ontario
Flooring: Vinyl, Built in 2023 this brand new two story 1,641sqft 3 bedroom, 3 bathroom semi-detached home is located in the desired Thompson subdivision in Chesterville; Located ONLY approx. 45mins from Ottawa. Beautiful view of the Nation River situated across the road where you can access the water via the municipal park. This gorgeous home features a spacious open concept design with 9ft ceilings, luxurious vinyl & ceramic flooring throughout the main level! Modern gourmet kitchen with quartz throughout, beautiful 10ft island, BRAND NEW stainless steel appliances, modern backsplash, upgraded light fixtures & much more. Upper level also featuring goodsize primary bedroom with walk-in closet & 3piece ensuite bathroom; 2 goodsize bedrooms; a full bathroom & a convenient laundry area. INCLUDED UPGRADES: Gutters, A/C, Owned hot water tank, Installed Auto Garage door Opener, Insulated garage, 3 piece rough-in, Covered porch, CARPET ONLY IN STAIRCASES, quartz throughout, Fenced backyard & paved driveway., Flooring: Ceramic (id:59247)
RE/MAX Hallmark Realty Group
C - 701 Sue Holloway Drive
Ottawa, Ontario
Welcome to this 2Bed/2Bath terrace home, ready for immediate occupancy with UNDERGROUND PARKING! This bright, private end unit boasts an inviting open-concept living and dining space, paired w/ a modern kitchen featuring stainless steel appliances, extensive cabinetry, and durable tile flooring a dream layout for hosting. Step out to your own spacious patio, the perfect spot for morning coffee or lively BBQs. The lower level is thoughtfully designed w/ two sizeable bedrooms, a large bathroom, convenient in-unit laundry, and plenty of storage. Enjoy the luxury of heated underground parking no more winter morning car clean-offs! Located in the heart of Barrhaven, you're just moments from top amenities, shopping, dining, schools, parks, and everything this vibrant community has to offer. Rental Application, Credit Check, ID, 2 Pay Stubs and Proof of Employment required. Tenant to pay, heat, hydro, water, and hwt rental (id:59247)
Exp Realty











