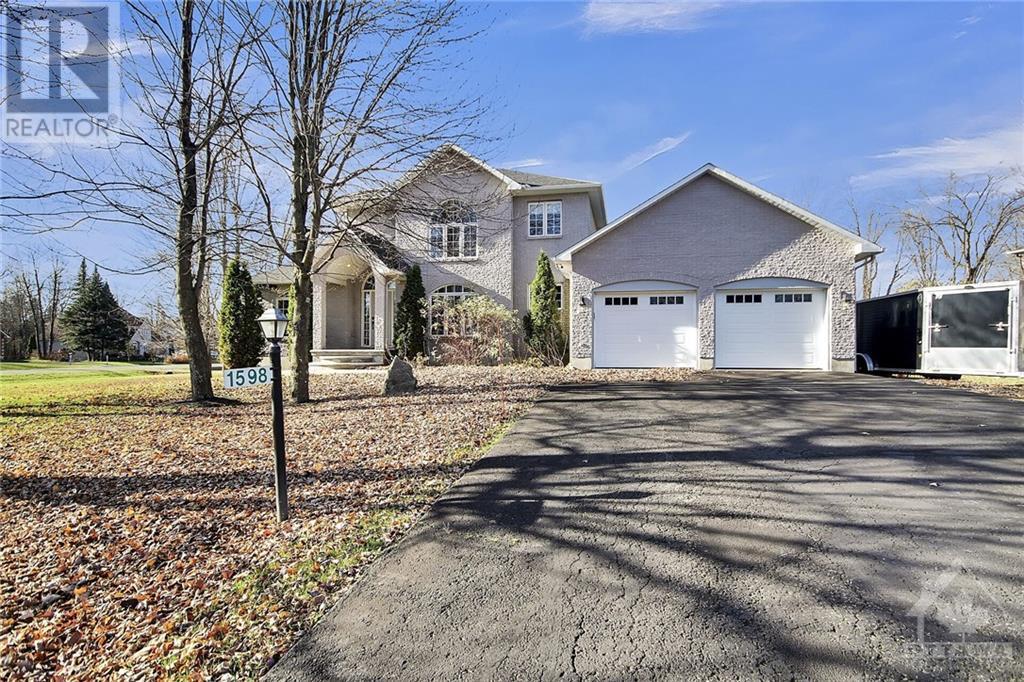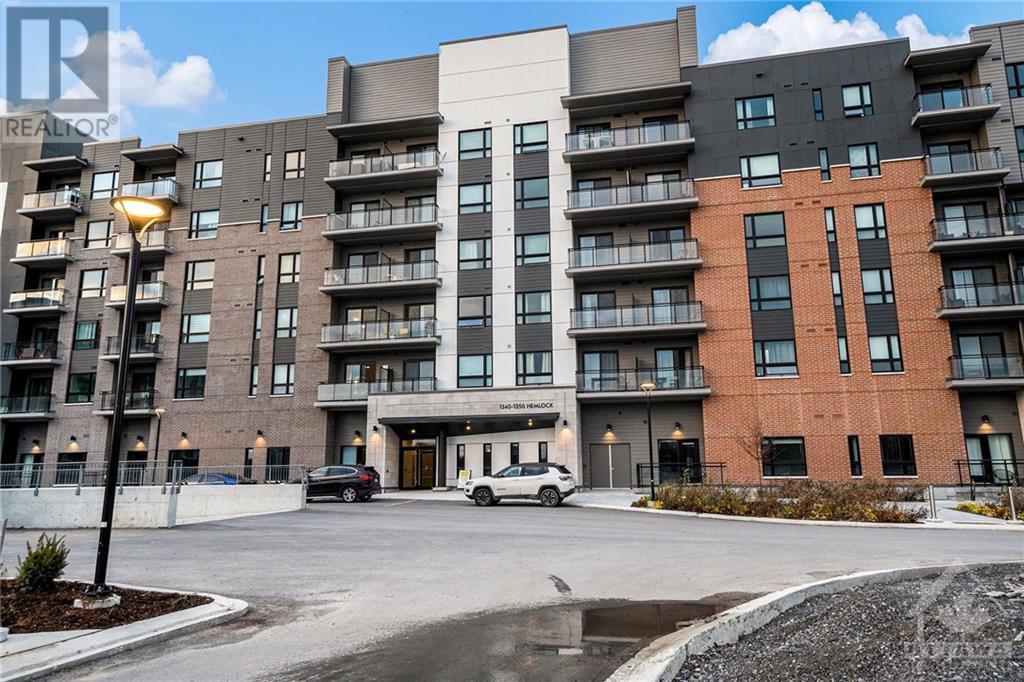40 Dochart Street
Mcnab/braeside, Ontario
Great Opportunity in Dochart Estates Under $600K! Welcome to this spacious 6-bedroom, 3-bathroom home offering great value in Dochart Estates. This home features a functional layout with 3 bedrooms and 2 bathrooms on the main level, plus 3 more bedrooms (or 2 and a mud room) and 1 bathroom downstairs. Enjoy a formal living room, a cozy family room, and a 3-season sunroom for plenty of living space. The basement includes a convenient kitchenette, perfect for multigenerational living or added flexibility. The master bedroom boasts an ensuite bathroom and a walk-in closet for added comfort. Additional features include a workshop beneath the sunroom with a small garage door, ideal for projects or extra storage. While the property may need some updates, this presents a fantastic opportunity to add value and personalize the space to your taste. 24 Hour Irrevocable on all offers as per Form 244. Don't miss your chance to get into this desirable neighborhood at an affordable price! ** This is a linked property.** (id:59247)
Century 21 Synergy Realty Inc.
621 Miikana Road
Ottawa, Ontario
Flooring: Tile, Flooring: Hardwood, Flooring: Carpet W/W & Mixed, Modern 4 Bedroom 3 Bathroom Double Car garage Detached Home with 2834 Above Ground Living Space in Desirable Community of Findlay Creek Close to Public Transit, Groceries, Schools & Parks. Main Floor layout featuring 9ft Smooth Ceilings , Hardwood Floors in Living/Dining Room Combo, Office, Kitchen and Family Room w/Fireplace. Huge Chefs Kitchen Featuring Quartz Countertops, Walk in Pantry & Butlers Pantry , Elegant White Backsplash to Compliment Dark&White Kitchen Cabinets Combination. Oak Staircase Leads you to2nd Floor featuring 9ft Smooth Ceilings, 4 Bedrooms, Convenient Laundry and Loft Space to relax with Family. Primary bedroom with Huge Walk In Closet and 4 Piece Ensuite with 2 Sinks, Quartz Countertops, Soaker Tub and 60 inch Glass Shower. Over 49K in Selected Upgrades(Full List Available), Black Lightning Package throughout, 3 piece Rough & enlarged window's in Basement, Oversized Pie Shape Lot. 24 Hrs. Irrevocable on All Offers. (id:59247)
Avenue North Realty Inc.
302 Forestview Crescent
Renfrew, Ontario
Welcome to this beautiful 3Bed/3Bath bungalow townhome that combines modern elegance with everyday functionality. Located on a spacious CORNER lot, this home boasts a WALK-OUT lower level leading to an expansive, fenced backyard perfect for outdoor gatherings, gardening or pets. Inside, the open layout features a bright living/dining room with patio doors that open onto a balcony overlooking the lush backyard. The primary suite is a sanctuary of its own, featuring a large walk-in closet, a luxurious ensuite bathroom with a walk-in shower and a double vanity. The kitchen is designed for culinary delight, offering quartz countertops, ample cabinetry, and stainless steel appliances. A spacious main floor laundry room enhances convenience. The lower level offers a versatile rec room, an additional bedroom and a full bath, ideal for guests or creating a private suite. This home is ready to welcome you with style, comfort and exceptional livability. Some photos have been virtually staged. Flooring: Laminate (id:59247)
Exp Realty
216 - 1100 Ambleside Drive
Ottawa, Ontario
Looking for a nice place to call home in a great building, Unit faces front of building, beautiful view of the trees.. This unit is clean and freshly painted . Great for a income property, these unit now rent for $2200 a month. Well run condominium building. Future LRT station at your door. Embark on strolls along the Ottawa River & NCC pathways, or take a short walk to Lincoln Fields for all your shopping needs. Experience condo living at its finest w/ access to the condo's gym, pool, library, party room, guest suites, underground parking, bike storage, & more. Say goodbye to utility bills, as condo fees include heat, hydro & water. Parking in garage # 162. Locker in Room 1, # 216, Flooring: Carpet W/W & Mixed (id:59247)
Coldwell Banker Sarazen Realty
1790 Kilborn Avenue
Ottawa, Ontario
This 4 bedroom 4 bath home is in Alta Vista aross the street from the iconic Cedars & Co Food Market and the Green Bean Café, you’ll find community, convenience, and access to transportation. The property is nestled behind cedar hedging adding privacy to your front yard and around the 100-foot deep lot.\r\nInside offers the charm expected in Alta Vista and updates like modern hardwood floors on the main level, upgraded bathrooms, and an updated kitchen with stainless steel appliances and hard countertops. Upstairs offers laminate flooring, 4 large bedrooms, and a primary bedroom with ensuite. The lower level adds a full bath, plenty of finished space, and room for full-sized laundry. The private hedged and fenced backyard has ample space for the family to enjoy the outdoors and a storage shed for outdoor necessities. The home is serviced with 200 amp electrical panel and the garage is wired with an EV charger. 24 hour irrev on all offers., Flooring: Hardwood, Flooring: Laminate (id:59247)
Royal LePage Performance Realty
1598 Shauna Crescent
Ottawa, Ontario
Welcome to this sun-filled and updated home on a large corner lot. Modern finishings, an attractive floor plan and so many extras! Chef's kitchen w/ granite island breakfast bar, stainless appliances, gorgeous hardwood on both levels, formal living and dining rooms as well as family room & main floor den to easily work from home. Thoughtful touches incl. coffered and coved ceilings, extensive pot lights, in ceiling speakers and gas fireplace. The second level features primary bedroom with 5 pce ensuite incl. soaker tub and glass shower as well as double closets. Two more bedrooms & modern 4 pce bath as well. The professionally finished lower level offers large recroom, two more bedrooms, full bath and loads of storage. Enjoy outdoor living in the fenced rear yard with concrete patio, hot tub pad, 2 sheds (incl. one shed 24'x12') and plenty of mature trees. The insulated fully finished & oversized garage is ideal for car buffs. Backup generator incl. (id:59247)
RE/MAX Hallmark Realty Group
1320 Birchmount Drive
Ottawa, Ontario
Great Location and Great Rental Property in a quiet, friendly and beautiful neighbourhood in Pineview East of Ottawa. Just 12 minutes to downtown. This HOME attached with spacious garage. NO REAR NEIGHBOURS and backing up to a Nice Park. \r\nLOVE THE PRIVACY OF THIS HOME that offers you LARGE Primary Bedroom, plus 2 Bedrooms, 1. Bathrooms, SPACIOUS KITCHEN, Nice Living and Dinning Room with a door for easy access to a Back Yard. FINISHED BASEMENT with OFFICE SPACE, Family Room, Storage and laundry room and storage. The exterior offers you OVERSIZE Driveway that fits 3-4 cars plus garage, LARGE FENCE YARD connected to a park with a playground and hockey arena. CONVINIENTLY LOCATED to everything such as: Transportation, Parks, Shopping: Costco, Loblaws, Wholesale, Home Depot, Home Sense and more. Schools French and English. \r\nCome and check this home for your family., Flooring: Tile, Flooring: Hardwood, Deposit: 5700, Flooring: Laminate (id:59247)
First Choice Realty Ontario Ltd.
607 - 1350 Hemlock Road
Ottawa, Ontario
Flooring: Tile, Flooring: Vinyl, Welcome to this luxurious top-floor home in Wateridge Village! This immaculate two-bedroom, two-bathroom unit offers both style and comfort. Step inside to discover a bright, open layout featuring high end vinyl floors, sleek quartz countertops, and stainless steel appliances with modern finishes. Enjoy the convenience of one heated underground parking space and a storage locker. Situated near Beechwood Avenue, Montfort Hospital, and the Blair LRT station, this top-floor home offers beautiful south-facing views from a spacious 50 sq. ft. balcony. Enjoy easy access to scenic walking and biking paths along the Ottawa River, perfect for outdoor enthusiasts. Parking is #6, Deposit: 4700, Flooring: Carpet Wall To Wall (id:59247)
RE/MAX Hallmark Realty Group
5 - 352 Lyon Street N
Ottawa, Ontario
Deposit: 5590, Flooring: Tile, Flooring: Vinyl, This brand new boutique-style 2 bedroom apartment with 1 bath is designed to experience luxury living in one of Ottawa's most desirable central neighbourhoods. The bright open-concept living area with oversized windows and a Juliet glass balcony allows tons of natural light to enter the open-concept living room, dining room, and kitchen. The custom-designed kitchen features quartz countertops, stainless steel appliances, and soft close cabinets and drawers. Both bedrooms are spacious and have large closets. A luxury marble tiled full bathroom with heated floors, a stand-up shower, and in-unt laundry complete the apartment. Located steps away from a park and all the amenities you need. Great shops, restaurants, grocery, public transportation, very close to Chinatown, the Golden Triangle, and a short distance to the Byward Market. Rental application, proof of employment, and credit check. Hydro is extra. One month free on a 1 year lease., Flooring: Mixed (id:59247)
Royal LePage Team Realty
406 Blackleaf Drive
Ottawa, Ontario
Flooring: Tile, Flooring: Hardwood, LOCATION, LOCATION 406 Blackleaf Dr, Discover unparalleled luxury and comfort in this exquisitely designed single bungalow. Located in the highly sought-after Stonebridge neighborhood with no rear neighbors, this stunning home offers 3 spacious bed and 3 full baths. Revel in the elegance of fully hardwood flooring throughout and convenience of an open concept layout. The gourmet kitchen boasts a large countertop, ample cabinet space, and sleek SS appliances, perfect for culinary enthusiasts. finished basement is a true retreat, complete with a mini kitchen /full bath, ideal for entertaining or guest accommodations. Nestled near a prestigious golf course community, this home is within walking distance to top-rated schools, scenic parks, and convenient transit options. min from the Minto Community Center, 20 min to downtown, and 15 min to ALG college. 24 min to crlton Uni, close to golf course, shops, transit, schools, parks, all the amenities, potential to make 4th Brd in the basement. (id:59247)
RE/MAX Hallmark Realty Group
801 - 242 Rideau Street
Ottawa, Ontario
Flooring: Tile, Flooring: Hardwood, Listed WELL Below MARKET PRICE for Steal of a Deal! Ottawa's premier residence, where your home ascends above the cityscape. Situated at the heart of the Byward Market, this residence beckons you to indulge in social & cultural leisure, with Parliament Hill & the city's business hub, light rail transit & shopping just walking distance. Step into a lobby that exudes a boutique-hotel ambiance, setting the tone for luxury living in the nation's capital. Elevated on the 8th floor, savor the awe-inspiring downtown views. Unit boasts massive 1280 Sqft approx, showcasing the perfect blend of luxury & practicality. Unit includes 2 Bedr, 2 full baths, & benefit of an indoor parking spot. Immerse yourself in open-concept living, Exquisite details such as HWD floors, granite countertops, floor-to-ceiling windows, upgraded kitchen & baths. Primary bedroom features a WIC & Ensuite. Amenities: fitness center, swimming pool, Sauna, Security, party room, shared terrace with tiered landscaping. (id:59247)
Zolo Realty
305 Wood Avenue
Smiths Falls, Ontario
Welcome to this turnkey, two-storey home in the Maple Ridge Estates community of Smiths Falls. The ‘Aspen Model’ by Mackie Homes offers a thoughtfully designed layout with ˜2,089 sq. ft. of living space, three bedrooms, three bathrooms, and an attached two-car garage. Ideally located near amenities, this property provides easy access to recreation, shopping & dining. Upon entry, the main floor greets you with a bright atmosphere, featuring recessed lighting, and a natural gas fireplace that adds warmth and elegance. A patio door opens to a sundeck, perfect for outdoor entertaining. The stylish kitchen includes two-toned cabinetry, quartz countertops, stainless steel appliances, a pantry, and a spacious island with pendant lighting above. On the second level, the primary bedroom includes a walk-in closet and a 4-pc ensuite featuring a dual-sink vanity for added convenience. Two additional bedrooms, a full bathroom, and a dedicated laundry room complete this level., Flooring: Mixed (id:59247)
Royal LePage Team Realty











