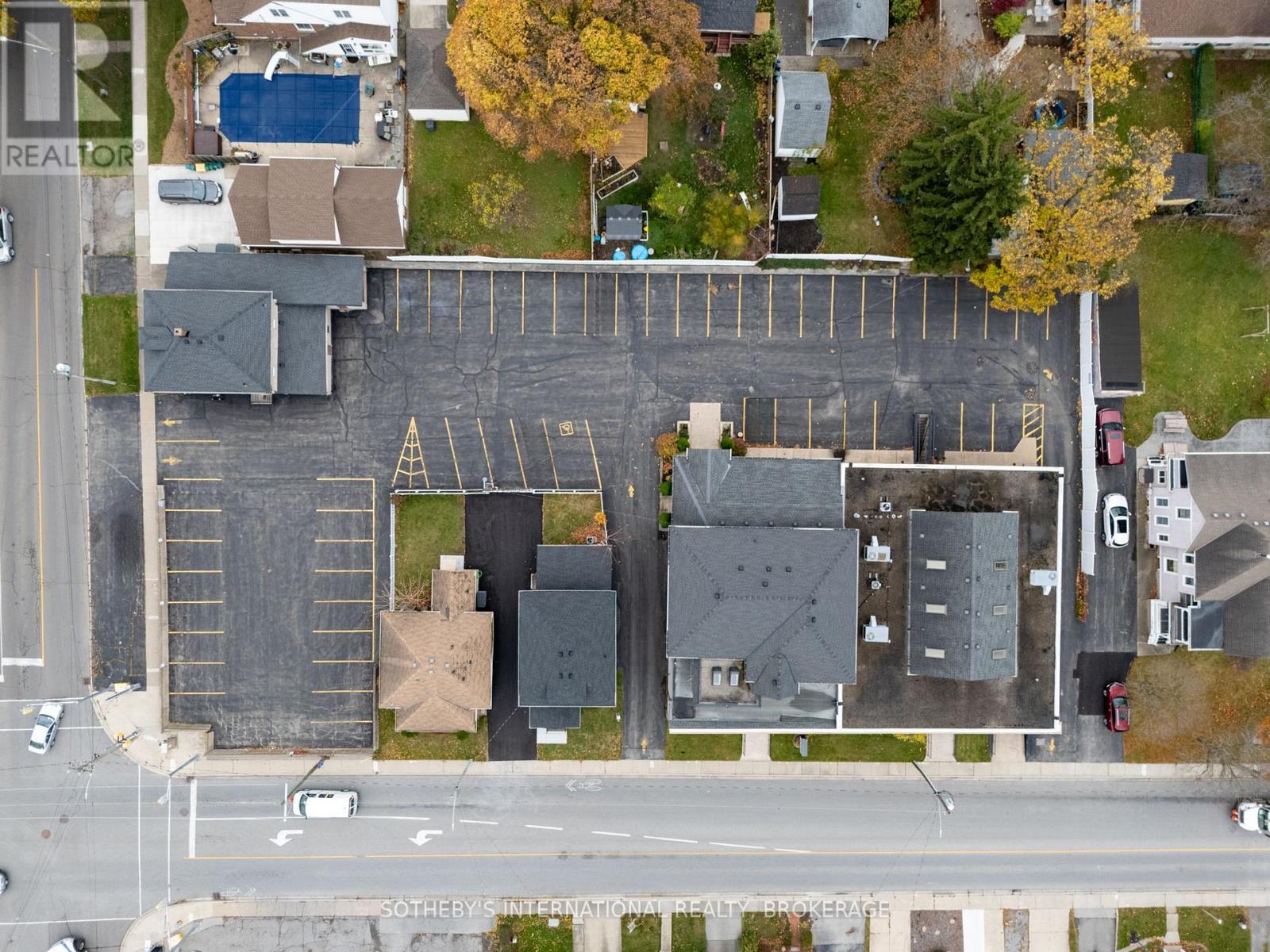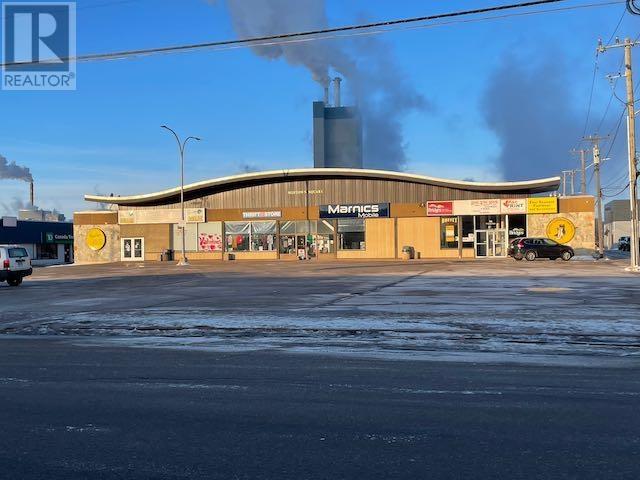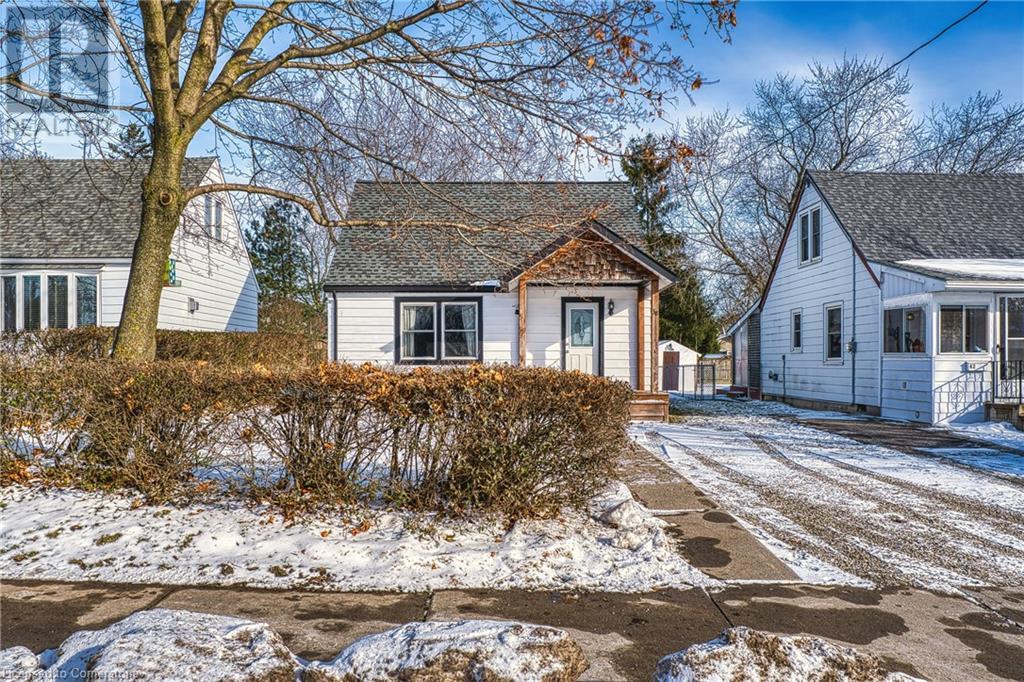26 Ormond Street S
Thorold, Ontario
Please note, three parcels are being sold as one package, therefor the listing price, total square footage, property taxes, zoning and lot size reflect all three parcels combined. Prime Development and/or repurposing opportunity in Downtown Thorold. An exceptional investment opportunity awaits in the heart of downtown Thorold. This expansive corner lot offers unparalleled potential with over 55 parking spaces and a prime location. Currently operating as a funeral home, the main commercial building at 26 Ormond St. S spans an impressive square footage, presenting numerous possibilities for future use. Vacant possession is possible, making this property ideal for developers, investors, or entrepreneurs looking to repurpose or develop. The three PINs being sold are 640520002, 640520003 and 640520004. The breakdown of Municipal addresses, and brief descriptions are as follows; 26 Ormond St. S, Thorold (commercial building with 14,500 +/- sqft). 24 Ormond St. S, Thorold (detached house offering 1,566 +/- sqft, 22 Ormond St. S, Thorold (charming detached house with 828 +/- sqft), 27 Clairmont St, Thorold (detached house with 1,728 +/- sqft). Explore the full potential of this rare and versatile opportunity. (id:59247)
Sotheby's International Realty
7989 Paddock Trail Drive
Niagara Falls, Ontario
Welcome Home to North-End Living at Its Finest! Nestled in a mature and highly sought-after neighborhood of Niagara Falls, this charming 3-level side split combines timeless appeal with modern comforts, offering just over 1000 square feet above grade of well designed space. Perfect for families and entertainers alike, this home is a true standout. Step inside and feel immediately at ease in the bright and inviting layout. Three bedrooms and two tastefully updated bathrooms provide ample space for everyone. The modern eat-in kitchen, opens through patio doors onto a spacious deck, creating a seamless flow between indoor and outdoor living. The finished basement adds even more versatility, ideal for a cozy family room, home office, or entertainment area. With its own separate entrance, this space offers incredible potential. Step outside, and your personal backyard retreat unfolds! The fully fenced yard is designed for both relaxation and fun, featuring an above-ground pool, a soothing hot tub, and plenty of room to lounge or play. Whether you're hosting lively summer gatherings or savoring quiet evenings under the stars, this space has it all. Conveniently located close to schools, shopping, and all major amenities, with easy highway access, this home truly offers the perfect balance of comfort, style, and location. Don't wait this North-End gem won't last long. Contact us today to schedule your private showing and make this house your forever home! (id:59247)
Revel Realty Inc.
34 Whyte Ave
Dryden, Ontario
Investment opportunity!! This commercial building/mall is presently fully occupied by retail and service tenants, as well as a restaurant on the main level, and 1 small residential unit (upper level). Most tenants have 1-5 year leases with staggered renewals. Situated in the core of downtown Dryden with a large paved parking lot allowing for endless future development/use, or just continue to enjoy this investment as a commercial/retail mall. (id:59247)
Sunset Country Realty Inc.
14 Main St
Madsen, Ontario
Are you handy? This home could be for you! It has a good layout to work with, with a large living room, eat-in kitchen, and 3 good sized bedrooms on the main floor as well as a full bath, and a full, unfinished basement, that could be done to your liking. It features a propane furnace, and some updated windows. Located on a nice street in Madsen, this home just needs your touch! (id:59247)
Century 21 Northern Choice Realty Ltd.
2390 John Quinn Road S
Ottawa, Ontario
Power of Sale! Vacant land-12.2 acres more or less-Frontage on John Quinn Rd and entrance off Bank St just North of John Quinn intersection.(#6989) Presently Residential/rural Zoning-All information is assumed accurate and property to be sold ""AS IS"" ""Where is"" without warranty of any kind.No inclusions and any contents at present are not warranted. Property access is by appointment only and entry is at buyers or buyers agent risk.Seller is not liable for any accident on property.Adjacent property on South side appears to have commercial zoning and potential may exist for listed property to have zoning changes.Due diligence is required.Seller makes no guarantee for future use. **** EXTRAS **** Misc items are on property and may/may not remain on closing but are not sellers property and not included in sale. (id:59247)
Royal LePage Team Realty
1471 Longwoods Road
Southwest Middlesex, Ontario
A rare find, this raised bungalow on 6.3 acres overlooks the Thames River, offering serene views and a peaceful setting. This renovated home features 3+1 bedrooms and 3 bathrooms. The open-concept kitchen boasts vaulted pine ceilings and an 8' island, seamlessly flowing into the bright living room with large windows. The lower level includes an additional bedroom, a separate laundry room with convenient side-access walkout. This property includes a versatile separate building with multiple possibilities. The lower level features a spacious workshop with 100-amp service and a convenient 2-piece bathroom. This space could easily be converted back into a 2-car garage, offering ample room for vehicles or additional storage. The second story is a fully finished, 750 sq ft loft designed as a 1-bedroom apartment. The loft includes an open-concept kitchen, a large 5-piece bathroom, and a cozy living area. Step outside onto the deck that overlooks the Thames River, providing breathtaking views and a perfect spot to relax. Whether used as a guest suite, rental unit, or personal retreat, this loft adds tremendous value and flexibility to the property. All loft furniture is included. Additional features of the property include: a cement pad for sports (hockey/basketball) 30' x 48', an Embassy trailer with a 16x14 deck , plus an 8x24 storage container. This private retreat is perfect for enjoying nature and tranquility by the river. (id:59247)
Sutton Wolf Realty Brokerage
38 Oakwood Street
Stratford, Ontario
Location, location, location! First time Buyers, Downsizers and investors take note! Well maintained and move in ready 1.5 story 3 bed, 1 bath home in a desirable area of Stratford. Located across from a beautiful park with arena, playground, baseball diamond and tons of open space. Relax on the front porch and watch the sun go down over the park. Updated kitchen, bath, floors and more. Main floor bedroom can be used as a dining area or 3rd bedroom. Large 40 x 152-foot private lot with two sheds and mature trees. This is a perfect location that has the best of everything. Quiet family friendly area in walking distance to schools and parks but still close enough to walk to the trendy downtown core with restaurants, coffee shops, shopping, the Stratford theatre and Lake Victoria with walking paths, boat rentals and so much to explore! Don’t miss your chance to own this Fantastic Home at an affordable price in a great area of Stratford First time Buyers, Downsizers and investors take note! Well maintained and move in ready 1.5 story 3 bed, 1 bath home in a desirable area of Stratford (id:59247)
Ipro Realty Ltd.
24 Hedgerow Court
Vaughan, Ontario
Through gates & mature landscaping, to an extraordinary custom home that exceeds all expectation, one discovers a place for all of life's stages. Classic architecture & modern luxury come together perfectly to be lived in & enjoyed by family & friends. Spacious principal rooms flow effortlessly from one to the next offering both functionality & refinement. Every detail carefully considered w/architecture & millwork exceptional throughout. Exquisite materials are at the heart of each space all thoughtfully placed to make this home feel special. A single solid door opens to a front hall w/captivating site-lines. A serene dining room connects via a servery and pantry to a spectacular kitchen w/all the bells & whistles including an impressive wine cellar, breakfast area & walkouts to an expansive terrace. The adjoining family room includes a tray ceiling surrounded by glass as well as contemporary panelled walls & gas fireplace. Each bedroom is a luxury hotel suite with the main floor primary wing including a spacious dressing room for two, an elegant 7 piece ensuite, a terrace walkout, fireplace & sublime unparalleled finishes. Main floor private office surrounded by built-ins & modern surfaces. Work & homework spaces on every level. Lower level w/tv area, craft space, theatre room, second kitchen & bar all walk out to a covered terrace. Gym & spa area opens to the pool. Car elevator to lower level garage w/ample storage. Mudroom w/double closets, cubbies, dog-washing station & laundry. Outdoor living at its finest w/upper & lower terraces, kitchens, fireplaces, pizza oven & entertainment spaces all overlooking a dramatic pool, sport court and green space. Heated floors, custom cabinetry and ironwork, full home automation, cedar roof, copper eaves and downspouts - all the details one would expect in a home of this calibre. Light fixtures are truly next level. This is a place where superior quality & stellar design have come together. (id:59247)
Sotheby's International Realty Canada
319 Ridley Crescent
Southgate, Ontario
Welcome To Your Spacious Retreat Nestled In The Heart of A Serene Neighborhood! This Charming4-Bedroom Detached Home Offers The Perfect Blend Of Comfort, Style, & Functionality. As You Step Inside, You're Greeted By A Warm Ambiance & Ample Natural Light That Floods Through Large Windows, Illuminating The Inviting living spaces. The Open-concept Layout Seamlessly Connects The Living Room, Dining Area, & Kitchen, Creating An Ideal Setting For Both Relaxation & Entertainment. The Well-appointed Kitchen Boasts Modern Appliances, Sleek Countertops, & Plenty Of Cabinet Space. Upstairs, You'll Find Four Generously Sized Bedrooms, Each Offering A Peaceful Retreat For Rest &Relaxation. The Primary Suite Features A Luxurious Ensuite Bathroom & A Spacious Walk-in Closet. Schedule A Viewing Today & Experience The Joys Of Gracious Living In This Wonderful Community! **** EXTRAS **** All Electrical Light Fixtures, Fridge, Stove, Clothes Washer and Dryer. Tenant Responsible For Utilities (Water, Hydro, Hydro) Lawn Care & Snow Removal. Hot Water Tank Is A Rental. (id:59247)
RE/MAX West Realty Inc.
2308 - 15 Queen Street S
Hamilton, Ontario
Tenant Pays Utilities: Hydro,Water and Heating. Unit Comes With Locker S/S Fridge, Stove, Over The Range Microwave, In suite Washer/Dryer. Minutes From Hwy 403, McMaster University, Mohawk College, Hospitals, Steps To The Proposed Lrt Line And Minutes From The Go Transit System. Aaa Tenant. 1 Yr Lease. Must Submit Rental Application, Credit Check, Letter Of Employment, Pay Stubs, References, Tenant Insurance And Photo Id. 1st & Last Month's Deposit Lease By Cert Cheque. Key/Fob deposit $250.00 (id:59247)
RE/MAX Escarpment Realty Inc.
522 Lesperance Unit# Lower
Tecumseh, Ontario
LOWER UNIT, 2 BDRMS, 1 FULL BATH, KITCHEN W/GRANITE COUNTERTOPS, GRADE ENTRANCE. $1900 ALL INCLUDED. (id:59247)
RE/MAX Preferred Realty Ltd. - 585
2574 George
Windsor, Ontario
Endless potential in this modern Raised Ranch in the heart of Windsor! With 5 bedrooms and 2 full bathrooms, this home offers ample space for a large family. Live on the main floor and rent the lower level for extra income, or rent both levels separately—each with private entrances and laundry.The main level features a stylish custom kitchen with granite countertops, a large island, 3 spacious bedrooms, and a 4-piece bathroom. The lower level includes a second kitchen, 2 more bedrooms, and another 4-piece bath.Enjoy a private backyard with a deck, landscaped yard, and patio area. A perfect blend of family living and income potential! (id:59247)
Royal LePage Binder Real Estate - 634











