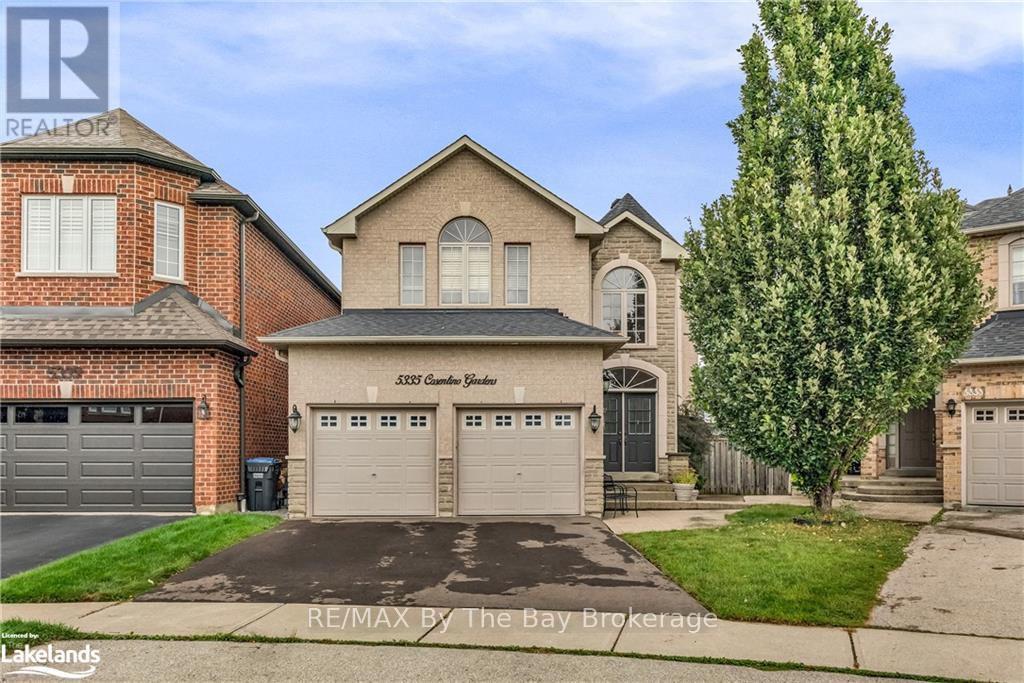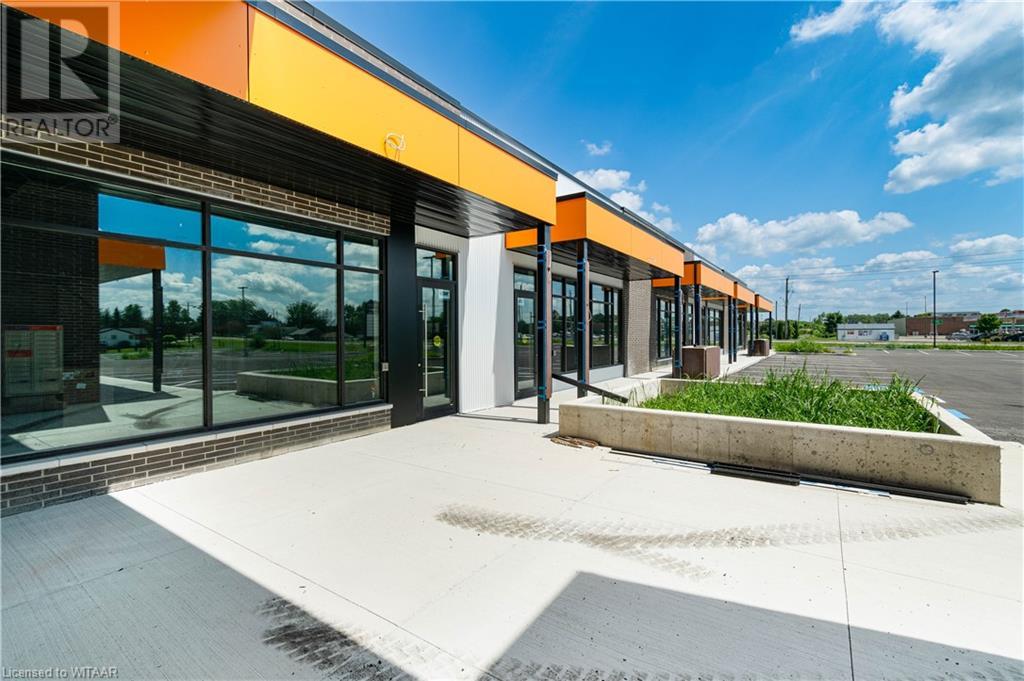144 Chiltern Hill Road
Toronto, Ontario
Amazing Detached Home In The Heart Of The Cedarvale Community. This Bright And Spacious 3+1 Bedroom, 4 Bathroom Home Is Complete With Updated Modern Kitchen And Bathrooms, Private Driveway For 2 Cars, Spacious Backyard. The Home Boasts Both Main Floor Powder Room, Main Floor Laundry Room And 2 Full Bathrooms On The Second Floor Including Ensuite. Sunroom Off Living Room Makes For Great Home Office! **** EXTRAS **** Great Location Features Top Rated Public Schools, Amazing Restuarants & Shopping. Close To Allen Rd, Hwys 401& 400, Both The Eglinton & Yonge Street Subway Lines And Just Steps To The New Lrt Route. (id:59247)
Forest Hill Real Estate Inc.
5335 Cosentino Gardens
Mississauga, Ontario
Welcome to 5335 Cosentino Gardens, a beautifully designed 4-bedroom CUSTOM home. Step into the grand two-storey foyer that sets the tone for elegance throughout the home. The main floor offers a spacious layout with distinct living spaces: a formal dining room, a cozy family room, and a living room with a gas fireplace that opens into the eat-in kitchen. The kitchen features custom cabinetry an island with ample storage including deep pot drawers, and a walkout to your private deck, perfect for entertaining.\r\nConvenience is key with a double car garage that leads into a practical laundry/mudroom, perfect for busy family life. Upstairs, the airy and bright hallway opens to the stunning foyer below. With 3 generously sized bedrooms, a 4 pc bath and plus an expansive primary suite that boasts a walk-in closet, a spa-like ensuite with a Jacuzzi tub, double sinks, and an enclosed walk-in shower. The fully finished basement offers endless possibilities, from creating additional bedrooms to setting up a home theatre or gym. With a roughed-in bathroom and a cold cellar with built-in shelving, this space is ready for your personal touch. (id:59247)
RE/MAX By The Bay Brokerage
671 Broadway - Northgate Plaza Unit# 114
Tillsonburg, Ontario
Prime Retail location for your business, Only 4 units left! Northgate Plaza is a new retail development on the north end of Tillsonburg.This modern commercial complex features 15 commercial units. Up to 5500 continuous sq feet available all on one level. Signage on front of building as well as a provided sign pilon. This un-paralelled location is situated adjacent to expanding residential developments and has direct access off of the main highway into town. Stop lights are already in place at the entrance. Tillsonburg has been rated as Canadas third fastest growing community and is only 15 minutes from the 401. Vehicle count going by this location is 10,000 vehicles per day. Call now to reserve your spot in this superb new plaza. Base lease $24.00 per sq ft plus TMI. Zoning allows for a wide range of uses from Medical office, daycare, retail, restaurant etc. Major Anchors include Grocery store and Dollar Store, roadhouse restaurant. (id:59247)
Royal LePage R.e. Wood Realty Brokerage
225/269 Campbell Avenue E
Milton, Ontario
Unlock the doors to unprecedented potential with this extraordinary 13+ acre prime development site nestled within the vibrant heart of Campbellville (Milton). Say hello to your dream venture - whether you're a visionary builder, savvy investor, or seeking the perfect canvas for a family haven or joint venture, this is where your aspirations take flight. Imagine crafting 6 luxurious residences on 1 acre lots amidst the picturesque landscape, seamlessly blending urban convenience with tranquil surroundings. Your canvas awaits, promising endless possibilities to sculpt your vision into reality. But that's not all - revel in the convenience of quick access to the 401, ensuring seamless connectivity to major hubs. With Pearson airport just 30 minutes away and downtown Toronto a mere 45 minute drive, the world is truly at your doorstep. And heres the cherry on top: the Residential Plan of Vacant Land Condominium has already been approved, paving the way for your seamless journey towards success. Plus, with two existing houses on site, you have the added advantage of immediate income or residency - talk about the perfect blend of opportunity and comfort! Seize the moment, embrace the allure of this amazing location, and let your imagination soar. Your future masterpiece awaits - are you ready to make it yours? (id:59247)
Royal LePage Meadowtowne Realty Inc.
14 Stillwater Drive
Ottawa, Ontario
Welcome to this beautifully updated 3-bedroom, 1.5-bath bungalow in the highly sought-after Crystal Beach community. Featuring a newly renovated open-concept main floor, this home is perfect for modern living. The backyard is a true oasis, boasting a private landscaped patio, a lush vegetable garden, and a charming pergola -- ideal for relaxing or outdoor entertaining. Located just steps from the Ottawa River and Andrew Haydon Park, this home offers an unbeatable lifestyle with nature at your doorstep. It's also within walking distance of the Department of National Defence campus and the soon-to-be completed West End LRT station on Moodie Drive, ensuring convenient access to public transit. Plus, with quick connections to highway 416 and 417, commuting is a breeze. As a bonus, a Tesla EV home fast charger is included! Hardwood flooring throughout the main level along with ceramic in main bath. The basement recreation room is currently being updated and will be completed before occupancy, offering even more living space to enjoy. Don't miss this incredible opportunity. *Available February 1st. Rental Application & Credit Check are required. (id:59247)
Royal LePage Performance Realty
Pt1 Sunderland
Garson, Ontario
Build Your Dream Home on a Private Oasis in Garson! This stunning parcel of land is the perfect canvas for your dream home, offering the ideal blend of privacy, convenience, and outdoor adventure. Nestled in a peaceful area close to all amenities, this lot is surrounded by beautiful natural landscapes. Here you are just moments away from sledding trails for winter fun and serene walking paths to enjoy year-round. Plus imagine picking fresh blueberries right from your own backyard! With water and natural gas readily available at the lot line, you'll save both time and money as you bring your vision to life. You also, only a few minutes drive from Sudbury's airport where the planes are waiting to take you on an adventure! Whether you’re looking to create a family haven or a tranquil retreat, this is your chance to transform dreams into reality. Don’t miss this unique opportunity to build in a location that combines the best of nature and modern living. Inquire today and start planning your next chapter on this exceptional piece of land. Your future awaits! The Listing Brokerage reserves the right to withhold a referral fee of 75% of the Cooperating Brokerage commission if the Listing Brokerage introduces the Buyer or their affiliates to the property through private showing. (id:59247)
Real Broker Ontario Ltd
1418 Bell Mill Side Road
Tillsonburg, Ontario
Located at 1418 Bell Mill Road, this Industrial Property and Building is ready for your design and layout input. With 17’ side wall height and three 14x16 O/H Doors in the warehouse portion totaling over 5,400 sq.ft (66’x82’) and 10’ ceilings in the designated office portion totaling approx. 2,400 sq.ft (66x36’) with a 10x8 OH Door, double glass main entrance door, lots of windows to make the space bright and friendly, and multiple exterior man doors throughout. This is all situated on a private one-acre lot with controlled access to a main road leading in and out of Tillsonburg. Enhance your business prospects with the coveted M2 zoning. This designation opens up an array of ventures, allowing for a range of industrial and warehouse uses. Whether it’s manufacturing, distribution, logistics, warehousing and retail, start here with your ideas and we will finish the interior with your design specification. (id:59247)
RE/MAX A-B Realty Ltd Brokerage
1418 Bell Mill Side Road
Tillsonburg, Ontario
Located at 1418 Bell Mill Road, this Industrial Property and Building is ready for your design and layout input. With 17’ side wall height and three14x16 O/H Doors in the warehouse portion totaling over 5,400 sq.ft (66’x82’) and 10’ ceilings in the designated office portion totaling approx.2,400 sq.ft (66x36’) with a 10x8 OH Door, double glass main entrance door, lots of windows to make the space bright and friendly, and multiple exterior man doors throughout. This is all situated on a private one-acre lot with controlled access to a main road leading in and out of Tillsonburg. Enhance your business prospects with the coveted M2 zoning. This designation opens up an array of ventures, allowing for a range of industrial and warehouse uses. Whether it’s manufacturing, distribution, logistics, warehousing and retail, start here with your ideas and we will finish the interior with your design specification. 200 amp service with 3 Phase at the road. (id:59247)
RE/MAX A-B Realty Ltd Brokerage
84 Pike Creek Drive
Cayuga, Ontario
Introducing a beautifully crafted new bungalow nestled in a serene and tranquil neighborhood. This stunning home features an open-concept kitchen ideal for hosting guests, while the inviting living area is highlighted by a cozy fireplace that adds warmth and charm. With 10-foot ceilings throughout, the home is bathed in natural light, creating a bright and airy ambiance. This bungalow perfectly blends modern sophistication with cozy comfort. The basement is ready to be customized according to your preferences. Basement has 9 foot ceilings, separate entrance, walk-out and potential in-law suite. (id:59247)
Royal LePage Trius Realty Brokerage
34 Sherman Avenue S
Hamilton, Ontario
3000 square foot (basement included) LEGAL NON-CONFORMING TRIPLEX in the heart of Central Hamilton featuring a great suite mix. Largemain/basement 3 bed, 1.5 bath unit, spacious second floor 2 bed, 1 bath unit and a bigger then it looks brand new 1 bed, 1 bath loft unit atmarket rent. Unit 1 & 2 are great value adds with major rent upside at 25%. The property also features a 200 amp feed, 3 panels, 3 hydrometers (all passed on to tenants), main & fire escape egress, newer roof (2016) and soffits, eaves, fascia (2021). Units 1 & 3 include in-suitelaundry! Stabilized cap rate of 7%. Great addition to any portfolio or live/rent! (id:59247)
Revel Realty Inc.
73 Donald Ficht Crescent
Brampton, Ontario
Brand New End Unit 2 Storey Townhouse Property 4 Bedrooms And 2.5 Washrooms. An Attached Garage Located In A New Northwest Community Of Brampton. A Spacious Kitchen With Upgraded Cabinets, S/S Appliances & Kitchen Island. Hardwood On The Main Floor & Broadloom In The Rooms. Open Concept Great Room Basement Will Be Rented Separate. **** EXTRAS **** S/S Appliances (Fridge, Stove, Dishwasher) Cloth Wash & Dryer, Cac. Hwt Rental To Be Paid By The Tenant. All Utilities To Be By The Tenant. Mins To Shopping Plaza, Restaurants, Parks, Public Transit, Schools, Hwy 410/407. Landlord Is Rrea. (id:59247)
Homelife Silvercity Realty Inc.
33 Edwin Avenue
Toronto, Ontario
Multi-Generational Opportunity with LANEWAY Suite. Main House Consists Of 4 Storeys Of Luxury Living Space. 3 Bedrooms 4 Bathrooms High Ceilings, Main Floor Family Room With Floor To Ceiling Windows & Gas Fireplace. Potlights, HardwoodFloors, Modern Floating Stairs, Glass Railings, Premium Finishes & Fixtures. Galley Kitchen With Stone Counters & S/S Appliances. Primary Bedroom On 3rd Floor With Private Terrace, World Class Ensuite & W/I Closets. Easily Could Be Rented For $4500/mth Plus Utilities. Above Grade Legal Unit With 2 Beds 1 Bath. Currently Tenanted With AAA Tenants Paying $2,800/mth + Hydro. Bsmt Unit Is 1 Bed 1 Bath And Newly Constructed With High Ceilings And Private Entrance $1,200/mth + Hydro. All Units Have Separate Hydro Metres & Laundry. Laneway Suite Is As Nice As it Gets, 2 Bed 3 Baths. Modern Polished Concrete Flooring On Main Level, Open Concept Kitchen, Secret Wine Cellar Underground, Access To Laneway & Private Patio. Upper Floor Primary Bedroom With Ensuite. Thoughtfully Designed And Tastefully Decorated For Any Use. **** EXTRAS **** Fantastic Location, Wlk To UP Station, Local Cafes, Resto's, Grcry Stores, Prks, Bke Trail Subwy. STREET PRKNG ONLY. Seller Has 3 Spts In Frnt Of Hse, $250/6 Mths Permit. Current Ower Runs STR But LTR Suggest $3500/Mth Hydro Cld Be Obtnd. (id:59247)
RE/MAX West Realty Inc.











