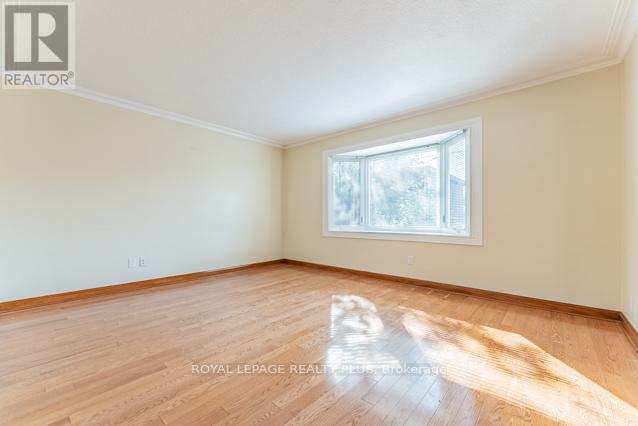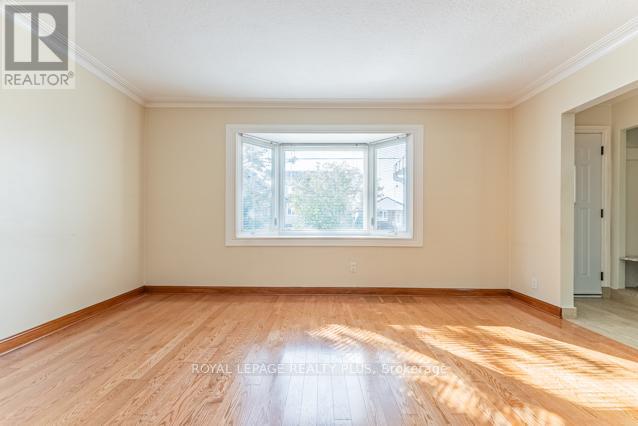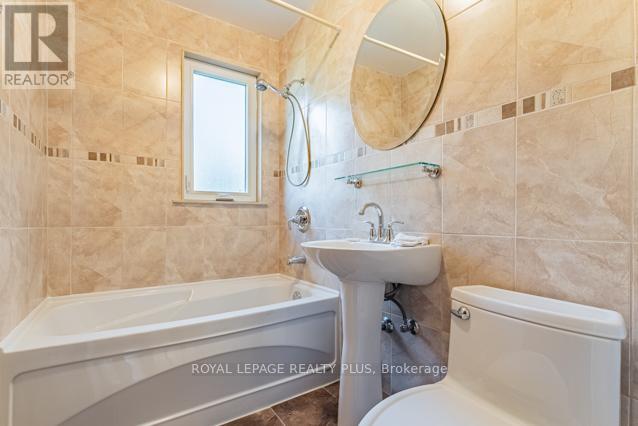(Upper) - 43 St George Street Toronto, Ontario M8Z 3Y6
$3,250 Monthly
Welcome Home to 43 St. George Street in the highly sought-after neighbourhood of Mimico located on a family friendly street around newly built Custom Homes. Enjoy time on the Front Porch for your Morning Coffee or Glass of Wine after a long day. This Meticulously Kept & Charming ""Detached"" Bungalow features no Carpet & Spacious Rooms, an unparalleled Living Space waiting for you & your family. Incredible Opportunity to live in this wonderful 3 Bedroom/1 Bath home w/no Carpet, bathed in Natural Light. Sparkling Clean Home w/Updated family-size Kitchen w/New Dishwasher & modernly updated 4 pc Bathroom; spacious rooms incl Living Rm w/huge front Window & Bdrms. Extend Out to the large Backyard w/Shed. Conveniently located within steps to Parks & Schools. Short Drive to Mimico GO Station, Public Transit; Hwys (QEW/427/401/407), Sherway Gardens Mall & lots more. Easy access to QEW for a quick 10-15 min drive to downtown Toronto for those who want to stay close to Downtown Core, & 12 min to the Airport. Enjoy the Lake, Outland Community Center w/Park & Swimming Pool, plus other gems like the renowned SanRemo Bakery, plus Jimmy's Coffee, Revolver Pizza, Costco & so much more. Enjoy walking to Humber Bay Shores w/Never-Ending Trails & Lakefront. Not just an address, but a home located in the heart of South Etobicoke. Hurry this beauty won't last! **** EXTRAS **** Inc. Blinds, Fridge, Stove, Dishwasher, Shared Washer/Dryer, Central Vac, Mounted TV in 2nd Bdrm, 2 Driveway Prkng Spots, (1) Ext.Shed, Exclusive Use of Cold Rm & Shared Bckyrd. See Schedule C for Chattels & Fixtures. (id:59247)
Property Details
| MLS® Number | W10422608 |
| Property Type | Single Family |
| Community Name | Mimico |
| Amenities Near By | Public Transit, Schools |
| Community Features | Community Centre |
| Parking Space Total | 2 |
| Structure | Shed |
Building
| Bathroom Total | 1 |
| Bedrooms Above Ground | 3 |
| Bedrooms Total | 3 |
| Appliances | Central Vacuum |
| Architectural Style | Bungalow |
| Construction Style Attachment | Detached |
| Cooling Type | Central Air Conditioning |
| Exterior Finish | Brick |
| Flooring Type | Ceramic, Hardwood |
| Foundation Type | Unknown |
| Heating Fuel | Natural Gas |
| Heating Type | Forced Air |
| Stories Total | 1 |
| Type | House |
| Utility Water | Municipal Water |
Land
| Acreage | No |
| Land Amenities | Public Transit, Schools |
| Sewer | Sanitary Sewer |
| Size Depth | 135 Ft |
| Size Frontage | 37 Ft ,6 In |
| Size Irregular | 37.5 X 135 Ft |
| Size Total Text | 37.5 X 135 Ft |
| Surface Water | Lake/pond |
Rooms
| Level | Type | Length | Width | Dimensions |
|---|---|---|---|---|
| Lower Level | Cold Room | 3.62 m | 1.35 m | 3.62 m x 1.35 m |
| Main Level | Foyer | 2.44 m | 1.52 m | 2.44 m x 1.52 m |
| Main Level | Living Room | 8.23 m | 4.57 m | 8.23 m x 4.57 m |
| Main Level | Kitchen | 2.95 m | 3.47 m | 2.95 m x 3.47 m |
| Main Level | Eating Area | 2.95 m | 2.07 m | 2.95 m x 2.07 m |
| Main Level | Primary Bedroom | 3.62 m | 2.89 m | 3.62 m x 2.89 m |
| Main Level | Bedroom 2 | 3.62 m | 3.26 m | 3.62 m x 3.26 m |
| Main Level | Bedroom 3 | 2.95 m | 3.32 m | 2.95 m x 3.32 m |
https://www.realtor.ca/real-estate/27647542/upper-43-st-george-street-toronto-mimico-mimico
Contact Us
Contact us for more information

Susan Lancaster
Broker
(416) 573-2472
lancasterluxuryhomes.com/
2575 Dundas Street W #7
Mississauga, Ontario L5K 2M6
(905) 828-6550
(905) 828-1511

























