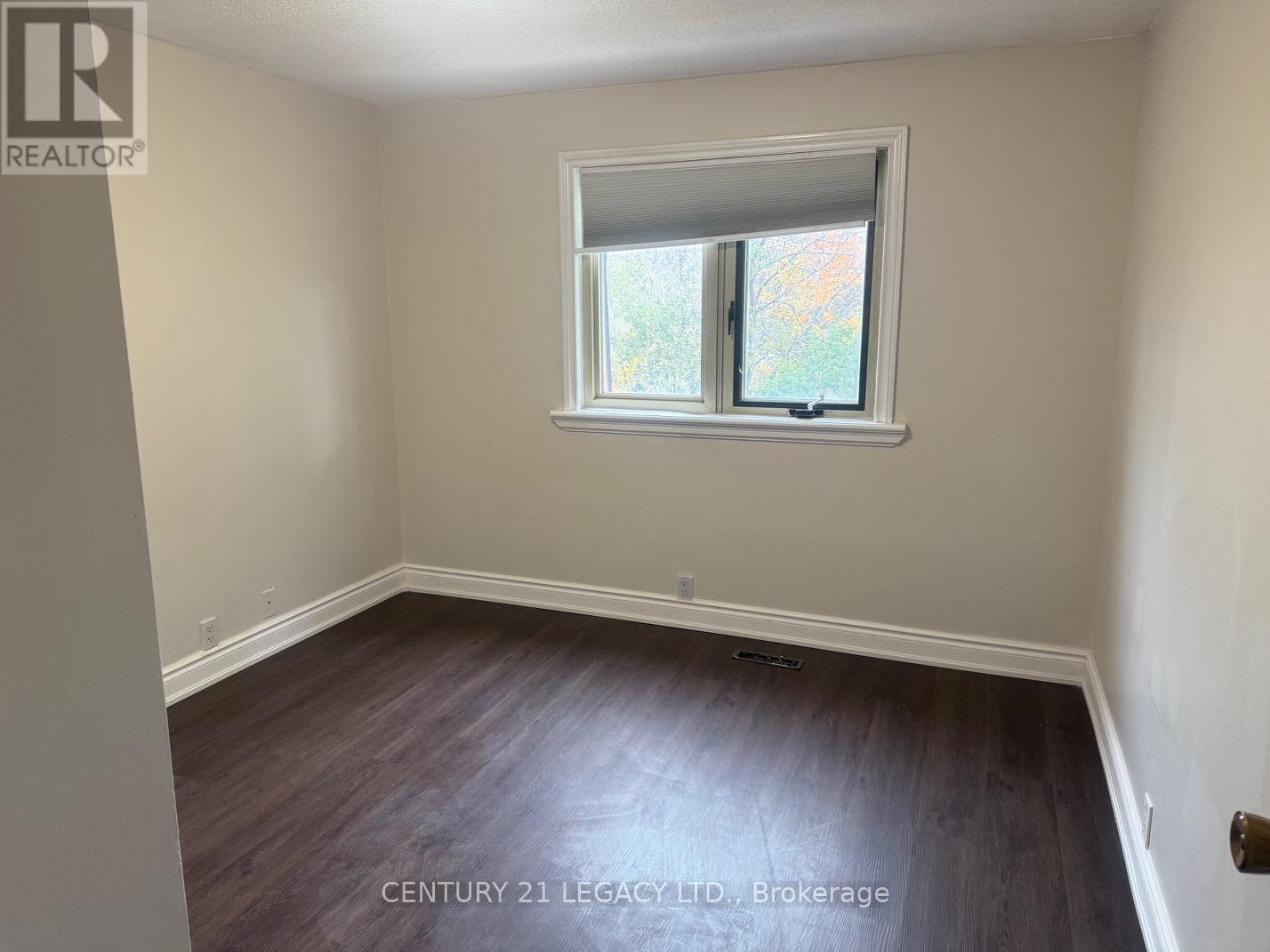Upper - 1 Marlborough Street Brampton, Ontario L6S 2T3
$3,250 Monthly
Awesome Detached Home Within Walking Distance Range To Professor's Lake, Transit, Hospital, Place Of Worship, Etc. Modern Kitchen With Stainless Steep Appliances, Large Backyard With Deck, Garden Shed. Double Car Garage And 2 Car Parking On Driveway. Tenant To Maintain Lawn And Ensure Snow Clearing. Tenant to pay 70% of all utilities. Tenant to arrange for tenant content and liability insurance. Master bedroom is exceptionally large, other 2 rooms are also very big. (id:59247)
Property Details
| MLS® Number | W9379383 |
| Property Type | Single Family |
| Community Name | Central Park |
| Amenities Near By | Beach, Hospital, Public Transit |
| Community Features | Community Centre |
| Parking Space Total | 4 |
Building
| Bathroom Total | 3 |
| Bedrooms Above Ground | 3 |
| Bedrooms Total | 3 |
| Appliances | Water Heater, Dishwasher, Dryer, Refrigerator, Stove, Washer |
| Basement Features | Apartment In Basement |
| Basement Type | N/a |
| Construction Style Attachment | Detached |
| Construction Style Split Level | Sidesplit |
| Cooling Type | Central Air Conditioning |
| Exterior Finish | Aluminum Siding, Brick |
| Fireplace Present | Yes |
| Flooring Type | Vinyl |
| Foundation Type | Concrete |
| Half Bath Total | 1 |
| Heating Fuel | Natural Gas |
| Heating Type | Forced Air |
| Type | House |
| Utility Water | Municipal Water |
Parking
| Garage |
Land
| Acreage | No |
| Land Amenities | Beach, Hospital, Public Transit |
| Sewer | Sanitary Sewer |
| Size Depth | 120 Ft |
| Size Frontage | 74 Ft ,7 In |
| Size Irregular | 74.65 X 120 Ft |
| Size Total Text | 74.65 X 120 Ft |
| Surface Water | Lake/pond |
Rooms
| Level | Type | Length | Width | Dimensions |
|---|---|---|---|---|
| Second Level | Primary Bedroom | 6.96 m | 3.53 m | 6.96 m x 3.53 m |
| Second Level | Bedroom 2 | 3.45 m | 3.14 m | 3.45 m x 3.14 m |
| Second Level | Bedroom 3 | 3.45 m | 3.03 m | 3.45 m x 3.03 m |
| Main Level | Living Room | 5.3 m | 3.63 m | 5.3 m x 3.63 m |
| Main Level | Family Room | 6.11 m | 3.33 m | 6.11 m x 3.33 m |
| Main Level | Dining Room | 4.7 m | 3.08 m | 4.7 m x 3.08 m |
| Main Level | Kitchen | 5.47 m | 2.49 m | 5.47 m x 2.49 m |
Contact Us
Contact us for more information

Sunil Saini
Broker
(416) 371-9252
www.sunilsaini.com/
www.facebook.com/sunil.saini.106
www.linkedin.com/in/ssaini1/
7461 Pacific Circle
Mississauga, Ontario L5T 2A4
(905) 672-2200
(905) 672-2201




























