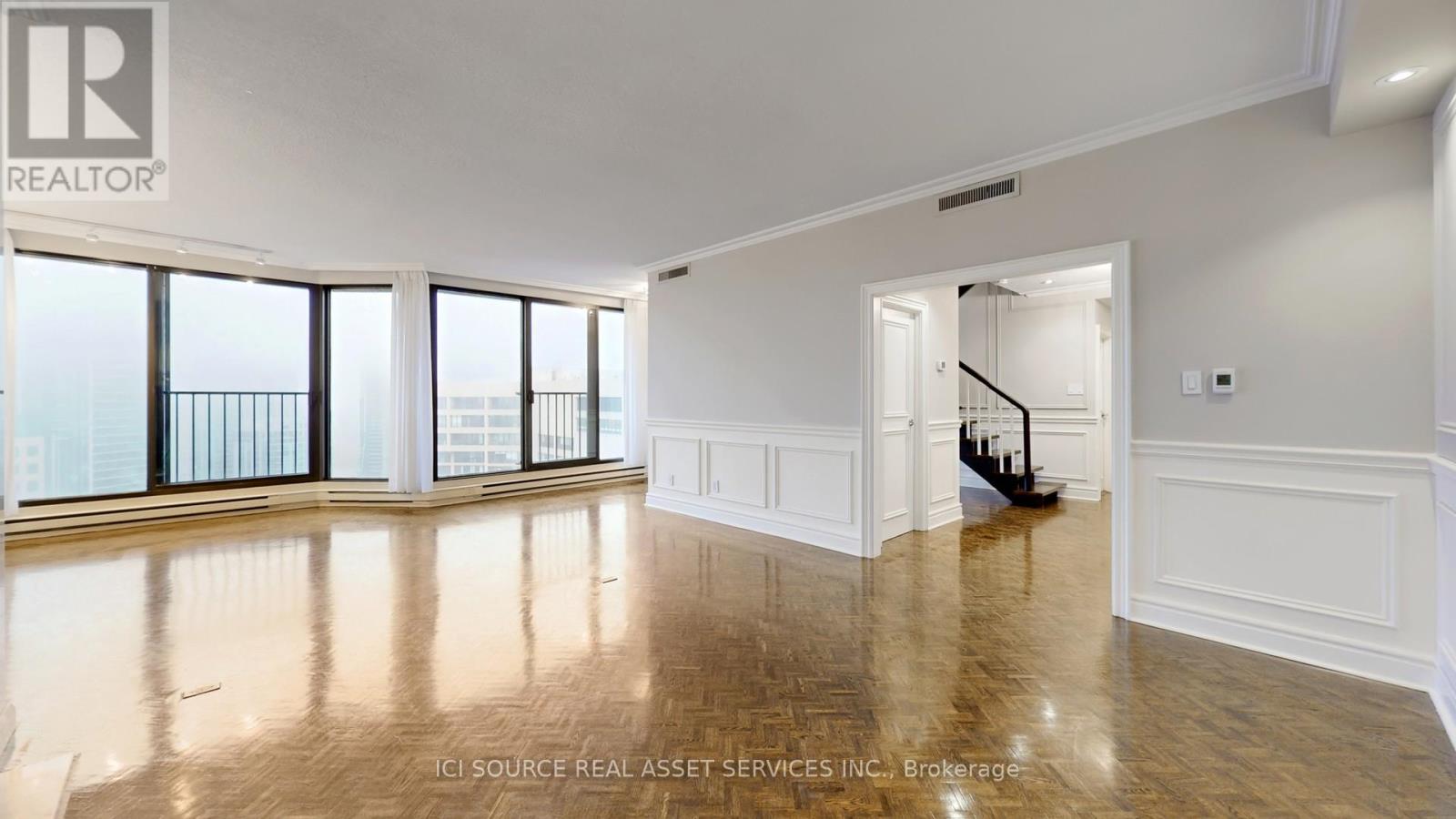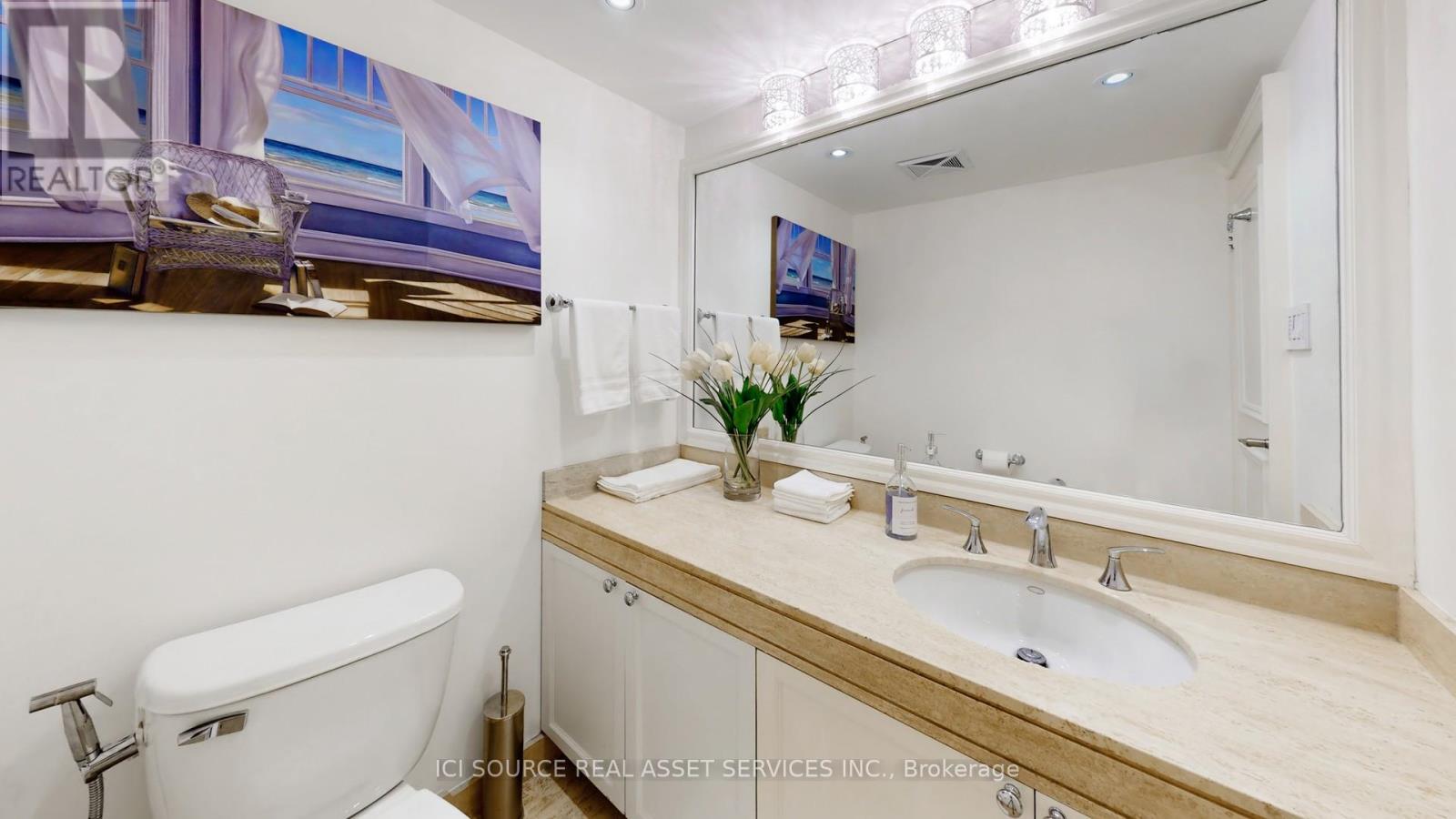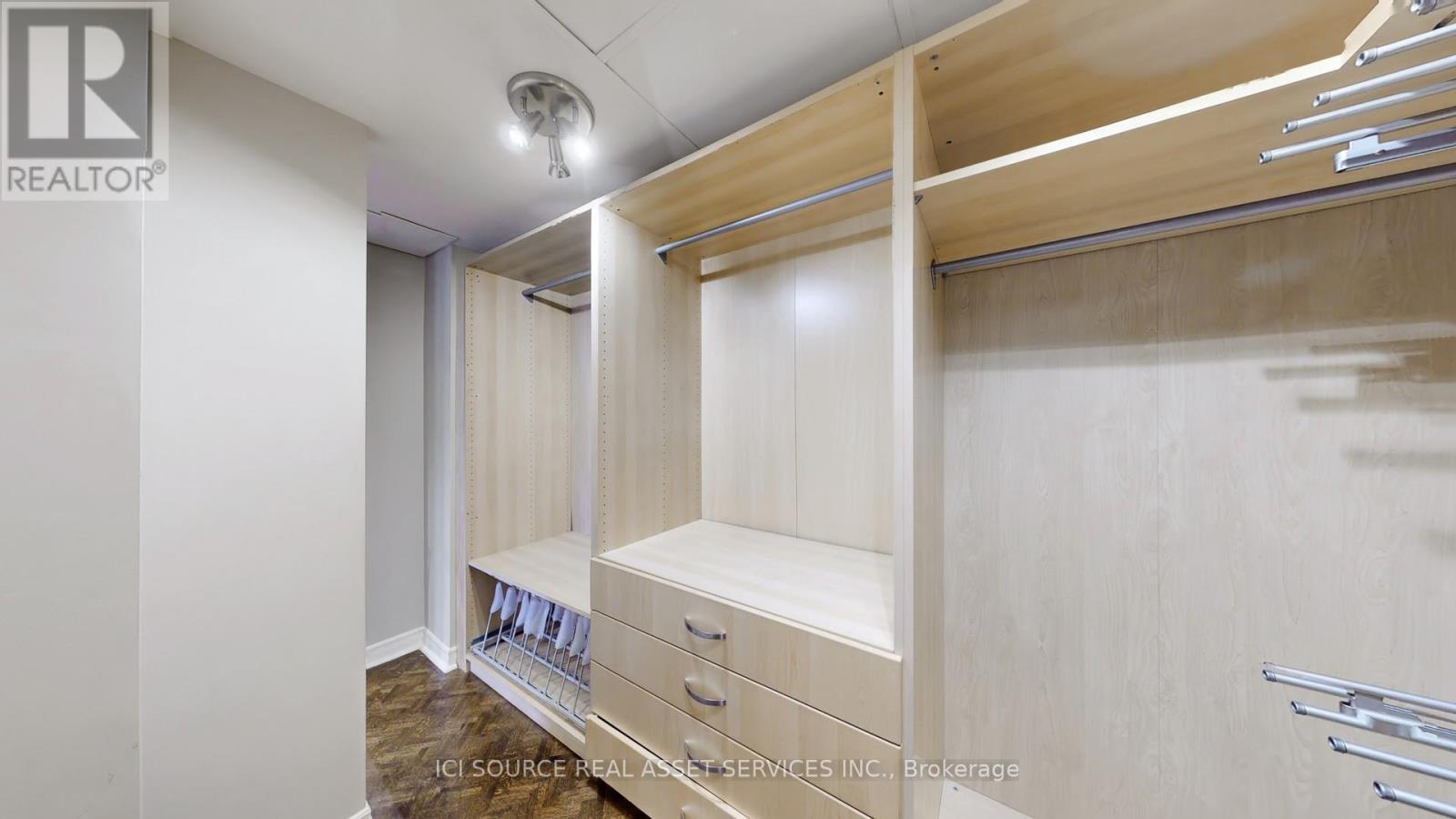Ph7 - 65 Harbour Square Toronto, Ontario M5J 2L4
$9,500 Monthly
Spacious 4000 Sq-Ft 5 Bedroom, 2 Living Room Penthouse With Panoramic City Views By The Lake. Downtown Harbourfront. Wood Burning Fireplace. Bar/Severy With Fridge. Large Bedrooms with Illuminated Closets. 2 Parking Spaces & Locker. Upscale Building Amenities Include Concierge & 24 Hour Security, Salt Water Lap Pool, Squash Court, Gym, Instructor Led Aerobics/Yoga/Aqua fit/Cardio Classes, Sauna, Billiards Table, 2 Outdoor Private Gardens, BBQ, Shuttle Buses to Eaton Centre/Yorkville & Licensed Lounge. Short walk to Ferry Terminal for Toronto Islands, Scotiabank Arena, Rogers Centre, Union Station, Shopping & Financial District. **** EXTRAS **** Rent Includes all utilities - High Speed Internet, Cable TV, Heat, Air Conditioning, 2 Parking Spaces, Locker, Electricity & Water *For Additional Property Details Click The Brochure Icon Below* (id:59247)
Property Details
| MLS® Number | C10929600 |
| Property Type | Single Family |
| Community Name | Waterfront Communities C1 |
| Community Features | Pets Not Allowed |
| Features | Balcony |
| Parking Space Total | 2 |
| Pool Type | Indoor Pool |
| Structure | Squash & Raquet Court |
Building
| Bathroom Total | 4 |
| Bedrooms Above Ground | 5 |
| Bedrooms Total | 5 |
| Amenities | Car Wash, Security/concierge, Exercise Centre, Storage - Locker |
| Appliances | Dryer, Microwave, Range, Refrigerator, Washer, Window Coverings |
| Cooling Type | Central Air Conditioning |
| Exterior Finish | Concrete |
| Fireplace Present | Yes |
| Half Bath Total | 1 |
| Heating Type | Baseboard Heaters |
| Stories Total | 3 |
| Size Interior | 4,000 - 4,249 Ft2 |
| Type | Apartment |
Parking
| Underground |
Land
| Acreage | No |
Rooms
| Level | Type | Length | Width | Dimensions |
|---|---|---|---|---|
| Second Level | Kitchen | 4.11 m | 3.05 m | 4.11 m x 3.05 m |
| Second Level | Primary Bedroom | 7.24 m | 4.55 m | 7.24 m x 4.55 m |
| Second Level | Bedroom 2 | 4.37 m | 3.33 m | 4.37 m x 3.33 m |
| Second Level | Bedroom 3 | 4.62 m | 3.76 m | 4.62 m x 3.76 m |
| Third Level | Living Room | 7.57 m | 6.86 m | 7.57 m x 6.86 m |
| Third Level | Bedroom 4 | 4.65 m | 3.35 m | 4.65 m x 3.35 m |
| Third Level | Bedroom 5 | 4.65 m | 3.38 m | 4.65 m x 3.38 m |
| Third Level | Den | 4.01 m | 1.6 m | 4.01 m x 1.6 m |
| Main Level | Family Room | 8.26 m | 5.59 m | 8.26 m x 5.59 m |
| Main Level | Dining Room | 4.7 m | 4.04 m | 4.7 m x 4.04 m |
Contact Us
Contact us for more information
James Tasca
Broker of Record
(800) 253-1787
(855) 517-6424
(855) 517-6424
www.icisource.ca/




















