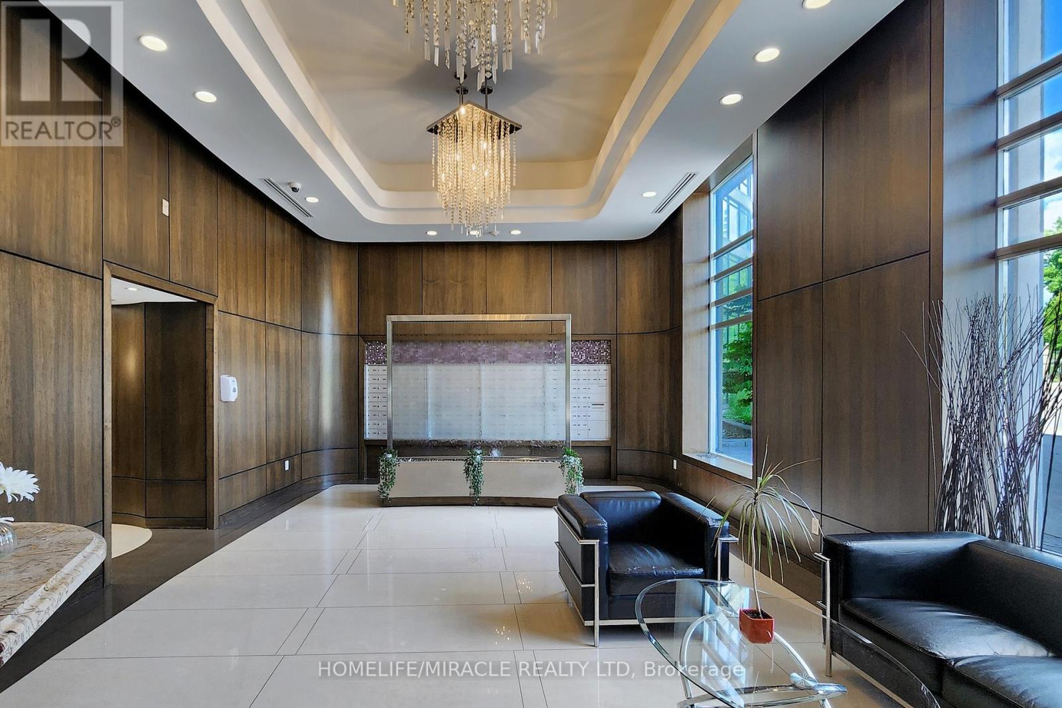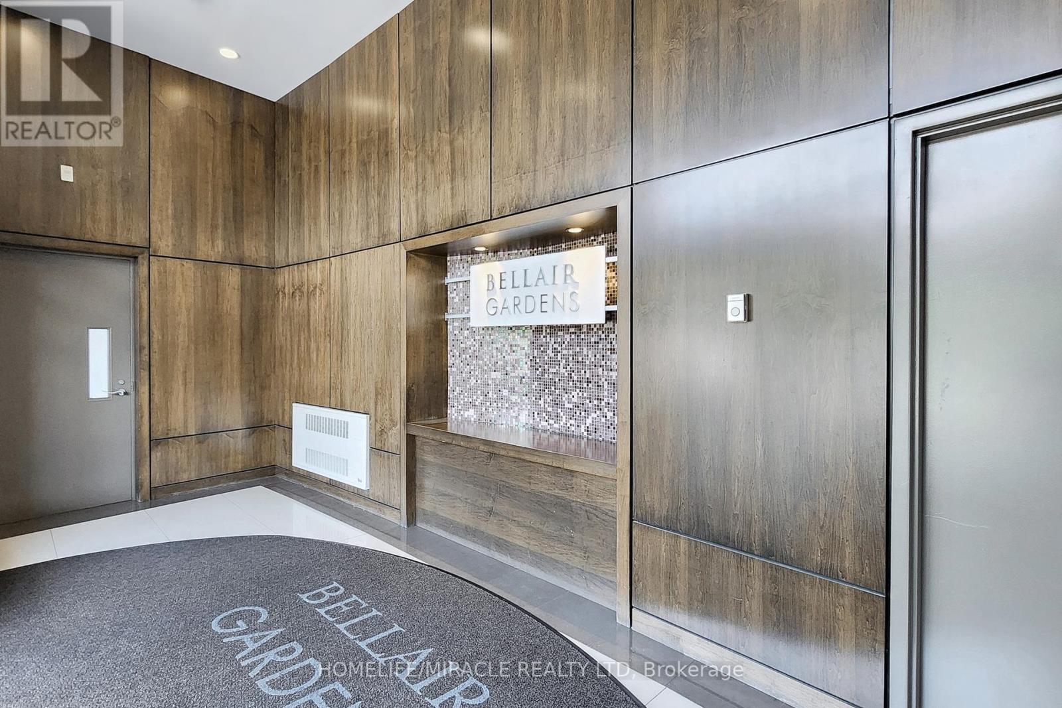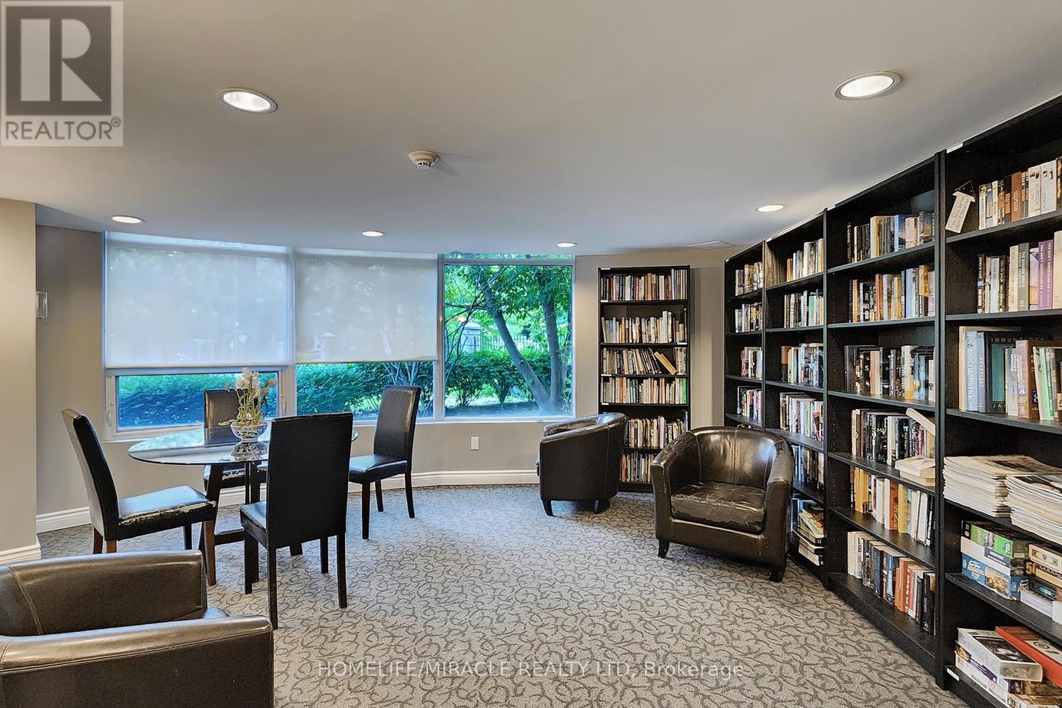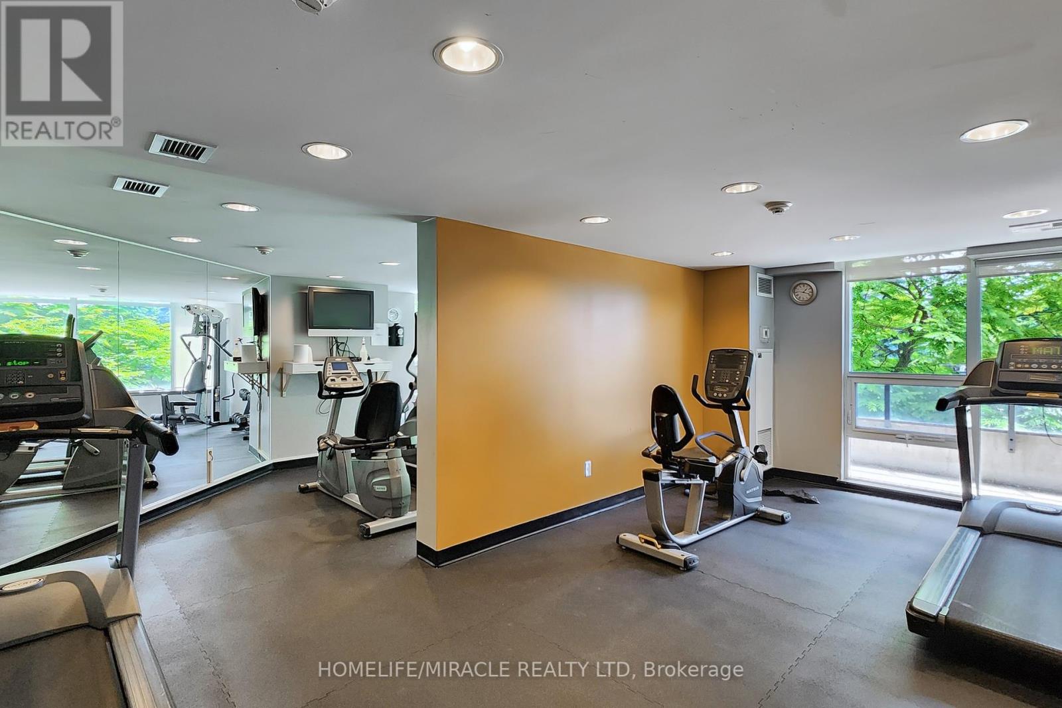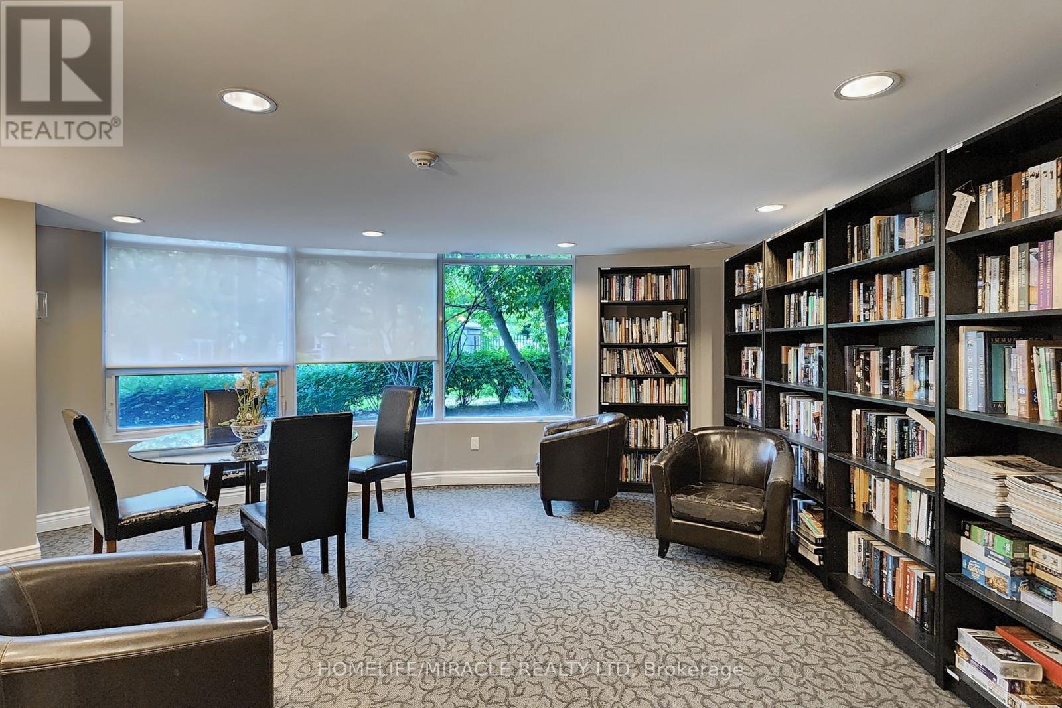Ph311 - 18 Valley Woods Road Toronto, Ontario M3A 0A1
$3,000 Monthly
Come enjoy the Gorgeous Penthouse surrounded by multi million dollar homes. Conveniently located at the intersection of 401 and DVP making commute a breeze. Whether you want to drive to downtown or take TTC, this property has it all covered. Property has 2 big bedrooms and 2 full bathrooms and a spacious Den which can be used as an office/library/ music Room. Enjoy your morning coffee or Weekend drinks in the oversized balcony with beautiful views. Enjoy open concept Kitchen with living room enough for a big groups of friends and Family. Laundry is conveniently located inside the unit . Unit comes with One Parking Spot (P1, A44) which is very close to Elevators. Locker is located on Level 3 ( #152) , along with a Gym, Party Room and a Library to spend some quite moments. Come check this epitome of luxury, comfort and convenience. **** EXTRAS **** Tenant will need to transfer Hydro account to their name before moving and provide proof of tenant insurance. Tenant must agree to rules and regulations of Condo Corporation (id:59247)
Property Details
| MLS® Number | C11195671 |
| Property Type | Single Family |
| Community Name | Parkwoods-Donalda |
| Amenities Near By | Park, Public Transit |
| Community Features | Pet Restrictions |
| Features | Balcony, In Suite Laundry |
| Parking Space Total | 1 |
Building
| Bathroom Total | 2 |
| Bedrooms Above Ground | 2 |
| Bedrooms Below Ground | 1 |
| Bedrooms Total | 3 |
| Amenities | Exercise Centre, Visitor Parking, Party Room, Security/concierge, Storage - Locker |
| Appliances | Dishwasher, Dryer, Microwave, Range, Refrigerator, Stove, Washer |
| Cooling Type | Central Air Conditioning |
| Exterior Finish | Concrete |
| Flooring Type | Laminate |
| Heating Fuel | Natural Gas |
| Heating Type | Forced Air |
| Size Interior | 900 - 999 Ft2 |
| Type | Apartment |
Parking
| Underground |
Land
| Acreage | No |
| Land Amenities | Park, Public Transit |
Rooms
| Level | Type | Length | Width | Dimensions |
|---|---|---|---|---|
| Flat | Living Room | 6.05 m | 2.6 m | 6.05 m x 2.6 m |
| Flat | Dining Room | 6.08 m | 2.6 m | 6.08 m x 2.6 m |
| Flat | Kitchen | 4.5 m | 2.7 m | 4.5 m x 2.7 m |
| Flat | Den | 3.1 m | 2.23 m | 3.1 m x 2.23 m |
| Flat | Primary Bedroom | 3.72 m | 2.75 m | 3.72 m x 2.75 m |
| Flat | Bedroom 2 | 3.15 m | 3.17 m | 3.15 m x 3.17 m |
Contact Us
Contact us for more information
Deepak Mangla
Salesperson
www.facebook.com/profile.php?id=100094685167415
22 Slan Avenue
Toronto, Ontario M1G 3B2
(416) 289-3000
(416) 289-3008
Surinder Rathee
Broker
(647) 853-5065
22 Slan Avenue
Toronto, Ontario M1G 3B2
(416) 289-3000
(416) 289-3008


