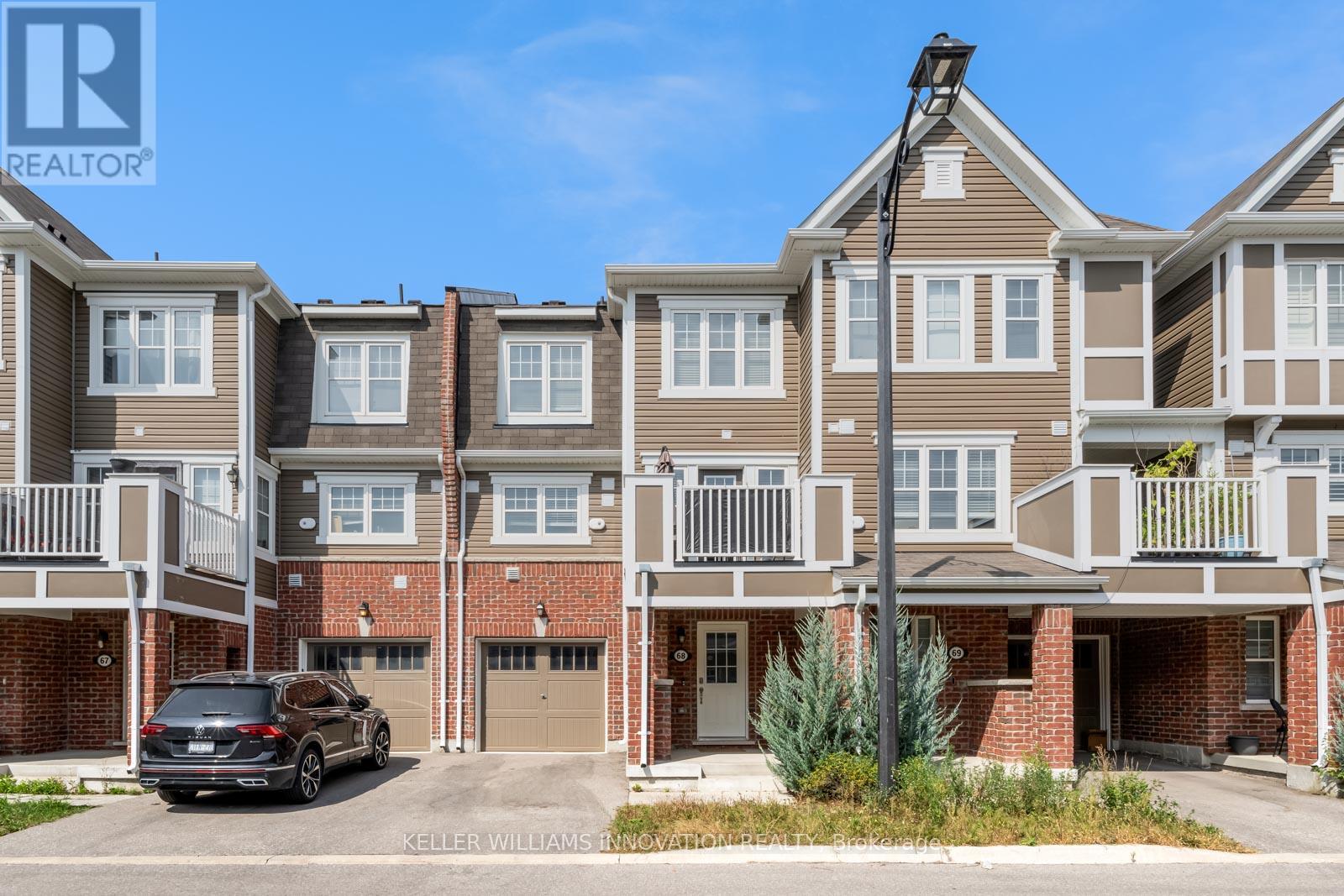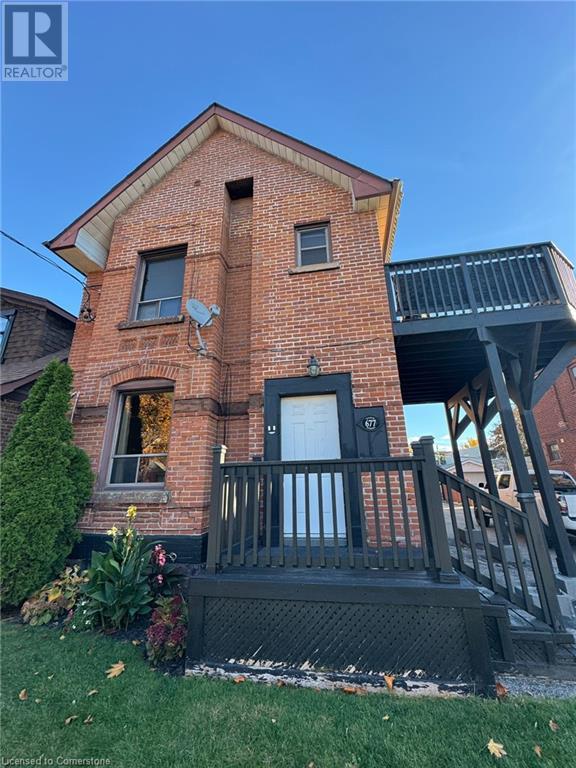21 Tower Hill Rd
Sioux Lookout, Ontario
This cozy 2-bedroom, 1-bathroom mobile home is situated on 1.5 acres of leased land, offering plenty of space and a large semi-private yard. The property features two garage buildings for ample storage or workspace, a shed, and a covered deck for enjoying the outdoors in any weather. A firepit and garden area add to the charm, making it a perfect spot for relaxation and outdoor activities. Please speak to your financial institution about a Chattels mortgage if you would require financing. (id:59247)
Century 21 Northern Choice Realty Ltd.
7369 Saint Barbara Boulevard
Mississauga, Ontario
Beautiful and well maintained (many upgrades during the owner tenancy) Two-story, 4 br semi with 2100 Sq. Ft. modern open concept layout, 9 ft ceiling on main flr. Hardwood flr on main, modern kitchen w/ tall cabinets, granite countertop, high-end S/S appliances. Good sized bedrooms, primary with ensuite and W/I closet. Separate 2nd floor laundry. interlock backyard with gazebo to BBQ and enjoy summer days. Conveniently situated near a variety of amenities, high rated schools (St. Marcellinus HS, David Leeder MS and more) Heartland shopping, Sheridan College and Pearson Airport. Hwys 401/403, 410, 407. You must see it!! No smoking. No pets due to allergies. (id:59247)
Streetcity Realty Inc.
126 Gurnett Drive
Hamilton, Ontario
This charming & spacious Hamilton Mountain home is nestled in the friendly & vibrant Gurnett neighbourhood & is sure to impress. As you step inside, you'll be greeted by a warm & inviting atmosphere. The open concept living & dining areas are bathed in natural light, creating a bright & airy feel that's perfect for both everyday living & entertaining. The well-appointed kitchen features modern appliances, ample counter space, & a cozy breakfast nook where you can enjoy your morning coffee while overlooking the backyard.The primary suite is a true retreat, offering a serene space to unwind with a private, 4-piece ensuite bathroom. The additional bedrooms are generously sized, providing plenty of room for family members or guests. The fully finished, income generating, basement apartment features a walk-out to a private patio with composite decking, private parking, separate laundry, new fixtures, & a cozy fireplace.Outside, the large backyard is a haven for outdoor activities. Imagine summer barbecues on the patio, kids playing on the lawn, & evenings spent around a cozy fire pit. The attached garage offers convenience & additional storage space.Located in a sought-after area close to top-rated schools, picturesque parks, & a variety of local shops and restaurants. With easy access to public transportation & major highways, commuting is a breeze. **** EXTRAS **** Magic windows on most windows (id:59247)
Royal LePage State Realty
68 - 143 Ridge Road
Cambridge, Ontario
Stunning 2-Bed, 2.5-Bath Modern Townhouse for Lease in River Mill, Cambridge $2,700/month + utilities. Dont miss out on this beautifully upgraded townhouse in the highly sought-after River Mill community. This contemporary 2-bedroom, 2.5-bathroom gem boasts sleek finishes, impressive curb appeal, and a thoughtfully designed open-concept layout thats perfect for modern living.As you step inside, the main floor greets you with a spacious foyer, convenient closet, utility room, and direct access to the garage. The second floor features a bright, airy Great Room, complemented by a stunning kitchen outfitted with dark cabinetry, elegant quartz countertops, a chic tile backsplash, and high-end stainless steel appliances. The adjacent dining area is highlighted by upgraded cabinetry, offering versatile storage as a pantry, servery, or beverage station. A private terrace balcony just off the living room invites you to relax or entertain guests. A 2-piece powder room completes this level.The third floor is your personal retreat, with a luxurious primary bedroom featuring a spa-inspired ensuite bathroom with a walk-in shower and a spacious walk-in closet. A second well-sized bedroom is conveniently located near a full 4-piece bathroom, complete with a tub, and a dedicated laundry area equipped with front-loading washer/dryer, cabinetry, and a folding counter. Upgrades throughout include hardwood stairs, modern laminate flooring, designer light fixtures, and all window blinds, making this home truly move-in ready. Located in a vibrant, family-friendly neighbourhood, this townhouse is just minutes from top-rated schools, parks,and all essential amenities. If youre looking for a stylish, low-maintenance home with modern features, this is the one for you! (id:59247)
Keller Williams Innovation Realty
Lower - 21 Fairview Avenue
Kitchener, Ontario
Fully renovated with 1 large bedroom + 1 Den + 1 bathroom with a walk-in shower. New stainless steel appliances. Granite countertops and new backsplash. Brand new kitchen. Freshly painted. New vinyl plank flooring. Washer and dryer in unit. 1 parking space included. Beautiful, quiet neighbourhood. Walking distance to the Google office, the School of Pharmacy, the Tannery, Medical School, Victoria Park, restaurants, grocery stores, and much more! Very close to public transit: GRT bus routes, LRT, and the VIA/GO rail station. (id:59247)
Pine Real Estate
2 - 677 Durie Street
Toronto, Ontario
Discover this bright and airy 2-bedroom apartment with a generous floor plan, perfect for comfortable living. The open-concept kitchen seamlessly flows into the living and dining areas, creating a warm and inviting space. Hardwood and ceramic flooring throughout add a touch of elegance, while large windows flood the unit with natural light. This apartment is ideally located just a short stroll from The Junction, High Park, and the vibrant Bloor West Village, with its fantastic shops, restaurants, and cafs. (id:59247)
Exp Realty
182 Durham Avenue
Barrie, Ontario
STYLISH SEMI WITH LUXURY UPGRADES IN A FAMILY-FRIENDLY COMMUNITY! Welcome to your brand-new home in the sought-after Ventura East master-planned community! This stunning Gordon semi-detached model offers 1,589 sq ft of meticulously designed living space, featuring three bedrooms and three bathrooms. Enjoy excellent curb appeal with a modern brick and vinyl exterior, a covered front porch, and an attached garage with convenient inside access to a combined laundry/mudroom equipped with cabinetry and a clothing rod for seamless organization. Step into a bright and spacious main floor showcasing premium builder upgrades, including high-quality wood composite and tile flooring. The well-appointed kitchen is a dream for any chef, boasting sleek white cabinetry, Caesarstone quartz countertop, a large island with breakfast bar seating for 5, a tiled backsplash, and a stainless steel undermount sink. The adjacent breakfast area opens directly to the backyard, creating the perfect indoor-outdoor flow. The open-concept great room is designed for both relaxation and entertaining, featuring smooth ceilings, dimmable 4 LED pot lights, and a striking 50 electric fireplace with a TV mount package above. Retreat upstairs to a serene primary bedroom complete with a walk-in closet and a spa-inspired ensuite showcasing a frameless glass shower with a built-in niche. Two additional bedrooms and a modern full bathroom complete the upper level. The unspoiled basement offers endless possibilities with upgraded 24 windows for natural light and a rough-in bathroom ready for future expansion. Additional highlights include central A/C, a bypass-style humidifier, and a rough-in for a central vac. Enjoy peace of mind knowing your home is backed by a 7-Year Tarion Warranty. Situated minutes from Highway 400, South Barrie GO Station, schools, shopping, Friday Harbour Resort, and recreational facilities, this home combines modern luxury with unparalleled convenience! (id:59247)
RE/MAX Hallmark Peggy Hill Group Realty
769 Woodland Drive
Oro-Medonte, Ontario
Bay location on the shores of Lake Simcoe with 68 feet of level lakefront* Pebble beach with crystal-clear water walking in to hard sand. This fully winterized 3-bedroom, 1 bath home is set on a private, treed lot, offering beautiful water views*The main floor includes a living room featuring a lovely gas fireplace with brick surround, a spacious dining area, good working kitchen, a sunroom with walkout to the lake and primary bedroom all with lovely lake views*There is a four piece bath and laundry on the main floor*Upstairs is 2 additional spacious bedrooms*Single dry Boathouse for all your water toys*Just minutes away from essential amenities including hospitals, restaurants, shopping, recreational trails, golf and skiing* (id:59247)
RE/MAX Hallmark Chay Realty
1367 - 209 Fort York Boulevard
Toronto, Ontario
Excellent Condo In The Heart Of Toronto. Neptune 2 Sought After Bldg. 2 Bath, Hardwood Floors Throughout, Modern Kitchen W/ S/S Appliances, Granite Counter, Open Balcony, East City & Lake View, Walk To Rogers Centre, CNE, Ontario Place, Entertainment District & Harbour, Front, City Airport, Lake, Street Car At Your Door Step, Steps To Waterfront Parks & Trails! (id:59247)
Royal LePage Signature Realty
3850 Harcourt Street
Windsor, Ontario
PRIME SOUTH WINDSOR LOCATION ON A QUIET STREET, CLOSE TO SCHOOLS, SHOPPING, AND AMENITIES! THIS 4-LEVEL SIDE-SPLIT HOME OFFERS 3+1 BEDROOMS, 2.5 BATHROOMS, AND A SPACIOUS KITCHEN. THE LIVING AND DINING ROOMS FEATURE HARDWOOD FLOORS AND HAVE BEEN FRESHLY PAINTED, WITH HARDWOOD CONTINUING THROUGH THE SECOND LEVEL. THE THIRD LEVEL INCLUDES A COZY BEDROOM, WHILE THE FOURTH LEVEL FEATURES A RECREATION ROOM WITH A WET BAR AND GRADE ENTRANCE, PLUS A LAUNDRY/STORAGE AREA. ENJOY THE THREE-SEASON SUNROOM (id:59247)
Lc Platinum Realty Inc. - 525
677 Durie Street Unit# 2
Toronto, Ontario
Discover this bright and airy 2-bedroom apartment with a generous floor plan, perfect for comfortable living. The open-concept kitchen seamlessly flows into the living and dining areas, creating a warm and inviting space. Hardwood and ceramic flooring throughout add a touch of elegance, while large windows flood the unit with natural light. This apartment is ideally located just a short stroll from The Junction, High Park, and the vibrant Bloor West Village, with its fantastic shops, restaurants, and cafs. (id:59247)
Exp Realty Of Canada Inc
14010 Groves Road
South Stormont, Ontario
Flooring: Vinyl, Flooring: Hardwood, Beautiful Bungalow sitting on approximately 2.89 Acres! The home features a double entrance horseshoe driveway, large rear deck running the length of the home with an enclosed gazebo. The kitchen/dining room has plenty of cabinetry with island and a door leading out to the large deck overlooking the property and pond. Primary bedroom has walk-in closet, there is Main floor Laundry. The bright sunroom has multiple patio doors overlooking the yard and giving access to the deck. Propane Fireplace in the Living room. The basement is finished with 2 bedrooms a rec room and plenty of storage area. The detached garage/workshop has power. As per Seller's Instructions: ""Seller will not respond to offers before 8:00AM November 14, 2024. All Offer must be Irrevocable for (72) Hours excluding weekends and statutory and civic holidays. Seller standard Schedules to accompany all offers. Buyers to verify taxes, any rental equipment and fees."" Property is being Sold As Is., Flooring: Mixed (id:59247)
Exsellence Team Realty Inc.











