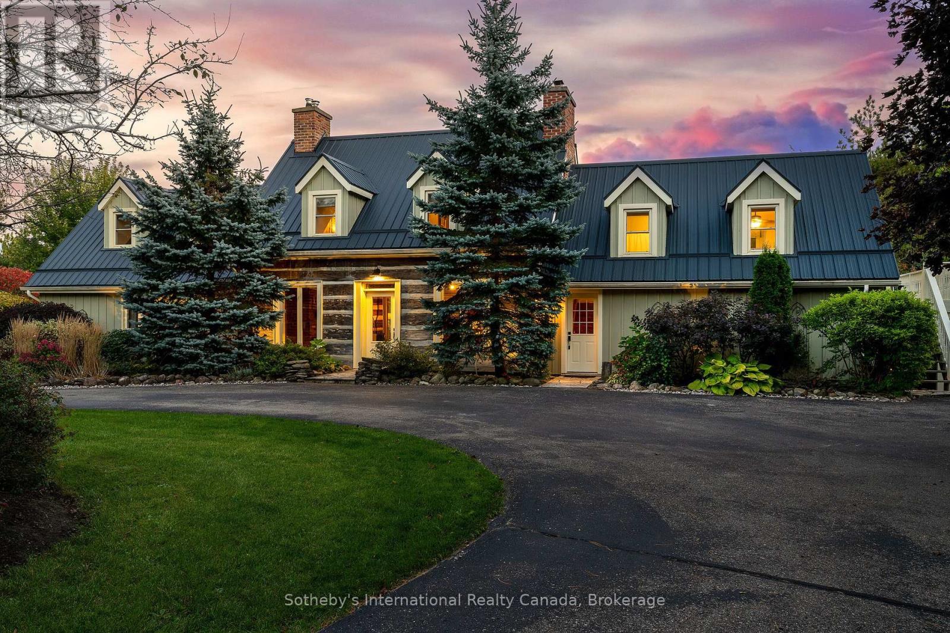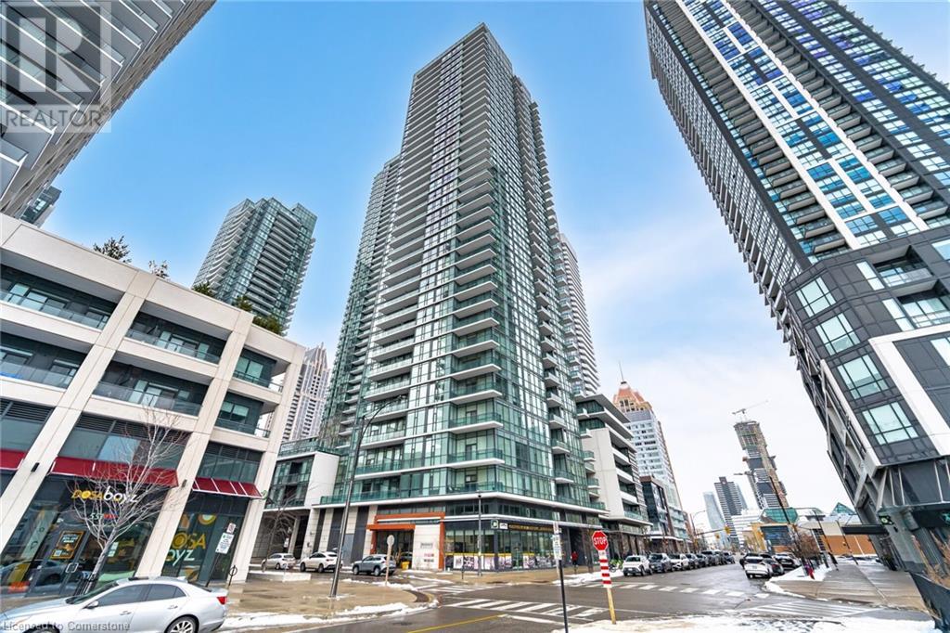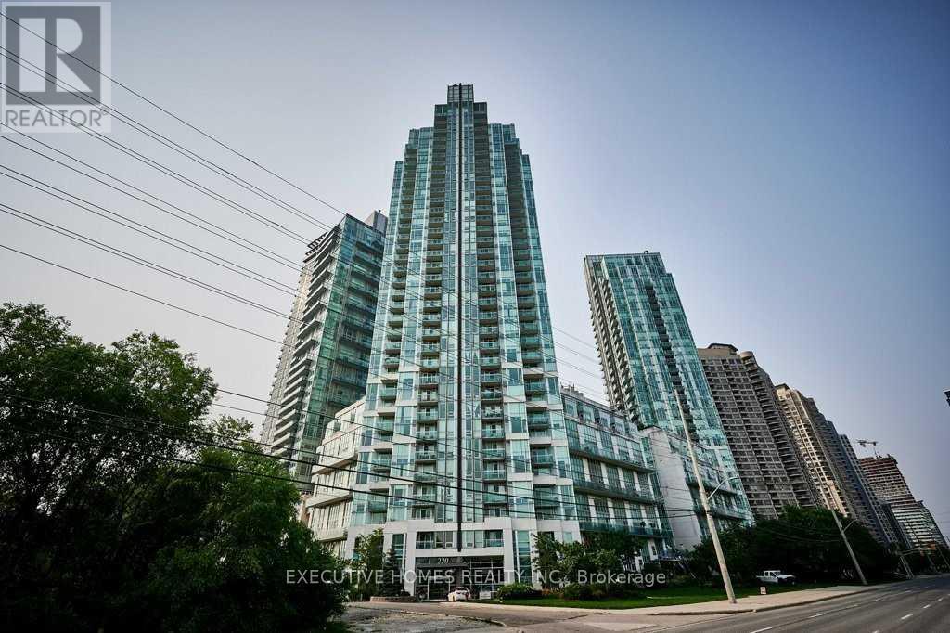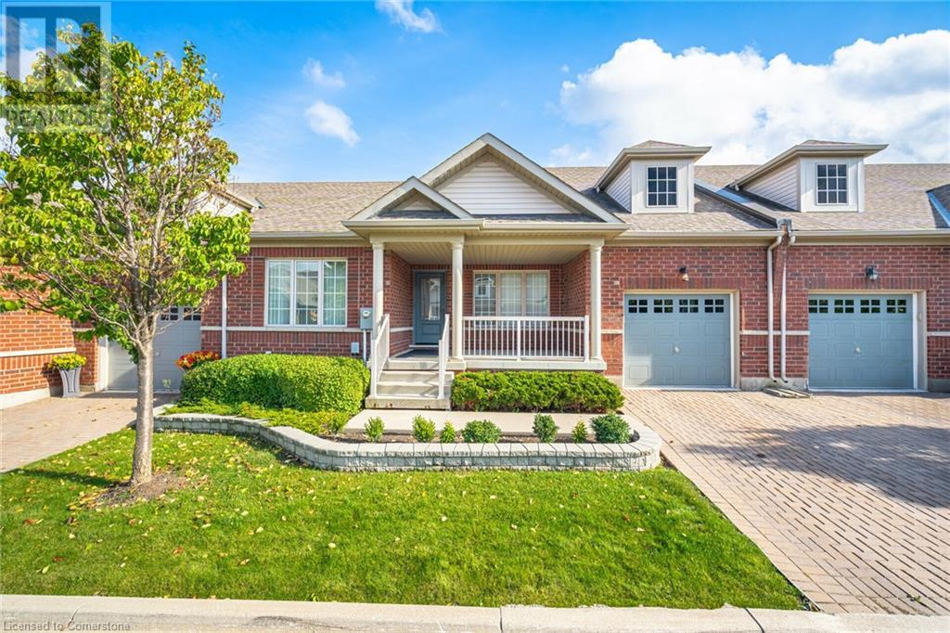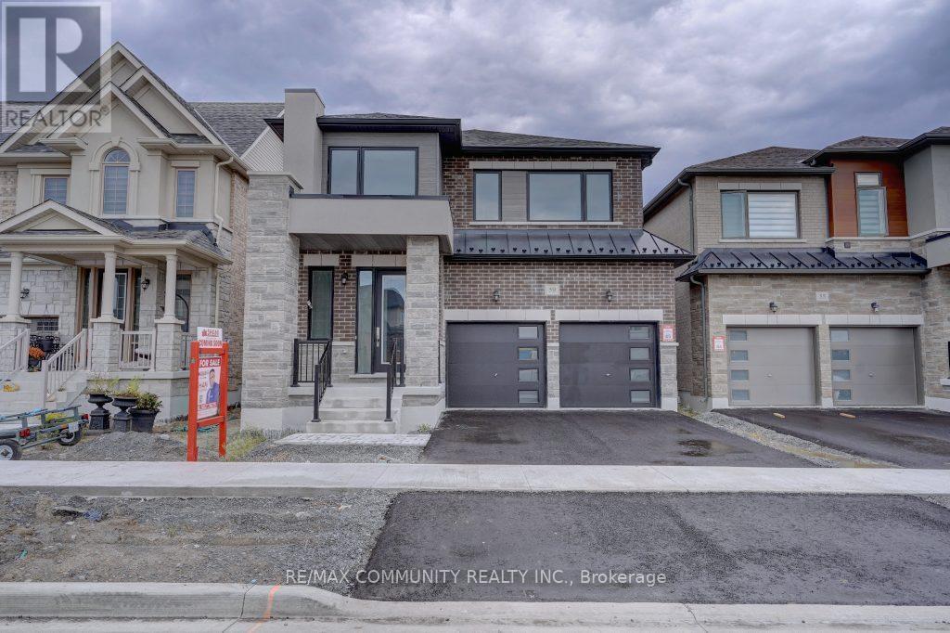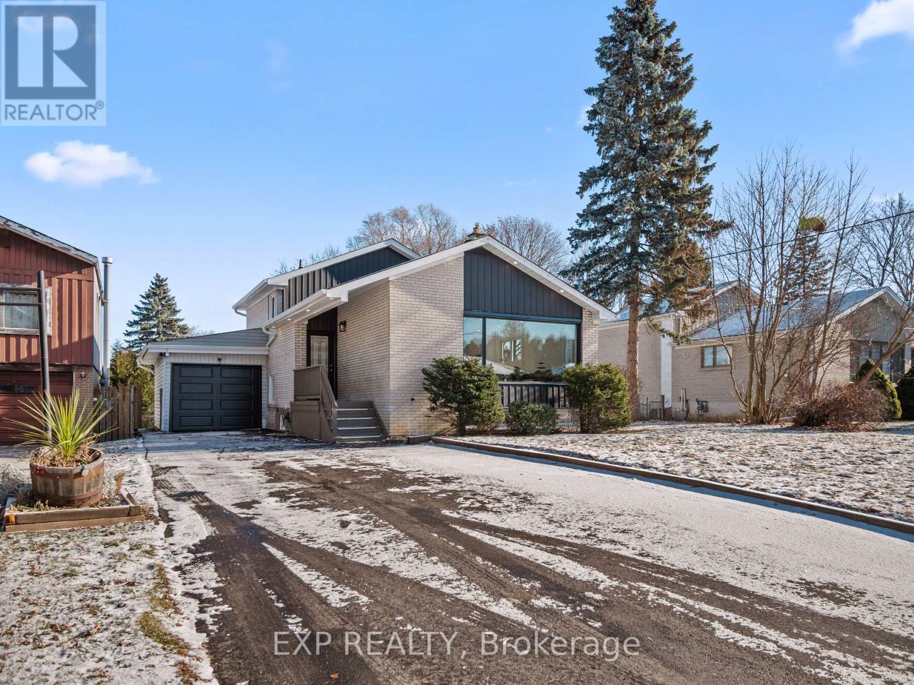Lp03 - 1255 Bayly Street
Pickering, Ontario
**LOWER PENT HOUSE** The Award Winning Condos Tower San Francisco By The Bay ( SF3). Five Star Location, 2 bedroom + Den + balcony(110 sqft),2 Full Washroom, Large Master bedroom Larger walking Closet, in suite washroom, Upgraded Kitchen, No Carpet, Ensuite Laundry,24 Hour Concierge .Resort Style Amenities Including Luxurious Outdoor Pool With Hot Tub, Surrounded By Cabanas and Loungers, Fire Pits. Outdoor Dining & BBQ Area Stunningly Designed Lounge and Party Room That Opens To Pool Area Dining Room With Bar Area and Chefs Kitchen. Easy Access To World Class Amenities. 2minPickering town center, 2min Go station, 2min HWY 401, 5min Pickering Marina & Beach, 29min Yonge &Bloor or Dundas Square, 30min Union Station or CN Tower **** EXTRAS **** One Parking & Large Locker Included. SS Fridge, SS Stove, SS Hood Microwave, SS Dishwasher,Washer AndDryer.All Electrical Light Fixtures.Open Concept Kitchen Design Ideal For Entertaining,Lots OfNatural Light,Large Den Can be use as 3rd Bed (id:59247)
RE/MAX Gold Realty Inc.
Upper - 12 El Camino (Bsmt) Way
Brampton, Ontario
""Newly constructed legal two-bedroom basement apartment with one full bathroom and two parking spaces. It features a separate entrance and is located in a prime area at Sandalwood Parkway and Creditview Road, surrounded by numerous parks and playgrounds. This is a highly sought-after location. A must-see! Please provide a rental application, credit report, and employment letter. Tenant is responsible for 30% of utilities."" **** EXTRAS **** 2 Bedroom Finished Legal Basement With Nice Kitchen And Porcelain Tiles, Large Egress Windows. Includes All Appliances With Built-In Oven And Microwave (id:59247)
Royal LePage Superstar Realty
43 - 17 Lacorra Way
Brampton, Ontario
Enjoy Prestigious Adult Living at its Finest in this gated community of Rosedale Village. Lovely Adelaide model. 9-hole private golf course, club house, indoor pool, tennis courts, meticulously maintained grounds, fabulous rec centre & so much more. This beautiful sun filled condo townhouse Bungalow boasts a Gourmet eat-in kitchen overlooking the backyard. Featuring an eat-in area with a garden door leading to the large back porch with patio area for summer entertaining. Kitchen boasts stainless steel appliances, dark cabinetry and a ceramic floor & backsplash. The inviting Great room has easy access to the kitchen & dining room. It has 2 sun filled windows overlooking the backyard & lush broadloom flooring. Dark gleaming hardwood flooring is in the hallway & dining area that overlooks the front yard and features a bright picture window and a half wall to the foyer making for an even more open concept feel. Primary bedroom overlooks the backyard & boasts a walk-in closet, picture window & a 3pce ensuite bath with a walk-in shower and ceramics. The generous sized second bedroom is located at the front of the house. The main full 4pce bath is conveniently located to the bedrooms and there is a linen closet and coat closet nearby. Garage access into the house from the sunken laundry room. Large privacy hedge in backyard, interlocking driveway, oversized front porch for relaxing after a long day, lovely front door with glass insert & many more features to enjoy. Don't miss out on this beautiful home in a secure community enjoy all that Rosedale Village has to offer! (id:59247)
RE/MAX Realty Services Inc.
99 Southlake Boulevard
Brampton, Ontario
Welcome to the prestigious neighborhood of The Lake Lands in Brampton! This stunning, carpet-free home offers 3 spacious bedrooms, 4 bathrooms, and a thoughtfully designed open-concept layout with 9' ceilings. The main floor features an open-to-above living room with soaring 16-foot ceilings, seamlessly connected to a gourmet maple kitchen equipped with granite countertops, stainless steel appliances, and a breakfast bar. A separate dining room adds elegance, while the freshly painted interior enhances the homes modern charm. The master bedroom impresses with a vaulted ceiling and an ensuite bathroom featuring a luxurious soaker tub. The professionally finished basement provides additional living space with high-grade laminate flooring, ample pot lights, and a theater-like ambiance. Additional highlights include fantastic curb appeal, a sprinkler system, and the convenience of a nearby bus stop and tranquil lake. This home combines modern comfort with low-maintenance living in an unbeatable location! (id:59247)
Royal LePage Flower City Realty
11 Wellington Street W
New Tecumseth, Ontario
Presenting a fantastic fourplex featuring spacious 2-bedroom apartments and a detached 4-car garage, all set on a generous 66 x 165 lot offering future expansion possibilities. Originally owner-occupied, this property has been meticulously maintained and is now available for the discerning investor. With the recent announcement of the new Honda plant in Alliston, this property has future growth potential. Each unit includes two bedrooms, one bathroom, and a fully equipped kitchen. The lower level offers convenient laundry and storage facilities. The versatile detached garage can serve multiple purposes, from storage and parking to a potential studio space. Enjoy the outdoor amenities with a cozy side yard patio and a large, private backyard greenspace. Located centrally in Alliston, residents can easily walk to nearby amenities, enhancing the appeal of this investment. Don't miss out on this prime opportunity! **** EXTRAS **** Turnkey rental property, fully occupied. (id:59247)
Coldwell Banker Ronan Realty
154 Watts Drive
Lucan Biddulph, Ontario
OLDE CLOVER VILLAGE PHASE 5 in Lucan: Just open! Executive sized lots situated on a quiet crescent! The HAZEL model offers 1950 sq ft with 4 bedrooms and 3.5 bathrooms. Special features include large 3 car garage, hard wood flooring, spacious kitchen design with large centre island, quartz or granite tops, 9 ft ceilings, luxury 3 pc ensuite with glass shower, electric fireplace, and a second floor laundry room. Lots of opportunity for customization. Enjoy a covered front porch and the peace and quiet of small town living but just a short drive to the big city. Full package of plans and lot option available. Model home in the area available for viewing. (id:59247)
Nu-Vista Premiere Realty Inc.
1201 - 5 Valhalla Inn Road
Toronto, Ontario
Dont miss out on this immaculate 1 bed + den(2nd bedrm) 715 sqft condo in a highly sought-after building and location! With just one bus ride to Kipling Subway, you'll enjoy unbeatable convenience. The open-concept practical layout features smooth hardwood floors, floor-to-ceiling windows, and a private balcony with unobstructed views. The den, complete with a custom door, offers versatility as a second bedroom or home office. Freshly painted and ready for move-in, the gourmet kitchen boasts extended granite countertops, breakfast bar, stainless steel appliances, and plenty of storage. The master bedroom includes a walk-in closet, plus two mirrored hallway closets for added storage. This gem wont last long, act fast! **** EXTRAS **** One Bus To Kipling Subway+Go Stn+Mi Way.Min To Hwy 427/401/Qew/Gardiner.Resort Style Amen:24 Hr Concierge;Indr Swim Pool,Hot Tub,Sauna.Gym,Rooftop Terr+Bbq,Theatre,Party Rm,Guest Suites,Business Ctr.Cls To Civic Ctr,Tennis Ct,Restaurants! (id:59247)
RE/MAX Real Estate Centre Inc.
587318 10 Sideroad
Mulmur, Ontario
Welcome to Heartland! Nestled behind security iron gates & down a forest-lined driveway, this breathtaking 4-bedroom, 4-bathroom, hewn log & board&batten home is a hidden gem. You will be captivated by the property's charm and the accompanying log cabin retreat. The main floor features an inviting living room w/ exposed logs, a fireplace, and exposed brick for a cozy ambianceperfect for relaxing or entertaining. The galley-style kitchen is lovely, with its tiled backsplash, exposed brick, and Heartland appliances, complete with an eat-in dining area and backyard views. Step out from the living room onto a covered porch with skylights. The main-floor primary bedroom has its own deck and hot tub, offering a private escape and a 4-piece ensuite. Above the garage, a versatile studio space with a private entrance, bathroom, and coffee bar offers endless potential for guests, a home office, or creative endeavors. Upstairs, a sitting area/library connect to three bright bedrooms, a full bath, all filled with sunlight. Hardwood floors throughout enhance the home's timeless charm. The fully finished lower level is complete with shiplap walls, a cozy family room with an endearing pine ceiling, built-in cabinetry, a fireplace, and the piano bar, or kitchenette that easily serves the dining room. The walkout lower level offers access to an outdoor dining area. Next to the main home is a 600 sq. ft. log cabin retreata perfect venue for entertaining or a private studio. This country cabin with polished concrete is fully equipped with a projector, a large screen and includes a loft area ideal for recreation or hosting gatherings. Explore the extensive trail network through the 32-acre property, with scenic hills, sunset views, and a peaceful green space in the backyard. Make your own maple syrup, pick berries, snowshoe, x country ski...all in your own backyard. This enchanting estate is truly one of a kind and will leave you captivated by its beauty and endless potential. (id:59247)
Sotheby's International Realty Canada
7925 Resolute Way
Ottawa, Ontario
Discover your own slice of paradise in this stunning custom log home, nestled on a serene, approximately 2-acre lot in the heart of the Ottawa countryside. As you enter, you'll be welcomed by a spacious foyer that flows into the expansive great room, where natural light spills across the hardwood floors and a cozy wood-burning fireplace adds warmth and charm. The large harvest table is perfect for gatherings, making this home ideal for entertaining year-round. Step into the spectacular 3-season sunroom, offering panoramic views of the lush backyard, complete with a hot tub, bonfire area, and walking trails surrounded by mature trees perfect for relaxing or outdoor adventures. The chef-inspired kitchen is a true centre piece, featuring dual islands, modern stainless steel appliances, and exposed beams that enhance the rustic charm of this country home. A conveniently located mudroom with laundry facilities and a walk-in closet ensures plenty of storage and organization.Upstairs, you'll find two generously-sized bedrooms, while the primary suite is a luxurious retreat, complete with soaring cathedral ceilings and a spacious walk-in closet. Outside, the property is beautifully landscaped and includes a dream garage, adding both functionality and aesthetic appeal.Enjoy the peace and privacy of rural living while being just a short drive from Greely's amenities and the vibrant city of Ottawa. This is country living at its finest don't miss your chance to make it yours! (id:59247)
Exp Realty
2 - 227 Beverley Street
Toronto, Ontario
This charming 2-bedroom, 1-bathroom apartment is perfectly situated just steps from the University of Toronto's St. George Campus, making it an ideal choice for students or professionals. Located close to the Engineering and Computer Science buildings, the unit offers both convenience and comfort. It features a Juliette balcony, beautiful hardwood floors, and coin-operated laundry facilities on-site. The apartment provides a clean, pet-free, and smoke-free environment, welcoming international students. Enjoy the vibrant neighborhood with easy access to campus, public transit, and a variety of local amenities. Live in the heart of Toronto and make this your next home! (id:59247)
Sotheby's International Realty Canada
36 Roulette Crescent
Brampton, Ontario
Absolutely stunning elegant detached home. Separate basement entrance with great rental possibilities. 9' smooth ceilings on main, pot lights, hardwood flooring & California shutters throughout. Upgraded kitchen W/Hi-End S/S appliances and pantry, granite countertop, huge breakfast area. Family room W/fireplace and custom bookshelf. Primary room W/5 pc Ensuite, Huge W/I closet. 2nd bedroom W/4pc Ensuite. 3rd & 4th bedroom W/4 pc Jack & Jill bathroom. Main floor laundry. Exposed aggregate concrete W/metal railing at the front. Access to garage from inside home. Flower/Vegetable garden W/shed. Close to all amenities schools, plazas, transit, parks, and much more. Not to be missed, A Must-See!!! (id:59247)
RE/MAX Ultimate Realty Inc.
4065 Brickstone Mews Unit# 2202
Mississauga, Ontario
Completely renovated high floor corner unit with south, east, & west views. Over $50k just spent on gorgeous renovations through-out! Oversized balcony overlooking the heart of Mississauga with a lake view. This 2 bedroom 2 bathroom unit offers open concept layout with private entry/corridor and is located at a quiet end of the hall away from the elevators. The unit has brand new appliances, new floors, kitchen, bathrooms, custom trim and woodwork, light fixtures, wall sconces and so much more..... 1 parking and 1 locker included. Condo fees include water & heat and are very reasonable. The property taxes are low. The building comes with practically every amenity you could ask for. Great location and offering! Lobby recently redesigned and hallways are next. (id:59247)
Right At Home Realty
2306 - 188 Fairview Mall Drive
Toronto, Ontario
Bachelor Unit. Steps to Fairview Mall. Close To Don Mills Subway Station, Prestigious Schools, Offices And T&T Supermarket. Laminate Flooring Throughout & 9' Ceiling. Floor To Ceiling Windows. Modern Kitchen And Quartz Countertop. Fabulous Amenities: Gym, Yoga, Fitness Room, Rooftop Deck, Bbqs, Concierge & More. 1 Locker Included. Easy Access To Dvp, Hwy 401/404 and Everything! The tenant could decide if they want to use the furniture or not.Fridge, Stove, Dishwasher, Range Hood And Microwave, Stacked Washer & Dryer. (id:59247)
First Class Realty Inc.
1880 Liberty
Windsor, Ontario
WELCOME TO THE SEPARATE FURNISHED LOWER UNIT OF THIS RAISED RANCH IN THE HEART OF SOUTH WINDSOR: A NEWLY RENOVATED KITCHEN, 2 NEW BEDROOMS, 1 NEW BATHROOM WITH A LAUNDRY ROOM, AND A SEPARATE ENTRANCE. JUST STEPS FROM MASSEY HIGH SCHOOL AND GLENWOOD PUBLIC SCHOOL. BELLEWOOD FRENCH IMMERSION SCHOOL (3 MINS DRIVING). OUTSIDE, ENJOY A BEAUTIFULLY LANDSCAPED AND FENCED YARD. MONTHLY RENT IS $2000.00 PLUS 50% UTILITIES. MINIMUM 12-MONTH LEASE. TENANT INTERVIEW, EQUIFAX FULL CREDIT REPORT, PROOF OF EMPLOYMENT, THREE MONTHS' PAY STUBS, RENTAL APPLICATION, FIRST AND LAST MONTH'S RENT, AND REFERENCES ARE A MUST. $1900+50% UT IF FURNITURE IS NOT NEEDED. (id:59247)
Nu Stream Realty (Toronto) Inc
117 Loyalist Drive
Hamilton, Ontario
Welcome to 177 Loyalist Drive, nestled in the highly sought-after Greenford neighborhood in Hamilton's east end. This prime location offers unbeatable convenience, situated close to all essential amenities, including places of worship, schools, parks, and shopping centers. The property boasts a spacious, uniquely shaped pie lot, ideal for accommodating a large family or an in-law suite. Enjoy effortless travel with quick access to the Red Hill Valley Parkway, connecting seamlessly to the QEW for commuting ease. Recent updates enhance the home's functionality and efficiency, including a modern 100-amp copper breaker panel installed in 2024, a high-efficiency furnace, and a roof updated in 2017. The home also features a four-car concrete driveway, providing ample parking space for a growing family or visiting guests. (id:59247)
Homelife/miracle Realty Ltd
2108 - 220 Burnhamthorpe Road W
Mississauga, Ontario
1 bedroom+ 1 large den, 1.5 bath, condo located in City Center right in the heart of downtown Mississauga, features 9 ft ceilings, Wood flooring, s/s appliances, Quarts breakfast bar, large master bedroom has 4 piece ensuite & his/hers closets. Unit has spectacular views. Steps to transit, shopping & more! Comes with 1 parking & one storage locker. Pictures are Stages Virtually, Amenities: Bbq Area, Swimming Pool, Fitness Studio/Gym, Party Hall, Movie Theatre, Guest Suites, Visitor's Parking, 24-H Security, Rabba Convenience Store And Pharmacy, Steps To Sq-1 (id:59247)
Executive Homes Realty Inc.
17 Lacorra Way
Brampton, Ontario
Enjoy Prestigious Adult Living at its Finest in this gated community of Rosedale Village. Lovely Adelaide model. 9-hole private golf course, club house, indoor pool, tennis courts, meticulously maintained grounds, fabulous rec centre & so much more. This beautiful sun filled condo townhouse Bungalow boasts a Gourmet eat-in kitchen overlooking the backyard. Featuring an eat-in area with a garden door leading to the large back porch with patio area for summer entertaining. Kitchen boasts stainless steel appliances, dark cabinetry and a ceramic floor & backsplash. The inviting Great room has easy access to the kitchen & dining room. It has 2 sun filled windows overlooking the backyard & lush broadloom flooring. Dark gleaming hardwood flooring is in the hallway & dining area that overlooks the front yard and features a bright picture window and a half wall to the foyer making for an even more open concept feel. Primary bedroom overlooks the backyard & boasts a walk-in closet, picture window & a 3pce ensuite bath with a walk-in shower and ceramics. The generous sized second bedroom is located at the front of the house. The main full 4pce bath is conveniently located to the bedrooms and there is a linen closet and coat closet nearby. Garage access into the house from the sunken laundry room. Large privacy hedge in backyard, interlocking driveway, oversized front porch for relaxing after a long day, lovely front door with glass insert & many more features to enjoy. Don't miss out on this beautiful home in a secure community enjoy all that Rosedale Village has to offer! RENTAL ITEMS: Hot water tank (id:59247)
RE/MAX Realty Services Inc M
59 Hoad Street
Clarington, Ontario
Available for lease, this gorgeous, never-lived-in home is ideally located next to Highway 115 andjust minutes from Highway 401! Featuring a double garage and an impressive 170-foot backyard, thisproperty provides the perfect blend of comfort and convenience. Step inside to find a bright,open-concept layout with hardwood floors throughout the main floor, creating a modern and welcomingatmosphere. The spacious design includes 4 generously sized bedrooms and 3 stylish washrooms,offering ample room for family living. This home is ready for you to move in and enjoy all thespace, luxury, and location it has to offer. Don't miss out on the opportunity to lease thisexceptional property! (id:59247)
RE/MAX Community Realty Inc.
11 Webster Drive
Aurora, Ontario
Welcome to this beautifully renovated and upgraded upper-level suite, designed for comfort and relaxation. FULLY FURNISHED!!! Perfect for families or professionals, this spacious and private retreat features fresh paint, a clean, modern kitchen, and ample free driveway parking.Nestled in the desirable Highland Aurora community, the home is surrounded by serene hiking trails and parks, offering a peaceful escape. Located less than 2 km from schools, shopping, professional services, transit, and Yonge Street, youll also find restaurants, Tim Hortons, a spa, and a pharmacy within walking distance.Guests enjoy exclusive access to the upper level, ensuring complete privacy for a comfortable stay. **** EXTRAS **** This fully furnished property is available for short-term rentals ranging from a couple of days to a maximum of 3 months. Perfect for newcomers and those seeking temporary accommodations.Contact us to discuss your stay! (id:59247)
Exp Realty
4-5 - 5511 Tomken Road
Mississauga, Ontario
Large Workshop, 2 Offices, 2 Dock Level Doors. Good Clear Height, Attractive , Great Location. Close To Major Highways - 401, 403, 410 And Airport.Brokerage Remarks (id:59247)
RE/MAX Aboutowne Realty Corp.
51 - 25 Fieldridge Crescent
Brampton, Ontario
Upgraded Urban Town Homes NEVER LIVED Located IN Bramalea /Mayfield. GREAT LOCATION walking 1 min Distance to Plaza, Walmart, Goodlife, Banks, LCBO, Dollarama, and Restaurants.3 Mins to HYW 410. Approximately 1600 sqft, 3 Spacious Bedroom, 2.5 Washrooms and Terrace. 9ft ceiling. (id:59247)
Homelife Silvercity Realty Inc.
264 Wise Crossing
Milton, Ontario
Semi-detached home in Family Friendly Milton Neighbourhood with a single-car garage, driveway, and covered front porch, framed by mature landscaping. Enjoy a prime location within walking distance to good catholic and public schools, groceries, dining, banking, transit, and minutes to the hospital, libraries, community centres, escarpment, provincial parks, highways, and all amenities. Boasting a fantastic walk score, convenience is at your doorstep! Inside, the main floor features gleaming hardwood floors and an open-concept living room flowing into the eat-in kitchen. The kitchen impresses with granite countertops, stainless steel appliances, a breakfast bar, white cabinetry, and a walkout to the fully fenced backyard. Step outside to relax or entertain on the patio under the gazebo. Hardwood stairs with wrought iron spindles lead to the second floor, offering a spacious primary suite with a walk-in closet and 4-piece ensuite, including a separate shower and bathtub. Two additional bedrooms, a 4-piece main bath, and convenient upper-floor laundry complete this level. The fully finished basement adds versatile living space, featuring a recreation room with a bar, a bonus room, and a 2-piece bathroom. Key updates include roof shingles (2023), A/C (2020, Washing Machine/ Dryer (2023), Dishwasher (2023), Induction Range (Dec 2022). Don't miss this beautifully maintained home in a desirable neighborhood! (id:59247)
Royal LePage Burloak Real Estate Services
Upper - 5 Finegan Circle
Brampton, Ontario
Stunning Luxurious Executive End Unit T/H - (Upper Level) 3 Bed, 3 Bath ,2 Parking ,Separate Living Room, Kitchen W/ Bf Area, S/S Appliances And Granite Counter Top, 9 Ft Ceiling, Wooden Stairs W/ Iron Pickets, Open Concept ,Lots Natural Light, 2nd Flr Laundry. And Large Patio Letter, Full Credit Report With Score, Copy Of Recent Pay Stub With Offer. Two Car Parking .Close To Go Station, School, Shopping And Park. (Basement not included ) Tenant To Pays 70% Utilities & Hwt Rental ,Tenant Insurance . **** EXTRAS **** Stainless Steel Stove, Fridge, Dishwasher, Front Load Washer & Dryer. Window Covering, A/C, Gdo, Tenant To Pays 70% Utilities & Hwt Rental ,Tenant Insurance .Bus Transit Only Steps Away. Tenant Responsible For Snow Removal & Grass Cutting. (id:59247)
Century 21 People's Choice Realty Inc.
1587 Stavebank Road
Mississauga, Ontario
A RARE OPPORTUNITY TO ACQUIRE A SUCCESSFUL TURN KEY BUSINESS AT AN INCREDIBLY LOW COST. WELL-MAINTAINED VERSATILE TRUCK WITH AMPLE STORAGE CAPACITY, PERFECT FOR VARIOUS BUSINESS APPLICATIONS SUCH AS DELIVERIES, WASTE MANAGEMENT, CONSTRUCTION, JUNK REMOVAL ETC.COMES WITH 5 BINS. BUSINESS INCLUDES TRUCK: FORD F550 2005, Diesel powered Bin Truck with good Hydraulic Lift Assembly for Roll off Bins. 125, 489 KMs ( MOTOR IS ONLY 3 YEARS OLD), Safety done on May 24th, 2024, New Rear Brakes, The hood can be wrapped with the Business Logo.BINS:5 BINS TOTAL - IN EXCELLENT SHAPE 4 yard x 1 bin, 10 yard x 1 bin, 14 yard x 2 bins, 20 yards x 1 bin oil coated twice a year, no holes, or major dents, no broken welds, and all hinges, doors, chains, and locks work perfectly fine, freshly painted black in April 2024.BUSINESS: Branded with a website (BookMyBin.com) and a vanity phone number( 1-866-77 WASTE)website hosting, and phone number are payable monthly. Lawn signs for both gravel delivery and waste bins rental ( approx. 100) business cards( approx. 1500) pens with the phone number ( approx. 80) postcards (optional approx. 250) magnetic advertising signs for vehicles( between 4-6) *Business is brand-new. It comes with 1 truck, 5 bins, and the marketing material listed above* It does Not come with clientele. **The Address noted above is Not the storage facility where they are located** (id:59247)
Royal LePage Maximum Realty







