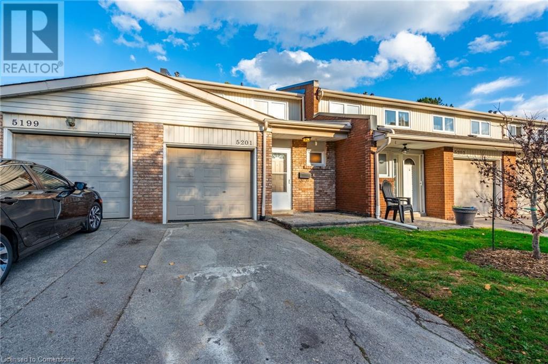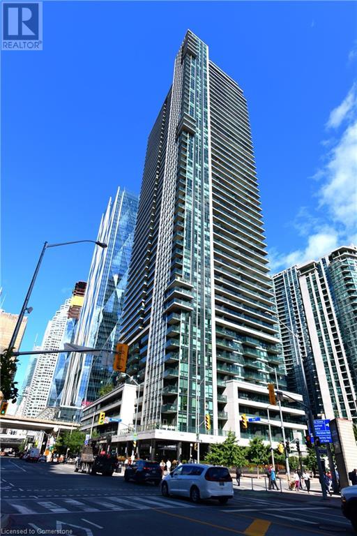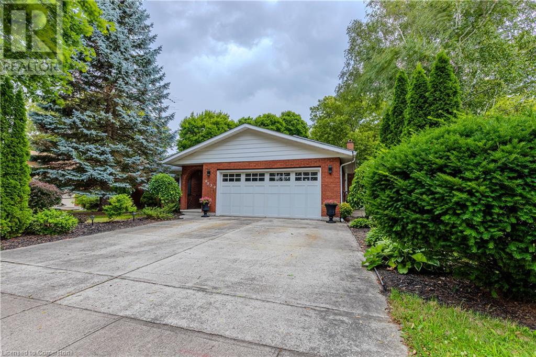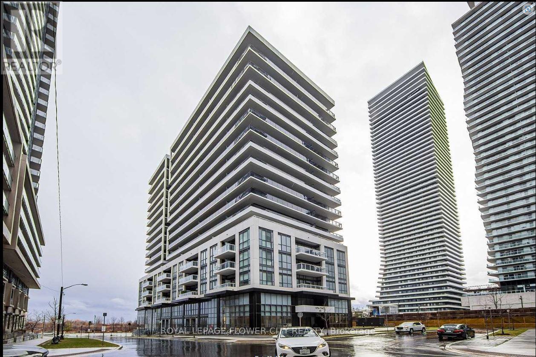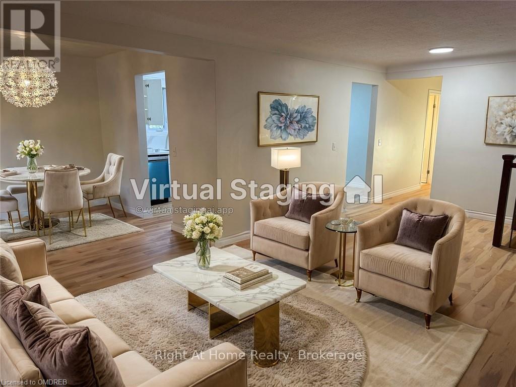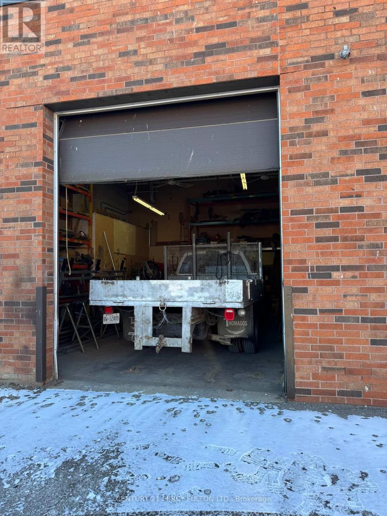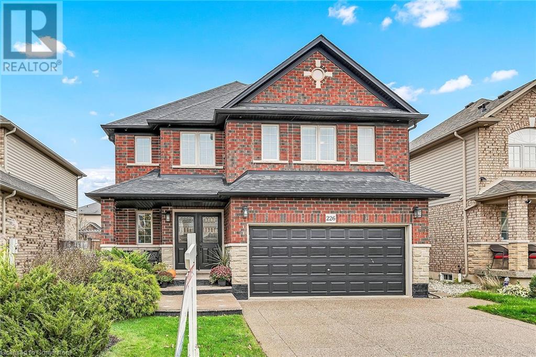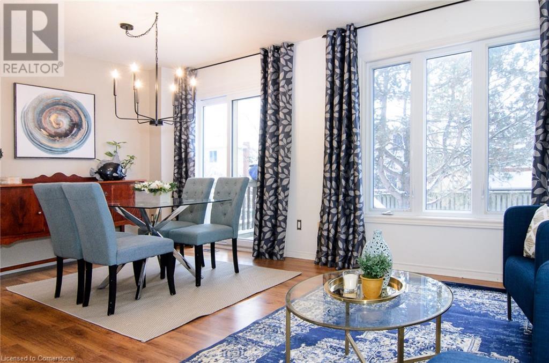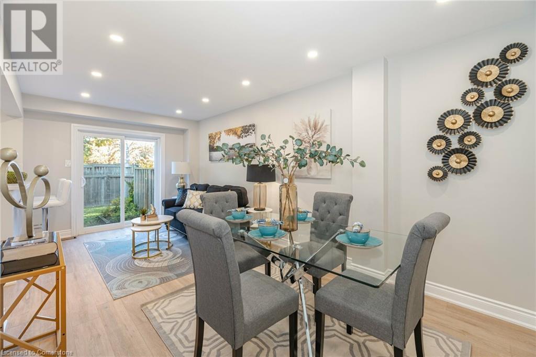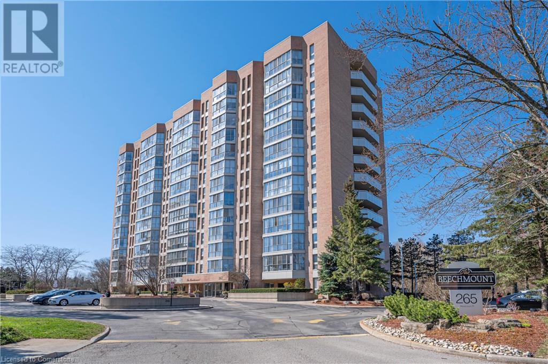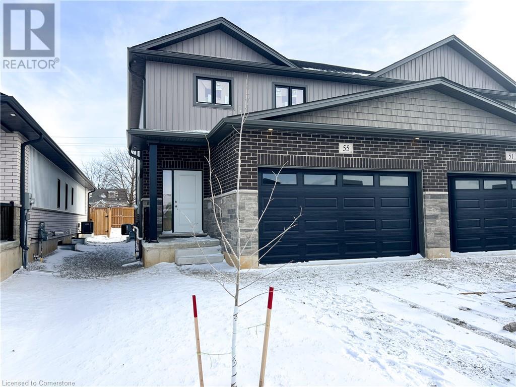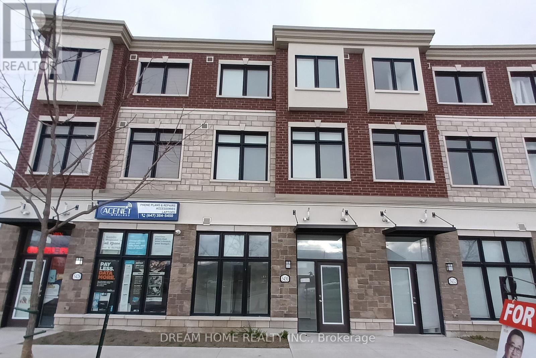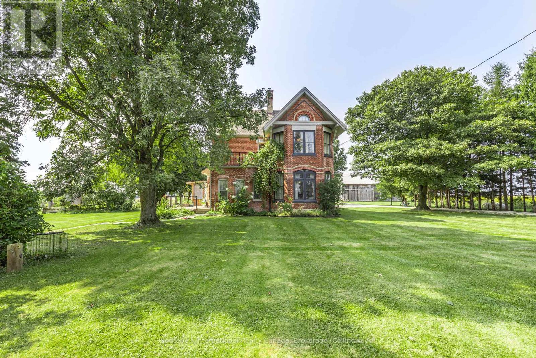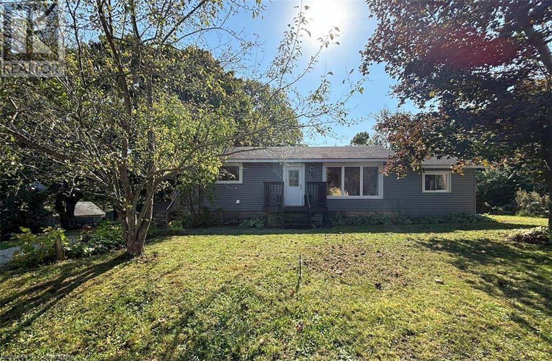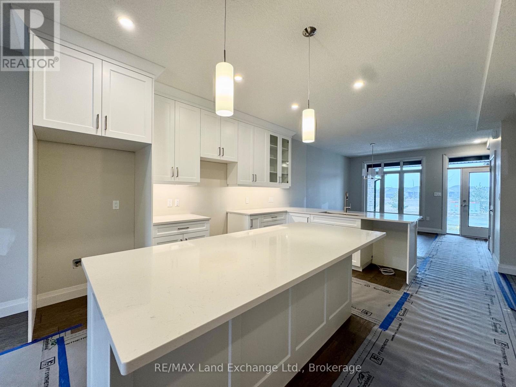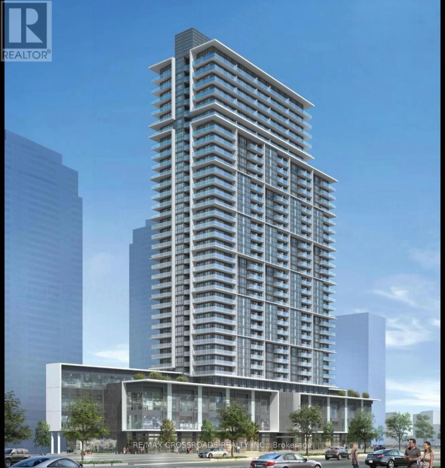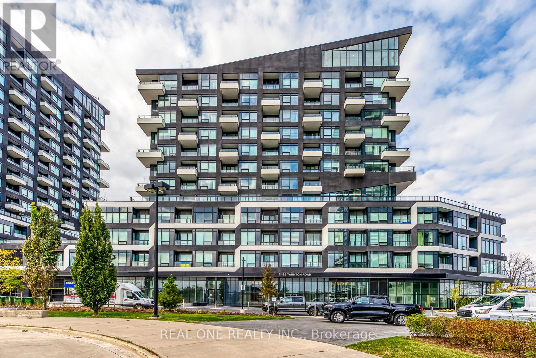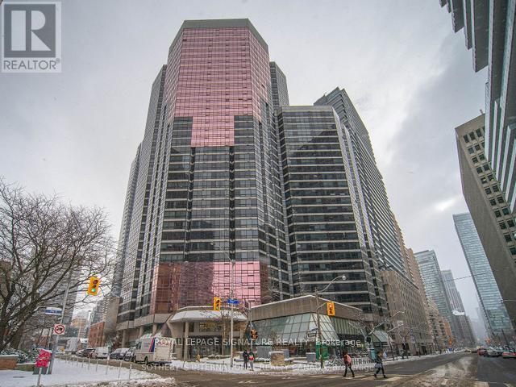226 - 31 Eric Devlin Lane
Perth, Ontario
Welcome to Lanark Lifestyles luxury apartments! This four-storey complex situated on the same land as the retirement residence. The two buildings are joined by a state-of-the-art clubhouse and is now open which includes a a hydro-therapy pool, sauna, games room with pool table etc., large gym, yoga studio, bar, party room with full kitchen! In this low pressure living environment - whether it's selling your home first, downsizing, relocating - you decide when you are ready to make the move and select your unit. This beautifully designed 1 Bedroom plus den unit with quartz countertops, luxury laminate flooring throughout and a carpeted Den for that extra coziness. Enjoy your tea each morning on your 77 sqft balcony. Book your showing today! Open houses every Saturday & Sunday 1-4pm., Deposit: 6200, Flooring: Laminate, Flooring: Carpet Wall To Wall (id:59247)
Exp Realty
956 Socca Crescent
Ottawa, Ontario
Welcome to this stunning modern townhouse in the highly desirable, newly built community of Provence in Orleans. Constructed in 2022, this home boasts abundant natural light and generously sized living spaces. The main floor features a spacious Great Room with soaring ceilings, a formal dining room, and an open-concept kitchen equipped with stainless steel appliances. For added convenience, there is a powder room and a laundry room located on this level. Upstairs, the expansive primary bedroom includes a large walk-in closet and a private 3-piece ensuite. Two additional well-sized bedrooms share a full bathroom. The basement offers a versatile recreation room and a rough-in for an additional bathroom, providing potential for future customization. Outside, you'll appreciate the home's proximity to parks, schools, shopping, and public transportation. Move in today and enjoy everything this exceptional location has to offer! (id:59247)
Right At Home Realty
295 Main Street
Alfred & Plantagenet, Ontario
Charming and versatile 2-storey freehold home that also serves as a legal duplex, offering incredible flexibility for homeowners and investors alike. This property features two fully self-contained units, each with its own private entrance, separate hydro meters, and in-unit laundry facilities for ultimate convenience.The home has seen numerous updates, ensuring modern comfort and peace of mind. A new roof was installed in 2017, followed by eavestroughs with leaf protectors in 2019, and upgraded windows the same year. The plumbing was completely redone between 2019 and 2021, while new flooring and beautifully crafted wood fencing and decks were added in 2020. Both bathrooms have been tastefully renovated, blending style and function.A fully finished basement provides an abundance of storage space, keeping your living areas neat and organized. Situated on a private, fully fenced lot, this property offers a sense of seclusion while still being conveniently located. Whether you're looking for a multi-family living option, a rental income opportunity, or a home that adapts to your lifestyle, this property delivers on all fronts. (id:59247)
Exp Realty
134 King Street
Lambton Shores, Ontario
COMPLETED NEWLY BUILT RAISED RANCH IN THEDFORD, WITH DOUBLE CAR GARAGE AND CONCRETE DRIVEWAY. THE DOUBLE CAR GARAGE IS ALSO COMPLETED INSULATED. THIS 1504 SF. RAISED RANCH PLUS AN ADDITIONAL 1300 SF IN THE LOWER LEVEL HAS 3+2 BEDROOMS; 2.5 BATHS; AND 2 ELECTRIC LINEAR FIREPLACES, (MAIN AND LOWER FLOORS). MAIN FLOOR IS ENTIRELY ENGINEERED HARDWOOD FLOORS, KITCHEN BOASTS QUARTZ COUNTERTOPS WITH ISLAND. THE LOWER LEVEL HAS AN IMPRESSIVE 9FT 3 INCH CEILING HEIGHT, WITH LARGE BASEMENT WINDOW TO LET IN THE SUNLIGHT. LUXURY VINYL LAMINATE FLOORING IN BASEMENT. THIS HOME IS SITUATED ON A LARGE LOT, ENJOY YOUR EVENINGS IN THE REAR COVERED DECK. TOO MANY EXTRAS TO LIST , DON'T WAIT TO BOOK YOUR OWN PRIVATE SHOWING TODAY. (id:59247)
Century 21 First Canadian Corp
948 Eagletrace Drive
London, Ontario
948 Eagletrace Drive is a BRAND NEW luxury custom-built two-story house with 4+2 bedrooms and a FANTASTIC BACK YARD in the much desired SUNNINGDALE CROSSINGS subdivision community. This one-of-a-kind home features 4690 square feet of elegantly designed living space with superior craftsmanship by CROWN HOMES of London on a PREMIUM large pie shaped EXECUTIVE LOT. Building lots like this one for a dream property are unique, scarce, and rarely available. The open-concept main floor boasts 9-foot ceilings, rich hardwood floors throughout the living room and dining room space, living room equipped with a 48 Napoleon gas fireplace, generous windows throughout the entire main floor to bring in plenty of natural light, a main floor office, and flex room space. The stunning open concept kitchen features white cabinetry, quartz countertops and slab backsplash, an expansive white oak island, brand new LG appliances including a 36 induction cooktop stove, a custom-built hood vent with white oak edging, and a generously sized pantry for all of your storage needs. Tile floor is carried throughout the dining/breakfast space. Rear door provides access to the gorgeous, covered patio porch with outdoor ceiling fan. The second floor has laundry and 4 generously sized bedrooms; two of which are joined by a 5-piece jack a jill and the other is adjacent to the main 4-Piece upper bath. Open the double-wide French doors to your large master suite with a 5-piece bath and expansive walk-in closet. The basement includes 2 bedrooms, 4-piece bath, large open concept rec room family hangout, with rough-in for a potential wet bar. Central Vac, alarm system, tankless water heater all owned and installed. Don't miss your opportunity to live in the sought after Sunningdale Crossings neighbourhood in this beautifully crafted family home with a great back yard. (id:59247)
The Realty Firm Inc.
5201 Banting Court
Burlington, Ontario
Step into this beautifully renovated townhouse located in the desirable Elizabeth Gardens community, a peaceful haven ideal for those who value tranquility and accessibility. With a generous 1250 sqft of living space, this home has been expertly updated to reflect the highest standards of modern living. As you enter, you'll find a spacious main floor featuring an open-concept living and dining area that flows effortlessly into a stunning kitchen. This kitchen is a true chef's paradise, showcasing a bright white finish, a handy center breakfast bar, and brand-new appliances. The main floor also includes a convenient 2-piece bathroom and direct access to the garage. Head upstairs to find three well-sized bedrooms, each serving as a serene retreat filled with natural light and featuring easy-to-maintain flooring. The fully finished basement provides additional living space, ideal for a family room, home office, or entertainment zone. Outside, a sliding glass door opens to a private, fenced patio, creating a charming area for relaxation or outdoor dining. The property includes two parking spaces, featuring a single-car garage and an extra exterior spot. The location is exceptional, just a short stroll from the stunning Lake Ontario shoreline, schools, parks, and local amenities. Commuters will enjoy the convenient access to major highways and public transport options. Every detail of this townhome exudes modern sophistication, from the smooth ceilings enhanced with pot lights to the fresh paint throughout. Updated bathrooms and new flooring contribute to the upscale ambiance of this move-in-ready residence. It’s the ideal choice for those looking for a stylish, low-maintenance lifestyle without sacrificing comfort or convenience. (id:59247)
Keller Williams Edge Realty
33 Bay Street Unit# 2510
Toronto, Ontario
Truly your metropolitan life starts here with this rare chance of owning a condo unit at the heart of Toronto. Stunning view of Lake Ontario from spacious balcony. Floor-to-ceiling windows for both living room and bedroom facing south let in abundance of natural light. Sitting in the heart of the city, minutes away from Union Station and Scotiabank Arena by walk. Spacious bedroom plus a den next to it offers the owner the flexibility of organizing their life. Optimized layout of the unit maximizes space efficiency. Common elements of the condo offers tremendous services that you may need for modern life. (id:59247)
Red And White Realty Inc.
6539 Jupiter Boulevard
Niagara Falls, Ontario
Welcome to your dream home! This beautifully maintained side-split residence offers the perfect blend of comfort, style, and versatility, with 4 bedrooms and 2 bathrooms, this property is designed to meet all your family's needs. Dive into summer fun with your very own 36'x18' inground pool with fiber optic pool lighting, perfect for cooling off on hot days and entertaining guests. The expansive deck and no rear or side neighbour is ideal for private outdoor dining, barbecues, and relaxing in the sun. This unique home includes a separate in-law suite with its own entrance, giving this home an additional 300+ S/F of living space and offers flexibility for multi-generational living or potential rental income. The home is located in a friendly and desired North end Solar neighbourhood with easy access to highways, schools, parks, shopping, and dining and the US/Canada border crossing. Pool liner - 2021, pool pump - 2023, R60 insulation in attic - 2022, Roof - 2019 (id:59247)
Realty Network
410 - 65 Annie Craig Drive
Toronto, Ontario
Beautiful Apartment in Vita2 On The Lake Condo 2 Bed and 2 Bath Upgraded Unit, Quartz Counters, All S/S Appliances, Wide Plank Laminate Floors, 24 Hrs Concierge and Security, Party Room With Kitchenette and Bar, Exercise Room With Aerobatic Area, Guest Suites, Board Room, BBQ Area Located Just Mins, To Downtown, Waterfront, Nature Trails, Shops & Restaurants (id:59247)
Royal LePage Flower City Realty
1190 Haist Street
Pelham, Ontario
Just listed! This beautifully updated home, set on a spacious 81x150 lot, is surrounded by custom-built new homes in a highly desirable neighborhood. The property has undergone extensive renovations in the last 3 months, ensuring it's completely move-in ready. With all new flooring, fresh paint, and upgraded light fixtures, the home shines with modern appeal. The kitchen and bathrooms feature luxurious quartz countertops and a sleek quartz backsplash, while brand new stainless steel appliances and a furnace, installed just one month ago, add efficiency and peace of mind.\r\nThe finished basement, with a separate entrance, offers excellent in-law suite potential and includes a new sump pump and a remodelled bathroom with a glass shower. Enjoy family time around custom fireplace in the cozy living room. Located on a quiet, family-friendly street, kids can play freely, and the home is within walking distance of a great school and close to major amenities. This fully upgraded move in ready home in a prime area is a must-see! (id:59247)
Right At Home Realty
3766 County 3 Road
Prince Edward County, Ontario
Ok, Here It Is !!! The Market Has Shifted. Interest Rates Can Now Be Had For Less and Interest Rates Are On Their Way Down and Prices Are Making Their Way Up ! Now You Can Take Advantage Of This Spectacular Property. Bay Of Quinte, Prince Edward County !!! Over An Acre Of Paradise. Walk To The Water !!! Imagine Canoeing, Kayaking and Paddle Boarding. Huge Unlimited Possibilities. Many Upgrades In This Oversized Bungalow Including Side Addition, Formally A Garage. A Grand Room- Sun filled !!! 3 Walk-Outs. Multiple Decks. Circular Driveway. Seasonal Floating Dock With Watercraft Possible With Relative Ease !!! **** EXTRAS **** Fridge, Stove, Washer, Dryer, Dishwasher, All Existing Light Fixtures, All Window Coverings. Newer Propane Furnace-2019. Newer Filter and Pump For Well- 2022. (id:59247)
Century 21 Leading Edge Realty Inc.
2883 Hollington Crescent
Mississauga, Ontario
Welcome to this beautifully renovated 4+1 bedroom semi-detached home, nestled in the family-friendly Sheridan Homelands Community. It has close proximity to all essential amenities and major highways (QEW, 403) offering the ideal blend of comfort and convenience, this is the perfect place to call home. Step inside to discover a modern and inviting open-concept main floor. Newly upgraded kitchen boasting a stunning marble island, brand-new stainless steel appliances, and a spacious dining area.The second floor holds four generously sized bedrooms. The 3-piece bathroom features an elegant shower panel for a spa-like experience. The lower level offers even more space with a finished basement, complete with a separate entrance, a cozy bedroom, a full 3-piece bath, and laundry room perfect for extended family or potential rental income. Outside, the spacious backyard offering endless possibilities to create your own private oasis. Don't miss out on this incredible opportunity! (id:59247)
Keller Williams Signature Realty
1889 Melrose Road
Tyendinaga, Ontario
This property offers so much! An award-winning Builders own, beautifully custom-built home on 3.8 acres of peacefulness in a nature lovers setting within minutes to Highway 401 & Prince Edward County. Located at the edge of the historic hamlet of Lonsdale where the picturesque Salmon River flows. This spectacular, carefully-crafted home is set in, just out of sight from the paved country road with a beautiful tree lined, winding laneway. 4,382 sq ft grade-level home is uniquely designed for spacious comfortable living, with easy & economical maintenance. Well thought out natural landscaping for undemanding upkeep. Forward thinking with the well-planned heating system, oversized windows, double exterior walls, upgraded insulation, deeper soffit overhang & future solar option if desired are among a few of the energy efficient decisions throughout this open plan. A lovely contrast of timeless finishing selections combined with rustic elements in the stunning Great Rooms with salvaged barn beam accents. Impressive loft area with large windows over looks a portion of this stunning Great Room. Two primary suite options, one on the main level with steam shower & the second level offering a deep soaker tub, each with large walk-in closets, relaxing sun nook and private exterior patios. Chef- worthy kitchen designed with pantry, ample cabinetry, granite countertops, two prep areas with sinks & a breakfast nook. Finished area above garage for bedroom /guest quarters/ flex room/ work at home space with separate heat pump. Impressive attached insulated, drywalled & painted triple car garage with pot lighting. Chase the sun or seek shade shelter in the many exterior lounging options with the north, south, east & west views. An opportunity to enjoy luxury country living at its best! (id:59247)
Royal LePage Proalliance Realty
107 - 710 Spadina Avenue
Toronto, Ontario
Located in the vibrant heart of the Annex, this stylish one-bedroom plus den furnished apartment offers the ultimate convenience for city living. A short walk to the University of Toronto, George Brown College Casa Loma campus, and surrounded by fantastic restaurants, grocery stores, shopping, bars, and parks. Public transit is easily accessible with the Spadina subway station just a 2-minute walk away, along with a streetcar stop right across the street.This boutique 62-unit building includes all utilities (except internet and hydro) with rent, and features on-site, coin-operated laundry. The unit is furnished with air conditioning for added comfort. A live-in superintendent and a management office (open Monday-Friday, 10 am-4 pm) ensure prompt service and building care.For added convenience, underground parking is available on a monthly rental basis, and visitor parking can be reserved. Enjoy a seamless, connected lifestyle in one of Toronto's most sought-after neighbourhoods! (id:59247)
Sotheby's International Realty Canada
21 - 22 Goodmark Place
Toronto, Ontario
Rarely offered industrial unit in North Etobicoke minutes from the highway is available! Convenient location with easy access to highway 407, 427, 27. Recently purchased gas furnace. Multiple parking spots. Many end uses permitted. Oversized 10 foot wide by 12 foot high drive in door. (id:59247)
Century 21 Percy Fulton Ltd.
226 Tanglewood Drive
Binbrook, Ontario
Welcome to 226 Tanglewood, a beautifully maintained 4-bedroom, 3.5-bathroom home offering over 3,100 sq. ft. of finished living space. This home is designed for comfort and versatility, featuring a spacious living room with a cozy gas fireplace, a separate dining room (currently used as a game room) and a large eat-in kitchen with patio doors leading to a private tranquil backyard. The primary bedroom is a true retreat, complete with a walk-in closet and a 4-piece ensuite bath. There’s also the potential to convert the home into a self-contained unit for added functionality. Built in 2009, the home boasts a new roof (2020) and an AC unit (2018). Located in the sought-after Binbrook area, this property offers privacy, incredible curb appeal, and a peaceful backyard—perfect for relaxing or entertaining. Don’t miss the opportunity to make this your dream home! (id:59247)
RE/MAX Real Estate Centre Inc.
79 Braeheid Avenue Avenue Unit# 6
Hamilton, Ontario
OPEN HOUSE SUN 2-4 PM! Welcome home to this 3 bed, 2.5 bathroom townhouse in a desirable, quiet, complex with no rear neighbours! This house is awaiting your finishing touches with a open concept living and dining room area, with new sliding doors to a private backyard. The kitchen has stainless steel appliances and has inside garage access - perfect for winter months. Conveniently located 2-piece bath on main floor. 3 spacious bedrooms all with ample storage space. 4 piece main bath from tub fitter, and new vanity light. Finished basement with 3-piece bathroom, newer Samsung washer & dryer, and gas fireplace. Extra storage room that could be used as a space for a teenager, kids zone, or home office. Close to all amenities, and downtown Waterdown. Don't miss out on this great opportunity to get into the real estate market in a wonderful location! (id:59247)
Bradbury Estate Realty Inc.
5659 Glen Erin Drive Unit# 58
Mississauga, Ontario
Experience Luxury Living In This Fully Renovated 3-Bedroom, 4-Bathroom Home In The Highly Desirable Central Erin Mills Neighborhood Of Mississauga! This Property Showcases A Custom-Designed White Kitchen With Stainless Steel Appliances, Quartz Countertops, And A Stunning Backsplash. Enjoy The Open-Concept Living And Dining Areas, Illuminated By Pot Lights, With A Walk-Out To A Spacious Backyard Filled With Greenery. The Second Floor Offers Two Full Bathrooms, Including A Primary Suite With A 4-Piece Ensuite And Ample Closet Space. A Finished Basement Provides A Versatile Rec Room And A Sleek 3-Piece Bathroom. Complete With A Large Single-Car Garage, This Home Is Move-In Ready For You To Enjoy! (id:59247)
Royal LePage Signature Realty
265 Westcourt Place Unit# 203
Waterloo, Ontario
Step into luxury living with this spectacular 2-bedroom, 2-bathroom condo in the heart of Waterloo! Nestled on the second floor, this expansive 1,479 sqft gem is the largest 2-bedroom floor plan in the building and has been beautifully upgraded with discerning taste and quality. You’ll love the bright, open feel of the sun-drenched 31-foot enclosed sun porch, complete with floor-to-ceiling windows and triple-pane opening - perfect for sipping morning coffee or relaxing with a good book. Sun shades on all windows let you adjust the ambiance on hot days, keeping things cool and comfortable while providing complete privacy. The kitchen is a chef’s dream! Thoughtfully expanded with granite countertops, sleek cabinetry, and an impressive amount of counter space, this kitchen stands out, giving you extra room to cook and entertain. The primary suite offers a serene escape with its own renovated ensuite featuring a stunning wall-to-wall shower. The second bathroom has been tastefully upgraded as well, complete with a spacious vanity and a relaxing tub. This unit doesn’t skimp on details - from the custom California blinds and built-in mahogany bookcase to the new wood and vinyl floors, crown molding, and stylish baseboards, every inch exudes elegance and sophistication. With an oversized dining room, perfect for family gatherings or quiet dinners, and a $770 condo fee that includes hassle-free maintenance, this condo is designed for easy, refined living. If you’re looking for a spacious, upscale home in a prime Waterloo location, this is the one! (id:59247)
Keller Williams Innovation Realty
55 Amber Street
Waterford, Ontario
Get ready to fall in love with The AMBROSE-LEFT, a stunning new semi-detached 2-storey home with an attached double-car garage in the beautiful Villages of Waterford! Offering 1799 sqft of modern living space, this home is perfect for families seeking comfort & style. The home welcomes you with a covered front porch leading to a spacious foyer that opens to an open concept kitchen, dining nook & great room. The kitchen features custom cabinetry with pot & pan drawers, pull-out garbage & recycle bins, soft-close drawers & doors, quartz countertops, a breakfast bar island & a pantry. Luxury vinyl plank flooring is featured throughout the main floor, upper-level bathrooms & the upstairs laundry room, which comes complete with a sink. The second floor features 3 spacious bedrooms, including the large primary bedroom with a 4-piece ensuite (tub/shower combo) & a walk-in closet. With 9 ft ceilings on the main floor & 8 ft ceilings in the basement, the home is airy & open, providing plenty of space for your family to enjoy. The attached double-car garage comes with an 8 ft high door, & there’s room for 2 more cars on the driveway. The undeveloped basement features large windows, a bathroom rough-in, & offers plenty of potential for customization. The home includes front & rear landscaping, central air conditioning tankless hot water, & rough-ins for central vacuum. Thoughtful details such as contemporary lighting, pot lights, & a brick, stone, & vinyl exterior add to the home's charm & durability. Enjoy the peace of mind that comes with new construction & the New Home Warranty. Additional perks include fibre optic internet, a programmable thermostat, & no rental equipment. The home is conveniently located near schools, the library, shopping, & grocery stores, making it ideal for families and investors. Licensed Salesperson in the Province of Ontario has an interest in Vendor Corp. Interior photos are of a completed home with a similar floor plan. (id:59247)
RE/MAX Erie Shores Realty Inc. Brokerage
843-845 Ellrose
Windsor, Ontario
ATTENTION INVESTORS!! Great opportunity to own a centrally located duplex just 3 blocks from waterfront trails—perfect for first-time buyers or investors! This affordable property offers the option to keep as a rental property or live in one unit while renting the other. Two spacious, bright apartments, both 2 Bedroom 1 Bath self-contained, each w/separate water/hydro meters + owned hot water tanks. MAIN FLOOR IS NOW VACANT OFFERING QUICK OCCUPANCY or a new tenancy with today’s rental market, while the upper unit has a quiet, excellent tenant couple. Both units have their own laundry—stackable in the upper and downstairs laundry in the clean, bright bsmt with ample storage. Outside boasts two covered front porches (upper is a balcony), rear grade entrance to basement. With full electrical updates, high-efficiency gas furnace, 25 yr shingles in fall 2017 and GREAT POTENTIAL, this duplex offers rental income or dual living. Please provide 24hrs notice for showings as per LTA. (id:59247)
Royal LePage Binder Real Estate
5430 Main Street
Whitchurch-Stouffville, Ontario
Prime Location, Ground Floor Office Unit Fronting On Main St; Spectacular Bright Sun Filled One Office Space With Washroom, Front Exposure, Big Window and Door; Versatile Use; Brand New Building, 10 Ft Ceiling, Laminate Floor; High Traffic Stouffville Downtown Core. (id:59247)
Dream Home Realty Inc.
102 - 36 Birch Avenue
Toronto, Ontario
Palatial Living Quarters In Cities Most Coveted Summerhill Neighbourhood. Masterfully Designed By Architect Richard Wengle, Interior Designer Michael London For North Drive Developments, Harmonious Blend Of Sophisticated Design And Practical Living Spaces. Spans Over 3,100 Sq Ft Of Meticulously Crafted Interior Space Across 2 Levels, Complemented By 400 Sq Ft Of Private Fenced Outdoor BBQ Area. 3+2 Bedrooms, 3 Bathrooms, 2 Dens, Ample Space For Family Living Or Entertaining. Standout Feature North Facing Patio, Indirect Sunlight Throughout Day, Creating Pleasant Outdoor Environment, Enhanced Privacy, Secluded Retreat, Ideal For Morning Coffees, Afternoon Relaxation, Evening Gatherings. Modern Finishes, Thoughtful Design Elements. Main Expansive 10' Coffered Ceilings, Grandeur / Openness. Floor-Ceiling Windows Flood Natural Light, Gas Fireplace Adds Warmth / Ambiance. Chef's Kitchen, Oversized Waterfall Island, Undermount Sink, Soft Close Cabinetry. 2nd Level 3 Well Appointed Bedrooms, Hardwood Flooring, Automated Window Coverings throughout. Primary Suite Luxurious Retreat, 2 Walk In Closets, Custom Built Ins, Spa Like 5 Pc Ensuite. 2nd Den Flexibility As Office Or Play Area. High End Appliances, Exquisite Lighting Fixtures, Full Size Laundry Room Upper Level, Two Parking Spaces, Locker. Located Steps From Yonge Street, Unparalleled Access To Summerhill's Vibrant Urban Amenities. Plethora Of High End Shops, Cafes, Restaurants, Easy Access To Public Transit. Proximity To Highly Rated Schools: Davisville Jr PS, North Toronto CI, The York School. Outdoor Enthusiasts / Pet Owners Appreciate Nearby Green Spaces: Lionel Conacher Park, Ramsden Park. North Drive Development, Attention To Detail, Prime Location, Represents Epitome Of Low Maintenance Luxury Living In One Of Toronto's Most Sought After Neighbourhoods. Tranquil Oasis Amid Bustling City Life, Every Amenity At Your Doorstep, Every Detail Has Been Carefully Considered To Enhance The Living Experience. **** EXTRAS **** Main & Upper Floor Den Could Be Bedrooms. 3 Walk In Closets With Organizers. (id:59247)
Royal LePage Real Estate Services Ltd.
11162 County Road 10 Road
Clearview, Ontario
This historic 1900 brick farmhouse offers more than just a home—it promises a lifestyle steeped in charm and\r\ntranquility. Situated on 48 acres of lush countryside with stunning views of the Escarpment, this property is a\r\nrare find that combines the beauty of the past with the comforts of today. A tree-lined driveway leads you to\r\nthe 3,300 sq. ft. residence, where history meets modern living. Step inside and be greeted by a spacious,\r\nopen-concept kitchen with a cozy breakfast nook, perfect for morning gatherings. For more formal occasions,\r\nthe separate dining room is an ideal setting to entertain family and friends. The home features a warm and\r\ninviting family room with a freestanding wood stove, creating a perfect spot to unwind on chilly evenings. The\r\nhouse also boasts two full baths, one two-piece powder room, and five large bedrooms, plus a finished attic\r\nthat provides four additional bedroom areas or flexible living space. Outside, the land offers endless\r\npossibilities. Two barns grace the property—one in excellent condition, ready for use, while the other offers\r\nan opportunity for repair or redevelopment on its original footprint. For those who crave adventure, a go-kart\r\ntrack in the field, complete with karts, ensures endless fun for kids and adults alike. The gazebo, perched\r\nperfectly for sunset views, serves as a peaceful retreat to watch the golden light dance over the landscape. An\r\noversized, heated garage with insulated doors provides ample space for vehicles and storage, while\r\nbeautifully maintained gardens and tree-lined boundaries offer privacy and a sense of serenity. Whether\r\nyou’re drawn to the quiet solitude of the countryside or the potential for creative outdoor pursuits, this\r\nfarmstead offers it all.This home is more than a property—it's a retreat, a gathering place, and a chance to\r\nembrace the magic of country living. Experience the peaceful charm of Stayner and make this exceptional\r\nfarmhous (id:59247)
Sotheby's International Realty Canada
604 - 100 Antibes Drive
Toronto, Ontario
This charming 2-bedroom, 1-bathroom condo offers a bright, modern living space with a stunning southern view. The kitchen features Caesarstone countertops, a ceramic backsplash, and stainless-steel appliances. A custom-built wall unit adds elegance and the spacious solarium can be used as a guest room or play area. Located near parks, shopping centers, and public transit, it provides convenience and a high quality of life. Families will appreciate the nearby reputable schools and essential services. **** EXTRAS **** Fridge, Stove, Dishwasher, Microwave Hood, Washer, Dryer, And Custom Cabinets In The Solarium. (id:59247)
RE/MAX Excel Realty Ltd.
2705 - 20 Edward Street
Toronto, Ontario
Welcome to Suite 2705 at the Iconic Panda Condos! Perched on a premium top floor, this fantastic 1 Bedroom + Study suite offers clear unobstructed south-facing views of the Toronto skyline and CN Tower - a true urban oasis in the heart of downtown. The well-designed open-concept layout maximizes space, featuring floor-to-ceiling windows to welcome plenty of natural sunlight while enjoying the south-facing views from every principal room. The sleek modern kitchen features integrated stainless steel appliances and plenty of cupboard space for your kitchen storage needs. The versatile study area is ideal for a home office or additional living space. Residents also enjoy a full range of exclusive amenities including a state-of-the-art fitness center, a cozy rooftop terrace with BBQs, a theatre room for entertainment, a half basketball court, stylish lounge and study areas, 24-hour concierge and much more! Plus, at this prime downtown location, you're within an ultra-convenient 3-minute walk to the iconic Yonge-Dundas Square, the Eaton Centre shopping mall, various dining options, and entertainment. For post-secondary students, you're only a 3-minute walk to the Toronto Metropolitan University or a 15-minute walk to the University of Toronto. The UHN Hospital Network, Financial District and Underground PATH system are also just a short walk away. This is downtown living at its finest! **** EXTRAS **** Includes one small storage locker! And free high-speed internet is also included! Great opportunity for investors: Triple-A tenant is flexible with a 30-day vacancy or willing to stay on at $2,450 per month (that's $29,400 annual rent!) (id:59247)
Century 21 Leading Edge Realty Inc.
1709 - 30 Gibbs Road
Toronto, Ontario
This well kept like new unit, high floor, high ceiling plus largest balcony in the building offers great living experience. Newer built Luxury condo building, Unit comes with spectacular unobstructed Views from 17th floor, round Style Corner Suite. Lots Of natural day light floods the unit during the day. Spacious (778 Sqft+242 Sqft Balcony), Two(2) Bedrooms +Two( 2 ) Bathrooms unit. Open Concept Living/Kitchen/Dining, 24hr security, Roof Top Terrace W/ BBq & Kids Area. Gym, Library & 3 Party Rooms. Dog Spa By Concierge. Shuttle Service To TTC. Must See! **** EXTRAS **** Close to all amenities, Shops, Restaurants. HWY. Very safe and modern building to raise your family. (id:59247)
Modern Solution Realty Inc.
18 - 13 Edvac Drive
Brampton, Ontario
Industrial Unit Located at Prime Location. Close to Major highways 427 & 401. Two Truck Level Docks unit has 3 Offices. Board Room, 3 Washroom & Lunchroom. truck Level Docks well suited for 53' Trailer 18 FT Ceiling Height. Perfect Unit for Warehousing, Manufacturing & Cross Dock. (id:59247)
Homelife Silvercity Realty Inc.
Upper - 26 Kenilworth Road
Brampton, Ontario
Great Location! Comes with 3 Generous Size Bedrooms and 3 Washrooms. Close to Parks, Shopping Plaza, major Highway #410 and #7. Tenant has to Pay 65% of Utilities, Hot Water Tank Rental and Must Have Liability Insurance. Main and Second Floor Only, Excluding Basement. (id:59247)
Century 21 People's Choice Realty Inc.
2208 - 1 Bloor Street E
Toronto, Ontario
Excellent Location At The East/South Corner Of Bloor/Yonge. Steps To Double Subway, Line 1 And Line 2. Steps To Shopping Center And University Of Toronto, Ryerson University. An Icon Outstanding At Toronto Downtown. Amazing City View And Overlooking Yonge St. Extremely Wide Balcony. (id:59247)
Aimhome Realty Inc.
867 Langlois
Windsor, Ontario
Located in the heart of Walkerville, this vacant duplex is a prime opportunity for investors or house hackers looking to live in one unit while renting out the other. Steps from the vibrant shops and dining on Erie and Wyandotte, this property boasts a spacious 40.5x151 lot and an oversized two-car garage, ideal for storage or a workshop. The main-floor unit features two bedrooms, including a large primary, a bright living/dining area, eat-in kitchen, and mudroom. The upstairs unit offers flexible potential for two bedrooms, a living area, 4pc bath, and kitchen. Both units have basement access with shared laundry, utilities, and storage. With the ability to set your own rents, this Walkerville gem is a rare find, offering excellent potential for rental income or multigenerational living. Don’t miss out on this incredible investment opportunity! (id:59247)
RE/MAX Capital Diamond Realty - 821
867 Langlois
Windsor, Ontario
Located in the heart of Walkerville, this vacant duplex is a prime opportunity for investors or house hackers looking to live in one unit while renting out the other. Steps from the vibrant shops and dining on Erie and Wyandotte, this property boasts a spacious 40.5x151 lot and an oversized two-car garage, ideal for storage or a workshop. The main-floor unit features two bedrooms, including a large primary, a bright living/dining area, eat-in kitchen, and mudroom. The upstairs unit offers flexible potential for two bedrooms, a living area, 4pc bath, and kitchen. Both units have basement access with shared laundry, utilities, and storage. With the ability to set your own rents, this Walkerville gem is a rare find, offering excellent potential for rental income or multigenerational living. Don’t miss out on this incredible investment opportunity! (id:59247)
RE/MAX Capital Diamond Realty - 821
403 - 61 Paffard Street
Niagara-On-The-Lake, Ontario
Serene, peaceful and perfectly tucked away in a park-like setting, Unit 403 is located in a well managed four-storey, sixteen-unit condominium building. Situated within Old Town Niagara-on-the-Lake, you are but a short walk to the heritage district, fine dining, coffee shops, theatres, tennis courts, but far enough from the hustle and bustle of high tourist traffic. Quiet and bordering on the Upper Canada Heritage Trail and steps away from The Commons (Parks Canada), this property is perfect as a principal home or pied-a-terre when wine country beckons. Very well maintained, this top floor unit is mostly in its original state and awaits your special touches. It features two bedrooms and two bathrooms each with their own skylight for added natural light. The primary bedroom includes a walk-in closet and 3-piece ensuite bathroom. The main living space also has plenty of light with a solarium, good size living room, separate kitchen/dinning room area and an in-suite laundry / utility room. Building amenities include secure entrance with advanced intercom system, elevators, a rooftop terrace, a ground level patio with BBQ, one exclusive locker and assigned carport parking. All major building and property components have been upgraded in the last 7 years (roof, driveway, elevators and intercom system). This unit is being sold ""as is"". (id:59247)
Sotheby's International Realty
11 Pine Landing Trail
Brampton, Ontario
Welcome To This Professionally Built Legal Basement In One Of Brampton's Most Sought-After Locations! This Stunning Basement Features Two Generously Sized Bedrooms Plus A Spacious Den, Offering Plenty Of Room For Relaxation Or Work. The Large, Beautifully Designed Kitchen Is Perfect For Cooking And Entertaining, While The Modern Bathroom And Convenient Laundry Area Add To The Comfort And Functionality Of The Space. You'll Also Enjoy Plenty Of Additional Storage To Keep Everything Organized. Situated In The Desirable Sandalwood & Torbram Area, This Basement Provides Easy Access To All Amenities, Shopping Plazas, And Major Stores. You'll Be Just Minutes Away From Highway 410, And Within Walking Distance To Schools, Parks, Trails, And Public Transit. Don't Miss Out On This Perfect Blend Of Comfort, Convenience, And Location! **** EXTRAS **** Lease For BASEMENT ONLY, Tenant To Pay 30% Of Utilities. Comes With Two Parking Spot. (id:59247)
Ipro Realty Ltd
914 - 270 Dufferin Street
Toronto, Ontario
One bedroom With Large Balcony + Can see Lake Ontario, VACANT Unit @ XO condo(King & Dufferin St) Located In The Heart Of Liberty Village. Enjoy easy access to transit right at your door step! King Street Car, Multiple Bus Lines, The Future GO Smart Track Station, Exhibition GO Station, Gardiner Expressway, offer an easy commute to any place within the GTA . Convenient location with Incredible Restaurants, Entertainment, Walking Trails, Nightlife, Grocery Stores nearby. **** EXTRAS **** Fridge, Stove, Dishwasher, Built in Microwave, Washer and Dryer. (id:59247)
Homelife/miracle Realty Ltd
10258 Highway 9
Adjala-Tosorontio, Ontario
Well Known Equestrian Facilities For Lease Amazing Farm Comes with 12 Paddocks, 150*140Ft Outdoor Sand Ring, 12 Stalls On a Prime Location Close To All Amenities. Perfect Equestrian Centre For Horse Lovers. Main Barn Includes 12 Box Stalls With Bay Wash Rack/Grooming Area, Large Tack Room. Attached 60' *200'Indoor Arena With Eurofooting, Lighting. Separate Barn For Putting Your Equipment And Hay For Your Horses. Great For Horse Enthusiasts/Breeders/Teaching Horse Ridings. Develop This Into Your Dream Home, Country Retreat, Hobby Farm Or Invest For The Future Development. Conveniently Located Close to Conservation, Golf, Tennis, Skiing, Equestrian And 35 Minutes To Pearson Airport. Main Barn Includes 12Box Stalls With Bay Wash Rack/Grooming Area, Large Tack Room. (id:59247)
RE/MAX Gold Realty Inc.
G28 - 1575 Lakeshore Road W
Mississauga, Ontario
Welcome to the ""Oak Park"" model at The Craftsman in Clarkson Village! This 660 sq. ft. bright and stylish one-bedroom plus den unit boasts 9-ft ceilings, hardwood floors, and floor-to-ceiling windows that flood the space with natural light. Enjoy modern touches like pot lights and heated bathroom floors. The kitchen featuries two-tone cabinets, stainless steel appliances, quartz countertops, and a tiled backsplash.Located in a prime area, you're just minutes from waterfront trails, a dog park, shops, and restaurants. Public transit is steps away, with Clarkson GO Station and the QEW just a short drive. **** EXTRAS **** Building Amenities Include Gym, Guest Suite, Party Room, 24 Hr Concierge & Rooftop Terrace (id:59247)
RE/MAX Real Estate Centre Inc.
50 George Street
Toronto, Ontario
Discover this well-maintained, detached brick house in picturesque Mimico Neighborhood. This Two Story Home with finished basement, offers a great opportunity for investors, first-time homebuyers and down-sizers seeking additional income and/or possible end use for extended family. Both upper & main floor units consist of 2 spacious bedrooms, full kitchen, living room & 4-Pcbathroom. Upper unit features an in-suite washer & dryer. Dishwashers in both upper floor & main floor units. Basement unit features a walk-up, kitchen, living room & 4-Pc bathroom. Coin Operated laundry for basement & main floor tenant use. Hydro separately metered, Rear Detached Triple Garage, Locked Storage, Many Upgrades; Full Rewiring Of Electrical System, 3 New Panels &Meters (2022). Steps from Mimico Memorial Park, Mimico Tennis Club, Minutes To TTC & QEW. **** EXTRAS **** New Front Door (May 2023),Energy Star Double Glazed Windows, Video Camera Surveillance System (3 Cameras, PVR, Google Nest Door Camera (2022),Drain Water Heat Recovery, Solar Thermal Panels (Roof),High Efficiency Boiler (2020). (id:59247)
Century 21 Atria Realty Inc.
306 - 65 Annie Craig Drive
Toronto, Ontario
This luxury 2 Bedroom and 2 Bathroom condo suite at offers 696 square feet of open living space. Located on the 3rd floor, enjoy your views from a spacious and private balcony. This suite comes fully equipped with energy efficient 5-star modern appliances, integrated dishwasher, contemporary soft close cabinetry, in suite laundry, and floor to ceiling windows with coverings included. Parking and locker are included in this suite.? Enjoy an array of upscale amenities giving you the opportunity to live an experience enriched in wellness. Whether its the state-of-the-art fitness center, the grand entertainment lounge, or the multi-purpose lounge, your new lifestyle is here to stay. **** EXTRAS **** Close to amenities: Gardiner Expressway, Metro, Restaurants, Bars, BMO, Humber Bay, Parks, Walking Trails, Starbucks, Shoppers Drug Mart, Orange Theory Fitness, Tim Hortons, Westlake Village hopping Mall, Lake Shore Blvd, & MUCH MORE! (id:59247)
Century 21 Atria Realty Inc.
633 Madame Street
Mississauga, Ontario
A 2-bedroom basement apartment is available for rent in a great location near Heartland Town Centre, with easy access to Highways 401, 407, and 410. The unit includes a kitchen, shared laundry located in the basement, and one parking spot. Utilities are NOT included in the rent. This space is perfect for small families or professionals looking for a comfortable and convenient place to live. Tenant and Owner will be using front door to entry as their is no separate door to the basement **** EXTRAS **** Fridge, stove, Washer and Dryer and all elf plus one 4 piece washroom (id:59247)
Century 21 People's Choice Realty Inc.
533 Margaret Street
Tay, Ontario
Welcome to 533 Margaret Street! This bright and inviting 3 bedroom starter home is located on a quiet dead end street in the peaceful town of Port McNicoll, walking distance to the scenic Tay Shore Trail and a short drive to Paradise Point and Magnus Beach on the shores of Georgian Bay. Natural light is abundant throughout the open concept main floor that hosts 3 bedrooms, an updated 3 piece bath, living room with electric fireplace, laundry room with newer appliances and a kitchen-dining room with walkout to the back deck. Downstairs there is ample space to add a family room and additional bathroom. The property sits on a generous 120’ x 118’ fenced lot, surrounded by trees and greenery providing privacy and plenty of room for children’s activities, pets and entertaining friends & relatives. For first time buyers it’s an excellent and affordable opportunity to enjoy home ownership and healthy family living in an idyllic setting. (id:59247)
Exp Realty
550 - 26 Gibbs Road
Toronto, Ontario
Welcome to Park Terraces! This huge 1 bedroom +den is the Largest In The Area, Over 700Sqft+Balcony, Den has Sliding Doors Can Be Used As A Second Bedroom Or Office For Anyone Thats On A Budget And Needs The Second Bedroom. Unobstructed Town Square View, Security System, Shuttle Bus To Kipling Go, Close To Hwy 427, Schools, Grocery Stores, And Everyday Needs Around The Corner. Granite Counter Tops, Ensuite Washer/Dryer, Walk In Closet, And Security. Applications are conditional on meeting with the tenant. **** EXTRAS **** Internet included (id:59247)
Right At Home Realty
358 Rosner Drive
Saugeen Shores, Ontario
Welcome to your dream home! This one of a kind 2-storey 1836 sqft freehold townhome at 358 Rosner Drive in Port Elgin offers a perfect combination of modern elegance and functional design. With 4 bright and spacious bedrooms providing ample room for rest & relaxation, 2.5 baths provide comfort & privacy for the entire family, main floor laundry for added convenience and the full unfinished basement is a blank canvas to customize additional living space that is tailored to your needs. Standard features include Quartz in the kitchen, hardwood and ceramic throughout the main floor, sodded yard, covered back deck, 9ft ceiling on the main floor and the ability to hand select the interior finishes. HST is included in the list price provided the Buyer qualifies for the rebate and assigns it to the Seller on closing. Prices subject to change without notice (id:59247)
RE/MAX Land Exchange Ltd Brokerage (Pe)
1907 - 4955 Yonge Street
Toronto, Ontario
Well known pear place condo. The best one bedroom unit, 550 sqaure feet, best location, best layout, Brand New, South exposure (both the living room and bedroom facing south), plenty of natural light. high Ceiling. Floor-To-Ceiling Windows/Doors! trendy Interior Finishes! Modern Kitchen, Quartz Countertops, SS Appliances. Laminate Floorings. skylines Views in balcony. very convenient location. Steps To two subways, and all amenities. pleasure to show! **** EXTRAS **** S.S. Fridge, Stove, B/I Dishwasher, B/I Microwave&Exhausted Fan, Washer/Dryer. All Existing Elfs. All Existing Window coverings. (id:59247)
RE/MAX Crossroads Realty Inc.
6 Lonsdale Road
Haldimand, Ontario
This stunning brand new 3 bed / 3bath home is located in the peaceful caledonia community, 10 mins drive to Hamilton Mount Hope Community and 20 mins drive to Ancaster. Modern day Open-concept layout, perfect for families and singles. The main floor features a bright, airy living space with large windows that flood the area with natural light. The gourmet kitchen completes with stainless steel appliances, sleek cabinetry, and a large center island, makes cooking and hosting a delight. Adjacent to the kitchen is a cozy dining area that flows into a comfortable family room, creating a seamless space to relax or entertain. Upstairs, the three generously sized bedrooms provide privacy and space. The master suite oasis, complete with a luxurious en-suite bathroom feature a walk-in shower, soaking tub, and generous closet space. The two additional bedrooms complete with a full bathroom in the upper level, offering flexibility for family, guests, or a home office. This home combines the serenity of suburban life with easy access to schools, parks, and essential amenities. It is a move-in-ready gem designed with todays lifestyle in mind. You are welcome you to experience this stunning new home for yourself! (id:59247)
Exp Realty
Lower 2 - 45 Butternut Drive
Barrie, Ontario
Great 2 bedroom unit located in desirable family neighbourhood close to all ameneties. Lots of natural light with large windows and private entrance. Equipped with laundry and parking for 2 cars. Must include proof of employment, credit report and driver's license with application and offer to lease. **** EXTRAS **** Rent is $1900.00 plus $125.00 per month for utilities. Tenant responsible for their own internet and cable (id:59247)
Century 21 B.j. Roth Realty Ltd.
341 - 2485 Taunton Road
Oakville, Ontario
ONLY 2 YEAR NEW! ***691SQFT*** 1BED+1 DEN Unit at Stunning and luxury Oak & Co PHASE 3 Condo Located In Oakville's Uptown Core! Southeast Facing! A Lot Of Natural Lights! VERY Spacious! Open Concept Living Area With Smooth & High Ceilings. Laminate Flooring Throughout! bedroom with large Walk-In Closet. Very Functional Layout And No Space Wasted.Ideal Location, Walking Distance To Shopping Center, Restaurants, Supermarket, All Amenities, Bus Terminal, Close To Hwy403/407/Qew, Go Station, Sheridan College, Hospital And More! 1 Underground Parking And 1 Locker Included. room size approx.buyer to verify. (id:59247)
Real One Realty Inc.
2116 - 1001 Bay Street
Toronto, Ontario
Great Unobstructed West Exposure Overlooking Park, Church, R O M, - Walk To Yorkville, Subway, Downtown ,U Of T, Ryerson, Hospitals, Queens Park, Theatres, Shops, Eatons Centre - Ideal For Professional Working Downtown Wishing To Walk To Everything - Kitchen And Bathroom Are Renovated. Jacuzzi Tub, Cable TV , Internet, Squash and basket ball courts, Pool Table. **** EXTRAS **** High-Rise With West View Overlooking The Park And The Church X The St..Fridge,Stove,B/I D/W,Stacked Washer/Dryer,All Elfs,All Blinds,Ensuite Intrusion Alarm,24Hrs.Sec.Guards,Visitor Park.,3 Roof Gardens,Great Workout Fac. With 2 On 2 Basket (id:59247)
Royal LePage Signature Realty





