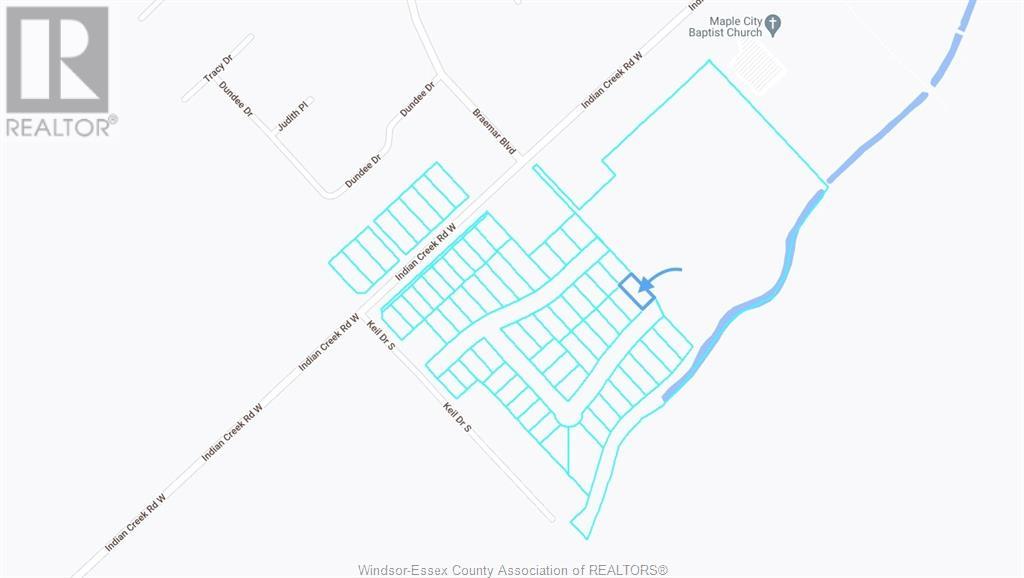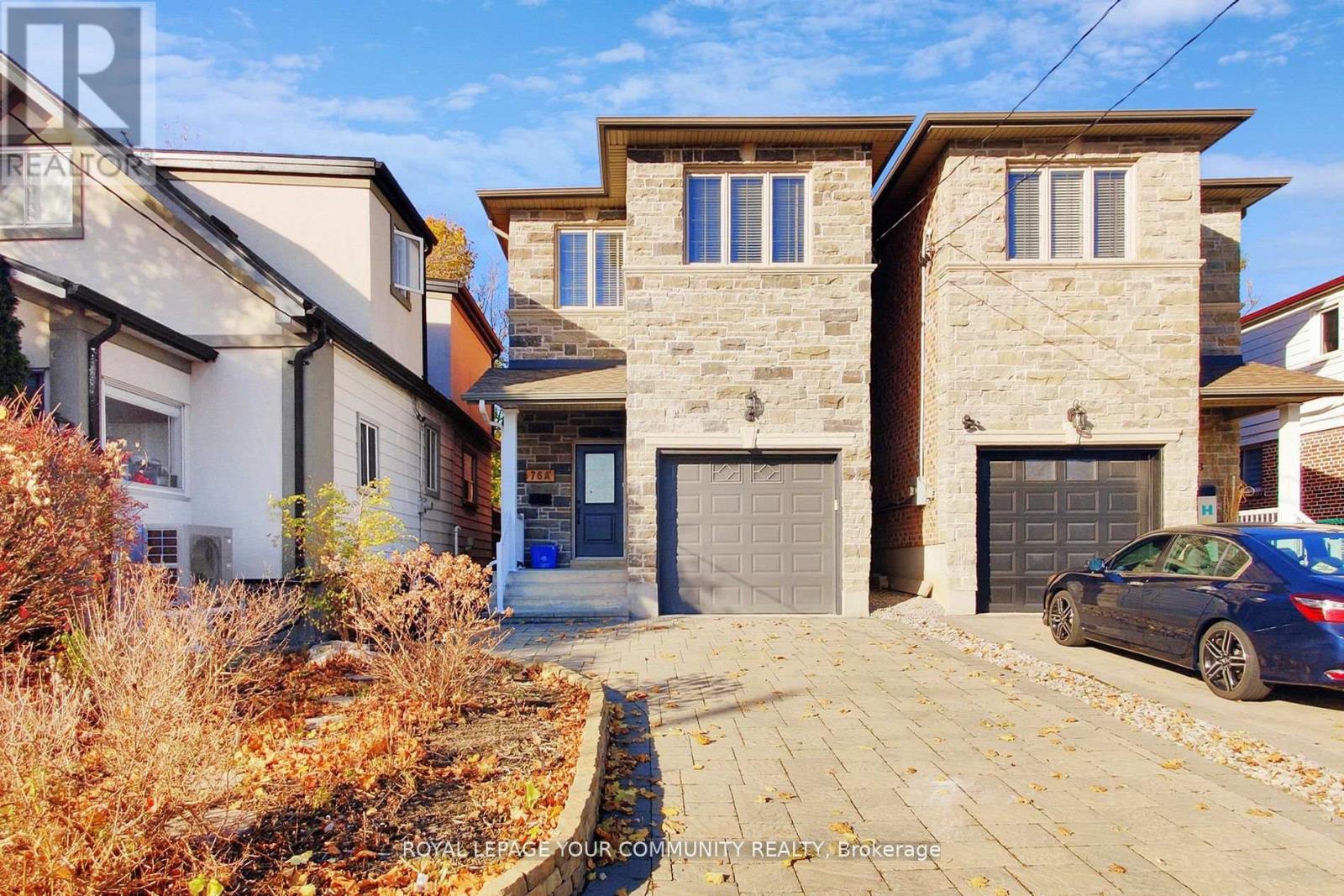114 Lakeshore Road W
Blue Mountains, Ontario
SEASONAL RENTAL, OFFERING WAY MORE THAN JUST SKIING. Perfect for an active family, lease this spectacular property for the entire ski season (until March 31). Of course, the primary use of this awesome property will be its access to Blue (4 minutes to The Village, 3 minutes to the Lifts), but this property offers so much more. Unlike condos and subdivision properties there is parking for 8 vehicles. Outside you have your choice of covered or open decks to sit out and fully enjoy the season. The upper deck overlooks Georgian Bay, a view that changes daily and never gets old. What's better in winter than sitting around a roaring outdoor fire pit. On those spectacular days that the runs are open but there's no snow in the yard, the kids will love the play area with climbing wall. The heated bunkie, complete with fridge, microwave and sleeping for 3 will definitely be a hit with guests at night, but stock it with popcorn and drinks and it will be the favorite place for the kids to get away from adults for their own screen time. Inside this home pampers you from top to bottom. The upper living arrangement gives you a view of the Bay through a wall of windows. Watching the storms roll in off the Bay is better than anything on TV. The fully stocked gourmet kitchen, complete with industrial appliances, including 2 ovens, will be a treat for any chef. Heated floors and 2 fireplaces (1 gas, 1 wood) will keep you cozy during the worst blizzard. Each of the bedrooms offers a bonus single bed and built-in closets. To pamper you more, the bathrooms even have heated towel racks. Also included is a full-size washer/dryer and outdoor ski storage On top of all this the Georgian Trail is right across from your driveway, equal distance to Thornbury or Collingwood. With sleeping for 9, (10 if you make up the day bed), why settle for a condo this year when you can have so much more. (id:59247)
Sutton Group - Small Town Team Realty Inc.
Lot 72 Wayside Lane
Southwold, Ontario
Welcome to the 'Maxwell' model by Halcyon Homes-an inviting haven designed with affordability and comfort in mind. A welcoming retreat, combining practicality with a touch of modern elegance. Nestled in and up-and-coming neighbourhood in Talbotville Meadows, this to-be-built home Offers 3 bedrooms (each with en suite baths and walk-in closet) and second floor laundry for modern convenience. Well-designed floor plan maximizes space and efficiency, offering a seamless work flow between living areas. Sunlit interiors feature tasteful finishes and neutral facilities, this home offers easy access to everything you need for a fulfilling lifestyle with low maintenance requirements, it presents an excellent opportunity for growing families. Welcome Home! ** 4 Bedroom Plan also available for this Model** (id:59247)
The Realty Firm Inc.
46342 Sparta Line S
Central Elgin, Ontario
A Unique Opportunity! Step into a piece of history with the remarkable Sparta House, built between 1838 and 1840 by David Mills as an elegant hotel. This stunning colonial-style building, with its iconic double-decked verandah and spacious upper ballroom, has witnessed a rich tapestry of community life over the years. After its hotel days, the Sparta House transitioned into a general store under Ira Hilborn before becoming a beloved gathering place during the Moedinger era where locals would convene around the central stove to exchange stories and engage in lively discussions. In more recent years, the building has evolved into a charming Tearoom/Restaurant, blending its historical charm with contemporary dining experiences. The meticulous restoration has brought the Sparta House back to its former glory, making it the perfect destination for both returning patrons and first-time visitors. This unique opportunity comes complete with a stunning upper 2+1 Bedroom owners apartment with a huge walk out verandah overlooking the main street. Located in the historic village of Sparta, this property is surrounded by an array of antique shops, craft stores, and artist studios. The village features informative displays highlighting the history of its buildings, contributing to a delightful walking tour experience. With the popular destinations of Port Stanley and Port Bruce just a short drive away, the Sparta House offers a fantastic opportunity to attract tourists looking for a unique and relaxing stop on their journeys. Don't miss your chance to own this iconic landmark, rich in history and poised for future success! **** EXTRAS **** restaurant operating equipment included, some chattels excluded. contact LA for list of chattels included. Owners is willing to train new owners and staff for a limited period. See floor plan for residence and restaurant layout. (id:59247)
Oak And Key Real Estate Brokerage
113 Delong Drive
Norwich, Ontario
Introducing a brand-new bungalow that seamlessly blends modern luxury with the tranquility of small-town living. Nestled in the heart of Norwich, this stunning home offers a walk-out basement and treetop views that provide a serene escape from the everyday.The thoughtfully designed kitchen is a chefs dream, featuring elegant quartz countertops, ample cabinet space, and a spacious breakfast area perfect for family gatherings or casual mornings. The combined living and dining area exudes warmth and sophistication, with large windows that fill the space with natural light and a walk-out to the balcony a perfect spot to enjoy your morning coffee while taking in the beautiful surroundings.The lower-level walk-out design not only adds valuable living space but also opens up opportunities for creating a custom entertainment area, guest suite, or a bright home office with access to the outdoors.Situated just 1.5 hours from Toronto and 45 minutes from London, Ontario, this property offers the perfect balance between small-town charm and big-city convenience. Norwich boasts a thriving arts and culture scene, locally renowned bakeries, and inviting dining options all just minutes from your doorstep.This home presents an unparalleled opportunity to embrace a slower-paced lifestyle without sacrificing modern comforts. Don't miss the chance to make this stunning bungalow your own. **** EXTRAS **** Comes with Tarion. (id:59247)
Prime Real Estate Brokerage
410 Macewan Street
Goderich, Ontario
Landlord would consider altering configuration and space to suite qualified Tenant. Contact Listing Office for details. (id:59247)
K.j. Talbot Realty Inc Brokerage
152 Rosewood Crescent
Chatham, Ontario
Attention, vacant land ready to build! Developers & builders, serviced lots available in the growing city of Chatham. Lively neighbourhood, with many great developments coming. Fantastic location for growing families and conveniently located near all your main amenities. (id:59247)
RE/MAX Preferred Realty Ltd. - 585
3041 Wrigglesworth Crescent
Mississauga, Ontario
Spacious and stunning 3-bedroom townhouse in highly demanded Churchill Meadows Area. 1700 sq.ft. of Open Concept Living Space. Quiet and safe street. Large Master Bedroom with Ensuite. Steps to a playground and soccer field. Easy access to HWY 403/401. 2 min to a shopping plaza, 7 min to Erin Mills Town Center, Streetsville/Meadowvale GO Stations. Close to Churchill Meadows Public School and Stephen Lewis Secondary School **** EXTRAS **** Existing Fridge, Stove, Built-In Dishwasher, Central A/C, Elfs, Washer And Dryer. Newer triple-pane windows installed in 2022. A few-year-old appliances. Can park 3 cars. (id:59247)
Homelife Golconda Realty Inc.
Bsmt - 4 Bachelor Street
Brampton, Ontario
2 bedrooms legal basement apartment in a very good neighborhood with many amenities, schools, park, supermarket and much more **** EXTRAS **** Fridge, Stove, Washer, Dryer (id:59247)
Century 21 People's Choice Realty Inc.
855 Shoreview Drive
Innisfil, Ontario
Welcome to South Shore Estates! Town of Innisfil's most exclusive enclave of executive homes caters to the most affluent buyers and offers unparalleled luxury living amidst serene, picturesque surroundings. Modern Design paired with Quality workmanship showcases this stunning Bungalow ft. over 5,000 Sqft of finished space. 855 Shoreview Drive presents you with a completely updated interior (2024), 5 Bedrooms, and 5 Bathrooms accented with contemporary finishes throughout. Upon arrival, you are greeted with an oversized private driveway showcasing this attractive architecturally designed home nicely set back, surrounded by trees & nature. The lot spans 234 x 522 ft, offering 2.6 acres! Step Inside this welcoming home featuring 9 ceilings, pot lighting, glass railings, and luxurious finishes accented by a collective of custom oversized windows and doors that radiate natural light throughout this open-concept floor plan. All bathrooms with w/in-floor heat, Custom Glass Mirrors, & Lighting highlight the tastefully designed vanities. The gourmet kitchen is a centrepiece of the home, featuring an oversized island, custom cabinetry, stone countertops, and high-end appliances a perfect space for entertaining family and friends. The finished loft space is a standout feature, with cathedral ceilings, a gas fireplace, a 3-piece bathroom, and ample closet space. It's an ideal retreat for guests, a nanny suite, or family visitors. Enjoy the fully finished basement w/seperate entrance, offering a home Theatre room fitted with a wet bar, gym, Sauna, bedroom, and a luxurious 3pc bathroom. The Oversized double car garage features Ample depth and height for multiple-car storage with epoxied floors ready for any car enthusiasts. New furnace & A/C. This Home offers complete peace of mind for years to come Located in the sought-after Big Bay Point area, close to Friday Harbours golf course and just minutes from the lake, this estate combines sophistication, comfort, and convenience. (id:59247)
Century 21 B.j. Roth Realty Ltd.
1337 Coleman Crescent
Innisfil, Ontario
Spacious 3-bedroom, 4-bathroom townhome, backing onto the Alcona Glen school and sports field. Family-friendly neighbourhood in Alcona. Open concept main floor with Eat-in kitchen, dining room, and great room with gas fireplace. Walk out to the balcony. Lower level ground floor walk-out to the yard. New C/air and new washer/dryer. Rent plus all utilities. (heat, hydro, water, sewer, hot water tank rental). Mandatory are tenant's insurance, good credit check, references, and employment confirmation. **** EXTRAS **** Next to Alcona Glen PS, parks, playground and shopping. Hardwood floors and ceramic floors are on the main floor. No smoking and preferred with no pets. (id:59247)
Century 21 B.j. Roth Realty Ltd.
9124 Bathurst Street
Vaughan, Ontario
LuxuriousTownhome for Lease in Prestigious Thornhill!! Welcome to this stunning 3+1 bedroom, 4-bathroom townhome nestled in one of the most sought-after neighborhoods of Vaughan and Thornhill. Offering over 2,000 sq. ft of sophisticated living space, this home boasts an impeccable blend of style, comfort, and convenience.As you step inside, you're greeted by a bright, open-concept layout with gleaming hardwood floors and large windows that invite natural light throughout. The modern kitchen is a chef's dream, featuring sleek quartz countertops, premium stainless steel appliances, and ample storage space.Upstairs, the spacious bedrooms include a grand primary suite with a walk-in closet and a luxurious ensuite bathroom. The fully finished basement provides an additional bedroom/living area with a full washroom, perfect for an in-law suite, office, or home gym.Located in the heart of Thornhill, this home offers the best of urban living with top-tier schools, shopping, dining, public transit and easy access to major highways. Enjoy living in a tranquil, family-friendly community while staying connected to all the conveniences of the city. **** EXTRAS **** All existing appliances (id:59247)
Century 21 Innovative Realty Inc.
76a Amsterdam Avenue
Toronto, Ontario
Exquisite Custom-Built 4-Bedroom Home in the Highly Desirable Topham Park Neighborhood. This stunning residence boasts a 9' ceiling open-concept design, a bright and airy layout with large picture windows, and a walkout to a beautifully landscaped yard complete with a deck featuringa gas hookup for BBQ perfect for entertaining. The chef's kitchen showcases a spacious central island, seamlessly connecting to the combined family and dining area. A newly finished basement floor provides an expansive space for entertainment. Ideally located within a short walk toTTC, shops, and restaurants, this home offers unparalleled convenience and proximity to downtown. **** EXTRAS **** S/S Appliances: Fridge, Cook Top, Oven, Hood Fan, Microwave, Dishwasher, Clothes Washer & Dryer, All Elfs, All Window Coverings, GDO & Remote, Tenant Is Responsible For Hydro, Gas & Water, HWT is owned (id:59247)
Royal LePage Your Community Realty











