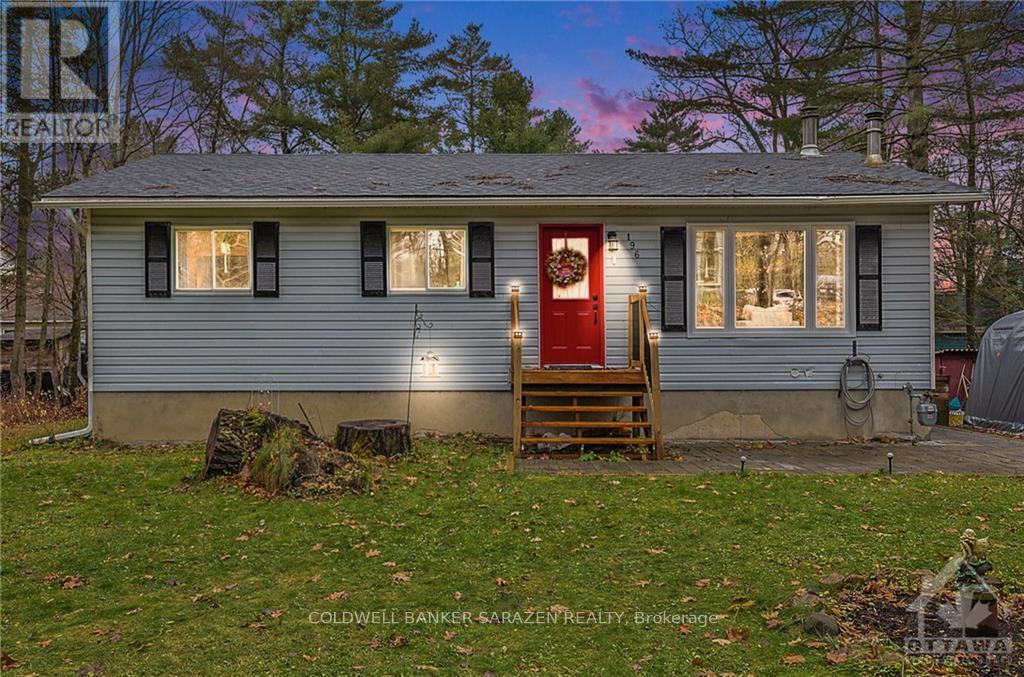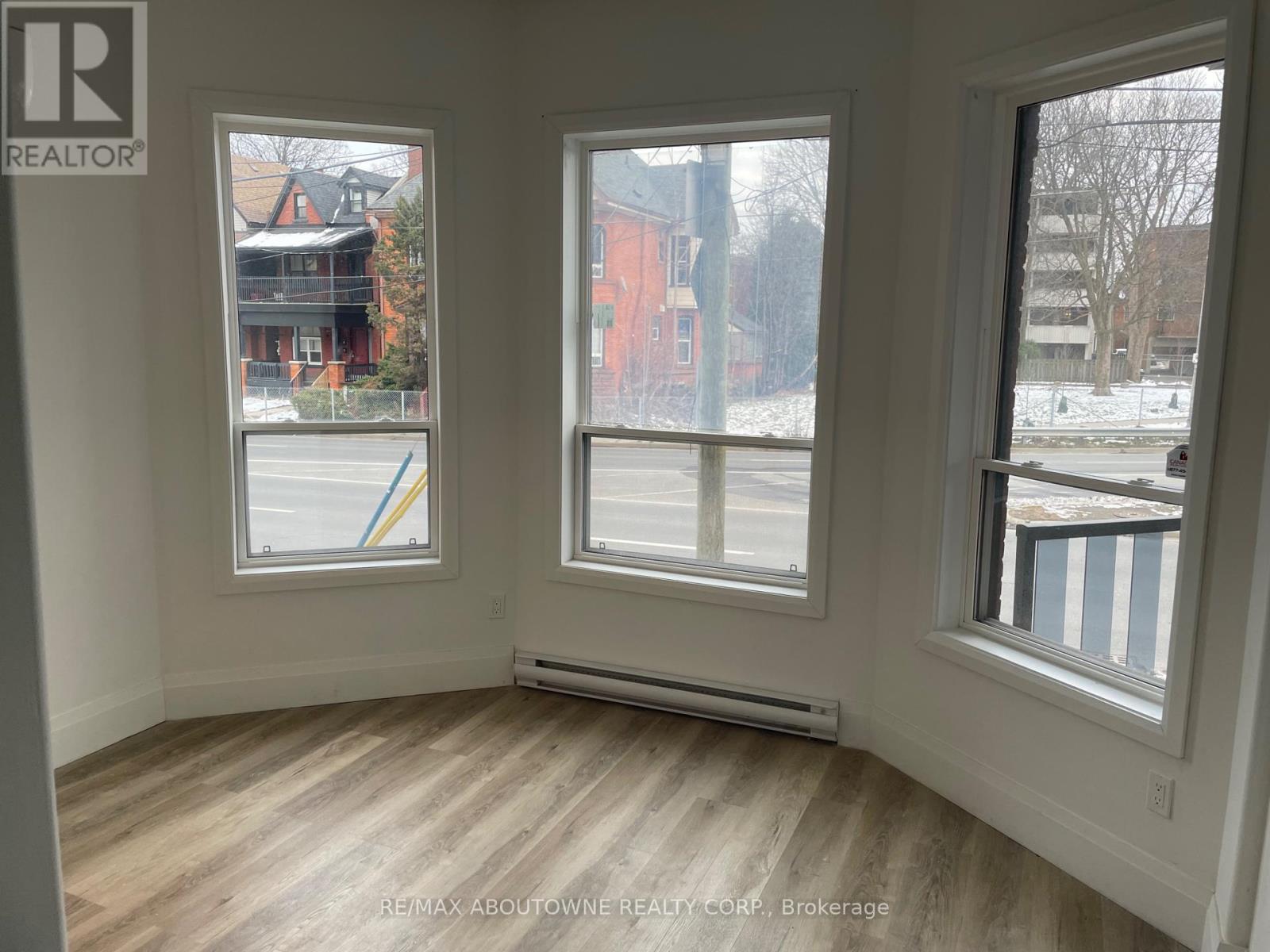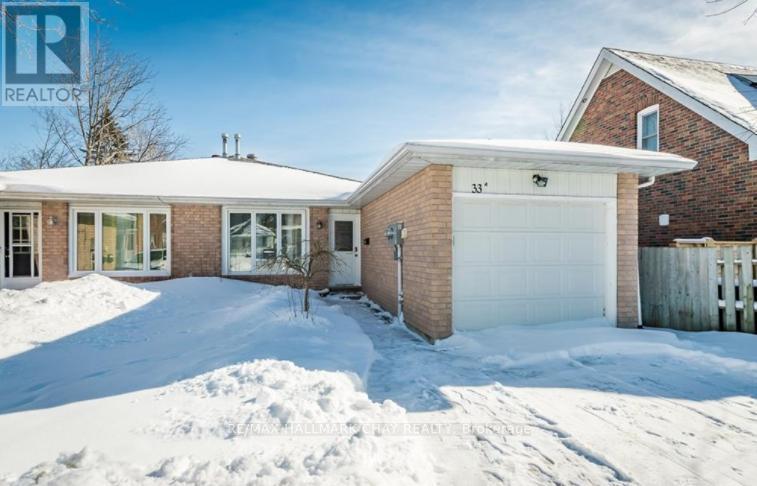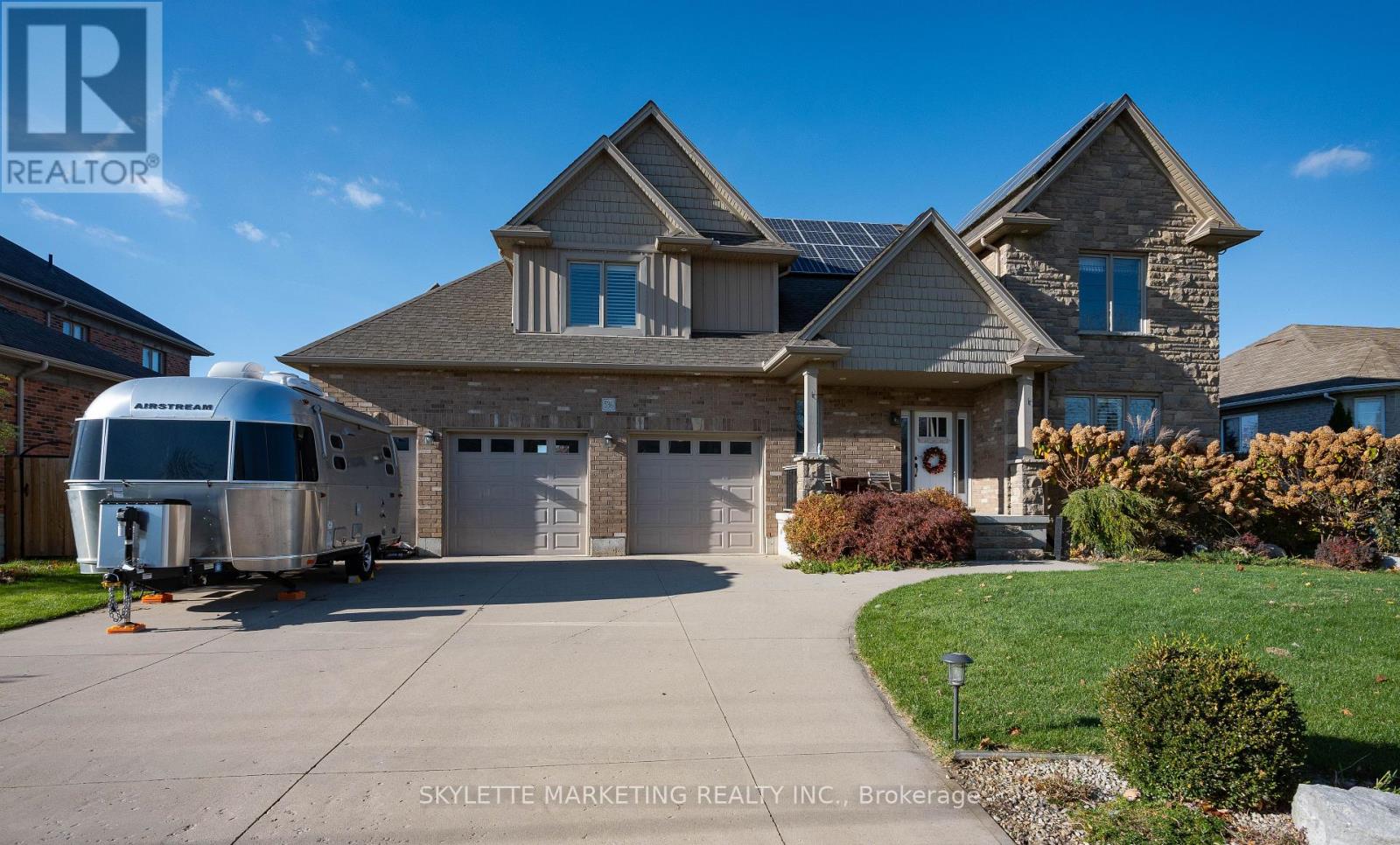14 Mclaughlin Avenue
Milton, Ontario
Rare Find, 3Bed 4Bath with Finished Basement, Fireplace, Lovely Deck in a great Neighborhood . Close To Schools, Parks, Hospital, Coffee, Public Transit, Pharmacy, Restaurants, Community Centre, Easy Hwy Access. Wonderful Open-Concept Floor Plan And Feels So Spacious With Its 9' Ceilings And Hardwood On The Main Floor. All Bedrooms On The Upper Level Are Generous In Size, Including The Primary Bedroom W/ Wi Closet And 4-Pc Ensuite. Finished Basement Has A Large Family Room, 4-Pc Bathroom, Cold Cellar, Laundry. (id:59247)
Right At Home Realty
3509 - 10 York Street S
Toronto, Ontario
Luxurious Condo built by Tridel, ""Ten York"" is a beautiful Condo located at the Centre of Downtown Toronto with a Fantastic South Lake Side View! . Top Notch culinary appliances with Laminate Flooring, this unit will provide a wonderful living experience. Steps Away From all Forms of Transportation located right outside of Union Station and near the Waterfront. Leisurely Walk To Nearby Supermarkets, Restaurants, Shops, Entertainment, Queen's Quay, or just about anything else you could need. Just Move In & Experience an Exquisite Lifestyle At the Heart of Downtown Of Toronto! (id:59247)
Best Union Realty Inc.
196 Macmillan Lane
Ottawa, Ontario
Have you been thinking of making an escape from city life with only a short commute to Kanata? This stunning 4 bedroom bungalow on a quiet street offers great family living space. With freshly painted kitchen cupboards and a beautiful new granite counter top sink and taps. All stainless steel appliances and gas range. You will appreciate that nature is spilling in from the windows This will be your sanctuary to come home to or use the generous office downstairs to work from home. The living room features wood burning fireplace perfect to cozy up to on long winter nights. The lower level has a large family room with , a three piece bath and the fourth bedroom. Private hedged and treed lot. Short walk to beach access, Torbolton Forest, restaurants, corner store, community centre. Roof 2 larges windows, front door, steps, and additional deck all done 2023, Flooring: Hardwood, Flooring: Carpet W/W & Mixed, Flooring: Ceramic (id:59247)
Coldwell Banker Sarazen Realty
151a Port Robinson Road
Pelham, Ontario
Model home for sale! End unit 3 storey townhome with 2366 total finished sq ft, 3 beds & 3.5 baths. This specious open concept home includes a private residential elevator that services all floors. On the main level you will find a spacious foyer, a large den/office/3rd bedroom, 3pc bathroom w/ glass & tile shower & access to the 2 car garage. Travel up the stunning oak, open riser staircase to arrive at the 2nd level that offers 9' ceilings, a living room with accent brick walls extending into the kitchen & servery, pot lights & 77"" fireplace with custom surround, a dining room, a gourmet kitchen with a custom range hood, 8 long island with 2.5 thick quartz top and quartz waterfall sides & matching backsplash, under cabinet lights, Fisher & Paykel panelled fridge and dishwasher, 36 induction stove, a servery, pantry and a 2pc bathroom. A large patio door leading to the incredible 20'4""x7'9"" balcony (frosted glass & masonry privacy features & a retractable awning). The 3rd level offers a serene primary bedroom with a walk-in closet & luxury 5 ensuite bathroom (including a floating vanity w/ 2 sinks & a breathtaking wall to wall glass and tile shower), laundry closet with Electrolux washer & dryer, & a 2nd bedroom with 4 pc ensuite bathroom. Remote controlled Hunter Douglas window coverings included. The finished basement features a rec room with luxury vinyl plank flooring. 7.5 wide engineered hardwood floors throughout & 24"" x 24"" tiles adorn the main floor bath, ensuites (only carpet in the unit is on basement stairs). Smooth ceilings in all finished areas. Elevator maintenance included for 5 years. Smart home system with security features. Sod, interlock walkways/driveway (parking for 4 cars at each unit) and landscaping included. Only a short walk to downtown Fonthill, shopping & restaurants and the Steve Bauer Trail . Easy access to golf, vineyards and the QEW & 406. 2.99% mortgage financing available for 2 year term. Contact sales representative for detai (id:59247)
Royal LePage NRC Realty
148 Gregory Drive West
Chatham, Ontario
Welcome to the highly sought after Gregory Dr West in Chatham! This wonderful rancher has 5 bedrooms and 2 full baths (3 bed on main level and 2 on lower level)! It sits on a deep 125 ft lot with 65 ft frontage. Numerous upgrades including new kitchen (2021), roof (2019), fully insulated garage with steel roof, furnace (2012), water heater (2013), electrical, plumbing, & windows (2012). The open and bright kitchen features quartz tops and beautiful white cabinets with tons of storage and functionality. Main floor bath has heated floors and 3 main floor bedrooms are perfectly situated at the back of the home with lots of light and views of the sun filled backyard. Basement beautifully upgraded with 2 bedrooms, full bath and storage room. The built in office desk and shelving adds to the perfection of this space. Backyard features 900 (plus) square ft concrete pad and is lined with trees at the back to make into your own private oasis. Close to amenities including Walmart and grocery. (id:59247)
Royal LePage Peifer Realty Brokerage
101 - 66 Wellington Street S
Hamilton, Ontario
Absolutely stunning, studio Suite in downtown Hamilton. This unit is immaculate from top to bottom, and is absolutely stunning. Unit includes Water, and Gas, have separate meters. Book your showing (id:59247)
RE/MAX Aboutowne Realty Corp.
Lph27 - 395 Dundas Street
Oakville, Ontario
Brand new, never-lived-in modern condo with plenty of natural light! This bright, open-concept unit offers 1 bedroom, 1 bathroom and a spacious living area with premium finishes, vinyl flooring, and 9-foot ceilings. Balcony to enjoy outdoor space. Conveniently located near Highways 407 and 403, GO Transit, and bus stops, with shopping, dining, and top-rated schools just a short walk away. (id:59247)
RE/MAX Hallmark Realty Ltd.
Lower - 33a Grove Street E
Barrie, Ontario
This beautiful, bright 2 bedroom, 1 bath, lower level rental unit is a stunner! Updates include newer kitchen with stone countertops, stainless steel appliances, pot lights and breakfast bar. New laminate flooring, large windows for ample natural light and a walk out to your private wood deck, 2 good sized bedrooms and a full 4 piece bath with private laundry. Great location within walking distance to schools, transit, and minutes from all Downtown and Bayfield Street amenities. Private entrance with shared backyard use and 2 car parking. $1,850/month plus utilities (hydro and gas). (id:59247)
RE/MAX Hallmark Chay Realty
212 - 2388 Khalsa Gate
Oakville, Ontario
Bright and spacious 2-bedroom unit with 2 full washrooms, featuring 2 parking spots (attached garage and driveway) in a newly developed subdivision! This stunning home boasts 9-foot ceilings and large windows, filling the space with natural light. The unit is finished with dark laminate flooring throughoutcompletely carpet-free! The open-concept kitchen, equipped with an island, granite countertops, backsplash, and stainless steel appliances, flows seamlessly into the living room, offering a clear view of the courtyard from the impressive 213 sq. ft. balcony. (id:59247)
Exp Realty
963 South Wenige Drive
London, Ontario
Desirable one floor home in London's North End Stoney Creek subdivision. Inviting from the moment you approach. The covered porch is nestled into a private alcove for those much needed quiet moments. A large coat closet, main floor laundry and garage entry are all tucked off to the left. To the right, double doors lead into the front bedroom, with a wall of closet space and a large picture window. This floor plans shines with its open concept kitchen, generous eating area and great room boasting a vaulted ceiling. Many options for intimate living or having the gang for dinner. Large windows offer lots of natural light with access to a little peace garden. Beautiful plantings, trees for privacy and a covered pergola all add ambience. The primary bedroom, 3 piece ensuite, walk-in closet and main full bath complete this level. Quality continues into the fully finished lower level. A gorgeous family room with a gas fireplace is accented with built-in shelving plus additional space for an office or games area. A generous 3rd bedroom enjoys a large window and walk-in closet with a similar fourth bedroom set privately back alongside an attractive 3rd full bath. A dedicated storage room is appreciated, with the mechanical room tucked into it's own space. (id:59247)
RE/MAX Centre City Realty Inc.
5003 - 1080 Bay Street
Toronto, Ontario
One-of-a-Kind U Condo on U of T Campus Prime Downtown Location! Experience luxury living in the prestigious U Condo, situated on the beautiful campus of the University of Toronto. This high-floor unit boasts 10-foot ceilings, a spacious 580 sq ft layout, and a large, bright bedroom with a very open lake view. Miele Appliances Package for a premium kitchen experience. Unobstructed lake view from an upper-level vantage point. Perfectly located: Steps to Subway, shopping, and fine dining. Ideal for U of T students, professionals, or investors. This dream building combines elegance, convenience, and unmatched proximity to the best of downtown Toronto. **** EXTRAS **** Built In Appliances , Stove, Fridge, Hoods, Oven, DishWasher, Washer And Dryer, See The Virtual Tour To Feel The Difference (id:59247)
Loyalty Real Estate
536 Juliana Drive
Strathroy-Caradoc, Ontario
Nestled on a generous 0.5 acre lot being surrounded by stunning perennial gardens, this spacious custom built home is a perfect fit for your growing family with over 2800 sq ft living space. This beautiful home boasts 4 spacious bedrooms, 2.5 baths plus a main-floor versatile room that can serve as a fifth bedroom or office. Enjoy the convenience of a 2.5 garage with 240-volt outlet, providing ample space for storage and electrical car charging. Plus, with owned solar panels on the roof, you will benefit from sustainable energy that sells hydro back to the city every month, giving you added savings and eco-friendly peace of mind. Open concept main floor has spacious living room with fireplace, seamlessly flowing into the dinning room and designed Kitchen with custom cabinetry. Upstairs, the spacious master suite is a true retreat with the most amazing en-suite/walk-in closet combos that we have ever seen. Three additional generously sized bedrooms, a 5-piece main bath, and a convenience second-level laundry complete the upper floor for growing family. Lower level has excellent natural light, rough-in for future bath & walk-up steps to the garage. Step outside onto the finished stone patio(over 1000 sq ft), easily accessible from the dinning room, where you can enjoy the outdoor space. Beautiful exterior landscaping from front to back with flower beds, fruit tress, fenced vegetable garden, raised cut flower beds, green house, shed, and more for garden lovers to explore. Bonus features include WiFi controlled in-ground sprinkler system, air treatment system(APCOX), central vacuum system, whole home steam humidifier system, Fotile exhaust hood, EV charging outlet. You would need to see in-person to appreciate what this amazing property has to offer, book your showing today and you will not be disappointed. (id:59247)
Skylette Marketing Realty Inc.











