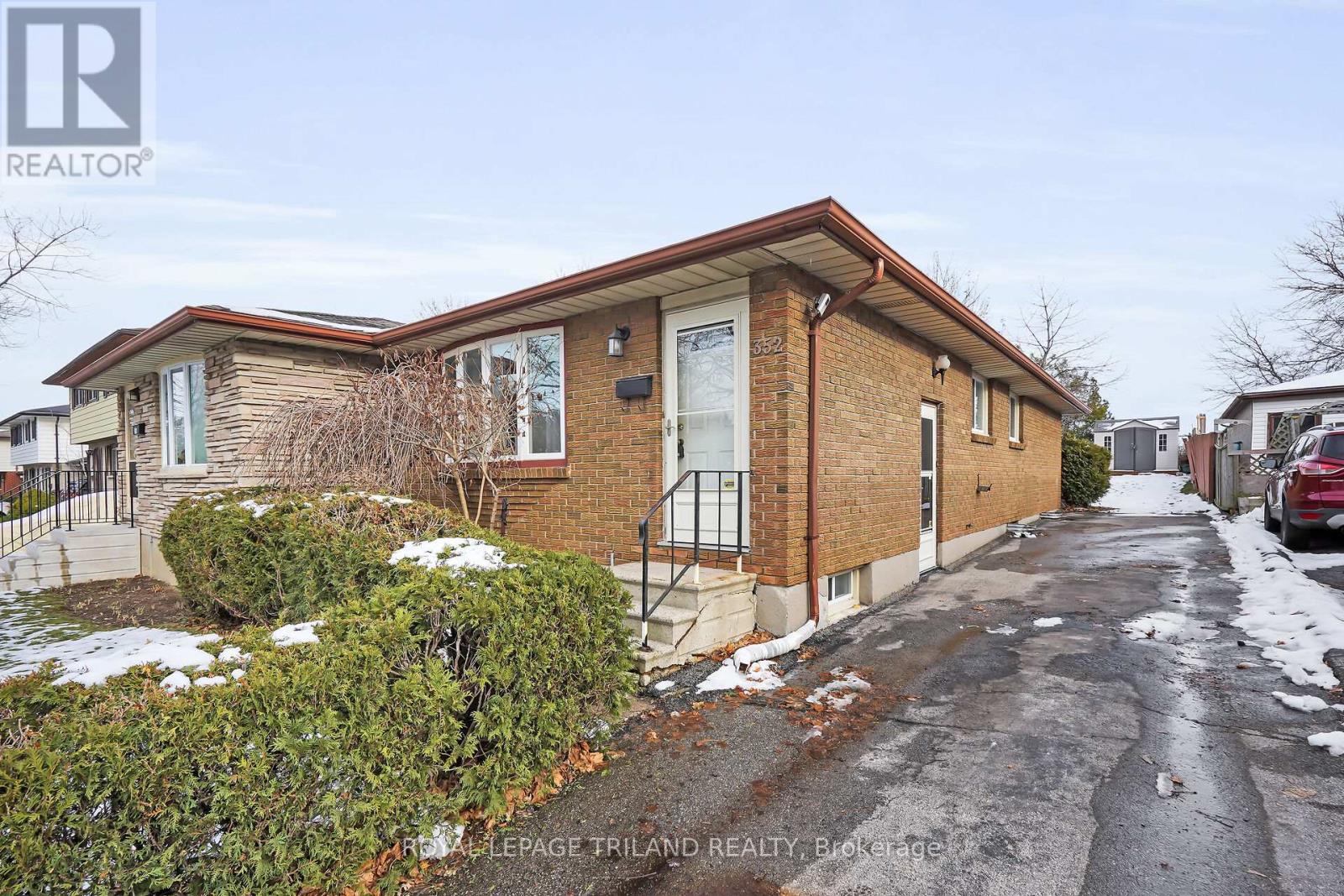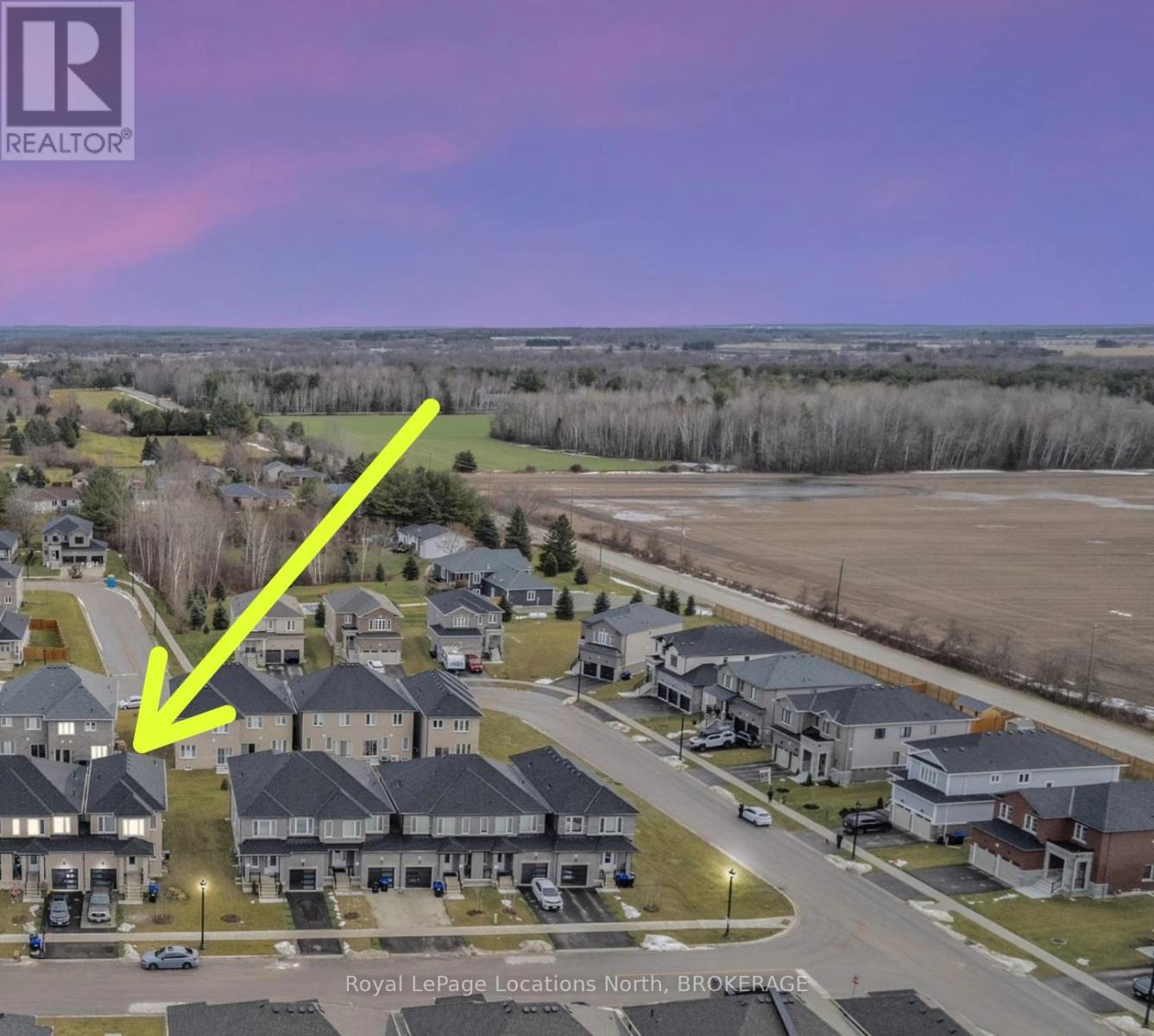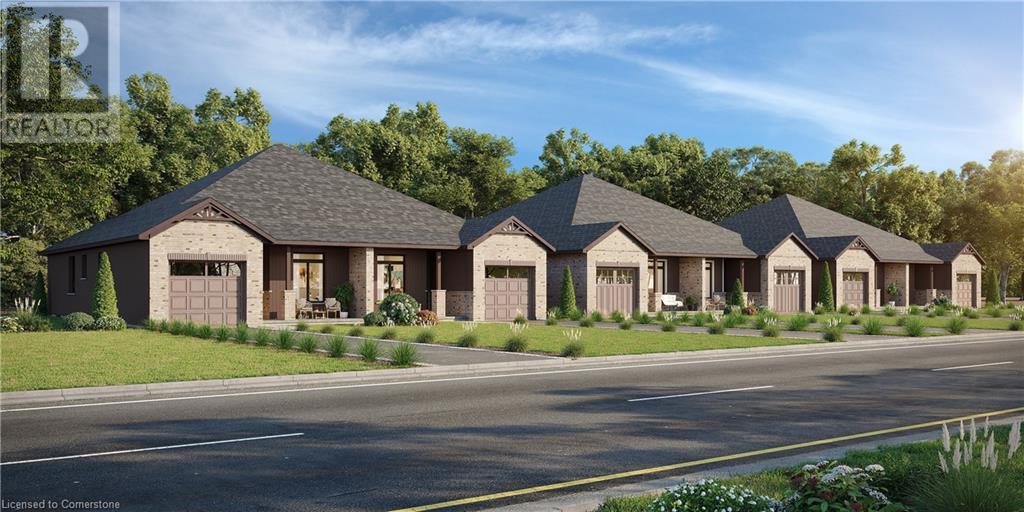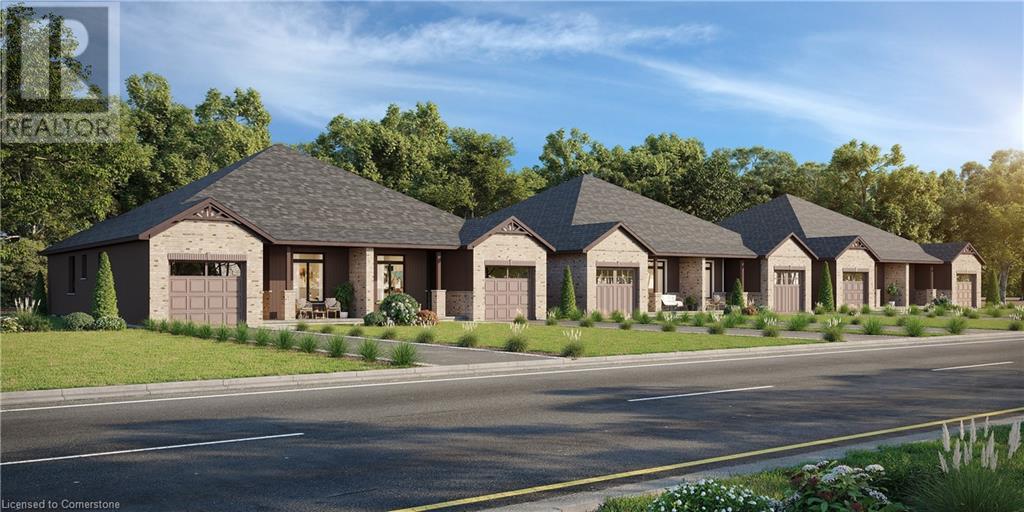823 Smoothwater Lane
Pickering, Ontario
Brand New, Never Lived In 3-Bedroom Luxurious Townhouse For Rent In Pickering. Spacious And Filled With Natural Lights Throughout The Entire House. Main Floor And Second Floor Has Elegant Hardwood Flooring, Stained Oak Staircase. Stainless Steel Appliances With Quartz Countertop, Front Load Washer & Dryer. Smart Home Features; Modern Living. (id:59247)
Homelife/future Realty Inc.
33 Budworth Drive
Toronto, Ontario
Absolutely Stunning 4 Bedroom Home That You Must See To Believe. $$$ Spent On Upgrades (Newer Hardwood Throughout Main & Upper Floors, New Kitchen With Granite Counters & S/S Appliances, New Washrooms, Indoor & Outdoor Pot Lights, Surveillance Camera, Main Floor Crown Molding). Finished 2 Bedroom Basement With Separate Entrance with Rental Potential. Direct Access From Garage, Wood Burning Fireplace. Close To Schools, Shopping, Park & 24 Hour Ttc. (id:59247)
Century 21 Percy Fulton Ltd.
801 - 35 Bales Avenue
Toronto, Ontario
Luxury 'Cosmo' Condo, Just 2 Minutes Walk To Subway, Open Concept Kitchen W/ Granite C-Top, Upgraded Dark Stain Hardwood/Laminate Fl Allover, One Locker Included, One Locker Included, Indoor Pool, Gym, Sauna, Party Room, Guest Suites, 24 Concierges (id:59247)
Home Standards Brickstone Realty
44 Mccabe Street
Greater Napanee, Ontario
Nestled in the heart of Napanee, this 2-storey brick faced home is a beacon of comfort and elegance, presenting a perfect symphony of space, style and convenience. The property commands attention with its beautiful landscaping in the front yard, hinting at the meticulous care and thoughtful design that awaits within. Upon entering, guests are greeted by a grand foyer, anchored by a striking curved staircase that sets the tone for the home's sophistication. Light fills the large, bright rooms, creating an inviting atmosphere that flows seamlessly from one space to the next. The heart of the home is undoubtedly the kitchen, where plentiful cupboards and built-in appliances blend functionality with aesthetic appeal. This culinary space offers the flexibility of eat-in dining for casual meals, while a separate formal dining room stands ready to host more elaborate gatherings. Living spaces abound, with a living room and a family room on the main level offering versatility for entertainment or relaxation. The allure of the home extends to the basement, where a games room and a cozy den provide additional areas for family time and leisure. This lower level also accommodates a bedroom, a convenient 2-piece bathroom, a cold room, and additional storage, ensuring that every square inch of the home is maximized for comfort and utility. The second floor features 4 bedrooms and 2 bathrooms. The master suite offers a private escape with a dressing room and its own ensuite bath. (id:59247)
Solid Rock Realty Inc.
352 Baseline Road W
London, Ontario
Welcome to 352 Baseline Rd West. This charming Semi-detached bungalow is located in South London, just a few steps to schools, a short walk to shopping, grocery, park, trails and other amenities. This home features three bedrooms and one bathroom, perfect for a family looking for a cozy and comfortable space. Inside, you will find a newly updated kitchen with white cabinets and back splash. Main bathroom is also newly updated with heated floor. There are 2 spacious rooms in the basement to finish to suit your needs. It can be your home office, gym, or bedroom for your family and guests. There is a side entrance to access the basement directly. You can park 3 cars on the driveway. The property backs onto a green space, providing a private outdoor life. This home is ideal for a growing family or a first home buyer. (id:59247)
Royal LePage Triland Realty
Bsmt Rm - 112 Leland Street
Hamilton, Ontario
One Bedroom in basement for lease. Share Kitchen, 3Pcs Bathroom, Living (Dining) and Laundry With Another Roommate. Basement with separate entrance. Great Location In Hamilton, Just Steps To McMaster University, Surrounding Amenities: Alexander Park, Bus Routes, Place Of Worship, Schools, And More, Enjoy Your Convenient Life. Suitable For Students. **** EXTRAS **** Bear 15% Of Total Utilities (Water, Heat, Hydro & Intermet). (id:59247)
Le Sold Realty Brokerage Inc.
213 - 11 Michael Power Place
Toronto, Ontario
Welcome to this Spacious 2 bedroom, 1 bathroom condo at Port Royal Place. Enviable in its location, this condo is ideally positioned in an excellent commuter location, Just a 7-minute walk to Islington station, a 5-minute drive to highway 427/QEW, fine dining, parks, shopping malls, and golf courses. You will love living here! All utilities included in the maintenance fee. Parking & locker included. **** EXTRAS **** This unit features an open concept very functional living space, an upgraded kitchen, 2 generous sized bedrooms and a spacious balcony... (id:59247)
Right At Home Realty
1912 - 2920 Highway 7 W
Vaughan, Ontario
Welcome to CG Tower, where contemporary living meets urban convenience! This bright and stylish west-facing 1-bedroom,1-bathroom condo offers 507 sq. ft. of well-designed space, featuring modern laminate flooring throughout. The open-concept living room seamlessly flows to an enclosed balcony, perfect for relaxing and enjoying stunning sunset views. The primary bedroom boasts a double closet and a large window that fills the space with natural light. 1 Parking spot included. This condo provides comfort, functionality, and a vibrant lifestyle. Don't miss the chance to call CG Tower your home! **** EXTRAS **** Enjoy exceptional building amenities, including a state-of-the-art gym, yoga room, kids' playroom, outdoor pool, lounges, meeting rooms, and a theatre. (id:59247)
Keller Williams Referred Urban Realty
11 Lisa Street
Wasaga Beach, Ontario
This exceptional property is located in the newly developed Villas of Upper Wasaga, built in 2023 by Baycliffe Homes. This townhome is available for lease effective Jan 15, 2025. Your ideal retreat awaits! Situated on a premium corner lot. This home offers enhanced privacy as there are no shared walls with neighbouring homes. 1,876 sq ft of finished living space. Experience the 'wow' factor from the moment you step inside. The main level features 9-foot ceilings, beautiful hardwood floors and a spacious kitchen, equipped with stainless steel appliances and custom cabinetry. Open concept living and dining areas. The family room is conveniently tucked away. Follow the regal staircase upstairs. Three bedrooms, all with generous closet space. The primary suite is a true oasis with a soaker tub, walk-in shower, and double sink vanity. The upper level laundry room adds to the home's appeal. The unfinished basement provides plenty of storage options. Modern and stylish exterior, constructed with solid brick. Enjoy a quick drive to the many beaches areas, Collingwood, and ski hills. Scenic walking trails are just a short distance away. This property is perfect for those seeking a harmonious work-life balance, with numerous outdoor activities right at your fingertips! Seeking a quality tenant with references, solid credit, and stable employment. Utilities are not included. Book your showing today. **** EXTRAS **** Fridge, Stove, Range Hood, Dishwasher, Washer, Dryer (id:59247)
Royal LePage Locations North (Collingwood)
45 Norfolk Street
Waterford, Ontario
TO BE BUILT: Welcome to Norfolk St., Waterford. Whether starting out or downsizing, this 1266 Sq. Ft. semi-detached home is the perfect option! The perfect answer to having your own yard and your own home, at an affordable price. This is one of 6 units that will be available on Norfolk St. These bungalow homes make living on one floor easy. From the covered front porch right to the back deck you will have all the comforts that a new home offers. Worried about noise from the attached neighbor?....Don't be! This custom builder separates the units with a poured concrete wall for your added comfort and security. The open concept home has a large great room with a gas fireplace and patio doors, adjacent to a spacious dinette which flows right to the kitchen with custom cabinetry/quartz counters, Island with seating pot lights and more. A large primary bedroom has a walk through closet and 3 piece ensuite with tiled shower. The second bedroom can be used as a bedroom or a den and guests have access to the 4 pc main bath. Main floor laundry/mudroom is adjacent to the garage entry for your convenience. The unfinished basement has large windows and a rough in bath for your future development. Tankless water heater (owned), central air, forced air gas furnace, utility sink, sump pump and fiberglass shingles are just some of the features of this quality built home. Call now to build to suit! (taxes not yet assessed) (id:59247)
Coldwell Banker Big Creek Realty Ltd. Brokerage
61 Norfolk Street
Waterford, Ontario
TO BE BUILT: Welcome to Norfolk St., Waterford. Whether starting out or downsizing, this 1266 Sq. Ft. semi-detached home is the perfect option! The perfect answer to having your own yard and your own home, at an affordable price. This is one of 6 units that will be available on Norfolk St. These bungalow homes make living on one floor easy. From the covered front porch right to the back deck you will have all the comforts that a new home offers. Worried about noise from the attached neighbor?....Don't be! This custom builder separates the units with a poured concrete wall for your added comfort and security. The open concept home has a large great room with a gas fireplace and patio doors, adjacent to a spacious dinette which flows right to the kitchen with custom cabinetry/quartz counters, Island with seating pot lights and more. A large primary bedroom has a walk through closet and 3 piece ensuite with tiled shower. The second bedroom can be used as a bedroom or a den and guests have access to the 4 pc main bath. Main floor laundry/mudroom is adjacent to the garage entry for your convenience. The unfinished basement has large windows and a rough in bath for your future development. Tankless water heater (owned), central air, forced air gas furnace, utility sink, sump pump and fiberglass shingles are just some of the features of this quality home. Call now to build to suit! (taxes not yet assessed) (id:59247)
Coldwell Banker Big Creek Realty Ltd. Brokerage
29 Water Street
Little Current, Ontario
Outstanding Business Opportunity. Well established multi generation Marina located in Little Current Ontario on Manitoulin Island. These waters are well known as being some of the best boating areas in the North America. This is a very successful Full Service Marina that has been in the family for over 3 generations and is one of the remaining full service marina's in the North of Lake Huron. The property is zoned C2 and has the main building named the Lighthouse which is the office and parts centre, Maintenance shop, Large blue storage building for winter storage and also an apartment, and many seasonal boat slips. There is also a Crown Water Lease of approximately 5 acres of water. The Business can provide successful financials to potential qualified Buyer's. Contact us for more information. (id:59247)
RE/MAX The Island Real Estate Brokerage











