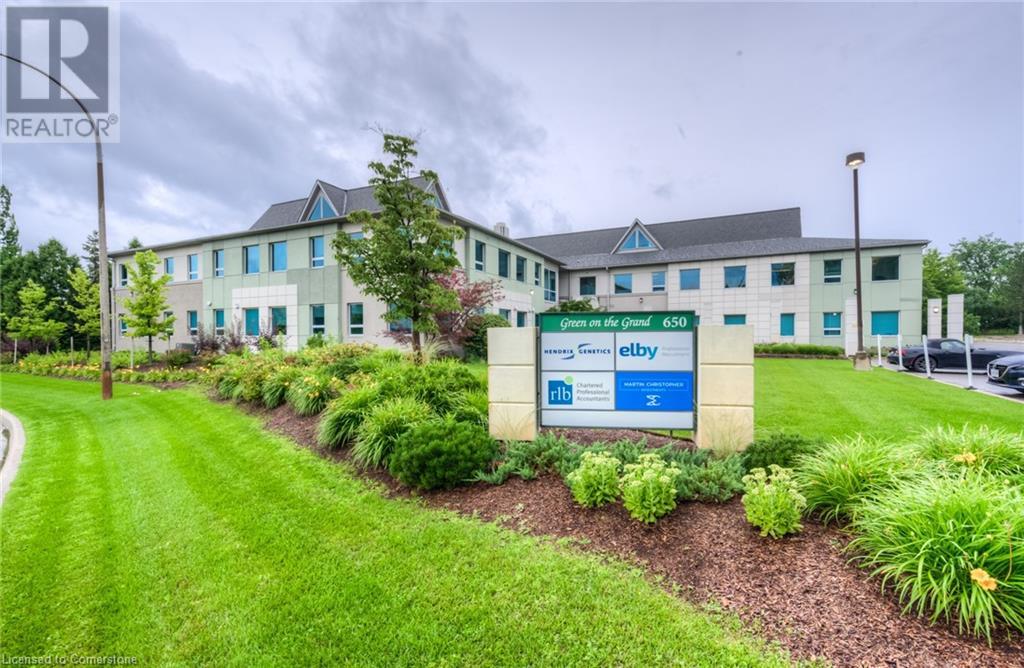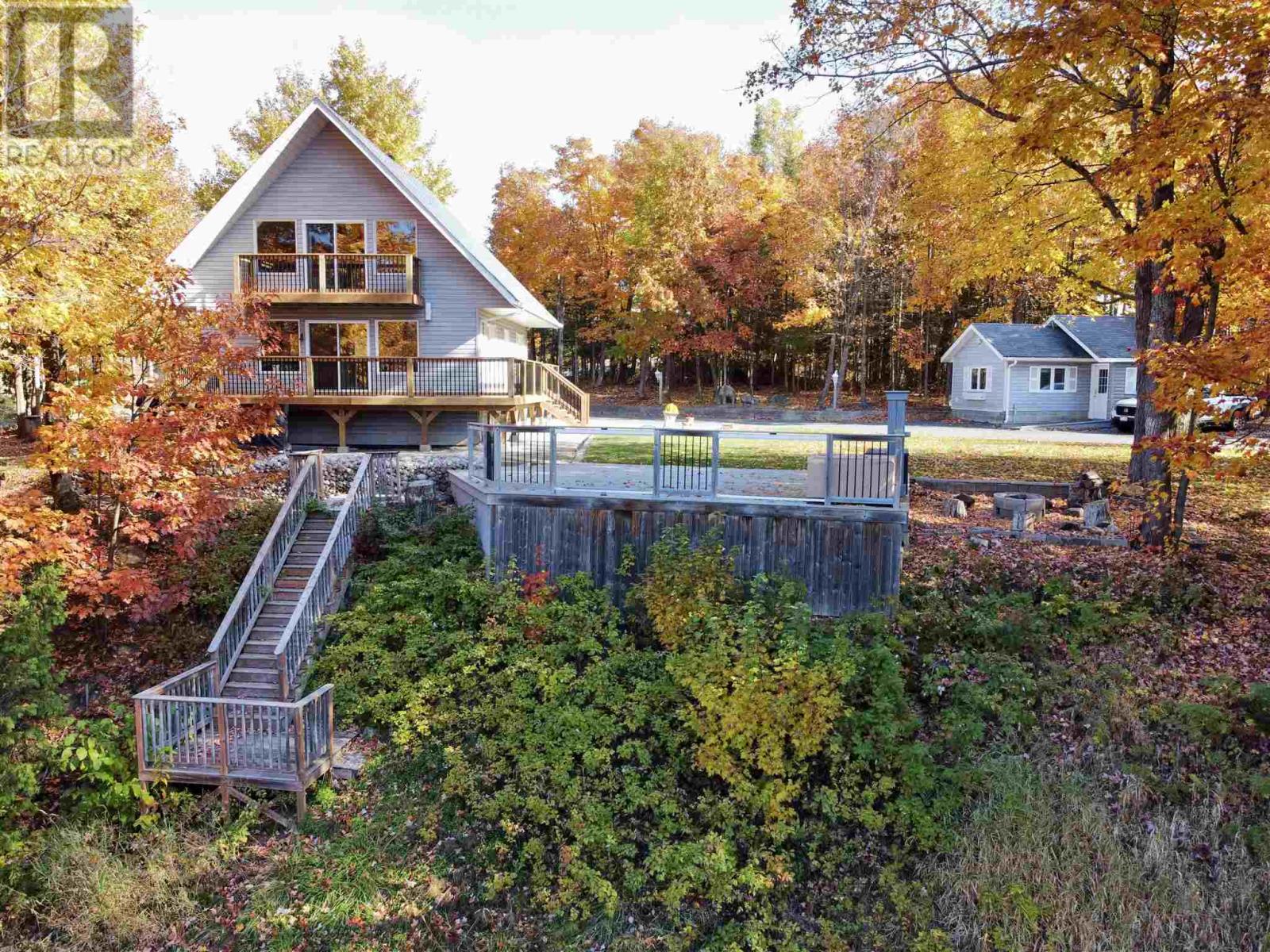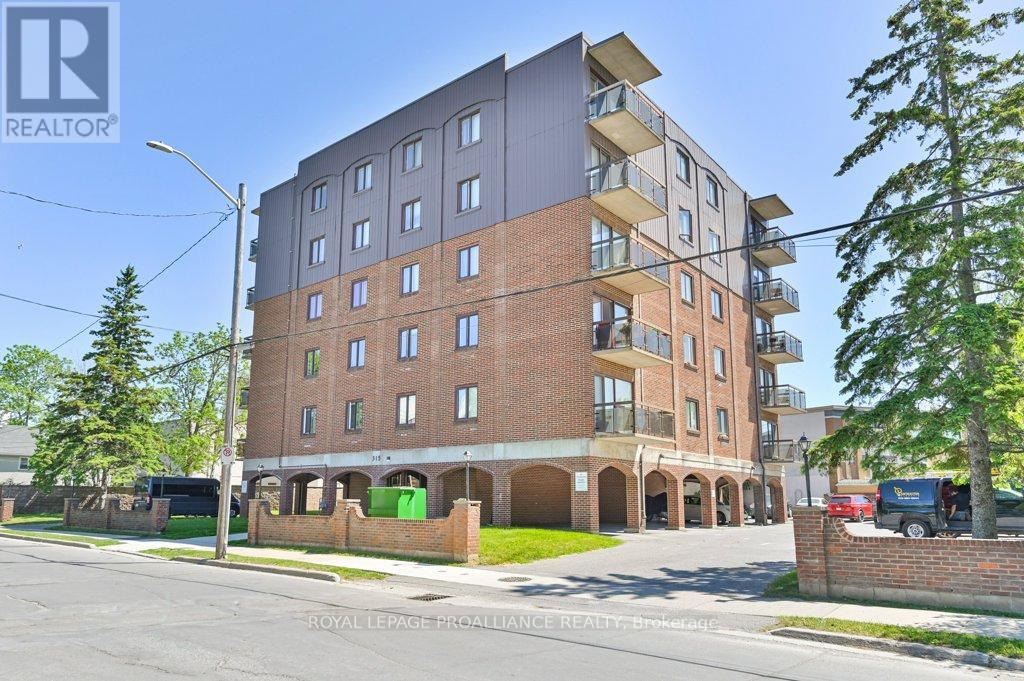100 Christine Elliott Avenue
Whitby, Ontario
Beautiful Spacious 3+1 Bedrooms, 4 Washrooms Detached Built Home By Heathwood. Hardwood Floors And Pot Lights Throughout Main Floor. Fresh Painting, Open Kitchen With Large Centre Island, Granite Counter Tops, Backslash, Master Br With Large W/I Closet. Tray Ceilings, 5 Pc Ensuite, Backyard Is Facing The Park. Close To Shopping, Schools, Restaurants, 412/427/401 Beautiful Spacious 3+1 Bedrooms, 4 Washrooms Detached Built Home By Heathwood. Hardwood Floors And Pot Lights Throughout Main Floor. Fresh Painting, Open Kitchen With Large Centre Island, Granite Counter Tops, Backslash, Master Br With Large W/I Closet. Tray Ceilings, 5 Pc Ensuite, Backyard Is Facing The Park. Close To Shopping, Schools, Restaurants, 412/427/401 **** EXTRAS **** Stainless Steel Appliances, Fridge, Stove, B/I Dishwasher, Range Hood, Washer, Dryer, Cac, All Elf's, Window Coverings.Stainless Steel Appliances, Fridge, Stove, B/I Dishwasher, Range Hood, Washer, Dryer, Cac, All Elf's, Window Coverings. (id:59247)
Homelife Landmark Realty Inc.
500 Green Road Unit# 507
Stoney Creek, Ontario
All utilities & amenities included in this popular lakeside building. Unit has excellent lakeviews on the quiet side of the building. Recent hardwood flooring, modified floorplan for large living/dining open area. Great natural light from South facing windows & covered balcony. Plenty of amenities & building social activities to enjoy. Well managed building, spotlessly maintained, inside & out. Large visitor parking area & opportunity to rent/purchase extra garage spots when available. (id:59247)
Stonemill Realty Inc.
650 Riverbend Drive Unit# A1
Kitchener, Ontario
1,625 SF main floor Class 'A' professional office space. The property is central to Kitchener, Waterloo and Guelph with easy access to Highway 85 expressway. Located to nearby restaurants, personal services and new residential developments. Ample on-site surface parking (4 spaces/1000 SF). Elevator. Adjacent to the Walter Bean Trail. Tenants and visitors of the building alike will enjoy scenic views of the Grand River or a leisurely stroll along the Grand River Trail. (id:59247)
Coldwell Banker Peter Benninger Realty
245 Stadacona Avenue
Ancaster, Ontario
This rare and versatile 2-storey home in Ancaster is a true gem, offering incredible potential for income generation and multi-generational living. The main floor features a spacious in-law apartment with its own kitchen, bathroom, and laundry area, providing a fully self-contained living space. The fully finished basement unit, accessible via a separate entrance, also includes a kitchen, bathroom, rec room, and bedroom—perfect for additional rental income or extended family. The home has been extensively updated, with a brand-new main kitchen featuring elegant quartz countertops and updated flooring throughout, including beautiful porcelain and hardwood finishes. The upper level offers two generously sized bedrooms and an updated bathroom. With three potential income-producing units, this property is ideal for someone looking to live in one part of the home while renting out the other spaces to cover the mortgage. Located in a sought-after Ancaster location, close to all amenities, this home is a rare find! The backyard is equally impressive, boasting a large in-ground pool and ample space for outdoor entertaining. Let the tenants help pay your mortgage in this fantastic home! (id:59247)
Michael St. Jean Realty Inc.
2519 Ott Road
Fort Erie, Ontario
This property is a rare find, offering high-end, thoughtful finishes throughout and backing onto 122 acres of protected conservation land. With plenty of private yard space, it seamlessly combines luxury with the beauty of nature, making it truly unique in today's market. Discover the tranquility and luxury of 2519 Ott Road, a custom-built bungalow in Stevensville, perfect for seniors or families seeking additional space to grow. Nestled close to a thriving community with exciting new developments and subdivisions underway, this home offers the best of both worlds - a spacious, private retreat with the convenience of nearby growth and amenities. The seller is willing to complete the basement before closing, allowing even more flexibility to customize. With a stunning stone masonry exterior, James Hardie siding, and transom windows, this home welcomes ample natural light. A double-car garage and a large covered terrace with a cathedral ceiling offer both convenience and charm, making it an ideal spot to savour morning coffee or relax with evening views of the forest.Inside, luxury and warmth unite with 10-foot white oak coffered ceilings, engineered oak flooring, and solid 8-foot doors with brass hardware. Each bedroom features a private ensuite, while a practical mudroom with adjacent laundry adds functionality. The chefs kitchen showcases solid wood cabinetry, built-in appliances, dovetail drawers, and a professional gas stove, designed for those who value both style and function.With a private, 200-foot backyard backing onto conservation land, you'll enjoy the tranquility of nature while being part of a vibrant community poised for growth. 2519 Ott Road isn't just a home it is your opportunity to embrace refined living within a flourishing neighbourhood. (id:59247)
Revel Realty Inc.
577 Fifth Lin E
Sault Ste Marie, Ontario
Welcome to 577 Fifth Line East your country retreat within the city. Whether you are enjoying your morning coffee on the deck overlooking Root River or tinkering in the double garage this home has it all. Situated on 1.3 acres with over 250 feet on the Root River you will find an updated 1,200 square 1 1/2 storey home with 3 bedrooms, 1 1/2 baths, gas forced air heating, central air and a full basement with recroom and a gas fireplace. Open concept living room/dining room is great for entertaining or just relaxing and enjoying the view. The kitchen was new in the fall 2024 with custom maple cabinetry, granite counters and pantry. In the expansive yard you will find a separate office/studio building that is heated, insulated and wired as well as a wired double garage with plenty of room for all your toys. Ideal for a home-based business or someone who wants to keep working from home separate from the main house. Set up your viewing today! (id:59247)
RE/MAX Sault Ste. Marie Realty Inc.
201 - 315 Regent Street
Kingston, Ontario
This stunning two-bedroom condo at 315 Regent Street, Unit 201, in Kingston offers an exceptional living experience. Nestled in the vibrant downtown core, this residence is within walking distance to a variety of amenities, ensuring that everything you need is just a short stroll away. Enjoy easy access to shops, restaurants, cafes, and cultural attractions, all contributing to a lively urban lifestyle. The condo itself is beautifully maintained, featuring a newer kitchen equipped with modern appliances and sleek finishes. This space is perfect for both everyday living and entertaining, with its stylish design and functional layout. Large windows allow natural light to flood the living areas, creating a bright and light environment. The proximity to Lake Ontario is another highlight, offering scenic views and outdoor recreational opportunities just minutes from your doorstep. Living at 315 Regent Street means enjoying the best of both worlds: the convenience of downtown living with the tranquility of nearby natural beauty. This condo is ideal for those seeking a modern, comfortable home in a prime location. Immediate possession is available, making it easy to move in and start enjoying your new home right away. The building is secure and includes a reserved parking spot and two storage units. Additionally, its close proximity to Queen's University and Kingston General Hospital (KGH) makes it an excellent choice for students, faculty, and healthcare professionals. Don't miss the chance to make this desirable property your new home (id:59247)
Royal LePage Proalliance Realty
138 College Street
Deseronto, Ontario
This open concept family home is perfect for a growing family! It features 4 bedrooms, an open concept kitchen and living area on the main level, plus a large rec room perfect for the kids. The lower level has a huge bedroom, walk-in closet and a newer 3-piece bathroom with a corner shower. There is also a back deck and a good-sized yard for the kids and pets to play. As an added bonus, its walking distance to the boat launch and public park! **** EXTRAS **** Hydro and Gas are in addition to the rent of $2500. The Garage is not part of the lease and the owner can access at anytime without notice. Smoking is allowed on the property but not in the house. Pets allowed. (id:59247)
RE/MAX Quinte Ltd.
2 Sawmill Road Unit# 36
Barrie, Ontario
This 3+1 bedroom, 2.5 bathroom, end unit, features a fully finished brand new one-bedroom basement apartment with walk out, modern laminate flooring, a new kitchen with a stove, fridge, washer and dryer, and a gas fireplace for cozy heating. The main and second floors have been freshly painted and boast newer laminate flooring and new carpeting on the stairs. The brand new kitchen offers ceramic tiles and a stylish subway tile backsplash, providing ample cabinet space for all your culinary needs. Enjoy the warmth of a gas fireplace in the living area and the convenience of inside entry to the garage. Upstairs, the second floor continues with the elegant laminate flooring throughout, including the spacious master bedroom. The main bathroom is equipped with a sleek LG washer and dryer combo single unit. As part of the Timberwalk community, you'll have access to fantastic amenities such as 54 acres of treed living, a workout room, outdoor pool, sauna, and tennis courts. This home is move-in ready with all-new paint and updated doors. Don't miss out on this fantastic opportunity to own a turnkey home in a great location! Built-in Microwave, Dishwasher, 2 Dryers, Garage door opener, Hot water tank owned, 2 Refrigerators, 2 Stoves , 2 Washer, Window Coverings. (id:59247)
RE/MAX Realtron Realty Inc. Brokerage
183 St Paul Avenue
Brantford, Ontario
Welcome to 183 St. Paul Avenue, located in one of Brantford’s heritage neighbourhoods close to Dufferin, Palmerston, Ada, and Brant Avenues. 183 St. Paul Ave. is at the intersection of historic charm and nature, a neighbourhood for the discerning buyer who appreciates character, craftmanship, mature trees, walking trails and so much more. This 2.5 storey home has four (4) bedrooms, 1.5 baths, 2,047 square feet of finished livable space, an unfinished basement with loads of storage space for the family, parking for two (2) vehicles, rear deck under a canopy of trees, two (2) covered porches to enjoy the stunning tree and trail views of the W. Ross Macdonald campus, and just down the street from the recently redeveloped Dufferin Park where you will find tennis courts, pickleball courts, walking loops, an open space lawn area and a basketball court. Make this stunning century home yours today. (id:59247)
Royal LePage Action Realty
Mor026 - 1336 S Morrison Lake Road
Muskoka Lakes, Ontario
Introducing this previously-loved, well-maintained modern 3 bedroom resort cottage just listed for sale at Lantern Bay Resort in Muskoka. This lovely unit comes complete with all furniture, appliances, air conditioning and deck. An open concept layout provides plenty of space to relax indoors with your family and friends. Located on a private lot within the resort, you'll enjoy scenic views of the Muskoka tree line and the calming sounds of the river flowing by, all from your deck. Don't miss your chance at enjoying this beautiful resort cottage and all-inclusive resort amenities, 26 weeks a year! **** EXTRAS **** Air Conditioning, Appliances, Deck, Fully Furnished, Warranty *For Additional Property Details Click The Brochure Icon Below* (id:59247)
Ici Source Real Asset Services Inc.
853 Simcoe Street S
Oshawa, Ontario
WOW WHY TRAVEL? Rare Live & Work at Home Opportunity in Sought After Lakeview Community of Oshawa. Excellent Potential for the Ambitious Entrepreneur! This 1 1/2 Storey Offers Great Rental Income Potential Featuring 5 Bedrooms, 3 Full Bathrooms, and 2 Kitchens, with Ceilings mostly 9'10"" high in most areas and a Full Basement with Ceilings 7' high with a Separate Entrance. Minutes from Hwy 401, Go Train, Transit, Shopping. Curb Cut for 2nd. Optional Driveway. Many Permitted Uses See Attachment Zoned PSC-A Under Zoning By-Law 60-94. This Property Awaits the Ambitious Buyer With Great Wisdom & Vision That Can Forsee And Forecast The Full Potential Opportunity! **** EXTRAS **** The Property Offers Ample Parking Space for Up to 20 + Vehicles with a Graded Parking Area. The Basement Foundation Home Features a Complete Perimeter Weeping Tile Drainage System Connected to a Sump Pump Basin. (id:59247)
Exp Realty











