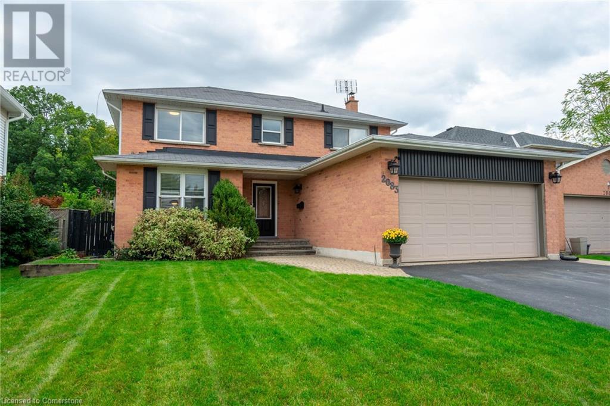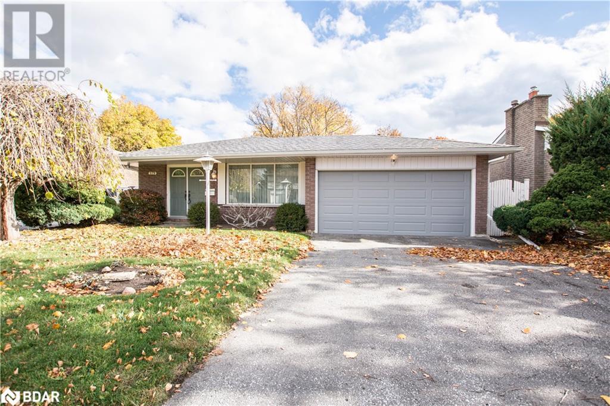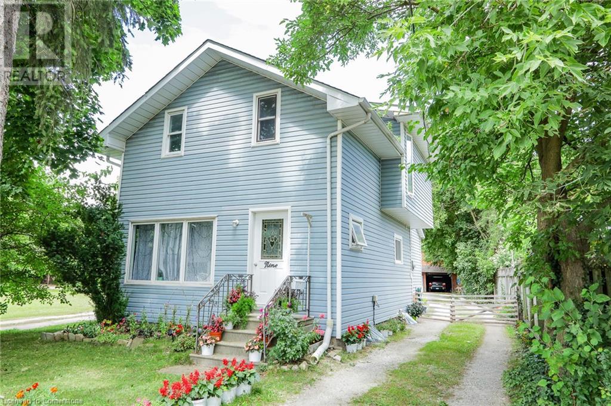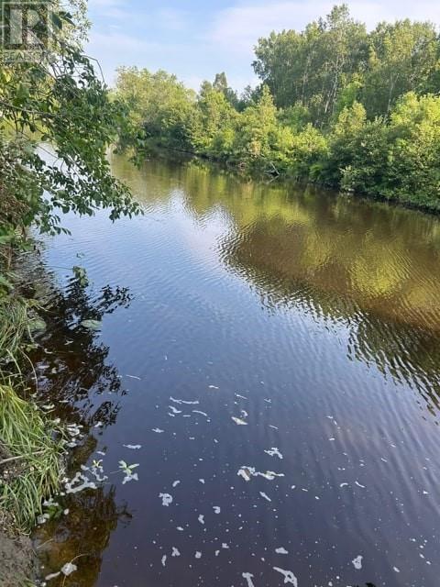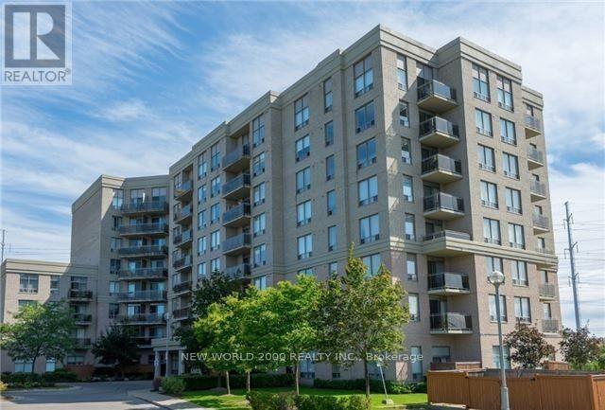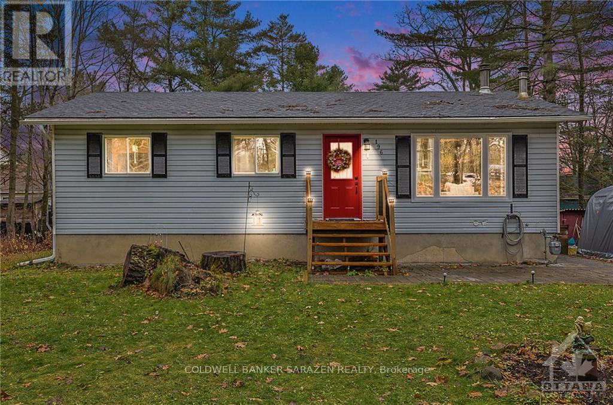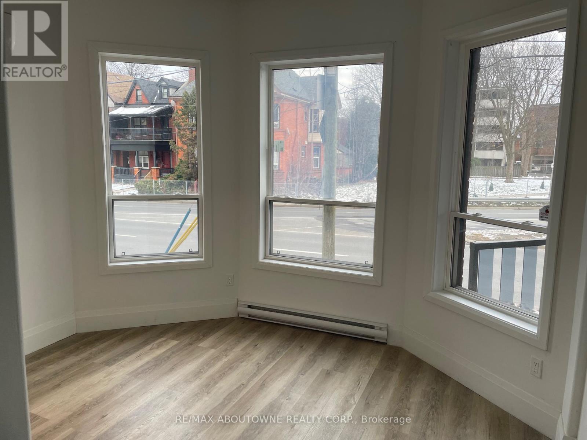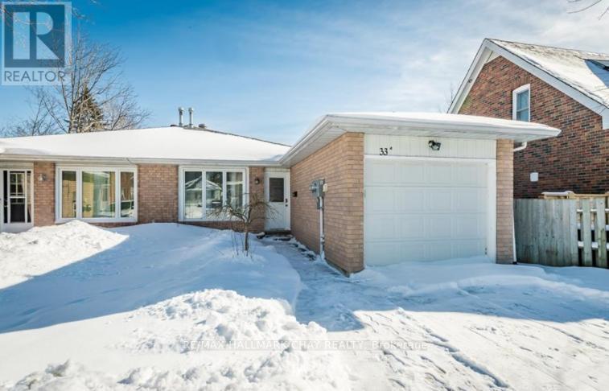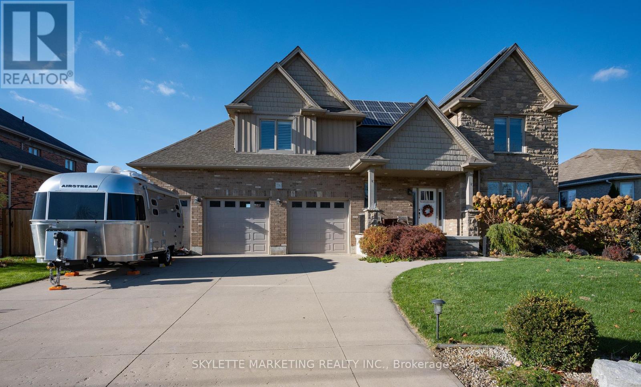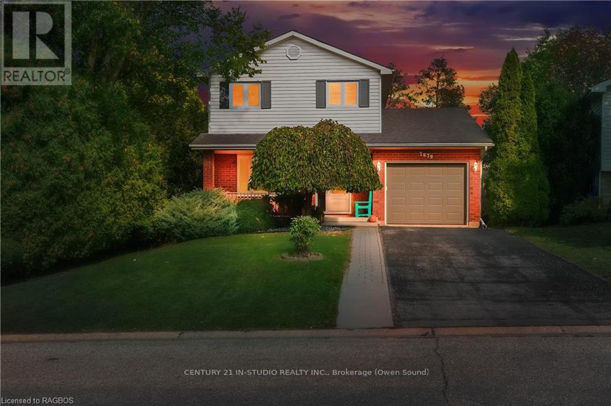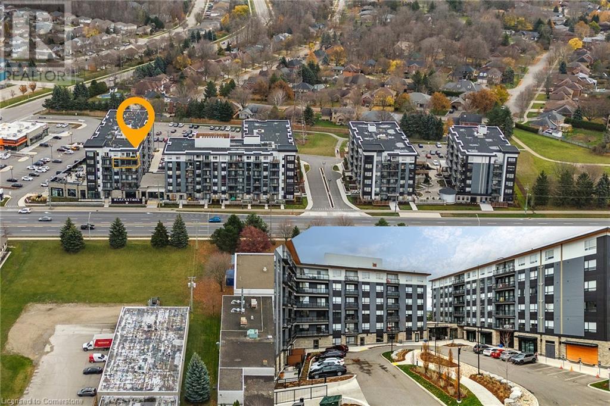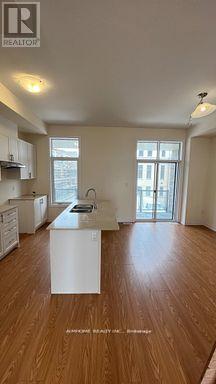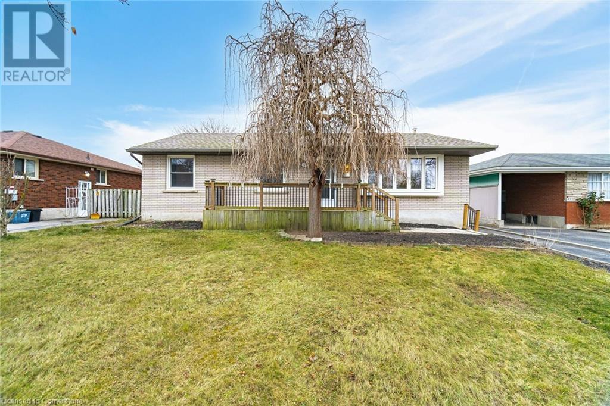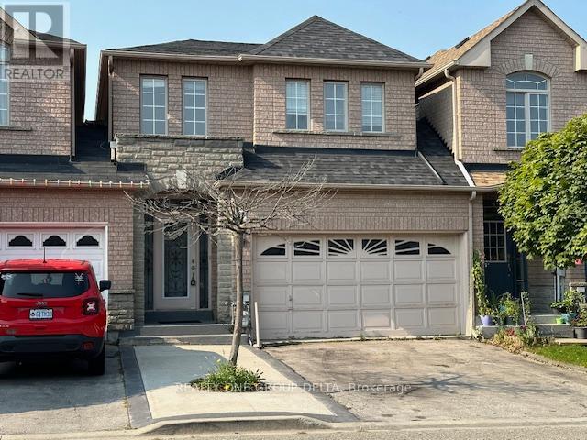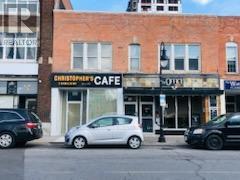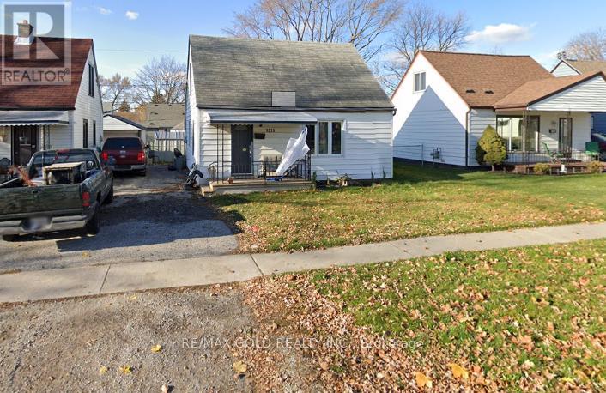626 - 10 Parklawn Road
Toronto, Ontario
Luxury Fully Furnished Condo Right On The Edge Of Lake Ontario. Beautiful 1 Bedroom Plus Den With Open Balcony And Great View. Walking Distance To Ttc And Direct Bus Routes To Downtown. Steps To Lake And Walking Trails, Close To Metro, Lcbo, Costco, And Qew. Amazing Amenities Include Gym, Pool, Sauna, Squash/Basketball Court And Party Room. **** EXTRAS **** Fully Furnished Including Queen Size Memory Foam Bed, Dining Table Set, Sofa, Smart desk And Patio Furniture. Move-In Ready. Parking Included.*For Additional Property Details Click The Brochure Icon Below* (id:59247)
Ici Source Real Asset Services Inc.
68 Lynnhaven Road
Toronto, Ontario
Welcome To 68 Lynnhaven Road -- A Spectacular Newly-Built Home in Incredible Lawrence Neighborhood!!! Enter to Find A Dazzling & Well-Lit Interior, Spacious Layouts with High Ceilings Throughout, And Fine Finishes Created with Unparalleled Craftsmanship. The Stunning Main Floor Includes Beautiful Living & Dining Rms with Cove Lighting, Large Windows, Built-In Speakers & Pot Lights Throughout; Leading the Way to the Elegant Eat-In Kitchen, with a Breakfast Area, Centre Island w Quartz Countertops, B/I Appliances, and a Private Servery with a Second Sink! The Striking Family Room Features Built-In Speakers, B/I Shelves, a Gas Fireplace, and a Walk-Out to The Deck, Overlooking the Serene Backyard; And The Main Floor Office Provides a Blissful Work Area, with Paneled Walls, Glass Doors & Built-In Shelves. Heading Up To The Second Floor, You'll Find a Tranquil Primary, Complete With a Walk-In Closet & Stellar 6 Pc Ensuite; Plus 3 Additional Well-Appointed Bedrooms, Each With Their Own Ensuites. The Fully-Finished Basement Includes A Large Rec Room w Gas Fireplace, a Wet Bar, and Walk-Up to the Yard, a Bedroom with 4 Pc Bath, And Den That Leads to the Basement Laundry. Live In Utmost Convenience With This Home's Fantastic Location, Close To Multiple Parks, Schools, Shopping, And More! Experience All The Luxuries 68 Lynnhaven Road Has To Offer, With Utmost Living Comfort, Superior Location, And Timeless Design. **** EXTRAS **** Jennair Fridge & Freezer Integrated 48, 6 Burner Gas Cooktop, 2 Dishwashers Integrated, 2 30 ovens, 2 Double Sinks, Maple Cabinets, Under Cabinet Lighting, Quartz Countertops. B/I Speakers (Bluetooth), 2 Gas Fireplaces w/ remote, Skylight (id:59247)
Royal LePage Terrequity Confidence Realty
Basm - 209 Harlandale Avenue
Toronto, Ontario
In The Heart Of North York This Beautifully Designed Detached House Is The Perfect Family Home.Four Bedrooms And The Highly Desirable Camerson School District.Walking Distance To Expansive Green Space,Ttc,Subway,Close To All Amenities,Hwy401,Shopping. The Tenant Should Pay 30% Utilities To The Upper Unit Tenant. **** EXTRAS **** Fridge,Stove,Micowave,Electrical Lightfixtures, Share Washer&Dryer With The Upper Tenant. Tenant Maintains Front And Back Lawn And Is Their Responsibility To Shovel (id:59247)
Jdl Realty Inc.
2083 Edgebank Court
Burlington, Ontario
Located on one of the most sought-after streets in the Headon Forest neighborhood, this quintessential family home offers approximately 2000 square feet of finished living space. Nestled on an extra deep lot with captivating ravine views and no rear neighbors, this well-appointed home offers the perfect blend of privacy, tranquility and convenience. The main floor boasts a thoughtfully laid out floor plan featuring a formal living/dining room, kitchen and family room. The chef in the family will appreciate the bright and updated kitchen with pot lights, granite counters and an island with breakfast bar. The hardwood floors and crown moulding in the dining room will add a touch of refinement to your family memories. The crown moulding and elegance continue seamlessly throughout the living room. Spend fall and winter evenings cuddled up watching TV on the family room couch by the wood-burning fireplace. Upstairs, you’ll find three good-sized bedrooms with hardwood floors and two full bathrooms - both with updated vanities, and flooring. The finished basement offers an inviting recreation room, office/den space with pot lights and brand new (2024) carpeting throughout. Enjoy outdoor living at its finest with a large deck/gazebo and heated inground pool – perfect for entertaining or just quietly watching the sun go down. This home is a rare find on an exceptional street – a true gem that combines comfort/convenience with scenic beauty. Don’t be TOO LATE*! *REG TM. RSA. (id:59247)
RE/MAX Escarpment Realty Inc.
1802 - 310 Burnhamthorpe Road W
Mississauga, Ontario
Fully Furnished Bright And Spacious 2 Bedroom Plus Den Unit Right Across From Celebration Square. Bo Concept Furniture Throughout. Hunter Douglass Blinds. Excellent Location With Panoramic Views Of Celebration Square And More. Kitchen With Granite Counters, Ss Appliances And Lots Of Cupboards For Storage. Master With 4 Pc Ensuite And A Large W/I Closet. An Absolute Must See! (id:59247)
T.o. Condos Realty Inc.
279 Cook Street
Barrie, Ontario
Discover the perfect blend of comfort and convenience in this all brick 3 level backsplit. Ideally located in the desirable East End. This meticulously maintained home features 3 bedrooms including a semi ensuite offering plenty of space for family living. The main level boasts an inviting eat-in kitchen. A side door entry provides direct access to the lower level making it ideal for an in-law arrangement or for extended family. The dining area flows seamlessly into a private patio and fenced yard perfect for outdoor entertaining and relaxation. Additional highlights include a roomy family room with cozy fireplace, a powder room and laundry room on the lower level. The attached 2 car garage ensures ample storage and parking. Enjoy the ease of access to local amenities including nearby college, hospital and easy highway access making it an ideal location for commuters.00 (id:59247)
Royal LePage First Contact Realty Brokerage
9 Bloomingdale Road N
Kitchener, Ontario
Welcome to 9 Bloomingdale Road N! Calling Investors and first time homebuyers ! Are you handy man looking for a large shop and a huge lot? Home features 3 beds, 2 baths and massive backyard spaces. Open concept commodious living area and kitchen. Backyard is capacious to entertain your friends for large group gatherings. Parking spaces for 10+ cars. Great quiet location where you can hear bird chirping while sipping your coffee in the morning and feels like your closer to nature. Call your Realtor today to book a private showing! (id:59247)
Keller Williams Innovation Realty
612 Old Hwy 17
Verner, Ontario
Discover over 2 acres of pristine, cleared land on a stunning riverfront, perfect for building your dream home or creating the ultimate family retreat. Located in the charming community of Verner, this exceptional property offers the best of both worlds: serene country living just minutes from modern conveniences. Imagine spending your weekends surrounded by nature, with easy access to the water from your private dock. Whether you envision peaceful camping trips, unforgettable family gatherings, or a luxurious riverside home, this land is your canvas. Conveniently located less than an hour from Sudbury and just 4 hours from Toronto, this property is an ideal getaway that's close to home. The land includes a driveway, a built shed, and two moveable trailers, making it ready for immediate use. With a gas station just 5 minutes away, you'll enjoy the perfect balance of seclusion and accessibility. Don’t miss this rare opportunity to own a piece of paradise. Schedule your private showing today and start turning your dreams into reality! (id:59247)
Exp Realty
Uph4 - 2 Rean Drive
Toronto, Ontario
Rarely Offered Upper Penthouse Suite in NY Towers in Bayview Village, North York! 2 Bed + 3 Bath + Den and Solarium. Elegant unobstructed Southwest Exposure, with 3 different W/O to 2 Terraces. Nearly 2000 sq ft of Indoor Space + Over 500 Sq ft Outdoor Space. 10 Ft High Ceilings, Modern Kitchen combined with Dining. Beyond Generous Walk-in Closet in Master and Newly Renovated Washrooms w/ $$$ spent on upgrades, walk-in tub and more! Building amenities include Indoor Pool, Virtual Golf, Gym, Theatre, and much more. Walking distance to Bayview Village and public transit. Mere mins away from Hwy 401, 404. (id:59247)
Proptech Realty Inc.
65 Camino Real Drive
Caledon, Ontario
Beautiful 4 beds, 3.5 washroom house, huge parking space. Brand new, never lived in before. Brand new blinds and appliances. Looking for tenants that can keep it neat and clean. new fridge, dishwasher, washer, dryer (id:59247)
Homelife/miracle Realty Ltd
4009 - 15 Fort York Boulevard
Toronto, Ontario
1 Bedroom, 1 Bathroom executive suite at N1|N2 Cityplace. Boasting unbelievable views of CN Tower and Downtown Toronto. Freshly painted, practical layout with open plan living area, floor to ceiling windows providing ample natural light, spacious bedroom with wall to wall closet with tons of storage, and 4 piece bathroom. steps to public transit, gardiner expressway, Waterfront, King west, Financial district, Canoe Landing Park, restaurants, groceries and more. Amazing amenities that include an Indoor Pool, 24hr Concierge, Sky Lounge, Gym & Basketball court. **** EXTRAS **** Heat and Water included. Hydro extra (id:59247)
Royal LePage Signature Realty
903 - 1700 Eglinton Avenue E
Toronto, Ontario
One Of A Kind Suite With Amenities At Doorstep, Approx.1200 Sq.Ft.24Hr Conceirge, Outdoor Tennis Court,Freshly Painted,Very Bright Suite,Beautiful View Of The City,Mirrored Sliding Closet Door In Closet. Huge Condo - Fantastic View - Tennis Court & Outdoor Pool - Ensuite Smoke Detector - Den Can Be Used As Office Space - Mins To 401/Dvp-Mirror Doors,Library,Media Room,Sauna,Whirlpool,Party Room And Guest Room, 15 Minutes To Downtown Includes Parking & Locker**BRAND NEW vinyl flooring **** EXTRAS **** For Tenants use during term :Fridge,Stove,B/I Dishwasher,Washer,Dryer,Vertical Blinds(Lr,Dr,Den,Br's,Kit),Ceiling Fan W/Light.**EXTREMELY safe building with 24 hour security and Safe community too! (id:59247)
New World 2000 Realty Inc.
14 Mclaughlin Avenue
Milton, Ontario
Rare Find, 3Bed 4Bath with Finished Basement, Fireplace, Lovely Deck in a great Neighborhood . Close To Schools, Parks, Hospital, Coffee, Public Transit, Pharmacy, Restaurants, Community Centre, Easy Hwy Access. Wonderful Open-Concept Floor Plan And Feels So Spacious With Its 9' Ceilings And Hardwood On The Main Floor. All Bedrooms On The Upper Level Are Generous In Size, Including The Primary Bedroom W/ Wi Closet And 4-Pc Ensuite. Finished Basement Has A Large Family Room, 4-Pc Bathroom, Cold Cellar, Laundry. (id:59247)
Right At Home Realty
3509 - 10 York Street S
Toronto, Ontario
Luxurious Condo built by Tridel, ""Ten York"" is a beautiful Condo located at the Centre of Downtown Toronto with a Fantastic South Lake Side View! . Top Notch culinary appliances with Laminate Flooring, this unit will provide a wonderful living experience. Steps Away From all Forms of Transportation located right outside of Union Station and near the Waterfront. Leisurely Walk To Nearby Supermarkets, Restaurants, Shops, Entertainment, Queen's Quay, or just about anything else you could need. Just Move In & Experience an Exquisite Lifestyle At the Heart of Downtown Of Toronto! (id:59247)
Best Union Realty Inc.
196 Macmillan Lane
Ottawa, Ontario
Have you been thinking of making an escape from city life with only a short commute to Kanata? This stunning 4 bedroom bungalow on a quiet street offers great family living space. With freshly painted kitchen cupboards and a beautiful new granite counter top sink and taps. All stainless steel appliances and gas range. You will appreciate that nature is spilling in from the windows This will be your sanctuary to come home to or use the generous office downstairs to work from home. The living room features wood burning fireplace perfect to cozy up to on long winter nights. The lower level has a large family room with , a three piece bath and the fourth bedroom. Private hedged and treed lot. Short walk to beach access, Torbolton Forest, restaurants, corner store, community centre. Roof 2 larges windows, front door, steps, and additional deck all done 2023, Flooring: Hardwood, Flooring: Carpet W/W & Mixed, Flooring: Ceramic (id:59247)
Coldwell Banker Sarazen Realty
151a Port Robinson Road
Pelham, Ontario
Model home for sale! End unit 3 storey townhome with 2366 total finished sq ft, 3 beds & 3.5 baths. This specious open concept home includes a private residential elevator that services all floors. On the main level you will find a spacious foyer, a large den/office/3rd bedroom, 3pc bathroom w/ glass & tile shower & access to the 2 car garage. Travel up the stunning oak, open riser staircase to arrive at the 2nd level that offers 9' ceilings, a living room with accent brick walls extending into the kitchen & servery, pot lights & 77"" fireplace with custom surround, a dining room, a gourmet kitchen with a custom range hood, 8 long island with 2.5 thick quartz top and quartz waterfall sides & matching backsplash, under cabinet lights, Fisher & Paykel panelled fridge and dishwasher, 36 induction stove, a servery, pantry and a 2pc bathroom. A large patio door leading to the incredible 20'4""x7'9"" balcony (frosted glass & masonry privacy features & a retractable awning). The 3rd level offers a serene primary bedroom with a walk-in closet & luxury 5 ensuite bathroom (including a floating vanity w/ 2 sinks & a breathtaking wall to wall glass and tile shower), laundry closet with Electrolux washer & dryer, & a 2nd bedroom with 4 pc ensuite bathroom. Remote controlled Hunter Douglas window coverings included. The finished basement features a rec room with luxury vinyl plank flooring. 7.5 wide engineered hardwood floors throughout & 24"" x 24"" tiles adorn the main floor bath, ensuites (only carpet in the unit is on basement stairs). Smooth ceilings in all finished areas. Elevator maintenance included for 5 years. Smart home system with security features. Sod, interlock walkways/driveway (parking for 4 cars at each unit) and landscaping included. Only a short walk to downtown Fonthill, shopping & restaurants and the Steve Bauer Trail . Easy access to golf, vineyards and the QEW & 406. 2.99% mortgage financing available for 2 year term. Contact sales representative for detai (id:59247)
Royal LePage NRC Realty
148 Gregory Drive West
Chatham, Ontario
Welcome to the highly sought after Gregory Dr West in Chatham! This wonderful rancher has 5 bedrooms and 2 full baths (3 bed on main level and 2 on lower level)! It sits on a deep 125 ft lot with 65 ft frontage. Numerous upgrades including new kitchen (2021), roof (2019), fully insulated garage with steel roof, furnace (2012), water heater (2013), electrical, plumbing, & windows (2012). The open and bright kitchen features quartz tops and beautiful white cabinets with tons of storage and functionality. Main floor bath has heated floors and 3 main floor bedrooms are perfectly situated at the back of the home with lots of light and views of the sun filled backyard. Basement beautifully upgraded with 2 bedrooms, full bath and storage room. The built in office desk and shelving adds to the perfection of this space. Backyard features 900 (plus) square ft concrete pad and is lined with trees at the back to make into your own private oasis. Close to amenities including Walmart and grocery. (id:59247)
Royal LePage Peifer Realty Brokerage
101 - 66 Wellington Street S
Hamilton, Ontario
Absolutely stunning, studio Suite in downtown Hamilton. This unit is immaculate from top to bottom, and is absolutely stunning. Unit includes Water, and Gas, have separate meters. Book your showing (id:59247)
RE/MAX Aboutowne Realty Corp.
Lph27 - 395 Dundas Street
Oakville, Ontario
Brand new, never-lived-in modern condo with plenty of natural light! This bright, open-concept unit offers 1 bedroom, 1 bathroom and a spacious living area with premium finishes, vinyl flooring, and 9-foot ceilings. Balcony to enjoy outdoor space. Conveniently located near Highways 407 and 403, GO Transit, and bus stops, with shopping, dining, and top-rated schools just a short walk away. (id:59247)
RE/MAX Hallmark Realty Ltd.
Lower - 33a Grove Street E
Barrie, Ontario
This beautiful, bright 2 bedroom, 1 bath, lower level rental unit is a stunner! Updates include newer kitchen with stone countertops, stainless steel appliances, pot lights and breakfast bar. New laminate flooring, large windows for ample natural light and a walk out to your private wood deck, 2 good sized bedrooms and a full 4 piece bath with private laundry. Great location within walking distance to schools, transit, and minutes from all Downtown and Bayfield Street amenities. Private entrance with shared backyard use and 2 car parking. $1,850/month plus utilities (hydro and gas). (id:59247)
RE/MAX Hallmark Chay Realty
212 - 2388 Khalsa Gate
Oakville, Ontario
Bright and spacious 2-bedroom unit with 2 full washrooms, featuring 2 parking spots (attached garage and driveway) in a newly developed subdivision! This stunning home boasts 9-foot ceilings and large windows, filling the space with natural light. The unit is finished with dark laminate flooring throughoutcompletely carpet-free! The open-concept kitchen, equipped with an island, granite countertops, backsplash, and stainless steel appliances, flows seamlessly into the living room, offering a clear view of the courtyard from the impressive 213 sq. ft. balcony. (id:59247)
Exp Realty
963 South Wenige Drive
London, Ontario
Desirable one floor home in London's North End Stoney Creek subdivision. Inviting from the moment you approach. The covered porch is nestled into a private alcove for those much needed quiet moments. A large coat closet, main floor laundry and garage entry are all tucked off to the left. To the right, double doors lead into the front bedroom, with a wall of closet space and a large picture window. This floor plans shines with its open concept kitchen, generous eating area and great room boasting a vaulted ceiling. Many options for intimate living or having the gang for dinner. Large windows offer lots of natural light with access to a little peace garden. Beautiful plantings, trees for privacy and a covered pergola all add ambience. The primary bedroom, 3 piece ensuite, walk-in closet and main full bath complete this level. Quality continues into the fully finished lower level. A gorgeous family room with a gas fireplace is accented with built-in shelving plus additional space for an office or games area. A generous 3rd bedroom enjoys a large window and walk-in closet with a similar fourth bedroom set privately back alongside an attractive 3rd full bath. A dedicated storage room is appreciated, with the mechanical room tucked into it's own space. (id:59247)
RE/MAX Centre City Realty Inc.
5003 - 1080 Bay Street
Toronto, Ontario
One-of-a-Kind U Condo on U of T Campus Prime Downtown Location! Experience luxury living in the prestigious U Condo, situated on the beautiful campus of the University of Toronto. This high-floor unit boasts 10-foot ceilings, a spacious 580 sq ft layout, and a large, bright bedroom with a very open lake view. Miele Appliances Package for a premium kitchen experience. Unobstructed lake view from an upper-level vantage point. Perfectly located: Steps to Subway, shopping, and fine dining. Ideal for U of T students, professionals, or investors. This dream building combines elegance, convenience, and unmatched proximity to the best of downtown Toronto. **** EXTRAS **** Built In Appliances , Stove, Fridge, Hoods, Oven, DishWasher, Washer And Dryer, See The Virtual Tour To Feel The Difference (id:59247)
Loyalty Real Estate
536 Juliana Drive
Strathroy-Caradoc, Ontario
Nestled on a generous 0.5 acre lot being surrounded by stunning perennial gardens, this spacious custom built home is a perfect fit for your growing family with over 2800 sq ft living space. This beautiful home boasts 4 spacious bedrooms, 2.5 baths plus a main-floor versatile room that can serve as a fifth bedroom or office. Enjoy the convenience of a 2.5 garage with 240-volt outlet, providing ample space for storage and electrical car charging. Plus, with owned solar panels on the roof, you will benefit from sustainable energy that sells hydro back to the city every month, giving you added savings and eco-friendly peace of mind. Open concept main floor has spacious living room with fireplace, seamlessly flowing into the dinning room and designed Kitchen with custom cabinetry. Upstairs, the spacious master suite is a true retreat with the most amazing en-suite/walk-in closet combos that we have ever seen. Three additional generously sized bedrooms, a 5-piece main bath, and a convenience second-level laundry complete the upper floor for growing family. Lower level has excellent natural light, rough-in for future bath & walk-up steps to the garage. Step outside onto the finished stone patio(over 1000 sq ft), easily accessible from the dinning room, where you can enjoy the outdoor space. Beautiful exterior landscaping from front to back with flower beds, fruit tress, fenced vegetable garden, raised cut flower beds, green house, shed, and more for garden lovers to explore. Bonus features include WiFi controlled in-ground sprinkler system, air treatment system(APCOX), central vacuum system, whole home steam humidifier system, Fotile exhaust hood, EV charging outlet. You would need to see in-person to appreciate what this amazing property has to offer, book your showing today and you will not be disappointed. (id:59247)
Skylette Marketing Realty Inc.
A3009 - 30 Upper Mall Way
Vaughan, Ontario
Introducing a brand-new, beautifully designed unit in the prestigious Promenade Park Towers. This spacious one-bedroom plus DEN condo offers modern living at its finest. The open-concept layout is complemented by high-end finishes, including sleek countertops, stainless steel appliances, and floor-to-ceiling windows that fill the space with abundant natural light. The generously sized bedroom features large windows and a walk-in closet. Den can be utilized as home office/guest room. Enjoy stunning 30th-floor views from the 100 sq ft open balcony. Located in a vibrant, sought-after neighborhood with direct access to the Promenade mall, shopping, dining, places of worship, schools, library, and public transit. Fibre powered internet compliments of Rogers. (id:59247)
Bay Street Group Inc.
4634 Matawatchan Road
Greater Madawaska, Ontario
Absolutely stunning Madawaska Riverfront, Custom timber frame Linwood home, it will not disappoint!!! The open concept main floor boasts a well appointed kitchen with high end ss appliances including wine fridge, stunning gas fp in livingrm w pine tongue and groove cathedral ceiling, bdrm, full bath and laundry, access to screen porch and large rear deck. On the 2nd level you will find two good sized bedrooms, a full bath and handy loft with murphy bed and desk, water views while you work! The walk out lower level has another stunning gas fp in family rm, kitchenette, 4th bdrm, another laundry room, full bath and access to the glorious hot tub. Floating dock is great for jumping into the water, docking your boat and just enjoying the view and sounds of nature. Miles of navigable waterways w access to Centennial Lake and Black Donald Lake. Nature lovers will appreciate proximity to trails and crown land. No power outages here with whole house Generac. 24 hour irrevocable on all offers., Flooring: Laminate (id:59247)
RE/MAX Absolute Realty Inc.
1213 - 308 Jarvis Street
Toronto, Ontario
Brand New 2B+Den+ 2Baths Suite In Condo In The Heart Of Downtown Toronto. Stunning 2 Bedrooms Plus Den Layout With 2 Bathroom. The Laminate Floor Through-out. Floor to Ceiling Window. The Best Amenities Including: Gym, Coffee Bar, Library, Media/E-Sports Lounge, Workroom, Rooftop Terrace W/BBQ, Party Room & More! Conveniently Located South-West Corner Of Carlton St & Jarvis St. Short walk to University of Toronto, George Brown College, Queens Park, and some of Toronto's top cultural attractions. TTC just downstairs. Metropolitan university(5 minutes walking distance). Eaton Center(13 minutes ). steps to Restaurants, Shops and Loblaws and banks. **** EXTRAS **** Stacked Washer and Dryer, B/I Dishwasher, B/I Fridge, Oven, Stove, Microwave and Window Coverings (id:59247)
Homeliving Empire Realty Inc.
278 Bessborough Drive
Toronto, Ontario
This Picturesque Family Home Is Beautifully Situated On One Of North Leaside's Premium Streets. Large Principal Rooms Include Separate Living Room, Dining Room, Family Room & Kitchen With Breakfast Nook. Three Bedrooms With Master 3 Pce Ensuite, Plus 4 Pce On 2nd Floor & 3 Pce In Basement. Family Room With Cathedral Ceiling, Pot Lights, Wall To Wall Windows, With Walk Out To Lovely Garden. Classic Charm Maintained, Freshly Painted & Many Recent Updates. (id:59247)
RE/MAX Hallmark Realty Ltd.
104 - 36 Forest Manor Road
Toronto, Ontario
Welcome to this stunning 2-bedroom condo in the heart of Emerald City! This bright and spacious south - west facing suite features a fantastic layout, boasting soaring 10-ft ceilings and a rare 450 sq. ft. wraparound terrace with direct access from the primary bedroom and living room. The floor to ceiling windows throughout allow for ample natural light and sunshine, and the spa-inspired two washrooms and overall modern finishes add a touch of luxury. Located on the first floor, enjoy easy access without elevator worries. Parking and locker included. First-class amenities include a pool, spa, sauna, gym, guest suites and more. Minutes from Highway 404, with seamless connections to 401 and DVP, this home is just a 5-minute walk to the subway, direct access to groceries, and steps from Cadillac Fairview Mall. With parks, schools, hospital, and Ikea nearby, this location offers the perfect blend of convenience and community living. (id:59247)
On The Block
411a - 3660 Hurontario Street
Mississauga, Ontario
A single office space in a well-maintained, professionally owned, and managed 10-storey office building situated in the vibrant Mississauga City Centre area. The location offers convenient access to Square One Shopping Centre as well as Highways 403 and QEW. Proximity to the city center offers a considerable SEO advantage when users search for ""x in Mississauga"" on Google. Additionally, both underground and street-level parking options are available for your convenience. **** EXTRAS **** Bell Gigabit Fibe Internet Available for Only $25/Month (id:59247)
Advisors Realty
2679 8th A Avenue E
Owen Sound, Ontario
This charming two-story home is located in a quiet, family-friendly, A+ neighborhood on the East Side, close to St. Dominique and Notre Dame schools, and just minutes away from waterfront parks, beaches, and shopping. Inside, the newly updated kitchen boasts sparkling stainless steel appliances, along with bright, airy cabinets and a large built-in pantry. The formal dining room opens onto a private, fully fenced backyard, perfect for outdoor dining and family gatherings. The spacious living room is filled with natural light from oversized windows, highlighting the gorgeous White Oak engineered hardwood floors throughout the main level. The home also features a newly refreshed powder room, modern pot lights, and a fully finished basement with an extra bedroom and bathroom. Upstairs, you'll find three bedrooms and a stylish four-piece bath, offering ample space for the entire family. The backyard, with privacy trees and a built-in playground, provides a serene space for kids to play and for the family to enjoy. All this comes in at under $625,000—truly a home that feels just right. (id:59247)
Century 21 In-Studio Realty Inc.
255 Northfield Drive E Unit# 501
Waterloo, Ontario
Experience contemporary living in the heart of Waterloo at Blackstone Modern Condominiums. This 4-year-old corner unit features a sun-filled open-concept design with 2 bedrooms, 2 bathrooms, and walk-in closets with organizers in both bedrooms. Luxury blinds adorn every window, and the balcony offers breathtaking unobstructed views. With low maintenance fees and a prime location near top schools, four parks within 20 minutes, doorstep transit, and nearby safety amenities—including fire, police, and a hospital just 6.1 km away—this modern urban retreat is perfect for families seeking comfort, convenience, and recreation. (id:59247)
Exp Realty
611 - 20 Edward Street
Toronto, Ontario
Welcome To The Luxury Home, One Of The Most Desired Buildings In The Heart Of Downtown Toronto! Meticulously Maintained 3Bedroom + Huge Balcony Warped Unit. Split Large Bedrooms & Prim Room With Ensuite. Modern Kitchen W/ Built-In Appliances. 100% Walk Score! Just Steps From The Eaton Centre, Yonge/Dundas Square, Subway Station, Toronto Metropolitan University, Ryerson University, U Of T, P-A-T-H, Restaurants & So Much More. Amazing Building Amenities. One Parking + One Locker Included (id:59247)
Right At Home Realty
4407 - 36 Park Lawn Road
Toronto, Ontario
Luxurious Key West Condo , Beautiful 1 Bedroom + den PH unit with stunning view of Lake Ontario and the Toronto Skyline . Stunning open concept layout with 10-Foot ceiling and a versatile den ,Enclosed with a sliding door making it perfect for an office Space or a relaxing retreat .S/S Appliances . Quartz Counter . 1 Parking spot in Prime Location & 1 Locker Included .Building included Luxurious amenities, fully equipped Gym . 150 Guest party room , Library , Kids play room , Outdoor BBQ Area and lounge .Meeting Room . Billiard Room . 24 HR Concierge .Yoga Studio ..Steps away from Humber Bay Shores , Restaurant , Grocery Stores ,Shoppers ,Mimico Go Station and the Gardiner Expressway / QEW ,Public Transit ,Easy access to Downtown Toronto .Absolutely Gorgeous Unit with Panoramic View . **** EXTRAS **** shopping at your doorstep, Metro, Starbucks, LCBO, Banks, restaurants (id:59247)
Kingsway Real Estate
14 Russel Wice Avenue
Richmond Hill, Ontario
Brand New Modern Freehold 3 Bd+1 Townhome with Double Car Garage In Highly Demand Richmond Hill Location ,Around 2000 SqFt + Unfinished Basement. Sunny South Facing, Spacious and Functional Layout,10' Ceiling On Main & 9' Upper, Ground Recreation Room Can Be Used as 4th Br.Direct Entrance From Garage. Close to Costco, Home Depo, Banks, Supermarket, Parks, Mins To Hwy 404. High Ranking Richmond Green Secondary School. **** EXTRAS **** Stainless Steels Appliances: Fridge, Stove, B/I Dishwasher; Washer & Dryer, Central Air Conditioning, Garage Remote , All Existing Elfs & Window (id:59247)
Aimhome Realty Inc.
55 Morning Dew Drive
Brantford, Ontario
Welcome to this beautifully maintained all-brick bungalow, ideally situated on a quiet street in one of the most desirable neighborhoods in the north end. Set on a spacious lot, this home offers the perfect combination of comfort, convenience, and style, complete with a private, fenced backyard oasis featuring an inviting inground pool-ideal for relaxation, family gatherings, and entertaining. The thoughtfully designed interior includes a bright and airy family room with a large front window that allows natural light to pour in, creating a warm and welcoming atmosphere. The kitchen is equipped with brand new appliances and a patio door that provides lovely views of the backyard, effortlessly blending indoor and outdoor living spaces. The master bedroom is a tranquil retreat, with convenient sliding doors that open directly to the backyard, offering easy access to your personal outdoor sanctuary. In addition to the master, there are two more bedrooms making this home perfect for a variety of lifestyles. Recent updates enhance the home's appeal and functionality, including fresh paint throughout, new pot lights, a brand-new furnace, and a fully renovated kitchen and bathroom in the basement. The separate entrance to the basement provides an excellent opportunity for rental income. With the addition of new flooring and modern finishes, the basement is ready to generate steady cash flow while still providing privacy and comfort for the main living area (id:59247)
Homelife Miracle Realty Ltd
5a Lunar Crescent
Markham, Ontario
Client RemarksLot On The Middle Of Many Luxury Homes On The Street In Center Of Markham. Greatest Location. Premium Building Lot Nestled Within A Mature Community In Markham. Close To All Amenities, Chinese Supermarket, Longo's, Winners, Lcbo, Costco, Home Depot, Staples, Starbucks, Bus Station, Seneca, Park & Etc. A+ Buttonville Public School, Unionville Hs. seller will pay all building permit fee. A detached house will be built with 5300 square feet . (id:59247)
Master's Trust Realty Inc.
63d View Green, Single Bedrm Crescent
Toronto, Ontario
Furnished Single Private bedrm with Bath. Home with a beautiful view. School, community Centre, library, Humber college, TTC, Hospital and woodbine Mall all moments away. Great neighbourhood! Great location!Month to Month basis .Private Bedroom with bath and closet.Ideal for a professional. **** EXTRAS **** Private bedrm Out of 3 Bedroom .offer for short term/Month to Month basis. L/A is Realtor. (id:59247)
Realty One Group Delta
202 - 22-26 James Street
St. Catharines, Ontario
Affordable Downtown Living, Available immediate! This Charming One Bedroom One Bathroom Apartment Is Located In The Heart Of Downtown St. Catharines. This Unit Features A Bright And Spacious Living Area, Kitchen, And A Cozy Bedroom. Rent Includes Heat, Water. With Its Close Proximity to Sports/Concert Arena And The Performing Arts Centre, You won't Have To Go Far To Experience The Best Of What The City Has To Offer. Amazing Restaurants, And Cafes Just Steps From Your Front Door, This Apartment Is The Perfect Place To Call Home. **** EXTRAS **** Please allow at least 48hr Irrev. for Landlord's due diligence. Please include Rental Application, Employment Verification, proof of income, Letter & Full Credit Report with Score with Offer. Contact LA for further information. (id:59247)
Homelife Landmark Realty Inc.
109 - 38 Iannuzzi Street
Toronto, Ontario
Unique 2-Bedroom Unit At Lakeshore & Bathurst With Separate Entrance, 10 Ft Ceilings, Spacious Terrace With Private Bbq Hookup, Floor To Ceiling Windows, Integrated Kitchen Appliances, Mirrored Closets In Bedrooms W/ Plenty Of In-Suite Storage, Window Treatments For Extra Privacy, Updated Finishes. Highly Desired Split Layout. Close To Ttc, Billy Bishop, Loblaws, Lcbo, & The Gardiner. Very Quiet Street. Pictures are before tenant moved out. **** EXTRAS **** All Window Coverings, Light Fixtures, B/I Appliances, W/D, Kitchen Island. No Smoking/No Pets. 24 Hr Security, Gym, Courtyard, Bbqs & Firepit, Theatre, Games Room, Mini-Putt, Guest Suites, Party Room, Hot Tub, Cold Plunge & Sauna. (id:59247)
Procondo Realty Inc.
1315 Partington Avenue
Windsor, Ontario
This charming 3-bedroom, 1-bathroom home in a family-friendly neighborhood offers comfort, style, and convenience. The bright, spacious living room features large windows, while the open-concept layout connects to the dining area and well-equipped kitchen with ample cabinetry and counter space. Each of the three bedrooms is generously sized with plenty of closet space and natural light. The modern bathroom is functional and inviting. The large backyard provides a private space for outdoor activities, and the long driveway offers parking for three vehicles. Located in Windsors desirable west end, this home is close to Tim Hortons, Dollarama, Canadian Tire, Pizza stores, gas stations, parks, schools, shopping, dining, highways, and public transit, with easy access to major roads. The Detroit-Windsor border is just a short drive away, making commuting convenient. Dont miss this opportunity, schedule your viewing of 1315 Partington Avenue today! **** EXTRAS **** Fridge, stove, washer, dryer, central AC, all ELFs, window curtains (id:59247)
RE/MAX Gold Realty Inc.
125 - 2945 Thomas Street
Mississauga, Ontario
Bright, spacious, and impeccably clean, this highly sought-after end unit in a desirable complex offers privacy with only one shared wall and is bathed in natural light from numerous windows and afternoon sun on the balcony. The family-sized kitchen features stainless steel appliances and a large breakfast area with a walkout to a raised wood deck, while the open-concept living and dining areas are perfect for entertaining. The home includes generously sized bedrooms with ample storage, two full washrooms (one brand new), and thoughtful upgrades like an owned tankless hot water system. Move-in ready and located in a top-tier school district, this home is ideal for those seeking comfort, convenience, and style. (id:59247)
RE/MAX President Realty
3408 - 8 Nahani Way
Mississauga, Ontario
Luxury Condominium at ""Mississauga Square Residences"". 2 bedrooms, 2 Full bathrooms, Parking & Locker. Great Layout with Split Bedrooms. Large Balcony with Breathtaking unobstructed Panoramic view. Flooded with natural light. Located in the vibrant Heart of Mississauga. Interior Boasts 9-foot ceilings, Floor to Ceiling Large Windows. Modern kitchen showcasing Quartz counters, Custom Backsplash, Stainless Steel Under-mount Sink & Full-sized Stainless Steel Appliances. Natural laminate flooring. Primary Bedroom w/4-pc Ensuite, Mirrored Double Closet, Floor to Ceiling Large Window. Amenities include an Outdoor Pool, Terrace, Children's playroom on the 5th floor, BBQ terrace on 3rd floor, Gym and Party Room on Main Level. Minutes to Public Transit, Highway 401 & 403, Upcoming ""LRT"", Square One Shopping Centre, Plenty of Restaurants, Grocery stores & Entertainment. 24 hrs Concierge. Everything in your Wish List! **Property is Virtually Staged** **** EXTRAS **** Existing S/S Fridge, Glass Top Stove, B/I Microwave, B/I Dishwasher, Washer & Dryer, Window Blinds, All Elfs (id:59247)
Century 21 Millennium Inc.
C110 - 60 Morecambe Gate
Toronto, Ontario
Luxury 1+Den Condo Townhouse With Parking In A Prime Location! This Bright, East-Facing Home Features An Open-Concept Kitchen With Stainless Steel Appliances, Quartz Countertops, And A Stylish Backsplash. Relax On The Cozy Front Porch In A Friendly, Convenient Neighborhood Just Minutes From Bridlewood Mall, T&T Supermarket, Pacific Mall, Seneca College, And Fairview Mall. Enjoy Quick Access To Hwy 404/401, TTC Transit, And Nearby Schools, Daycares, And Restaurants. Perfect For Professionals, Students, Or Small Families Seeking Modern Comfort And Unbeatable Convenience! **** EXTRAS **** All Existing Stainless Steel Fridge, Stove, Range Hood, Dishwasher. Front Load Washer & Dryer. All Existing Light Fixtures & Window Coverings. Security Cameras. (id:59247)
First Class Realty Inc.
63d View Green, Private Bedrm Crescent
Toronto, Ontario
Furnished Spacious Private bedrm with Bath. Home with a beautiful view. School, community Centre, library, Humber college, TTC, Hospital and woodbine Mall all moments away. Great neighbourhood! Great location!Month to Month basis .Private Bedroom with bath and closet.Ideal for a professional. **** EXTRAS **** Private bedrm Out of 3 Bedroom .offer for short term/Month to Month basis. L/A is Realtor. (id:59247)
Realty One Group Delta
2014 Clayridge Way
London, Ontario
Welcome to this stylish and beautifully maintained open-concept multi-level home, perfectly situated on a quiet street in the thriving Northwest London area. Enjoy being just a short walk to the vibrant Fanshawe/Hyde Park shopping district and close to excellent elementary and secondary schools. Inside, you'll find a thoughtfully upgraded and well-cared-for home with outstanding features throughout. The main entry boasts a main door with sidelights, opening to a spacious foyer with an adjacent 2-piece bathroom. The open-concept main level is highlighted by striking hardwood floors, a stylish kitchen countertop, a breakfast bar, stove, and a spacious dining area that flows seamlessly to the deck and backyard.The upper level offers a large primary suite complete with a walk-in closet and a stunning ensuite. Conveniently, the laundry is located next to the primary suite. The third level provides two additional bedrooms and a shared 3-piece bathroom.The unfinished basement is a blank canvas awaiting your personal touch. With large above-ground windows that let in plenty of natural sunlight, the basement provides an ideal opportunity to create additional living space to suit your needs. (id:59247)
Blue Forest Realty Inc.
703 - 4130 Parkside Village Drive
Mississauga, Ontario
Introducing a brand-new 2-bedroom, 2-bathroom condo in the upscale AVIA 2 building, located in the heart of Mississauga's Square One. This modern unit features an open-concept living and dining space, a stylish kitchen with stainless steel appliances and granite counters, and a primary bedroom with an ensuite. The second bedroom offers a generous closet, and in-suite laundry adds convenience. Enjoy access to top-tier amenities and a prime location just steps from Square One, Sheridan College, Celebration Square, and transit. Experience the best of urban living in this exceptional home! (id:59247)
Bonnatera Realty
Bsmt - 74 Thorpe Crescent
Brampton, Ontario
Available for rent starting January 1st, this beautiful and spacious 2-bedroom, 1-bathroom legal basement apartment offers the perfect blend of comfort and convenience. Located near the intersection of Bovaird & Chinguacousy Rd in Brampton, this unit is ideal for tenants seeking accessibility and modern amenities. Enjoy 24-hour access to public transportation, with a 5-minute walk to Mount Pleasant GO Station and a 2-minute walk to a Brampton Transit bus stop. Daily errands are a breeze with grocery stores, a 24-hour gym, LCBO, banks, and a variety of restaurants just steps away. The apartment features a private, separate entrance, an open-concept kitchen with quartz countertops and brand-new stainless steel appliances, in-unit laundry (exclusive use), and a spacious walk-in closet. One dedicated parking space is included, and tenants are responsible for 30% of hydro and water utilities, while Wi-Fi is provided at no extra cost. This is the ideal home for those who value both style and convenience. **** EXTRAS **** Internet Included, 1 Parking Spot and private separate entrance (id:59247)
Keller Williams Legacies Realty



