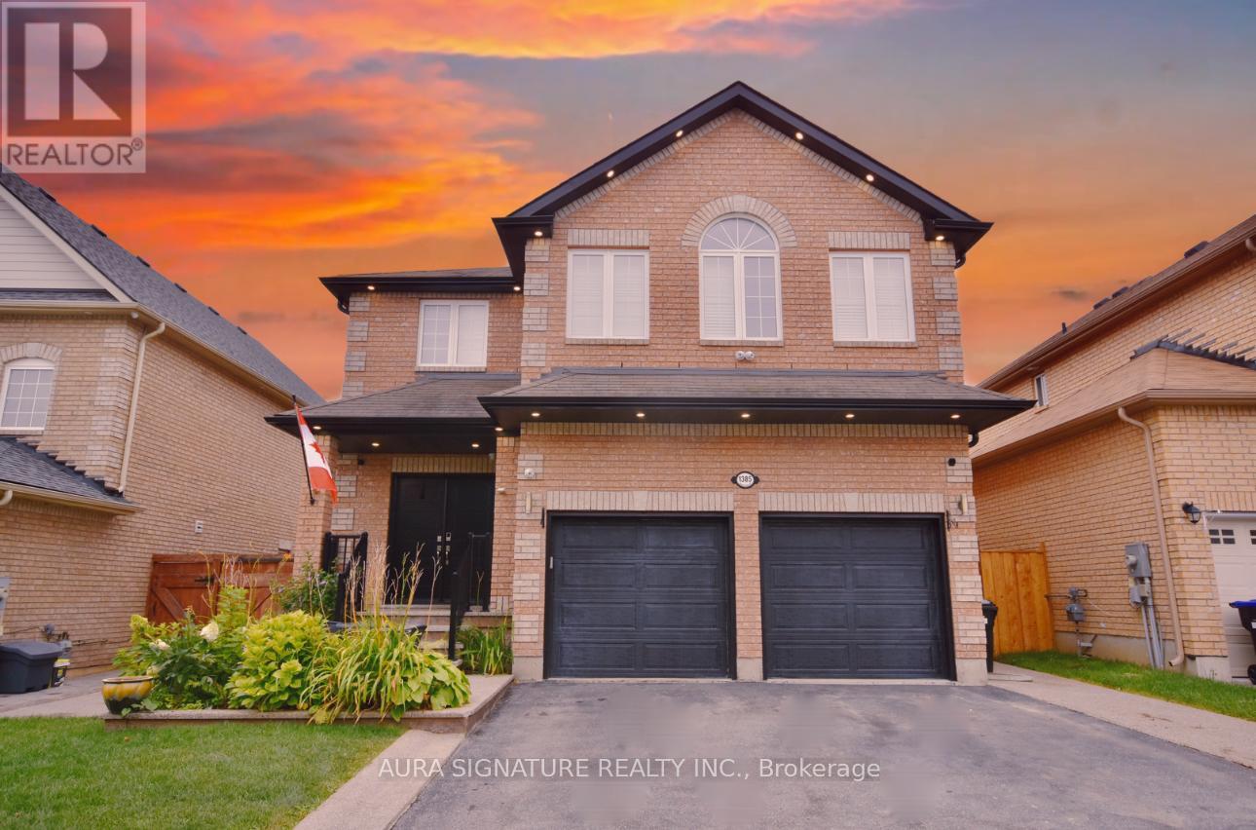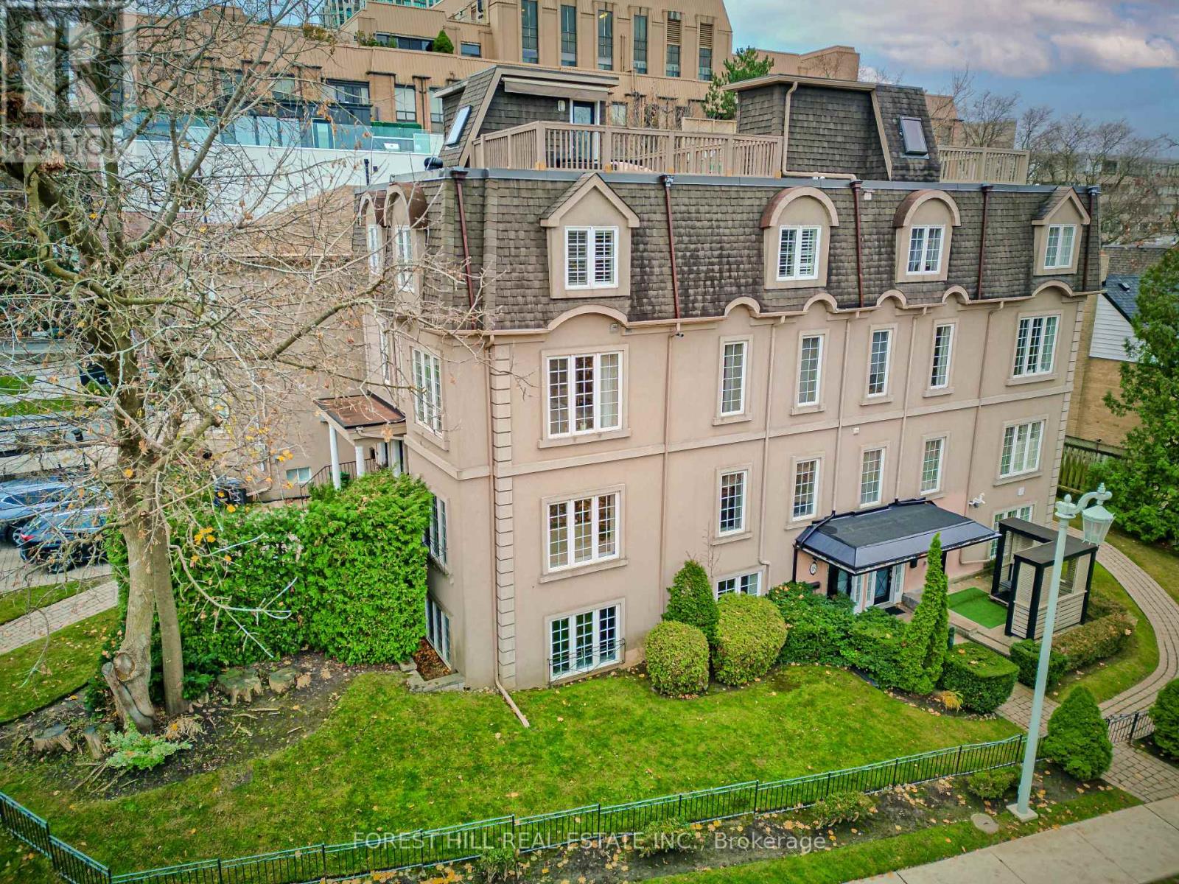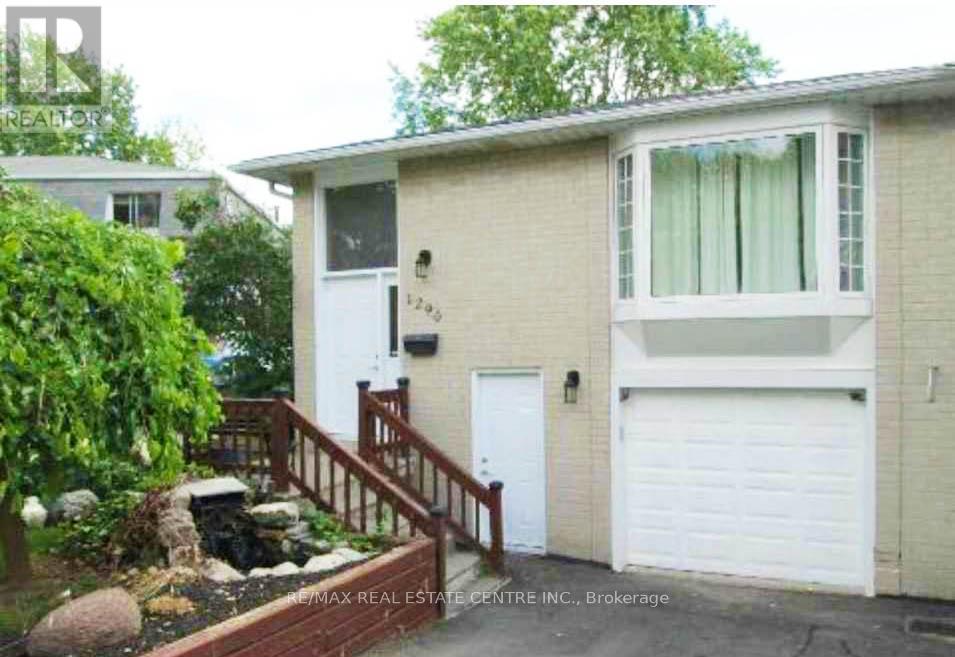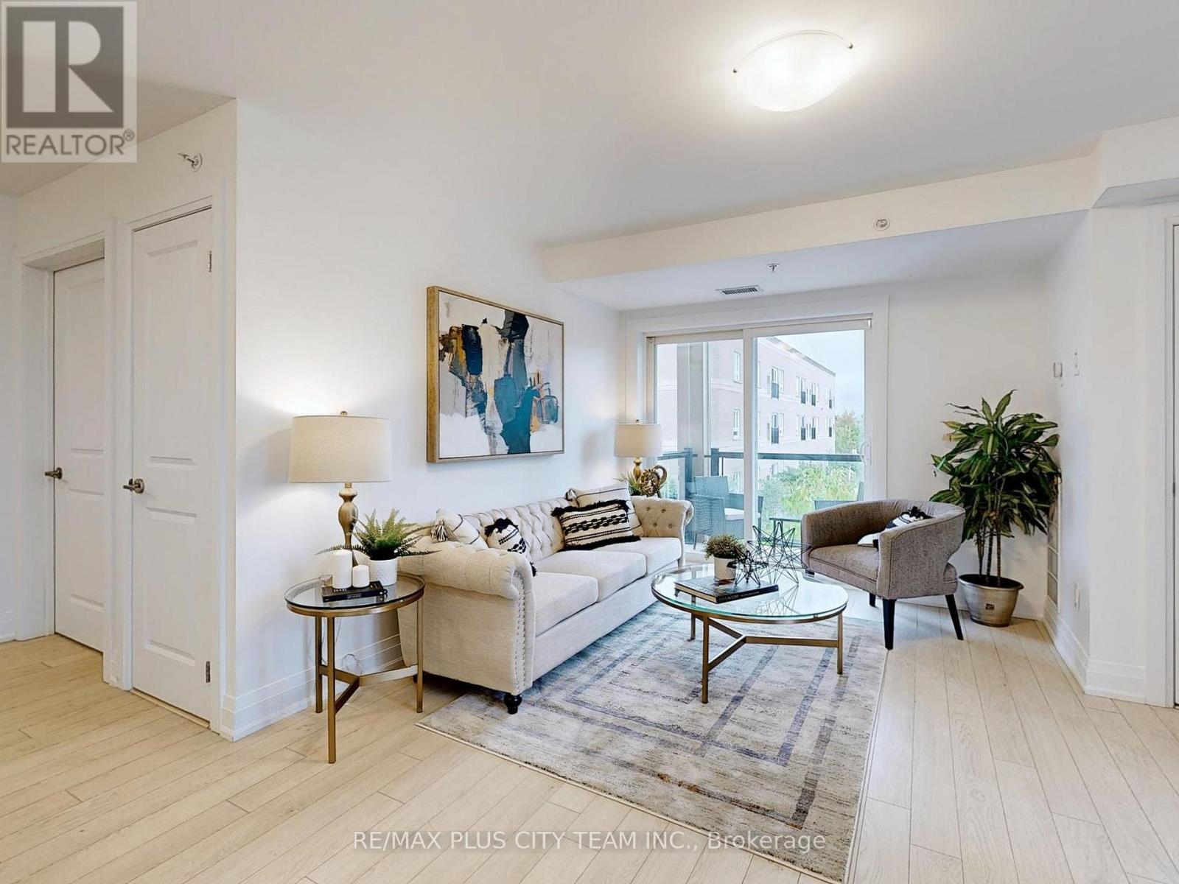1 Shamrock Avenue
Timmins, Ontario
This 1482 square foot home has plenty of potential. It has a bedroom on the main floor and 2 bedrooms and a bonus room upstairs. Main floor bath and spacious kitchen. This is the perfect project for a contractor or a handy homeowner who is looking to make a space their own. Located on a corner lot in South Porcupine this property boasts a detached garage, shed and a side yard. Updates in the last couple of years include shingles on the house and garage, furnace, bathroom and flooring in the kitchen. Great location, close to schools, downtown South Porcupine, The Barn, daycare, and bus stops. **** EXTRAS **** YB 1933; MPAC 301; AGSF 1482; Heat $1713.71/ 12 mths; Hydro $1032.37 / 12 mths; Water $717.16/2024; Sewer $839.72/2024; Renovations in 1986, garage built in 1990. (id:59247)
Revel Realty Inc.
32 Audubon Street S
Stoney Creek, Ontario
Looks can be deceiving, and this Stoney Creek Mountain beauty is the perfect example! With 4 spacious bedrooms—two of which are primary-sized—and 2.5 bathrooms, this home is ideal for a growing family or multi-generational living. The bright and inviting sunroom offers the perfect spot to relax while overlooking the expansive backyard, complete with a stunning in-ground pool and a fully-equipped four-season cabana. From the moment you step inside, you’ll be amazed by the space and versatility this home offers. Whether you're entertaining guests or enjoying family time, the layout flows effortlessly to accommodate your needs. And with endless room for outdoor recreation, this property truly has it all. This house just goes on and on, offering endless potential in a sought-after neighborhood. Don't miss your chance to make this incredible property your own! Upgrades include: - Flat roof 2021 - Alarm system with wireless monitoring - 100 amp service in the garage - 60 amp service in the cabana (expandable to 100amp for possible hot tub) - 200 Amp service to the main panel - Sunroom and professional additional have upgraded blown in insulation - R90 Insulation (id:59247)
Keller Williams Complete Realty
40 Zinfandel Drive Unit# 35
Hamilton, Ontario
Welcome to 35-40 Zinfandel Drive, a beautiful and bright, end-unit townhome in the Foothills of Winona--an already established community located within walking distance to Winona Park. This house is one year new and has been kept impeccably in that time. The main floor has a convenient two piece powder room, inside entry to the extra long garage, and a foyer that is the right size for coats, boots, and storage. On the second floor you will find an open and airy space with impressive natural light. The kitchen has stainless steel appliances, pot lights and pendant lights, an extra large pantry, and an island that was meant for entertaining. Unlike some other townhouses in the neighbourhood, this one has a tasteful built-in Napoleon fireplace to add some extra warmth (and ambiance) for cooler nights. Both of the bedrooms upstairs are a generous size and they both have walk-in closets. Another notable upgrade here is the bedroom level laundry. This neighbourhood in Winona is close to Costco/ big box stores, the lake, highway access, approximately one hour to Toronto and only a few minutes to Niagara wine country. Move in and enjoy! (id:59247)
Keller Williams Complete Realty
501 - 2464 Weston Road
Toronto, Ontario
Discover comfort and convenience in this spacious, 600 sq ft 1-bedroom condo with a sprawling balcony in the desirable Weston on the Humber area! With engineered hardwood throughout, freshly painted walls, and professional cleaning, this bright, move-in-ready unit is perfect for you to call home. Featuring an open layout filled with natural light, this condo offers ample space and includes parking plus a locker for additional storage. The unbeatable location is steps from Superstore, Canadian Tire, popular restaurants, and more. Commuting is a breeze with easy access to Highway 401, TTC just steps away, and the Weston GO Station nearby. Nature lovers will also appreciate being minutes from beautiful Mallaby Park and the Humber River Recreational Trail. Dont miss this incredible opportunityschedule your showing today! (id:59247)
RE/MAX Ultimate Realty Inc.
3 Rosecliff Place
Cambridge, Ontario
Explore the potential of your future retreat at Lot 14 - 3 Rosecliff Place, Cambridge! This remarkable property is a blank canvas, offering you the perfect opportunity to design your dream home from the ground up. Nestled in a highly desirable area, it provides convenient access to parks, green spaces, and conservation areas, ensuring a peaceful natural setting right outside your door. Enjoy the serenity of nature while remaining closely connected to urban conveniences and major transport routes for easy commuting. Once complete, this spacious residence will feature 2 bedrooms and 1 bathrooms. The expansive basement presents limitless possibilities for additional living spaces, or apartment potential, allowing you to customize the home to suit your lifestyle. Benefit from the attached two-car garage, which offers both vehicle protection and extra storage options. Whether you're a growing family, a couple looking to settle down, or anyone in between, this property is perfect for crafting lasting memories in a vibrant community. Seize the opportunity to transform 3 Rosecliff Place, Cambridge into your personal haven! Join us for our weekly open house at 93 Newman Drive: Thursdays from 2:00PM - 7:00PM, and Saturdays & Sundays from 1:00PM - 4:00PM. *Photos of the Huron model home. (id:59247)
Corcoran Horizon Realty
5 Country Stroll Crescent
Caledon, Ontario
Welcome to 5 Country Stroll Cres in scenic Bolton! This beautifully renovated 4+1 bedroom, 4 bath home with a double garage has been meticulously upgraded from top to bottom. Step inside to find elegant hardwood floors and pot lights throughout the main floor, enhancing the warm and inviting ambiance. The spacious family room, complete with an electric fireplace, flows into the fully renovated kitchen, featuring Quartz counters and back-splash and a large island. Walkout to a new patterned concrete patio in the backyard ideal for entertaining. Convenience is at your doorstep with a mudroom offering direct access from the garage. Upstairs you'll find 4 generously sized bedrooms. The primary bedroom serves as a peaceful retreat, featuring a walk-in closet and a luxurious 4-piece ensuite. The fully finished basement with pot lights and kitchenet adds versatility to the home, offering a private bedroom perfect for an in-law or nanny suite or extra space for the family to relax and enjoy. The expansive, newly upgraded laundry room provides plenty of storage, and a large cantina rounds out the home with additional storage options. This move-in-ready home is a true gem, ready for you to create lasting memories! **** EXTRAS **** Existing Fridge in Kitchen, Stove, Built-in Dishwasher, Washer, Dryer, Wine Fridge, Electric Light Fixtures, Window Blinds and Coverings. All in *as is condition\" Built - In Microwave. Not included : Garden stones, Garden lights, succulents (id:59247)
RE/MAX Professionals Inc.
1385 Sheldon Street
Innisfil, Ontario
Welcome To This Spacious 4 Bedroom Detached Home Located In Alcona, Innisfil. Inside, you'll find a thoughtfully designed layout that's perfect for hosting gatherings and creating lasting memories with your family. The Family Size Kitchen is complimented With Quartz Countertops, Backsplash, Kitchen Island, and Pot Lights. California Shutters and Hardwood Floors Thru Out Main & 2nd Floor. Adding to the convenience is the main floor laundry. The Upper Level Features 4 Spacious Bedrooms, and 3 Bathrooms. Great for a growing family. The Finished Lower Level includes a recreational area with bathroom and an extra room that could be used as a office or bedroom. Ideal For Extended Family Staying Over. Great Curb Appeal. Black Eavestrough & Downspouts. Exterior Pot Lights. Custom Barn Doors For Access to Backyard. Insulated Garage(2020), Exposed Concrete Aggregate Patio and on the side of the house. Close To Schools, Parks, and Shopping. **** EXTRAS **** Eavestrough and Soffit (2023), AC (2016), Range Fan (2023), Countertop & backslash (2022), Insulated Garage Doors (2022), Front Door (2023), Railing at Front (2020), Hardwired Camera System (2023), Fence (2016), Truly A Must See. (id:59247)
Aura Signature Realty Inc.
1 - 16 Relmar Road
Toronto, Ontario
This extraordinary Forest Hill Location provides the Unique Opportunity to live Directly On The Park (Forest Hill Suydam Park). The setting is a Quiet and Private. Cul-de-sac, just steps to Forest Hill Village Shopping, and Subway transit (Tichester Station). The Best Schools in Canada (including UCC, BSS and St Mikes) are minutes away. Located in an Exclusive Boutique Building, this Luxury 2 Storey Suite overlooks the beautiful park and ravine, consists of approximately 1,860 sq ft. Interior design was professionally commissioned. There are 3 Bedrooms and 3 bathrooms including a lavish Primary Bedroom, 5 piece Ensuite with Massive Jet tub and Separate Glass Shower, The Living Room, Dining Room and Kitchen, provide a gorgeous entertaining area, surrounded by windows with beautiful lush views. Hardwood floors, Gas fireplace, crown moldings, coffered ceilings and granite countertops add to this most elegant living space. A Large and Private Outdoor Terrace of approximately 150 sq ft is sheltered by 12 foot shrubbery and trees. Parking is currently accommodated by On Street Pass issued by the City of Toronto. However, the Seller is in the midst of requesting the conversion of the front walkway to also serve as one exterior parking space. (id:59247)
Forest Hill Real Estate Inc.
2 - 638 Wharncliffe Road S
London, Ontario
Welcome to Westview Court! This delightful west-facing condo features 2 main-floor bedrooms and 3 full bathrooms, perfectly situated near Wortley Village and a range of local amenities. The open-concept main floor includes a spacious kitchen that overlooks the dining and living areas, creating a seamless flow for everyday living. The large primary bedroom includes a 3-piece ensuite. A second bedroom, 4-piece bathroom and indoor access to the garage complete this floor. Downstairs, the expansive fully finished basement offers a large rec room and a bonus room currently set up as a home gym. Outside, enjoy a private back deck and the convenience of a 2-car garage. (id:59247)
Blue Forest Realty Inc.
223 Erb Street W Unit# 205
Waterloo, Ontario
Welcome to the epitome of refined living at Westmount Grand Luxury Condominium! This exquisite 2-bedroom, 2-bathroom residence at 223 Erb St. W. #205. As you step into this meticulously designed unit, you will immediately be impressed by the expansive open-concept layout that exudes elegance & light. The gourmet kitchen, is outfitted with a custom breakfast bar island, topped with premium granite countertops. Rich, dark cabinetry, trendy backsplash & SS Appliances, offering ample storage & a seamless flow into the spacious living area. The living room, bathed in natural light from expansive sliding doors, invites you to step out onto a private balcony where you can enjoy peaceful views. As you proceed down the hallway, you will discover two generously sized bedrooms. The primary bedroom suite is a true retreat, featuring 5pc ensuite bath equipped with glass-enclosed shower, a luxurious soaker tub & dual sinks. In addition to the primary ensuite, the unit boasts a modern 3-piece bath, perfect for guests & the added convenience of in-suite laundry facilities. The unit comes with its 1 Parking & Owned Locker. Building Amenities includes the rooftop common room, complete with panoramic views, or enjoy outdoor dining & BBQs on the expansive patio. Stay fit in the Gym or unwind in the library/piano room. For those seeking ultimate relaxation, the condominium provides private men’s & women’s saunas, ideal for decompressing after a long day. Located just minutes from the vibrant Uptown Waterloo district, Restaurants, upscale shopping & cultural attractions. For outdoor enthusiasts, Waterloo Park, scenic walking trails & Westmount Golf & Country Club are all within easy reach. Additionally, the property offers seamless access to public transit, world-class universities, top-rated schools, and key transportation routes. Don’t miss the opportunity to make this prestigious address your own. Schedule a private viewing today. (id:59247)
RE/MAX Twin City Realty Inc.
843 Pleasant Point Road
Otonabee-South Monaghan, Ontario
A rare Gem not to miss!! This 99.37-acre property offers a perfect blend of farmland and wooded areas, plus the added bonus of breathtaking waterfront along the Otonabee River. Nestled off the road for ultimate privacy, it still provides easy access to local amenities, making it ideal for those seeking both seclusion and convenience. Whether you're envisioning a grand estate, exploring agricultural ventures, or seeking a land investment with growth potential, this property ticks all the boxes. With building permits available in designated non-conservation areas (subject to approval), the possibilities are vast-see attached document for more details. The land is actively farmed by a tenant farmer, with approximately 64 acres of the property currently workable. This offers immediate income potential, and the buyer may qualify for farm tax rebate incentives (to be verified). Enjoy the benefits of rural countryside living while staying within easy reach of urban amenities. Located just a short drive from Peterborough and Port Hope, and only an hours commute to Toronto, this property is perfectly positioned for those who want the best of both worlds. HST is applicable to the sale. This property truly offers it all: privacy, income potential, and exceptional connectivity to nearby cities. Don't miss this incredible opportunity! Property is currently rented to a Farmer. The 2 for sale signs on the 4th line represent the approximate property frontage.99.37 acres of active farmland (64 acres of workable) and wooded areas. Waterfront access to Otonabee River. Building permits available in non conservation areas through the Town. Potential for farm tax rebate (to be verified). Close proximity to Peterborough, Port Hope, and the Tri-Lakes System. Excellent highway access. (id:59247)
Century 21 Leading Edge Realty Inc.
6 Weir Road N
Lynden, Ontario
Welcome to 6 Weir Rd in Lynden! This beautiful country property offers a FULLY FURNISHED, open concept lower-level suite. The recently renovated space offers 1 bedroom, 1 office, a huge bathroom and a large open concept living room and kitchen. All furniture pieces in the pictures are included in the rental! Enjoy the outdoors with your own firepit, charcoal barbeque, seating area and a dedicated garden to grow your own vegetables in. Heat, hydro and water are all included in rental price of $1895 per month. Ideally located within driving distance to Hamilton, Ancaster, Cambridge, and Brantford. Ride your bike to the nearby village of Lynden where there is a library, park, legion and store. St. George is also close by where there are local pubs, restaurants and bike trails. Credit check, employment letter, rental application, references and first and last month’s rent is required. (id:59247)
Com/choice Realty
Bsmt - 5091 Sunray Drive
Mississauga, Ontario
Newly renovated, never lived in!!! Walk out basement in high-demand location. Partially furnished, large primary bedroom, spacious living, and dining with big windows, new appliances. One Parking included on the driveway. Utilities (Hydro, Water and Heat) For $100. Cable and internet to be paid by tenants. Close to all amenities, schools, park, No Frills, bus stop which is 5mins ,hwy 401/403 reachable in 7 mins, Sheridan college, Trillium hospital in 10 mins **** EXTRAS **** Newly Renovated! Has separate entrance, large windows. (id:59247)
Century 21 Green Realty Inc.
1290 Consort Crescent
Burlington, Ontario
Beautifully renovated 3-bedroom semi-detached home in the Palmer area with numerous extras and updates. Features a spacious, private backyard that backs onto a park. The home is bright and well-maintained, with wood flooring throughout completely carpet-free. Includes private laundry. 2 parking spots included. The basement is currently vacant but is not included in the lease. (id:59247)
RE/MAX Real Estate Centre Inc.
101 - 4700 Highway 7
Vaughan, Ontario
NEW PRICE !!! WELCOME TO VISTA PARC. FEATURING THIS BEAUTIFUL 1BEDROOM + 1 DEN WITH 12 FT. CEILINGS, GRANITE COUNTERS, LAMINATE FLOORING, STATINLESS STEEL APPLIANCES,AND 2 BATHS. ENJOY ENTERTAINING WITH THE LOVELY OPEN CONCEPT LAYOUT AND W/O TO A 120 SQ. FT. TERRACE. MINUTES FROM METROPOLITAN CENTRE, HWY 400 & 407, EASY ACCESS TO TRANSIT & WALKING DISTANCE TO ALL AMENITIES. PERFECT FOR FIRST TIME HOME BUYERS OR INVESTORS !! **** EXTRAS **** EASY ACCESS TO ALL HIGHWAYS, PUBLIC TRANSIT, VAUGHAN SUBWAY, SCHOOLS, RESTAURANTS, GOLF, LIBRARY, COMMUNITY CENTRE, SHOPPING, WORSHIP AND SO MUCH MORE ! (id:59247)
RE/MAX Premier Inc.
42 Loradeen Crescent
Toronto, Ontario
*Very Convenient Location ### Beautiful Detached Bungalow House with 3 Bedroom + 2 Washrooms (Main Floor Only) ### Open Concept Living & Dining Rooms ### Ensuite Laundry ### Kitchen With Sky Light ##Steps To Ttc, Schools, Shopping, Places of Worship### Easy Access To Highway 401 and More... ### Tenant Pays 60% Utilities & Responsible For Snow Removal & Lawn Care. Need A++ Tenants, Non-Smokers and No Pets. **** EXTRAS **** Existing Elfs, Window Coverings, Fridge, Stove, Dishwasher, Washer & Dryer and Cac. (id:59247)
RE/MAX Royal Properties Realty
149 Dinnick Crescent
Toronto, Ontario
Feast your eyes on this classic Lawrence Park red brick home with sensational rear addition. The transitional floor plan will be appreciated, as will the timeless finishes and sophisticated aesthetic. Renovated from top to bottom, this home offers incredible living space from formal principal rooms to a casual open concept eat-in kitchen and family room. The main floor walks out to a sensational backyard with covered patio, sundeck and landscaped garden. A must have mud room with separate entry and a perfectly positioned powder room complete the main floor. Massive primary suite with spa bath and incredible built-in dressing room. 3 additional bedrooms, 2 more bathrooms and a private office space comprise the second floor. The third floor addition is not to be missed. Currently used as a 5th bedroom, this space has a 3-pc ensuite and ample storage space. The lower level is bonus space for any family. The kids will enjoy the rec room, the home gym will be appreciated and guests will be thankful for the privacy of the guest bedroom and bathroom. Double private driveway and attached garage for ample parking. Rare find in the heart of Lawrence Park. **** EXTRAS **** Incredible Lawrence Park community. superb local school, walk to shops and quick access to public transit and major highways. Excellent walking space. Prime family neighbourhood in mid Toronto. (id:59247)
Royal LePage/j & D Division
310 Benson Court
Amherstburg, Ontario
Discover luxury living in this gorgeous two-storey model by Chehab Custom Homes, coming soon to Benson Court in Kingsbridge South, Amherstburg. Spanning 2854 square feet, this home offers four bedrooms and two and a half bathrooms within an open-plan layout. Featuring a stylish exterior blend of brick, stone, and stucco, highlights include 9-foot ceilings, engineered hardwood flooring, a fireplace, and a kitchen with a walk-in pantry and patio access. Enjoy granite/quartz countertops, hardwood flooring in all second-floor bedrooms, and a lavish master suite with a spa-like ensuite. A triple car garage adds convenience. Situated on a very large lot backing onto Pointe West Golf Club, this residence promises both luxury and scenic views. Construction begins after permit issued, with buyers invited to customize their preferences before commencement. (id:59247)
Jump Realty Inc.
3395 Howard Avenue Unit# 12
Windsor, Ontario
Exceptional commercial lease opportunity – Located just 3 minutes from Windsor's Devonshire Mall, this prime property offers an ideal setting for your business. Situated in a high-traffic area, surrounded by a dynamic mix of commercial and residential developments, this location ensures steady foot traffic from both shoppers and local residents. Zoned CD1.1, the property provides diverse possibilities, whether for office spaces, retail stores, medical practices, or food establishments. This well-maintained unit boasts separate utilities, ample on-site parking, & prominent signage exposure for optimal visibility. The surrounding area includes convenience stores, distinct shops, & a variety of restaurants, ensuring a built-in customer base. With this prime location, your business will benefit from excellent exposure and strong growth potential. Tenant to pay utilities. First and last month’s rent, along with income verification, is required. Neighbourhood fact sheet and video available. (id:59247)
Jump Realty Inc.
1320 Grand Marais Road East
Windsor, Ontario
Offering a rare opportunity for both luxurious living & a lucrative rental investment—9 beds, 4 baths, & 4 ktchns. Designed w/meticulous attn to detail, this home can function as a luxury residence or be easily utilized as 3 distinct units. Units incl separate entrances, laundry facilities, & living spaces, making it ideal for extended families, rentals, or multi-generational living. High-end finishes throughout, incl quartz countertops in all ktchns & baths, 9-ft ceilings on every lvl, & abundant natural light. The suites ft walk-in closets, ensuite bathrooms & pantries. Spanning over 225 ft in lot depth, the ppty offers ample outdoor space. The driveway extends from the front to the back, enabling easy vehicle access along the side for lower unit & ADU tenant parking. The ADU is a standalone unit crafted w/ the same quality as the main home & incls its own shed. Potnl cap rate of 6.5%+. Expansive media pkg is avail. Call listing agents for additional info. 24hrs notice required. (id:59247)
Jump Realty Inc.
1329 Foster Avenue
Windsor, Ontario
THIS ONE WON'T LAST LONG.A VERY GENEROUS SIZE 4 LVL BACK SPLIT BOASTING 3 SUPER ROOMY BDRMS, 2 FULL BATHS. A BIG BRIGHT KITCHEN, APPLIANCES (APPLIANCES ARE ABOUT ONE YEAR OLD) INCL. TO PATIO SPACE AND A DROP-DOWN FAMILY AREA, LAUNDRY RM , YOUR 2ND BATH AND GOOD SIZE ROOM WITH FIREPLACE ARD 2ND BEDROOM. 4TH LVL IS FINISHED & OFFERS 2ND KITCHEN, 2 GENEROUS SIZE BEDROOMS WITH COOLER ROOM AND GOOD SIZE COOLER ROOM FOR STORAGE. ROOF 2011, FURNACE 2017 (OWNRD), LWR BATH 2013. 4TH LEVEL IS NEWLY RENOVATED. FULLY PRIVACY FENCED YARD WITH A NICE SIZE POOL & NEWLY BUILT DECK (POOL INSTALLED 2022). NEWLY INSTALLED AWNING FOR MORE COMFORT IN HOT DAYS AS WELL AS PRIVATE DRIVEWAY. WITH EASY ACCESS TO WALKER RD & EC ROW, THIS GEM IS LOCATED IN GREAT NEIGHBOURHOOD. (id:59247)
Jump Realty Inc.
3767 Turner Road
Windsor, Ontario
Discover this large, unique 4-level side split home in a quiet south windsor location. Step inside to admire the gleaming hardwood floors. It features three generously sized bedrooms and a large kitchen perfect for family gatherings. The lower level boasts a family room with a fireplace, a spacious games room, and a second bathroom. An excellent opportunity exists for an in-law suite on the lower level, which includes a full second kitchen, ample storage, and a fruit cellar. This home also has a one-car attached garage with a large storage area above, and a main garage with doors at both ends, providing easy access to the second detached double garage great for mechanics or hobbyists. All appliances are included, and immediate possession is available. (id:59247)
Jump Realty Inc.
283 Maple Street
Harrow, Ontario
Don’t miss this stunning corner lot home in the heart of Harrow! Step into a welcoming foyer leading to a spacious living and dining area, enhanced by an open-concept kitchen with an island—perfect for entertaining. This lovely home features 3 bedrooms upstairs, including a gorgeous master suite with ensuite bathroom, featuring three skylights that brighten the space. The fully finished lower level offers great additional space, including a versatile storage room, a 3-piece bathroom, and a laundry area with potential for a bedroom. Enjoy the convenience of a single-car garage and driveway for ample parking. Outside, a charming deck provides a separate entrance/exit, perfect for summer gatherings. Recent upgrades include new laminate flooring, an updated basement. This beautiful home combines comfort and style—schedule your showing today! (id:59247)
Jump Realty Inc.
2218 - 481 Rupert Avenue
Whitchurch-Stouffville, Ontario
Nestled in a quiet and beautiful low-rise community, this bright and sunny corner unit is a rare find. The freshly painted unit offers 865 sq ft of open-concept living with laminate floors throughout. The unit features two spacious bedrooms, 1.5 baths, and a southwest unobstructed view that brings in plenty of natural light. The modern kitchen is equipped with stainless steel appliances and a breakfast bar. Steps from the main street, enjoy state-of-the-art amenities and the convenience of walking distance to shopping, schools, and all essential services. (id:59247)
RE/MAX Plus City Team Inc.























