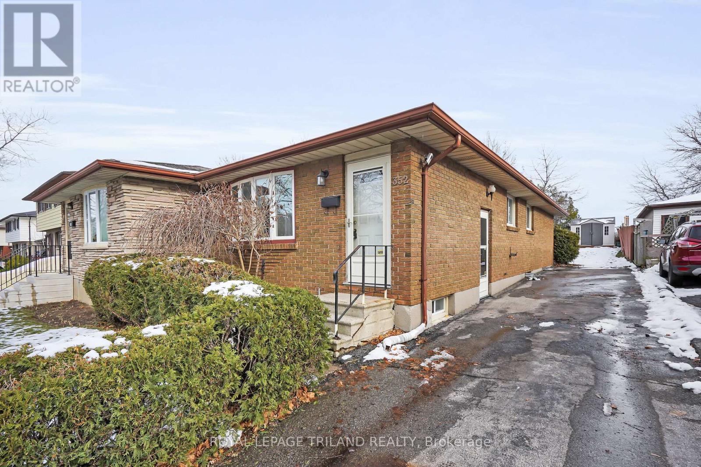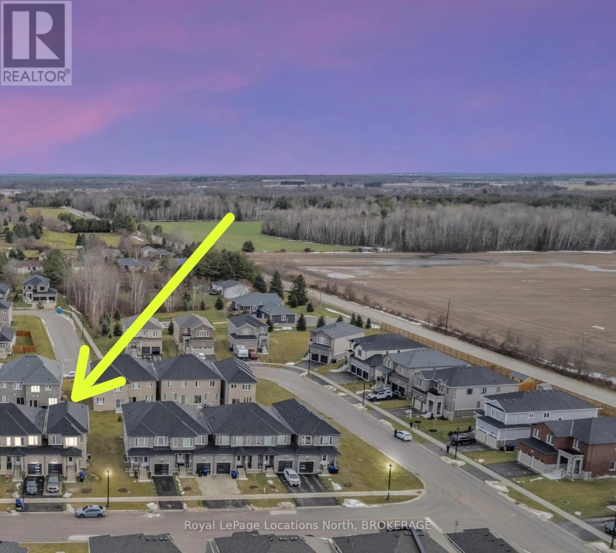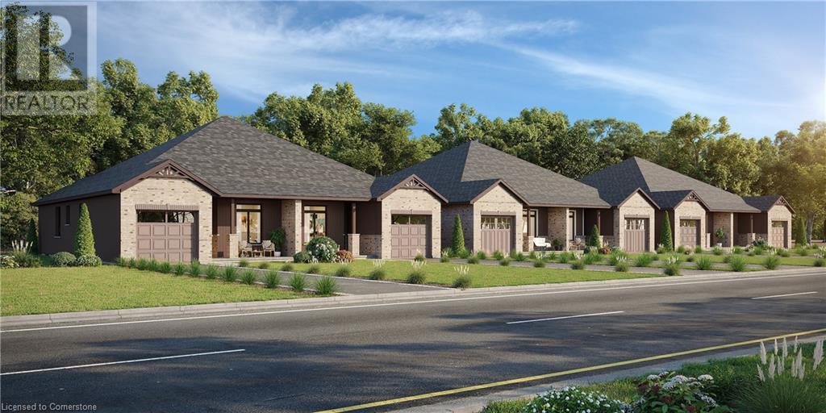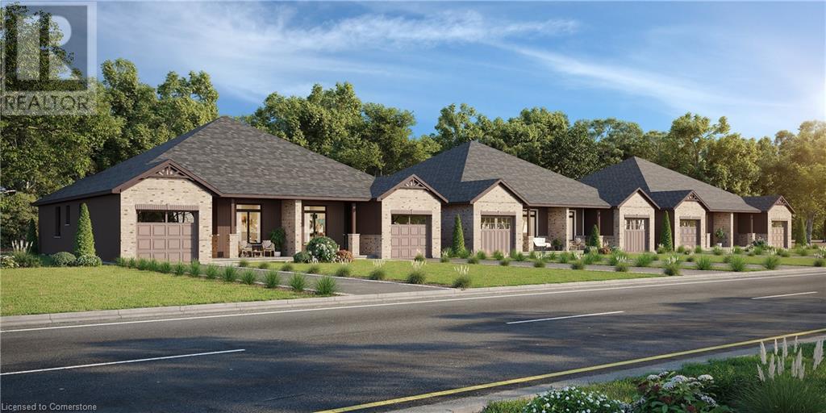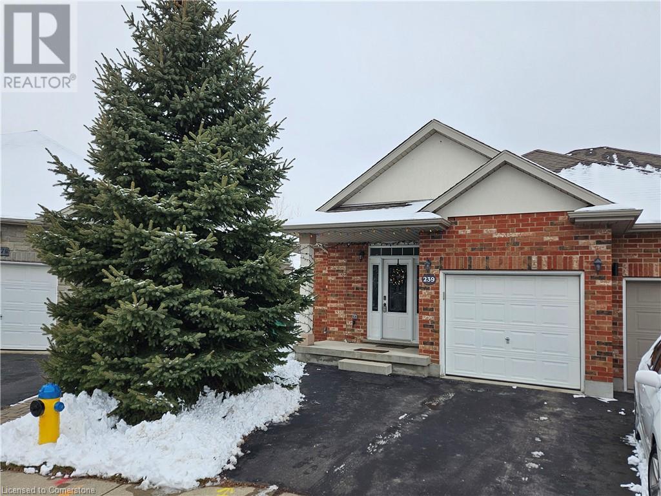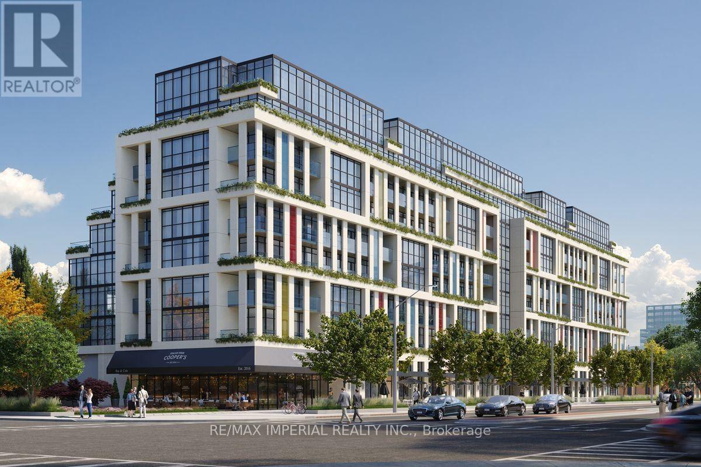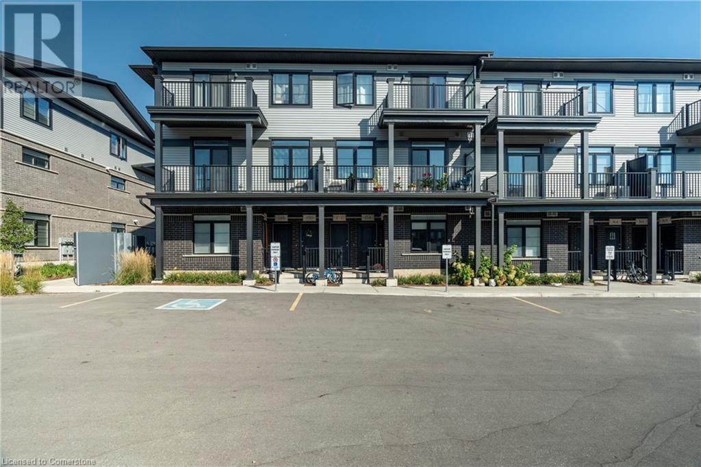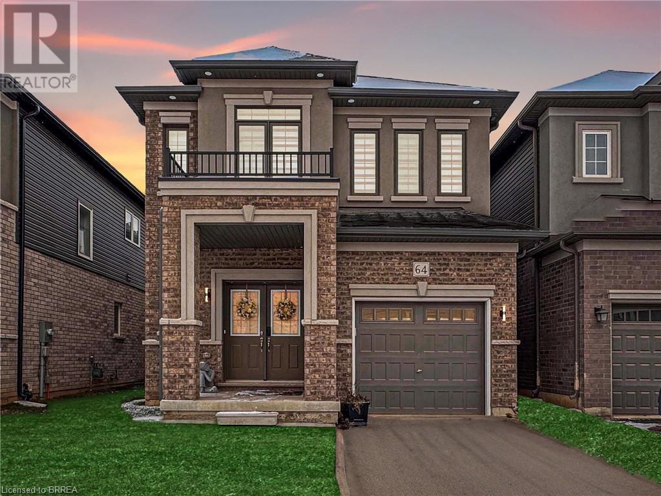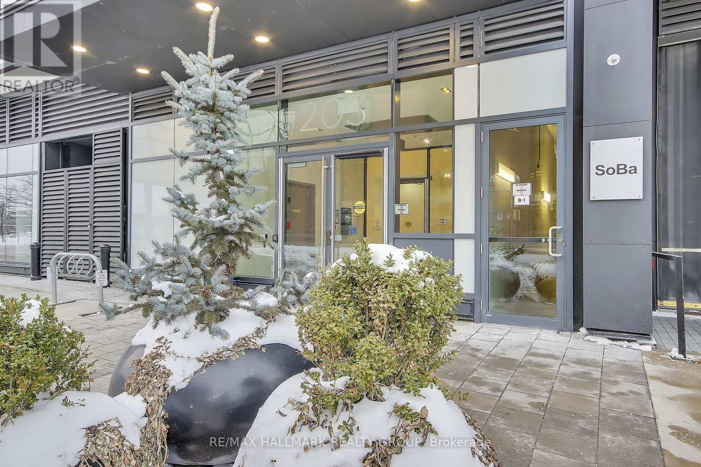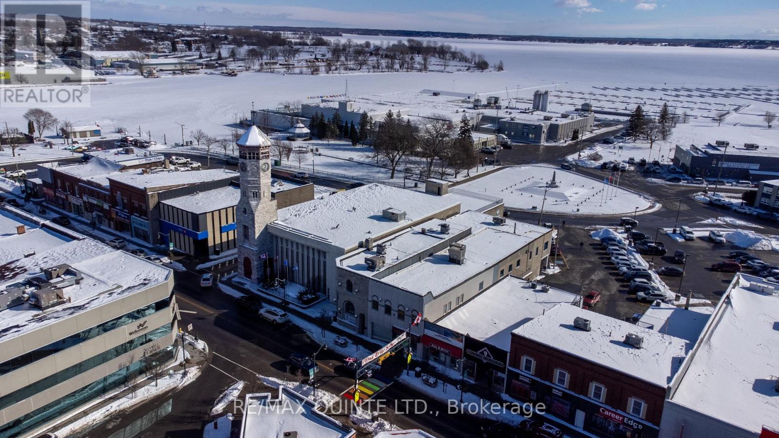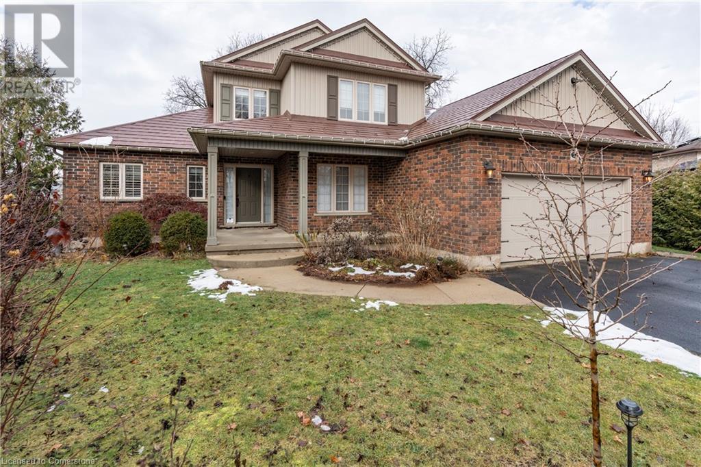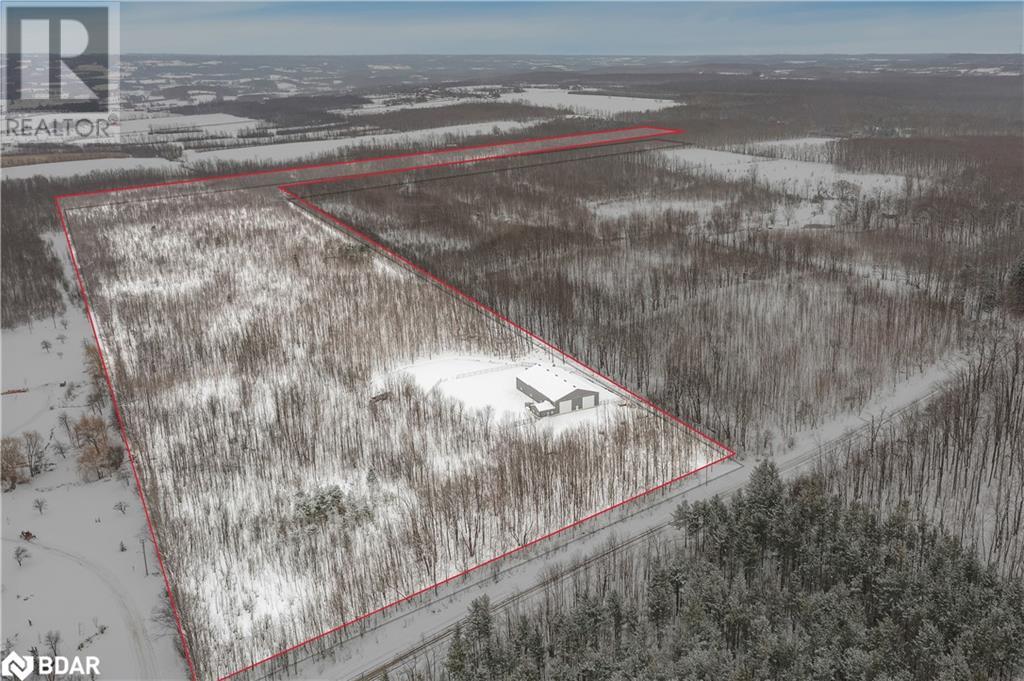823 Smoothwater Lane
Pickering, Ontario
Brand New, Never Lived In 3-Bedroom Luxurious Townhouse For Rent In Pickering. Spacious And Filled With Natural Lights Throughout The Entire House. Main Floor And Second Floor Has Elegant Hardwood Flooring, Stained Oak Staircase. Stainless Steel Appliances With Quartz Countertop, Front Load Washer & Dryer. Smart Home Features; Modern Living. (id:59247)
Homelife/future Realty Inc.
33 Budworth Drive
Toronto, Ontario
Absolutely Stunning 4 Bedroom Home That You Must See To Believe. $$$ Spent On Upgrades (Newer Hardwood Throughout Main & Upper Floors, New Kitchen With Granite Counters & S/S Appliances, New Washrooms, Indoor & Outdoor Pot Lights, Surveillance Camera, Main Floor Crown Molding). Finished 2 Bedroom Basement With Separate Entrance with Rental Potential. Direct Access From Garage, Wood Burning Fireplace. Close To Schools, Shopping, Park & 24 Hour Ttc. (id:59247)
Century 21 Percy Fulton Ltd.
801 - 35 Bales Avenue
Toronto, Ontario
Luxury 'Cosmo' Condo, Just 2 Minutes Walk To Subway, Open Concept Kitchen W/ Granite C-Top, Upgraded Dark Stain Hardwood/Laminate Fl Allover, One Locker Included, One Locker Included, Indoor Pool, Gym, Sauna, Party Room, Guest Suites, 24 Concierges (id:59247)
Home Standards Brickstone Realty
44 Mccabe Street
Greater Napanee, Ontario
Nestled in the heart of Napanee, this 2-storey brick faced home is a beacon of comfort and elegance, presenting a perfect symphony of space, style and convenience. The property commands attention with its beautiful landscaping in the front yard, hinting at the meticulous care and thoughtful design that awaits within. Upon entering, guests are greeted by a grand foyer, anchored by a striking curved staircase that sets the tone for the home's sophistication. Light fills the large, bright rooms, creating an inviting atmosphere that flows seamlessly from one space to the next. The heart of the home is undoubtedly the kitchen, where plentiful cupboards and built-in appliances blend functionality with aesthetic appeal. This culinary space offers the flexibility of eat-in dining for casual meals, while a separate formal dining room stands ready to host more elaborate gatherings. Living spaces abound, with a living room and a family room on the main level offering versatility for entertainment or relaxation. The allure of the home extends to the basement, where a games room and a cozy den provide additional areas for family time and leisure. This lower level also accommodates a bedroom, a convenient 2-piece bathroom, a cold room, and additional storage, ensuring that every square inch of the home is maximized for comfort and utility. The second floor features 4 bedrooms and 2 bathrooms. The master suite offers a private escape with a dressing room and its own ensuite bath. (id:59247)
Solid Rock Realty Inc.
352 Baseline Road W
London, Ontario
Welcome to 352 Baseline Rd West. This charming Semi-detached bungalow is located in South London, just a few steps to schools, a short walk to shopping, grocery, park, trails and other amenities. This home features three bedrooms and one bathroom, perfect for a family looking for a cozy and comfortable space. Inside, you will find a newly updated kitchen with white cabinets and back splash. Main bathroom is also newly updated with heated floor. There are 2 spacious rooms in the basement to finish to suit your needs. It can be your home office, gym, or bedroom for your family and guests. There is a side entrance to access the basement directly. You can park 3 cars on the driveway. The property backs onto a green space, providing a private outdoor life. This home is ideal for a growing family or a first home buyer. (id:59247)
Royal LePage Triland Realty
Bsmt Rm - 112 Leland Street
Hamilton, Ontario
One Bedroom in basement for lease. Share Kitchen, 3Pcs Bathroom, Living (Dining) and Laundry With Another Roommate. Basement with separate entrance. Great Location In Hamilton, Just Steps To McMaster University, Surrounding Amenities: Alexander Park, Bus Routes, Place Of Worship, Schools, And More, Enjoy Your Convenient Life. Suitable For Students. **** EXTRAS **** Bear 15% Of Total Utilities (Water, Heat, Hydro & Intermet). (id:59247)
Le Sold Realty Brokerage Inc.
213 - 11 Michael Power Place
Toronto, Ontario
Welcome to this Spacious 2 bedroom, 1 bathroom condo at Port Royal Place. Enviable in its location, this condo is ideally positioned in an excellent commuter location, Just a 7-minute walk to Islington station, a 5-minute drive to highway 427/QEW, fine dining, parks, shopping malls, and golf courses. You will love living here! All utilities included in the maintenance fee. Parking & locker included. **** EXTRAS **** This unit features an open concept very functional living space, an upgraded kitchen, 2 generous sized bedrooms and a spacious balcony... (id:59247)
Right At Home Realty
1912 - 2920 Highway 7 W
Vaughan, Ontario
Welcome to CG Tower, where contemporary living meets urban convenience! This bright and stylish west-facing 1-bedroom,1-bathroom condo offers 507 sq. ft. of well-designed space, featuring modern laminate flooring throughout. The open-concept living room seamlessly flows to an enclosed balcony, perfect for relaxing and enjoying stunning sunset views. The primary bedroom boasts a double closet and a large window that fills the space with natural light. 1 Parking spot included. This condo provides comfort, functionality, and a vibrant lifestyle. Don't miss the chance to call CG Tower your home! **** EXTRAS **** Enjoy exceptional building amenities, including a state-of-the-art gym, yoga room, kids' playroom, outdoor pool, lounges, meeting rooms, and a theatre. (id:59247)
Keller Williams Referred Urban Realty
11 Lisa Street
Wasaga Beach, Ontario
This exceptional property is located in the newly developed Villas of Upper Wasaga, built in 2023 by Baycliffe Homes. This townhome is available for lease effective Jan 15, 2025. Your ideal retreat awaits! Situated on a premium corner lot. This home offers enhanced privacy as there are no shared walls with neighbouring homes. 1,876 sq ft of finished living space. Experience the 'wow' factor from the moment you step inside. The main level features 9-foot ceilings, beautiful hardwood floors and a spacious kitchen, equipped with stainless steel appliances and custom cabinetry. Open concept living and dining areas. The family room is conveniently tucked away. Follow the regal staircase upstairs. Three bedrooms, all with generous closet space. The primary suite is a true oasis with a soaker tub, walk-in shower, and double sink vanity. The upper level laundry room adds to the home's appeal. The unfinished basement provides plenty of storage options. Modern and stylish exterior, constructed with solid brick. Enjoy a quick drive to the many beaches areas, Collingwood, and ski hills. Scenic walking trails are just a short distance away. This property is perfect for those seeking a harmonious work-life balance, with numerous outdoor activities right at your fingertips! Seeking a quality tenant with references, solid credit, and stable employment. Utilities are not included. Book your showing today. **** EXTRAS **** Fridge, Stove, Range Hood, Dishwasher, Washer, Dryer (id:59247)
Royal LePage Locations North (Collingwood)
45 Norfolk Street
Waterford, Ontario
TO BE BUILT: Welcome to Norfolk St., Waterford. Whether starting out or downsizing, this 1266 Sq. Ft. semi-detached home is the perfect option! The perfect answer to having your own yard and your own home, at an affordable price. This is one of 6 units that will be available on Norfolk St. These bungalow homes make living on one floor easy. From the covered front porch right to the back deck you will have all the comforts that a new home offers. Worried about noise from the attached neighbor?....Don't be! This custom builder separates the units with a poured concrete wall for your added comfort and security. The open concept home has a large great room with a gas fireplace and patio doors, adjacent to a spacious dinette which flows right to the kitchen with custom cabinetry/quartz counters, Island with seating pot lights and more. A large primary bedroom has a walk through closet and 3 piece ensuite with tiled shower. The second bedroom can be used as a bedroom or a den and guests have access to the 4 pc main bath. Main floor laundry/mudroom is adjacent to the garage entry for your convenience. The unfinished basement has large windows and a rough in bath for your future development. Tankless water heater (owned), central air, forced air gas furnace, utility sink, sump pump and fiberglass shingles are just some of the features of this quality built home. Call now to build to suit! (taxes not yet assessed) (id:59247)
Coldwell Banker Big Creek Realty Ltd. Brokerage
61 Norfolk Street
Waterford, Ontario
TO BE BUILT: Welcome to Norfolk St., Waterford. Whether starting out or downsizing, this 1266 Sq. Ft. semi-detached home is the perfect option! The perfect answer to having your own yard and your own home, at an affordable price. This is one of 6 units that will be available on Norfolk St. These bungalow homes make living on one floor easy. From the covered front porch right to the back deck you will have all the comforts that a new home offers. Worried about noise from the attached neighbor?....Don't be! This custom builder separates the units with a poured concrete wall for your added comfort and security. The open concept home has a large great room with a gas fireplace and patio doors, adjacent to a spacious dinette which flows right to the kitchen with custom cabinetry/quartz counters, Island with seating pot lights and more. A large primary bedroom has a walk through closet and 3 piece ensuite with tiled shower. The second bedroom can be used as a bedroom or a den and guests have access to the 4 pc main bath. Main floor laundry/mudroom is adjacent to the garage entry for your convenience. The unfinished basement has large windows and a rough in bath for your future development. Tankless water heater (owned), central air, forced air gas furnace, utility sink, sump pump and fiberglass shingles are just some of the features of this quality home. Call now to build to suit! (taxes not yet assessed) (id:59247)
Coldwell Banker Big Creek Realty Ltd. Brokerage
29 Water Street
Little Current, Ontario
Outstanding Business Opportunity. Well established multi generation Marina located in Little Current Ontario on Manitoulin Island. These waters are well known as being some of the best boating areas in the North America. This is a very successful Full Service Marina that has been in the family for over 3 generations and is one of the remaining full service marina's in the North of Lake Huron. The property is zoned C2 and has the main building named the Lighthouse which is the office and parts centre, Maintenance shop, Large blue storage building for winter storage and also an apartment, and many seasonal boat slips. There is also a Crown Water Lease of approximately 5 acres of water. The Business can provide successful financials to potential qualified Buyer's. Contact us for more information. (id:59247)
RE/MAX The Island Real Estate Brokerage
520 - 25 Adra Grado Way
Toronto, Ontario
Welcome To Luxury Living In SCALA! 2 Years New Built By Prestigious TRIDEL! Rare Corner Unit 1875 Sqft + 100 Sqft Breakfast Balcony+50 Sqft Master Bedroom Balcony, 2+1 Functionally split Bedrooms with 2.5 Washrooms. Panoramic 270-degree Ravine & City view, Soaring 10ft Ceilings, Ceiling Floor Windows, Open Concept Kitchen, Breakfast Bar. Side by Side 2 Parking and 2 Lockers . Many Upgrades: LED Pot Lights, Surrounding Ceiling LED in the Living and Dining Area, Modern Lighting Fixtures, Showers in Both Ensuites, Pre-wired Electric Curtain Sockets at All Surrounding Windows, Wired Network Sockets Ready. Rogers Bulk Internet Included in Monthly Maintenance Fees! Modern 5-Star Recreational Facilities: 24hrs Concierge, Steam Rm, Sauna, Indoor & Outdoor Pool, Hot Tub, Gym, Cabanas, Theatre, BBQ area and more. Close to Parks, Ravine Trails, Shopping, Restaurants, Go Train, Leslie Subway Station, Hwy401 access! **** EXTRAS **** Stainless Steel Fridge, cooktop, Oven, Microwave, Dishwasher, Dryer, Washer. (id:59247)
First Class Realty Inc.
34 Hayloft Court
Brampton, Ontario
Cute Bungalow With 2 Bedrooms, 2 Full Washrooms (Complete House-Not Shared Rooms) With A Double Car Garage And 2 Additional Parking Spots On The Driveway. Well Kept House, Good Size Rooms, No Carpet In The House. Full House (not Including Basement), Convenient Location, Child Safe Court, Easy Access To HWY 410 (id:59247)
Royal Star Realty Inc.
239 Buttercup Court
Waterloo, Ontario
Prime Laurelwood location!! This lovely all brick semi-detached Bungaloft style home is nestled on a quiet Cul-de-sac with a surrounding green. Freshly painted throughout this home has a phenomenal view with west exposure to pond and walking trail. You can sit at the 25-foot-wide majestic deck and enjoy a beautiful sunset. Main floor features 9-foot ceilings, open-concept great room with gas fireplace, lovely bright eat-in kitchen, master bedroom with ensuite, second bedroom, plus main floor laundry. A cozy loft area boasts a 3rd bedroom for quests. This is the place you will want to call home! Just steps away from a high school, elementary school, shopping mall and bus stop. walking distance to conversation area, YMCA and public library, close to UW. Truly an amazing place to call home! (id:59247)
RE/MAX Solid Gold Realty (Ii) Ltd.
153 Kent Street
Port Colborne, Ontario
This charming bungalow, nestled on a tree-lined street in the heart of Port Colborne, offers the perfect blend of updated features and original character. Located just moments from schools, downtown shopping, parks, the canal, and Lake Erie, this home provides convenience and charm. The main floor showcases beautifully preserved original hardwood floors, with a newly updated kitchen featuring modern appliances. Woodwork throughout the main floor maintains the home's timeless appeal. The basement has been thoughtfully renovated to include two additional bedrooms, a 3-piece bathroom, a kitchenette, and a living area ideal for a growing family, in-laws, or potential rental income. The inviting courtyard in the backyard is perfect for entertaining, enjoying quiet evenings, or soaking in your 6 person hot tub. With parking for three vehicles at the rear, this home truly has it all. Don't miss the opportunity to own this move-in-ready bungalow in one of Port Colborne's most desirable areas! (id:59247)
Royal LePage NRC Realty
3716 - 20 Lombard Street
Toronto, Ontario
Stunning Luxury Yonge & Rich Condo Are Above 37th Floor North East Corner Unit Is 2 Br + 2 Full Bath, Huge Balcony, 1 Parking + 1 Locker. Gorgeous City View. Open Concept Design. 9' Smooth Ceiling. Pre-Finished Engineered Wood Floor. Stainless Steel Appliances. Steps From The Subway, Path, Eaton Center, Ryerson U, U Of T, And Financial Districts. **** EXTRAS **** One Parking Included. All Window Coverings, Fridge, Built-In (Range Hood, Cook Top, Oven, Dishwasher, Microwave), Washer & Dryer, And All Electric Light Fixtures. No Pets & Non-Smoker. (id:59247)
Homelife Landmark Realty Inc.
Upper - 208 Harrison Drive
Newmarket, Ontario
Well Maintained Cozy Home Conveniently Located In Bristol-London Community Newmarket. Upper Unit Including 3 Good Size Bedrooms, Updated Kitchen, Bathroom, Dining Room & Family Room. Stainless Steele Appliances, Ensuite Laundry. Direct Access To Garage, Laminate Flooring & California Shutters Throughout. Close To Yonge Street, Go Station, Public Transit, Supermarket, Upper Canada Mall, Movie Theatre, And Restaurants. Property photos were taken in 2022 and are for reference only. (id:59247)
RE/MAX Excel Realty Ltd.
607 - 181 Sheppard Avenue E
Toronto, Ontario
Great location along subway line, quiet and close to many commercials. Enjoy the vibrant neighbourhood with parks, shopping, and dining options just steps away. This unit offers the perfect balance of accessibility, comfort, and style! Super downtown view with huge terrace, enjoy the high quality life here in this brand new sun filled nice layout 10-foot ceiling 2 bedroom unit. **** EXTRAS **** Great schools in the area. (id:59247)
RE/MAX Imperial Realty Inc.
57 - 5 William Jackson Way
Toronto, Ontario
Lake & Town 1 Year New 2 Bedroom And 2 Bathroom Stacked Townhouse In South Etobicoke's Most Vibrant Parkside Community. 9 Ft Ceilings W/Planty Space and Sunshine. Open Concept Kitchen W/Quartz Countertop & Backsplash. One Underground Parking Included. Walking distance to Humber College! Lake Ontario's Beautiful Parklands And Beaches Are Down The Street. Five minutes Stroll Down To Lake Shore Blvd. To Discover Some Excellent Local Restaurants. Close To IKEA, Costco, Sherway Gardens Mall Etc. **** EXTRAS **** One Underground Parking Spot, One Locker. (id:59247)
First Class Realty Inc.
353-355 Wilmont Avenue
Ottawa, Ontario
Don't miss this opportunity to build a 6-unit in the heart of Westboro, a short walk to LRT and Richmond Rd shops and restaurants. Shovel ready! Just pick up the permit and you're ready to go. Development fees to be paid by buyer. Plans are for 2 Storey back-to-back semis. Each semi has three 2-bedroom units for a total of 6 units. (id:59247)
Royal LePage Performance Realty
623 - 7711 Green Vista Gate
Niagara Falls, Ontario
BIGGEST 1 BEDROOM UNIT AVAILABLE! This 1-bedroom + den unit is spacious, adds square footage to the living area, and gives an option for an office or use the flex space for whatever you like! ENJOYTHE BENEFITS OF RESORT-STYLE LIVING IN THIS LUXURY CONDO THAT OVERLOOKS THUNDERING WATERS GOLFCOURSE! Your private balcony overlooks the 18th hole and the Niagara Falls skyline. This unit ADDITIONALLY includes a large quartz countertop island, modern light fixtures, matching upgraded finishes, upgraded beveled cabinetry, stainless steel appliances, 4pc bathroom, and in house laundry. Located 10 minutes away from downtown Niagara Falls, Costco, Niagara Falls view Casino, Walking Trails, and a Local Dog Park this PET FRIENDLY condo has it all. Amenities include brand new Swimming Pool, Saunas, Hot Tub, Weight/Cardio Room, Yoga Room, Party Room, Boardroom, and Theatre. BOOK YOUR SHOWING TODAY! (id:59247)
RE/MAX Gold Realty Inc.
55 Lyndbrook Crescent
Brampton, Ontario
Welcome to this beautifully upgraded sun filled home offers 3,500 sq. ft. of living space on premium 45-ft lot. The main floor boasts 9 ft ceilings, separate living, dining, and family rooms, and is freshly painted with luxury porcelain tiles and the hardwood throughout. The open-concept gourmet kitchen features granite countertops and stainless steel appliances, perfect for family meals and entertaining. Upstairs, you'll find 4 spacious bedrooms, each with walk-in closets, and 3 fully upgraded washrooms. The home includes main floor laundry for added convenience. The backyard is designed for relaxation and entertainment, with premium interlocking and a gazebo. The home also features a new roof, washer & drier ensuring peace of mind. The finished 2-bedroom basement with a separate entrance with the kitchenette provides additional living space or income potential. More than $150,000 spent on the upgrades, don't miss this incredible opportunity to own a fully upgraded, move-in-ready home in the highly preferred neighborhood of Castlemore, steps to park, high rated schools, major highway and all the amenities!! (id:59247)
Homelife/miracle Realty Ltd
903 - 9 Valhalla Inn Road
Toronto, Ontario
Excellent Location! Beautiful Unit With A Modern Kitchen In Perfect Condition! New Bathroom! Walk-Out To Balcony! Close To Cloverdale Mall! The 427! Parks! Schools! **** EXTRAS **** NONE-SOLD AS IS AS PER SCHEDULE \"A\" (id:59247)
RE/MAX Crossroads Realty Inc.
52 Lamont Avenue
Toronto, Ontario
Calling All Investors, Developers, And Builders! Discover 52 Lamont Ave, A Standout Property Ready For Your Next Project. Positioned On A Prominent Corner Lot, This Site Offers A Spacious, Deep Layout With A Wide Frontage Providing Endless Possibilities For Creating Your Dream Home Or Development. Don't Miss This Exceptional Development Opportunity! (id:59247)
Homelife/future Realty Inc.
152 Wheat Lane
Kitchener, Ontario
Welcome to Your Dream Condo Townhouse in Huron Park! Discover this stunning, bright, and spacious condo townhouse located in the highly sought-after and friendly neighbourhood of Huron Park. This Topaz model offers an expansive open-concept layout featuring two bedrooms and two and a half bathrooms, complete with ensuite laundry facilities, two balconies, and numerous upgrades throughout. Step into the open-concept great room, which has been enhanced with elegant laminate flooring. This inviting space provides access to a large balcony that overlooks the serene park, perfect for enjoying your morning coffee or evening relaxation. The kitchen is a chef’s delight, boasting beautiful quartz countertops complemented by a convenient breakfast counter, tiled backsplash and ample cabinet space for all your culinary needs. Ascend to the upper level where you will find a carpet-free living area that includes two well-appointed bedrooms. The primary bedroom features an upgraded ensuite bathroom equipped with a frameless glass shower door and quartz countertops. Additionally, it offers access to a second balcony that also overlooks the park, providing a peaceful retreat. All rooms are fitted with stylish blinds that ensure privacy while allowing natural light to filter through. This cozy unit is ideally situated close to all essential amenities including schools, the new plaza, grocery stores, restaurants, RB Sports Complex, major hwys, and numerous parks and walking trails—making it perfect for families and individuals. (id:59247)
RE/MAX Twin City Realty Inc.
216 Longboat Run Road W
Brantford, Ontario
THIS RECENTLY BUILT AND WELL CARED FOR DETACHED HOME IS LOCATED IN A FAMILY FRIENDLY ENVIRONMENT. THIS HOME BOASTS OF 4 BEDROOMS AND 4 BATHROOMS, LAUNDRY IS LOCATED CLOSE TO THE SLEEPING QUARTERS SECOND FLOOR. TWO OF THE PRIMARY BEDROOMS SHARE A JACK AND JILL BATHROOM. THE OTHER TWO BEDROOMS ARE FULLY ENSUITE. THE PRIMARY BEDROOM COMES WITH SOAK IN TUB AS WELL AS SEPARATE SHOWER. ADDED BONUS IS THE 14 FT WALK IN CLOSET (A FASHIONISTA'S VERSION OF HEAVEN ON EARTH). MAIN FLOOR IS FULLY OPEN CONCEPT WITH 9 FT CEILING. A LARGE ISLAND WITH QUARTZ TOP DEFINES THE KITCHEN. THE MAIN FLOOR OFFICE IS CLOSE ENOUGH YET FAR ENOUGH FROM THE FAMILY BACKGROUND NOISES. THE DOOR GIVES IT PRIVACY WHEN REQUIRED.MUD ROOM IS LARGE ENOUGH TO HANDLE THE FAMILY'S SPORTING EQUIPMENT WITHOUT BEING AN EYESORE FROM GATHERING POINTS IN THE HOME. THE ELECTRIC FIREPLACE ALSO GIVES THAT AMBIENCE TO MAKE WINTERS IN THE SITTING AREA EXTREMELY COZY. BASEMENT WITH IT'S OWN SEPARATE ENTRANCE IS INLAW SUITE OR RENTAL READY ONCE FULLY BUILT. COMES STANDARD WITH 9FT CEILING AS WELL. SOME WINDOWS IN THE BASEMENT ARE LARGER THAN NORMAL, THEREBY ENSURING EGRESS REQUIREMENTS ARE ALREADY CHECKED OFF. DRIVERWAY AS WELL AS SOD TO BE SUPPLIED BY THE BUILDER SOON. (id:59247)
Right At Home Realty
417 - 50 Power Street
Toronto, Ontario
Spacious 641 SQFT and 194 Terrace ! Modern & luxury in this south facing suite featuring 1 bedroom + den, full bath, and window coverings. Nestled in the heart of one of Toronto most dynamic neighborhood, this sleek, contemporary space offers 9 smooth ceilings and brand new stainless steel appliances. Enjoy the convenience of TTC at your doorstep and the added security of a double-height lobby with 24-hour concierge. Plus, with retail conveniently located within the building, everything you need is right at your fingertips. The floor plan is attached. **** EXTRAS **** Fridge, Stove, B/I Dishwasher, B/I Microwave, Oven, Stove top, Washer/Dryer (id:59247)
Right At Home Realty
11 - 188 Angus Drive
Ajax, Ontario
Step into this stunning, 3 bed plus Den, 2 bath, Roof top and Terrace -never-lived-in townhome luxury living.by Golden Falcon Homes, where modern elegance meets unbeatable convenience. Featuring an open-concept layout with high 9 foot ceilings, sleek hardwood floors, and expansive windows that With premium finishes, a dedicated parking spot, and a brand-new design, this townhome offers bathe the space in natural light, this home is designed for effortless living. The gourmet kitchen with stainless steel appliances and a spacious island is perfect for luxury living. Ideally located near to Lifetime Athletics, 401 ,Ajax Go Station, and Durham Centre-Costco. Window coverings blinds with blackout also Included. With premium finishes, a dedicated parking spot, and a brand-new design, this townhome offers the ultimate blend of style and convenience. Don't miss your chance to live in this exquisite home schedule your private viewing today! **** EXTRAS **** Stainless steel appliances-Fridge/Stove/Dishwasher. Dryer and Washer also Included. (id:59247)
RE/MAX Ace Realty Inc.
64 Macklin Street
Brantford, Ontario
Welcome to 64 Macklin Street in Nature’s Grand, Brantford—where luxury meets nature in perfect harmony. Built in 2023 by LIV Communities, this home stands out as the best value in the neighborhood, with over $120,000 in premium builder upgrades. Imagine stepping into a space that’s both inviting and functional, with an open-concept main floor designed for modern living. Whether you’re hosting a formal dinner or enjoying a cozy breakfast at the island, this layout caters to every occasion. The heart of the home is the family room, where an in-wall gas fireplace creates the perfect ambiance for gatherings or quiet evenings. Upstairs, discover three spacious bedrooms, including a serene primary suite with a luxurious ensuite. Every detail, from the built-in appliances to the sleek finishes, reflects thoughtful design and quality craftsmanship. Nestled in a thriving new subdivision, this property offers unparalleled convenience and natural beauty. Step outside to over 100 acres of conservation land and direct access to the SC Johnson Trail system along the Grand River—your gateway to outdoor adventure. Shopping, dining, and highway access are just minutes away, making this location ideal for busy lifestyles. Don’t miss the chance to call this stunning home your own. Schedule a private viewing today and experience the perfect blend of style, comfort, and convenience! (id:59247)
Real Broker Ontario Ltd.
10 Eastview Gate
Brampton, Ontario
Gorgeous Detached 3 Bedroom Home On A Corner Lot In High Demand Area of Brampton, Kitchen has Ceiling High Cabinets. S.S. Appliances and Beautiful Backsplash, Pot Lights & Quartz Countertops. All Bedrooms has Hardwood with Ensuite in Primary bedroom Walking Distance To Temple, Transit And All Other Amenities, Facing Park In A Child Safe Neighborhood , Comes With Pot Lights On Main Level , Finished Basement with one Bedroom and full washroom . ** This is a linked property.** **** EXTRAS **** Finished Bsmnt with Laminate Floors & Pot Lights. All Upgraded Solid Wood Doors. Stamped Concrete Driveway & Sides Of The House . Backyard Has Deck & Concrete . S/S Appliances Close To Schools, Transit, Temple, Gurudwara, Shopping, Highway. (id:59247)
Homelife Silvercity Realty Inc.
533 - 7165 Yonge Street
Markham, Ontario
Fully Furnished - Amazing corner unit Condo On Yonge street: 2+1 Bed, 2 washroom and a great Balcony. Located at World on Yonge, a master-planned community in Thornhill. Excellent retail stores, offices, a boutique hotel and medical facilities. Great amenities including indoor pool, gym, media room, billiard, party room, guest suites & library. Direct in-door access to the shopping mall/supermarket/medical offices/cafes & more. Steps to TTC & Viva Go (id:59247)
Right At Home Realty
5202 - 386 Yonge Street
Toronto, Ontario
Downtown prime location tallest building. Clear Lake View. Newly painted and all brand new engineered oak hardwood floor. New Faucet in Master bedroom sink. Approx.: 1056 sq ft, located on High Floor. NE Corner unit. 9' High Ceiling. 2 + Den, 2 washrooms.. Direct under ground 3 mins walk To College Park Subway Station, & 2 Large Grocery Stores, Short Walk To All The Hospitals, U Of T, Ryerson, Eaton Centre, Financial District, City Hall And Banks. **** EXTRAS **** 6 Appliances: S/S Fridge, S/S Stove, S/S Microwave With Exhaust Hood, S/S B/I Dishwasher, Front Load Washer/Dryer, All Elf's & All Window Blinds. Parking extra $175. per month (id:59247)
RE/MAX Prime Properties - Unique Group
435 Charlotte Street
London, Ontario
Add the finishing touches to this inviting duplex, now in the final stages of renovation! Located in the heart of Old East Village, this gem is close to vibrant attractions like the Kellogg Building, Western Fair Market, and a host of local distilleries and boutique stores. Once complete, each unit will boast two spacious bedrooms, a full kitchen, and a modern bathroom. The front unit offers a slightly larger than the back unit, check out the floor plan attached! The home is already outfitted with new flooring, windows, baseboards, and doors, with all remaining renovation materials included in the sale. Situated on a generous lot, the possibilities are endless imagine adding a garage, gazebo, bonfire pit, or even a volleyball court for outdoor fun! This property is being sold as-is/where-is with no warranties from the seller. Buyers are responsible for verifying all information and satisfying their due diligence. Front unit is electric baseboard heating, back unit has forced air. **** EXTRAS **** All materials including: 96 Enigma Porcelain Tiles (11.81\" x 23.62\"), 100 Enigma White Gloss Wall Tiles(3.93\" x 15.74\"), 1 box Beaulieu Canada vinyl flooring (#2193 Damselfish), 2 Cadet Bath Lho(0319LH.020 White) by American Standard. (id:59247)
Century 21 First Canadian Corp
202 - 203 Catherine Street
Ottawa, Ontario
Fabulous 1 bedroom + den apartment condominium (681 sq ft) with 77 ft TERRACE in popular SoBa. Great location steps to shops, restaurants + pubs on Bank St, easy access to 417. Many quality features characterize this unit including pre-engineered hardwood floors, 9 ft ceilings, wall to ceiling windows, exposed concrete ceilings and walls in bedroom + den provide an urban touch, den is perfect for home based workspace. The European designed kitchen features island, stone surface countertops, stainless steel appliances and track lighting. Large bedroom features walk in closet and access to terrace. Custom designed 4 pce bathroom with porcelain floors, functional washer/dryer room, plus individually controlled heating and air conditioning system utilizing heat pump. Building amenities include 12 hour concierge, meeting room, gym and outdoor pool on 8th floor. Unit is recently painted and shows well! Possession is flexible with a quick occupancy possible. Great value! (id:59247)
RE/MAX Hallmark Realty Group
590 Lott Crescent N
Milton, Ontario
Welcome to this stunning 4-bedroom semi-detached home, perfectly situated in a prime location just steps away from an elementary school. This beautiful property boasts a spacious and stylish design, ideal for families seeking comfort and convenience. The main floor features gorgeous hardwood flooring throughout, leading to an open-concept living and dining area perfect for everyday living and entertaining. The updated kitchen is equipped with stainless steel appliances, modern finishes, and granite countertops. The second floor offers four generously sized bedrooms, all filled with natural light and ample closet space. The 2.5 bathrooms provide convenience and privacy. No carpet in whole house. Step outside to enjoy your private backyard, perfect for relaxing or hosting summer BBQs. Located in the family-friendly Coates neighborhood, this property is a gem for families and a must-see! Tenant will pay 75% utilities. Whole house is available for rent at $4200 per month. (id:59247)
Homelife/miracle Realty Ltd
811 - 38 Monte Kwinter Court
Toronto, Ontario
Very convenient location of this 2 Br apartment, walk out directly at Wilson Subway at the foot of the bld. Ensuite Laundry, Functional lay out with private balcony. Balcony. Ample Storage. Amenities: Lobby, Outdoor Lounge, BBQ Area, Fitness cntr with Yoga and aerobic area, Meeting rm, Library. Located Minutes From Yorkdale Mall, Costco, Home Depot, Shops, Restaurants, TTC, Go Stations. 24 Hrs Concierge, Party Rm With Kitchen, Board Rm. Media Room. Take highways all directions from this location or subway to Downtown. 15 min to Humber River Hospital (id:59247)
Homelife/miracle Realty Ltd
Lower - 497 Clinton Street
Toronto, Ontario
Bright And Spacious 2 Bedroom + Den, Basement Apartment In Highly Desirable Seaton Village. Minutes Walk To Bloor Subway, Bike Lanes, Fiesta Farm, Loblaws, Christie Pits Park, Skating Rinks, Basketball Courts, Soccer Pitch, Skateboard Park, Bill Bolton Arena, Uoft, Bloor Street Cheap & Cheerful Restos, Bakeries, Cafes, Shops & Library. Newer Appliances Include Gas Cook Top, Dishwasher And Ensuite Laundry. **** EXTRAS **** Gas Stove, Fridge, Dishwasher, Washer & Dryer. High Ceilings. Separate Entrance. Parking Is Not Included But Available. Utilities extra. (id:59247)
Sutton Group-Admiral Realty Inc.
71 Dundas Street W
Quinte West, Ontario
1,749 sq. ft. of prime retail space available in the heart of Downtown Trenton! Located in a beautiful building on Dundas Street West, this property sits across from a busy crosswalk, offering excellent visibility and foot traffic. The space features a large, open layout with a 2-piece bathroom and rear exit for added convenience. The gross lease rate includes property taxes, building insurance, and maintenance. Tenant is responsible for separately metered utilities. Available starting April 1, 2025. Don't miss this opportunity to establish your business in a high-traffic location! (id:59247)
RE/MAX Quinte Ltd.
4004 - 16 Harbour Street
Toronto, Ontario
Immediately available, this elegant one-bedroom partially furnished apartment is located in a prestigious downtown Toronto building. Featuring the convenience of in-suite laundry, this unit is just steps away from the lake, Financial and Entertainment Districts, Scotiabank Arena, Rogers Centre, Union Station, shops, and restaurants. The building offers luxury amenities, including a tennis court, fitness center, swimming pool, and 24-hour concierge service. Experience the best in urban living- schedule your viewing today! **** EXTRAS **** One parking space could be available for $150.00 a month. Tenant To Arrange Tenant Insurance and Hydro. (id:59247)
RE/MAX Real Estate Centre Inc.
3603 - 33 Bay Street
Toronto, Ontario
Available immediately, this stunning 2-bedroom + den unit offers modern living in a luxury building in the heart of the Financial and Entertainment Districts. Enjoy breathtaking city and lake views through floor-to-ceiling windows and from the expansive balcony. The unit features convenient in-suite laundry and access to premium amenities, including a 24-hour concierge, swimming pool, tennis and squash courts, gym, guest suite, and a party room. Ideally located near world-class dining, shopping, and entertainment, this home offers unparalleled convenience and sophistication. Don't miss out- schedule you're viewing today! **** EXTRAS **** One parking space could be available for $150.00 a month. Tenant To Arrange Tenant Insurance and Hydro. (id:59247)
RE/MAX Real Estate Centre Inc.
92 Barrow Crescent
Ottawa, Ontario
Welcome to 92 Barrow, a great townhome condo located in the sought-after neighborhood of Katimavik! The main level features a powder room (2020), hardwood flooring in the living and dining areas, and new laminate flooring (2024) in the kitchen and front foyer. Upstairs, there is hardwood flooring (2017) with 3 bedrooms, a spacious primary bedroom with a 2pc ensuite and a full bathroom. Both upstairs bathrooms were updated in 2020. The finished basement provides added living space, storage space/utility room with a new furnace (2024) and the washer & dryer (2019). Enjoy the private, hedged yard with a deck (2019) with direct access onto parkland, with parks, shopping, and recreational facilities nearby! Full list of recent updates: Floors in the kitchen & foyer, furnace, paint, duct cleaning, LED lighting, basement ceiling. $7,400 in total! (id:59247)
Engel & Volkers Ottawa
C - 7 Harness Lane
Ottawa, Ontario
A stunning 3-bedroom, 2-bathroom condo that combines comfort and convenience in the heart of Kanata's desirable Bridlewood neighborhood. Enjoy the privacy and quiet of second-floor living, complete with a cozy balcony, perfect for your morning coffee or evening unwind. This unit boasts an open-concept living room with a gas fireplace, creating a warm and inviting atmosphere.The master bedroom boasts a walk-in closet and a private ensuite bathroom for your convenience. A bright kitchen nook is ideal for casual dining. Residents have access to a heated saltwater pool with a dedicated clubhouse that includes showers and changing rooms for added convenience. The clubhouse is perfect for relaxing or entertaining. Located within walking distance to public transport, shopping, dining, and scenic trails, this home offers unbeatable convenience for any lifestyle. Spacious unit, with lots of storage and ample light throughout. Located in a quiet, family-friendly community with well-maintained common areas. Don't miss this rare opportunity to rent a beautiful condo in one of Kanata's most sought-after neighborhoods. Contact me today to schedule a viewing! 7C Harness Lane where comfort meets convenience. (id:59247)
Homefluent Realty Inc.
727 Old Hunt Road
London, Ontario
This beautiful 4-bedroom home is situated in the desirable treed Hunt Club neighborhood on a generous 80 lot and is ideal for a growing family. Plenty of parking with the double wide concrete drive, installed summer 2024.The primary bedroom features a luxurious ensuite retreat (Duo Building, 2015) with double vanities, tiled double shower, transom windows, heated floors and towel rack, along with a custom walk-in closet and engineered hardwood. Main 4-piece bathroom has also been updated. Updated windows, refreshed modern trim, custom built-in bookshelves, stately gas fireplace and mantel make this home move-in ready. Custom Braams white kitchen features quartz countertop, soft-close cabinets and plenty of storage. Includes main floor family room, additional finished rec room and home office in the basement, and lots of utility space storage. Mature trees and professional landscaping complete the park-like backyard. Walking distance to three schools and nearby parks. Many other amenities and shopping close by. (id:59247)
Royal LePage Triland Realty
33 Notchwood Court
Kitchener, Ontario
Welcome to 33 Notchwood Court, tucked away on a quiet cul de sac. This custom-built home backs onto parkland and trails and is close to shopping, churches, schools, and a quick drive to the expressway. This 2520 SqFt home has 4+1 bedrooms, 4 bathrooms, and an office at the front of the house - convenient for those who work from home. The recently updated eat-in kitchen opens up onto the spacious living room, which showcases a floor-to-ceiling stone gas fireplace and a vaulted ceiling. The primary bedroom located on the main floor has an ensuite washroom and a large walk-in closet. The double doors from the primary bedroom will lead you to the deck where you can enjoy your morning coffee and the beautiful view. There are 3 generous-sized bedrooms upstairs, along with another 4-piece washroom and a family room to create a separate space for the kids to hang out in. The lower level has a recreational space, a 5th bedroom, and a washroom. You will be surprised at the large bonus space which is perfect for a home gym or a play area for the kids to play sports. It could also be finished to create more living space. This home is on a large pie-shaped lot. You will love the backyard! There is so much room, the landscape possibilities are endless. Updates include: metal roof 2019, kitchen refinished 2022, furnace/AC 2018, HWT owned 2023, replaced carpets 2022, painted 2022. (id:59247)
Red And White Realty Inc.
245350 Sideroad 22
Meaford, Ontario
Top 5 Reasons You Will Love This Property: 1) 29-acres positioned at a commanding elevation, the property offers a breathtaking panoramic view overlooking Meaford and the picturesque Georgian Bay, providing a stunning backdrop for any activity or residence 2) The substantial 6,373 square foot workshop is finished with an 18’ ceiling height, surrounded by over 2 acres of cleared space, providing ample room for various activities or business operations and constructed with durable steel cladding and full insulation, it offers comfort and functionality year-round 3) The workshop features in-floor heating powered by a propane boiler, ensuring warmth and comfort in the garage and office area, even during colder months 4) Four 16'x16' garage doors and two-man doors strategically placed for easy access, along with its location just 10 minutes west of Meaford and 15 minutes east of Owen Sound, the property offers both convenience and accessibility 5) Zoned RU, the property offers flexibility, allowing for various residential or business endeavours. This zoning flexibility provides ample opportunity to tailor the property to meet specific needs and preferences. Blueprints are available for a versatile rural residence. Visit our website for more detailed information. (id:59247)
Faris Team Real Estate Brokerage
Faris Team Real Estate Brokerage (Collingwood)
2939 Sable Ridge Drive
Ottawa, Ontario
Discover the charm of this beautifully appointed home in the esteemed Upper Hunt Club neighbourhood. With its spacious layout, this residence is designed for both comfort and style.The main floor is a hub of functionality and warmth, featuring a dedicated office space perfect for remote work or study. Large living room with fire place. The family room provides a relaxed environment for everyday gatherings. Upstairs, the primary bedroom serves as a luxurious retreat, complete with an ensuite bathroom and a walk-in closet. The second floor also boasts three additional well-sized bedrooms, each with plenty of natural light, and two additional full bathrooms to accommodate family and guests. Step outside to the private backyard, which adjoins the serene Conroy Pit, offering a peaceful and picturesque setting. This home effortlessly combines elegance and practicality, making it a standout choice for those seeking a refined living experience in a prestigious community (id:59247)
Coldwell Banker Sarazen Realty
207 Eagle Street
North Middlesex, Ontario
OPEN HOUSE FRI DEC 27 1-4PM, SUN DEC 29 2-4PM - UNBELIEVABLE VALUE AT EVEN BETTER PRICE - 2,044 SF 4 BED, 4 BATH NEW CONSTRUCTION HOME - ONLY 28 MIN TO LONDON & 19 MIN TO STRATHROY - 162 FEET DEEP LOT - SEPARATE EXTERIOR SIDE ENTRANCE TO ENHANCE INCOME OPPORTUNITIES OR ACCOMMODATE BUSY FAMILY - SITUATED ON QUIET CUL-DE-SAC - NEVER LIVED IN - TARION WARRANTY - 15 MIN TO GRAND BEND. Have you been searching for a property that doesn't compromise design or modern comforts, and is located in a community that offers quality of life? This is the epitome of elevated rural living. Located in Merritt Estates, you're situated in a new subdivision on the corner edge of beautiful Parkhill, nestled in a natural setting and siding on a 634 acre conservation area. Approx 160 feet from the property is an approx 6km long pedestrian trail - the perfect place to bike, jog, walk the dog, or take the kids out to explore. The lot depth on this property is impressive 162 feet deep - a rare find in new construction. Situated on a quiet cul-de-sac, you will find more comfort letting the kids play out front. The west-facing backyard is a blank canvas and waiting for you to build the outdoor oasis of your dreams - envision making memories on your future deck - all with beaming trees and westerly sunset skies as your backdrop. The vision for the exterior of this property was born out of durability. Timeless stucco and brick stands the test of time and offers gorgeous curb appeal. Enjoy modern interior design with neutral colour choices, engineered hard wood floors, porcelain tiles, and 9' ceilings. Four spacious bedrooms on the upper level, one with a Junior Suite, provides plenty of room for a growing, active family. Enhancing the already impressive Primary Suite is a large covered balcony where you can sit and enjoy your morning coffee. Parkhill is growing and full of amenities such as a Foodland, YMCA, arena, multiple schools, a large conservation area, restaurants, and much more. **** EXTRAS **** EXCLUSIVE LIMITED TIME OFFER: BUILDER CAN FULLY FINISH BASEMENT FOR ONLY $45,000+HST - EV conduit in garage ready for wiring. Taxes not yet assessed. CALL FOR DETAILS! (id:59247)
Prime Real Estate Brokerage




