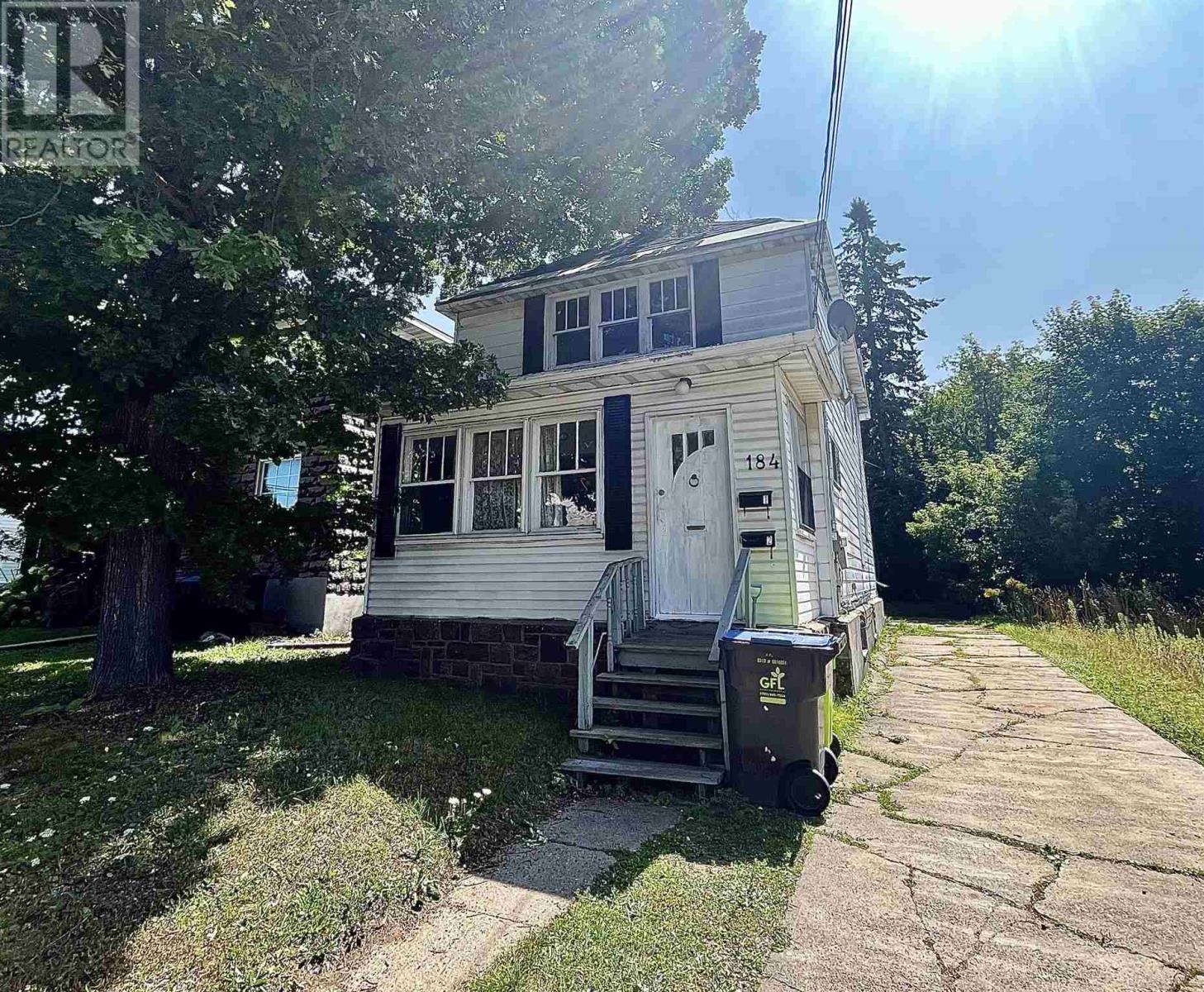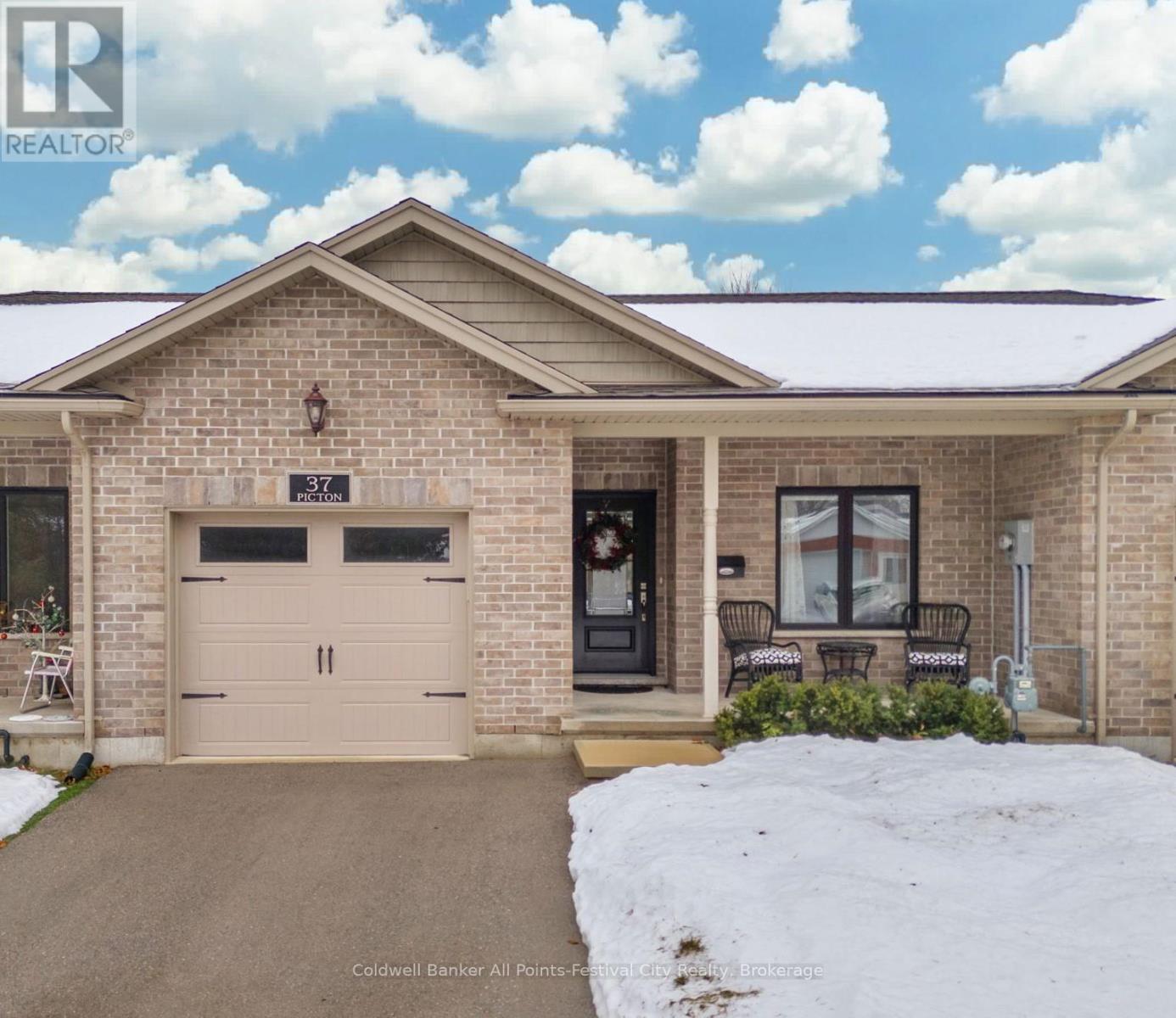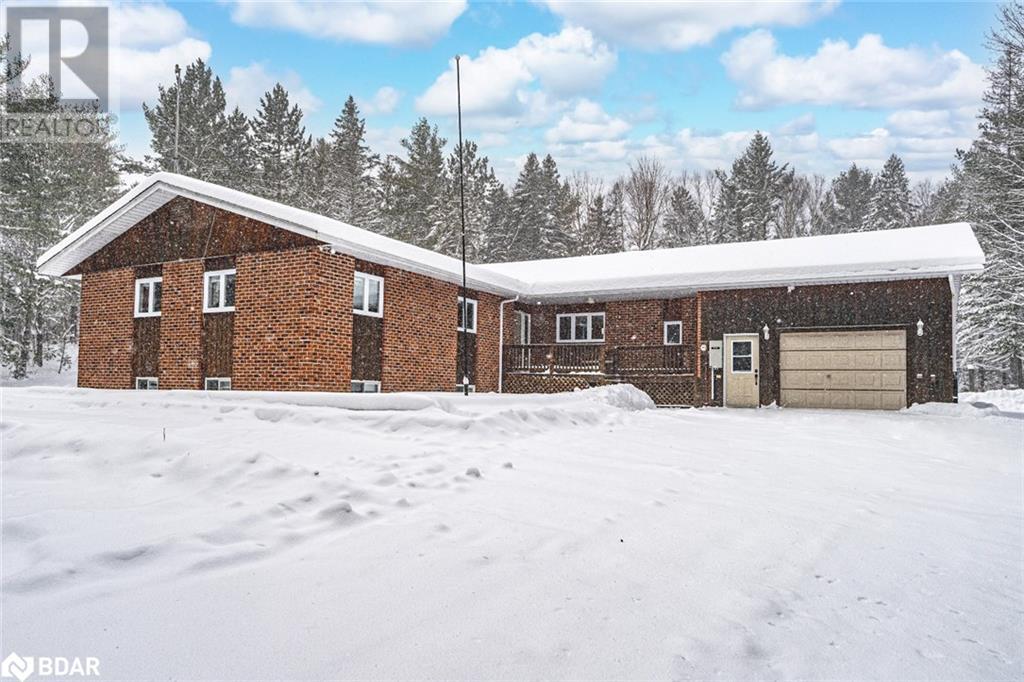3 Patten Drive
St. George, Ontario
A perfect blend of comfort and elegance. Discover the beauty and tranquility of your NEW home in the picturesque community of St. George. This stunning bungalow featuring a lookout basement, open concept design, soaring 11' and 9' ceilings on the main level is a masterpiece of modern living. With abundant natural light and thoughtful architectural detail, this is a must see for the discerning Buyer. Built by one the most respected builder families in Brant County. Currently under construction (id:59247)
Coldwell Banker Homefront Realty
1 - 113 Downs Drive
Welland, Ontario
Welcome to your dream rental in North Welland! This brand new top level apartment style unit boasts a modern design and an unbeatable location, offering the perfect blend of comfort and convenience. With three spacious bedrooms and two bathrooms (including an ensuite), this apartment is ideal for families or professionals seeking a stylish living space. Enjoy the luxury of two dedicated parking spots, ensuring hassle-free access to your home. The open-concept layout is perfect for entertaining, while large windows flood the space with natural light, creating a warm and inviting atmosphere. Located just moments away from shopping, dining, and recreational facilities, everything you need is right at your fingertips. Plus, take advantage of the special offer of one month’s rent free! Don’t miss the opportunity to make this exquisite apartment your new home. Schedule a viewing today! Tenants to provide proof of income & references. Ontario Lease attached to Listing Documents. (id:59247)
Royal LePage NRC Realty
2 - 113 Downs Drive
Welland, Ontario
Welcome to your dream rental in North Welland! This brand new main floor apartment style unit boasts a modern design and an unbeatable location, offering the perfect blend of comfort and convenience. With three spacious bedrooms and two bathrooms (including an ensuite), this apartment is ideal for families or professionals seeking a stylish living space. Enjoy the luxury of two dedicated parking spots, ensuring hassle-free access to your home. The open-concept layout is perfect for entertaining, while large windows flood the space with natural light, creating a warm and inviting atmosphere. Located just moments away from shopping, dining, and recreational facilities, everything you need is right at your fingertips. Plus, take advantage of the special offer of one month’s rent free! Don’t miss the opportunity to make this exquisite apartment your new home. Schedule a viewing today! Tenants to provide proof of income & references. Ontario Lease attached to Listing Documents. (id:59247)
Royal LePage NRC Realty
184 Elgin St
Sault Ste. Marie, Ontario
Attention investors! Welcome to 184 Elgin Street. Downtown Duplex with impressive income potential. 2 very spacious units - 1 bedroom on the main floor and 2 bedrooms on the second level. Separate meters. The full, unfinished basement offers plenty of room for storage. Downstairs unit will be vacant as of January 1st 2025. The home is equipped with gas-forced heat and newer shingles. This is a fantastic investment opportunity. Contact your REALTOR® today to book a showing! (id:59247)
Exit Realty True North
63. 64 - 25 Frankford Crescent
Quinte West, Ontario
Excellent shop space for contractors, distributors. Approximately 1600 square feet. 14' ceiling height. 2 Overhead doors 10' wide x 12' high. 2 washrooms. 2 front man doors. 2 back man doors. Rent includes all additional rent except snow removal (which is billed annually in arrears in April). Tenant signs up directly for utilities and internet (Bell Fibre or Cogeco). Units are about a 2 minute drive from Hwy 401. Units are located in an industrial park. Other tenants in the park: distributors, mechanics, manufacturers, tire contractor, electrician, cleaning services, graphics, event planners, gym. The listing realtor is the owner of this property. (id:59247)
Our Neighbourhood Realty Inc.
3308 - 510 Curran Place
Mississauga, Ontario
Bright And Spacious 1-Bedroom In The Heart Of Mississauga With Unobstructed East-Facing Views. ThisUnit Boasts Elegant Finishes And A Functional Layout, Featuring Hardwood Floors, A Modern KitchenWith Breakfast Bar, Ample Storage, And In-Suite Laundry. Enjoy Floor-To-Ceiling Windows And AWalkout To A Large Balcony. Freshly Painted And Move-In Ready! Building Amenities Include An IndoorPool, Gym, 24-Hour Concierge, Sauna, Games Room, Party Room, And More. Just Minutes From Square One,City Events, Restaurants, And Shops, With Quick Access To Transit And Highways. Includes 1 ParkingSpot And 1 Locker. This highlights a well-located property in Mississauga's Square One area with anarray of premium amenities, including an indoor pool, high-end gym, guest suites, sauna, BBQterrace, volleyball court, and more. It's steps from key locations like public transit, SheridanCollege, Celebration Square, and various dining options at ground level. (id:59247)
Royal LePage Real Estate Services Ltd.
6 Lyall Avenue
Toronto, Ontario
Step into a world of elegance & style at 6 Lyall Ave: a grand Beach home, designed by early Toronto architect James Layrock Havill & built by Frank Armstrong one of Cabbagetowns most notable builders. Original craftsmanship & care meet modern comfort. Over 3600sf of above-grade living space, this stunning early 1900s Edwardian residence is a true masterpiece. Every corner of this home exudes beauty, thanks to the meticulously preserved custom quarter sawn oak woodwork & classic architectural details. The first floor invites you into a generous living room, featuring a sun-filled bay window & a cozy fireplace, creating the perfect space to relax & unwind. The adjacent music room offers a peaceful retreat, ideal for the musician or artist in the family. The main floor family room is perfect for casual gatherings & day-to-day living. Host intimate gatherings or large celebrations in the formal dining room. The newly renovated kitchen is a chefs dream, w/ a generous extension that includes expansive windows, allowing natural light to pour in & brighten the space. Experience the spacious grandeur of the principal bedroom with a cozy fireplace, bay windows, & a luxurious 6-pc ensuite complete w/ an oversized soaker tub & a private water closet- a true spa retreat. With 5 + 1 bedrooms this home is ideal for all members of the family. The lower level surprises with a one bedroom in-law suite featuring a private entrance for extended family or guests. Although designated as a legal triplex, this residence has been thoughtfully converted back to a single-family home, preserving the custom features that make it truly unique. A separate two-car brick garage provides easy parking from the laneway as well as offers an opportunity to build a laneway house. Nestled in a fantastic location, you'll enjoy easy access to the Beach, the new YMCA, local shops, restaurants, and excellent transit options. **** EXTRAS **** The streetcar, subway, & Go Train just minutes away makes commuting is a breeze and the highly coveted Malvern school district is ideal for growing families. (id:59247)
Royal LePage Signature Susan Gucci Realty
17 Clydesdale Court
Coldwater, Ontario
Top 5 Reasons You Will Love This Home: 1) Stunning newly-built four bedroom, four bathroom home set on an expansive 1.028-acre lot in the highly sought-after Braestone community 2) Thoughtfully designed home boasting numerous upgrades, including additional square footage, luxurious heated flooring in the primary ensuite, a fully carpeted lower level, and top-of-the-line KitchenAid appliances, featuring a 36-inch six-burner gas stove with a convenient pot filler 3) Enjoy complete privacy on this serene lot with no rear neighbours, backing onto municipal land, offering a peaceful and natural backdrop 4) Oversized three-car garage providing ample room for parking and additional storage, perfect for vehicles and equipment 5) Ideally located near premier golf courses, both Alpine and Nordic skiing, mountain biking, and scenic trail systems, this home offers year-round enjoyment of the surrounding natural environment. 3,749 fin.sq.ft. Age 1. Visit our website for more detailed information. (id:59247)
Faris Team Real Estate Brokerage
14 Willbruck Drive
South Stormont, Ontario
Here is a perfect opportunity to build your beautiful dream home in the prestigious Ault Island Sub Division. This half acre lot offers amazing views of the St. Lawrence River, walking distance to all your outdoor and recreational adventures, beautiful scenery, bike and walking paths, Upper Canada Village and a short drive to the Upper Canada Golf Club, the Bird Sanctuary and to either Morrisburg or Ingleside for all your daily amenities. Local amenities include, grocery stores, hard ware stores, schools, parks, marinas, banks, medical centres and a variety of local shops. Come have a look and start making plans for the future. (id:59247)
Exsellence Team Realty Inc.
37 Picton Street E
Goderich, Ontario
Modern Townhome in Prime Goderich Location. Welcome to 37 Picton St E. in Goderich. Discover this beautifully designed 1193 sq ft 2 bedroom, 2 bath townhome, perfectly situated within walking distance to Downtown Goderich. Built in 2019, this home has modern finishes with great functionality. The covered front porch starts this property off right. Then heading in the front door, you are welcomed by a spacious front foyer and entrance to the guest room or office, depending on your needs. The main level offers a bright open-concept kitchen and living room area with direct access to a back deck. The primary suite in this townhome checks all the boxes with a large walk in closet and 3 pc ensuite. There is an additional 4 pc bathroom and laundry closet on the main floor as well. The attached garage provides convenience and extra storage space. The unfinished basement, complete with a bathroom rough-in, offers incredible potential to create the perfect space tailored to your needs - whether it is an additional bedroom, storage room and a cozy family rec room. With it's convenient location and endless possibilities, this home is an exceptional opportunity for downsizers or investors. Don't miss your chance to own a modern gem in the heart of Goderich. (id:59247)
Coldwell Banker All Points-Fcr
1931 Wateroak Drive
London, Ontario
LOCATION! LOCATION! LOCATION! Welcome to this beautiful home sitting on a huge corner lot in North London's Fox Hollow, one of the city's most sought after neighborhoods with around 2200 sq ft of total finished space. This home is situated within a few minutes to a smartcentre, London's coveted Masonville mall and two brand new elementary schools under construction. It has a front nearing 50 ft and comes with a double car garage. Main floor has a bright open concept kitchen with modern stainless steel appliances and a spacious living room. Upstairs, there is a large master bedroom and two other bedrooms. The lower level is fully finished with a recreation room that has a bar and a 2pc bathroom. Additionally, there are CENTRAL VACUUM outlets on each floor. UPGRADES include a water softener & water filter in basement, gazebo, pergola, gas connection for barbeque, connection for a hot tub & a gas lit fire pit in backyard. KEY HIGHLIGHTS - UNIQUE COMBO OF A CORNER LOT, HUGE FULLY FENCED BACKYARD, OVERSIZED DECK and a FULLY FINISHED BASEMENT. (id:59247)
Initia Real Estate (Ontario) Ltd
13 Davis Street
South River, Ontario
EXPANSIVE BUNGALOW SHOWCASING OVER 3,700 SQ. FT. ON OVER 4 ACRES JUST STEPS TO EAGLE LAKE! This home truly has everything you’ve been waiting for! Welcome to 13 Davis Street, a stunning brick and board-and-batten bungalow steps from the shores of Eagle Lake! Nestled on a sprawling 4.29-acre lot, this property offers unmatched privacy, surrounded by mature trees, vibrant perennial gardens, and picturesque hiking and snowmobile trails. The hardscaped patio is the perfect spot to soak in the serenity, while the nearby Eagle Lake Golf Course and South River amenities just minutes away add unbeatable convenience. The insulated single-car garage is finished with drywall, pegboard wall spaces, and 14 of fibreglass pink insulation in the attic, and features a wall-mount electric heater along with double garage doors for convenient drive-thru access. Driveway parking for up to 10 vehicles ensures ample parking space. The home boasts over 3,700 finished sq. ft. of thoughtfully designed living space. The open-concept kitchen, dining, and living room layout flows effortlessly, showcasing warm wood finishes and natural light streaming through the bay window in the inviting living area. The main floor boasts three spacious bedrooms, including a primary with a 4-piece ensuite, plus a convenient laundry room with garage access. The finished basement offers exceptional versatility, including in-law capability with a spacious rec room, two additional bedrooms, a den, and a full bathroom. Multiple sheds and a greenhouse provide storage and gardening opportunities, while modern comforts like a Generac generator system (2018), 200-amp panel, HRV system, central vac, newer windows, a high-efficiency furnace, and two owned water heaters deliver peace of mind. Bell Satellite service is also available. With just a few personal touches, this property is ready to become your Pinterest-worthy countryside oasis. Don’t miss your chance to make this serene retreat your dream #HomeToStay! (id:59247)
RE/MAX Hallmark Peggy Hill Group Realty Brokerage











