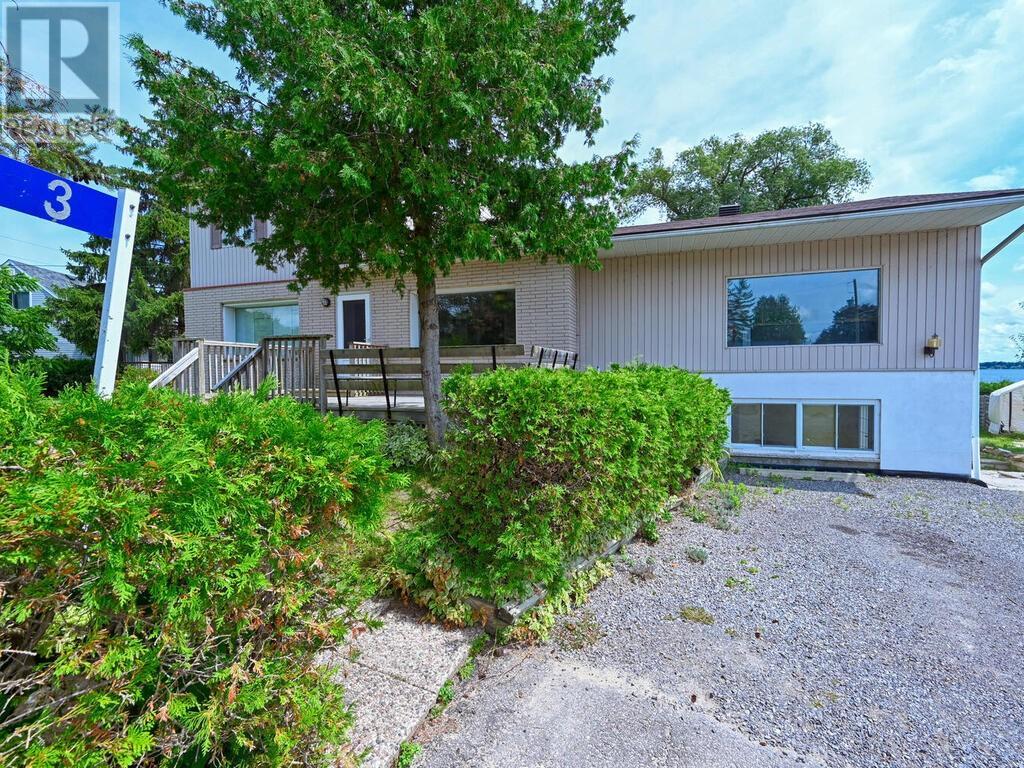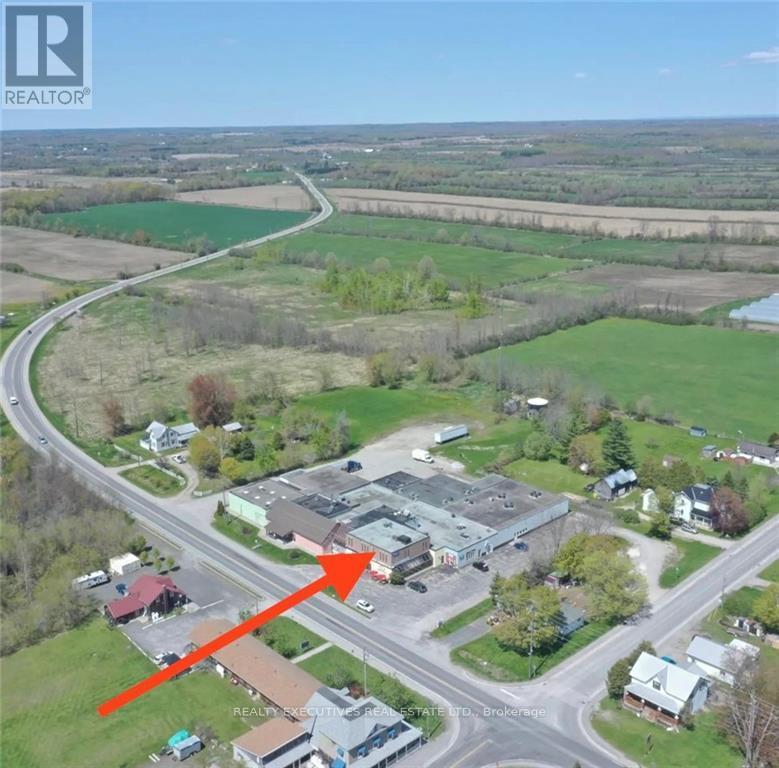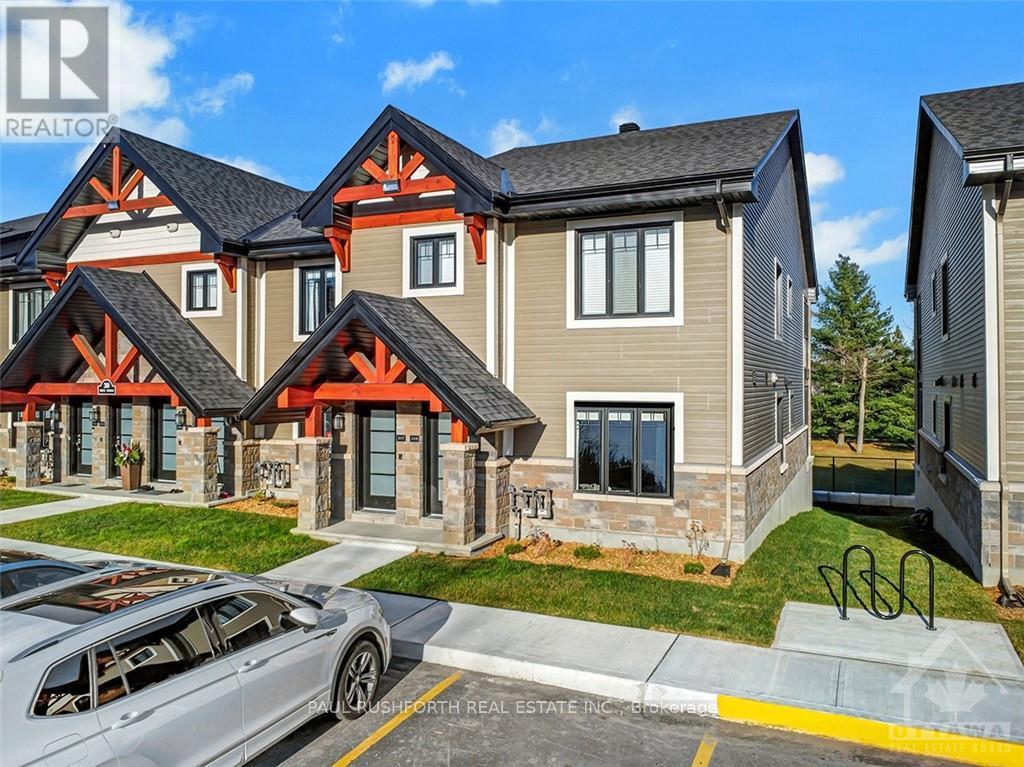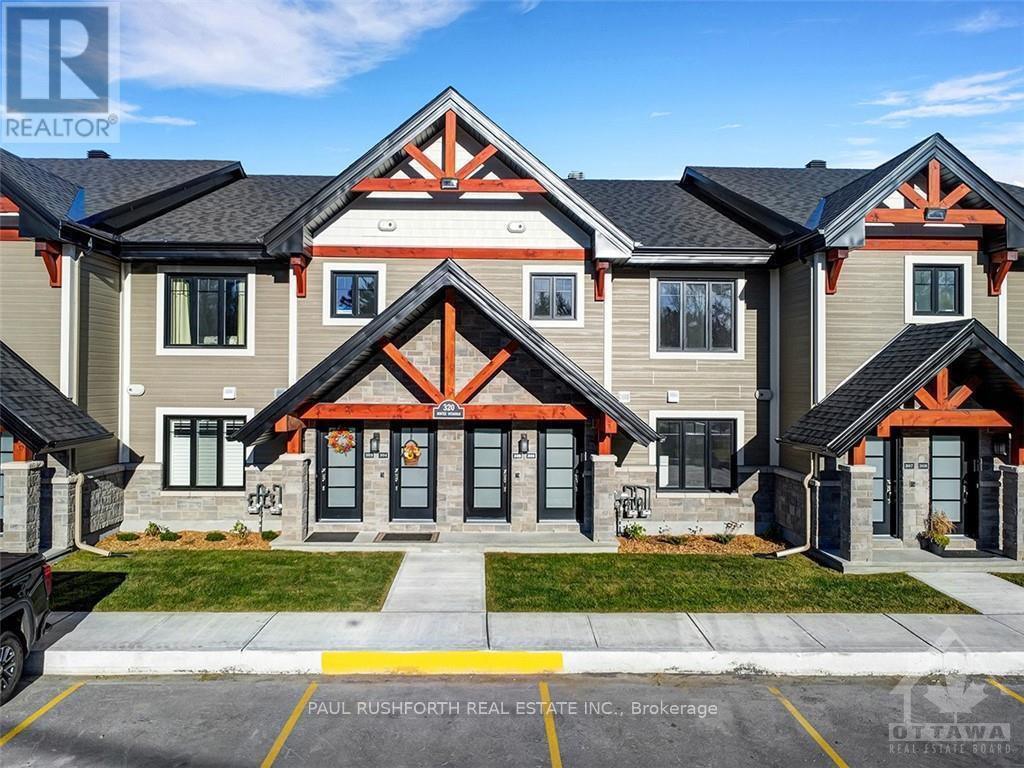10429 Pleasant Valley Road
South Dundas, Ontario
This Commercial property offers 7000 sqft of versatile space built in 2010, perfect for a variety of business operations. The building is equipped with three 12ft bay doors, 17ft ceilings and office area with kitchenette. Situated on 18.76 acres of prime real estate with ample space for expansion. Geothermal heating. Zoning allows many permitted uses including a contractor's yard. There are three entrances to the property - two are located off Carman Road ( County Road 1). Only 1 hour to Ottawa or Cornwall, 20 mins to Kemptville or 35 mins to Brockville. (id:59247)
Century 21 River's Edge Ltd.
10429 Pleasant Valley Road
South Dundas, Ontario
This Commercial property offers 7000 sq ft of versatile space built in 2010, perfect for a variety of business operations. The building is equipped with three 12ft bay doors, 17ft ceilings and office area with kitchenette. Situated on 18.76 acres of prime real estate with ample space for expansion. Geothermal heating. Zoning allows many permitted uses including a contractor's yard. There are three entrances to the property - two are located off Carman Road ( County Road 1). Only 1 hour to Ottawa or Cornwall, 20 mins to Kemptville or 35 mins to Brockville. Willing to rent entire building for $5000/monthly or each Bay individually at $2000/monthly (id:59247)
Century 21 River's Edge Ltd.
70 Tennant Drive
Rideau Lakes, Ontario
This house is under construction. Images of a similar model are provided, however variations may be made by the builder. Situated on a 1.63-acre lot in South Point, just a short walk from the Smiths Falls Golf & Country Club and close to local trails and amenities, the Kentwood Model by Mackie Homes offers a blend of comfort and modern design. This thoughtfully crafted home spans approximately 1,622 sq. ft. and features three bedrooms, two bathrooms, and an attached two-car garage. The open-concept plan is filled with natural light, creating a welcoming and airy atmosphere for family & entertaining. The kitchen opens to the dining room and great room, and features ample storage and prep space, along with a centre island that is perfect for casual gatherings. The great room is highlighted by a cozy fireplace, and patio doors that lead to a covered porch and the backyard. The primary bedroom is a lovely retreat with a walk-in closet and a 3-pc ensuite., Flooring: Mixed (id:59247)
Royal LePage Team Realty
3 Riverview Crescent
Edwardsburgh/cardinal, Ontario
Flooring: Vinyl, Water Front on the St. Lawrence River ! Live, Love, and Play! 1st time ever to Market a Waterfront home @ 3 Riverview Crescent. This five bedroom, 3 1/2 bath, Contains a Bonus 1 bedroom apartment on the lower level with separate entrance. This home has had several upgrades and is ready for a new family. Play / exercise for hours on the water or enjoy swimming, fishing and floating in your very own backyard . Located within the Hamlet of New Wexford, minutes from the Beautiful fort town of Prescott. The Riverwalk trail system is just few minutes walk from your doorstep. Utilize the 1 bedroom apartment for your own family or lease it for additional income. This property has so much potential for any lifestyle change you may be ready for. Highspeed internet is also available incase remote work is important. Book your Show and Go appointment with your realtor and start planning your Live, Love and Play lifestyle, Immediate and Flexible Closing is available with this home !!, Flooring: Ceramic, Flooring: Mixed (id:59247)
Exp Realty
1410 Highway 511 Street
Drummond/north Elmsley, Ontario
Office space located in the historical building of Balderson Village Cheese (formerly the original Balderson Cheese manufacturing plant) The building presently consists of a retail store - Balderson Village Cheese which brings in locals and tourists year round, a yoga studio, a distribution company and a manufacturing company. The 1200 sq ft office space that is available is located on the second level with access through the Balderson Cheese Store. The space consists a large sitting area, 2 very large offices that are 23 x 22 and 17 x 16 and a separate storage area. This space is perfect for a business like a doctor, dentist, accounting firm, chiropractor, hairdresser or retail client. Tenant pays their own hydro. Lots of parking. (id:59247)
Realty Executives Real Estate Ltd.
44 Whitcomb Crescent
Smiths Falls, Ontario
Flooring: Tile, Welcome to 44 Whitcomb Cres, in the quiet community of Bellamy Farm. This 3 bedroom 2.5 bath energy star home is tastefully finished with approximately 1750 sq ft of usable living space, with laminate floors on the main level and carpet on upper levels. Enjoy your mornings in the open and bright kitchen that comes with 4 stainless steel appliances and a built in pantry. the second floor offers 2 spacious bedrooms with double closets and a 3 piece bath. master bedroom is complete with walk in closet and ensuite, and laundry with washer and dryer on upper level. The finished basement offers even more family space to enjoy. Grocery stores and restaurants near by. Call today, Flooring: Laminate, Flooring: Carpet Wall To Wall (id:59247)
RE/MAX Affiliates Realty Ltd.
00 Libby
North Grenville, Ontario
Discover a one-of-a-kind opportunity to own 13 acres of recreational land on the picturesque Libby Island. This tranquil oasis, nestled on the Rideau waterway, offers the perfect private escape for you and your loved ones. Located just a short drive from Kemptville and an easy commute from Ottawa, this property provides a fantastic weekend camping option that's not too far from home! The island can be accessed via boat or car over the land causeway from Foster Memorial Park. With over 2000 feet of pristine shoreline, you'll have endless opportunities to explore and enjoy the beauty of the area. The property is environmentally protected, and it's a natural habitat for various species of wildlife and flora. Embark on exciting adventures and create unforgettable memories on Libby Island! (id:59247)
Royal LePage Team Realty
225 King Street
Carleton Place, Ontario
Beautiful Townhouse with perfect location on quiet King Street, Carleton Place. This stunning 3-bedroom, 3-bath townhouse with garage & backyard offers a blend of sophistication and practicality. The home is perfect for entertaining or relaxing. The main floor's smart layout includes rich hardwood floors, a spacious kitchen with modern appliances, deep counters, and an island for extra prep space. Patio doors lead to a balcony overlooking a deck and fully fenced yard. Upstairs, find a soaker tub in the spa-like five-piece main bath, along an ensuite off the lovely primary bedroom. There is also convenient main floor powder room add to the homes impeccable style and comfort. Beautifully maintained, this trend-conscious property boasts clean lines, high-end finishes, and thoughtful design throughout. Close to schools, the hospital, and shopping, this home is an absolute must-see. Schedule B to accompany all offers, Flooring: Hardwood, Flooring: Carpet W/W & Mixed, Flooring: Ceramic (id:59247)
RE/MAX Hallmark Realty Group
120 Argile Street
The Nation, Ontario
Flooring: Hardwood, Flooring: Ceramic, Welcome to this beautiful WATERFRONT bungalow by Solico Homes situated in the Domaine de la Riviere Nation Development in Casselman! This stunning floor plan features a WALK OUT lower level, 9' ceilings, hardwood & luxury ceramic floors throughout along with oversized windows. Gourmet kitchen boasts full cabinetry to the ceiling, quartz countertops, pantry & large island and eating area, perfect for entertaining! Spacious Primary bedroom with ensuite and walk-in closet. Second bedroom is a generous size and a luxury 3-piece bath complete this home. Not a detail has been overlooked in this beautifully constructed home on a large lot with NO REAR neighbours. This home is to be built. Photos are of a similar unit to showcase builder finishes. (id:59247)
Exp Realty
93 Summerwalk Place
Ottawa, Ontario
Flooring: Tile, Welcome to this remarkable home in one of the area's most sought-after neighborhoods! This spacious home boasts a thoughtfully designed floor plan, now enhanced with brand-new hardwood floors (2024) on both the main & second levels. Main floor features a family room w/ vaulted ceilings, centered fireplace, and picturesque views of the pergola-adorned enclave & private yard. Additional highlights include a skylit staircase, main-floor laundry rm, separate side entrance ++. Four generously sized bedrooms with primary offering a relaxing lounge area, walk-in closet, and 5-piece ensuite bath. UPDATES: Hardwood floors (2024), Furnace (2020), A/C (2021), Driveway (2022), Roof (2007). Ideally situated near parks, Algonquin College, bike/walking paths, shopping, and transit. Home sits on a quiet, no-through-traffic street for added peace of mind. With timeless elegance and endless possibilities, this is the perfect place to call home. Some photos are virtually staged. 24 hrs Irrev on offers., Flooring: Hardwood, Flooring: Ceramic (id:59247)
Bennett Property Shop Realty
311 Sterling Avenue
Clarence-Rockland, Ontario
Flooring: Hardwood, Flooring: Ceramic, Discover this stunning 2022-built end-unit townhome on a premium lot offering space, style, and convenience. With 3 bedrooms and 4 bathrooms, this home is ideal for modern family living. Step into an open-concept layout filled with natural light, creating a bright and airy flow throughout. The inviting living spaces lead to a covered back porch and fenced yard, perfect for relaxing or entertaining. Upstairs, you'll find 3 spacious bedrooms, a convenient laundry room, and a primary suite complete with a walk-in closet and private ensuite. The partially finished basement features a versatile space and an additional full bathroom. This move-in-ready gem combines comfort and practicality in the sought-after Morris Village neighbourhood. Don’t miss your chance—schedule your viewing today!, Flooring: Carpet Wall To Wall (id:59247)
Royal LePage Performance Realty
11230 County 3 Road
North Dundas, Ontario
Flooring: Tile, GORGEOUS custom-built 3 bed bungalow sits proudly on a peaceful 4.6 ACRES of privacy. This 2744sqft luxurious home has a long list of upgrades that sets it apart from the rest! The main living area has sky-high vaulted ceilings, the kitchen is perfect for a family with an endless amount of granite countertop and storage, upgraded appliances, a pot-filler beside the stove and a large walk-in pantry! There is also a double-wide patio door which leads out onto the stunning covered porch, overlooking the tranquil scenery. The primary bedroom has two walk-in closets, a 5-piece ensuite and its own access to the back deck. On the other side of the home sits two large bedrooms and a full bathroom. There are so many possibilities in the wide-open walkout basement. Outside, you will love the all-stone exterior, the oversized 3 car attached garage with basement access and upgraded garage door openers and privacy\r\nthroughout the remainder of the land. Your new home is waiting for you., Flooring: Laminate (id:59247)
Royal LePage Team Realty
131 Cassidy Crescent
Drummond/north Elmsley, Ontario
Welcome to this newly completed property on a 1.4-acre lot in Wilson Creek, offering an easy commute to Perth or Carleton Place. The Featherston Model by Mackie Homes features ˜2,973 sq ft of thoughtfully designed living space with quality craftsmanship throughout. Inside, the bright & inviting layout blends formal and open spaces. With 4 bds, 3 bths & a dedicated home office, the home is perfect for both family living & entertaining. The living area includes a fireplace w/a mantle, recessed lighting, and opens to the deck, ideal for indoor-outdoor living. The stylish kitchen boasts floor-to-ceiling cabinetry, quartz countertops, a pantry & a centre island. The family entrance provides access to the powder room, laundry & 3-car garage. Upstairs, the primary bd offers a walk-in closet & an ensuite with a soaker tub, shower & vanity w/dual sinks. A sitting room, three secondary bds & a full bath complete this level. Note, this property has been upgraded to include an eavestrough package., Flooring: Mixed (id:59247)
Royal LePage Team Realty
603 - 350 Montee Outaouais Street
Clarence-Rockland, Ontario
This upcoming 2-bedroom, 1-bathroom condominium is a stunning upper level middle unit home that provides privacy and is surrounded by amazing views. The modern and luxurious design features high-end finishes with attention to detail throughout the house. You will love the comfort and warmth provided by the radiant heat floors during the colder months. The concrete construction of the house ensures a peaceful and quiet living experience with minimal outside noise. Backing onto the Rockland Golf Course provides a tranquil and picturesque backdrop to your daily life. This home comes with all the modern amenities you could ask for, including in-suite laundry, parking, and ample storage space. The location is prime, in a growing community with easy access to major highways, shopping, dining, and entertainment. This unit includes heated underground parking. Photos are from a similar model and have been virtually staged. Buyer to choose upgrades/ finishes. Occupancy December 1 ,2025, Flooring: Ceramic, Flooring: Laminate (id:59247)
Paul Rushforth Real Estate Inc.
601 - 350 Montee Outaouais Street
Clarence-Rockland, Ontario
This upcoming 2-bedroom, 1-bathroom condominium is a stunning lower level end unit home that provides privacy and is surrounded by amazing views. The modern and luxurious design features high-end finishes with attention to detail throughout the house. You will love the comfort and warmth provided by the radiant heat floors during the colder months. The concrete construction of the house ensures a peaceful and quiet living experience with minimal outside noise. Backing onto the Rockland Golf Course provides a tranquil and picturesque backdrop to your daily life. This home comes with all the modern amenities you could ask for, including in-suite laundry, parking, and ample storage space. The location is prime, in a growing community with easy access to major highways, shopping, dining, and entertainment. Photos are of a similar unit and have been virtually staged. This unit has heated underground parking. Buyer to choose upgrades/ finishes. Occupancy Dec ,2025, Flooring: Ceramic, Flooring: Laminate (id:59247)
Paul Rushforth Real Estate Inc.
301 - 320 Montee Outaouais Street
Clarence-Rockland, Ontario
This move in ready 2-bedroom, 2-bathroom condominium is a stunning lower level end unit home that provides privacy and is surrounded by amazing views. The modern and luxurious design features high-end finishes with attention to detail throughout the house. You will love the comfort and warmth provided by the radiant heat floors during the colder months. The concrete construction of the house ensures a peaceful and quiet living experience with minimal outside noise. Backing onto the Rockland Golf Course provides a tranquil and picturesque backdrop to your daily life. This home comes with all the modern amenities you could ask for, including in-suite laundry, parking, and ample storage space. The location is prime, in a growing community with easy access to major highways, shopping, dining, and entertainment. Photos have been virtually staged., Flooring: Ceramic, Flooring: Laminate (id:59247)
Paul Rushforth Real Estate Inc.
260 Levis Street
Clarence-Rockland, Ontario
Flooring: Tile, Welcome to this charming 3+1 bedroom country-style bungalow, perfectly maintained and move-in ready! This home offers modern comfort with recent updates, including upgraded main bathroom, stainless steel appliances, and a stylish backsplash. The bright, open-concept layout features fresh paint, updated light fixtures, and hardwood floors. Gas furnace (2013) and central air (2013) ensure year-round comfort. The spacious master bedroom includes a 3-piece ensuite, while the sunlit kitchen opens to a new two-level deck, perfect for entertaining or relaxing in the private backyard. Garage with inside entry and a large bungalow sized partly finished basement. Enjoy the tranquility of a generous half-acre backyard with no rear neighbors, and take advantage of the walking and bicycle path just steps away. Nestled in an extremely quiet neighborhood, this is the perfect place to call home. Don’t miss this opportunity—schedule your viewing today! 24 hour irrevocable on all offers as per form 244., Flooring: Hardwood, Flooring: Laminate (id:59247)
Exp Realty
305 - 320 Montee Outaouais Street
Clarence-Rockland, Ontario
Flooring: Ceramic, Flooring: Laminate, This move-in ready 2-bedroom, 1-bathroom condominium is a stunning upper level middle unit home that provides privacy and is surrounded by amazing views. The modern and luxurious design features high-end finishes with attention to detail throughout the house. You will love the comfort and warmth provided by the radiant heat floors during the colder months. The concrete construction of the house ensures a peaceful and quiet living experience with minimal outside noise. Backing onto the Rockland Golf Course provides a tranquil and picturesque backdrop to your daily life. This home comes with all the modern amenities you could ask for, including in-suite laundry, parking, and ample storage space. The location is prime, in a growing community with easy access to major highways, shopping, dining, and entertainment. Photos have been virtually staged. (id:59247)
Paul Rushforth Real Estate Inc.
9868 County Road 42 Road
Rideau Lakes, Ontario
Custom walkout home on 19 acre peninsula with 3,860' waterfront along Upper Rideau Lake. Set back from road, this spacious 4+1 bed, 7 bath home beautifully designed with elegant features. Exterior hi-end CanExel siding. Inside, soaring ceilings and upscale décor plus - 4 bedrooms with ensuites. Grand front foyer. Living-dining area wall of windows and wood-burning fireplace with slate hearth. Bight open kitchen designed for family and social gatherings. Main floor three bedrooms all with ensuites; one opens to screened porch. Entire second floor primary suite with propane fireplace, walk-in closet and spa ensuite. Walkout lower level rec room, bedroom, 3-pc bath and access to garage. Generac. Metal roof 2022. Dock 2023. Lush landscaped perennial gardens. Apple trees thru-out property. Visiting herons & ospreys. Included are furnishings, boats, lawn tractor, golf cart and play structure. Mail delivery. Garbage pickup. Hi-speed. Cell service. Walk to Westport. 25 mins Perth. 1 hr Ottawa., Flooring: Softwood, Flooring: Ceramic (id:59247)
Coldwell Banker First Ottawa Realty
60 Staples Boulevard
Smiths Falls, Ontario
Flooring: Tile, Flooring: Laminate, Beautiful 3 bed/3 bath END UNIT with garage. The stunning ETSON model home by PARK VIEW HOMES boasts lovely laminate flooring throughout, no carpet here! Open concept living and dining area with huge windows and patio door access to sunny back balcony. The modern kitchen is a chef's dream! with SS appliances, spacious center island and beautiful white cabinets. The second level features two spacious bedrooms and a full bath. Just a few steps up and you will find the Private primary bedroom featuring an ensuite with walk-in shower and a massive walk-in closet. Laundry room is conveniently located on this level. Spend quality family time in the finished basement rec room with oversized windows allowing the natural light to flood in. Lots of storage space available in the furnace room and crawl space area. This home offers exquisite craftsmanship and is Energy Star certified. (id:59247)
Exp Realty
307 - 26 Pearl Street
Smiths Falls, Ontario
Flooring: Vinyl, THIS 1 BDRM CONDO IS A PERFECT PLACE TO START YOUR PROPERTY OWNERSHIP JOURNEY. A POSSIBLE INVESTMENT FOR YOUR PORTFOLIO OR PERHAPS A PLACE TO RETIRE AFFORDABLY. 26 PEARL IS A LOVELY BUILDING WITH RECENT COMMON IMPROVEMENTS INCLUDING WINDOWS AND PATIO DOORS. THIS UNIT FEATURES A GOOD SIZED LIVING ROOM WITH PATIO DOOR TO SMALL BALCONY OVERLOOKING A PARK LIKE SETTING (REAR OF SCHOOLYARD) WORKING GALLEY STYLE KITCHEN WITH AMPLE CUPBOARDS AND AN EATING AREA. 4 PC BATH, STORAGE ROOM IN THE UNIT AND A NICE BEDROOM WITH LOTS OF CLOSETS. THE UNIT IS IN NICE CONDITION, NEAT AND TIDY AND READY FOR A NEW OWNER. THIS BUILDING FEATURES STORAGE CLOSETS AND SHARED LAUNDRY IN THE BASEMENT. PARKING #307, STORAGE UNIT #307. HYDRO APPROX $110 A MONTH, CONDO FEE IS CURRENTLY $325 - FRIDGE AND STOVE APPROX 1 YEAR OLD - CAT FRIENDLY BUILDING - NO DOGS (SERVICE ANIMALS CONSIDERED WITH PROPER DOCUMENTATION), Flooring: Laminate (id:59247)
RE/MAX Affiliates Realty Ltd.
623 Parkview Terrace
Russell, Ontario
Charming, Energy Efficient Bungalow to be built by Corvinelli Homes, nestled on a premium lot in sought-after Russell Trails. This home combines thoughtful design with modern comfort. The sun-filled open-concept main floor features a spacious living room with cozy natural gas fireplace. The primary suite offers a private retreat with a 4pc ensuite. 2 additional generously sized beds provide plenty of space for family or guests. Step outside to the covered deck ideal for entertaining & enjoying serene views of the pond. 10km paved fitness trail is just steps away offering endless opportunities for walking, running, or cycling. Lower Level will be drywalled and ready for you to add your finishing touches. Russell is a vibrant community with excellent amenities, including five schools, churches, shopping, recreational facilities, and a variety of restaurants. This home truly offers the perfect balance of tranquility and convenience. Don’t miss this opportunity to call Russell Trails home!, Flooring: Hardwood, Flooring: Ceramic, Flooring: Carpet Wall To Wall (id:59247)
Exp Realty
1 Little Grenadier
Leeds & The Thousand Islands, Ontario
Flooring: Hardwood, Nestled within the historic Thousand Islands, Little Grenadier Island is a hidden gem in this iconic North American archipelago. Spanning over 14 acres, it ranks among the largest privately owned islands on the Canadian side of the Saint Lawrence River. The island’s rugged beauty—from wooded trails and rocky cliffs to sandy inlets—has beckoned adventurers and dreamers for generations. Under the stewardship of a single family since 1945, its main lodge, boathouse, and cozy cottages reflect a timeless charm and offer a glimpse into the island's rich past. However, the island holds immense potential for future development. With its acreage, stunning waterfront views, and expansive natural landscape, the island presents unique opportunities for further building, creating additional retreats & enhancing its amenities. Its allure as both a sanctuary & investment makes it a rare opportunity to shape and expand upon a cherished piece of history while preserving its natural beauty and legacy. (id:59247)
Haus Collection Realty Limited
2552 Woods Street
Clarence-Rockland, Ontario
Flooring: Tile, Experience the charm of waterfront living with this dream home. Situated on a 1/4 acre lot overlooking the Ottawa River, this home offers stunning views and unparalleled tranquility.As you step inside, you’ll be greeted by a dramatic back wall of windows that showcase the river, creating a seamless connection between indoor and outdoor living.The spacious kitchen flows effortlessly into the dining room and the large living room, which features a cozy wood-burning fireplace—perfect for warm evenings. A few steps from the main living area, the primary bedroom offers comfort and easy access.The main level also includes a full bathroom and a convenient laundry area.The fully finished basement provides additional space with a second bedroom, a large rec room ideal for entertainment, and a cold storage area for your convenience.This home comes fully furnished and is move-in ready.The rent includes snow removal and lawn care and boat launch allowing you to enjoy a maintenance-free lifestyle., Flooring: Hardwood, Deposit: 5800, Flooring: Laminate (id:59247)
Keller Williams Integrity Realty























