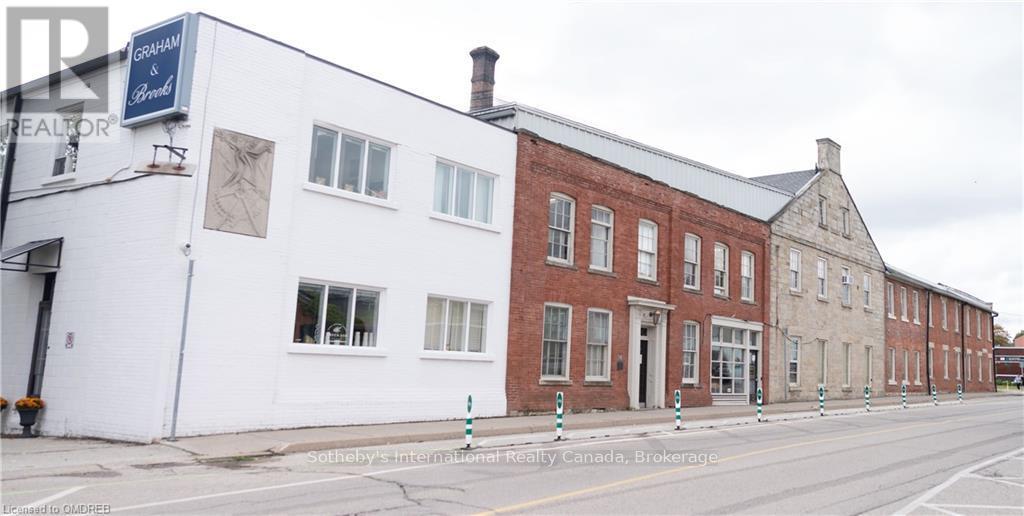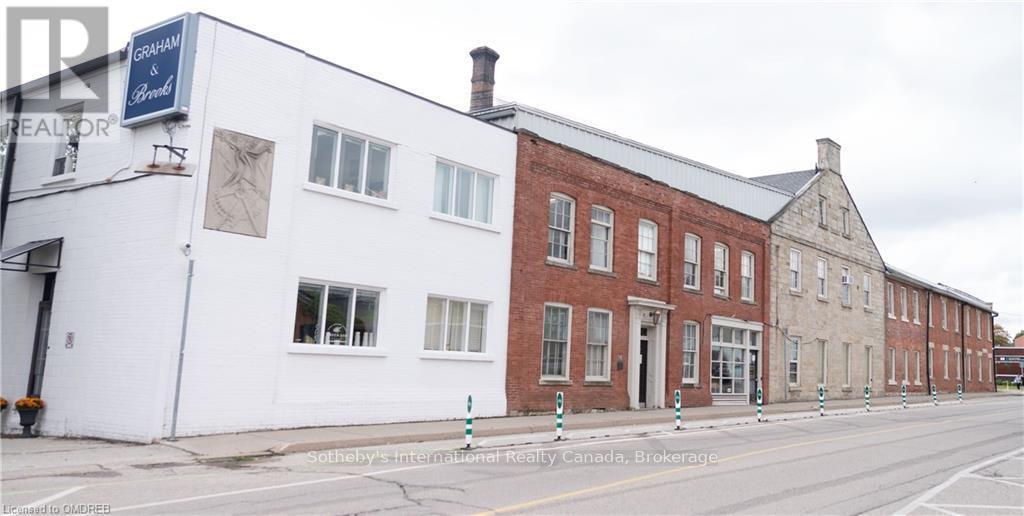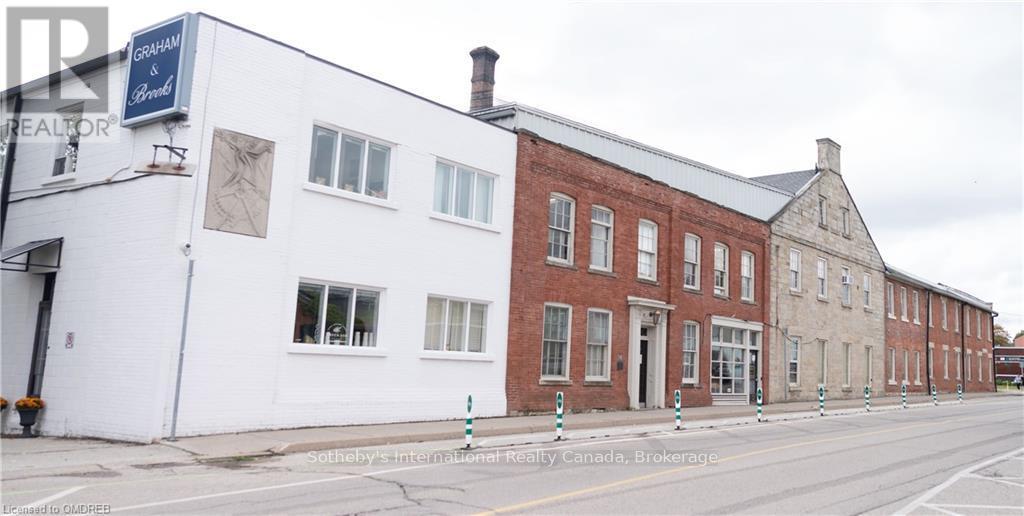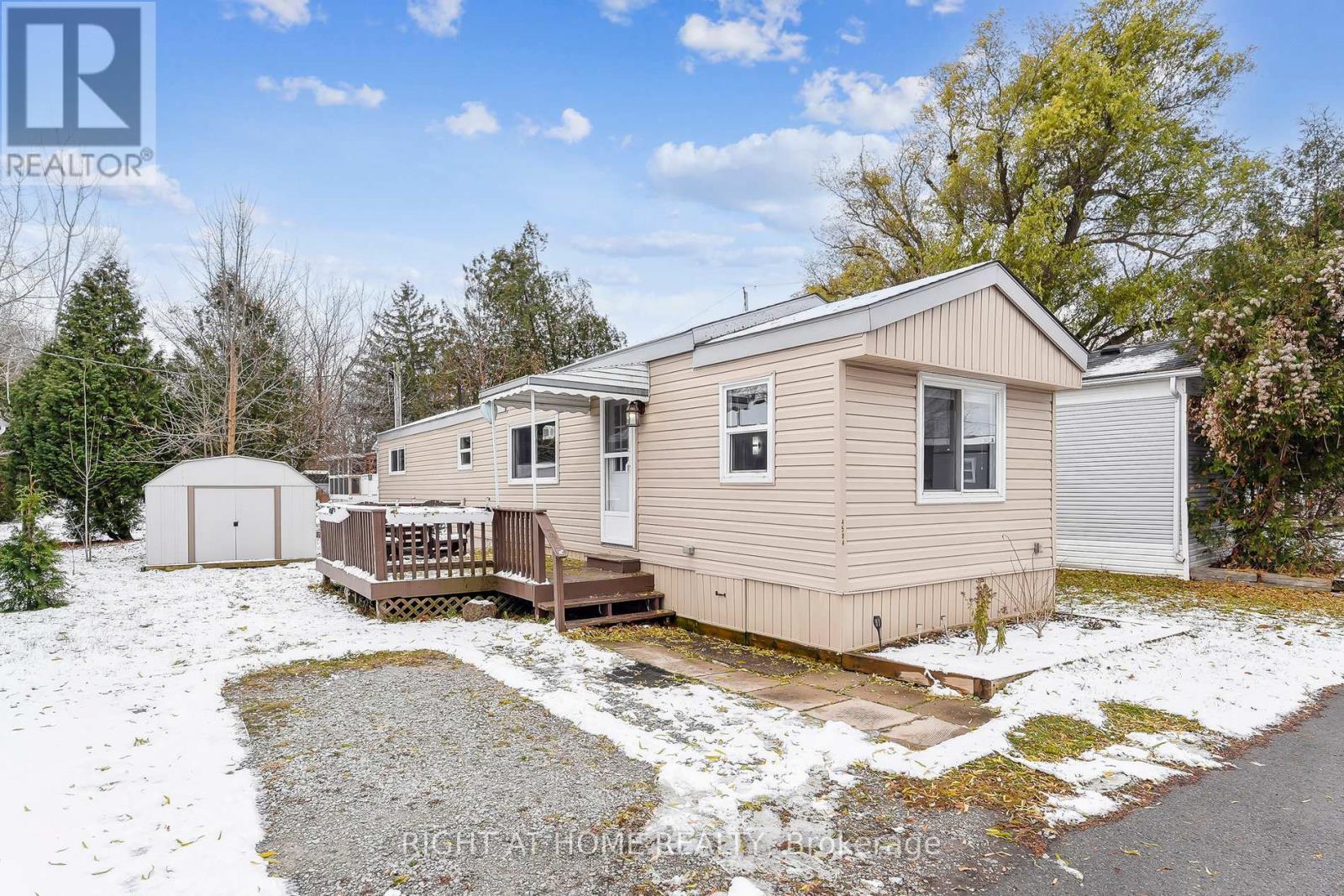B-08 - 64 Hatt Street
Hamilton, Ontario
Now under new ownership and management, nestled in the heart of historic Dundas, 64 Hatt Street boasts a rich history dating back to 1850. This picturesque brick-and-beam heritage property offers a unique blend of character and unlimited potential. 2,339 square feet of commercial work space, with extended ceiling heights, plenty of on-site parking and floor to ceiling windows. A unique historical property, walking distance to Downtown Dundas, presenting a rare opportunity to be part of living history. (id:59247)
Sotheby's International Realty Canada
B-12 - 64 Hatt Street
Hamilton, Ontario
Now under new ownership and management, nestled in the heart of historic Dundas, 64 Hatt Street boasts a rich history dating back to 1850. This picturesque brick-and-beam heritage property offers a unique blend of character and unlimited potential. 5,952 square feet of commercial work space, with extended ceiling heights, plenty of on-site parking and floor to ceiling windows. A unique historical property, walking distance to Downtown Dundas, presenting a rare opportunity to be part of living history. (id:59247)
Sotheby's International Realty Canada
B-09 - 64 Hatt Street
Hamilton, Ontario
Now under new ownership and management, nestled in the heart of historic Dundas, 64 Hatt Street boasts a rich history dating back to 1850. This picturesque brick-and-beam heritage property offers a unique blend of character and unlimited potential. 1,600 square feet of commercial work space, with extended ceiling heights, plenty of on-site parking and floor to ceiling windows. A unique historical property, walking distance to Downtown Dundas, presenting a rare opportunity to be part of living history. (id:59247)
Sotheby's International Realty Canada
Bsmt - 2304 Lakeshore Road W
Oakville, Ontario
2717 sq ft of great space available in prime, high traffic area, in the Village of Bronte, on Lakeshore Road West, close to amenities, Highway access and near harbour, ample onsite parking. Well Managed complex, clean, bright and spacious basement space, 8ft ceiling, bathroom, shower, main level access and large entrance way. Being leased ""as is"". Great potential for recreational businesses and many other businesses. See attached floor plans. (id:59247)
Coldwell Banker Fieldstone Realty
Th 1 - 4065 Brickstone Mews
Mississauga, Ontario
Attention downsizers, starters, multi vehicke owners, entrepreneurs/people who work form home or need room for storage to park work vehicles/cottage toys or Big SUVs, any other home based business you have.. YOu can have it all! Easy lifestyle in the Heart of the City!!Make Your Move into this Gorgeous 2 STORY Townhome-2 BEDROOM 3 BATH TOWNHOME w CONVENIENT FRONT DOOR STREET LEVEL Entry and Private basement (1000 SQ FT)garage access to the home. ONE-OF-A-KIND executive T/H In the in the Heart of City Center! Park Residences @ PARKSIDE Village w 24 hr concierge/security!Sit outside on your Private patio to enjoy feel the pulse of the City.OPEN CONCEPT Main Floor-HDWD T/O, Prof. painted, Granite-Kitchen (and T/O), Stainless Steel appliances, large sink, tall cupboards w frosted glass and pot lights. MF Powder Room, front door, HUGE floor to ceiling West facing windows in all principal rooms with Hunter Douglas built-in (double) sun shade/blinds T/O. 9ft ceilings. 2nd floor-a Good size master w ensuite w Jacuzzi tub plus shower and double closet.Bright 2nd bdrm, 2nd bath w Euro shower PLUS a laundry! B/I Control 4 Home Automation System. Additional owned Locker.Key FOB to access to extensive amenities Rooftop Garden, Indoor Pool, BBQ, Rooftop Lounge, Playground, Dog Run, Yoga Studio, Media Room, Movie Room, Guest Suites, Party room, Child Play Center, Internet Room, Ent Kitchen, Pool/Badminton Tables, Party Room, Gamer Room, 2 Gyms, Fireside Room, Wine room And More! You only pay hydro! LOCATION! NEAR: Square One, Restaurants/pubs/take out(includes TORO), Banking, Print Shop, Groceries, Highways, Parks, Schools, Place of Worship, Sheridan College, Trios College, Public transport, Movie theatre, LCBO, Tims/Starbucks, Celebration Square, Staples, Shoppers, Go/Bus Terminal etc. PRIVATE drive in Double Door GARAGE! With approx 1000 SQ FT usable space and WASH BAY. 3 separately divided areas Street parking for short term visitors. TTL Approximate BLDG AREA INCLUDES Garage (id:59247)
Royal LePage Real Estate Services Ltd.
156 Columbia Road
Barrie, Ontario
PERFECT for you with PRICE IMPROVEMENT!! Private quiet back yard, you need to check out this unique spotless clean bungalow today. Amazing location backing on the Bear Creek Ravine in south Barrie! Spectacular natural light from the south facing large windows and doors. Walk through the trails and enjoy this private tranquil location! Chill out next summer with this inground salt water pool and low maintenance home! Brick bungalow with walk out basement with gas fireplace makes this extra special. Gregor built and super well maintained it is waiting for you with fresh paint throughout just move in and relax. Come and see this beauty today! (id:59247)
Coldwell Banker The Real Estate Centre Brokerage
Upper - 29 Hillingdon Avenue
Toronto, Ontario
Bright and spacious 2 bedroom apartment boasts a large kitchen and ample living space. Large, private backyard is ideal for entertaining. Convenient, family friendly location is close to the shops of the Danforth, parks, and the TTC and transit. **** EXTRAS **** Superb location, close to both Monarch and East Lynn parks, and steps to the TTC, the subway and all that the shops on Danforth have to offer. (id:59247)
Keller Williams Advantage Realty
2909 - 101 Charles Street E
Toronto, Ontario
Elevate your living experience with this exceptional studio (463 sqft) on the 29th floor. Revel in breathtaking, unobstructed views from your oversized balcony. This spacious studio, thoughtfully designed with a great layout, features the finest interiors and finishes, ensuring a harmonious blend of comfort and style. 24 Hr Concierge, Incredible Amenities Including: Gym, Steam Room, Outdoor Pool, Bbq's W Terrace, Visitor P/Guest Suites. Close To Public Transit, Universities, Restaurants & More. *Pictures from Previous Listing* (id:59247)
Bay Street Group Inc.
151g Port Robinson Road
Pelham, Ontario
Rinaldi Homes welcomes you to the Fonthill Abbey. Ride in your private elevator to experience all 4 floors of these beautiful units. On the ground floor you will find a spacious foyer, a den/office, 3pc bathroom & access to the attached 2 car garage. Travel up the stunning oak, open riser staircase to arrive at the second floor that offers 9' ceilings, a large living room with pot lighting & 77"" fireplace, a dining room, a gourmet kitchen (with 2.5"" thick quartz counters, pot lights, under cabinet lights, backsplash, water line for fridge, gas & electric hookups for stove), a servery, walk in pantry and a 2pc bathroom. A full Fisher Paykel & Electrolux appliance package is included. Off the kitchen you will find the incredible 20'4"" x 7'9"" balcony above the garage (with frosted glass and masonry privacy features between units & a retractable awning). The third floor offers a serene primary bedroom suite with walk-in closet & luxury 5 pc ensuite bathroom (including quartz counters on vanity and a breathtaking glass & tile shower), a laundry, 4pc bathroom and the 2nd bedroom. Remote controlled Hunter Douglas window coverings included. Finished basement offers luxury vinyl plank flooring and a spacious storage area. Exquisite engineered hardwood flooring & 12""x24"" tiles adorn all above grade rooms (carpet on basement stairs). Smooth drywall ceilings in finished areas. Elevator maintenance included for 5 years. Smart home system with security features. Sod, interlock walkways & driveways (4 car parking at each unit between garage & driveway) and landscaping included. Only a short walk to downtown Fonthill, shopping, restaurants & the Steve Bauer Trail. Easy access to world class golf, vineyards, the QEW & 406. $280/month condo fee includes water and grounds maintenance. Forget being overwhelmed by potential upgrade costs, the luxury you've been dreaming about is a standard feature at the Fonthill Abbey! (id:59247)
Royal LePage NRC Realty
3 Morgan Drive
Oro-Medonte, Ontario
Your Dream Home Awaits at 3 Morgan Drive! Nestled in the prestigious Braestone community, this stunning custom home boasts panoramic views of the rolling countryside on a generous, premium estate lot. Experience the best of both worlds—serenity and convenience—just 10 minutes from Orillia and 20 minutes from Barrie. As you approach, a charming front porch invites you into a bright foyer, setting the stage for the exceptional open-concept living space that follows. Soaring ceilings and walls of windows fill the home with natural light, while a floor-to-ceiling stone wood-burning fireplace adds warmth & the perfect cozy ambience. Unleash your inner chef in the beautifully appointed kitchen, featuring a gas range, granite countertops, ample pots and pans drawers, display cabinetry, and undermount lighting. The spacious island is perfect for entertaining, complemented by a cozy coffee station and an appliance garage for added convenience.This home is designed for modern living, with luxurious touches such as marble and hardwood floors, expansive glass railings, stainless steel appliances, and an integrated home monitoring and sound system. Step outside to enjoy the meticulously maintained & thoroughly landscaped grounds equipped with an irrigation system and tinted windows for added privacy. The finished & detached triple car garage is a bonus! This home is suitable for families, empty nesters, multi-generational family living, or investors;the fully finished basement with a separate entrance provides options for everyone. Braestone offers incredible amenities that have all grown naturally out of the community’s own unique and magnificent landscape, including toboggan hills, scenic trails,horseback riding, nordic skiing,The Farm, the beloved Sugar Shack, exclusive access to The Braestone Club, plus much more.This vibrant community is perfect for families and nature lovers alike, don’t miss your chance to own your own piece of paradise in this sought-after community! (id:59247)
Royal LePage First Contact Realty Brokerage
2814 Andorra Circle
Mississauga, Ontario
Welcome to this meticulously cared for home located in the high demand community of Meadowvale. This semi detached home offers an exceptional blend of amenities making it perfect for families or professionals and anyone seeking a conveniently located home. With 3 bedrooms, 1.5 bathrooms, finished basement, ample backyard and ample driveway. Main floor offers you hardwood floors all throughout, open-concept design enhances the flow and functionality. Large windows offer you lots of natural light and an inviting atmosphere. The eat in kitchen offers you plenty of cabinet space, a pantry and appliances which include stove, dishwasher and fridge. Perfect for family meals. Walk out to a nice covered large deck perfect for outdoor dining and entertaining along with a well-maintained lawn offering you a pool sized fenced backyard with a shed. The upstairs level includes 3 spacious bedrooms with ample closet space. The bright master bedroom comes with a semi-ensuite. Parquet floor all throughout the upstairs level. The finished basement offers additional living space ideal for a home theater, gym, or playroom. Decorative fireplace, finished office and laundry facilities. Pot lights all throughout the basement giving a bright and warm feel. Access into the home from the garage. Excellent curb appeal with a beautifully landscaped front yard and parking allows for 4 cars. Close to several parks, including Meadowvale Conservation Area and Lake Aquitaine Park, offering ample opportunities for outdoor activities such as hiking, cycling, and picnicking. Enjoy the convenience of nearby shopping centers, restaurants, and entertainment options. The area also offers excellent public transit connections and easy access to major highways, ideal for commuters. Near top-rated schools, making it an excellent choice for families with children. **** EXTRAS **** Prime location. See attachment for list of nearby schools, high schools, parks and amenities (id:59247)
RE/MAX Hallmark York Group Realty Ltd.
4584 Abigail Lane
Lincoln, Ontario
Welcome to Golden Horseshoe Estates, nestled in the heart of Ontario's renowned Wine Country, where you can immerse yourself in the beauty of rolling vineyards, scenic hiking trails, and a perfect blend of nature, relaxation, and local charm. This year-round mobile home offers the perfect combination of comfort and convenience, set in a peaceful, low-maintenance environment. Inside, you'll find a spacious, bright living area featuring fresh updates including new interior doors, new baseboards, new modern light fixtures, and a brand new washer/dryer. The well-designed kitchen offers ample storage and counter space, ideal for cooking and entertaining. Step outside into your private backyard, surrounded by lush greenery and 3-year-old shed for extra storage. The home also boasts approximately 4-year-old vinyl siding and a roof that's approximately just 3 years old, ensuring durability and low upkeep for years to come. Golden Horseshoe Estates provides a tranquil retreat in a picturesque setting, yet is just minutes from the QEW, Grimsby GO Station, shopping, dining, and local attractions. $675 (land lease) + $20 (taxes) = $695 monthly fee covering water, sewer, garbage collection, and snow removal. Don't miss out on this perfect opportunity to live in Wine Country, combining modern updates with a serene, natural environment. (id:59247)
Right At Home Realty











