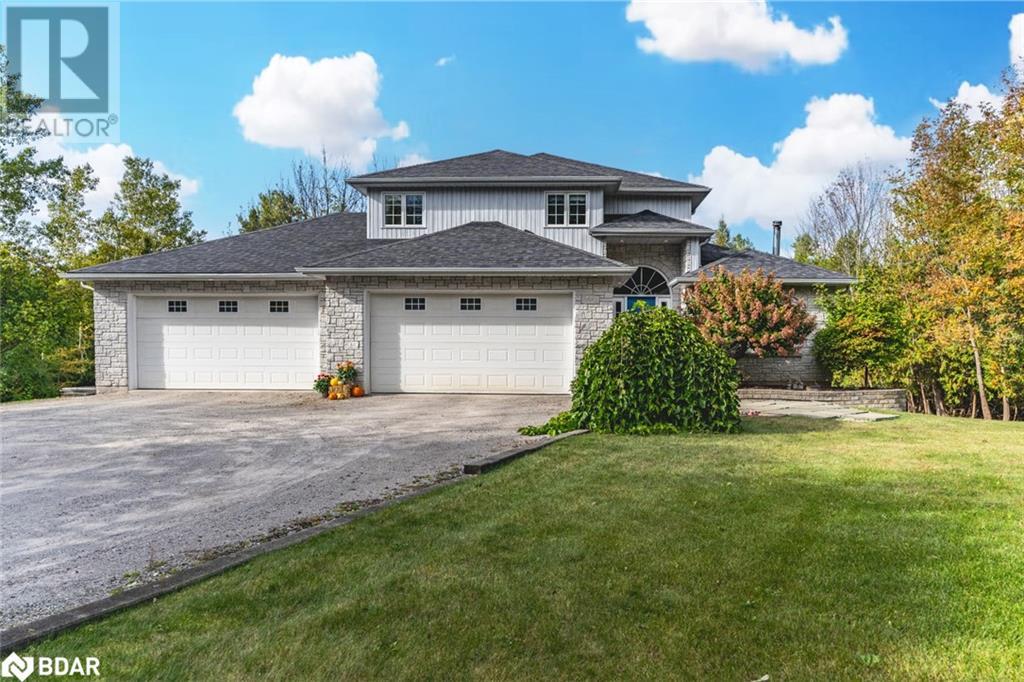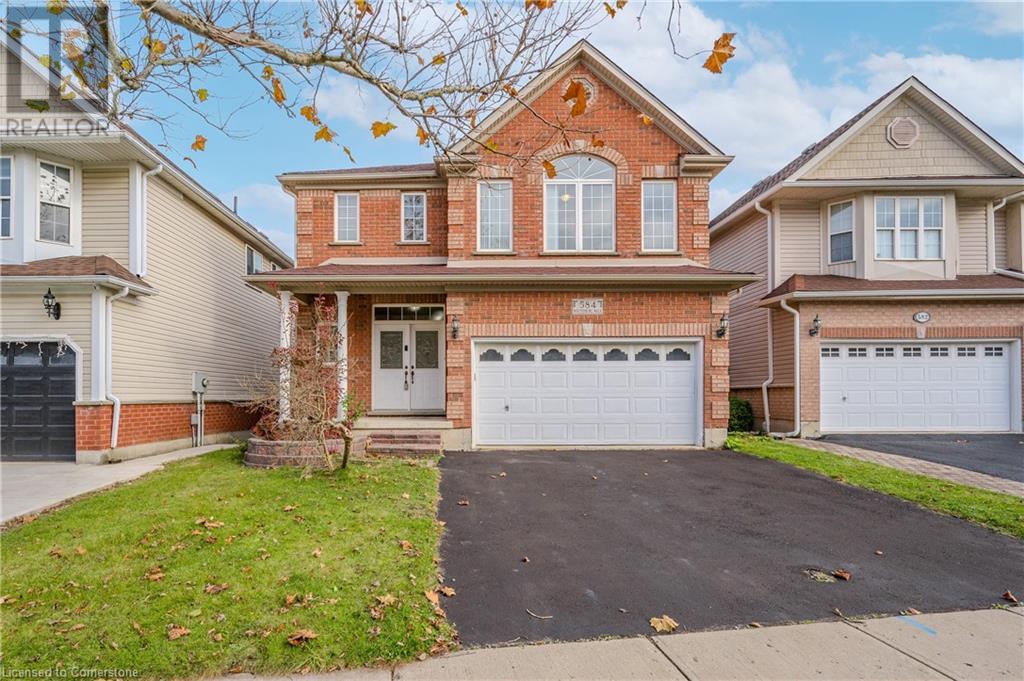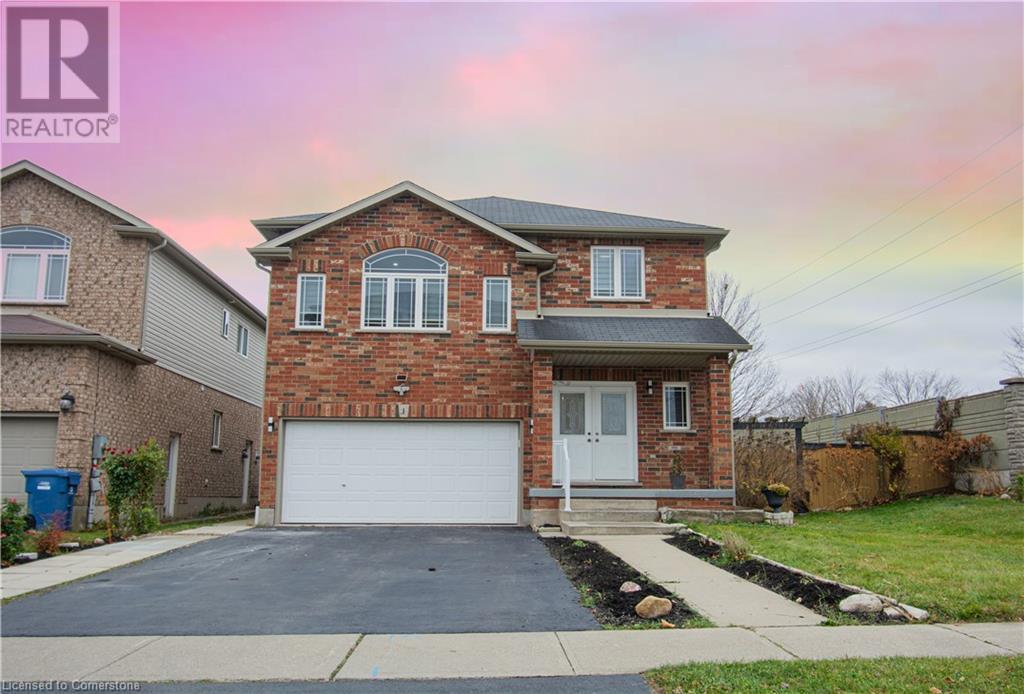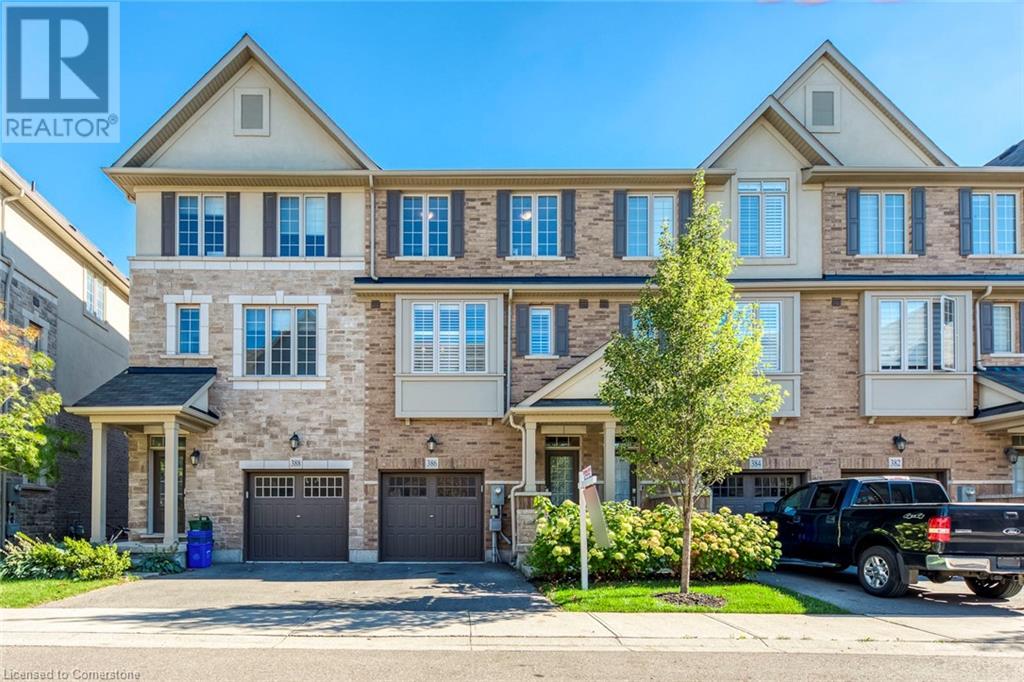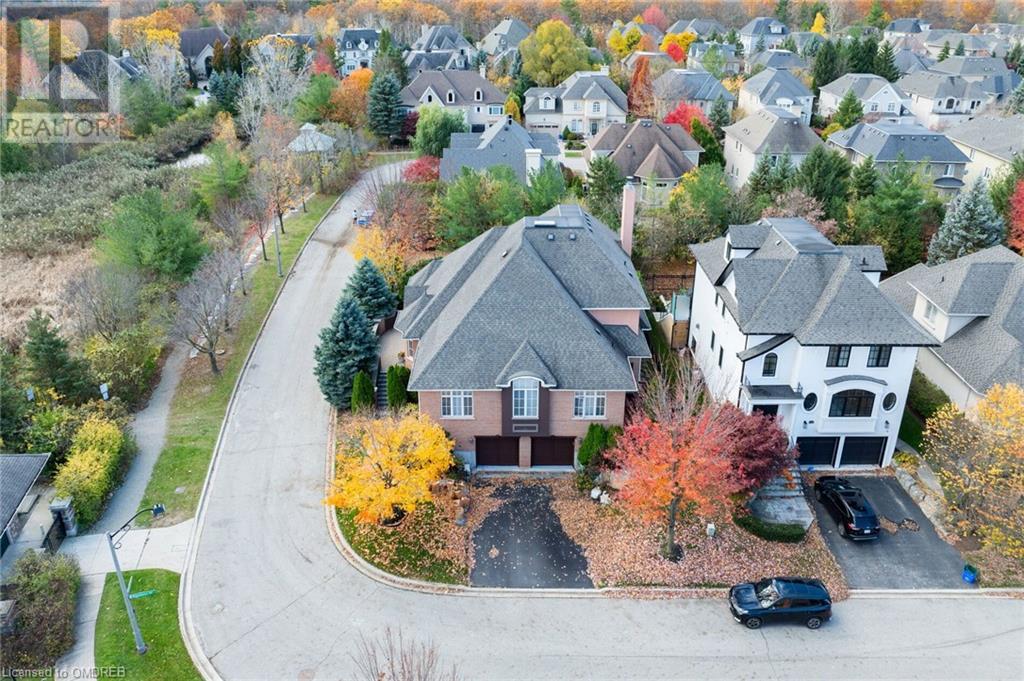10 Thomas Street
Chatham, Ontario
GREAT LOCATION, WALKIING DISTANCE TO DOWNTOWN CHATHAM, THIS LOVELY TOWNHOUSE IS ONE OF FOUR TOWNHOUSES ON THE HISTORIC THAMES RIVER, FEATURES INCLUDE A LARGE KITCHEN W/AMPLE CABINETRY AND CENTRE ISLAND, DINING NOOK OVERLOOKING THE THAMES, LIVING ROOM W/GAS FIREPLACE & HARDWOOD FLOORS, PRIMARY BEDROOM W/4 PIECE BATHROOM, WALK-IN CLOSET, AS WELL AS 2ND BEDROOM, 3 PIECE BATH AND MAIN FLOOR LAUNDRY, INVITING FOYER, PLUS A LARGE RECREATION ROOM, WORKSHOP AND LOADS OF STORAGE, PLUMBING FOR EXTRA WASHROOM, LARGE DECK W/AWNING, 2 CAR GARAGE, GENERAC GENERATOR, UPDATED FURNACE AND CENTRAL AIR CONDITIONING. QUICK POSSESSION AVAILABLE (id:59247)
Barbara Phillips Real Estate Broker Brokerage
4485 Jenkins Crescent
Mississauga, Ontario
Client RemarksBeautiful Home In Highly Sought After Central Mississauga! Detached 3 Bedrooms With Spacious Open Floor Plan. Spectacular Renovated Kitchen With Enormous Counter Space & Plentiful Cabinets! Perfectly Designed For The Chef In You!! Entire House Freshly Painted. Second Floor Family Room With Large Windows. Oversized Master With Spacious Walkin Closet & 4 Pcs Bath. 2 Large Bedrooms Both With Large Closets. Brand New Bathrooms. Private Back Yard Perfect For Outdoor Entertaining, 1 Block To Lrt, Minutes To Hwy 403, Square One, Trillium, Multiple Schools & Parks! Perfect Home For The Growing Family. **** EXTRAS **** No Pets No Smoking. Tenant Pays Hydro, Heat, Water and Sewage. Min $2M Liability on Insurance (id:59247)
Power 7 Realty
1209 - 1470 Midland Avenue
Toronto, Ontario
This impressive 2-bedroom, 2-bathroom residence is situated in a sought-after area at Midland and Lawrence, featuring well-lit living areas within a lively community known for its excellent schools. Residents can reach downtown Toronto in only 35 minutes, and enjoy a range of amenities such as 24-hour security, a swimming pool, sauna, gym, and additional facilities. The location is further enhanced by its close proximity to TTC, major highways, shopping centers, and places of worship. Virtually staged images showcase the generous room sizes, while maintenance fees cover electricity and water expenses, which are included in monthly rent. (id:59247)
Homelife/miracle Realty Ltd
502 - 1180 Commissioners Road W
London, Ontario
Welcome to unit 502-1180 Commissioners Road W., located in the heart of highly sought-after Byron, directly across from the expansive Springbank Park. This spacious 3-bedroom, 2-bath condo offers panoramic views of The Park from every room and a layout designed for comfort. The unit faces North, West, and East, allowing for stunning vistas and natural light throughout the day.The building boasts exceptional amenities, including an indoor saltwater pool, sauna, outdoor putting green, common BBQ area, underground parking, and controlled entry. A full-time building superintendent is on-site Monday to Friday, ensuring the building is impeccably maintained. The vibrant community hosts Tuesday coffee mornings, card games, and strawberry socials in its welcoming common spaces.Conveniently located within walking distance to Metro, Shoppers Drug Mart, banks, bus stops, and more, this unit offers a lifestyle of ease and accessibility. The condo fee includes water for added convenience. Please note, this is a pet-free building.Bring your vision and style to make this well-loved unit your own and enjoy all the lifestyle perks this prime Byron location has to offer! (id:59247)
The Realty Firm Inc.
1525 Hyde Park Road
London, Ontario
Prime Commercial/Retail/Office Space for Lease! This beautifully renovated 1,900 SF standalone building is located on Hyde Park Road just south of Gainsborough Road in Northwest London, ensuring maximum visibility and direct access to a high-traffic area. Ideal for a wide range of businesses-medical, dental, retail, salon, office, and more-the BDC(14) zoning offers versatile options to suit your needs.The property features on-site laundry, convenient rear parking, and is situated along a City of London bus route for added accessibility. With high exposure and competitive lease terms at $35.00 PSF Net, plus $7.50 PSF Additional Rent (separately metered utilities), this space provides a cost-effective and high-profile location for your business & is move in ready. Contact us today for more details or to arrange a viewing! (id:59247)
The Realty Firm Inc.
11438 C Loyalist Parkway N
Prince Edward County, Ontario
This inviting waterfront 4 bedroom home welcomes you with an inviting front porch. Over 370 feet of spectacular waterfront, situated on approx 1.24 acres. Live and work in Paradise! Comes with Glenora Marina, a business established in 1968. Store, shop and 2080 sq ft of warehouse for storing approx 12 boats. Great room overlooks Bay of Quinte on Lake Ontario. Live and work where you love to visit. Two hours from Toronto. 25 mins to Sandbanks Provincial Park and 10 min to Picton. Owners retiring. **** EXTRAS **** Incredible Bay of Quinte on Lake Ontario waterfront! Many opportunities to grow the business. New propane furnace installed in home Dec/22. Heats 1st floor & basement. Shop is oil furnace. (id:59247)
Royal LePage Proalliance Realty
00 Royal Beech Drive
Wasaga Beach, Ontario
Wasaga Beach - Property is composed of Two Development Sites. Site 1 is a Townhouse Site 2.05 Acres. Application for Development of 31 Townhouses is currently under review. This site was previously approved for 27 Townhomes - No longer Valid. Located at Royal Beech Drive and Blueberry Trail Site #2 - Composed of Two Semi-Detached Building lots 0.23 Acres. Approved with service to them. Fronting on Arcadia. **** EXTRAS **** 8 of the proposed Townhouse Lots have Service to them (id:59247)
Royal LePage Credit Valley Real Estate
1201 - 7890 Bathurst Street
Vaughan, Ontario
Gorgeous 2 bedroom, 2 bath corner unit with many upgrades. Open concept with large living roomarea and walkout to open balcony. 9 ft ceilings. Stunning view. Steps to promenade mall,restaurants, transit and entertainment. **** EXTRAS **** 24hr notice required for viewings as currently tenanted. (id:59247)
Royal LePage Signature Realty
365 - 23 Cox Boulevard
Markham, Ontario
Luxury Tridel 2+Den Unit, South Exposure, Large Den Could Be 3rd Bedroom, Split Bedroom Layout, Open Concept, Updated Laminate Floor Thru Out. Upgraded Kitchen & Laundry Room W/Storage. Master Ensuite W/Tub & Shower Stall. Excellent Facilities. 24Hr Concierge, Steps To Viva, Yrt, Shopping, Parks & Schools. Top School Zone (Coledale Public School/Unionville High School) 1 Large Parking & 1 Locker Included. **** EXTRAS **** Stove, Fridge, Dishwasher, Washer , Dryer (id:59247)
Royal Elite Realty Inc.
Front - 11 Feeney Avenue
Toronto, Ontario
Shows 10++! Move In Ready ,3 Spacious Bedrooms! Well Maintained Family Home In A Split Level Bungalow With Gourmet Kitchen! Granite Counter Top With Stainless Steel Appliances! Hardwood Floor, Freshly Painted Throughout , 2 Parking, Separate Laundry, Close To Bus, School, Library, Hospital, Hwy's And Shopping Center. Rent + 70% Utilities. Available For Immediate Occupancy **** EXTRAS **** SS Stove, Fridge, Microwave, Separate Washer & Dryer, 1st & Last Rent, Application, Job Letter, 2 Recent Pay Stubs, Full Equifax Credit Report, Id's, Tenant Liability Ins. (id:59247)
Real Estate Homeward
304 - 30 Tretti Way
Toronto, Ontario
Welcome to this beautiful 2-bedroom, 2-bathroom condo, offering a spacious 593 sq ft of living area. This unit includes upgraded features like a quartz kitchen backsplash, under-cabinet lighting, and built-in appliances for a sleek, modern look. The master bedroom has a handheld shower, with easy-to-use switch blinds throughout all rooms. Building perks include a concierge, gym, party/meeting room, recreation room, rooftop deck/garden, and visitor parking. Located just minutes from Wilson Subway Station, Hwy 401, Allen Rd, Yorkdale Mall, Costco, and many other amenities, this condo provides both comfort and convenience in one of the city's most desirable areas. (id:59247)
RE/MAX Hallmark Maxx & Afi Group Realty
Main - 691 Colborne Street
London, Ontario
MAIN FLOOR! ALL INCLUSIVE! FOR LEASE! AVAILABLE FOR IMMEDIATE OCCUPANCY! Nestled in the quaint but vibrant heart of North London, this charming main floor apartment offers options for its use based on its versatile layout. Whether you use it as a 3 bedroom apartment or a 2 bedroom plus a den or office there are lots of possibilities. One bathroom, and a large shared backyard offer the perfect blend for comfort and convenience. As you approach 691 Colborne Street, you are embraced by a covered porch, an ideal nook for enjoying serene mornings or tranquil evenings. A rarity in many homes but a staple here is the in-unit laundry, paired with extra storage space in the lower level, making daily chores a breeze while keeping your living area clutter-free. For those with vehicles, the comfort of having two dedicated parking spaces cannot be overstated. Set in sought-after Old North, the apartment melds tranquility and activity. Just steps from Victoria Park, Locomotive Espresso, and essential amenities such as St. Joseph's Hospital, and a short stride to the University of Western Ontario and both the main campus of Fanshawe College and the downtown campus, it's the perfect base for professionals, small families, or anyone who cherishes both peaceful and lively surroundings. Long term, quiet upper tenant makes this unit even more desirable. Embrace the ease of city living with a touch of suburban bliss, right here in London. $2300 per month including utilities. (id:59247)
Century 21 First Canadian Corp
5516 County Road 90
Springwater, Ontario
IDEAL STARTER HOME OR INVESTMENT OPPORTUNITY NESTLED IN A QUIET AREA! This delightful bungalow is the perfect starter home or investment opportunity, nestled in a peaceful community just moments from Parr Park, Bear Creek Golf Club, and with easy access to highways. Offering plenty of parking, the property sits on a 167 ft deep lot, featuring a spacious backyard that’s ideal for outdoor living and entertaining. Step inside to find an open-concept layout with fresh interior paint and crown moulding throughout for a touch of elegance. The cute kitchen boasts white cabinetry, a subway-tiled backsplash, and a double sink with a window overlooking the yard. Enjoy seamless indoor-outdoor living with a walkout to the large deck, perfect for gatherings and relaxation. Additionally, this home features recently updated shingles, ensuring long-lasting durability and peace of mind. Don’t miss the opportunity to call this charming property home, it’s ready and waiting for you to unpack your bags and move right in! (id:59247)
RE/MAX Hallmark Peggy Hill Group Realty Brokerage
2320 7th Line
Innisfil, Ontario
EXPANSIVE HOME NESTLED ON OVER HALF AN ACRE OF SERENE PROPERTY WITH A 4-CAR GARAGE! Inviting you to enjoy the finer things in life at 2320 7th Line! Prepare to be wowed by this breathtaking 2-storey estate, a true standout boasting exceptional curb appeal with its stone-accented front exterior, lush landscaping, and an inviting interlock walkway leading to a covered entryway. Situated on over half an acre in a tranquil countryside setting, surrounded by mature trees and offering complete privacy with no neighboring homes in sight, this property is a serene retreat. Inside, over 3,600 finished square feet showcase pride of ownership, timeless finishes, and a seamless, flowing layout. The bright eat-in kitchen is a chef’s dream, featuring beautiful wood cabinetry, ample counter space, a breakfast bar, and a sunlit eating area that opens onto an elevated deck. Upstairs, you'll find generously sized bedrooms, including a primary suite that offers a private balcony with serene backyard views, a walk-in closet, and a spa-like 5-piece ensuite with a jetted tub. The fully finished walkout basement offers in-law capability with an above-grade feel, featuring a wet bar and a spacious recreation room for entertaining. Step outside to a serene backyard equipped with an irrigation system, shed, fire pit area, and a spacious patio, providing endless opportunities to create your ideal outdoor oasis. The spacious four-car garage includes a heated workshop bay, and plenty of driveway parking ensures ample space for multiple vehicles or toys. Located in an ideal commuter location with easy access to major highways, enjoy quick and efficient routes to Barrie, Toronto, and surrounding areas. Don’t miss your chance to own this stunning property that perfectly combines luxury, privacy, and convenience! (id:59247)
RE/MAX Hallmark Peggy Hill Group Realty Brokerage
435 Lampman Place
Woodstock, Ontario
Meticulously maintained raised ranch on a quiet street in SW Woodstock within walking distance of schools, parks, major restaurants and stores including Canadian Tire and Wal-Mart . Easy access to the 401/403 will be appreciated by commuters. So many highlights to mention. 4 bedrooms/ 1.5-bathroom, gorgeous curb appeal. Inground pool surrounded by beautiful landscaping, concrete patio, spacious deck with gazebo for entertaining. Your staycation destination!! Current owners purchased the home in 2022 and updated the home from top to bottom. Noteworthy updates include: new electrical panel; separate breaker in the pool shed for the pool pump; total renovation to the main washroom with update of water pipes; under kitchen sink with update of water pipes; flooring in main bath; flooring at front door mud room; new flooring downstairs throughout hallway, bath, and bedroom; complete renovation of the kitchen - replaced with ALL wood cabinets with a pantry and extra storage in dining area, Quartz countertops, new sink and faucet; replaced most of the ceiling fixtures; built-ins added to primary bedroom; installed pot lights in downstairs recreation room; new interior doors and handles; installed new gas pool heater; installed new pool pump; new trampoline pool cover; added floating deck at front door and side entrance to yard; upgrade of insulation; insulated and drywalled the garage walls; replaced the door from house to garage with steel door; replaced all backyard fence lattice and added fence post caps; new indoor/outdoor carpeting to back deck; new drop in steps for pool; new filter for pump pool. Did I mention that the current owners updated this home from top to bottom. WOW!! You will be blown away!! Book a viewing today! (id:59247)
Makey Real Estate Inc.
584 Winterburg Walk
Waterloo, Ontario
Over 3,500 sq ft of comfortable living space with a huge walkout basement. Open concept main floor with 9 feet ceiling. Master chef's kitchen features a large granite island and walk-in pantry. Separate dining room with newly installed modern light fixture. And the great room features a gas fireplace. Breakfast area has sliders open to a sizable deck in fully fenced backyard. The 2nd floor has 4 spacious bedrooms and 2 full baths. Master bedroom features a large walk-in closet and 4pcs en-suite. Laundry room is also on the 2nd floor for your convenience. The walk-out basement offers a large rec-room, a 4th bathroom and a 5th bedroom. Fridge 2024, Some new light fixtures 2024. Backyard patio 2022. Additional insulation 2019. Stove, furnace and newer flooring 2019. Great neighborhood, close to bus route, parks, schools, Costco, and all other amenities including two Universities. (id:59247)
Royal LePage Peaceland Realty
275 Eiwo Court Unit# 303
Waterloo, Ontario
Discover this spacious 2-bedroom, 1-bathroom condo offering over 813 sq. ft. of versatile living space – perfect for first-time homebuyers or savvy investors. Step inside to an inviting open-concept layout. The kitchen boasts sleek granite countertops, while the bright living room features sliding glass doors that open to a private balcony – the ideal spot to relax. With durable laminate flooring throughout, this unit is both stylish and low-maintenance. The extra-large bedrooms provide plenty of space, with the primary bedroom offering enough room for a home office setup. A 4-piece bathroom completes the space. This condo also includes secured building access, one surface parking spot (with additional parking available), and a prime location in the family-friendly Lexington neighborhood. Enjoy convenient access to the University of Waterloo, Laurier University, HWY 85, Conestoga Mall, Bechtel Park, and more. Shops, restaurants, and public transit are just a short walk away. Don’t miss this incredible opportunity – book your showing today! Offers anytime!! (id:59247)
Royal LePage Wolle Realty
8 Cheltenham Mews
Kitchener, Ontario
Are you searching for the perfect home to match your first-time buyer or executive lifestyle dreams? Welcome to 8 Cheltenham Mews, a stunning two-bedroom property nestled in the heart of Victoria Common, established in 2016 with the central theme of fostering community. This vibrant neighborhood offers everything you need to thrive while being close to all that matters most. Step inside this beautifully designed home and experience a warm, inviting main floor that perfectly balances comfort and modern elegance. Ideal for young professionals or anyone seeking a sophisticated space to entertain or unwind, the open-concept layout is perfect for hosting memorable gatherings or enjoying cozy evenings in. One of the standout features of this home is the private outdoor deck, located just off the kitchen. Whether you're savoring quiet moments, sharing meals with loved ones, or entertaining guests under the stars, this space adds a touch of serenity and charm to your lifestyle. Down the hall, you'll find a spacious and tranquil living area—a place to relax, reflect, or simply enjoy your favorite book. The primary bedroom is a retreat unto itself, boasting ample space for a king-sized bed, abundant natural light, and oversized closets to meet your every need. The guest bedroom doubles as the ideal work-from-home office or gaming sanctuary, offering versatility and style. Convenience abounds with a large four-piece bath and second-floor laundry. Beyond your doorstep, enjoy the community's outdoor playgrounds, workout areas, and vibrant social atmosphere. Discover the lifestyle you've been dreaming of—welcome home to 8 Cheltenham Mews! (id:59247)
Keller Williams Innovation Realty
2084 George Street S
Gorrie, Ontario
Beautiful home in move-in ready condition, backing right onto a green space and the Maitland River. The location is really private and quiet because it is on a dead-end street and there are no neighbours on the back. This home is only 3 years old, so the maintenance will be very low for many years to come. The kitchen is bright and modern, with a lot of cabinet space and stainless steel appliances. It's a huge lot (0.603 acres), it is big enough for the children to play or to practice any sport, or you can build a pool. You can set a camp fire and sit and relax to enjoy the summer nights listening to the sounds of nature. Right behind it, you can enjoy the walking trails. The house is flooded with natural light. The open-concept layout is ideal for entertaining. The lower level doesn't look like a basement due to the high ceilings and the big windows that allow a lot of natural light to come in. It is partially finished with the framing ready to add a bedroom and a full washroom, or you can use it as a gym or a rec room and have your friends over to watch your favourite sport games or play cards. It is only 40 min. from Lake Huron, Point Clark (40 min.), Kincardine (45 min.), Goderich (46 min.), Port Elgin (54 min). Come and check it out yourself, you'll love it! (id:59247)
Red And White Realty Inc.
1 Colonial Drive
Guelph, Ontario
Welcome to 1 Colonial Drive! This absolutely stunning home, located in Guelph’s desirable south end, features a two-bedroom basement apartment, making it perfect for families or as a mortgage helper. Surrounded by scenic parks, serene walking trails, and highly rated public and Catholic schools, this property offers the ideal combination of comfort and convenience. The main floor boasts a spacious layout with a separate dining area, a cozy living area with a gas fireplace, a bright kitchen with a breakfast area , and a convenient guest washroom. Upstairs, you’ll find four generously sized bedrooms and a bonus spacious family room, including a luxurious primary suite with a 5-piece ensuite, two full bathrooms. Laundry is located in mudroom which is easily accessible from the basement and the main floor( separate rough in available available in basement), The fully finished basement features a bright, open-concept two-bedroom apartment with a full kitchen and bathroom, perfect for extended family or rental income. The fully fenced backyard is beautifully landscaped, offering a private outdoor space for relaxation or entertaining. Situated in a top-rated school district and close to all major amenities, this home truly has it all. Show with confidence—this is the perfect family home! (id:59247)
RE/MAX Real Estate Centre Inc. Brokerage-3
RE/MAX Real Estate Centre Inc.
67 Larry Crescent
Caledonia, Ontario
Welcome to 67 Larry Crescent in beautiful Caledonia. This stunning 4-bedroom, 2-story home is nestled on a premium ravine lot, backing onto greenspace and promises unparalleled luxury living with seamlessly blending style and functionality. This fully updated beauty is located in a family-friendly neighborhood, just minutes from Hamilton, HWY 403, Grande River trails and all the community amenities. The bright and spacious main floor offers a formal dining room, a large eat-in kitchen with stainless steel appliances and a center island, which opens to a low-maintenance, fully fenced yard. The yard boasts an upgraded 1000 sq. ft. deck area complete with two pergolas, a large 5 people hot tub, and a BBQ gazebo and not rear neighbour’s to worry about. . The main floor also features a cozy family room with an accent wall, providing a perfect view of the kitchen and beautiful patio area. The upper level includes four bedrooms, with a master bedroom benefiting from its own separate A/C unit, ensuring comfort throughout the year. Additionally, the convenience of a second-floor laundry room surely adds to the functionality of this home. Other recent upgrades include new insulated garage doors, a garage heater, new luxury vinyl plank flooring on the main floor, tinted south-facing windows and an interlocking walkway, enhancing curb appeal and functionality. This residence promises unparalleled luxury living, seamlessly blending elegance and practicality. Don't miss the opportunity to make this house your home. Real gem! (id:59247)
Sutton Group Innovative Realty Inc.
386 Belcourt Common
Oakville, Ontario
Discover this stunning 3-bedroom home nestled in the desirable Dundas & Postridge neighbourhood, perfect for those seeking modern living and everyday comfort. Within walking distance to William Rose Park and the newly opened St. Cecilia Catholic Elementary School, this location is also conveniently close to grocery stores, the uptown bus loop, and highways, making commuting easy—just 6 km to Oakville GO Station. The open-concept second floor features a bright and spacious kitchen with sleek white cabinetry, stainless steel appliances, and a large granite island—ideal for cooking and entertaining. The living room, warmed by a cozy electric fireplace (installed in 2018), flows seamlessly into the dining area, with a walkout to a private deck, perfect for enjoying your morning coffee or hosting gatherings. Large windows throughout flood the space with natural light, while California shutters in the kitchen (also from 2018) add a stylish touch. Upstairs, you'll find three well-sized bedrooms, including a bright primary with a private 3-piece ensuite. The additional bedrooms are perfect for family or guests and are complemented by a modern 4-piece bathroom. The entire 2nd level, stairs, and 3rd-floor hallway feature beautiful hardwood flooring, with a runner added on the stairs in 2023. The main level offers a family/recreation room and direct access to the backyard for additional outdoor living. Other upgrades include a central vacuum system (2018), enhancing functionality. Located near top-rated schools, parks, shopping, and dining, this move-in-ready home offers a perfect blend of convenience and comfort in a welcoming neighborhood. Don’t miss your chance to see this incredible property—book a showing today! (id:59247)
RE/MAX Escarpment Realty Inc.
479 Charlton Avenue E Unit# 404
Hamilton, Ontario
This chic and luxurious corner suite, owned and maintained to perfection by the same owner since it was built, offers 2 spacious bedrooms and 2 full bathrooms in an open-concept layout designed for both comfort and convenience. Located near three major Hamilton hospitals, this home is ideal for physicians, resident trainees, hospital staff, medical school students, investors, or professionals. Enjoy breathtaking, unobstructed panoramic views from the escarpment to Lake Ontario and the Toronto skyline, all from the comfort of a large balcony nestled among treetops—perfect for entertaining or relaxing. The suite is in impeccable condition, with oversized windows and custom upgraded blinds that fill the space with natural light. High-end flooring and beautifully tiled bathrooms combine style with easy maintenance. The bright, modern unit features upscale quartz kitchen countertops, stainless steel appliances, upgraded lighting fixtures, and air conditioning. With easy access to the mountain and bus routes, this home is also just steps away from the Wentworth Stairs, Bruce Trail, a dog park, and fantastic dining and shopping options. Building amenities include a gym with a view, a BBQ terrace, a party room, an underground parking space conveniently located near the elevator, a large storage unit, a bike room, and dedicated cleaning staff. (id:59247)
RE/MAX Real Estate Centre Inc.
2184 Providence Road
Oakville, Ontario
Custom-built 4+1 bedroom executive home on a large lot in the coveted Woodhaven community of River Oaks. Perfectly situation on the wooded greenspace and trail system of Lions Valley Park and Sixteen Mile Creek, this unique home boasts over 5,300 sqft of finished living space with a flexible layout that would be perfect to accommodate multi-generational families, or a lower level suite. The main level with 9ft ceilings features a living and dining room (living room could also serve as a home office), family room with gas fireplace, 2pc bathroom and walk-out to the private backyard with deck. The eat-in kitchen with corian countertops, 2 stoves and 2 fridges and also features a dumb waiter system from the lower level to make bringing in groceries from the garage effortless! Main floor also offers a primary bedroom, 2nd bedroom and a 6pc bathroom. The upper level has 2 bedrooms, a 5pc bath and flex space great for a study or reading nook. The finished lower level has a separate entrance through the garage, a large rec room, potential 5th bedroom, 3pc bath and ample storage space. ideally located with easy access to all amenities you would need as well as highways and highly ranked public and private schools. Annual Association Fee: $420. (id:59247)
RE/MAX Aboutowne Realty Corp.













