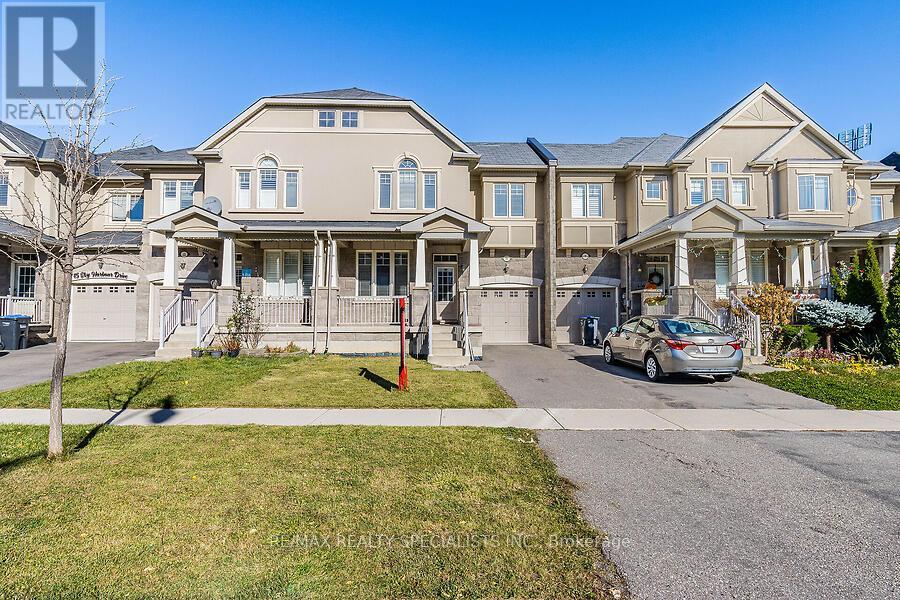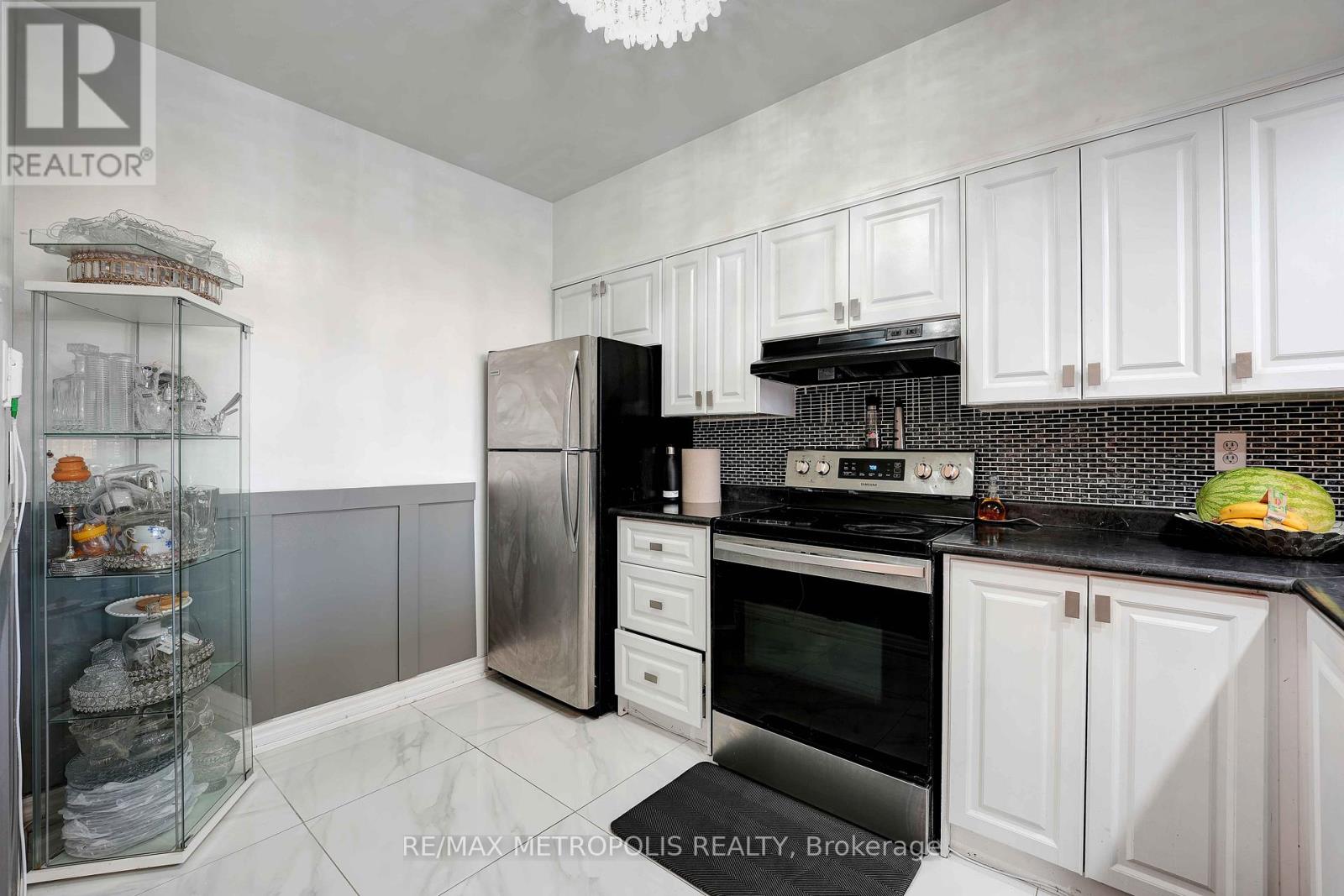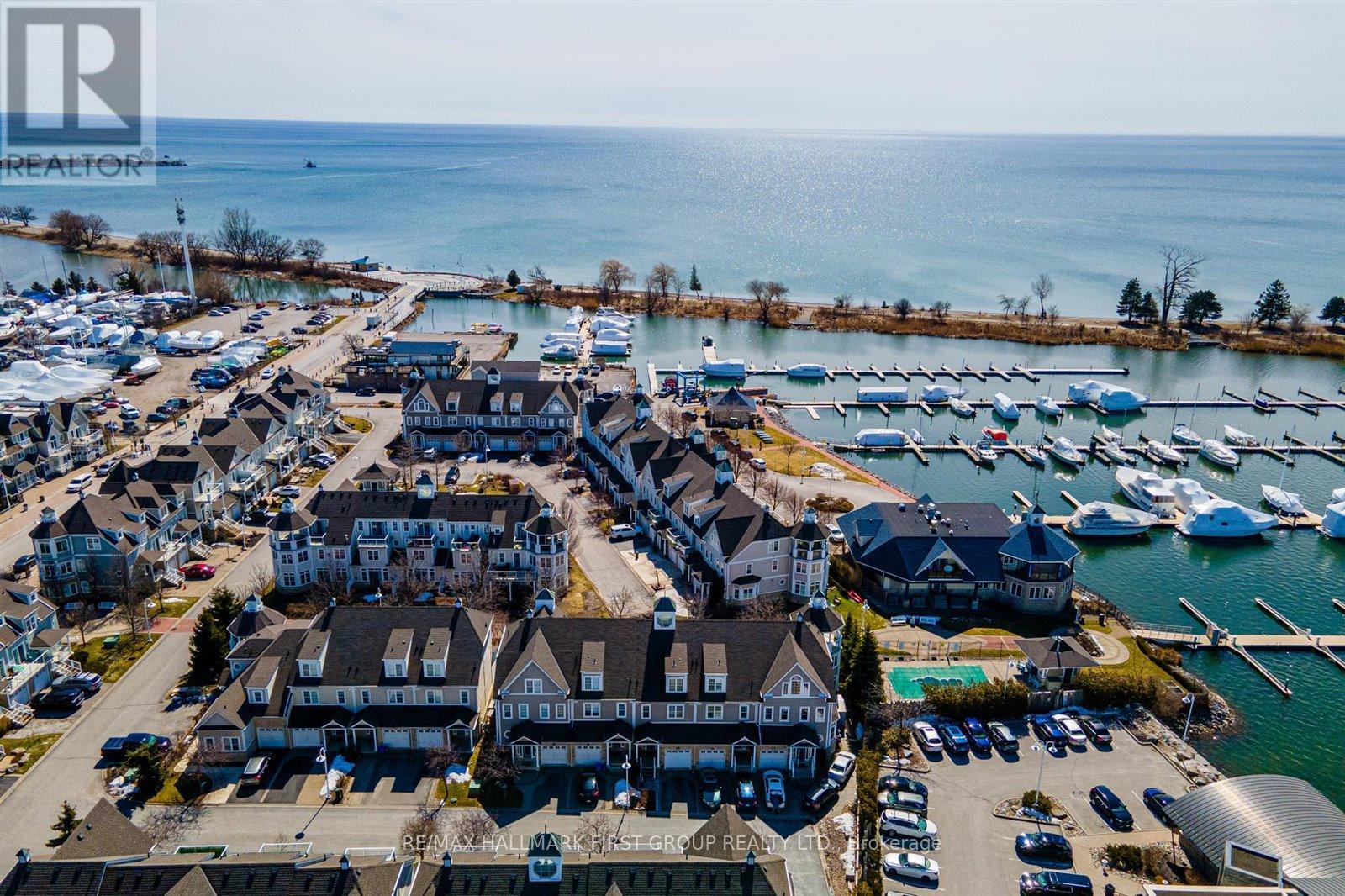226 Tanglewood Drive
Hamilton, Ontario
Welcome to 226 Tanglewood, a beautifully maintained 4-bedroom, 3.5-bathroom home offering over 3,100 sq. ft. of finished living space. This home is designed for comfort and versatility, featuring a spacious living room with a cozy gas fireplace, a separate dining room (currently used as a game room) and a large eat-in kitchen with patio doors leading to a private tranquil backyard. The primary bedroom is a true retreat, complete with a walk-in closet and a 4-piece ensuite bath. Theres also the potential to convert the home into a self-contained unit for added functionality. Built in 2009, the home boasts a new roof (2020) and an AC unit (2018). Located in the sought-after Binbrook area, this property offers privacy, incredible curb appeal, and a peaceful backyardperfect for relaxing or entertaining. Dont miss the opportunity to make this your dream home! (id:59247)
RE/MAX Real Estate Centre Inc.
58 - 5659 Glen Erin Drive
Mississauga, Ontario
Experience Luxury Living In This Fully Renovated 3-Bedroom, 4-Bathroom Home In The Highly Desirable Central Erin Mills Neighborhood Of Mississauga! This Property Showcases A Custom-Designed White Kitchen With Stainless Steel Appliances, Quartz Countertops, And A Stunning Backsplash. Enjoy The Open-Concept Living And Dining Areas, Illuminated By Pot Lights, With A Walk-Out To A Spacious Backyard Filled With Greenery. The Second Floor Offers Two Full Bathrooms, Including A Primary Suite With A 4-Piece Ensuite And Ample Closet Space. A Finished Basement Provides A Versatile Rec Room And A Sleek 3-Piece Bathroom. Complete With A Large Single-Car Garage, This Home Is Move-In Ready For You To Enjoy! **** EXTRAS **** Nearby All Conveniences- Grocery, Shops, Transit & Highways! (id:59247)
Royal LePage Signature Realty
5 Forsyth Crescent E
Brampton, Ontario
Presenting an Exquisite 4+2 Br,3.5+1 Bath Detached with 2 Bedroom Legal Basement in Credit Valley Quiet Neighborhood, $100K+ spent on Upgrades, featuring premium lot: NO HOUSE AT FRONT, NO SIDEWALK, 2 MASTER BEDROOMS, Separate living/dining, office and family room, 2 Br Legal Basement with Separate Entrance, Quartz countertops in Kitchen and all Washrooms, Upgraded Kitchen with Island featuring waterfalls, Builtin Kitchen Aid S/S Appliances including Gas cooktop, wall oven, Rangehood, and microwave, extended Kitchen cabinets, spice door, pot Filler, Backsplash, porcelain tiles and interior pot lights; Backyard with Gazebo, stamped concrete with built-in floor lights, sprinklers, exterior pot lights and BBQ gas line; Features Handscrapped stain premium hardwood and smooth ceiling throughout the main floor and 2nd floor Hallway, Square Iron Pickets, Gas fireplace, second-floor laundry, Frameless glass showers.Credit Valley Is The Perfect Community For Families: Safe, Mature,& exclusive (id:59247)
RE/MAX Real Estate Centre Inc.
37 Everingham Circle
Brampton, Ontario
An absolute showstopper in Brampton! This premium detached 2-car garage home offers 4+1 bedrooms, 5 bathrooms, and 7 parking spaces. Step inside through the grand double-door entry to find a bright living/dining room with crown molding and large windows, a cozy family room with a two-way fireplace, and a stunning upgraded kitchen featuring quartz countertops (2022), new backsplash, stainless steel appliances, and a breakfast area. The main floor boasts hardwood floors, crown molding, California shutters, 9 Ft Ceilings and a recently updated laundry room (2023). The spacious primary bedroom includes a 5-piece ensuite and walk-in closet, while the second bedroom offers a 3-piece ensuite and the third and fourth bedrooms share a Jack-and-Jill bathroom. A finished basement with a separate entrance adds a living area with pot lights, a kitchen, a bedroom, a 3-piece bath, and its own laundry. Enjoy a private concrete backyard with a large shed and a brand-new roof (2024). Additional features include a cold cellar, ample storage, and a highly convenient location. This is luxury living at its finest don't miss out! (id:59247)
RE/MAX Realty Specialists Inc.
11 Sky Harbour Drive
Brampton, Ontario
Gorgeous well kept and upgraded freehold town house with Stucco and stone front exterior in very high demand prime location, 9 ft ceiling on Main floor, Separate Living and Family Rooms. Hardwood floor on Main floor and oak staircase, Upgraded Kitchen with Long cabinets, breakfast bar and SSappliances,4 Bedroom House With 4 Car Parking, Family Room with Gas Fireplace, Pot Lights, professional painted full house, Master Br With 5 Pc Ensuite & W/I Closet, All Bedrooms Very Good Size. Very Hot Location Close To Schools, Plaza, Transit, Go Station, Hwy 401, 410, 407 Etc **** EXTRAS **** All Elf's, Fridge, Stove, B/I Dishwasher, Washer, Dryer, Very Hot Location (id:59247)
RE/MAX Realty Specialists Inc.
86 Crumlin Crescent
Brampton, Ontario
CALLING ALL FIRST TIME BUYERS & INVESTORS!! Welcome to a CARPET FREE 2 story Semi-Detach w/ 1718 sqft including lower level (as per builder). Well maintained w/ 3 bedrooms & offers a bright living area with hardwood flooring on main and open concept kitchen. Beautiful backyard & extended driveway for additional parking. 4 car parkings (1 Garage + 3 Driveway). Freshly painted & located in a very Family Friendly Neighbourhood. PRIME LOCATION w/ all the amenities near by & 5 Minutes walk to Mt. Pleasant Go Station (easy access to GO bus and Express train to Toronto/Guelph/Waterloo & London. *MUST SEE*!!!! (id:59247)
RE/MAX Gold Realty Inc.
1411 - 3605 Kariya Drive
Mississauga, Ontario
Immaculately maintained building both inside and out with luxurious amenities. Enjoy indoor saltwater pool, hot-tub, sauna. Workout in a fully equipped gym. Play tennis, basketball, pickleball outside. Play a game of billiards, table-tennis, squash inside. Have fun with friends in the party room, watch movies in your private theatre. This unit has been tastefully renovated throughout with quartz counter-tops, soft close white melamine cabinet doors and pantry drawers. Stainless steel bottom freezer fridge with ice/water dispenser, stainless steel stove and dishwasher, front load washer and dryer. Large entrance closet with 3 sliding smoked glass doors. This bright and spacious unit has 1133 sf of living space for entertaining. Walk to some of the finest restaurants, cafes, Square One mall, transit and soon to be operational 19-stop Hazel McCallion LRT line that will run from Port Credit in Mississauga to Shopper's World in Brampton. **** EXTRAS **** Modern LED lights, plumbing fixtures, glass enclosed shower stall in the main bathroom, quartz vanities, elegant window coverings, two fan coil units with separate thermostats. Large his/hers closets in Primary Bedroom. (id:59247)
Ipro Realty Ltd.
34 Terrosa Road
Markham, Ontario
Stunning 4+2 Bedrooms, 4 Bathrooms Double Garage Detached House Nestled In Middlefield Community! Open Concept, Hardwood Floor Throughout Main & 2nd Floor. Spacious Family Room Walk Out To Yard, And Fireplace Included. Upgraded Kitchen With Granite Countertop, Central Island And S.S Appliances. Stunning Dining Room Combined With Living Room. 8FT Ceiling On The Main Floor. Master Bedroom With 4PC Ensuite Bathroom And His/Hers Closets. Other 3 Bedrooms On 2nd Floor Have 4PC Bathroom And Separate Closet, All Bedrooms Are In Good Size. Finished Basement With Separate Entrance, 2 Bedrooms, 1 Kitchen, 4PC Bathroom, Laminate Floor Throughout. The Windows Of The House Shimmer With The Golden Light From Within, Offering Glimpses Of The Cozy Interior Where Laughter And Conversation May Be Heard Faintly. The Soft Glow Of Lamps Creates A Welcoming Ambiance, Inviting You To Step Inside And Experience The Comforts Of Home. 5 Mins Drive Walmart And Costco, 10 Mins Drive To Nofrills. Close To Banks, Groceries, Restaurants, Gym, Bakeries, Public Transport, Plazas And All Amenities. **** EXTRAS **** Garage Door (2022) Kitchen Upgraded (2021) Hardwood Floor (2021) AC (2017) Furnace (2017) (id:59247)
Anjia Realty
17 Fitzmaurice Drive
Vaughan, Ontario
Sensational Rare Offering Ravine Lot, Carefully Loved Home, 4276 Sq Ft Per Builder. Modern Open Concept. Inviting Grand Foyer, Cozy Gas Fireplace, 10 Ft Ceiling In Main. 9"" Ceiling Through Out Including Bsmnt! Intelligent Air Refresh System; Top Line B/I S/S Appl, Cac, Central Vac, Pot Lights, Breakfast Area W/8' French Patio Door O/Looking Ravine And Much More. $$$ Spent On Upgrading: Hardwood Floors, Granite Counter Tops, Backsplash, Washrooms, Washer/Dryer Etc. (id:59247)
Homelife Landmark Realty Inc.
1011 - 410 Mclevin Avenue
Toronto, Ontario
Nestled in a prime location, welcome to this bright and spacious 2 bedrooms and 2 bath situated in this iconic condo which features open concept kitchen with brand new laminate floor and interior trim throughout the unit. This well-designed layout offers fabulous amenities such as Gym, Indoor Swimming Pool, Sauna, Tennis Court, 24 hrs on sight gated security, 2 Party rooms which can Facilitate up to 150 people which is ideal for big gatherings and 2 parking spaces. Only 2 km away from the famous highway 401 and walking distance to Malvern Mall and other big Anchor stores. All Amenities ready for you to Enjoy! Book your showing today. **** EXTRAS **** 2 PARKING SPACES (B22 & B-23) (id:59247)
RE/MAX Metropolis Realty
53 - 1295 Wharf Street
Pickering, Ontario
Its more than a Home; its a Lifestyle! Experience resort-style living at its finest with this stunning FREEHOLD townhome backing onto Frenchman's Bay! Enjoy unobstructed west-facing views of the bay from nearly every room in the home. Enter through a charming covered front porch into the spacious main floor, where 9-foot ceilings and hardwood floors create a welcoming, open-concept layout. The gourmet kitchen is a chefs dream, complete with stainless steel appliances, granite countertops, and an oversized breakfast bar. The bright living and dining areas boast vaulted ceilings, offering breathtaking bay views and direct access to a beautifully landscaped patio. Upstairs, the second and third bedrooms each feature double closets and private 4-piece ensuites. A convenient second-floor laundry room with ample storage adds to the home's practicality. The luxurious primary retreat includes a 4-piece ensuite, a walk-in closet, and a private balcony with sweeping westward views of Frenchman's Bay and Lake Ontario. The finished open-concept basement offers additional living space with a cozy fireplace, a workshop, and a 2-piece bathroom. Elegant oversized baseboards, custom door transoms, and meticulous door casings add an extra touch of sophistication throughout the home. Bonus: Enjoy access to a heated in-ground swimming pool, offering all the luxury without the maintenance! Nestled in the heart of Pickering's vibrant waterfront community, this home is just steps to the beach/lake, cafes, restaurants, shops, schools, parks, trails, transit, and the GO station bringing both relaxation and convenience to your doorstep. **Beach// Waterfront// Lake** Patio doors 2020, Shingles 2017. (id:59247)
RE/MAX Hallmark First Group Realty Ltd.
4034 Barry Drive
Lincoln, Ontario
Lovely raised bungalow located on the Beamsville Bench. Open concept living/dining room and updated kitchen complete with entertainment island and granite counters. Two plus two bedrooms, finished lower level family room with stacked slate bar and natural gas fireplace. Remodeled 4piece and 3 piece bathrooms. New gas furnace and AC in 2019, roof reshingled in2018, Above ground pool with liner refurbished in 2017.HRV system, RI central vacuum. This home shows very well. Rolling vineyards and Bruce trail hiking a few steps away. (id:59247)
RE/MAX Hendriks Team Realty











