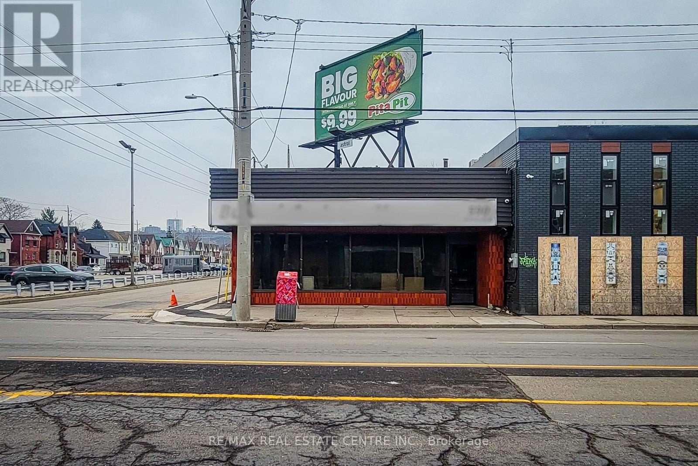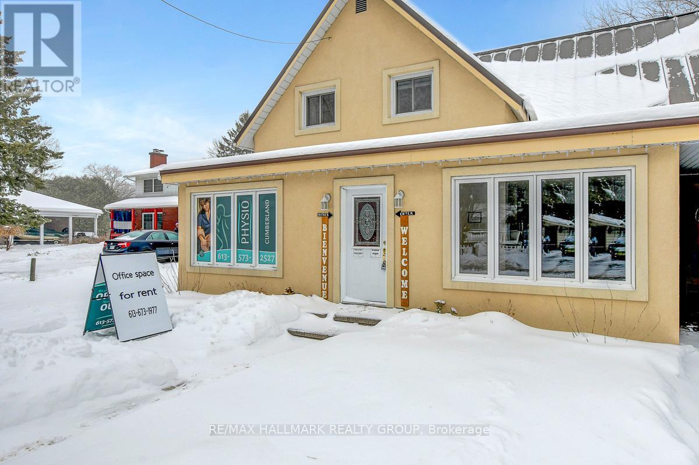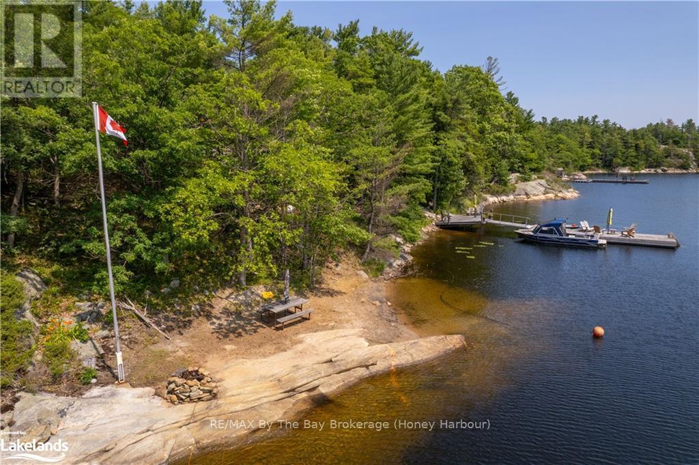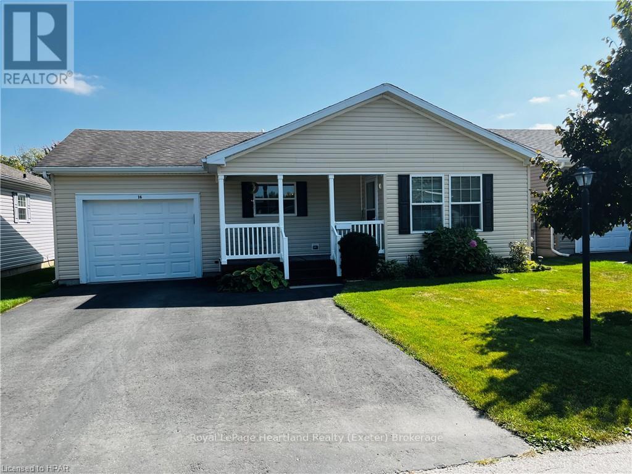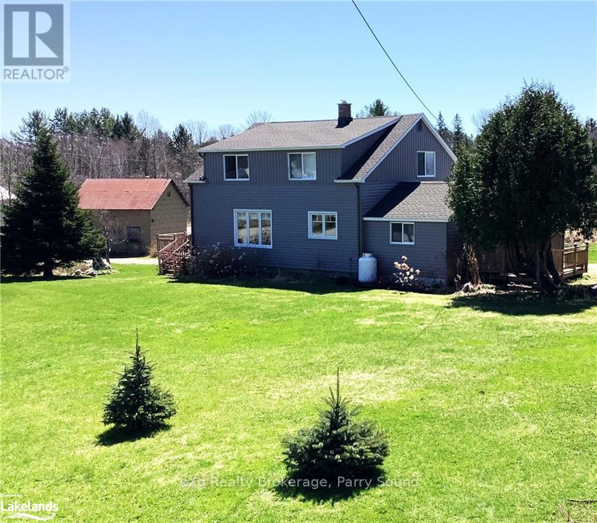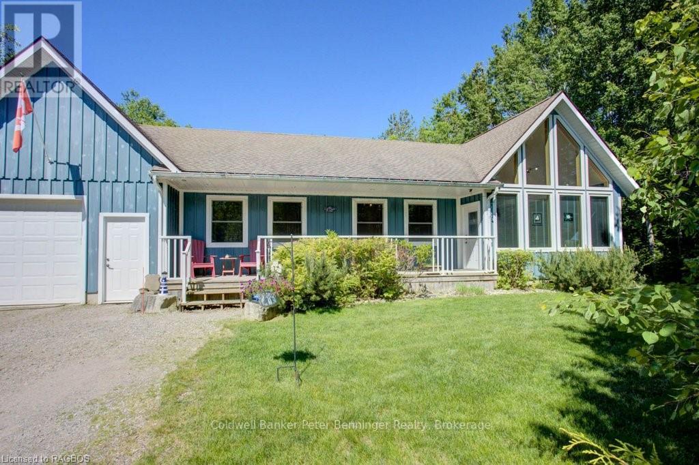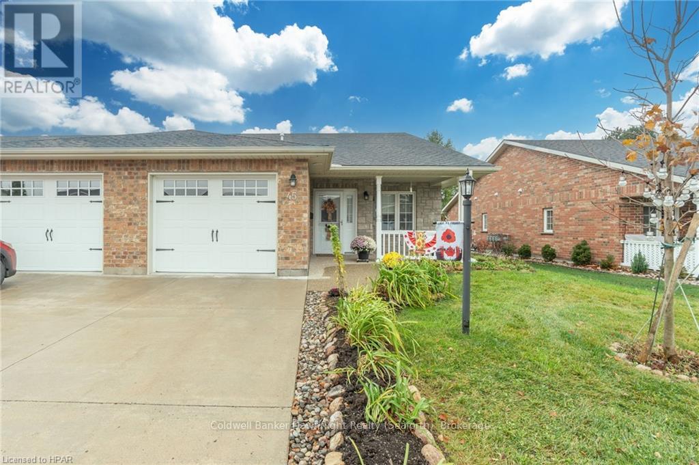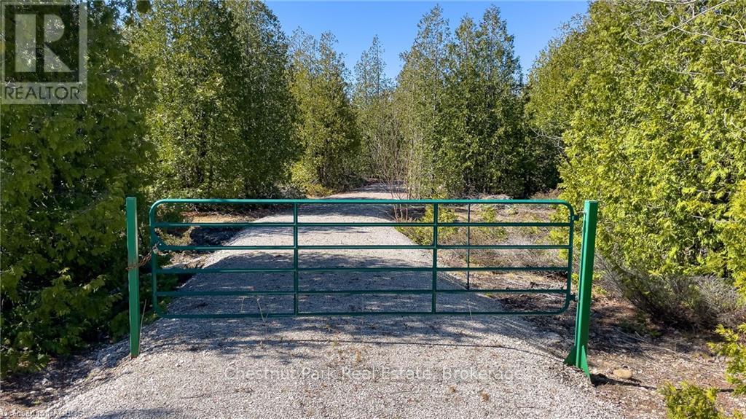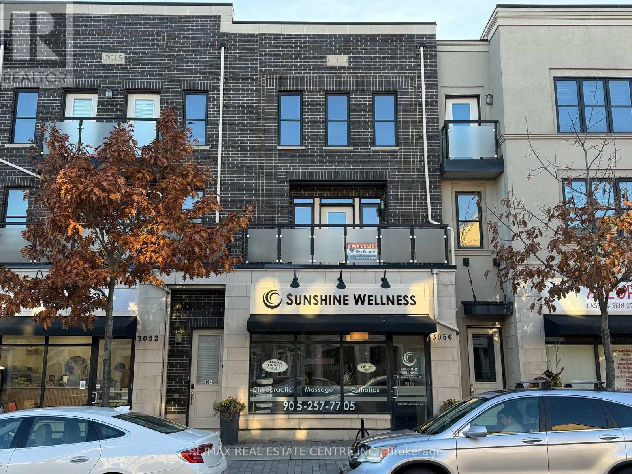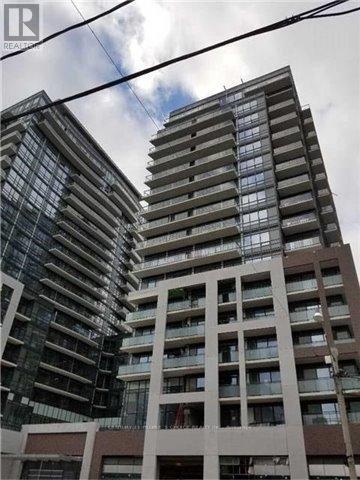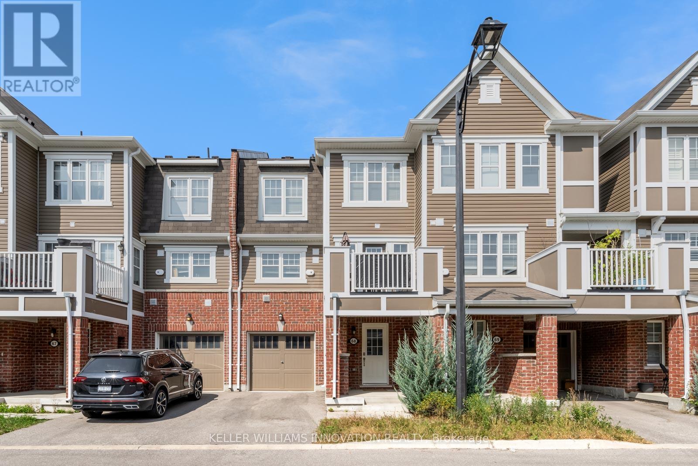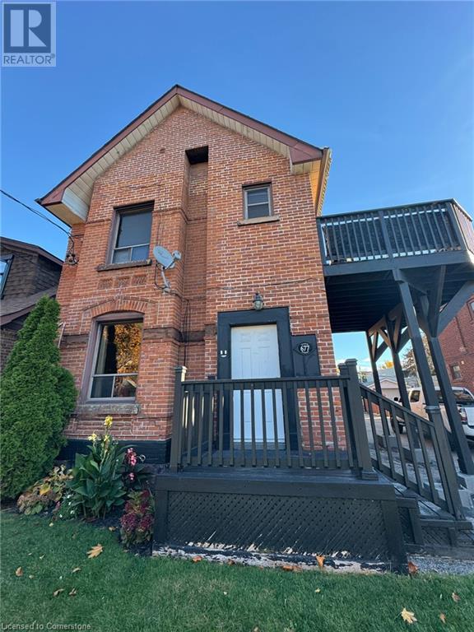216 - 600 North Service Road
Hamilton, Ontario
Exceptional Stoney Creek Waterfront Location! Discover this 1 bedroom Plus Den Lakeview Unit in the luxurious CoMo Condominium Building. Step inside this captivating ""Main"" floor plan, boasting 9 foot ceilings, an inviting open concept layout, sleek built-in appliances, a convenient breakfast bar, durable vinyl plank flooring throughout, in-suite laundry facilities, a spacious primary bedroom complete with walk-in closet & walk-through ensuite. With a total of 765 sq. ft. of modern living space. This unit also includes a 53 sq. ft balcony offering breathtaking views. Amenities include media room party room, sky lounge rooftop terrace, bark park, pet spa, bike storage, parcel locker system. Close proximity to all essential amenities, including shops, restaurants, yacht club, marina, parks, wineries, the forthcoming Go Station, Costco & more. Seconds away from the QEW for easy commuting. Location, space & incredible views, This property has it all! **** EXTRAS **** Underground parking is 19 and locker is level 1 number 71 (id:59247)
RE/MAX Garden City Realty Inc.
709 - 1940 Ironstone Drive
Burlington, Ontario
Step into the luxurious 'Keystone' unit at the sought-after Ironstone Condo, ideally located in thevibrant Uptown Burlington community. This stunning 906 sq. ft. 2 bedroom + den/office corner unitwas thoughtfully designed with a spacious living area looking out to the rooftop. Enjoybreathtaking views of the Escarpment from your large private balcony that opens from both the livingarea and 2nd bedroom. The open-concept living space features a stylish kitchen with granitecountertops, stainless steel appliances, and in-suite laundry. Additional in-suite storage and alinen closet added by the owner provide convenience not often found in condominium units. The serenebuilding offers concierge/security services and exceptional amenities, including a gym, party room,rooftop BBQ, lounge, and more. Everything you need is right at your doorstep,across the street you'll find some of the best restaurants in Burlington making it the perfectlocation for empty nesters, snowbirds and busy professionals. This prime location is just moments away from the GO station, entertainment, highways, parks, and schools. Includes an oversized, accessible parking space close to elevator and a personal locker. Pls note, some photos have been virtually staged. (id:59247)
Berkshire Hathaway Homeservices West Realty
314 Weston Road
Toronto, Ontario
Bright & Spacious Family Semi-Detached Home for Lease in The Junction!(main & 2nd floor). This beautifully updated main and second-floor home offers everything you need. 3 Beds + 2 Baths, Open Concept Living & Dining Area with hardwood floors throughout, Renovated Kitchen with a walkout to the backyard with BBQ To Enjoy Your Time With Family & Friends. Large Den ideal for laundry, office, extra storage, Mud Room.1 parking spot with EV charger included. Steps to Winners, Home Sense, Staples, TTC, parks, schools, and shopping mall. High speed Internet included (id:59247)
Royal LePage Meadowtowne Realty
103 - 40 Via Rosedale
Brampton, Ontario
Discover living at its finest in this sophisticated 1 Bed + Den (fits 2nd bed), perfectly nestled in the well established and highly sought-after Villages of Rosedale. Designed with a sleek and timeless modern aesthetic, this ground-floor unit offers a blend of contemporary finishes and elegant details that make it a standout! Step into the open-concept living area, where natural light flows effortlessly through the thoughtfully designed layout. The stylish dark hardwood floors and tiles enhance the units modern charm, while the Gourmet Kitchen boasts extended Quartz counters with Breakfast Bar, Glass Backsplash, Stainless Steel appliances and chic finishes, ideal for both cooking and entertaining. Spacious Primary Bedroom offers a true retreat with a walk-in closet, providing ample storage. Luxurious 3-Piece Bathroom features a large glass-enclosed shower for a spa-like experience. With the added flexibility of a Den, perfect for 2nd Bedroom (Reno'd 2022 enclosed with Modern Sliding Wood/Glass Door) or a home office, this condo is crafted to cater to your lifestyle needs. Embrace the unique atmosphere and convenience of Rosedale Villages vibrant community and amenities, and make this exceptional condo your next home! Includes 1 Parking, 1 Private, Large Locker. *Additional Parking may be available at extra cost, to be arranged with buildings*. **** EXTRAS **** Rosedale Village is a gated, master-planned community designed to offer a resort-like lifestyle for those looking to combine comfort, leisure, and security. Private Clubhouse, Gym, Pool, 9-hole executive Golf Course & Entertainment Events. (id:59247)
Keller Williams Real Estate Associates
3 - 302 Park Street W
West Grey, Ontario
This Bungalow style condominium is part of a 20-unit Senior Lifestyle complex, known as Parkview Village. As you drive in, you can either park in the driveway and enter through the front door or park inside the garage and enter directly into the home. This brick, well maintained one bedroom home is finished on both levels and offers open concept living. On the main level you'll find a Living Room, Dining Room, Principal Bedroom, a 4-piece Bathroom with a Washer/Dryer combo, and a galley kitchen that has walkout to the back balcony leading to the patio. The basement has an Office area, a large open Family Room, a 2-piece bathroom, a utility room and plenty of storage room. This is an affordable option for seniors looking to downsize. (id:59247)
Royal LePage Rcr Realty
129 Georgian Bay Lane
Blue Mountains, Ontario
Spectacular 5 bed home located in The Private Residences at the prestigious Georgian Bay Club. Architecturally crafted using natural stone and wood along with the extensive use of glass to maximize the bay and golf course views. High quality upgraded features throughout, heated tiled floors, custom 3 zone heating control that can be controlled independently and more! New club facilities coming late 2024 will include an outdoor pool, hot tubs, fitness centre, 3 golf simulators, private treatment rooms, bar and lounge area & more. Enjoy main floor living at its finest with heated front foyer floors leading into an open concept Great Rm, kitchen & dining space. The gourmet Downsview kitchen features quartz counters, Wolf appliances, pantry, induction stove, double wall ovens & plenty of storage. The open plan dining & living space has a stone surround gas fp, floor to ceiling windows with golf/water views & a walk-out. The primary suite has a cove ceiling, sliding doors leading out to a private patio, spa-like ensuite with stand alone tub, large WIC & built in storage. You'll also find a powder room, spacious mudroom/laundryw/heated floors, storage & access to the 2 car garage. The upper level features wood floors, 2 guest beds, 4pc bath & a den with glass windows overlooking the great room. Head downstairs to a finished, private lower level, with access from the garage and main house. The perfect in-law suite or guest accommodation. Featuring heated floors, large rec space w/sound system, built in Downsview bar with Fisher & Paykel refrigerator, dishwasher and sink complete with hobby/wine room, bedroom, 3pc bath and gym/bed. Outside boasts professionally designed, landscaped gardens, hot tub and natural stone patio. Move in and start living the life of luxury with maintenance free living, high quality lifestyle and golfing/dining at the award-winning GBC. A short drive from the areas private ski clubs, Thornbury and Collingwood. (id:59247)
Royal LePage Locations North (Thornbury)
123 Susan Drive
Pelham, Ontario
Welcome to this stunning 2-storey home nestled in the sought-after Fonthill neighborhood. Crafted by Kenmore Homes, this spacious 3,448 square foot of Total Living Space plan offers an impressive blend of features, including 5 bedrooms, 4 washrooms, and a fully finished basement. The elegance of the house greets you right at the entrance, as you step into a sizeable foyer with soaring high ceilings that extend upwards, creating an open and airy atmosphere. The main floor layout is designed to impress, with 9-foot ceilings enhancing the sense of space. A formal dining room sets the stage for elegant meals and gatherings. The heart of the main level is the great room, where a gas fireplace exudes warmth and comfort, making it an inviting space for relaxation. The kitchen is a true highlight, boasting Quartz countertops, 42-inch custom cabinets, soft-close drawers, and an island that serves as both a practical workspace and a social hub. **** EXTRAS **** An upgraded oak staircase, complete with an oak handrail and iron spindles, leads you to the second floor. Here, you can unwind in the spacious family room featuring a second gas fireplace, creating another cozy retreat within the home. (id:59247)
Hometrade Realty Inc.
590 Barton Street E
Hamilton, Ontario
This exceptional commercial property, located at 590 Barton Street East in the heart of Hamilton's Downtown core, offers 2,400 sq. ft. of versatile, upgraded space perfect for a wide range of business uses. The property, which was previously utilized as a place of worship, has been meticulously maintained with modern upgrades, including fresh paint, new lighting, a new roof, updated driveway, doors, and a pristine ceiling. The main floor features a 12-foot ceiling height, creating an open and welcoming atmosphere. Accessibility is enhanced with the addition of a stairlift chair, ensuring ease of access for all. The property also includes six dedicated parking spaces, making it highly convenient for visitors or customers. There is still ample free parking in the lot. Also rental income from signboard on top of the property. This space is perfect for a variety of business ventures, including a Performing Arts Theatre, Artist Studio, Commercial Recreation or Entertainment venue, Catering Service, Microbrewery, Day Nursery, Educational Establishment, Medical Clinic, Financial Establishment, or even office spaces for small businesses. With its clean, well-maintained interior, this property provides an ideal environment for any business looking to thrive in a prime downtown location. **** EXTRAS **** 2 washroom upstairs, 1 kitchen upstairs, 2 washroom downstairs, 1 kitchen downstairs,1 Storage, 250 amp meter , Side entrance, Roof 3 year older. (id:59247)
RE/MAX Real Estate Centre Inc.
126 Sunset Way
Thorold, Ontario
A Gorgeous Double Car Garage, 2000 Sq Foot Fully Detach Home With 4+1 Bedrooms And 2.5 Baths Plus An Additional Loft Upstairs! Amazing Floorpaln.The Main Floor Is Very Very Bright And Has An Open Concept! Upgraded Quartz Kitchen Counters And A Fireplace! Close To Highways, The Outlet Mall, Niagara College And Brock University. Fully Developed Community In The Lap Of Nature! Beautiful, Bright, Open Concept And Amazing Location!! Cose To All Amenities!!. Thorolds Best Location. (id:59247)
Save Max Real Estate Inc.
621 Winterton Way
Mississauga, Ontario
Absolutely astonishing! Step into this exquisite home and discover numerous upgrades that await you. A fresh new kitchen, and brand new windows by Vinyl Pro featuring a sleek casement design with triple-pane energy-efficient glass, Low-E coating, and argon gas filling. Modern new washrooms, a vibrant coat of fresh paint, a sleek new range and hood, ambiance-enhancing pot lights, and large LED ceiling fixtures create a contemporary ambiance throughout. This detached two-story haven spans approximately 3184 square feet above grade, plus a spacious basement. It boasts five bedrooms and four washrooms, showcasing elegance with hardwood flooring on the main floor and a grand spiral oak staircase. Conveniently located just minutes away from highways 403, 407, and 401, with SQ1 a short drive away. Nearby amenities include restaurants, parks, and grocery stores, catering to your every need. **** EXTRAS **** Public Open House: Dec. 21, 2-4pm (id:59247)
Real One Realty Inc.
1515 - 1100 Sheppard Avenue W
Toronto, Ontario
Brand New Spacious Two Bedroom + Study & 2 washrooms with one Parking and wide balcony unit comes with an upgraded & Luxury kitchen, at Sheppard West TTC Subway station and Downsview Go Train Station. Lots of Amenities Include 24 Hrs Concierge, Fitness Centre, Rooftop Terrace, Kids play room, Entertainment Area. Mins to Downtown Toronto, York University, VMC & Easy Access to Hwy 401, Yorkdale Mall, Costco, Humber Hospital, Metro Super Market, and much more... **** EXTRAS **** Fridge, Cooktop, Built in Oven, Microwave, Washer & Dryer, Dishwasher, All Existing Elfs (id:59247)
Homelife/miracle Realty Ltd
2534 Carberry Way
Oakville, Ontario
This detached two-storey home in West Oak Trails boasts hardwood floors, a spacious family room, and an open-concept eat-in kitchen with stainless steel appliances. It features three sizeable bedrooms, three and a half bathrooms, including a cozy computer nook, a walk-out finished basement with a three-piece bathroom, and a large recreation area. The house is move-in ready. Amazing! I'm in awe! I love it! An absolute Showstopper!! Detached Home In The Highly Desirable Harrison Community, Recent Upgrades Include Quartz Countertops In Kitchens & Baths, Hardwood Flooring, LED Pot Lights Throughout, Upgraded Lighting Fixtures, Freshly Painted, Separate Living/Dining And Family Room, Separate Entrance 4 Bsmnt, Hardwood Stairs, Huge Master Bedroom With W/I Closet & Ensuite. This is the only thing like it in the world. (id:59247)
RE/MAX Realty Specialists Inc.
152 West 4th Street
Hamilton, Ontario
Prime quiet court location and unique layout with lots of possibilities. Excellent value (lowered by $50,000) great for investment and easy to convert two units or perfect student rental minutes away walk from Mohawk College and near walk to bus route or make this your own. Excellent location near walk to shopping mall, grocery store, schools etc. Note: Dishwasher not hooked up and FP in living rm not in use. Hardwood floors. Perfect for work at home for commuters and easy hwy access. Book an appointment anytime with the listing agent or your Realtor. (id:59247)
RE/MAX Escarpment Realty Inc.
2527 Old Montreal Road
Ottawa, Ontario
This exceptional property offers a versatile opportunity for professionals seeking a prime location with ample space. Currently operating as a physiotherapy office, the layout features several individual treatment rooms, a bright and welcoming waiting area, and a well-designed reception space. The generously sized kitchen provides functionality for staff, while two full bathrooms enhance convenience. A standout feature is the large detached garage, complemented by a covered parking area perfect for added functionality and convenience. Beyond the main building, you'll find a substantial parcel of land at the rear, ideal for expanding parking capacity or future development potential. Nestled in the heart of charming Cumberland Village, just off Highway 174, this property combines visibility and accessibility. It offers the perfect setup for professionals such as lawyers, mortgage brokers, medical practitioners, or any business seeking a polished and practical workspace. Don't miss out on this rare opportunity to establish your practice or business in this sought-after location! (id:59247)
RE/MAX Hallmark Realty Group
1233 Dussere Street
Ottawa, Ontario
Flooring: Tile, Flooring: Hardwood, Check out this freshly updated 3-bed, 3-bath home on a quarter acre lot, offering plenty of room inside and out. It’s move-in ready with a new roof, furnace, A/C, and gorgeous hardwood floors on the main level. The living room and bedrooms have big windows that let in tons of natural light, highlighting the neutral colors throughout. The open-concept kitchen is the heart of the home, with quartz countertops, a breakfast bar, and a cozy fireplace—perfect for chilling or entertaining. The updated basement and bathrooms add even more value. HUGE yard with a private vibe and a clean deck, ready for your personal touch! Located in the super convenient Convent Glen South neighborhood, you’re just minutes from Highway 174, gyms, shopping, schools, parks, and Place D’Orleans mall. With modern updates and an unbeatable location, this home is a must-see! (id:59247)
Exp Realty
15 - 95 Capulet Lane
London, Ontario
Discover urban living in Oakridge, London, within a meticulously maintained condo complex. Enjoy low-maintenance living and a cozy ambiance that feels like home. This beautiful bungalow home features three bedrooms and three full washrooms, providing ample space for comfortable living. The main floor boasts a generously sized living room flowing into an open-concept kitchen, perfect for entertaining or family gatherings. Two bedrooms, two full bathrooms, and laundry facilities are conveniently located on this main floor. Expansive windows in the living room offer serene views of the private garden. Descend into the basement, you will be greeted by an incredible spacious living room with a big window, another bedroom, and a 3rd full bathroom. Close to Costco, Sobeys, Farm Boy, Fit For Less, The LCBO, Dental Offices, T&T Supermarket, and endless Restaurants. Access to major bus routes ( to Western University, Fanshawe College, etc.) ensures easy transportation, and nearby trails and basketball courts offer outdoor recreation options high-rated public and catholic schools are also close by, making this residence ideal for families. Lawn Care and Snow Removal are included in your reasonable condo fees. Experience the ultimate in comfort, style, and convenience in this exceptional condo. (id:59247)
Streetcity Realty Inc.
109 - 490 Gordon Krantz Avenue
Milton, Ontario
Welcome to your brand new, never-lived-in one-bedroom plus den condo! This ground-floor gem offers a private patio and terrace, perfect for laid-back summer dinners and enjoying the view. Inside, you'll find thoughtful upgrades, like LED pot lights in the living room, a media-ready TV wall, and a sleek super shower with a full glass enclosure. The versatile den is ideal as a home office or a peaceful yoga retreat. With plenty of extras from the building and a prime location, this is the perfect spot to settle in and make your own. (id:59247)
Century 21 Miller Real Estate Ltd.
3901 - 100 Harbour Street
Toronto, Ontario
Perched on the 39th floor, #3901 at 100 Harbour Street offers stunning views of Lake Ontario and a lifestyle of urban sophistication. This 548 sq. ft. west-facing unit, built by Menkes, features 1 bedroom, 1 bathroom, and top-tier finishes, including brand-new flooring, a freshly painted interior, a modern kitchen with high-end appliances, quartz countertops, a versatile island, and high-end stylish lighting. With direct access to Union Station, TTC, P.A.T.H., and Go Transit, as well as proximity to the waterfront, Scotiabank Arena, Rogers Centre, and Toronto's top districts, this location is unparalleled. The units 9-foot ceilings and floor-to-ceiling windows create a bright, airy space, complemented by resort-style amenities: Pure Fitness gym access, 24-hour concierge, an indoor pool, steam rooms, a business center, lounges, and more. Perfect as a home or investment, this property is your gateway to luxury living in the heart of Toronto. Don't miss out! **** EXTRAS **** Brand-new flooring; Freshly painted; Brand-new ceiling lights; 1 Pure Fitness Membership (id:59247)
Forest Hill Real Estate Inc.
22428 Georgian Bay Shore
Georgian Bay, Ontario
This is a rare opportunity to get away from it all in the sought after Cognashene area. Harmonize with nature on this breathtaking 6.12 acre property with 1470 feet of pristine water frontage between two shorelines. The West facing shore on Longuissa Bay is approximately 827 feet and the East facing shore on the Musquash River is approximately 643 feet. This lovely 3 bedroom, 2 bathroom partially winterized cottage has pine log siding and a large deck with sun shade structure. Electricity is supplied by 3kw of solar panels, which provides more than ample power for all existing uses of the cottage and the property with exterior floodlights. Yes, that means NO HYDRO BILLS. The cinder block basement is used for a workshop as well as storage for recreational toys, outdoor furniture and maintenance equipment. The shoreline along the Musquash River side is protected by the Nature Conservancy of Canada, providing for peaceful enjoyment, exceptional fishing, paddle boarding, kayaking and canoeing. Down by the water, you'll enjoy shallow access to perfect sand bottom swimming and substantial deep water docking system for your boat(s). Boat access only. (id:59247)
RE/MAX By The Bay Brokerage (Honey Harbour)
16 Lindsay Drive
Strathroy-Caradoc, Ontario
Welcome to Twin Elms Estates – Your Ideal Adult Lifestyle Community!\r\nDiscover the perfect blend of comfort and convenience in this move-in ready 3 bedroom home located in the desirable Twin Elms Estates in Strathroy. This well-maintained residence offers a vibrant adult lifestyle, just minutes from shopping, the hospital, and a picturesque golf course.\r\n\r\nStep inside to find a spacious open-concept layout that seamlessly connects the kitchen, dining room, and living room. The large foyer welcomes you, while crown molding adds a touch of elegance throughout. The kitchen features a pantry and ample counter space. All appliances included.\r\n\r\nWith three generously sized bedrooms and two full bathrooms, this home provides plenty of room for family and guests. Enjoy the convenience of main floor laundry and a workshop located in the insulated attached garage, offering additional storage solutions.\r\nRelax on the covered front porch or enjoy the nice back deck, ideal for outdoor gatherings and peaceful mornings.\r\nExperience the friendly atmosphere of Twin Elms Estates, where community and comfort come together. Don’t miss out on this exceptional opportunity—schedule your private tour today and make this lovely home your own! Monthly cost are as follows: Land Lease $750/month. Taxes Approx. $177/month. (id:59247)
Royal LePage Heartland Realty (Exeter) Brokerage
A - 296 Duncairn Avenue
Ottawa, Ontario
**Brand new, immediate occupancy available - PARKING INCLUDED** Welcome to 296 Duncairn Avenue, a meticulously designed 1250 sq.ft 3 bed, 3.5 bath property to call home! Walking inside, you will instantly fall in love with the open-concept layout incorporating the living room, dining room, and kitchen. The luxurious kitchen features all high-end, SS appliances including a gas stove, sleek finishes, and custom light fixtures. Head upstairs where you will find 3 spacious bedrooms and 3 full bathrooms which will surely impress your guest. Every bedroom includes an ensuite bathroom and a large closet. The property was built with comfort in mind. From the ICF construction to improve noise isolation + energy efficiency to the hardwood floor, no expenses were spared. Steps away from Westboro Village filled with schools, shops, and restaurants such as Fratelli's, MEC, Gezellig etc. Some pictures are virtually staged (id:59247)
Engel & Volkers Ottawa
50 Hillcrest Drive
New Tecumseth, Ontario
Your search is finally over - welcome home! This beautiful Briar Hill bungalow will check all your boxes. This Monticello features an open concept floor plan that you will love. The spacious foyer when you enter leads you to the dining room overlooking the living room which overlooks the large back deck - perfect for early morning coffee or evening entertaining while watching the sun set. The beautifully appointed, eat in kitchen overlooks the living room as well and also features a garden door leading to the deck. This level also features a spacious, beautiful main floor primary with a spa like ensuite and walk in closet, a main floor laundry room, space for a den or even an extra bedroom and direct access to the double car garage. The professionally finished lower level offers a large but cozy family room with walk out to the patio area. Guests will be more than comfortable in the bright, sunny guest bedroom. Off the family room there is additional space for your home office or a place to work on those hobbies! This home is all ready for you nothing more to do after you unpack! And then there is the community - enjoy access to 36 holes of golf, 2 scenic nature trails, and a 16,000 sq. ft. Community Center filled with tons of activities and events. Welcome to Briar Hill - where it's not just a home it's a lifestyle. **** EXTRAS **** gas bbq hook up on deck and lower patio, kitchen has extended countertops and cabinets are lower for easier access and use (id:59247)
Royal LePage Rcr Realty
303 - 1455 2nd Avenue W
Owen Sound, Ontario
Welcome to Harbour House, one of the most sought-after condo buildings in Owen Sound! This bright and spacious 2-bedroom, 2-bathroom unit offers spectacular views of Georgian Bay, where you can soak in stunning sunrises from your east-facing balcony. Its also the perfect spot to catch the Canada Day fireworks over the bay! Inside, the open-concept design flows seamlessly from the kitchen to the dining and living room, creating a great space for entertaining or simply relaxing. The primary bedroom features a generous walk-in closet and an ensuite with double sinks. All appliances are included, even the washer and dryer, conveniently located right in the unit. The hot water tank was replaced in 2018 for added peace of mind. Step outside, and youre greeted with walking trails, a nearby park, and a beach for those summer days. Plus, youre just a short stroll to the family medical building and downtown amenities. Enjoy the best of condo living with nature and city conveniences right at your doorstep! Some photos include virtual staging. (id:59247)
Royal LePage Rcr Realty
8 Old Mill Road
Unorganized, Ontario
Discover your own private haven nestled amidst 11.5 acres of serene rural landscape. A bright and modern kitchen is the heart of the home, boasting sleek stainless-steel appliances including a gas range (propane), stylish cabinetry, a farmhouse sink and ample counter space for meal preparation. Adjacent to the kitchen, a large entrance/mudroom provides practical storage solutions for everyday needs. The spacious main floor bedroom (currently used as a yoga studio) has pass-though access to the 4-pc bathroom. Enjoy a second sun-filled bedroom currently doubling as an office space that is great for remote work. Head to the upper level where you'll find three additional bedrooms, a 2-pc bath, and a laundry and sitting area. The full, unfinished basement houses all utilities, cold storage space, and has a convenient access door to haul in your firewood. In addition to the main residence, this property features a double detached garage, a barn, a drive shed, a greenhouse, gardens, and an open field, ideal for a hobby farm or your favourite outdoor activities. Lush grounds provide excellent privacy and are adorned with various perennial flowers, crab apple trees, grapevines, asparagus, rhubarb patches and more, adding both beauty and functionality to the landscape. Spend your days harvesting fresh produce from your garden or simply enjoying the seasonal colours and fragrant blooms on one of the 2 decks. This home is move-in ready with many recent updates including new shingles and siding (2022), wood/oil furnace (2021), oil tank (2023). Situated approximately 800 feet from the Seagull Lake public boat launch, you’ll enjoy easy access to outdoor recreational activities on the water. Steps from the post office and convenience/grocery store. Located in an Unorganized Township, this stunning oasis presents numerous possibilities with ample space for living, working, and enjoying the great outdoors. (id:59247)
Exp Realty Brokerage
61830 Regional Road 27
Wainfleet, Ontario
Welcome to your exquisite 48-acre country estate with over 1,900ft of waterfront. Design, function, privacy, and sophistication seamlessly come together with no detail missed. A treelined driveway winds its way to a stately home, while landscaped grounds and an elegant slate roof hint at exceptional craftsmanship that define every corner of this property. Four large outbuildings will catch your eye; perfect for storage, entrepreneurial, hobby & entertainment pursuits. Grand hallways, rich hardwood floors & floor-to-ceiling cabinetry invite you into spaces designed with practicality, comfort & entertaining in mind. Large banks of windows draw you in with natural light, framing views of the river & nature. You’ll immediately notice the high ceilings and wide doorways, built with accessibility in mind and workmanship that creates an inviting atmosphere of warmth. Superior appliances, one-of-a-kind granite island, expansive kitchen, butlery, summer kitchen, cold cellar and pantry are a master chefs dream! The distinguished study with wet bar, formal dining room and butlery set the stage for unforgettable gatherings, big and small. The main floor primary suite features a covered patio, walk-in closet, and spa-like ensuite. A second main floor bedroom with large closet, separate entrance, private covered patio and ensuite is perfect for guests to stay in comfort and privacy. The grand staircase and discreet elevator balance elegance with practicality. Venture upstairs to find four generously sized bedrooms, a well-appointed library and two additional bathrooms. The lower level is crafted for leisure, with a sprawling recreation room, gas fireplace, summer kitchen, media room, a utility room with eco-smart systems, and walk-up access to the heated garage & heated concrete parking pad ensuring year-round convenience. This home is a rare find for the discerning buyer looking for sophistication, space to explore pursuits and a peaceful retreat surrounded by unparalleled views (id:59247)
Royal LePage NRC Realty
111 Albert St E
Sault Ste. Marie, Ontario
Welcome to this beautifully maintained century home, perfect for downsizers or first-time home buyers! This charming property boasts high ceilings, original trim, and elegant parquet flooring, adding timeless character throughout. With five spacious bedrooms and two bathrooms, there's ample room for your family or the potential for extra income. Enjoy the convenience of two driveways and a location that’s hard to beat—nestled in a bustling downtown neighborhood, just steps from the bus stop and close to all major amenities. Alos, enjoy walking to the cities boardwalk on the riverfront only steps away. Don’t miss the opportunity to make this home yours! (id:59247)
Exp Realty Brokerage
32 Pine Forest Drive
South Bruce Peninsula, Ontario
Consider this lovely bungalow as your next full-time residence or cottage! Ideal in so many ways, starting with the setting that seems so private on a large lot, surrounded by trees and flanked by a wide path that leads directly to Silver Lake! Short cut from the back yard ~ and 180 steps later, you are there! From the covered front porch you enter the open concept living area with a large central kitchen and gleaming granite counter tops right in the middle, yet nicely recessed back. Dining space has a view of the front yard and the living-room overlooks the back yard with the inner beauty of the gas fireplace. Floorplan has been well thought out in this custom built home, as the main floor bathroom provides a second access to the back deck! Bedrooms are all spacious with deep closets. The primary bedroom has its own private 3 piece bathroom with pedestal sink, and a glass shower with travertine wall and floor tiles. Home has birch wood floors throughout, solid interior doors and a glow of natural colors and materials. Entry to the basement 5+ ft crawl space is via the garage. All utilities are found there, the floor is smooth concrete, space is insulated in the walls and ceiling for added quiet. Well is beside the driveway at the front of the house, and septic at the back. Lovely little playhouse/bunkie nests at the edge of the back yard, along with a fire-pit and large stone seats! Back deck seems like an extension of the inside of the house and is a favourite spot for bird watching and sunsets. Single car garage is extra deep which allows for workshop or storage space. Landscaping and your own sprinkler system put the cherry on top and make you just want to pull off your socks and run around barefoot in the grass, beverage in hand, music playing with burgers on the BBQ. It's all here, come and see for yourself. *more pictures and video walkthrough coming by Saturday 1 June. (id:59247)
Coldwell Banker Peter Benninger Realty
45 Devon Drive
South Huron, Ontario
Welcome to Riverview Estates, a peaceful and friendly 55+ adult community on the north end of Exeter. This lovely, cozy, townhome, with the original owner, features 2 bedrooms, 2 baths, an attached garage, and a private patio. The open-concept interior is both modern and inviting, with a kitchen highlighted by crisp grey cabinetry, a spacious center island, and rustic barn board-style laminate flooring. Enjoy the ambience and comfort of the bright living room with cathedral ceiling and the warmth of the gas fireplace on the cool days and evenings. The spacious primary suite boasts extra natural lighting with an additional side window, a W/I closet with extra shelving added, and a bright 3-piece ensuite with a window and contemporary glass shower. The well lit second bedroom is versatile with an extra window, ideal as a guest suite, office, or craft room. Step outside to the private patio, where you’ll enjoy scenic views of the surrounding lush foliage and the peaceful community pond, or venture to the nearby South Huron Trail along the Ausable River. Enjoy easy access to essential amenities such as shopping, dining, golf courses, and walking trails. This active community offers a recreational center where residents gather for cards, and other social events. Discover the ideal blend of convenience, comfort, and privacy in this lovely end unit townhome. Land lease fee breakdown: $750 Lease + $232.25 Taxes = $982.25 (id:59247)
Coldwell Banker Dawnflight Realty (Seaforth) Brokerage
5 Wilshier Boulevard
Bracebridge, Ontario
Charming brick bungalow with large detached garage/heated workshop! This 1075sqft bungalow has 3 bedrooms + basement den, 1x4 pc bathroom, partially finished basement with side entrance which is great for potential in-law suite or rental. Garage is oversized (32' x 24') with 8' x 16' door, heated by natural gas ceiling hung heater with existing workbench and its own panel. Oversized well tree lot (0.35 acres), flat and usable land, very private and set back from the road. Quick Hwy 11 access, 2 minutes to downtown and walking distance from Wilson's Falls trail on Muskoka River. Upgraded hardwood floors throughout and upgraded bathroom with new tile and fixtures. Lots of extra parking for RV's, boats, storage. Great home for people from all walks of live, starter, retirement, investment, book your showing today before its gone! (id:59247)
RE/MAX Professionals North
453 Pilgers Road
Nipissing, Ontario
Embrace the perfect blend of tranquility and convenience with this beautiful 8.25 acre vacant building lot, located on a quiet country road. With 650 feet of frontage along the road and a depth of 580 feet this parcel offers the ideal setting for your Dream Country Home or Retreat. All preparations have been made allowing for immediate construction: driveway is in, septic is installed, drilled well is in place and the site has been cleared; there are even building plans that have been approved by the township and hydro has been to the site. Imagine walking up to the serene sounds of nature with ample space for gardening and outdoor activities, or simply enjoy the beauty of the countryside. Take a stole down the 66' road allowance which provides access to Commanda Creek in behind the property. This lot presents the perfect cancas to create your personal haven. Contact today for more information or to schedule a visit. (id:59247)
RE/MAX Crown Realty (1989) Inc. Brokerage
4693 Highway 6
Northern Bruce Peninsula, Ontario
Welcome to the Northern Bruce Peninsula, a breathtaking retreat nestled in the heart of nature’s serenity. Today, we invite you to discover a stunning property that could be the canvas for your dream home. Spread over nearly five acres of pristine woodland, this parcel offers the perfect blend of privacy and accessibility. Located just 18 minutes from Lion’s Head and the charming village of Tobermory, it’s a gateway to unparalleled relaxation and adventure. Already set with a long, private gravel driveway and a welcoming gate, the groundwork has been laid for your future. Imagine a custom-built bungalow here, tailored precisely to your desires. The seller had previously secured an approved building permit, simplifying your journey from dream to reality. Whether it's a cozy cottage or a permanent residence, this lot is ready for construction. Just minutes away, the crystal-clear waters of Lake Huron, Georgian Bay, and Miller Lake await. Spend your days boating, swimming, or fishing. Then, as evening falls, unwind to the sight of starlit skies and the sounds of nature. Make the Bruce Peninsula more than just a getaway. Make it your home. This property isn’t just a place to live; it’s a lifestyle waiting to be embraced. Come and see for yourself why life here is just better. The Municipality does not allow overnight camping or a trailer on the property until you have a building permit in place and are actively building. (id:59247)
Chestnut Park Real Estate Limited
30 - 897 Caledon E. Garaf Townline Line
Caledon, Ontario
Cottage country within the GTA! This lakefront expanded cottage is within commuting distance to Toronto, and only 40 min to Vaughan, 30 to Brampton. Enjoy morning coffee on your personal dock!. Bring your family to this 4 season cottage or live full time yourself. It boasts a very large master bedroom, TV room and office space as well as 3 piece bathroom that could be converted to laundry room on the main floor. Kitchen and dining room have skylights and a large living room are on the second floor along with front and back decks to maximize the sunshine. Or convert the rooms to sleep 10 wiith ample parking to go with family and guests. Heating and AC are economically provided by new Senneville heat pumps with 8 years left on the warranty. And for those very frosty nights, secondary heat is ample with both a wood stove or forced air propane furnace. Appliances are recently purchased. Metal maintenance-free roof. Plenty of water is available from a dug well; as is a 2000 liter holding tank per Ministry requirements. Fish for wide-mouth bass 30 steps from your front door! Swim, boat or kayak through the ""finger lakes"" and skate, cross country ski, or ice fish in the winter. This cottage is central to hiking and biking trails, cross country ski clubs, downhill skiing (Hockley Valley across town) and just an hour to Blue Mountain. Hot tub (to be negotiated separately) as part of your Apres ski experience. Why live in a subdivision when you can experience cottage living year-round! **** EXTRAS **** Incredibly efficient Heat Pump system, Cell phone extender, 40AMP service for Hot Tub- All Pets are Allowed on Exclusive use areas of Cressview Lakes (id:59247)
Ipro Realty Ltd.
3058 Preserve Drive
Oakville, Ontario
spectacular highly upgraded luxury townhome. 1895 sf plus 250 sf sun deck and two balconies. 9 foot ceilings on main floor, very low exterior maintenance required. 3 full bathrooms, private driveway for 2 cars **** EXTRAS **** 6 appliances (id:59247)
RE/MAX Real Estate Centre Inc.
179 Queen Street E
Toronto, Ontario
Only ONE unit remains at 179 Queen St E! Secure income stream with a 5-YEAR commercial NET lease in place, and the third/fourth floor residential unit now leased. Only the one bedroom second floor apartment remains. Ideally located across from the future Ontario Line and a park, this fully renovated property has undergone extensive upgrades: new electrical, plumbing, raised ceiling height in the basement, nearly doubling the usable commercial space, along with new flooring, stairs, kitchen, and laundry. The 3rd and 4th-floor, 2-bedroom/1-bath apartment has 10-foot-high ceilings and a rooftop terrace with city views that truly impress. The 2nd-floor apartment is a 1-bed,1-bath with 9-foot ceilings and 100% newly renovated. Perfect for both investors and residential users who want to enjoy the income benefits of an available living space. (id:59247)
Bosley Real Estate Ltd.
627 - 460 Adelaide Street E
Toronto, Ontario
1 Bedroom + Den With Ensuite. Living Room With Walk-Out To Spacious Balcony, Trees. Hardwood Floors Throughout. 9 Ft Ceiling. Quartz Kitchen Counters. 24Hr Concierge/Security, Stunning Main Floor Lobby Lounge. Steps To St Lawrence Market, Ttc, Ryerson, George Brown, Shopping, Entertainment District (id:59247)
Century 21 People's Choice Realty Inc.
173 Yellow Birch Crescent
Blue Mountains, Ontario
Get ready for the exciting 2024-2025 ski season with this beautiful getaway property in Windfall! The Mowat Model truly feels like home, featuring three spacious bedrooms and three and a half stylish bathrooms, all showcasing exceptional craftsmanship and thoughtful upgrades.On the main level, you’ll discover a kitchen that’s a dream for any home chef. With stainless steel appliances, quartz countertops, and a generous island, it’s the perfect spot to whip up meals and entertain after a fun day on the slopes. The open-concept living area, warmed by a cozy gas fireplace, flows seamlessly into a fully fenced backyard. Here, you can enjoy evenings on the large composite deck, measuring 19 x 16, twinkling lights overhead and a charming pergola creating the perfect setting for making wonderful memories with loved ones. The property also features a front and back sprinkler system with Remote Irrigation Control, ensuring your landscaping stays vibrant and inviting. Inside, the finished garage boasts a paneled wall with aluminum inserts for added strength and a loft for extra storage, keeping your space organized and clutter-free. A convenient main floor 2-piece bathroom and laundry facilities located on the same level as the bedrooms add to the home’s functionality. The finished basement with soundproofing offers even more space to relax or host guests, complete with a beautifully renovated bathroom adorned with plenty of pot lights and a striking wood feature wall for added warmth. You’ll also have exclusive access to ""The Shed,"" a delightful recreation clubhouse where you can unwind in hot and cold pools, enjoy the sauna, or gather with friends. This property is perfectly located for an active lifestyle, with stunning views of Blue Mountain and immediate access to an array of hiking and biking trails. You deserve a place where comfort meets adventure! (id:59247)
Century 21 Millennium Inc.
21 Tower Hill Rd
Sioux Lookout, Ontario
This cozy 2-bedroom, 1-bathroom mobile home is situated on 1.5 acres of leased land, offering plenty of space and a large semi-private yard. The property features two garage buildings for ample storage or workspace, a shed, and a covered deck for enjoying the outdoors in any weather. A firepit and garden area add to the charm, making it a perfect spot for relaxation and outdoor activities. Please speak to your financial institution about a Chattels mortgage if you would require financing. (id:59247)
Century 21 Northern Choice Realty Ltd.
7369 Saint Barbara Boulevard
Mississauga, Ontario
Beautiful and well maintained (many upgrades during the owner tenancy) Two-story, 4 br semi with 2100 Sq. Ft. modern open concept layout, 9 ft ceiling on main flr. Hardwood flr on main, modern kitchen w/ tall cabinets, granite countertop, high-end S/S appliances. Good sized bedrooms, primary with ensuite and W/I closet. Separate 2nd floor laundry. interlock backyard with gazebo to BBQ and enjoy summer days. Conveniently situated near a variety of amenities, high rated schools (St. Marcellinus HS, David Leeder MS and more) Heartland shopping, Sheridan College and Pearson Airport. Hwys 401/403, 410, 407. You must see it!! No smoking. No pets due to allergies. (id:59247)
Streetcity Realty Inc.
126 Gurnett Drive
Hamilton, Ontario
This charming & spacious Hamilton Mountain home is nestled in the friendly & vibrant Gurnett neighbourhood & is sure to impress. As you step inside, you'll be greeted by a warm & inviting atmosphere. The open concept living & dining areas are bathed in natural light, creating a bright & airy feel that's perfect for both everyday living & entertaining. The well-appointed kitchen features modern appliances, ample counter space, & a cozy breakfast nook where you can enjoy your morning coffee while overlooking the backyard.The primary suite is a true retreat, offering a serene space to unwind with a private, 4-piece ensuite bathroom. The additional bedrooms are generously sized, providing plenty of room for family members or guests. The fully finished, income generating, basement apartment features a walk-out to a private patio with composite decking, private parking, separate laundry, new fixtures, & a cozy fireplace.Outside, the large backyard is a haven for outdoor activities. Imagine summer barbecues on the patio, kids playing on the lawn, & evenings spent around a cozy fire pit. The attached garage offers convenience & additional storage space.Located in a sought-after area close to top-rated schools, picturesque parks, & a variety of local shops and restaurants. With easy access to public transportation & major highways, commuting is a breeze. **** EXTRAS **** Magic windows on most windows (id:59247)
Royal LePage State Realty
68 - 143 Ridge Road
Cambridge, Ontario
Stunning 2-Bed, 2.5-Bath Modern Townhouse for Lease in River Mill, Cambridge $2,700/month + utilities. Dont miss out on this beautifully upgraded townhouse in the highly sought-after River Mill community. This contemporary 2-bedroom, 2.5-bathroom gem boasts sleek finishes, impressive curb appeal, and a thoughtfully designed open-concept layout thats perfect for modern living.As you step inside, the main floor greets you with a spacious foyer, convenient closet, utility room, and direct access to the garage. The second floor features a bright, airy Great Room, complemented by a stunning kitchen outfitted with dark cabinetry, elegant quartz countertops, a chic tile backsplash, and high-end stainless steel appliances. The adjacent dining area is highlighted by upgraded cabinetry, offering versatile storage as a pantry, servery, or beverage station. A private terrace balcony just off the living room invites you to relax or entertain guests. A 2-piece powder room completes this level.The third floor is your personal retreat, with a luxurious primary bedroom featuring a spa-inspired ensuite bathroom with a walk-in shower and a spacious walk-in closet. A second well-sized bedroom is conveniently located near a full 4-piece bathroom, complete with a tub, and a dedicated laundry area equipped with front-loading washer/dryer, cabinetry, and a folding counter. Upgrades throughout include hardwood stairs, modern laminate flooring, designer light fixtures, and all window blinds, making this home truly move-in ready. Located in a vibrant, family-friendly neighbourhood, this townhouse is just minutes from top-rated schools, parks,and all essential amenities. If youre looking for a stylish, low-maintenance home with modern features, this is the one for you! (id:59247)
Keller Williams Innovation Realty
Lower - 21 Fairview Avenue
Kitchener, Ontario
Fully renovated with 1 large bedroom + 1 Den + 1 bathroom with a walk-in shower. New stainless steel appliances. Granite countertops and new backsplash. Brand new kitchen. Freshly painted. New vinyl plank flooring. Washer and dryer in unit. 1 parking space included. Beautiful, quiet neighbourhood. Walking distance to the Google office, the School of Pharmacy, the Tannery, Medical School, Victoria Park, restaurants, grocery stores, and much more! Very close to public transit: GRT bus routes, LRT, and the VIA/GO rail station. (id:59247)
Pine Real Estate
2 - 677 Durie Street
Toronto, Ontario
Discover this bright and airy 2-bedroom apartment with a generous floor plan, perfect for comfortable living. The open-concept kitchen seamlessly flows into the living and dining areas, creating a warm and inviting space. Hardwood and ceramic flooring throughout add a touch of elegance, while large windows flood the unit with natural light. This apartment is ideally located just a short stroll from The Junction, High Park, and the vibrant Bloor West Village, with its fantastic shops, restaurants, and cafs. (id:59247)
Exp Realty
182 Durham Avenue
Barrie, Ontario
STYLISH SEMI WITH LUXURY UPGRADES IN A FAMILY-FRIENDLY COMMUNITY! Welcome to your brand-new home in the sought-after Ventura East master-planned community! This stunning Gordon semi-detached model offers 1,589 sq ft of meticulously designed living space, featuring three bedrooms and three bathrooms. Enjoy excellent curb appeal with a modern brick and vinyl exterior, a covered front porch, and an attached garage with convenient inside access to a combined laundry/mudroom equipped with cabinetry and a clothing rod for seamless organization. Step into a bright and spacious main floor showcasing premium builder upgrades, including high-quality wood composite and tile flooring. The well-appointed kitchen is a dream for any chef, boasting sleek white cabinetry, Caesarstone quartz countertop, a large island with breakfast bar seating for 5, a tiled backsplash, and a stainless steel undermount sink. The adjacent breakfast area opens directly to the backyard, creating the perfect indoor-outdoor flow. The open-concept great room is designed for both relaxation and entertaining, featuring smooth ceilings, dimmable 4 LED pot lights, and a striking 50 electric fireplace with a TV mount package above. Retreat upstairs to a serene primary bedroom complete with a walk-in closet and a spa-inspired ensuite showcasing a frameless glass shower with a built-in niche. Two additional bedrooms and a modern full bathroom complete the upper level. The unspoiled basement offers endless possibilities with upgraded 24 windows for natural light and a rough-in bathroom ready for future expansion. Additional highlights include central A/C, a bypass-style humidifier, and a rough-in for a central vac. Enjoy peace of mind knowing your home is backed by a 7-Year Tarion Warranty. Situated minutes from Highway 400, South Barrie GO Station, schools, shopping, Friday Harbour Resort, and recreational facilities, this home combines modern luxury with unparalleled convenience! (id:59247)
RE/MAX Hallmark Peggy Hill Group Realty
769 Woodland Drive
Oro-Medonte, Ontario
Bay location on the shores of Lake Simcoe with 68 feet of level lakefront* Pebble beach with crystal-clear water walking in to hard sand. This fully winterized 3-bedroom, 1 bath home is set on a private, treed lot, offering beautiful water views*The main floor includes a living room featuring a lovely gas fireplace with brick surround, a spacious dining area, good working kitchen, a sunroom with walkout to the lake and primary bedroom all with lovely lake views*There is a four piece bath and laundry on the main floor*Upstairs is 2 additional spacious bedrooms*Single dry Boathouse for all your water toys*Just minutes away from essential amenities including hospitals, restaurants, shopping, recreational trails, golf and skiing* (id:59247)
RE/MAX Hallmark Chay Realty
1367 - 209 Fort York Boulevard
Toronto, Ontario
Excellent Condo In The Heart Of Toronto. Neptune 2 Sought After Bldg. 2 Bath, Hardwood Floors Throughout, Modern Kitchen W/ S/S Appliances, Granite Counter, Open Balcony, East City & Lake View, Walk To Rogers Centre, CNE, Ontario Place, Entertainment District & Harbour, Front, City Airport, Lake, Street Car At Your Door Step, Steps To Waterfront Parks & Trails! (id:59247)
Royal LePage Signature Realty
3850 Harcourt Street
Windsor, Ontario
PRIME SOUTH WINDSOR LOCATION ON A QUIET STREET, CLOSE TO SCHOOLS, SHOPPING, AND AMENITIES! THIS 4-LEVEL SIDE-SPLIT HOME OFFERS 3+1 BEDROOMS, 2.5 BATHROOMS, AND A SPACIOUS KITCHEN. THE LIVING AND DINING ROOMS FEATURE HARDWOOD FLOORS AND HAVE BEEN FRESHLY PAINTED, WITH HARDWOOD CONTINUING THROUGH THE SECOND LEVEL. THE THIRD LEVEL INCLUDES A COZY BEDROOM, WHILE THE FOURTH LEVEL FEATURES A RECREATION ROOM WITH A WET BAR AND GRADE ENTRANCE, PLUS A LAUNDRY/STORAGE AREA. ENJOY THE THREE-SEASON SUNROOM (id:59247)
Lc Platinum Realty Inc. - 525
677 Durie Street Unit# 2
Toronto, Ontario
Discover this bright and airy 2-bedroom apartment with a generous floor plan, perfect for comfortable living. The open-concept kitchen seamlessly flows into the living and dining areas, creating a warm and inviting space. Hardwood and ceramic flooring throughout add a touch of elegance, while large windows flood the unit with natural light. This apartment is ideally located just a short stroll from The Junction, High Park, and the vibrant Bloor West Village, with its fantastic shops, restaurants, and cafs. (id:59247)
Exp Realty Of Canada Inc
14010 Groves Road
South Stormont, Ontario
Flooring: Vinyl, Flooring: Hardwood, Beautiful Bungalow sitting on approximately 2.89 Acres! The home features a double entrance horseshoe driveway, large rear deck running the length of the home with an enclosed gazebo. The kitchen/dining room has plenty of cabinetry with island and a door leading out to the large deck overlooking the property and pond. Primary bedroom has walk-in closet, there is Main floor Laundry. The bright sunroom has multiple patio doors overlooking the yard and giving access to the deck. Propane Fireplace in the Living room. The basement is finished with 2 bedrooms a rec room and plenty of storage area. The detached garage/workshop has power. As per Seller's Instructions: ""Seller will not respond to offers before 8:00AM November 14, 2024. All Offer must be Irrevocable for (72) Hours excluding weekends and statutory and civic holidays. Seller standard Schedules to accompany all offers. Buyers to verify taxes, any rental equipment and fees."" Property is being Sold As Is., Flooring: Mixed (id:59247)
Exsellence Team Realty Inc.







