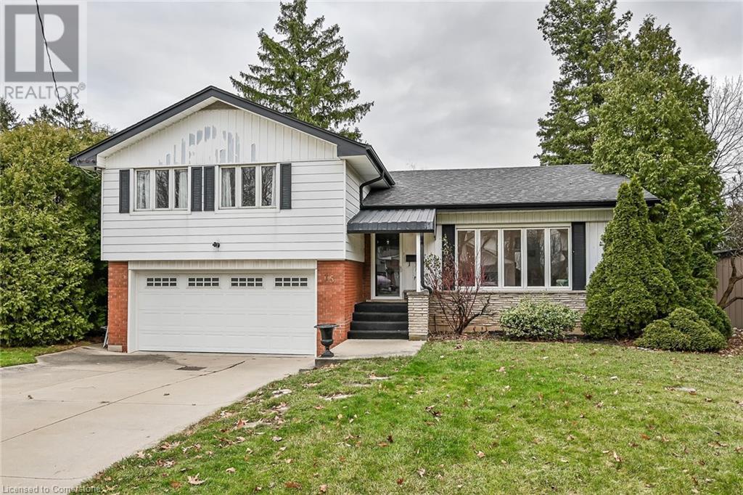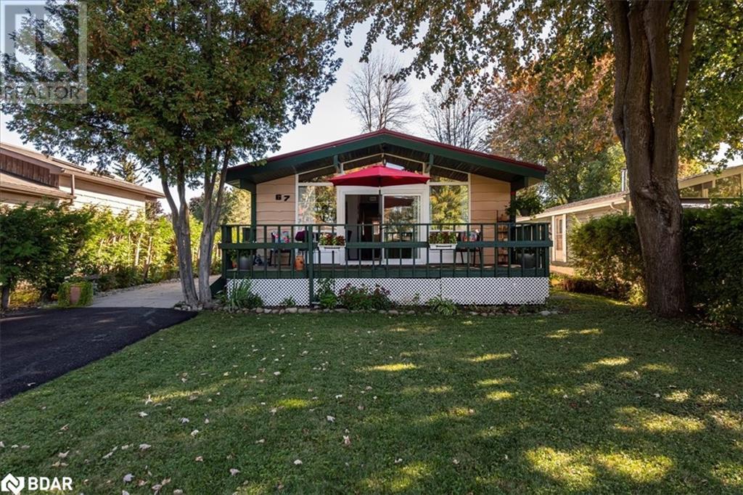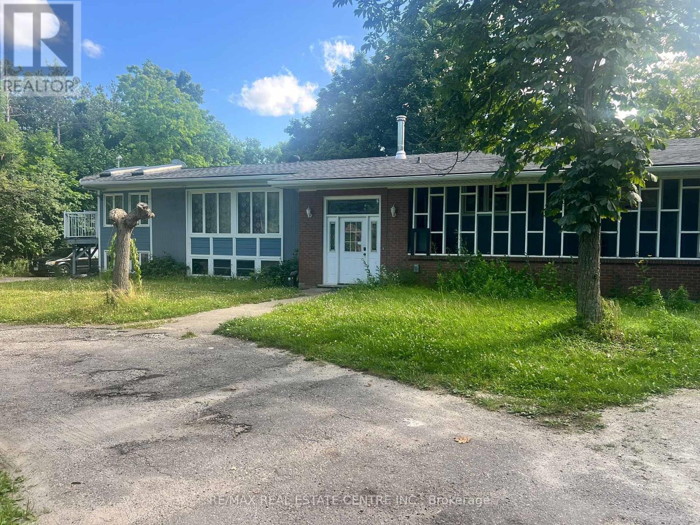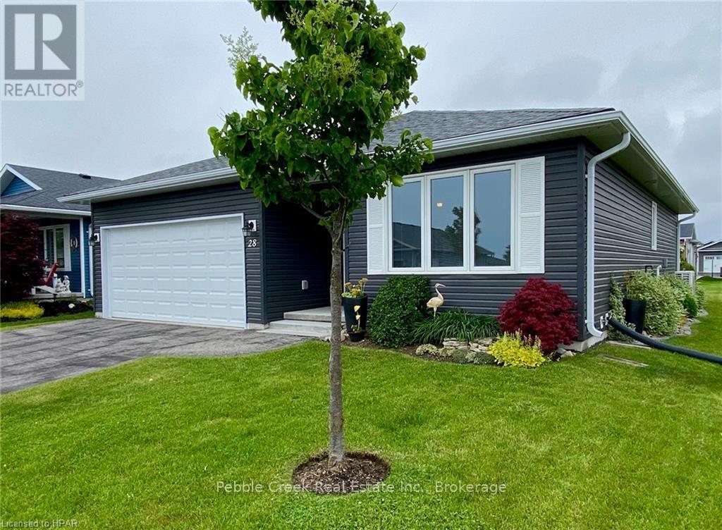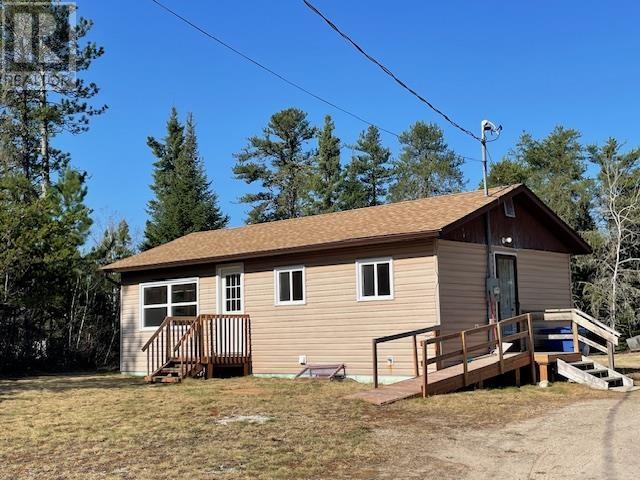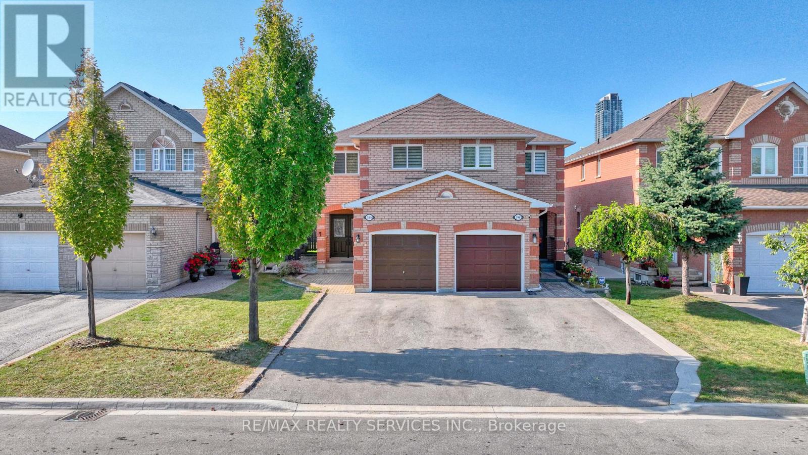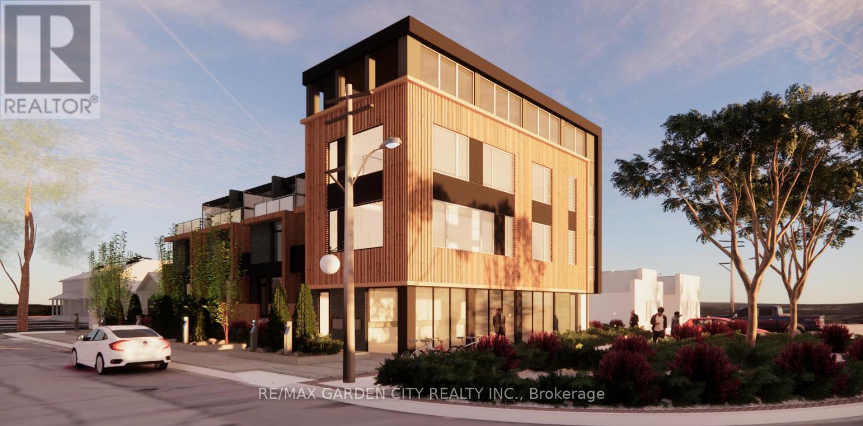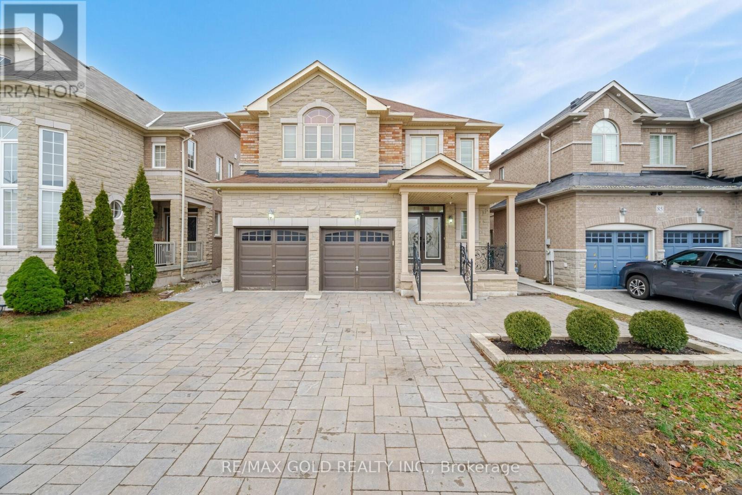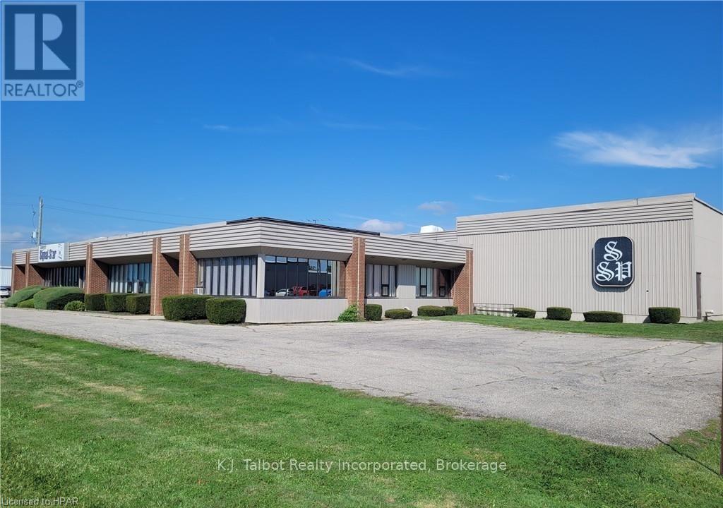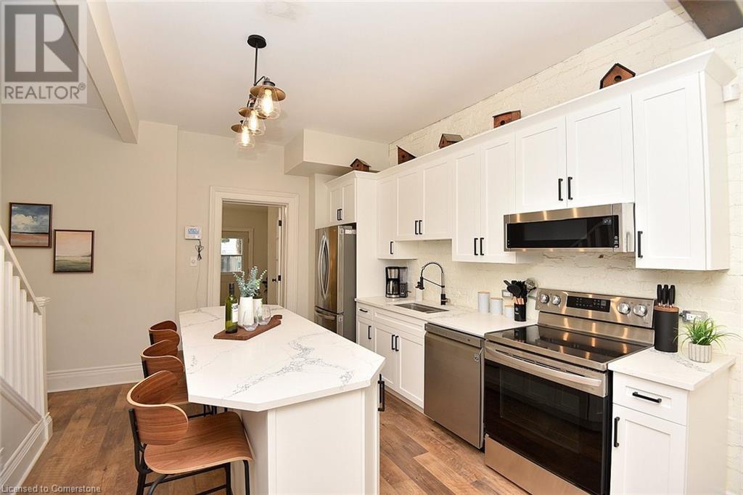15 Pinehurst Drive
Hamilton, Ontario
Rare find-entire property for lease! This spacious gem in the heart of a King's Forest neighbourhood offering 3 bright spacious bedrooms, 2 washrooms, an updated gourmet kitchen, perfect for cooking and entertaining, 6 appliances, 2 family rooms, hardwood flooring and a large bright living room. This property also features a park-like rear yard, custom finishing's and a large rec room in the lower level. Located in a vibrant sought after east mountain neighbourhood, this home is just steps away from the Bruce Trail and mountain brow! Close proximity to hospital, shopping centres, highways, dining, parks and more! Contact us today to schedule a viewing! Tenant are responsible for all utilities! Garage not included. AAA+ tenants only-rental application, credit check, employment letter, pay stubs and references required (id:59247)
Sutton Group Innovative Realty Inc.
67 Lake Avenue
Brechin, Ontario
Introducing 67 Lake Avenue, a canal waterfront bungalow property nestled in the sought-after Lagoon City community. This beautifully maintained Viceroy home features landscaped gardens and a front, side & back deck, a cozy interior with vaulted ceilings, and a peaceful outdoor space perfect for relaxation. Ideal for nature lovers and anyone seeking a serene retreat. Dock your watercraft on your private shorewall. Enjoy the sun setting on Lake Simcoe from your front window or take a short walk to the beach to watch the boats go by. Deeded access to a private walk way leading to a small beach on Lake Simcoe. It is the ideal getaway cottage, four season home or first time home. Imagine living the Lagoon City lifestyle with boat access to Lake Simcoe & the Trent Severn Waterways. Enjoy the myriad of activities at the Lagoon City Community Association all year long! Lagoon City has two pristine private beaches for residents, a public beach & new playground, a full service marina, a hotel and restaurants, a yacht club, a tennis & pickleball club, trails, and amenities in nearby Brechin (gas, food, lcbo, post office etc), elementary schools and places of worship. It is truly an amazing community to call home! Municipal services, high speed internet, access to the GTA in less than 90 minutes. (id:59247)
Pine Tree Real Estate Brokerage Inc.
5968 Olde Baseline Rd W S
Caledon, Ontario
Discover your rural paradise in Caledon! This stunning property, set on nearly one acre, combines modern amenities with serene natural beauty, making it an excellent opportunity for custom home builders. The thoughtfully renovated main floor features an enormous country kitchen with a walkout to a spacious deck overlooking breathtaking perennial gardens. Enjoy cozy evenings in the living room with a wood stove insert and unwind in the luxurious 4-piece bathroom, complete with a step-up whirlpool tub. The fully finished basement includes a separate entrance, perfect for rental income or extended family living. With two rec rooms and an additional 3-piece bathroom, this space is versatile and inviting. Enjoy the convenience of town water, sewers, and natural gas, all just 2 minutes from Caledon East and local schools. Experience the perfect blend of comfort and tranquility-your dream home awaits! (id:59247)
RE/MAX West Realty Inc.
10578 Winston Churchill(Unit B) Boulevard
Halton Hills, Ontario
2 bedrooms separate unit on almost 2 acres land. Very well maintained house on border of Brampton and Halton Hills. A lot of natural light. Two of parking space. Separate Deck, Two 200 Amp Panel Service. New Well Pump, Water Softener, Geothermal Heating. Bachelors, working professionals are welcome. Water Is Well Water & Heating And Cooling Is Geothermal So Save Utilities. **** EXTRAS **** Tenants pay hydro only. No laundry. (id:59247)
RE/MAX Real Estate Centre Inc.
3412 - 1 Bloor Street E
Toronto, Ontario
Immaculate Unit At The Iconic One Bloor Residences. One Bed W/Den. 607 Sq Ft Of Functional Space. Granite Counters, Kitchen Island & Stainless Steel Appliances. Gorgeous North East Views Featuring The Rosedale Valley. Unit Also Comes With Blinds. State Of The Art Amenities Includes Outdoor Pool, Sauna, Party Room & Gym. Literally Every Amenity At Your Doorstep. *One Locker Also Included* (id:59247)
Realty Wealth Group Inc.
28 Huron Heights Drive
Ashfield-Colborne-Wawanosh, Ontario
Incredible value! Immaculate bungalow located just a short walk from the lake and rec center in the very desirable “Bluffs at Huron!” This attractive “Havenview” model offers 1176 sq feet of living space along with numerous upgrades including premium vinyl plank flooring throughout! Step inside and you’ll be impressed with the spacious foyer, quality construction and attractive finishes! The bright kitchen features plenty of cabinets, stainless steel appliances and center island. This open concept home also sports a large living room with tray ceiling and pot lights. The dining room has terrace doors leading to a spacious cedar deck surrounded by maturing shrubs, perfect for relaxing or entertaining! There’s also a large primary bedroom with walk-in closet and 3 pc ensuite bath, spare bedroom and an additional 4 pc bathroom. Storage is plentiful in this home as there are lots of closets and full crawl space. There’s even an attached 1.5 car garage, enough space for your vehicle and golf cart! This attractive home is situated in an upscale land lease community, with private recreation center and indoor pool, located along the shores of Lake Huron, close to shopping and several golf courses. Bonus – 6 appliances included! Call your REALTOR® today for a private viewing! (id:59247)
Pebble Creek Real Estate Inc.
478 105 Hwy
Municipality Machin, Ontario
This charming, affordable 621 sq.ft. bungalow, offers 3 bedrooms, open concept living room, kitchen & dining. 4 pc bath. Full basement awaiting your choice of finishing. Propane furnace. Low maintenance exterior. Situated in a serene rural setting. (id:59247)
Austin & Austin Realty
3 Alayche Trail
Welland, Ontario
Presenting this stunning luxury end-unit townhouse, offering almost 2,000 sq. ft. of exquisite living space in one of Welland's most desirable neighborhoods. Step into the main floor, where an expansive open-concept layout combines the kitchen, living room, and dining area, ideal for social gatherings and brimming with natural light. High-end finishes include hardwood flooring, granite countertops, custom-built cabinetry that extends to the ceiling, and elegant crown moulding. The main floor also features a formal dining room, perfect for hosting, along with a stylish 2-piece powder room. On the second level, three generously sized bedrooms await, including the luxurious primary bedroom with a walk-in closet and a 4-piece ensuite bath. A versatile den provides additional space, ideal for a home office or play area, accompanied by another 4-piece bath and the convenience of a second-floor laundry room.The basement, with its large windows and separate entrance, is ready for your customization. With a rough-in for a 3-piece bathroom and wet bar, it offers potential for an in-law suite, rental apartment, or additional living space. This home is situated in an ideal location, close to major highways (406 & QEW), schools, shopping, healthcare facilities, and a golf course, providing unmatched convenience.This home truly has it all. Dont miss your chance to view this exceptional propertyschedule your private showing today! (id:59247)
Boldt Realty Inc.
143 Ridge Road
Cambridge, Ontario
A Beautiful Townhouse In Rivermill Community In Hespeler! Main Floor Has An Open Concept Floor Plan With Large Foyer, Living/Dining Areas, New Modern Kitchen & 2Pc Powder Room. A Spacious Kitchen With Quartz Countertops and A Walk Out To The Deck. Upper With 3 Bedrooms & 2 Full Bathrooms. Primary Bedroom Has Large Walk In Closet & Ensuite. Close To Kitchener, Guelph & Highway 401, Shopping, Restaurants And Schools.Tenants to pay 100% of the utilities. (id:59247)
Soldbig Realty Inc.
B - 1374 Charles Drive
Burlington, Ontario
Mountainside is the ideal safe, desirable, quiet family-friendly neighbourhood for your next home! This bright and unique property offers the perfect blend of comfort and convenience. Featuring three spacious bedrooms with windows and closets! Clean & quaint 4PC Bathroom with large soaker tub. Recently updated kitchen with like-new appliances, easy to clean countertops, walk in pantry and a custom backsplash! The combined Sun-filled living/dining room offers tons of flexibility. Use the basement den as a bedroom, office or storage. Large front load washer & dryer in unit! Enjoy shared access to the spacious lush backyard & a shed for extra shared storage. Close to all major amenities, including GO Transit, Highways, School, Banks, Malls, Costco, Gym, and more! Don't miss this one! **** EXTRAS **** 2 Car Driveway Parking, S/S Fridge, S/S Stove, Dishwasher, S/S Clothes Washer & Dryer, ELFs. (id:59247)
RE/MAX West Realty Inc.
598 Summer Park Crescent
Mississauga, Ontario
Complete Show Stopper! Great Location! Ideally, it is Located Close To Everything You Can Think Of. Perfect Home For A First Time Buyer. This Beautiful 3 Bedroom + 2 Additional Rooms Semi- Detached Home is in the heart of Mississauga's popular Fairview district close to Square One Shopping Mall, Various Transit Hubs, restaurants, plazas, schools, community parks, Celebration Square, Mississauga Hospital, Mavis & Burnhamthorpe, Hwys, QEW, 403,410 & 407. Renovated Kitchen (2021) with Quartz Countertop & New S/S Appliances. New Windows (2020) .Furnace(2019) & A/C (2021). Finished Basement with additional 2 rooms & a Full W/R. The Location is outstanding and very central for this rapidly developing area. **** EXTRAS **** Close To schools, Steps To Transit, Shopping, Parks/Trails. Easy Access To Hwy. (id:59247)
RE/MAX Realty Services Inc.
148 Churchill Road S
Halton Hills, Ontario
FINISHED BASEMENT! 4 CAR PARKING! OPEN-CONCEPT LAYOUT! Welcome to 148 Churchill Road S, a charming 3-bedroom bungalow located in the heart of Acton, Ontario. This home features a spacious open-concept layout with hardwood floors and pot lights in the living room and breakfast area, creating a warm and inviting space. The bright and airy dining area boasts French doors that lead to a large deck, perfect for outdoor entertaining. The modern kitchen is designed with a convenient breakfast bar, ideal for casual dining or hosting guests. Three spacious bedrooms and a 4-piece bathroom complete the main floor. The fully finished basement adds incredible versatility to this home, offering a large recreation room with a cozy gas fireplace, an additional bedroom, and a newer 3-piece bathroom. The fully fenced backyard provides privacy and is perfect for family gatherings or relaxing in your own outdoor oasis. Situated in a family-friendly neighborhood, this property is close to highly-rated schools, parks, shopping, and the Acton GO Transit station, making it ideal for commuters. Plus, its only a 15-minute drive to Highway 401 for added convenience. Acton is a vibrant community offering a blend of small-town charm and modern amenities, making this home an excellent choice for families, first-time buyers, or investors. Dont miss the opportunity to make this beautiful property your own! (id:59247)
RE/MAX Escarpment Realty Inc.
17 Agincourt Road
Vaughan, Ontario
Raised Semi-Detached Bungalow in Woodbridge with Legal Basement Apartment . Home has been Recently Renovated. Beautiful Chefs Kitchen on Main Floor, Open Concept, Oversize Island, Crown Moulding, California Shutters & 2 Bathrooms. Lower Level is All Above Ground with Beautiful Upgraded Kitchen, One Bedroom & Walk-out to the Back yard from the Living Room (id:59247)
Real Estate Advisors Inc.
10 Gatineau Drive
Vaughan, Ontario
** Shared 2Br Suite** Master Bedroom With Private Bath Available ** Step into sophisticated living at this exclusive, boutique-style residence. Nestled in the heart of Vaughan, this luxurious master bedroom suite offers an oasis of comfort and style. Featuring a private bath, tall ceilings, and floor-to-ceiling windows that bathe the suite in natural light, this corner unit is the epitome of modern elegance.Enjoy shared access to the beautifully appointed, Fully Furnished common areas including a spacious living room, dining room, and fully equipped kitchen, as well as a private balcony perfect for unwinding. The suite boasts top-tier stainless steel appliances, offering a sleek, contemporary feel. Professional Female or Female Student Only. **** EXTRAS **** Stainless Steel Appliances, Washer & Dryer. Internet is included in the price.Tenant is responsible for 50% of heat, hydro, and water. Live in luxury, schedule a viewing today! (id:59247)
RE/MAX Ultimate Realty Inc.
3859 Lawrence Avenue E
Toronto, Ontario
Location!Location!Location! A Great Opportunity to run a take out restaurantbusiness at a Well Established location! The existing restaurant is moving toa bigger place with dine-in! This place is well setup with all the restaurantequipments! It is a turn-key business for anyone! Close to one of the busiestintersection in Scarborough - Markham/Lawrence! A lot of residentialapartments & Plazas near by! High traffic area & a busy restaurant! Low Rent! **** EXTRAS **** Hood & exhaust system, cooler-room, hot table, Natural Gas 2 Burner. Refer to Chattels list attached! (id:59247)
Royal LePage Ignite Realty
1482 Rice Lake Road
Iroquois Falls, Ontario
This charming 5-bedroom home, located in a serene setting with a stunning lake view, offers over 2,000 square feet of living space and a wealth of desirable features that make it the perfect place to call home. Set on just under an acre of land, this property provides an escape and a peaceful atmosphere, all while being just a short drive from Iroquois Falls.The homes bright and inviting interior features a spacious main floor with a layout that connects the living, dining, and kitchen areas. The kitchen comes fully equipped with appliances. Just off the kitchen is the convenient main floor laundry, adding practicality to everyday living.The home's five bedrooms offer ample space for family, guests, or even a home office. A well-appointed bathroom serves the main living areas, while the updated basement provides additional living or storage space, ready to be tailored to your needs. The spacious loft offers extra room for a family room or studio, let your imagination decide the possibilities.Step outside and enjoy the newly built deck, an ideal spot for relaxing and taking in the wooded back lot. Whether you're hosting gatherings or unwinding at the end of the day, this outdoor space enhances the home's appeal.For those who need space for projects or storage, the attached garage is a standout feature. It comes with its own dedicated workshop and electrical panel, providing ample space and power for any DIY or professional needs. The home is also equipped with a reliable propane fueled system for efficient heating and an auxiliary generator, ensuring you're well-prepared for any situation. Central air keeps the home comfortable throughout the year. The property also features a durable metal roof and a classic brick front, combining aesthetic appeal with long-lasting materials. With its unbeatable location offering lake views, combined with modern amenities and plenty of room to spread out, this home is a true gem. **** EXTRAS **** Propane $3,300/year; Hydro $2,248.50/year; AGSF 2,300; MPAC code 301 (id:59247)
Revel Realty Inc.
2352 Carrington Place
Oakville, Ontario
Experience the luxury of waterfront living with this stunning and rarely offered home. Spanning over 3,400 square feet, this exquisite property features 4 spacious bedrooms and 3 beautifully appointed bathrooms. The main floor is home to a luxurious principal bedroom, complete with a 5-piece ensuite, a walk-in closet, and breathtaking lake views that stretch across the entire back of the home. The open-concept design creates a seamless flow throughout the living spaces, making it perfect for both relaxation and entertaining. Step outside to your own private oasis with an inground heated pool, ideal for enjoying on warm summer days. For those who work from home, the main floor den/office space provides a quiet and comfortable environment with ample natural light. The bedrooms are generously sized, offering plenty of room for family and guests. Located in a sought-after area, this home offers both serenity and convenience. Freshly painted thru out, new kitchen appliances, new flooring in main level. With 141 feet of stunning waterfront at your doorstep, this home is the perfect retreat for those seeking luxury and tranquility. Don't miss this rare opportunity to lease a beautiful property that offers the best in waterfront living. AAA+ Tenant, employment letter, credit score, rental application. Long term tenant preferred. Some rooms digitally staged. THE LEASE INCLUDES ALL THE PERKS TO MAKE LIFE EASIER SUCH AS GRASS CUTTING,SNOW REMOVAL AND POOL MAINTENANCE. (id:59247)
Royal LePage Real Estate Services Regan Real Estate
RE/MAX Escarpment Realty Inc.
200 Browns Line
Toronto, Ontario
Brand new commercial space perfect for a retail business. Fronting on a busy street, your business will get the exposure it deserves! This is a grwoing neighbourhood with increasing foot traffic and located just off the QEW/Gardiner highways. Over 700 sq. ft of space! Lease for $3500/month, 50% of the assessed property taxes + utilities. (id:59247)
RE/MAX Garden City Realty Inc.
21 Clayton John Avenue
Brighton, Ontario
McDonald Homes is pleased to announce new quality townhomes with competitive Phase 1 pricing here at Brighton Meadows! This 1150 sq.ft Bluejay model is a 2 bedroom, 2 bath inside unit featuring a WALKOUT basement, high quality laminate or luxury vinyl plank flooring, custom kitchen with island and eating bar, primary bedroom with ensuite and double closets, main floor laundry, vaulted ceiling in great room. Economical forced air gas and central air, deck and an HRV for healthy living. These turn key houses come with an attached single car garage with inside entry and sodded yard plus 7 year Tarion Warranty. Located within 5 mins from Presquile Provincial Park and downtown Brighton, 10 mins or less to 401. Customization is possible. **** EXTRAS **** Note: Photos are of a different unit. Home is 'to be built' and is Freehold (no condo fees). (id:59247)
Royal LePage Proalliance Realty
1815 - 349 Rathburn Road W
Mississauga, Ontario
Modern 2-Bedroom + Den Condo for Lease in Square One, Mississauga Located in the heart of Mississauga, this spacious and modern 2-bedroom + den condo offers a stylish urban lifestyle with all the conveniences of city living. Situated just steps away from Square One Shopping Centre, public transit, restaurants, and parks, this condo is perfect for professionals, small families, or anyone seeking a vibrant community. Key Features:2 Bedrooms + Den: Generously sized bedrooms with large windows offering natural light; the den can be used as a home office. Open-Concept Living Area: Bright and airy living room with beautiful laminate flooring, perfect for entertaining or relaxing. Fully Equipped Kitchen: Sleek, modern kitchen with stainless steel appliances, granite counter tops, and ample storage space. Private Balcony: Enjoy your morning coffee or evening sunsets with a stunning view of the city skyline. (id:59247)
Royal LePage Your Community Realty
Main - 51 Creekbank Road
Toronto, Ontario
Nestled between the serene Humber River Greenbelt and Upwood Greenbelt in west Toronto, Sociable Living Riverside residence offers a unique and modern community. Conveniently located just minutes away from Yorkdale, High Park, Lawrence West and Jane Subway Station, making this the perfect location. Sociable Living Riverside offers an idyllic family neighbourhood with easy access to public transit and scenic walking and biking paths. This 1 Bed, 1 Bath comes fully furnished with all utilities included. The home features a functional living/work space, Perfect for busy professionals. A spacious primary with an ensuite washroom, state-of-the-art technology, and appliances, along with brand-new modern furniture. What sets Sociable Living apart is their all-inclusive rate which includes furniture, electricity, heating, air conditioning, sheets, towels, bedding, linens, coffee, super high-speed internet, a TV, and even monthly cleaning. This means you get one comprehensive bill. Community events like social mixers and sunset yoga, fostering a sense of community among residents. You can also wave goodbye to laundry day blues all of the properties have the latest and greatest washers and dryers. Wash and dry like a boss while pondering life's most pressing questions, like why socks always disappear in pairs! Indoor access to the garage. Lease term is flexible (long term or short term possible). **** EXTRAS **** Stainless Steel Fridge And Stove, Dishwasher, Washer Dryer, All Existing Elfs. 8 Gigabit internet (fastest in North America) and 11,000 channels, TV shows and movies. Monthly cleaning. (id:59247)
Harvey Kalles Real Estate Ltd.
4 Windust Gate
Toronto, Ontario
Welcome to a rarely offered, fully renovated basement apartment with a completely separate entrance through the side of the home. Perfect for couples or a young professional. As you enter the unit an open concept l sleek and cozy space awaits. A chefs kitchen is perfect for the most discerning chef. A large and cozy living area features a wood fireplace. Features included laminate flooring, pot lights, above grade windows, new appliances, private laundry (washer & dryer). Offered partly furnished! AAA location. Close to parks, malls, restaurants, Sherway Garden mall, Pearson airport, TTC, few minutes drive to Toronto downtown, etc. Come and see it before its gone. (id:59247)
RE/MAX Professionals Inc.
83 Pannahill Drive
Brampton, Ontario
Aprx 3000 Sq FT!! Come & Check Out This Fully Upgraded Detached Luxurious Home Built On 43 Ft Wide Lot. Comes With Finished Basement + Separate Entrance. Brand New Hardwood Floor On The Main Floor. Separate Family, Combined Living And Dining Rooms On The Main Floor. Separate Spacious Den. Fully Upgraded Kitchen With New Granite Countertop & S/S Appliances. Second Floor Comes With 5 Spacious Bedrooms And 3 Full Washrooms!! Master Bedroom with 5Pc Ensuite & Walk-in Closet. Basement Comes With 2 Bedrooms, Kitchen & Washroom. Separate Laundry In The Basement. Fully Upgraded House With Brand New Granite Countertops, New Washroom On Second Floor, Brand new Carpet In Bedrooms, New Stairs Stained & New Hardwood Floor On Second Floor In Foyer. New Stone Driveway & Landscaping, New Stair Railings Outside. Basement - 1 Studio Apartment & 2nd is 2 Bedroom Basement. **** EXTRAS **** All Existing Appliances: S/S Fridge, Stove, Dishwasher, Washer & Dryer, All Existing Window Coverings, Chandeliers & All Existing Light Fixtures Now Attached To The Property. (id:59247)
RE/MAX Gold Realty Inc.
3008 - 510 Curran Place W
Mississauga, Ontario
Welcome to this trendy, ultra-modern condo located in the heart of the city. Perfectly situated just steps away from Square One shopping center, this condo offers easy access to public transit, Sheridan College, major highways, and a variety of dining, entertainment + shopping options. The open-concept living space offers 9ft ceilings, floor to floor-to-ceiling windows offering a fantastic view of Celebration Square. The modern kitchen features plenty of cabinets for storage, S/S appliances, and a breakfast bar, ideal for both everyday meals and entertaining guests. Building amenities include an indoor swimming pool, fully equipped exercise room, library, and 24-hour concierge, making it easy to relax in style. (id:59247)
Royal LePage Signature Realty
5299 Highway 7 Road
Vaughan, Ontario
Welcome New Open Concept Town in a highly sought-after location in Woodbridge, conveniently located near Hwy 7 & Kipling Ave! This beautifully updated condo townhome offers approximately 1,200 sq ft of living space, featuring 3 bedrooms, a den, and 3 full bathrooms.Move-in ready, this home includes 1 underground parking space and 1 underground locker. It has been freshly painted and showcases modern finishes throughout. The main floor boasts laminate floors in the living area, seamlessly connected to a sleek kitchen with a custom subway tile backsplash, stainless steel appliances, and a large kitchen island with breakfast bar. Also on the main floor is a bedroom with a 3-piece bath, complete with a stand-up shower and large mirrored closets.An oak staircase leads to the second level, which opens up to a spacious den, perfect for a kids play area or a home office. This level also includes 2 more bedrooms, 2 full baths, and convenient en-suite laundry. The primary bedroom features a walk-in closet, a 3 (id:59247)
Fine Homes Realestate Inc.
43 Walter Clifford Nesb Drive
Whitby, Ontario
t Welcome to this Stunning Detached house in High Demand Whitby Meadows Build In 2021, prime location offering 3000 Sf. of Living Space ( *Legal Fin. Basement Apartment*). This 4+2 BR 5 WR house features 9 ft ceilings, Hardwood Floors, Open concept Family Rm W/ Gas Fireplace Kitchen W/ Granite Counters, S/S appliances Gazebo in backyard. Over160k in upgrades include legal finished basement with separate entrance that can be rented for approx. $2200. Interlock Driveway & backyard. close to highway 412,401& 407. & Some of the Best Schools in Whitby (No Sidewalk-Long Driveway) (id:59247)
Right At Home Realty
3711 - 19 Bathurst Street
Toronto, Ontario
welcome To The Lakeshore - A Brand New Building Next To The Iconic 50,000-Sf Loblaws Supermarket! Well-Designed 3 Bdrm Featuring A Stylish Kitchen W/Cabinet Organizers; Two Full Spa-Like Baths; And Expansive Living Rm Windows W/Gorgeous Views Of The Lake. Enjoy 23,000 Sf Of Hotel-Style Amenities. Steps To Transit (At Your Front Door), Restaurants, Shoppers, Lcbo, Parks, Community Centre, 2 Brand New Schools, Waterfront & Billy Bishop Arpt. Easy Access To Hwy! **** EXTRAS **** B/I Appliances (Fridge, Stove, Oven, Range Hood, Dishwasher, Microwave); Front Load Washer & Dryer. Quartz Counters & Built-In Organizers In Kitchen; Marble Flooring & Tiles In Bathroom. Roller Blinds Throughout. Nest Thermostat. (id:59247)
RE/MAX City Accord Realty Inc.
1412 - 117 Broadway Avenue
Toronto, Ontario
Location! Brand New, Never Lived-In, Bright 1Bed + 1Bath with Large Balcony & Locker @ Line5. 9' Smooth Ceilings, Floor-to-Ceiling Windows, European-style Kitchen with Quartz Counter. Mins Walk to the Crosstown LRT. 3 Expansive Floors of Amenities include Fitness Studio with Change Rooms, Personal Training Studio, Yoga Studio, Outdoor Yoga & Zen Garden, Outdoor Pool, Steam Room, Spa Lounge, Party Lounge with Catering Kitchen, Outdoor Dining Lounge with BBQs, Outdoor Theatre, Outdoor Firepit Lounge, Outdoor Games Lounge, Demo Kitchen, Art Studio, Library Lounge, Shared Work Space, Juice & Coffee Lounge, & Pet Spa. Mins Walk to Convenience Store, Hasty Market, Loblaws, LCBO, Pharmacy, bank ATMs, Restaurants, Services & More. 10 Min Walk West to All of Yonge St's Shopping, Restaurants & Services, including TTC Subway and the Yonge/Eglinton Centre with Cineplex. Mins Walk East to Even More Conveniences on Mount Pleasant including Pawland Pet Grooming, Dollarama, Restaurants, More. **** EXTRAS **** Integrated Appliances include Fridge, Cooktop, Oven, Dishwasher, Microwave/Hood. Stacked Front-Load Washer & Dryer. One (1) Locker. Roller Blinds. (id:59247)
Forest Hill Real Estate Inc.
120 Huckins Street
Goderich, Ontario
This unit is comprised of a front office section Florescent tube lighting, ceiling fans, mezzanine storage and washroom. The office section underwent significant renovations and the level of finish is good and in very good condition. The remaining space consists of general office space, private office space and a large board room with kitchenette and washrooms. There are 2 entry doors to the office area with one from the side and one from the front leading to the reception area. Offices have carpet/ceramic tile flooring, drywall walls, acoustic tile t-bar ceilings, large bright windows. The Board Room has a kitchenette with upper and lower cabinets, sink and fridge. There are 2-2pc handicap washroom in the office area with ceramic tile floors. Ample paved parking for both office and loading area. This unit consists of 2600 sq/ft. (id:59247)
K.j. Talbot Realty Inc Brokerage
2502 - 2910 Highway 7 Road W
Vaughan, Ontario
Welcome To Suite 2502, Tuxedo-Style Living In EXPO2, A Unique Condo Building Offering A Luxurious Setup With Unparalleled City Amenities. Wake Up Each Day To Awe-Inspiring Sunrises & Panoramic City Views From 9FT Floor-To-Ceiling Windows. This Stunning Pristine One Bedroom + Den, Offering Versatile Options By Converting To A Studio/Office/Guest Bed, Boasts An Intelligently Designed Open Concept Floor Plan With Generous Sq Footage You Can Call Home. Freshly Painted In Contemporary Hues Complimented With Stylish Window Coverings Creating A Chic & Warm Atmosphere Enhancing Everyday Living. Convenient Double Door Mirrored Closet In Foyer & Walk-In Closet In Primary Bedroom Provide An Abundance Of Storage For All Your Belongings. Steps Away From Vaughan Metropolitan Subway With Easy Access To Hwys 400 & 407 You Are Seamlessly Connected To The GTA. Explore The Vibrant Neighbourhood Arts, Entertainment/Nightlife Hub Featuring Restaurants, Cafe's, Boutiques & Convenience Of Nearby LCBO & Vaughan Mills. Staying Fit, A Priority For Many, In Today's Stressful World, Is Readily Achievable W/Convenience Of State-Of-The-ART Fitness Centre; Steam Room; Yoga & Pilates Studio; Indoor Pool. For Your Outdoor Entertainment Or Relaxation. The Lovely Terrace and Bbqs Are Perfect for Hosting Friends or Enjoying Serene Nights under the Moonlight. 24 Hour Concierge Services Makes for A Safe, Orderly Environment. For All Your Personal/ Family/Business Needs Meeting/Party/Media Rooms & Theatre Are Readily Available. **** EXTRAS **** S.S Refrigerator; Glass Counter Top Stove & Oven; Built In Microwave & Exhaust Fan; Built In S.S. Dishwasher; Stacked Washer-Dryer; All Window Coverings; All Electric Light Fixtures; All Bathroom Mirrors; All Racks/Shelving In Closets (id:59247)
RE/MAX Premier Inc.
271 Thames Street N Unit# 21
Ingersoll, Ontario
Welcome to your first home! This charming two storey condo is the perfect way to step into homeownership. The bright main floor offers a spacious living and dining area. Conveniently located off the dining area, is the kitchen for efficiency. It includes all necessary appliances and in suite laundry. On the second floor, you will find three comfortable bedrooms, plenty of space for family, guests, and/or a home office. Enjoy the morning sun from your personal patio space, accessible from the kitchen. This unit is situated on concrete slabs and do not have basements. Located back from Thames Street, this unit has a quiet and peaceful living environment. All appliances included. The condo features electric baseboard heating and a gas fireplace that can heat the entire unit, ensuring you stay warm and cozy throughout the year. This condo combines comfort, convenience, and affordability, making it an ideal first home. (id:59247)
RE/MAX A-B Realty Ltd Brokerage
136 Invention Boulevard
Ottawa, Ontario
The Haven townhouse offers a large foyer, a kitchen with tons of pantry space, a finished basement and a living room that demands company. Enjoy 3 bedrooms on the second floor, including a primary bedroom that features a large walk-in closet and 3-piece ensuite. Brookline is the perfect pairing of peace of mind and progress. Offering a wealth of parks and pathways in a new, modern community neighbouring one of Canada's most progressive economic epicenters. The property's prime location provides easy access to schools, parks, shopping centers, and major transportation routes. Don't miss this opportunity to own a modern masterpiece in a desirable neighbourhood. January 23rd 2025 occupancy. **** EXTRAS **** Minto Haven D model. Flooring: Hardwood, Carpet & Tile. (id:59247)
Royal LePage Team Realty
K - 4120 Riverside Drive
Ottawa, Ontario
Welcome to 4120 Riverside Drive, a luxurious 2-storey waterfront home offering breathtaking views of the Rideau River. With 257 feet of waterfront, its ideal for boating, swimming, and summer relaxation. The interlock driveway leads to a 3-car garage, while the beautifully landscaped backyard offers space for entertaining, a hot tub/swim spa, and stunning river views. Inside, the open-concept main level features hardwood floors, a spacious living room with a fireplace, and a gourmet kitchen with quartz countertops, stainless steel appliances, and an island with an induction stove. Balconies on each level provide seamless outdoor access. Upstairs features 3 bedrooms, 2 bathrooms, and laundry, the primary suite boasting a private balcony, walk-in closet, and ensuite Stove, Dryer, Washer, Refrigerator, Dishwasher, Hood Fan with soaker tub and shower. The fully finished walkout basement includes a wet bar, full-size windows, a fireplace, and patio access. (id:59247)
RE/MAX Hallmark Realty Group
21 Minto Avenue
Hamilton, Ontario
Welcome to this centrally located starter home in Hamilton, perfect for first-time homebuyers or savvy investors! This charming property features three cozy bedrooms, including two versatile bedrooms with a small den, ideal for a home office or play area. With one full 4-piece bath and an additional 1-piece bath, this home offers convenience and comfort. Enjoy easy access to local amenities, schools, and parks. Don't miss out on this fantastic opportunity to own! **** EXTRAS **** Heating & Cooling is a Lennox system (2015), the A/C and air handler is electric, but the furnace is gas. Shingles are 5 years old. Updates include: engineered hardwood on second floor (2020), new toilet (2024), new sump pump (2024) (id:59247)
Century 21 Miller Real Estate Ltd.
139 Driftwood Village
Kawartha Lakes, Ontario
Wonderfully updated and ready to enjoy, 139 Driftwood Village road offers the discerning buyer exquisite finishes, clean waterfront, and a prime location on the pinnacle of the Trent Severn - Balsam Lake. This impressive bungalow features 3 bedrooms, 4pc bathroom, luxe kitchen, with updated windows, doors and engineered hardwood flooring. Extensive stone interlock and armor stone landscaping both off the home and at the water make for beautiful and low-maintenance outdoor enjoyment. At the water, enjoy a serene view across the lake at Indian Point Provincial Park for superior privacy and tranquility. **** EXTRAS **** None-Sold \"as is\" as per Schedule A (id:59247)
Affinity Group Pinnacle Realty Ltd.
1807 - 350 Webb Drive
Mississauga, Ontario
**Downtown Mississauga**2 Bed +Den(Solarium)+2 Parking,1260 Sqft,2 Full Bath, Unit With A Beautiful View Of Square One, City Hall And Adjoining Areas. Large Ensuite Storage And Laundry Room. Walking Distance To Schools, Square One Complex, Ymca, Sheridan Collage, Transit Terminal, Library. Mins To Bus Terminal, Go Station And Quick Access To Hwy 401/403/407/410/427/Qew. Very Spacious Unit. Tenant Pays for Hydro. Pictures Are Taken Before The Tenant Moved In. Unit will be professionally cleaned prior to occupancy .New OTR Microwave will be installed. (id:59247)
Right At Home Realty
Bsmt - 25 Prince Crescent
Brampton, Ontario
Beautiful & Well-Kept Corner Lot Semi-Detached With Big Private Backyard. No Sidewalk. 1 Garage+2 Car Driveway. Quiet Street. Spacious 3 Bedroom & 2 1/2 Washrooms Upstairs Additional Bedroom/Living Room/Office Available On The Main Floor. Beautiful Semi-Detached in a Quiet neighborhood. Spacious 1 Bedroom basement & 1 Washroom with one car parking. (id:59247)
Homelife Galaxy Real Estate Ltd.
2909 - 190 Borough Drive
Toronto, Ontario
Excellent Location Near Scarborough Town Center, Go Station, Highways, Shopping, Restaurants, And Much More. One Bedroom And A Den And 4Pc Bathroom Is Conveniently Located Near Everything You Need. Living Room Walks Out To Open Balcony With Unobstructed Views Of Toronto. This Building Offers Excellent Amenities Including A Large Gym With Weight Training And Cardio Equipments, Huge Indoor Pool, Hot Tub, Sauna, Steam Room, Games Room, Party Room, Home Theatre,Confrence Room, And Much More. Extras:Stainless Steel ( Fridge, Stove, Range Hood, Cooler Fridge, Dishwasher). Stacked Washer & Dryer, And One Parking Garage. (id:59247)
Sutton Group Quantum Realty Inc.
3515 - 252 Church Street
Toronto, Ontario
Presenting an ultra-modern luxury corner unit condo built by the prestigious Centre Court Condominiums in the highly sought-after Garden District. This bright and spacious unit features One bedroom-One Den and two bathrooms, complemented by panoramic windows that offer stunning views. The sleek, modern kitchen adds a touch of elegance, while the practical layout ensures comfortable living. Located in a prime area, the condo is within walking distance of Yonge-Dundas Square and conveniently close to Toronto Metropolitan University (formerly Ryerson University). With its unbeatable location and premium design, this is an exceptional opportunity to own a luxury condo in one of Toronto's most vibrant neighborhoods. All measurements are approximate and must be independently verified by the buyer and buyer's agent. (id:59247)
Homelife/miracle Realty Ltd
11 Clara Crescent
Chatham-Kent, Ontario
This Brand New Never Lived Townhouse Is Move-In Ready By August 1st, 2022! Spacious Floor Plan With Lost Of Natural Lightening To Kitchen, Dining & Family Room. Gorgeous 3 Bedrooms, 2 Full Bathrooms W/Master Featuring Ensuite & Walk-In Closets. 3 Public & 6 Catholic Schools Serve This Home. Rail Transit Stop Less Than 3 Km Away. Minutes To 401, Grocery Stores, Downtown Chatham & Shopping. **** EXTRAS **** Fridge, Stove, Dishwasher, Washer & Dryer. Tenant Must Be Responsible For Transferring & Paying. All Utilities: Hydro, Gas, Water, Under Their Name Upon Possession (id:59247)
Century 21 Royaltors Realty Inc.
32 Ford Street
Brant, Ontario
Prime Location and with Upgrades this NEWLY 2024 built property is situated in the Heart of Paris. Centrally Air Conditioned Elegant build 4 Bed 4 Bath an Office Room + Media Room (Upstairs) Detach Home, in the Growing Community town of Paris. Its by the Grand River, Close to schools and shopping area. This is a Brand New House features 4 bedrooms, a Office Room on main floor / 2 Separate Living & Family Rooms and a Dining area with kitchen, Big Bright windows and 3.5 washrooms. With a Centralized AC Living Space & Laundry room on 2nd floor. The main floor is consist of hardwood flooring, Newly Installed Blinds, oak stairs, a granite countertop, stainless steel appliances, 9-foot ceilings. The Unbuilt Walk out Basement features enlarged lookout windows with a separate side Entrance. Property was bought with additional $80,000 upgrades. For any further details please email at mamugurdipremax@gmail.com. (id:59247)
RE/MAX Gold Realty Inc.
87 Lincoln Street
Welland, Ontario
Prime development opportunity in Welland OM. 1.47 acres land for sale formerly a gas station. Zoning allows for 40% commercial CC2, 60% residential multi stories. Ideal for investor and developer. (id:59247)
RE/MAX Escarpment Realty Inc.
Lot 29 Arnold Circle
Brampton, Ontario
Welcome to this stunning executive 4-bedroom detached home By the Paradise Developments. a perfect blend of luxury and functionality. Featuring an upgraded elevation. Perfect for a growing family, this stunning 4-bedroom, 4-bathroom detached home boasts over 2800 sqft of elegant living space. This bright and spacious home boasts 9 ft ceilings on the main floor, creating an elegant ambiance. Coffered ceiling in Great Room. The primary bedroom offers aluxurious retreat with a 5-piece ensuite and walk-in closets, while the second bedroomincludes a private 4-piece ensuite. The third and fourth bedrooms share a convenient 4-piecesemi-ensuite. The home showcases upgraded hardwood flooring, a beautifully crafted staircase with iron pickets, and a separate side entrance for Basement . The modern kitchen is a chef'sdelight, Upgrades including five appliances, granite countertops throughout, upgraded floor tiles, shower pot lights, and enhanced kitchen cabinetry Standing Shower in Two Washrooms.Conveniently located, Walking distance to Transit, a Few minutes to Mount Pleasant GO &Schools and many more plazas and amenities. Expected Closing in April 2025 and this is anAssignment Sale!!! (id:59247)
RE/MAX Gold Realty Inc.
2041 Cameron Lott Crescent
Oshawa, Ontario
Absolutely Stunning End Unit Townhome is Located In the High Demand Kedron Community in North Oshawa. This Property Is Bright, Spacious And Features 3 Bedrooms, 3 Bathrooms And An Open Concept Main Living/Dining Area With 9Ft Ceilings And Tons of Natural Light. A Modern Kitchen, New Quality Stainless Steel Appliances, Center Island With Breakfast Bar And Walkout To Balcony From The Living Room. The Primary Bedroom Has A 3-Piece Ensuite With Glass Shower And Walk-Out To Balcony. The House is Completed with Hardwood Flooring, Brand New Window Coverings. Attached Single Car Garage With 2 Car Parking Driveway And Direct Access From the Garage To the Foyer. Located Close To All Amenities: Schools (Durham College / Ontario Tech), Restaurants, Public Transit, Shopping, Parks, Costco, Major Highways And Much More. This Property Will WOW You. (id:59247)
RE/MAX Community Realty Inc.
629 - 30 Tretti Way
Toronto, Ontario
Welcome to your New Home At Tretti Condos In Clanton Park! Private unit 1 bedroom unit in aPrime Location At Wilson Ave & Tippett Road, Just Steps Away From Wilson Subway Station.Minutes Away From Hwy 401, Shops, Restaurants, And Much More! Less Than 10 Minute Drive ToYorkdale Shopping Centre. Surrounded By An Abundance Of Green Space, Including A Central Park.Book your showing today! **** EXTRAS **** 1 Locker. 9 Ft Smooth Finished Ceilings. Wide Plank Laminate Wood Floors. All Year RoundCooling & Heat. Stainless Steel Appliances. (id:59247)
Royal LePage Signature Connect.ca Realty
277 Main Street W
Hamilton, Ontario
Stunning Downtown Hamilton Row/Townhome with Modern Upgrades! Experience the best of downtown Hamilton in this beautifully renovated freehold semi, ideally situated close to all the amenities you love. This home features: • 2 Spacious Bedrooms and a full bath • Convenient Second-Floor Laundry • Completely Updated Interior with custom Magic windows and a new inviting front door. • Open Concept Living & Dining that flows into an amazing chef’s kitchen • Massive Custom Island perfect for gatherings and entertaining • A cozy Family Room leading to a private backyard courtyard • Unfinished Basement with ample storage potential Located just a short walk from downtown hotspots like Hess Village, Locke Street, and Fortinos, you’ll enjoy easy access to shopping, dining, and entertainment. On the main bus route and a short distance to Highway access. Recent Updates Include, Metal main roof(2019), Eves w/leaf guard(2020), Central Air(2021), LG Appliances(2022), Luxury vinyl plank flooring(main floor 2020), New windows throughout (Upstairs Magic Windows w/ retractable blinds & screens 2021), New Electrical/Esa certified, Front door w/transom and back door(2020), Backyard deck & courtyard(2021), Laundry LG Washtower(2021), wall-to-wall closet in primary Bedroom(2020). Move in ready home (id:59247)
Com/choice Realty
57 Haldimand Trail Road
Dunnville, Ontario
Welcome to 57 Haldimand Trail, Dunnville! This charming country bungalow offers 3+1 bedrooms and 2 bathrooms, perfect for a growing family or anyone seeking extra space. Nestled on a generously sized 100x230 lot, you'll enjoy ample parking and outdoor areas, including an inviting front porch, a cozy sunroom, and a spacious deck. Conveniently located just minutes from town and schools, this home provides the perfect balance of rural tranquility and everyday convenience. Don’t miss out on this opportunity—call today to schedule a viewing! (id:59247)
Com/choice Realty
71 Davis Street
Guelph, Ontario
Don't lose this opportunity, spacious, bright quite 6 Bedrooms home, 3 bedrooms on main level, 3 bedrooms at basement with total of 4 bathrooms, located on the edge of Guelph, surrounded by parks, easy access, enjoy this beautiful raised bungalow, backing onto the country side, step into bright and open concept foyer with professionally fin. stairs, leading to carpet free entire house with tons of upgrades. main level 3 generous size bedrooms with 2 bathrooms, upgraded modern kitchen with door to the deck and backyard, huge storage so called pantry which should be a modern decor, corner gas, stone fireplace and lots of storage space to pass up as well. fully finished basement features 9' ceiling, separate full living spaces, potential in law setup, 3 very spacious bedrooms, over sized windows, upgraded kitchen, 2 bathrooms. upper and lower levels have their own separate meter so great income potential to live in one level & rent other level. fenced backyard, deck, metal gazebo, shed, lots pot lights, professionally done in & out, total of 4 car parking spaces, close to shopping, Guelph lake, trails, and access to the gta for the commuters, its a win-win opportunity. **** EXTRAS **** Prof installed spotlight in and out on the house, Huge storage in the Kitchen (Pantry), 3 parking on the driveway and one in the garage, Very well maintained backyard with metal gazebo, shed, and very strong deck, well setup for any events (id:59247)
Right At Home Realty
