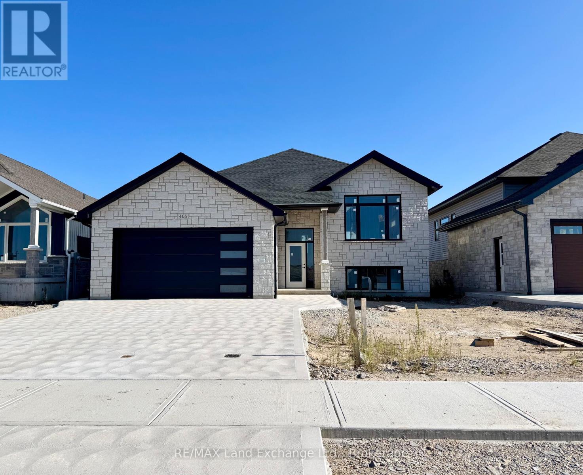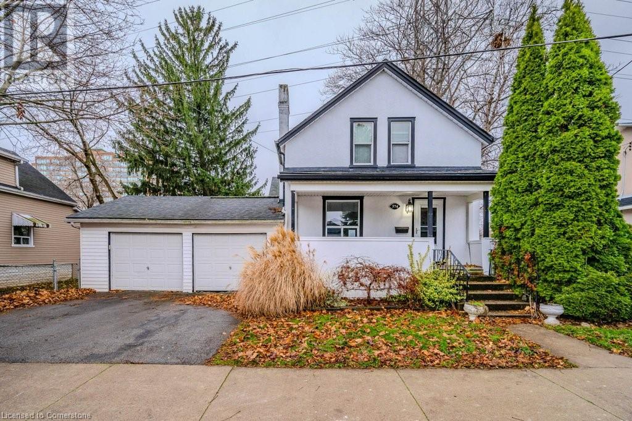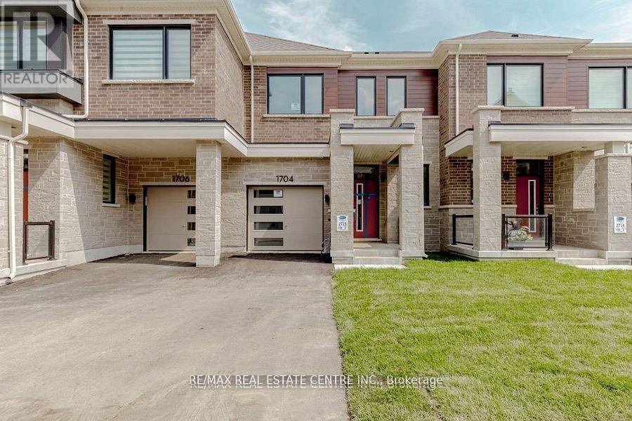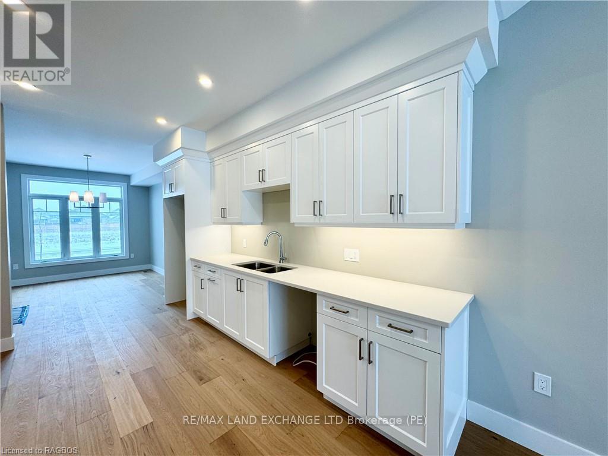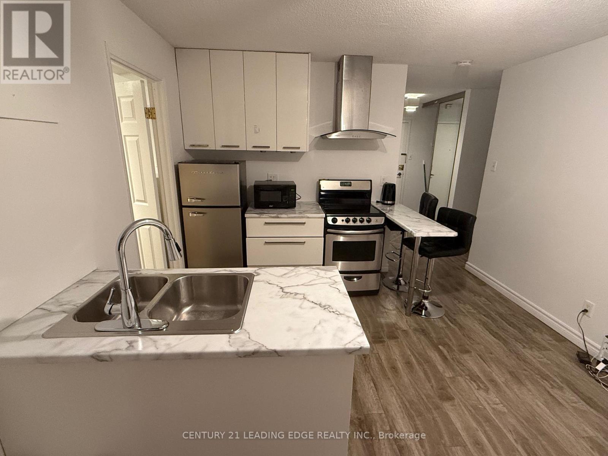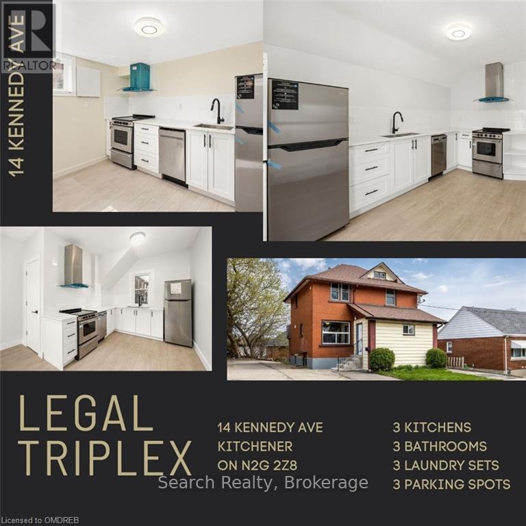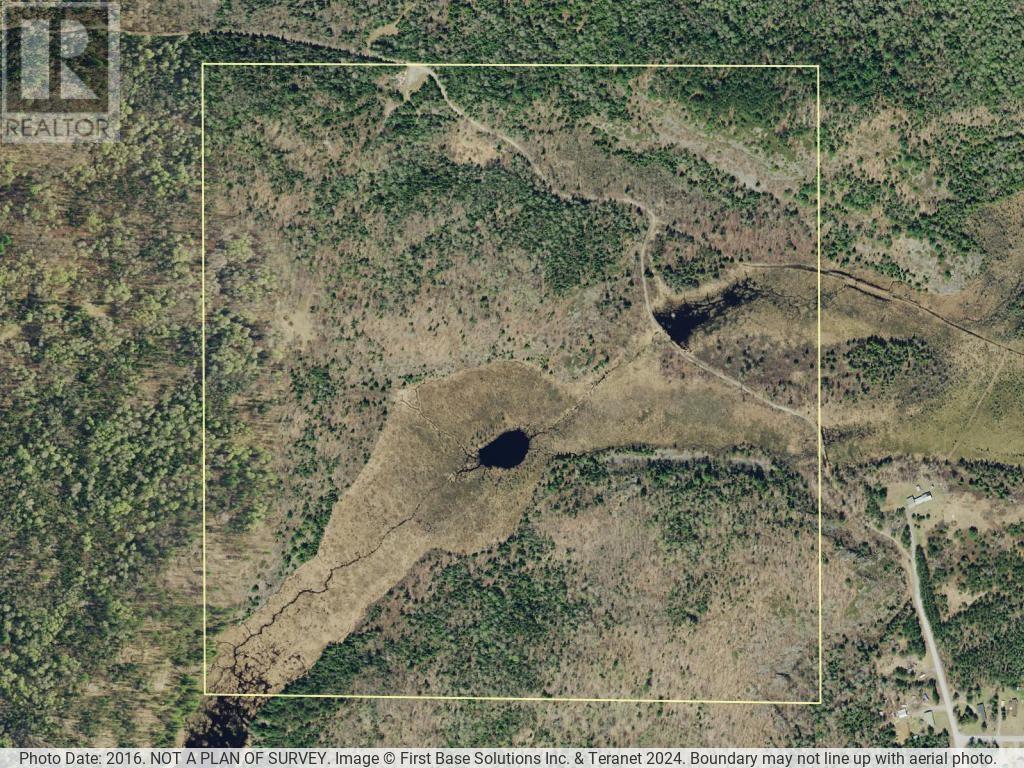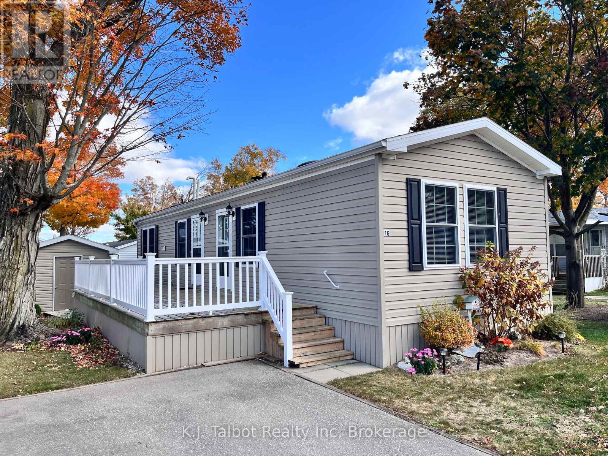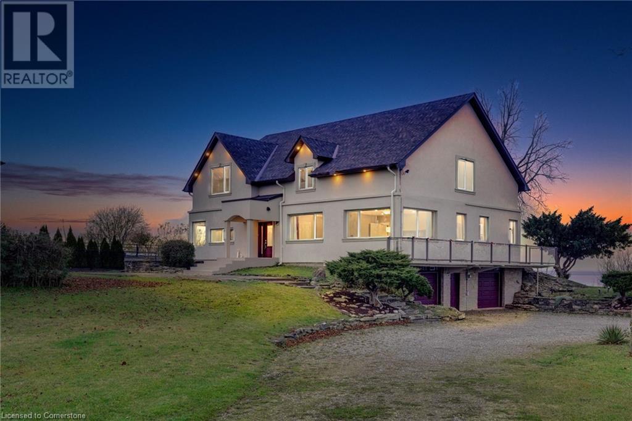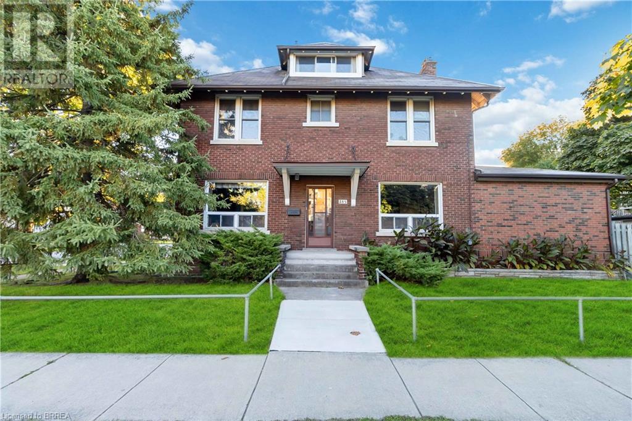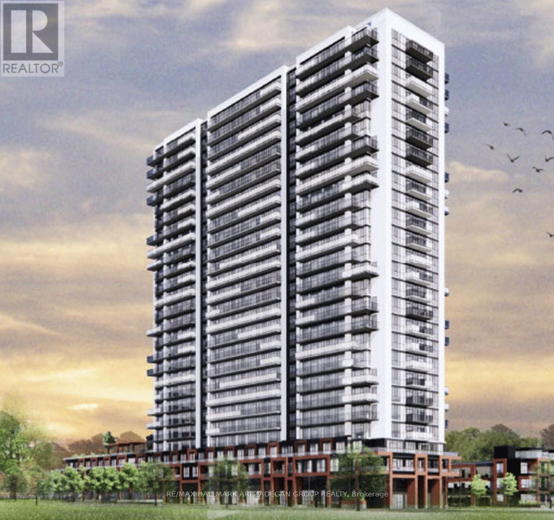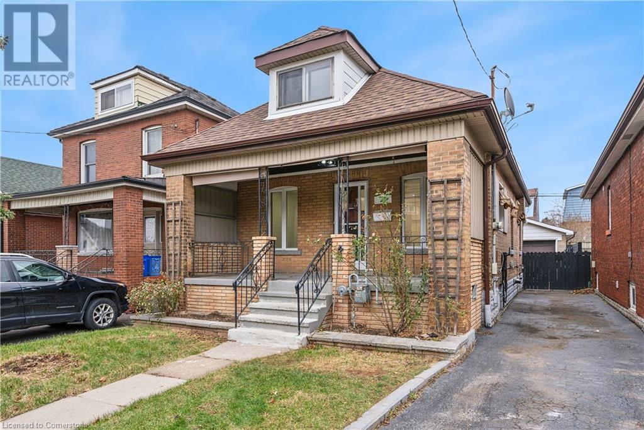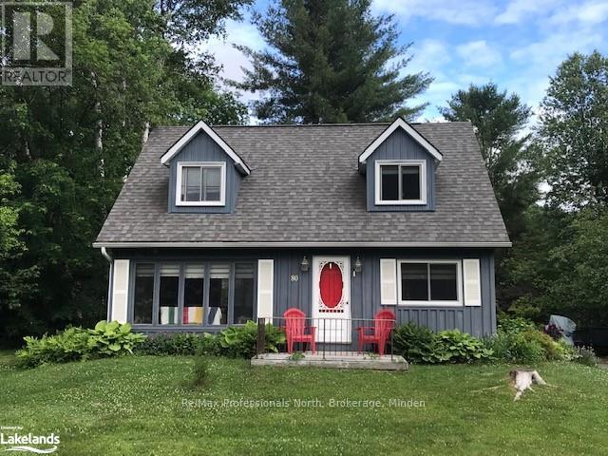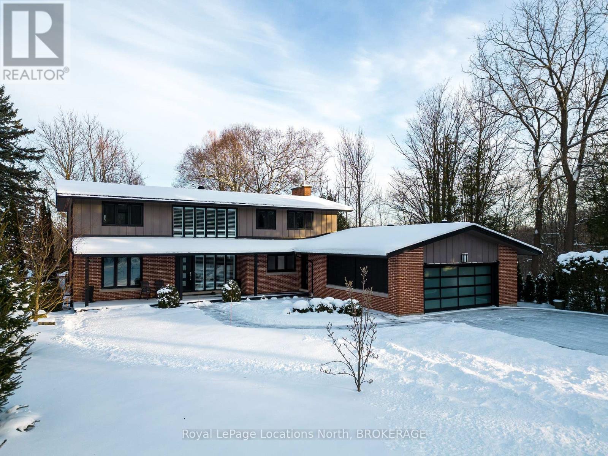493 Delmonte Lane
Timmins, Ontario
Spacious brick bungalow located in the South end of town on a quiet street. The main floor features 3 bedrooms, 1 bathroom and hardwood floors. Large primary bedroom with a 3 piece ensuite and patio doors off the dining room that lead to a deck and a beautiful backyard. The basement features a possible in-law suite with a summer kitchen, living room, 2 bedrooms and 1 bathroom. Plenty of parking plus a 16ft x 20 ft garage on the 70ft x 127ft lot. **** EXTRAS **** Sqft - 1000 (id:59247)
Claimpost Realty Ltd
4 & 6 Father Costello Drive
Timmins, Ontario
This could be the ideal home for your business. 4 and 6 Father Costello Dr. consist of one large building over 6000 sqft. The front of which is office space and a large conference room. The rear of the building is storage with 4 overhead doors. 14 Father Costello is over 1200 sqft of heated storage with 2 overhead doors. Both buildings must be sold together, the lot is fenced and there is plenty of parking and room for outdoor storage. (id:59247)
Claimpost Realty Ltd
14 Father Costello Drive
Timmins, Ontario
This could be the ideal home for your business. 4 and 6 Father Costello Dr. consist of one large building over 6000 sqft. The front of which is office space and a large conference room. The rear of the building is storage with 4 overhead doors. 14 Father Costello is over 1200 sqft of heated storage with 2 overhead doors. Both buildings must be sold together, the lot is fenced and there is plenty of parking and room for outdoor storage. (id:59247)
Claimpost Realty Ltd
5 Kim Avenue
Timmins, Ontario
2 bedroom, 928 sqft mobile with many recent updates such as siding, windows, kitchen cupboards, electrical panel and stack, deck and flooring to name a few. (id:59247)
Claimpost Realty Ltd
324 Balsam Street S
Timmins, Ontario
Located on the South end of Timmins, this 1442 square foot home offers tons of space and storage. Boasting 3 bedrooms, main floor laundry room, formal dining room, 2 bathrooms, original hardwood flooring and a spacious family room. Finished rec room and plenty of opportunities for added bedrooms. Fenced in backyard and a 17x19 detached garage! **** EXTRAS **** Total square footage - 1440 sqft (id:59247)
Claimpost Realty Ltd
86 Sunrise Drive
Prince Edward County, Ontario
Stunning 1 yr old executive home on 3.5 Prince Edward County acreage- short drive to Picton /Wellington/ Wineries. Conservatively priced as Sellers are motivated. Video tour 4000 sq ft of finished space on beautifully landscaped property boasts a natural stone patio set in the trees, heated saltwater pool & a fully furnished patio with power awning. Inside find an amazing great room with stone fireplace, executive kitchen, huge Butler's pantry, spacious office/guest room. 3 spacious bedrooms each with full ensuite & heated tile floors. Primary bedroom suite has private fireplace, huge custom closet & 5 pc ensuite. 4 season sunroom w/cathedral ceiling, elegant fireplace & summer kitchen leading to both the heated saltwater pool & Barbeque Patio. The triple car garage houses a large heated workshop every man hopes for. Extensive storage cabinets built throughout this home! A full list of upgrades & inclusions can be provided. Excellent well. Must be seen to be appreciated. **** EXTRAS **** Highest quality throughout- Extensive upgrades and inclusions list provided in \"Documents\". (id:59247)
Royal LePage Proalliance Realty
465 Northport Drive
Saugeen Shores, Ontario
2 Separate Units in One House! This raised bungalow features a 3 bedroom, 2 bath unit on the main floor and a 1 bedroom, 1 bath unit in the basement. Located at 465 Northport Drive in Port Elgin it is almost finished on the outside; great location to Northport Elementary and shopping. Features of this home 1394 Sqft home include tiled shower in the ensuite, Quartz counter tops in the main kitchen, central air, gas fireplace in the basement unit, Automatic garage door opener, sodded yard, partially covered 12 x 14 deck, concrete drive and more. HST is included in the list price provided that Buyer qualifies for the rebate and assigns it to the Seller on closing. House can be completed in approximately 90 days. Prices subject to change without notice. (id:59247)
RE/MAX Land Exchange Ltd Brokerage (Pe)
1910 River Road
North Grenville, Ontario
Nestled on a picturesque country acre of flat, usable land, this 2-storey Kemptville starter home offers 3+2 bedrooms, 2 bath, an attached garage with inside entry and a fully finished basement. Enjoy the sunrise river views out front and the sunset views across the panoramic back acreage - this property truly feels like a country dream! Sit out on your covered front porch or on the back deck enjoying the spacious yard! The main level includes an open concept, light filled living space & kitchen, a main floor bedroom with accessible ensuite & roll-in shower. The upper level includes a primary suite with a large cheater ensuite washroom and a 3rd large bedroom. Suited well for accessible needs, multigen or a growing family! Only 10 minutes to Kemptville, 30 to Ottawa. Family friendly neighbourhood on the school bus route. As a bonus, a 20 year solar contract already in the 10th year. New pressure tank (2023); dishwasher (2022); water treatment (2024); EV charger (2022); Min 48 hour irrevocable. (id:59247)
Royal LePage Team Realty
1501 - 179 George Street
Ottawa, Ontario
Stunning 2Bed/1Bath corner loft in the heart of Ottawa's Byward Market! Featuring over $50K in upgrades, including fresh paint(2024), NEW kitchen w/stainless steel appliance(2024), Bathroom(2024) & flooring(2024). This unit boasts 9-foot ceilings, floor-to-ceiling windows & barn-style doors allowing natural light to flood the spacious living area. The open-concept design seamlessly connects the living space to the modern kitchen. The primary bedroom offers a generous walk-in closet & cheater access to the full bath, while the secondary bedroom features ample natural light & a good-sized closet. Enjoy your own balcony w/beautiful views of the city. In-unit laundry & condo fees that include all utilities (heat, hydro, & water/sewer) provide additional convenience. The building offers fantastic amenities, including a gym, party room w/ outdoor terrace & BBQs, a games room, & ample visitor parking. Located just minutes from the Byward Market, LRT, University of Ottawa & the Rideau Canal., Flooring: Tile (id:59247)
Exp Realty
527 Mission Rd
Goulais River, Ontario
Be sure to check out this home with over 4000 SQFT of living area that is one-of-a-kind with a private setting and a sandy shore Line with excellent swimming and water sports. This property also includes the vacant lot next store so Endless possibilities along with a very cute Bunkie for guests,18x34 double attached garage, fully wired and heated .You will be impressed with all the solid stone exterior along with the quality craftsmanship of this magnificent home with those million dollar sunsets, This home has plenty of room for the whole family whether you are inside or out, Added bonus is the master bedroom with very nice ensuite bathroom with a walk in closet. The open concept layout is great for entertaining and features a large living room and the list goes on. Call today for further information (id:59247)
Century 21 Choice Realty Inc.
574 Clark Avenue
Burlington, Ontario
Located in the CORE of downtown Burlington & just steps away from the lake, Spencer Smith Waterfront Park, biking & walking trails leading to Burlington Beach & all the vibrant shops, restaurants & amenities the area has to offer. Commuters have easy access to the Go Train, Highway 403, Hwy 407, and the QEW, connecting them to Toronto, Hamilton, and Niagara. On a quiet street with added privacy, this property backs onto a walking trail that leads to the lake and park. Recently updated this home features a modern kitchen with new cabinetry, quartz countertops, stainless steel appliances, laminate flooring & a walkout from the kitchen to the deck & patio. Upper level laundry room. Basement level ideal storage area only. Property being sold as is where is with no seller warranties, guarantees or representations. Immediate possession available (id:59247)
Royal LePage Burloak Real Estate Services
16 - 484 Millen Road
Hamilton, Ontario
Be sure to check out the VIDEO LINK! Elegant Waterfront Home With Spectacular Views Of Toronto Skyline! 2300 SF Luxury One Floor Living!Features include 9' ceilings, a stunning staircase and PRIVATE ELEVATOR! A beautiful white kitchen has quartz counters, built-in black stainless steel appliances, and a dry bar area with a wine fridge. The living room has magnificent water views. The home office offers a Murphy Bed setup. A convenient guest powder room. The primary bedroom has a walk-in closet plus a 5piece ensuite & the 2nd bedroom that accommodates a king sized bed also has a private 4 piece ensuite! The laundry facilities are on the main living level. The basement has a bathroom rough in and is currently used as an in-home gym but can be converted to a recreation room. Balcony comes with a gas bib for your BBQ. There is direct access from the foyer to the attached single car garage PLUS there is an additional auxiliary garage! The NEW shoreline has WATER ACCESS for the water enthusiast and there is a convenient sand public beach only 300 meters away. This coveted enclave of homes offers easy access to the QEW, Confederation Park, trails, shopping & fine dining. (id:59247)
Exp Realty
1704 Dance Court
Milton, Ontario
Client RemarksClient Remarks*View Tour* This Charming Brand new never lived in Two-Storey home!Absolute Showstopper! Spectacular And Most Popular Model In The Prime Location Of Milton & Friendly bowes Community.Brand new never lived in With Amazing Design! Move In Ready.Spacious 3 bedroom house offers practical layout with High End finishes and Upgrades includes 10 feet ceiling on the main floor, Hardwood Stairs,Vinyl flooring, Electric fire place in family room,Beautiful White Kitchen Cabinets with Quartz Countertop all over and Stainless Steel Appliances, This kitchen is truly a chef's dream & those upgraded kitchen cabinets with granite countertops.Just beautiful!"" Offering laundry on Second floor,**Buying a brand new townhouse means you're getting the latest in design and construction, plus the added benefit of full Tarion warranties..Imagine waking up every day in this beautiful house! Don't let this opportunity pass by you.Schedule a viewing today and discover the magic of this amazing home. ** Perfect home for First time buyer or for an Investment . This house is under taion warranty.This house has no side walk!! 2two spacious parking spot on driveway ands one inside the garage. **** EXTRAS **** CLOSE TO HWY 401,WALMART,MAJOR GROCERY AND SHOPPING STORES (id:59247)
RE/MAX Real Estate Centre Inc.
22 Shortland Crescent
Toronto, Ontario
This beautifully renovated and spacious side split home is located in the desirable Richmond Gardens neighborhood, on a quiet, child-friendly street. It features an open-concept custom kitchen with a stunning waterfall island, granite counters, stainless steel appliances, a built-in oven, and a heavy-duty range hood. The living area boasts a gas fireplace, while the dining room has a walkout to the backyard. Each bedroom and the main/upper hallway include custom built-in closets. Additional highlights include smart switches, pot lights, a Nest thermostat, and a double car garage with a Wi-Fi opener. The property is just steps away from Silvercreek Park, a library, playground, community pool, tennis courts, pickleball court, and an ice rink. **** EXTRAS **** Remote/Wifi controlled electric blinds. Stainless Steel Appliances, Washer and Dryer. (id:59247)
Century 21 Legacy Ltd.
53 Victoria Street N
Aylmer, Ontario
Bird lovers paradise - .45 acre private lot in mature area of town and backing onto Catfish Creek. Quiet location just a short walk from downtown, walking and bicycle paths, parks and tennis courts, water feature, pools and play equipment. One floor convenience with energy saving wood insert, updated metal roof, 3 bedrooms and more! A rare opportunity! (id:59247)
Universal Corporation Of Canada (Realty) Ltd.
36 Lampman Crescent
Brampton, Ontario
Discover the epitome of luxury and comfort in this meticulously maintained 4,000 sq ft home From the moment you step inside, you'll be captivated by the elegance and attention to detail throughout. At the heart of the home is a stunning kitchen that boasts modern appliances, gorgeous countertops, and ample space for culinary creations and entertaining. It's open design flows effortlessly into the dining and living areas, making it the perfect setting for family gatherings or hosting friends. The newly renovated basement offers a versatile space tailored to your life-style-whether you envision a cozy home theatre, a playroom, or a stylish entertainment zone, this area is ready to impress. With thoughtful finishes and plenty of room, it enhances the functionality of this remarkable home. Featuring 4 bedrooms and 5 bathrooms, each space is designed for comfort and privacy. The primary suite is a true retreat, complete with an ensuite bathroom and a generous walk-in closet. Nestled in a desirable neighbourhood, this home is not only beautiful but also well maintained, ensuring peace of mind for years to come. Don't miss your chance to own this extraordinary property. **** EXTRAS **** Custom Dinning Tables in Kitchen and Dining room available for extra $$$ Fridge in the basement, three freezers in the garage and Napoleon BBQ available for extra $$$ (id:59247)
RE/MAX West Realty Inc.
36 Westmoreland Court
Markham, Ontario
Well Maintained, Gorgeous Unionville Home. Grand Foyer W/16Ft Ceilings. Open Kitchen W/Breakfast Area with 180 Degree View of Backyard. 2 Sunrooms. Charming Family Room With Gas Fireplace. Master Bedroom With A Sitting Area. Finished W/O Basement. Quiet Neighborhood. Close to School, Shopping, Public Transit. (id:59247)
Century 21 Landunion Realty Inc.
16855 County Rd 18 Road
South Stormont, Ontario
Custom built Chalet style 2 storey home, nestled on a private lot just minutes outside the city limits. The spacious open concept main floor has beautiful vaulted ceilings, wood beams, large front windows, large kitchen with loads of cupboards, cozy fireplace, gleaming hardwood floors throughout, main floor laundry, 2 pc bath and Primary bedroom with beautiful ensuite. Upstairs you will find 2 large bedrooms, 4pc bathroom & an area for reading or an office that overlooks the main floor. Entertain outside with patio doors to a wrap around deck leading to an above ground pool & Gazebo. Enjoy the solitude of the country with proximity to local amenities & easy commute to Ottawa. Don't miss this one! Please allow 48 hours on all offers. Updates Include : Roof 2016, Furnace 2016, AC 2024, Roof on Baby barn 2024, pool liner 2022 & pool pump., Flooring: Hardwood, Flooring: Ceramic (id:59247)
Royal LePage Performance Realty
384 Rosner Drive
Saugeen Shores, Ontario
This freehold townhome is ready for immediate occupancy. There are 3 bedrooms + den, and 2.5 baths in 1661sqft above grade with a 1017sqft unfinished basement that could be finished for an additional $30,000 including HST at 384 Rosner Drive in Port Elgin. Features include hardwood and ceramic throughout the main floor, Quartz counter tops in the kitchen, covered deck off the great room 10 x 16, sodded yard, concrete drive and more. HST is included in the asking price provided the Buyer qualifies for the rebate and assigns it to the Builder on closing. Prices are subject to change without notice. (id:59247)
RE/MAX Land Exchange Ltd Brokerage (Pe)
4 - 249 Garneau Street
Ottawa, Ontario
This updated 3-story townhome features 3 bedrooms and 2.5 bathrooms, offering a spacious and modern living experience. The first floor includes a flexible bedroom/second living area, a full bath, and access to the backyard. On the second floor, enjoy a bright kitchen and dining room, a cozy living area with a fireplace, a half bath, and a deck overlooking the backyard. The third floor boasts three bedrooms, including a master suite, and another full bath. Additional features include a 2-car driveway and one-car garage, providing ample parking and storage. Recent upgrades throughout make this home both stylish and functional. Don't miss this fantastic opportunity schedule a showing today! (id:59247)
Keller Williams Integrity Realty
3 - 20 Norris Crescent
Toronto, Ontario
Bright, Spacious and Fully Renovated 2 Bedroom, 1 Bathroom Unit. Updated Kitchen (2024) w/ Quartz Countertops & Backsplash, Raised Panel Cabinets, and Stainless-Steel Stove, Range Hood, and Fridge. Brand New Engineered Hardwood Floors (2024) and Freshly Painted Walls (2024). Steps to Mimico Waterfront Park, a Beautiful 1.1km Shoreline Park Space. Walk, Bike or Skate Across the Multi-Use Trails, Boardwalks, Paths and Beaches. Walking Distance to TTC Stop Lake Shore Blvd West at Norris Crescent (2 min) and Mimico GO Station (13 min). Quick Drive to Highway (5 min), Costco (6 min) and Sherway Gardens (15 min). Street Parking and Coin Laundry Available. **** EXTRAS **** Tenant to Pay Hydro. Landlord to pay Heat & Water. (id:59247)
Engel & Volkers Toronto Central
32 Jeffcoat Drive
Toronto, Ontario
Spacious 3-bedroom gold brick bungalow Situated on a Corner Lot - This charming home is well cared for by its original owners and is built on a solid foundation. The property's highlight is its generous 7 ft 8-inch unspoiled basement, which offers a blank canvas for various possibilities, be it a recreation room, additional living room, or a home office. Updated roof, furnace & central air * Located in a desirable area, it provides easy access to all major highways, including 401, 409, 407, and 427, ensuring that commuting and travelling are convenient and efficient. Take the chance to transform this bungalow into your ideal living space! **** EXTRAS **** Kenmore Gas Stove, Fridge Washer, Dryer, Freezer (id:59247)
RE/MAX Hallmark Realty Ltd.
69 Blacktoft Drive
Toronto, Ontario
Do Not Miss ;This Modern, Bright And Spacious 3 Bedrooms With 2 full Washroom Main Floor Back Split Bungalow With Huge Driveway And Beautiful BakYrd. Live Like Your Own Home In The Rent Of Condo in Detached House. This Beautiful House Located Steps Away from All Shopping Wants And Needs! Well Location, Just Steps Away From Sheppard Ave E , couple of Minutes to 401. On This Quiet Blacktoft Dr Enjoy your Living With Huge Backyard And Easy Parking .Enjoy The Weather!!! (id:59247)
Century 21 Innovative Realty Inc.
912 - 260 Sackville Street
Toronto, Ontario
Welcome to One Park West at 260 Sackville St! This beautiful one-bedroom condo with locker in the heart of Regent Park offers a bright, open-concept layout with near floor-to-ceiling windows, flooding the unit with natural light. Enjoy bright and sunny views from the spacious balcony, plus a huge built-in closet in the bedroom. All utilities are included, except hydro. The building boasts incredible amenities, including a gym, party room, and the unique ""Tree-house Lounge"" with a rooftop patio and BBQ area. You're steps from the TTC, minutes from the DVP, and across from the Regent Park Aquatic Centre. Explore nearby shops, cafes, and the vibrant arts hub, Daniels Spectrum. Book your showing today! **** EXTRAS **** Stainless Steel Fridge, Stainless Steel built-in dishwasher, Stainless Steel Stove, Stainless Steel built-in microwave vent/hood, Stacked dryer & front load washer plus locker for extra storage. Optionally comes furnished if desired. (id:59247)
Century 21 Regal Realty Inc.
622 - 80 St Patrick Street
Toronto, Ontario
Location, Location, Location!!! One Bedroom + Large Den In Heart Of Downtown Toronto. All Utilities Included, Walking Distance To Hospitals, Banks, Universities, Major Shops (Eaton Centre, Trendy Queen St), Grange Park, Restaurants, OCAD, Food Court, Galleries, Entertainment, Nightlife. Immerse Yourself In The Cultural Flavors' Of Chinatown, Kensington Market. Walkscore 99. Steps To Transit, Subways **** EXTRAS **** The Fridge and Stove Belong to the Landlord and will remain in the unit for the tenants use. Cable TV included (id:59247)
Century 21 Leading Edge Realty Inc.
406 - 863 St. Clair Avenue W
Toronto, Ontario
Bright, scenic, quiet views from south-facing terrace overlooking trees, CN Tower & lake from this new & upgraded suite with parking and locker included. Wide layout with large den, full-width terrace and open green views from all windows. Great sense of community & conveniences, with dedicated streetcar lane, No Frills grocer, eclectic cafes, restaurants and services at doorstep. Finishes include 9' ceilings, modern kitchen with induction stove, convection oven, island with storage & dining for 4, wall-to-wall bedroom closet, full-size front-load washer/dryer, modern bathroom finishes with walk-in shower. Upgrades include custom blinds in bedroom and living room, bedroom closet organizer with shelves, drawers and single/double hang and light fixtures in bedroom and den. Boutique building of ~80 suites with executive concierge, bright gym, rooftop lounge & terrace with outdoor lounge & dining areas & BBQ's (some amenities yet to be completed). **** EXTRAS **** Some photos are virtually staged with furniture. Upgrades include custom window blinds, bedroom closet organizer and light fixtures in bedroom & den. Parking and locker is included. Utility provider Is Wyse Meter Solutions Utility Services. (id:59247)
Chestnut Park Real Estate Limited
Main - 13 Dells Crescent
Brampton, Ontario
Great 3 Bedrooms, 3 Washrooms Home On A Large Pie Shape Lot conveniently located near plaza and Go Station. Modern Open Concept Main Floor, Ceramic Floors, Gas Fireplace. Large Kitchen W/ BreakfastArea & Walk-Out To A Beautiful Private Deck. Master Bdrm W/ 4Pc Ensuite & Walk-In Closet. Spacious 2 Other Bdrms. Two Parking. Tenant pays 70% of all Utilities. Shared Laundry with basement tenant. (id:59247)
RE/MAX Royal Properties Realty
102 - 65 Spring Garden Avenue
Toronto, Ontario
A MUST-SEE BEAUTY! Striking SW facing, luminous corner unit in the desirable Atrium II! Spectacular fully renovated almost 1,900 sqf, 2+2 Bdrm,2 Baths with commodious primary rooms. Herringbone floors, Italian Porcelain tile, massive open concept Gourmet Kitchen w/Calacatta Quartz countertop and backsplash. Oversized living-dining room, big windows w/ zebra blinds, deep S/S sinks, open balcony, therapeutic-like bathrooms & S/S Appliances (Stove, microwave, fridge with water/ice dispenser). Smooth, illuminated 9-foot Ceilings & pot lights.Master Bedroom comes w/Large W/I Custom Closet. Unleash your inner Zen in a timeless Japanese garden. Indoor pool, library, squash courts, party and media room. One parking spot with 24hrs security and visitor parking. Countless social events! NO ASSESSMENT IN BLDG FOR 40 YEARS!! Excellent Management + Board of Directors! Closest intersection Yonge/Sheppard and walk to TTC, subway, 401, 404, shopping, restaurants, schools & DVP. Dont miss out! Must see! (id:59247)
Sutton Group-Admiral Realty Inc.
14 Kennedy Avenue
Kitchener, Ontario
Fully renovated, fully furnished and fully rented out, this legal triplex features excellent rents. \r\nThe is one of the most lucrative investment properties on the market. 6% Cap Rate.\r\nCome check this out this great income producing property and find out how you can cash flow right away.\r\nThis is a Turn Key, Ready, Set and Go opportunity for an investor. Close to vibrant downtown core, public transit and Hwy 7/8, Kitchener Market, ION and Victoria Park and walking& bike trails.\r\nThree completely independent units, each with separate entrances and a parking spot.\r\nThis property was completely renovated to cater for higher rents on the mid-term market – quartz countertops, stainless steel appliances, including dishwashers and individual washer and dryers, modern bathrooms, and fully furnished to the highest detail – living rooms, bedrooms, kitchen and baths, all the furniture and appliances and TV's are included in the sale.\r\nNew Lennox Furnace and A/C with a Smart Wifi Thermostat. \r\nOther upgrades included electrical, windows and doors, laminate flooring and more.\r\nCall to set up a viewing today. (id:59247)
Search Realty
740 Grey Cres
Thunder Bay, Ontario
New Listing. Surplus building lot for up to 4 units. Contact your realtor for specifics of the sale process. (id:59247)
RE/MAX First Choice Realty Ltd.
111 Miller Rd
Webbwood, Ontario
COME TO PLAY OR BUILD A NEW HOME OR JUST RIDE THE TRAILS. SEASON MUNICIPAL ROAD RUNS THROUGH PROPERTY. (id:59247)
Royal LePage® Mid North Realty Blind River
71 Fielding Crescent
Hamilton, Ontario
Located on a quiet Crescent in the family-friendly Lawfield neighborhood, this raised bungalow has impressive curb appeal. Entering within the foyer, you will be warmly welcomed by a stone accent wall before heading up into the living/dining that is flooded with natural light from the large bay window. The main floor consists of a living/dining, kitchen, 3 good-sized bedrooms, and a 4 piece bath. Making your way downstairs, you will find a fully renovated lower level w/ a large rec room w/ fireplace, bedroom w/ massive walk-in closet, 3 piece bath w/ heated floors, oversized laundry room and separate entrance up to sunroom for potential in-law suite. Finish your days off and enjoy weekends in the backyard oasis, an entertainer's and golfer's dream with a large cabana and putting greens! Just minutes away from schools, shopping, highway access, amenities and more. Sq footage/Measurements are approximate. (id:59247)
Royal LePage Burloak Real Estate Services
8 - 18 Cedar Street
Grimsby, Ontario
Welcome to The Westbrook Village in the family friendly Town of Grimsby, 18 Cedar Street Unit 8 is a fabulous 2 storey end unit town home, approximately 1440 square feet, 3 bedrooms 1-1/2 bathrooms with cozy little loft area perfect for the avid reader or ideal for a small office, spacious eat in kitchen with a peninsula and sliding doors to fully fenced yard, living room with a natural gas fireplace & Oak Mantel, good size primary bedroom with a walk in closet & ensuite privilege, plus 2 other bedrooms, perfect for the whole family, unspoiled basement, newer A/C in 2019, single car garage & driveway, check out the virtual tour, very convenient location, near parks, good highway access, well run complex, very affordable, fabulous Grimsby location and a great place to call home! (id:59247)
Royal LePage State Realty
G113 - 450 Hespeler Road
Cambridge, Ontario
Rare Corner Retail Unit With Great Exposure Available On Hespeler Rd. ***This Unit Has Two Units Of Frontage****, Double-Door Loading Area And A Side Entrance. This Unit Has Exclusivity For ""Grocery Store Or Bakery/Sweets"". Several other Uses Are Also Permitted. Neighboring Units In The Plaza Include Resturants, Tutoring Centre, Day Care, Pharmacy, Diagnostic Center, Dentist, Optometrist, Physiotherapist Etc. Build Your Own Interiors As Per Your Requirements. Shell unit that can be built to suit!! (id:59247)
Homelife Superstars Real Estate Limited
A505 - 275 Larch Street
Waterloo, Ontario
Excellent Opportunity for University Parents and Investors. Fully Furnished 2 Bedroom/2 Bath Apartment in the heart of Waterloo features 2 LARGE windows in each room, Spacious Open Concept. Walking Distance to Waterloo, Wilfred Laurier University & Conestoga College. Amenities Include Security Monitoring, Games Room, Business Centre, Yoga & Fitness Studio, Rooftop Lounge. Maintenance Fees include Water and Internet! Furniture Package Includes,2 Dbl Beds & Mattress, 2 Desk & Chairs,1 Amoire,1 Sofa,1 Coffee Table,One 50 Inch Tv & Media Unit,1 Dining Table & 4 Chairs,2 Corner Stand. **** EXTRAS **** Fridge, Stove, Dishwasher. Washer & Dryer, All Elfs, One Window Curtain,2 Double Bed And 2 Mattress; 2 Nightstand; 2 Desk And 2 Chairs 1 50\" Flat Screen Tv; 1 Dining Table And 4 Chairs 1 (id:59247)
Century 21 People's Choice Realty Inc.
Upper - 586 Central Pk Boulevard N
Oshawa, Ontario
3 Bedrooms Brick Bungalow w/ separate Laundry, Hardwood floor T/O, Min to Roseland, and Public transit. Schools, Shopping, and Hwy 401 near by. Large Lot, and quite Neighborhood. Property available for Lease. (id:59247)
Century 21 People's Choice Realty Inc.
309 Rosedale Drive
Whitby, Ontario
A charming semi-detached bungalow, recently renovated, offers a unique layout. The main floor has been thoughtfully divided into two separate living spaces: a cozy studio apartment and a spacious two-bedroom apartment. The two-bedroom unit boasts a kitchen, a bathroom, and a combined living and dining area with a convenient walkout to the backyard deck. The studio apartment provides a comfortable sleeping area, a kitchenette, and a bathroom. Both units are connected internally for added convenience.The fully finished basement offers another two-bedroom apartment, complete with a living/dining room, an eat-in kitchen, two bedrooms, and a bathroom. A shared laundry room in the basement caters to the needs of all occupants.Please note that due to current circumstances, property viewings and lot walks are not permitted at this time. However, a condition for viewing upon acceptance of an offer can be included. Buyers and their agents are encouraged to independently verify all measurements and information provided in the MLS listing. (id:59247)
Real Estate Advisors Inc.
16 Cherokee Lane
Ashfield-Colborne-Wawanosh, Ontario
Experience enjoyable, 55+ lifestyle living along the shores of Lake Huron, in the welcoming and well established community of Meneset on the Lake. This 2 bedroom well maintained 2013 park model home is TURN-KEY, MOVE-IN READY! Bright natural lighting throughout home. Eat-in style kitchen with plenty of cabinetry. 2 good sized bedrooms with closets (2nd bedroom presently set up as office). Laundry closed set up to accommodate stackable washer & dryer. Presently washer only (electric dryer hook up available). Large inviting deck and storage shed 10'x10'w/hydro. Homeowners of Meneset on the Lake enjoy the use of the Community Clubhouse and a broad range of organized activities. This wonderful home offers affordable no fuss, practical living within a vibrant community. Ideal economical living for a single person or a couple. (FEES PER MONTH $684.89) Don't delay book your showing today! (id:59247)
K.j. Talbot Realty Inc Brokerage
635 Whitecliffs Avenue
Ottawa, Ontario
Located in the highly sought-after neighbourhood of Riverside South, this pristine 3 bed, 3 bath freehold townhouse is a must see! This unit features beautiful hardwood floors, modern finishes and appliances, an open concept main floor with a gas fireplace, as well as large windows that give the space a bright and airy feel. The stunning kitchen offers ample counter and cupboard space, a sizeable pantry, modern S/S appliances, a large breakfast bar, as well as patio doors that lead to a sizeable fenced-in backyard, perfect for entertaining guests! Heading upstairs, double doors lead you into the large primary bedroom that features a walk-in closet and a 4-piece ensuite with a corner soaker tub, walk-in shower, and beautiful quartz counters! Completing the second floor is the laundry room, a 4-piece full bath, and 2 sizeable bedrooms. Descending downstairs, the fully finished lower level features a large family room and offers plenty of storage space! ** Photos from before the tenancy. (id:59247)
Royal LePage Performance Realty
827 Ridge Road
Stoney Creek, Ontario
Nestled in a serene rural setting with breathtaking escarpment and water views, this fully renovated 3-bedroom, 3-bathroom home sits on a spacious 1-acre lot. Designed to embrace natural beauty, the home features huge windows throughout, flooding the interiors with light and showcasing the stunning landscape. The beautiful kitchen boasts modern finishes, while the oversized bedrooms and luxurious bathrooms provide comfort and style. A wraparound balcony offers a perfect spot to relax and take in the views, and the infrared sauna adds a touch of indulgence. Spiral stairs from the deck lead to an unfinished second floor, providing incredible potential for a rental suite or multi-generational living. This property blends tranquility, luxury, and opportunity in one exceptional home. RSA (id:59247)
Michael St. Jean Realty Inc.
265 Park Avenue
Brantford, Ontario
This stunning 2-unit duplex, located in a mature neighborhood, presents an incredible opportunity for both comfortable living and potential rental income. The main level features three generously sized bedrooms, providing ample space for a family or guests. The living area is cozy and inviting, perfect for relaxation or entertaining, while the kitchen is equipped with modern appliances and plenty of storage. This level also boasts a private backyard, ideal for outdoor gatherings or quiet moments in nature. The upper level offers a charming two-bedroom unit as well as an unfinished loft that could make a third bedroom that is perfect for tenants or extended family. This space is designed for functionality, featuring a comfortable living area and a well-appointed kitchen. The layout provides privacy and a sense of independence, making it an attractive option for renters. Additional highlights of this duplex include separate entrances for each unit, ensuring privacy and convenience for all occupants. There is ample parking available, which is a valuable asset in the area. The property is ideally situated near local schools, parks, shopping centers, and public transit, making it a desirable location for families and professionals alike. With its blend of character, functionality, and investment potential, this duplex is a rare find in a vibrant community. Don't miss the chance to own this beautiful property that offers both a welcoming home and a smart investment opportunity! (id:59247)
RE/MAX Twin City Realty Inc.
706 - 28 Ann Street
Mississauga, Ontario
Welcome to Westport: 1 bdrm + den condo, complete w/ 2 full baths and a parking spot. This bright and airy condo offers 9ft ceilings floor-to-ceiling windows. The open-concept design effortlessly connects the kitchen, dining, and living areas, creating a welcoming space for both relaxation and entertaining. The sleek kitchen is equipped with stone countertops, built-in appliances, a tucked away dining table in the island and elegant cabinetry. The bdrm boasts floor-to-ceiling windows, while motorized blackout roller shades ensure ultimate comfort. Plus a glamourous W/I closet! Enjoy access to Westport's impressive 15,000 sq. ft. of amenities, including a 24/7 concierge, lobby lounge, co-working hub, fitness centre, pet spa, rooftop terrace, 2 guest suites. Situated in the vibrant Port Credit neighbourhood, you're just a 5-min walk from the waterfront, parks, shops, fine dining. Port Credit GO Station at your doorstep, commuting is a breeze! **** EXTRAS **** Condo is outfitted with smart home technology, and keyless entry to the unit. Fobs will access all other common areas and main entrance. (id:59247)
Bosley Real Estate Ltd.
1011 - 7805 Bayview Avenue
Markham, Ontario
Gorgeous unit in prestigious Landmark of Thornhill. Overlooks garden, park-like courtyard. Ideal for morning walk. This 1163 sqft. well designed unit comes with upgraded kitchen, stainless steel Whirlpool appliances, granite countertop, mosaic tile backsplash and full cabinetry. The primary bedroom has 4-pcs ensuite bath with jacuzzi. The 2nd bedroom is combined with Florida room with large window. Enjoy world-class facilities including 24/7 concierge, indoor pool, sauna rooms, well-equipped gym, 2 guest rooms, party room and much more. Play tennis, pickelball or walk around the manicured courtyard are your options to explore. *Maintenance Fee includes everything including internet and cableTV. **** EXTRAS **** Stainless Steel Fridge, Stove, Dishwasher, Microwave, Washer/Dryer, All Elf's and All Existing Window Blinds. (id:59247)
Realty Associates Inc.
1009 - 2545 Simcoe Street N
Oshawa, Ontario
Brand New, never lived in modern bachelor/studio apartment in the heart of North Oshawa. This spacious 455sq. ft. studio, is more spacious than many 1 bedroom units, at a prime location just steps from Durham College and Ontario Tech University, with easy access to Hwy 407, Costco, and a variety of shopping and dining options nearby. Enjoy Over 27,000 Sq ft. of both Indoor and Outdoor World Class Amenities featuring Roof Top Terrace, Fitness Centre, Sound Studio, Yoga Studio, Private Dining Room, Pet Wash Station, Work Space, 24 Hours Security/Concierge, Business/Study Lounges, Party Room, Outdoor BBQ Area, Visitor Parking & Guest Suites. Book your Showing Today! (id:59247)
Exp Realty
338 - 2425 Simcoe Street N
Oshawa, Ontario
This Condo Offers Exceptional Amenities: Including 24 Hours Concierge, Fitness Centre, Business And Study Lounges, Party Room, Outdoor BBQ area, Pet Spa, Dog Park, Visitor Parking, Guest Suites, And More. Beautiful 1 Bedroom + Den Condo In UC Tower 2, Steps From Durham College And Ontario Tech University. Along With Popular Shopping, Costco, Dining, Restaurants, And Highway 407. Unit Includes 1 Parking And 1 Locker. Great For Students or Young Professionals. (id:59247)
RE/MAX Hallmark Ari Zadegan Group Realty
28 Connaught Avenue N
Hamilton, Ontario
Freshly updated 2-bedroom, 1-bathroom bungalow offering over 750 sq. ft. of carpet-free living space in a prime Hamilton location. This charming home features a bright and welcoming interior with fresh paint, an updated bathroom, and a functional kitchen equipped with a stove, refrigerator, and dishwasher. The partially finished basement includes a rec room and convenient laundry area. A standout feature is the exceptional off-street parking, with a 3-car driveway and a detached garage, providing parking for up to 4 vehicles (Depending on size). Located near Tim Hortons Field and close to a variety of amenities, this property offers comfort and convenience. A minimum 1-year lease is required. ALL TENANTS MUST SUBMIT FULL RENTAL APPLICATION WITH REFERENCES, EMPLOYMENT VERIFICATION/PROOF OF INCOME, RECENT CREDIT SCORES VIA EQUIFAX. PLEASE HAVE READY PRIOR TO SUBMITTING AN OFFER TO LEASE. (id:59247)
Royal LePage State Realty
80 Invergordon Avenue
Minden Hills, Ontario
Gull River Home or Cottage is in Minden for all the activities in town, on the river and with boating access to Gull Lake. Would you like to try it out? This home/cottage is now on VRBO. Book a weekend and see if this is the spot for your next move. Enjoy the quiet setting on the front porch. Entertain on the spacious back deck. Level lot to play on. Gradual entry shoreline into the Gull River for swimming, boating or tubing down to get an ice cream cone! This three bedroom home has been recently upgraded and is in move in condition. Spacious Living Room with a walk out to the back deck. Dining Room for quiet dinners. The Eat In Kitchen offers a view of the river while you enjoy a meal. Enjoy the river view while you prepare a meal. Two piece bathroom conveniently located at the side door completes the main floor. Upstairs the master bedroom has spacious closets, walk in closet and an ensuite laundry all handy. Second bedroom has spacious closet as well. Third Bedroom or Den. Main Bathroom is four piece and was recently upgraded with a new tub and shower surround. Full unfinished basement for storage. Two garden sheds outside. (id:59247)
RE/MAX Professionals North
515 4th Avenue W
Owen Sound, Ontario
NEW PRICE! Experience the pinnacle of luxury in this fully renovated executive estate, perched atop the Escarpment on Owen Sound's west side in the area's most coveted location. Every detail of this extraordinary residence has been meticulously crafted, offering breathtaking panoramic views from every angle. With 5 bedrooms & 4 bathrooms, this home is a true masterpiece, boasting high-end finishes, timeless character, & modern amenities throughout. Designed by the renowned architect Lewis Hall, this mid-century modern marvel spans three stories, distinguished by its floor-to-ceiling windows & oversized sliding glass doors that flood the space with natural light. The seamless integration of indoor/outdoor living is perfected with multiple walk-outs to expansive decking & covered porches, allowing you to fully immerse yourself in the surrounding beauty. At the heart of the home is the custom Arbour Hill chef's kitchen, a true showstopper with built-in designer cabinetry, a sprawling 9.5-foot Cambria waterfall island, & top-of-the-line Bosch appliances. A well-appointed office with custom built-ins, providing the perfect workspace for the professional working from home. The second floor features four generously sized bedrooms, including a luxurious primary suite. This serene retreat boasts custom cabinetry, a spa-like 5-piece bathroom, and a private deck nestled among the treetops, offering a tranquil escape just steps from your bed. The lower level offers a full living suite with a second kitchen, additional bedroom, bathroom, and two private entrances perfect for independent living or guests. The professionally landscaped grounds, are a serene retreat, with mature trees & lush gardens. Located on Owen Sound's most sought-after street, this home is within walking distance to the Farmers Market, downtown, schools, Georgian Bay & the Bruce Trail. This estate is not just a home; it's a lifestyle. Don't miss your chance to own this exceptional residence. (id:59247)
Royal LePage Locations North (Collingwood Unit B) Brokerage






