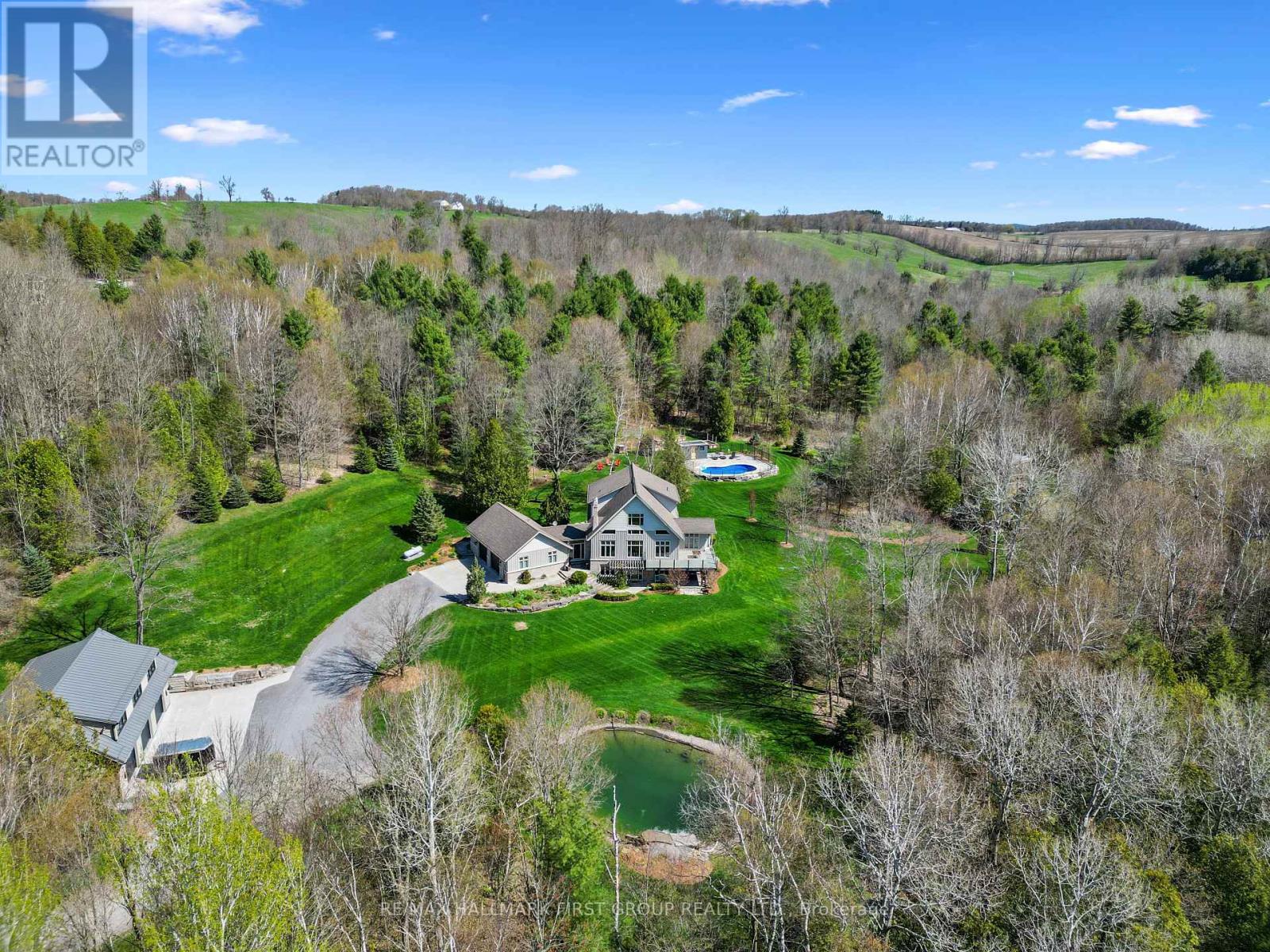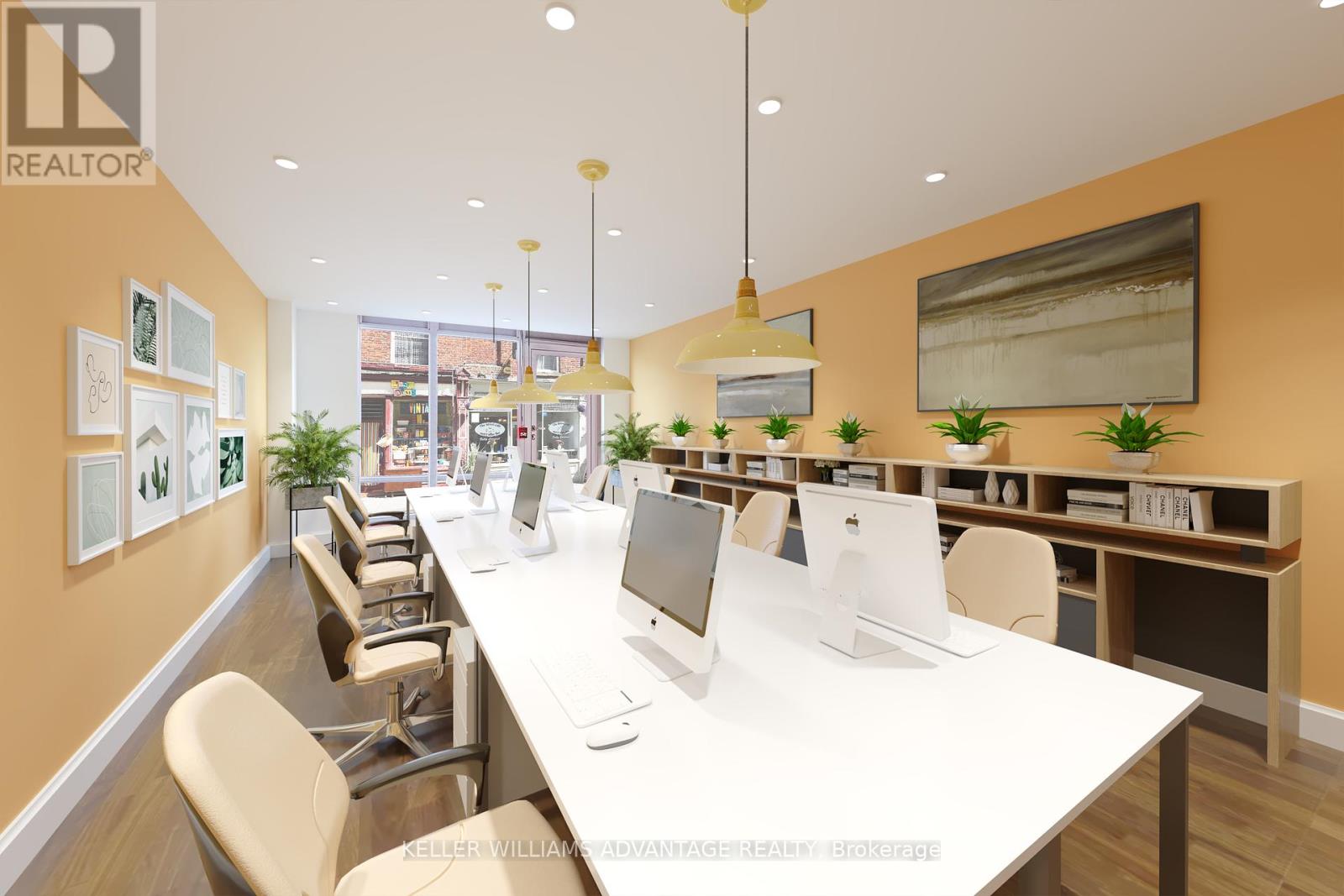457 Wilson Drive
Hamilton Township, Ontario
Straight from the pages of a magazine, this tranquil country estate is what luxury living in Northumberland is all about. Nestled amidst serene landscapes spanning over 46 acres, this property boasts many amenities and promises an unparalleled lifestyle. The main residence exudes elegance with its thoughtfully designed interiors and high-end finishes. The heart of the home is the open-concept living space, featuring a soaring cathedral ceiling and a majestic stone-clad fireplace. Hardwood flooring flows throughout, complementing the abundance of natural light that streams through the expansive windows. The living and dining areas are delineated by a low partition, creating distinct yet connected spaces for intimate gatherings and scenic views. Entertain with ease in the gourmet kitchen, equipped with a large island, granite countertops, and built-in appliances, including an integrated refrigerator and induction cooktop with a convenient pot filler above. Adjacent to the kitchen, a sunroom beckons with its sunlit ambiance and a walkout to enjoy morning coffees amidst the beauty of nature. The main floor encompasses two generously sized bedrooms and a well-appointed bathroom. Upstairs, the airy primary suite awaits, complete with a luxurious ensuite and ample space for relaxation. Entertainment knows no bounds with the lower level's recreation & billiards room, guest bedroom, full bathroom, laundry, and versatile space ideal for a gym or home office. For added versatility, a separate three-bay shop with soaring ceilings provides endless possibilities, including a one-bedroom, one-bathroom guest suite above, ideal for home-based businesses, guest accommodations, or potential in-law quarters. Outside, discover acres of private forest and walking trails, a tranquil front pond with a rock water feature, a soothing hot tub off the sunroom, and a solar-heated inground pool surrounded by a patio oasis, perfect for summer enjoyment. **** EXTRAS **** Located minutes from Cobourg's amenities and access to the 401, this property offers the perfect blend of seclusion and accessibility, making it a rare find for discerning buyers. Don't let this once-in-a-lifetime opportunity slip away. (id:59247)
RE/MAX Hallmark First Group Realty Ltd.
2 - 165 Plymouth Road
Welland, Ontario
Office Suites Available In Various Sizes Directly in Front of The Welland Hospital. Property Zoning Allows for Several Service Use based offices including Medical along with Health Related Retail and Day Care Facilities etc. This Building Is Offering Units Ranging From 600 Sf. - 1,600 Sf. Great Tenant Mix In Place Currently With General Practitioners, Specialists And A Pharmacy. Gas And Water Are Included In Additional Rent Of $10.00 (id:59247)
Exp Realty
1102 - 20 Laidlaw Street
Toronto, Ontario
Chic 2+1 Bedroom Townhouse in Toronto's Trendiest Neighbourhood. Welcome to this beautifully designed 2+1 bedroom townhouse with everything you need for modern living! Located in one of Torontos most sought-after areas, this home is just steps away from vibrant shops, trendy cafes, and everything the city has to offer.Key Features: Spacious Layout: Open-concept with no carpets, perfect for easy maintenance and a sleek, modern feel. Flexible Den: The versatile den can serve as a home office, gym, kids' play area, or an extra guest space. Private Balcony: Enjoy your morning coffee or unwind in the evening on your private balcony. Primary Bedroom with Walk-In Closet: Large and luxurious, with ample storage space. Convenient Parking: Say goodbye to street parking with your own designated spot. This townhouse offers the perfect combination of comfort, style, and convenience. Whether you're working from home, entertaining, or enjoying the neighbourhood, this home has it all.Location, Location, Location: Live in the heart of one of Toronto's trendiest areas, with easy access to public transit, shopping, dining, and entertainment. Everything you need is just a walk away! Don't miss out on this incredible opportunity schedule your showing today! **** EXTRAS **** Elfs, fridge, stove, dish washer, washer, dryer, existing window coverings. (id:59247)
Royal LePage Signature Realty
15 Oakhaven Road
Brampton, Ontario
Introducing this exceptional family residence offering 5 bedrooms**5 bathrooms and a professionally finished basement**The main level of this home showcases a elegant formal Living/Dining Room**bright and spacious home office (Can be used as 6th Bedroom)**a stunning family room across from a huge kitchen**Separate entrance to a 1 bdrm open concept basement Apartment**a wonderful layout, functionality and elegance are seamlessly combined**Ascend to the upper level to discover five spacious bedrooms With 3 full bathrooms**and a fantastic open area can be used as loft or 2nd family room**a spa-like primary ensuite, offering a luxurious retreat**Discover the fully finished basement, designed to elevate your living experience or extra income**You will find a bedroom, full bathroom, games and TV area, as well as a kitchen and lounge space perfect for entertainment and relaxation**Nestled on a quiet street with a professionally landscaped yard in the esteemed community of Castlemore**this absolutely stunning home is surrounded by schools**temples**church**community Center**Minutes to all major highways and border of Vaughan and Brampton**making it an ideal choice for families**We invite you to explore this remarkable property and envision the wonderful memories you'll create there. (id:59247)
Ipro Realty Ltd
1002 - 1063 Douglas Mccurdy Comm Circle
Mississauga, Ontario
Welcome to Rise at Stride in prime port credit! This brand new Spacious 3 bedroom 3 bathroom corner unit at over 1400 sq. ft. is not one to be missed! Amazing views and natural light fill this home with floor to ceiling windows and an open concept ideal for entertaining. Close proximity to GO Station, Lake Ontario, Shopping, Restaurants, Parks and so much more! **** EXTRAS **** Stainless Steel Fridge, Stainless Steel Stove/Oven, Stainless Steel Dishwasher, Hood vent Microwave, Stacked washer/dryer. (id:59247)
Forest Hill Real Estate Inc.
869 Scott Boulevard
Milton, Ontario
Incredible Opportunity To Lease This Beautiful 3 Bedroom Semi Detached Home Located Steps From Schools, Walking Trails, Tennis Courts And Basketball Courts. Minutes To Shopping And Transit Make This The Perfect Place To Live. Enjoy Hardwood Floors, Open Concept Living, A Kitchen Complete With Black Appliances And Granite Counters. Upstairs Enjoy A Primary Bedroom With A Large Walk In Closet And A 4 Piece Ensuite. (id:59247)
RE/MAX Realty Specialists Inc.
126 - 95 Dundas Street W
Oakville, Ontario
Beautiful one bedroom + den unit with open concept living/dining and modern kitchen with backsplash & quartz counter. Close to all amenities, shopping, access to highways and schools. Stainless steel appliances in kitchen. Unit includes locker and parking. (id:59247)
Ipro Realty Ltd.
56 Cindy Lane
Adjala-Tosorontio, Ontario
Top 5 Reasons You Will Love This Home: 1) Impeccably kept residence offering a haven for a growing family, situated on a secluded 1-acre lot within Silver Brooke's prestigious estate community 2) Sunlit main level providing an ideal space for family gatherings, featuring an expansive and beautifully finished kitchen with new quartz countertops (2024) and a quartz backsplash, a dining room, a living room, and the benefit of a large family room, all boasting gleaming hardwood flooring 3) Upstairs, discover three spacious bedrooms, including a primary bedroom complete with a 5-piece ensuite 4) Recent enhancements include freshly painted walls (2024), new engineered hardwood flooring on the upper level (2024), quartz countertops in the bathrooms (2024), and all new handles and hinges on the interior doors 5) Outside, the backyard oasis flaunts a sizeable deck with a hot tub and ample space to accommodate a pool, a backup generator for added peace of mind, and is ideally located close to Silver Brooke Golf Club and a short drive to Alliston with all the amenities that you would need. Age 18. Visit our website for more detailed information. (id:59247)
Faris Team Real Estate
1505 - 520 Steeles Avenue W
Vaughan, Ontario
Spacious 2 Bed 3 Bath Cornet unit at Posh Condos. 9ft Ceilings,/tv room/dinning room. Separate powder room for guests. Each bedroom has an ensuite. Large balconies. Beautiful layout. Mins Away From Confirmed Upcoming Yonge/Steeles Subway Station w/ Easy Access to Toronto, Steps to Ttc, Bus Station, Schools, Promenade Mall & Centrepoint Mall. Second Parking Available For Sale! **** EXTRAS **** S/S Fridge, Dishwasher, Washer/Dryer, Stove, Dbl Sink, All Elfs & Window Coverings, Large Locker, Party Room, Guest Suite, Library, Gym. (id:59247)
Rc Best Choice Realty Corp
1511 - 520 Steeles Avenue W
Vaughan, Ontario
Spacious 2+1 Cornet unit at Posh Condos. 2 Parking Spot!! 9ft Ceilings, Large den with closet can be treated as 3rd bedroom/tv room/dinning room. Separate powder room for guests. Each bedroom has an ensuite. Beautiful layout. Mins Away From Confirmed Upcoming Yonge/Steeles Subway Station w/ Easy access to Toronto, Steps to Ttc, Bus Station, Schools, Promenade Mall & Centrepoint Mall. **** EXTRAS **** S/S Fridge, Dishwasher, Washer/Dryer, Stove, Dbl Sink, All Elfs & Window Coverings, Large Locker, Party Room, Guest Suite, Library, Gym. 2 Parking Spots. (id:59247)
Rc Best Choice Realty Corp
21 Cambridge Avenue
Toronto, Ontario
Large Detached 2.5 Storey Home in Fantastic Playter Estates. Quiet Enclave West of Broadview. Coveted Jackman School District. Short Walk to: Vibrant Danforth, Subway, Riverdale Park+++. Over 2,250 Square Feet on 3 Levels plus 950+ Square Feet in Basement. Large Basement Recreation Room and Self Contained Basement Apartment for: Income, Nanny, Family Member. Parking in Rear for 2 Cars. Fantastic Outdoor Space: Front Porch and Sliding Doors to Rear Balcony on Main Floor, Second Floor Front Balcony, Lovely Courtyard in Rear. Large Storage Room Under Rear Balcony. Cold Storage Room in Basement. (id:59247)
RE/MAX Prime Properties - Unique Group
105 - 2213 Kingston Road
Toronto, Ontario
1,123sq ft live/work permitted unit spread over two floors in rapidly gentrifying Birchcliffe/Cliffside community. This adaptable area offers a unique chance to live in a 1 bed, 1 bath with 523 sq ft of retail space w direct access to Kingston Rd in a well-trafficked location. Ground floor commercial space w/ lofty ceilings, floor to ceiling windows, & signage potential. Separate upper flr is a 600 sqft residential unit w/open-concept layout. The living/dining room combo features floor to ceiling windows w/ NE views. The modern kitchen is well-appointed with s/s stove & built in microwave, and integrated fridge & dishwasher. Bedroom features sliding doors and double closet. Full 4pc bath w deep tub, and convenient ensuite laundry. An incredible opportunity to blend modern living w functional workspace. Speak to LA for complete list of permitted uses. **** EXTRAS **** A+++ building features including dog wash, media room, top floor party room, concierge, & a rooftop terrace w BBQ area, Al Fresco dining area, cabanas, fire pit, and unbeatable panoramic views of the city and unobstructed views of the lake! (id:59247)
Keller Williams Advantage Realty











