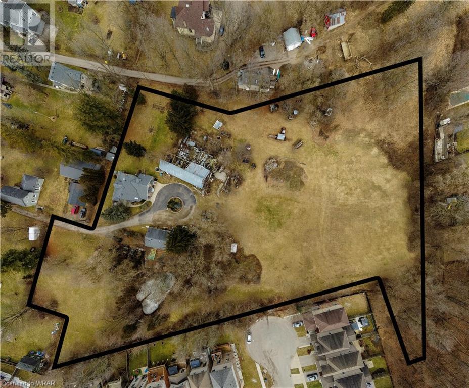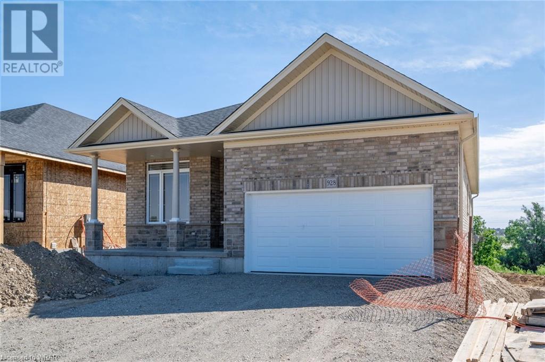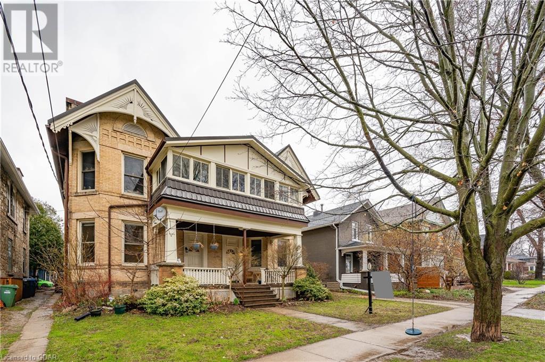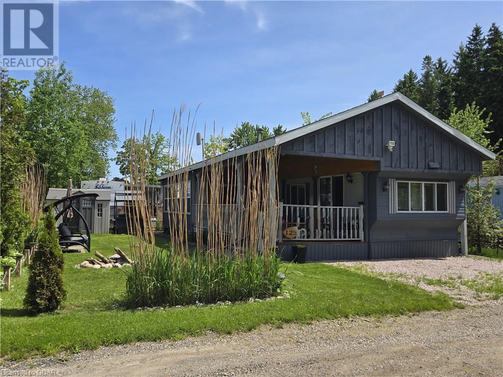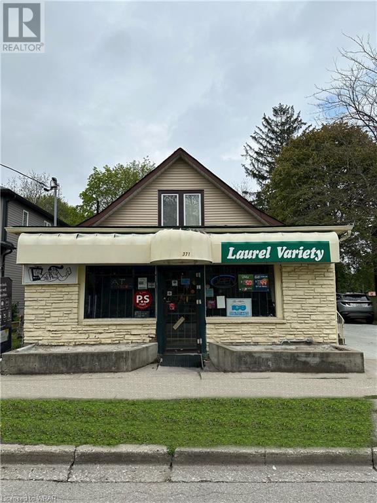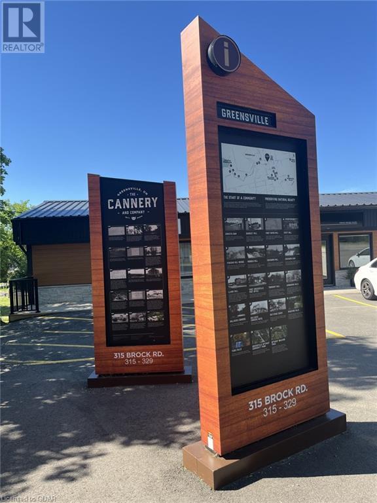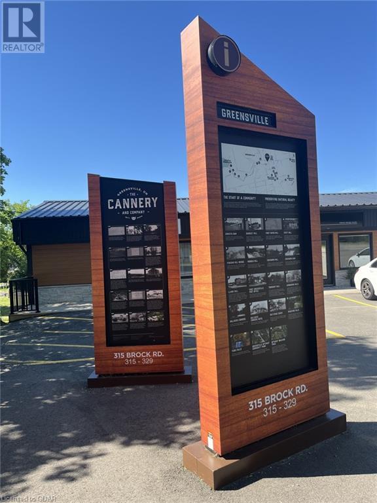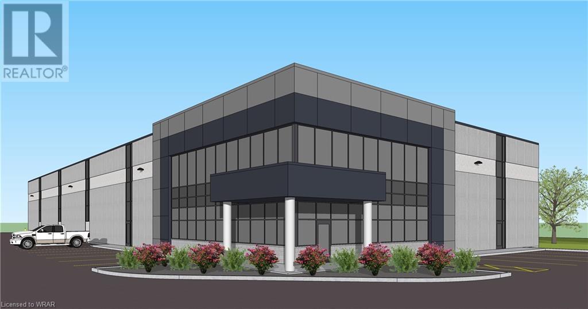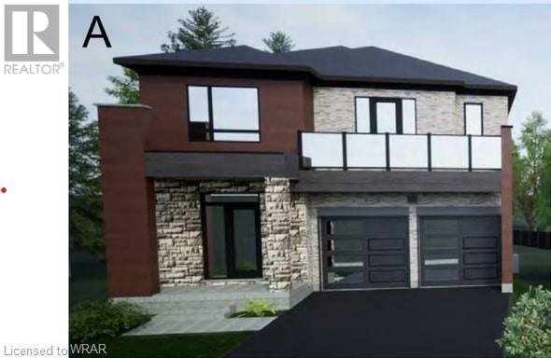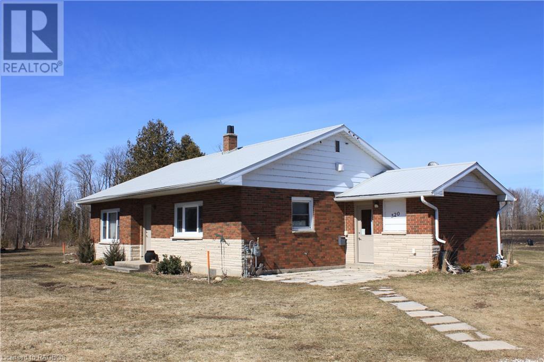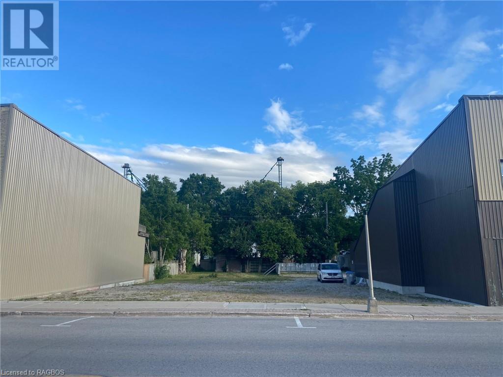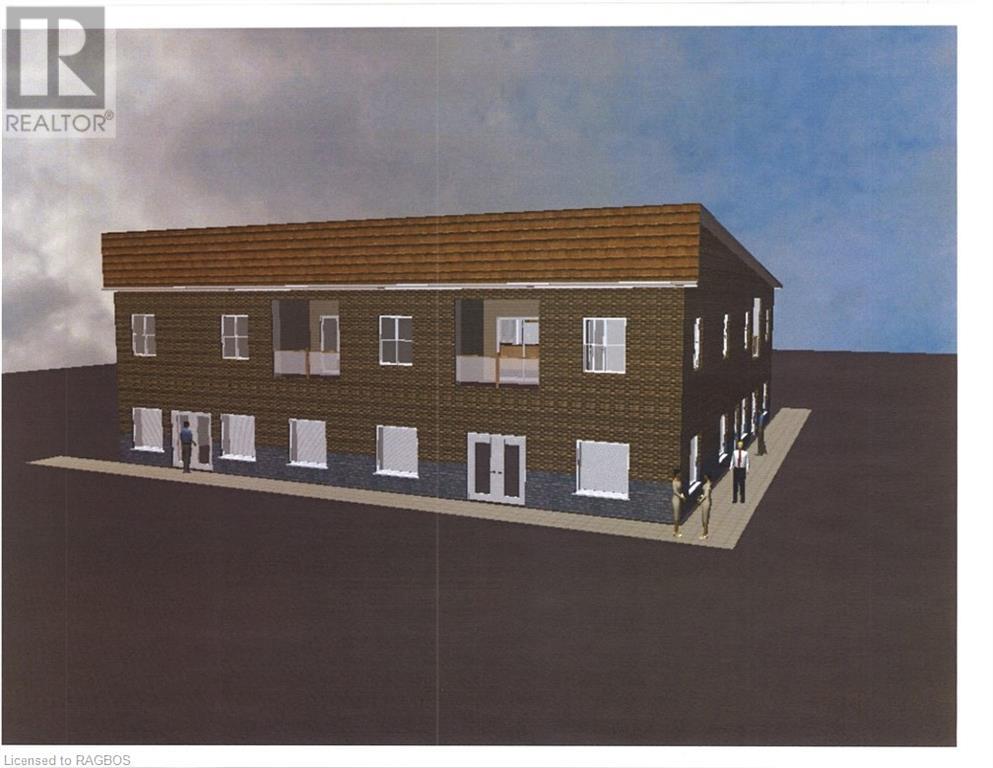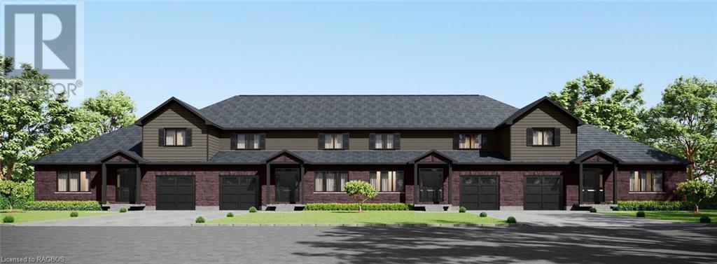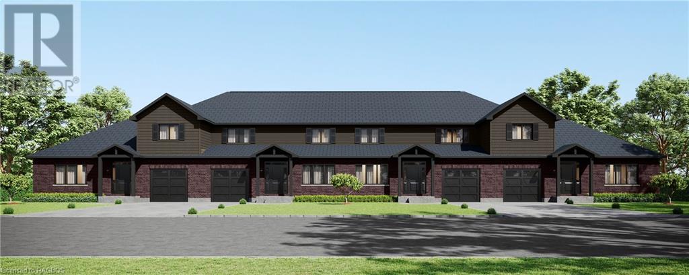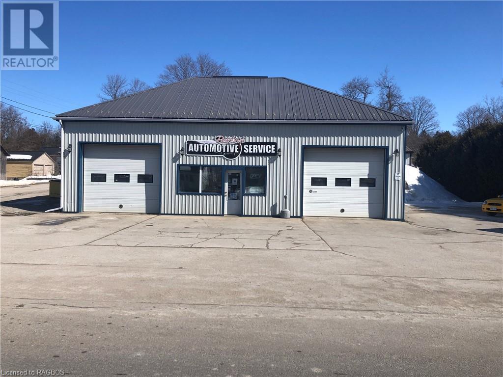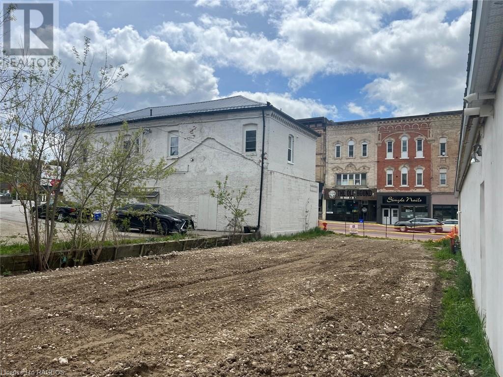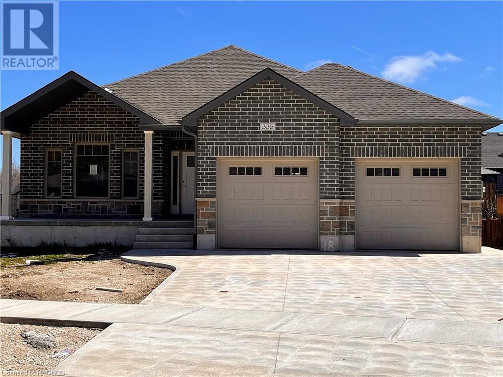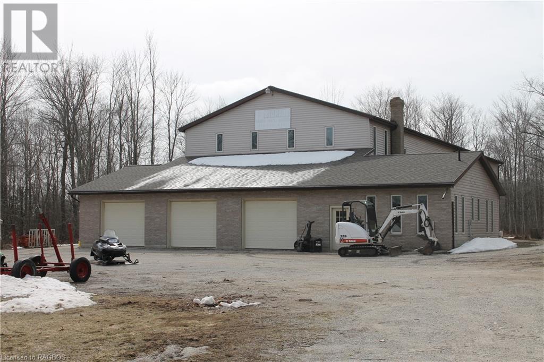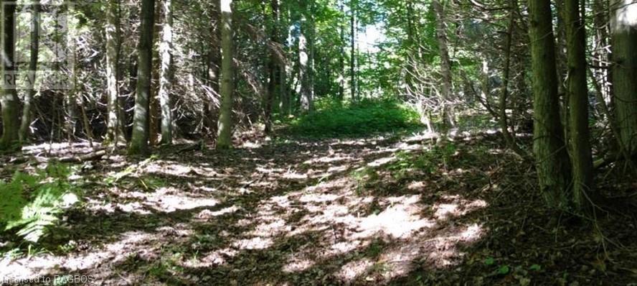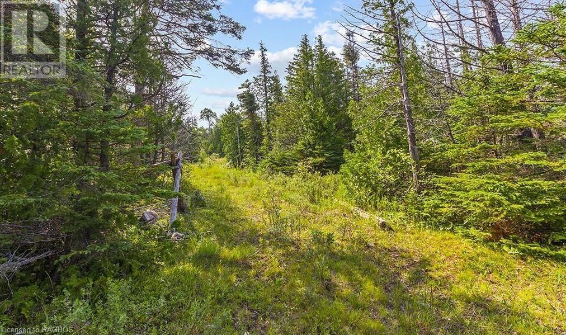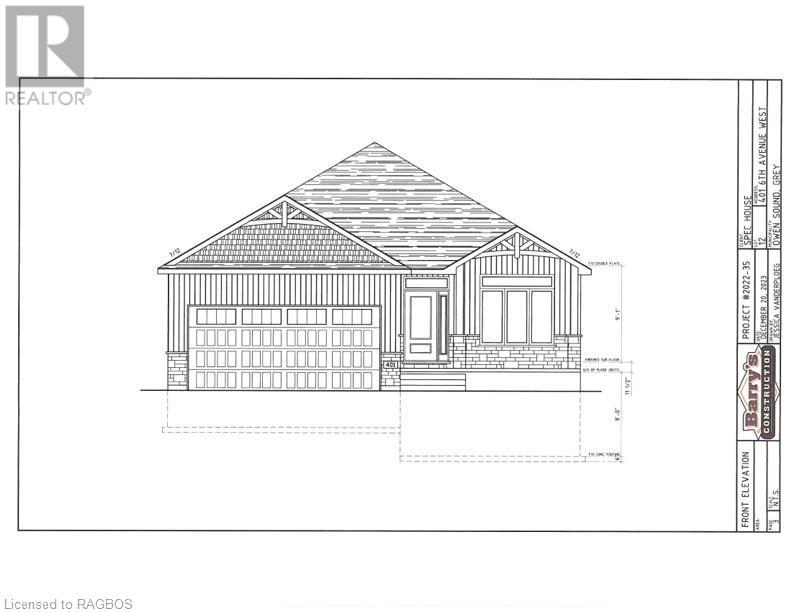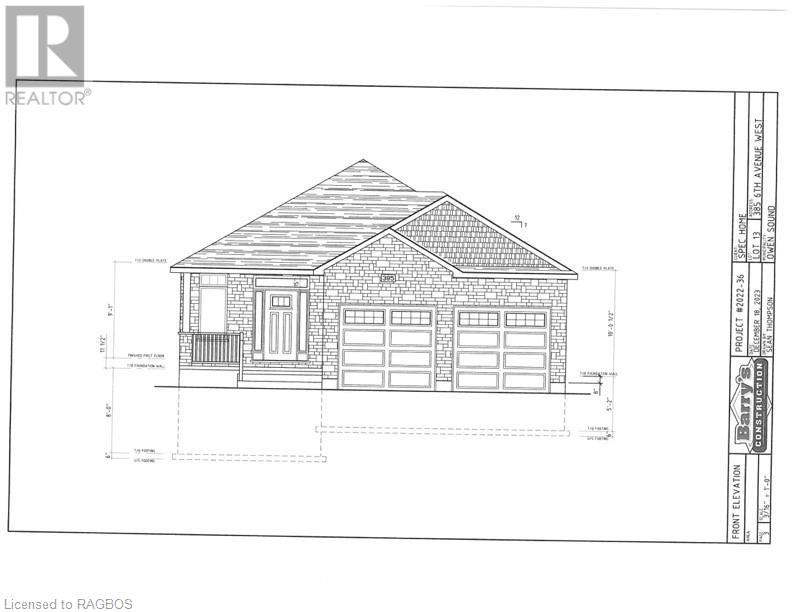404 River Road
Cambridge, Ontario
ATTENTION DEVELOPERS AND BUILDERS. This 4.67-acre property has a great development potential. Majority of the lot is zoned RM4 (multiple unit residential buildings except apartments) with small portion of R5 (detached, semi-detached or triplex dwelling) and OS4 (public neighbourhoods and community playgrounds and playing fields outside OA1 zones). As per the City of Cambridge current site-specific zoning by-law, the lot can accommodate a max of 40 units per gross hectare for low/medium density residential designation. Located in beautiful Hespeler close to Speed River, downtown with shops, restaurants, and state of the art library. 5 min to Hwy 401 and a great access to Guelph or Kitchener/Waterloo. (id:59247)
RE/MAX Real Estate Centre Inc.
255 Ladyslipper Drive
Waterloo, Ontario
NOW UNDER CONSTRUCTION, BUNGALOW ON WALK OUT LOT BACKING ONTO GREENSPACE. PICK YOUR FINISHES TODAY! Lovely 2 BEDROOM PLUS DEN BUNGALOW! Features include, 9 FOOT CEILINGS on main floor, WALKOUT LOT. Luxury vinyl plank flooring in great room, chef's dream kitchen with QUARTZ COUNTER TOPS & BACKSPLASH, huge island for prep and large pantry and upgraded cabinets! Spacious great room with French doors leading to the backyard. 2 spacious bedrooms, spa like master ensuite with glass shower doors, huge walk-in closet. Den/office on main floor with large windows. Main floor laundry, plus MORE! CONTACT LISTING AGENT FOR FLOOR PLAN. **SPRING PROMO ON NOW!! $25,000 IN FREE UPGRADES***PHOTOS ARE FROM PREVIOUSLY BUILT HOME*** (id:59247)
RE/MAX Twin City Realty Inc.
41-43 Suffolk Street W
Guelph, Ontario
Welcome to 41-43 Suffolk Street! This stately late 1800's yellow brick home is located on one of Guelph classic streets near the vibrant downtown core and the new Baker street development. This building has four units, three two bedroom and a one bedroom. Upon your first steps, you are greeted to a wonderful front porch with ample lounging space. The upper units each have their own private sunrooms to also enjoy the pleasures of the neighbourhood. With a total of almost 4500 sq ft, each unit is gracious in size and they all offer high ceilings and large windows. There is a walk up to full, unfinished attic space for potential growth. All the wiring was replaced 10 years ago and full ESA inspection was done, mostly newer windows and steel roof make this a no-worry situation. In addition, a brand new Navion hot water boiler system was installed with incorporated hot water for all units and water softener. There are no frustrating hot water tanks to deal with! Outside, there is a tranquil backyard area with a pond, tandem garage for two cars and a carport. This is only about OPPROTUNITIES!!! (id:59247)
Royal LePage Royal City Realty Brokerage
129 Cedar Crescent
Fergus, Ontario
Escape the hustle and bustle of city life and immerse yourself in the tranquility of nature with this beautiful seasonal trailer retreat, boasting a generous wood deck for outdoor enjoyment. This idyllic getaway offers the perfect blend of rustic charm and modern comfort. Step outside and into your own private oasis with a large wood deck that serves as the focal point of outdoor living. Whether you're hosting a barbecue with friends, basking in the warmth of the sun, or stargazing under the night sky, or sitting by the fire pit the landscaped yard is a great place to stretch out, relax or entertain. Located on a dead end street for that extra bit of quiet. Retreat indoors to your spacious trailer, equipped with all the comforts of home. Relax in the comfortable living spaces, prepare meals in the fully-equipped kitchen, and rest easy in the inviting sleeping quarters. The added room is only 3 years old. Flooring replaced also 3 years ago Deck is 9 x 24. Most furniture is included. (id:59247)
Your Hometown Realty Ltd
371 Laurel Street
Cambridge, Ontario
Unique opportunity for a commercial (C3 zone) property with attached residential in an excellent residential neighborhood in Cambridge. Close to the downtown business core, and very good traffic for the commercial possibilities. The existing variety store with a lottery license is included in the building and land sale. Residential portion of the building includes a one bedroom basement apartment of approx 700 sq ft Call today for more information. (id:59247)
Leap Real Estate Services Inc.
315 Brock Road Unit# B
Hamilton, Ontario
Welcome to 'The Cannery' - This unit offers 19,358 Sq.Ft. of sprawling space that is perfectly located in the Greensville community just outside of all major cities. Comes with ample parking, loading/unloading area and clear heights ranging from 10-13'11. Possibilities are endless as the property is adaptable for a number of uses. This is the perfect opportunity to take your business to the next level, book your showing today! (id:59247)
Exp Realty Brokerage
Exp Realty
315 Brock Road Unit# B5
Hamilton, Ontario
Welcome to 'The Cannery' - This standalone garage has just over 2000 sqft and ready to take on your business needs. With flexible lease rates and term this could be the best option to take your business to the next level. The unit doesn't have water and has a shareable bathroom outside. (id:59247)
Exp Realty Brokerage
Exp Realty
1296 Nafziger Road
New Hamburg, Ontario
Welcome to 1296 Nafziger Rd, New Hamburg. A prime industrial property in the heart of a thriving, high-traffic sector with access to Kitchener-Waterloo. This exceptional opportunity awaits in a rapidly growing area, offering unparalleled potential for businesses seeking optimal visibility and convenience. Designed and constructed by GranVal Construction, this future 20,000 sq.ft. pre-cast building epitomizes quality and functionality. Boasting a contemporary design tailored to meet the demands of modern industries, this versatile space promises efficiency and adaptability to suit a diverse range of business ventures. The property offers the flexibility to expand up to 53,500 sq.ft., ensuring scalability to accommodate your growing ambitions. The builder will allow presale custom configuration to align with the buyer's unique requirements. Construction set to commence in 2024 and targeted completion and occupancy slated for Spring 2025, now is the time to secure your foothold in this dynamic marketplace. On-roof HVAC system, overhead radiant tube heating, and LED high bay lighting ensure efficiency. Current design includes 1- 9'x10' dock door (expandable up to 3) and 1- 16'x16' drive-in door. With its strategic location, easy accessibility, and potential for growth, 1296 Nafziger Rd presents a rare opportunity to establish your presence in one of the region's most sought-after industrial hubs. (id:59247)
Royal LePage Crown Realty Services
228 Freure Drive
Cambridge, Ontario
Build your new home and choose all your own finishes! We have only 2 lots left in our Highland Ridge Cambridge site which is already home to approximately 300 Freure-built homes since 2010. This subdivision is situated just outside Historic Galt’s beautiful downtown core. These secluded lots back onto breathtaking Barrie’s Lake, making you completely forget that you’re only minutes from the city! This area also offers many walking trails, such as Devils Creek Trail and Gilhom marsh, all within walking distance. Just a quick commute to all major hub cities, 8 minutes from the 401, and extremely close to award winning Conestoga College, Wilfred Laurier University, and Waterloo University. (id:59247)
Homelife Miracle Realty Ltd.
520 N Railway Street
Saugeen Shores, Ontario
This remarkable property is located between Southampton and Port Elgin. It is in close proximity to subdivisions across Hwy #21 and literally feet from a new subdivision with homes actively under construction off of McNabb Street on the east side of Hwy 21. Although actively used and classified as a farm for years, the Seller is focused on marketing the property to an active builder/developer who is interested in home building opportunities in the fast growing community of Saugeen Shores. The house is a solid brick home, garage is converted into a heated office, and the barn is well set up for storage of materials vehicles and construction equipment. A purchaser/developer would have to make all the necessary applications for specific zone changes and requirements needed to move forward with any development. (id:59247)
Key Locations Realty Ltd.
123-125 King Street
Hensall, Ontario
Commercial building lot available in commercial core of Hensall. Excellent location for commercial or combination commercial and residential. Zero lot line setbacks allow you to maximize your building size. Rear access available from street to rear. Environment phase 2 available. (id:59247)
Coldwell Banker Win Realty Brokerage
89 Huron Street
Ripley, Ontario
Package sale to be built with a conceivable 8% cape rate return with full tenancy. All engineered working drawings for a Mixed Commercial / Residential building housing 4 x 2 bedroom apartments with elevator access on upper floor and 4690 square feet of prime commercial space on the main level at the downtown corners of Queen & Huron Streets in the growing village of Ripley are included. Call your REALTOR® today for more information. (id:59247)
RE/MAX Land Exchange Ltd Brokerage (Kincardine)
8 Golf Links Road Unit# 4
Kincardine, Ontario
Bradstones Mews is the newest upscale townhome development in Kincardine, consisting of 36 residences located just a short distance to the beach and the downtown core. The homes will range in size from 1870 sq.ft. for the 1.5 storey home to 2036 sq.ft for the 2 storey style. Compared to other available options , these homes will be much larger and feature full basements. The basements can be finished (at additional cost) to provide almost 3000 sq.ft. of finished living area. Take a look at the Builder's Schedule A to see all the features that home buyers have come to expect from Bradstones Construction. This development will be offered as a vacant land condominium where you pay a common element fee (condo fee) of $180 per month to maintain the roadways and infrastructure and still have exclusive ownership of your lot and building. Call today for the best selection in this exciting new development. Some photos are Artist Rendering, final product may differ. (id:59247)
RE/MAX Land Exchange Ltd Brokerage (Kincardine)
8 Golf Links Road Unit# 5
Kincardine, Ontario
Welcome to Bradstones Mews. This upscale 1870 sq.ft. semi detached home on a 45 ft lot will be hard to beat at this price. With the possibility of finishing the full 1278 sq.ft basement, you won't have to worry about downsizing when you'll have over 3100 sq.ft of living space. The main floor primary bedroom and ensuite bathroom will make this home safe and accessible for many years to come. Take a close look at the builder's Schedule A detailing all the finishes and upgrades that will complete this home. You'll notice the Diamond Steel roof, quartz counter tops, 9 ft. ceilings, on-demand hot water heaters, 2 stage high efficiency natural gas furnace, Cat 6 wiring for phones , internet and TV ( if you are working from home), and a whole house surge protector to protect your equipment. The 1st 2 sales will receive a $10,000 discount of listing price. Don't delay to get the best selection and choose your personal selection of finishes. Please note that photos are virtual artist renderings. Construction will start soon ! (id:59247)
RE/MAX Land Exchange Ltd Brokerage (Kincardine)
343 David Winkler Parkway
Neustadt, Ontario
This property has great visibility and is on a very busy road. The building is 48'x50' and sits on a corner lot in the Village on Neustadt. The property was being ran as an automotive repair shop and still could be, the area is in need of place to get their vehicles repaired. With the C-2 zoning it could be used for an assortment of uses. (id:59247)
Royal LePage Rcr Realty
250 Main Street S
Mount Forest, Ontario
Rare opportunity to purchase vacant commercial property on Main Street. Drawings for a proposed combined multi residential and commercial building have been approved by the municipality. An approved site plan agreement is in place. (id:59247)
Coldwell Banker Win Realty Brokerage
642 8th Street W
Owen Sound, Ontario
Fantastic location! 2 story semi-detached home located on a quiet street close to Hillcrest and West Hill Schools. Walking distance to many amenities including a grocery store and a drug store. Over 2500 square feet the house features a large great room with fireplace and walkout to a large pressure treated deck. Kitchen is large with an island and quartz counter top. There's hardwood flooring throughout the main level and upstairs hallway. The bathrooms and laundry room are ceramic tile. Master ensuite has acrylic shower and quartz counter top. Bedrooms and downstairs family room are carpet. 4 piece family bathroom and 3 piece lower level bathroom have laminate counter tops. 4th bedroom is located in lower level. Laundry room has cupboards an laminate countertop. Your choice of fireplace in the main floor living room or the lower level family room. Fully covered front porch, concrete drive and walkway to front door. Finished garage with automatic door opener. Shouldice stone exterior on majority of front and around entire main level. 10' x 12' pressure treated deck in back. High efficiency gas, forced air furnace. Heat recovery ventilation system exhausting the air from bathrooms, laundry and kitchen. Central air conditioning. Fully sodded yard. (id:59247)
Sutton-Sound Realty Inc. Brokerage (Owen Sound)
335 6th Avenue W
Owen Sound, Ontario
Beautiful 4 bedroom 3 bath bungalow with 2 car garage in Woodland Estates. 1552 square feet on Main floor has 2 bedrooms up and 2 bedrooms down. The great room features 9' ceilings, lots of cupboards, quartz countertops, a large kitchen island, a gas fireplace and patio doors to a 10' X 21' partially covered deck, with stairs to the sodded yard. Large master has walk-in closet and 4 piece quartz counter top ensuite featuring tiled shower and free standing tub. Main floor laundry/mudroom has cabinets and countertop. Main floor has hardwood throughout except in the foyer, baths and laundry where there is ceramic tile. The lower level has 8'6 ceilings except for duct work. Large family room has 2 good size bedrooms going off it and a 3 piece bath. Large utility room completes the basement. The outside boasts Shouldice Stone all the way around 2 car garage with cement driveway and cement walk to the covered front porch. (id:59247)
Sutton-Sound Realty Inc. Brokerage (Owen Sound)
622 8th Street W
Owen Sound, Ontario
Fantastic location! 2 story semi-detached home located on a quiet street close to Hillcrest and West Hill Schools. Walking distance to many amenities including a grocery store and a drug store. Over 2500 square feet the house features a large great room with fireplace and walkout to a large pressure treated deck. Kitchen is large with an island and quartz counter top. There's hardwood flooring throughout the main level and upstairs hallway. The bathrooms and laundry room are ceramic tile. Master ensuite has acrylic shower and quartz counter top. Bedrooms and downstairs family room are carpet. 4 piece family bathroom and 3 piece lower level bathroom have laminate counter tops. 4th bedroom is located in lower level. Laundry room has cupboards an laminate countertop. Your choice of fireplace in the main floor living room or the lower level family room. Fully covered front porch, concrete drive and walkway to front door. Finished garage with automatic door opener. Shouldice stone exterior on majority of front and around entire main level. 10' x 12' pressure treated deck in back. High efficiency gas, forced air furnace. Heat recovery ventilation system exhausting the air from bathrooms, laundry and kitchen. Central air conditioning. Fully sodded yard. (id:59247)
Sutton-Sound Realty Inc. Brokerage (Owen Sound)
117 East Road
Northern Bruce Peninsula, Ontario
Lots of possibilities with this unique property that has commercial, industrial & residential zoning. 2.5 acre property features a 12,000+ square foot shop complete with 4 lg doors, cement flooring, office and washroom space & useable 2nd level. The raised all brick bungalow features 1850 sq. ft. on each level which could be a secondary residence or ideal for a large family. The power source is 400 amp; 2- 200amp service to each building. There are 2 septic systems and 2 wells, one for each building. Both home & shop have recently replaced 45 year shingled roof systems put on in the past 4 years. Enjoy the surrounding maple trees & bush area & private backyard for those outdoor firepit gatherings. This is an ideal property for small business, self employed at home person. (id:59247)
Chestnut Park Real Estate Limited
Lt 11 Concession 4 Ebr
Northern Bruce Peninsula, Ontario
The complete 99 acres is a bush lot with the back half, having excellent timber that could be harvested. The front half has mature growth that could be timbered in 5 to 7 years. Alternatively, the rolling property with a high point for the area, could be an excellent building site for your dream home or cottage. There is a low lying marsh area that would lend itself to dredging a small interior Lake. Being an excellent location on the east side of the Bruce Peninsula, this property is nicely located just north of the famous landmark, St. Margaret's Chapel on the East Road in Lindsay Township. There is an old foundation on the property which may allow for a new building permit. If you are looking for a quiet and private property in Northern Bruce Peninsula, this is the one! Can be purchased with the adjacent 1.2 acres creating an easy access to the property off of East Road. The adjacent parcel of 1.2 acres that is also being offered for sale (205 East Rd., Northern Bruce Peninsula, ARN 410966000236000, PINS 31100053 & 331100056, MLS®#: 40406190), can be purchased along with this property. (id:59247)
Chestnut Park Real Estate Limited
205 East Road
Northern Bruce Peninsula, Ontario
Excellent building lot on the east side of the Bruce Peninsula. Complete with a mature bush and a circular driveway, this property is nicely located just north of the famous landmark, St.Margaret's Chapel on the East Road in Lindsay Township. There is an old homestead on the property which may allow someone to apply for a renovation permit, to make this your perfect cottage or Peninsula home. If you are looking for a quiet and private property in Northern Bruce Peninsula, this is the one! Can be purchased with the adjacent 99 acres, creating a complete oasis of mature forest and possible 4 acre interior lake. The adjacent parcel of 99 acres that is also being offered for sale (LT 11 CON 4 EBR, Northern Bruce Peninsula, ARN 410966000230600, PIN 331110230, MLS®#:40406232), must be sold either before this parcel is sold or the 99 acres and 1.2 acre land parcels may be purchased together. (id:59247)
Chestnut Park Real Estate Limited
401 6th Avenue W
Owen Sound, Ontario
Discover the comfort and stylish living in this beautifully designed 1394 square foot bungalow located in the heart of a desirable neighborhood. This home features 2 bedrooms on the main floor and an additional 2 in the fully finished lower level, providing ample space for everyone. Upon entering, you'll immediately feel the warmth of the space, enhanced by 9' main floor ceilings and hardwood flooring throughout. The main floor also includes a direct vent fireplace, surrounded by a painted mantel, creating a cozy atmosphere for gatherings. The fireplace can be placed either on the main floor or in the basement, offering flexibility. The kitchen, the heart of the home, showcases a quartz countertop island and seamlessly flows into the partially covered 10’ X 25’ back deck, perfect for both casual and formal entertaining. The master ensuite is a sanctuary with a tiled shower and a freestanding acrylic tub, providing a relaxing retreat. This property offers additional features that enhance its appeal, such as a fully finished insulated 2-car garage, concrete driveway, and walkways. The combination of designer Shouldice stone and vinyl board and batten exterior adds to the curb appeal, while practical details like rough-in central vac and a heat recovery ventilation system contribute to the home's functionality. The lower level of the home is a haven unto itself, with carpeted bedrooms, a family room, and an 8'6 ceiling height, creating a welcoming space for relaxation. Attention to detail is evident throughout, with a cold room below the front covered porch and concrete walkways from the driveway to the front porch and side garage door. This home offers more than just a living space; it provides a lifestyle. With a high-efficiency forced air natural gas furnace, central air conditioning, and a fully sodded yard, every aspect of comfort and convenience has been carefully considered. (id:59247)
Sutton-Sound Realty Inc. Brokerage (Owen Sound)
385 6th Avenue W
Owen Sound, Ontario
Discover the comfort and stylish living in this beautifully designed 1437 square foot main floor bungalow located in the heart of a desirable neighborhood. With 2 bedrooms on the main floor and an additional 2 in the fully finished lower level, this home offers an inviting and spacious retreat for all. As you step inside, the warmth of the space is immediately apparent, complemented by 9' main floor ceilings and hardwood flooring throughout, except where ceramic tile graces the baths and laundry room. A direct vent fireplace, surrounded by a painted mantel, sets the tone for cozy gatherings, and the option for its placement on the main floor or in the basement offers flexibility. The heart of the home, the kitchen, boasts a quartz countertop island and seamlessly flows into the covered 8' x 16' back deck, providing an ideal space for both casual and formal entertaining. The master ensuite is a sanctuary with a tiled shower and a freestanding acrylic tub, offering a perfect retreat after a long day. Additional features elevate this property, including a fully finished insulated 2-car garage, concrete driveway, and walkways. The designer Shouldice stone exterior exudes curb appeal, while the thoughtful details, such as rough-in central vac and a heat recovery ventilation system, contribute to the home's overall functionality. The lower level is a haven unto itself with carpeted bedrooms, a family room, and an 8'6 ceiling height, creating an inviting space for relaxation. The practical elements, like a cold room below the front covered porch and concrete walkways from the driveway to the front porch and side garage door, showcase the attention to detail that defines this residence. This home is not just a living space; it's a lifestyle. With a high-efficiency forced air natural gas furnace, central air conditioning, and a fully sodded yard, every aspect of comfort and convenience has been carefully considered. (id:59247)
Sutton-Sound Realty Inc. Brokerage (Owen Sound)
