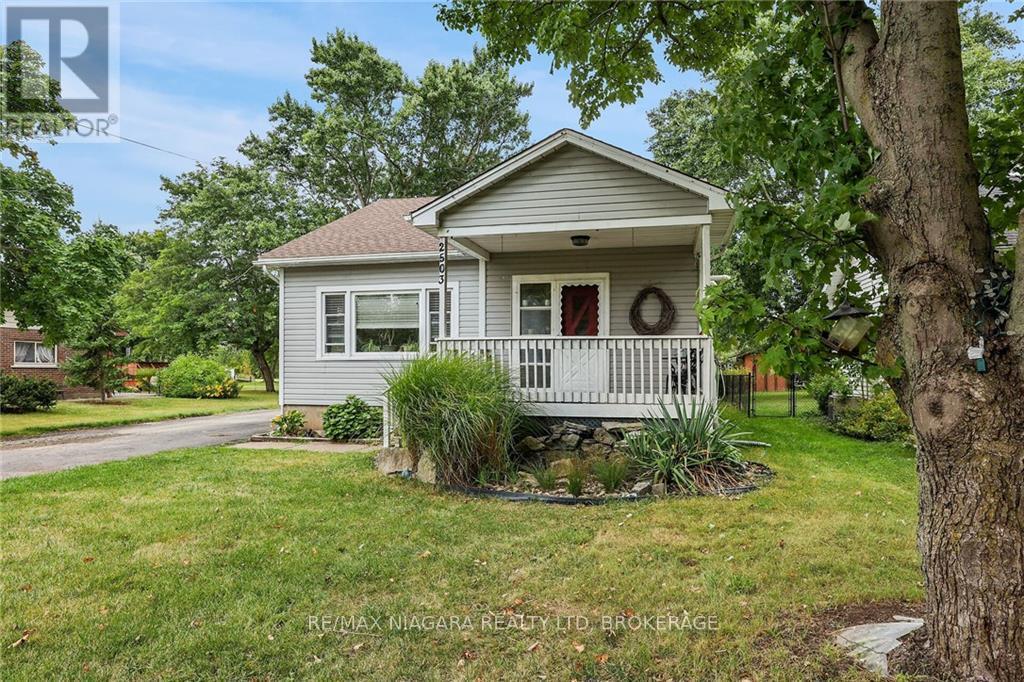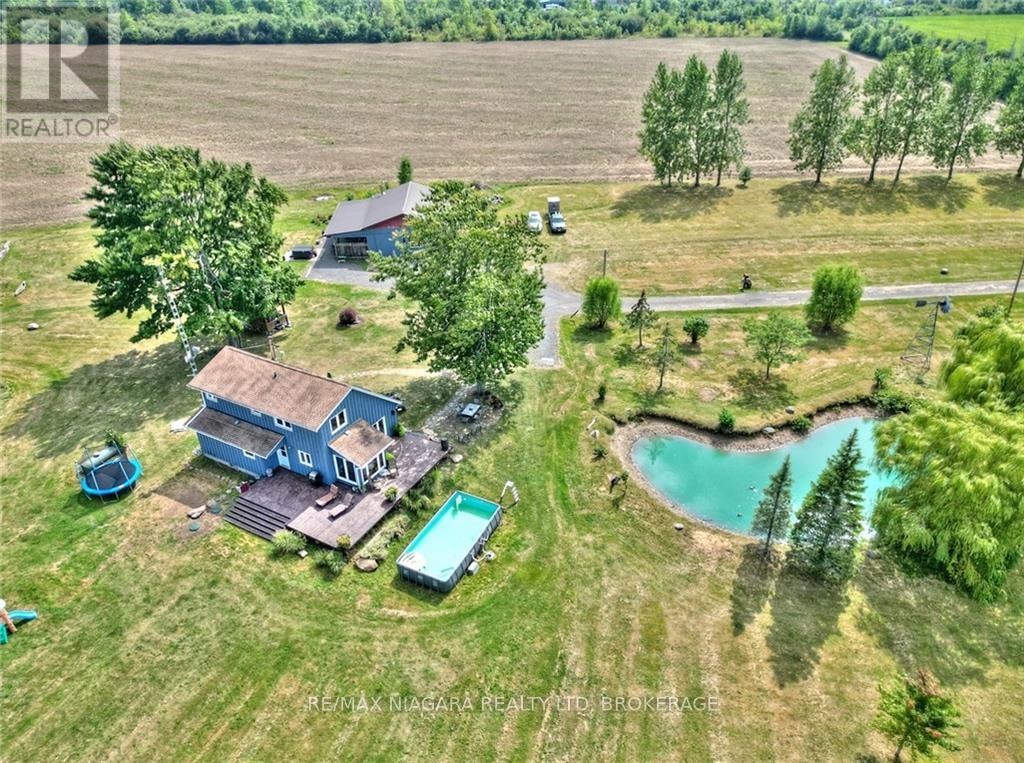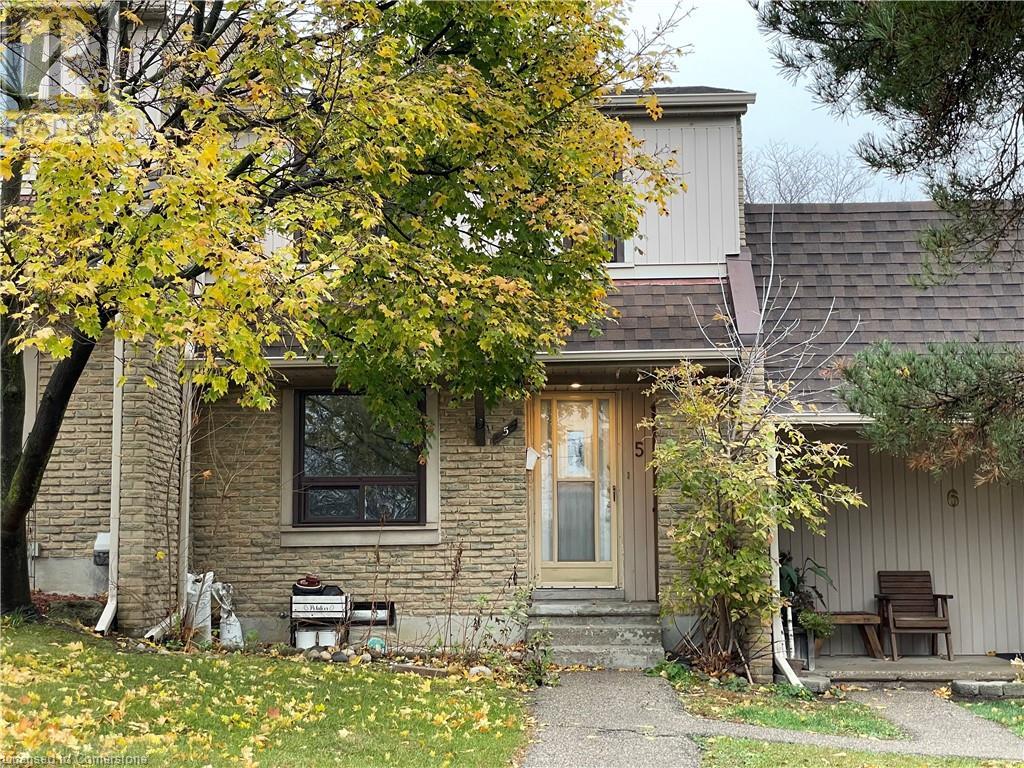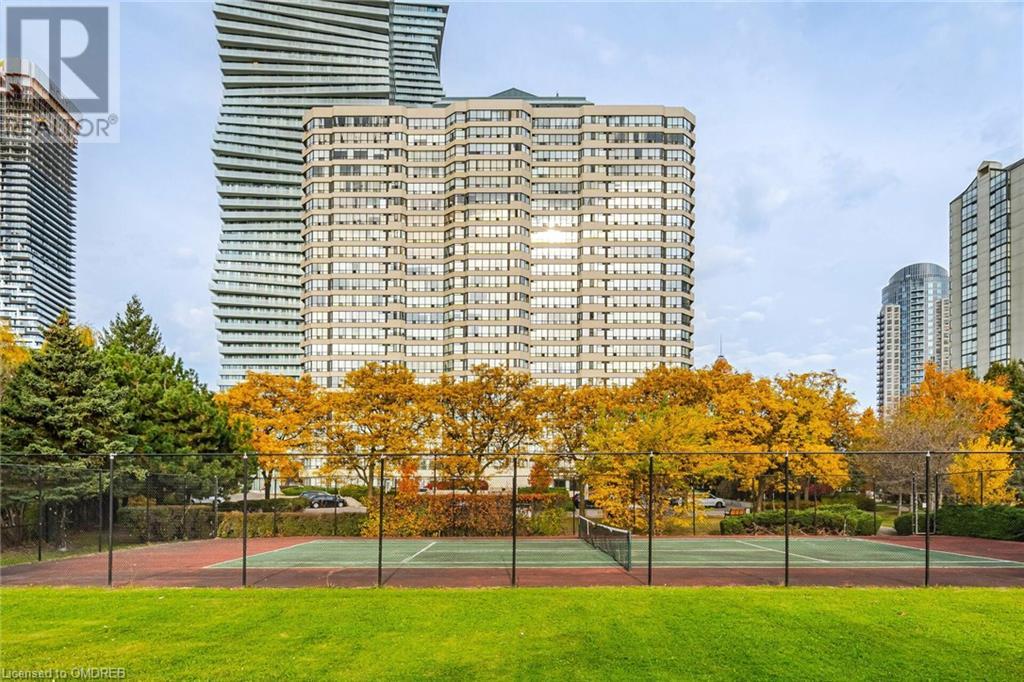2503 Coral Avenue
Fort Erie, Ontario
Welcome to your dream home on Coral Avenue! This stunning property stands out as one of the nicest homes on the street, offering both space and convenience. Nestled on a deep lot with no rear neighbours, you'll relish the privacy of your fully fenced backyard, complete with a luxurious hot tub. Step inside to discover newer flooring and stylish updates throughout. The enormous rec room, highlighted by a cozy gas fireplace, features a walkout to the rear patioperfect for entertaining or relaxing. Additionally, the master suite includes a spacious three-piece ensuite bathroom for added comfort and convenience. Located just moments from all amenities and Stevensville Public School, this home combines tranquility with practicality. Don't miss the opportunity to make this beautiful property your own! Features Interior: Hot Tub (id:59247)
RE/MAX Niagara Realty Ltd
490 Mathews Road
Fort Erie, Ontario
If your heart belongs in the country but you want to be close enough to the city and beaches, this is absolutely your chance for a dream location. Original owner in this charming, custom built home sitting on 45 acres , featuring ponds, outbuildings and a cash crop. 4 bedroom home with one bedroom on main floor, 2 bedrooms on second floor and a basement bedroom. The main floor features tongue and groove pine, pine flooring throughout, and an updated kitchen with island. Vaulted ceilings and Hearthstone wood stove in the open concept dining/living room. Main floor laundry. Perfect basement set up for Multi-generational families, in-laws, rental unit, or for older children who desire their own space. Featuring a separate entrance with an inlaw suite with 1 bedroom with walk in closet, 3 piece bath, full kitchen and rec room. The basement is bright and spacious with proper Egress windows(2022) .Landmark windows(2015) on main floor and second floor with lifetime warranty. **** EXTRAS **** Septic report (2024) is available. Exterior painted (2022) Wood burning stove (2023) Electrical Panels (2021) Main floor appliances (2021) Basement Egress windows (2022) (id:59247)
RE/MAX Niagara Realty Ltd
280 Thaler Avenue Unit# 5
Kitchener, Ontario
3 bedroom fully renovated in this condo townhouse, new kitchen new floors throughout, great for first time home buyers. Location close to Fairway Mall, walking distance to schools, parks, groceries, public transit, and HWY 401. Could be a great investment. (id:59247)
RE/MAX Real Estate Centre Inc.
145 Vansittart Avenue Unit# 2
Woodstock, Ontario
Move in condition 1 Bed 1 Bath unit available for rent immediately on historic Vansittart Avenue. Large kitchen with extra cupboards, lots of counter space, and stainless steel appliances. This home is perfect for a working professional. Recently renovated with fresh paint, vinyl plank, HE Furnace & AC. In-unit laundry is included! Large shared deck is a great spot for a bbq. Plenty of windows offers loads of natural light. Affordable utilites with water included, all you need to do is move in. One parking spot included. Close to shopping, gyms, library, and public parks with easy 401/403 access. (id:59247)
Royal LePage Triland Realty Brokerage
400 Webb Drive Unit# 1004
Mississauga, Ontario
Bright And Spacious 2 Br. Plus Solarium Condo . Centrally Located In The Heart Of Mississauga, Close To Urban Amenities This Gorgeous Unit Features Approx. 1,275 Sqft. Of Living Space, Two Large Bedrooms, Solarium & Large Open Concept Living/Dining Room. An Abundance Of Natural Light Permeates Through The Oversized Windows. Adding Charm To This Remarkable Place Is The Year-Round Solarium, Which Makes A Great Office/Den Or Special Retreat Filled W/Sun & Character. Kitchen with Granite Counters & B/I Appliances. Primary Bedroom W/Large Closet & 3pc. Ensuite. Large Open Balcony West View & 2 Parking Spots. Near Restaurants, Shops, Parks, Public Transit, Hospitals, Square One, and Much More. (id:59247)
Morbeck Group Realty Inc.
1107 Village Woods Drive
Central Frontenac, Ontario
Welcome to 1107 Village Woods Drive, a meticulously maintained Sharbot Lake gem. Sitting on just over 1 acre, this 3-bed, 2 bath bungalow is located in a great subdivision and only minutes from amenities. This bright and inviting home is turnkey and has all the space needed for your family. With a huge, fully finished basement, you'll always have room for guests, hobbies, and entertaining. The basement walks out to a gorgeous tree-lined backyard complete with storage shed for lawn and garden equipment. Take a walk through the trails or explore the nearby lakes - the ideal location for outdoor and water enthusiasts. Highlights of this property included a metal roof (2020), paved double wide driveway, double car garage, and backup generator. Enjoy the peace and privacy of Sharbot Lake living while having nature and conveniences at your fingertips! (id:59247)
RE/MAX Finest Realty Inc.
464 Gorham Road
Fort Erie, Ontario
Welcome to this beautifully renovated 3-bedroom home in Ridgeway, an ideal choice for a first home or a peaceful second home getaway near the gorgeous shores of Lake Erie. Set on a generous 60'x176' sq ft lot, this just under 1,200 sq ft property combines ecofriendly updates with spacious, comfortable living. Key features of this property include: Sustainable Renovations: thoughtful updates include refinished oak hardwood floors, preserved shiplap walls, and new energy-efficient windows throughout. Modern, Fully-Equipped Kitchen: stylishly renovated with modern countertops and sleek cabinetry. Outdoor Living: A large, fully fenced backyard with a recently installed tiki bar and a newer hot tub. Ample parking space for up to seven vehicles. Maintenance-Free Convenience: Equipped with premium Leaf Filter eaves for hassle-free upkeep. Ideal as a starter home or a serene retreat, this property is ready for move-in and promises a lifestyle of comfort and convenience. Located in a tranquil community with easy access to the beach and all amenities, it offers the perfect balance of small-town charm and modern functionality. Don't let this opportunity slip away. Schedule your showing today and take the first step towards owning this exceptional Ridgeway property. (id:59247)
Royal LePage NRC Realty
4 Lincoln Crescent
Guelph, Ontario
This hidden gem on a large pied shaped mature treed private lot was updated a few years ago by Professional Designer / Contractors. Custom designed to accommodate main floor living space and a lower level Accessory Apartment with a separate entrance. As rates come back to affordable living, this is Perfect for an owner-occupied Buyer residing on the ground floor with a main Bdrm, Family room, Dining room, stackable washer/dryer, Kitchen, and Bathroom along with 2 Bdrms upstairs ... while earning income from the downstairs unit. The lower level unit features 2 Bdrms, new flooring, a new kitchen, and separate laundry. Currently, the entire residence is leased with the main unit generating $3,000 per month + lower unit at $1,700 per month to solid qualified tenants, all inclusive (leased until August 2025). The spacious backyard offers privacy and boasts a super sized rear deck, a large garden shed, and a manually operated awning covering. The average hydro bill is $295 and the average gas bill is $99 monthly. Quiet street accessible via arterial roads close to all amenities and parks. Proper 24-hour notice is required. No sign on the property. Number 4 Lincoln .. nice address. (id:59247)
RE/MAX Advantage Realty Ltd.
15579 County Road 18 Road
Lunenburg, Ontario
Great opportunity to own your own business, garage/shop, chip stand plus two residential rental units all for one price. This is a money maker. Front unit has 3 bedrooms at $1,800/month and the rear unit is a 2 bedroom at $1,500/month. Owner pays utilities Hydro $3100/yr, Propane front unit $2300/yr, Rear unit $1800/yr. Front unit has a new propane furnace and rear unit has propane fireplace. Other updates include new water softener system, hot water on demand, back deck was replaced and new flooring in rear unit. The shop has two bay doors with floating walls that can be removed and has radiant heat from the ceiling. There is a water sprinkler system for fire prevention in the chip stand that is included and also the hoist. Everything else is not included in this sale. Environmental report is available. (id:59247)
RE/MAX Affiliates Marquis Ltd.
180 Klein Mills Road
Vaughan, Ontario
Prestigious Kleinburg Summit Community Surrounded By Parks, Trails, 4800 sqft Premium 50 ft Lot Look Put With 2 Car Garage home. Main Floor Upgraded W/ 10 ft Ceiling On Main Fr & 9ft On Second With Hardwood On Main Floor and 2nd floor. 3 Full piece Washrooms On 2nd Floor. Granite Countertops In Kitchen, Morning Kitchen, Butler Server, Ensuite & Powder Room. Waffle Ceiling In Great Room, Foyer, Den, Tray Ceiling In Master. Oak Staircase. Energy- Star Home. semi walk-out basement, with extra large windows **** EXTRAS **** SS Appliances ( Gas Stove, Refrigerator, Dishwasher, Front load Washer and Dryer ) and Zebra Blinds, High Efficiency Furnaces and AC included . HWt Rented. (id:59247)
Royal LePage Terrequity Realty
62 - 1121 Cooke Boulevard
Burlington, Ontario
Welcome to 1121 Cooke Blvd Unit 62, a stunning 3-bedrm, 3 full bath townhome built in 2021 in Burlington's vibrant Aldershot Central neighborhood. Perfect commuter location for busy professionals or families, this 1,722 sq ft home features 9ft ceilings, a bright open-concept living & dining area with walk-out terrace balcony. Upgraded kitchen ideal for entertaining, with coffee bar, island, & floor-to-ceiling pantry. Each bedrm boasts a 4-pce ensuite, primary bedrm has a spacious walk-in closet, while the other 2 bedrms have custom closet organizers. Enjoy upscale touches like modern lighting, wide plank laminate flooring, & an upgraded hardwd staircase withiron spindles. Addl perks include upper-lvl laundry, a 3rd floor office space, & main-flr walkout to backyard & patio. Commuters will love the short walk to Aldershot GO Station, quick hwy access,& nearby LaSalle Park, marina, shops, & restaurants making this home a blend of luxury &convenience in a prime location. (id:59247)
Royal LePage Burloak Real Estate Services
2980 Seagrass Street
Pickering, Ontario
Brand New Semi-Detached 2-Storey Home Features 4 Bedrooms, 3 Bathrooms. Located In A Welcoming, Family-Oriented Neighborhood In Greenwood, Pickering, The Home Offers An Open-Concept Design, Quartz Counter On Kitchen, 9-Foot Ceilings On Main Level. The Ground Floor Boasts A Spacious Great Room Combined With The Dining Room. Hardwood Floor Throughout The Home. All Brand New Appliances and Zebra Blinds On Order. Ideally Situated Near Highway 407, Highway 401, The Go Station, Shopping Centers, Schools, Parks, Hiking Trails, and Various Other Amenities. (id:59247)
RE/MAX Crossroads Realty Inc.











