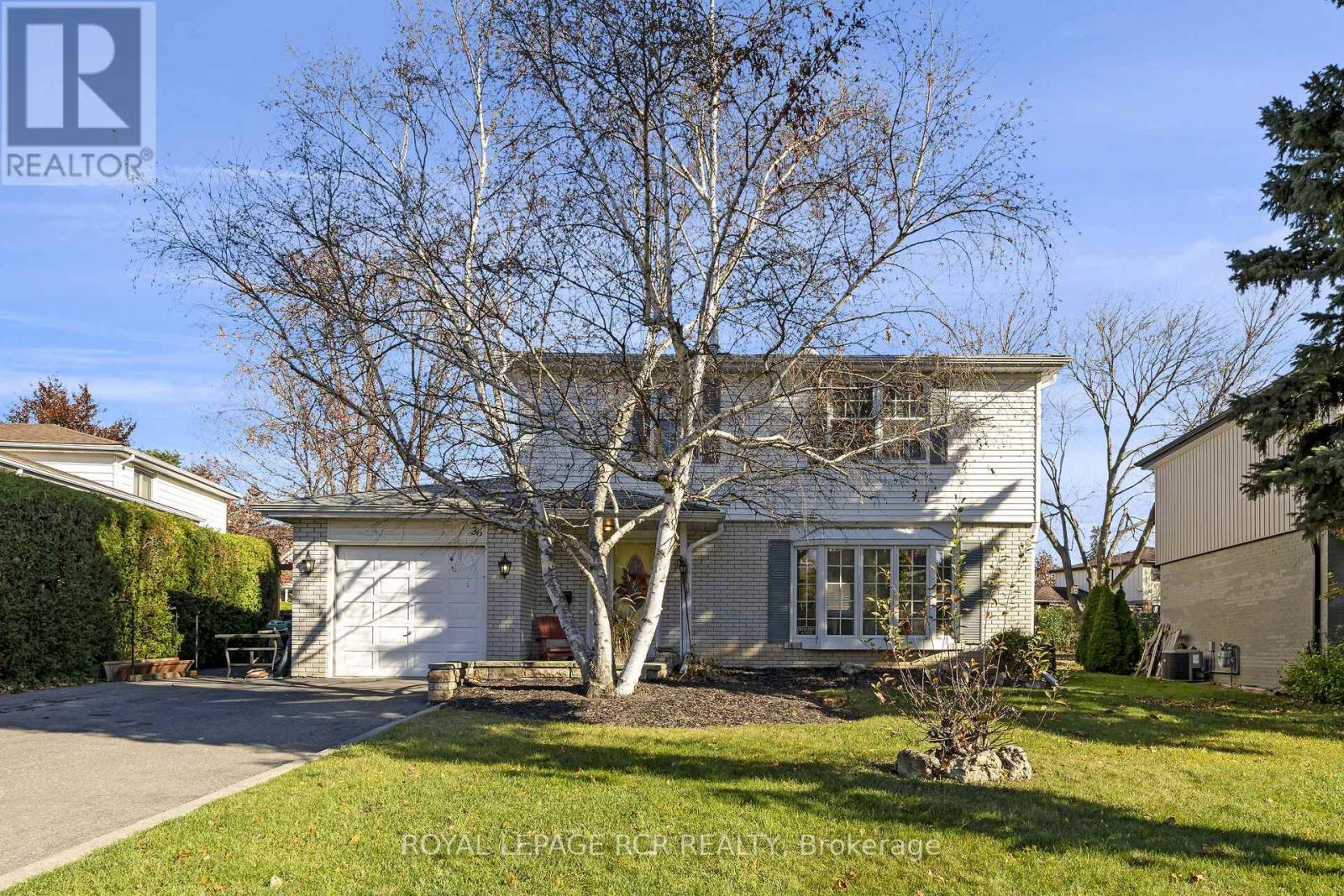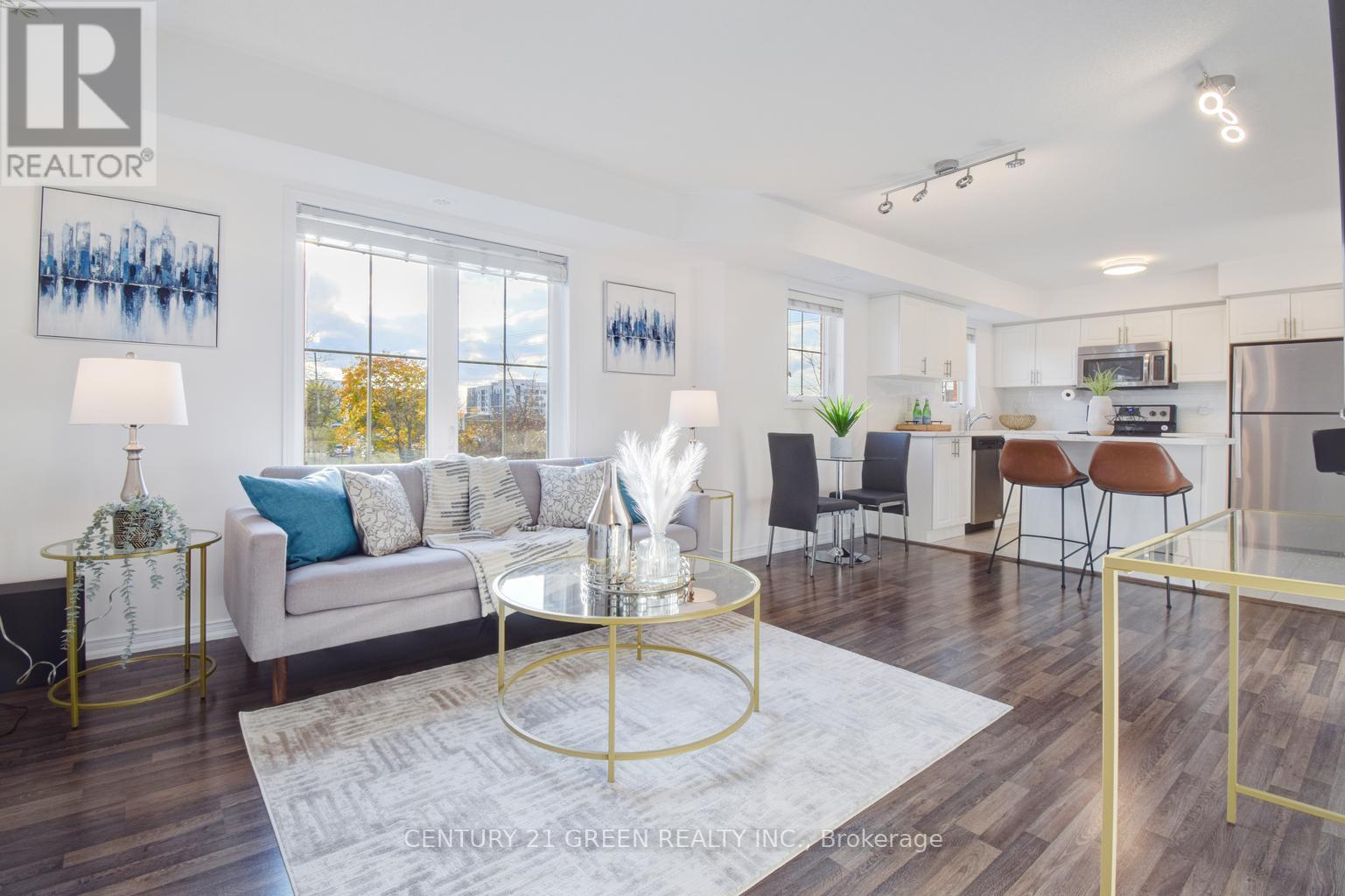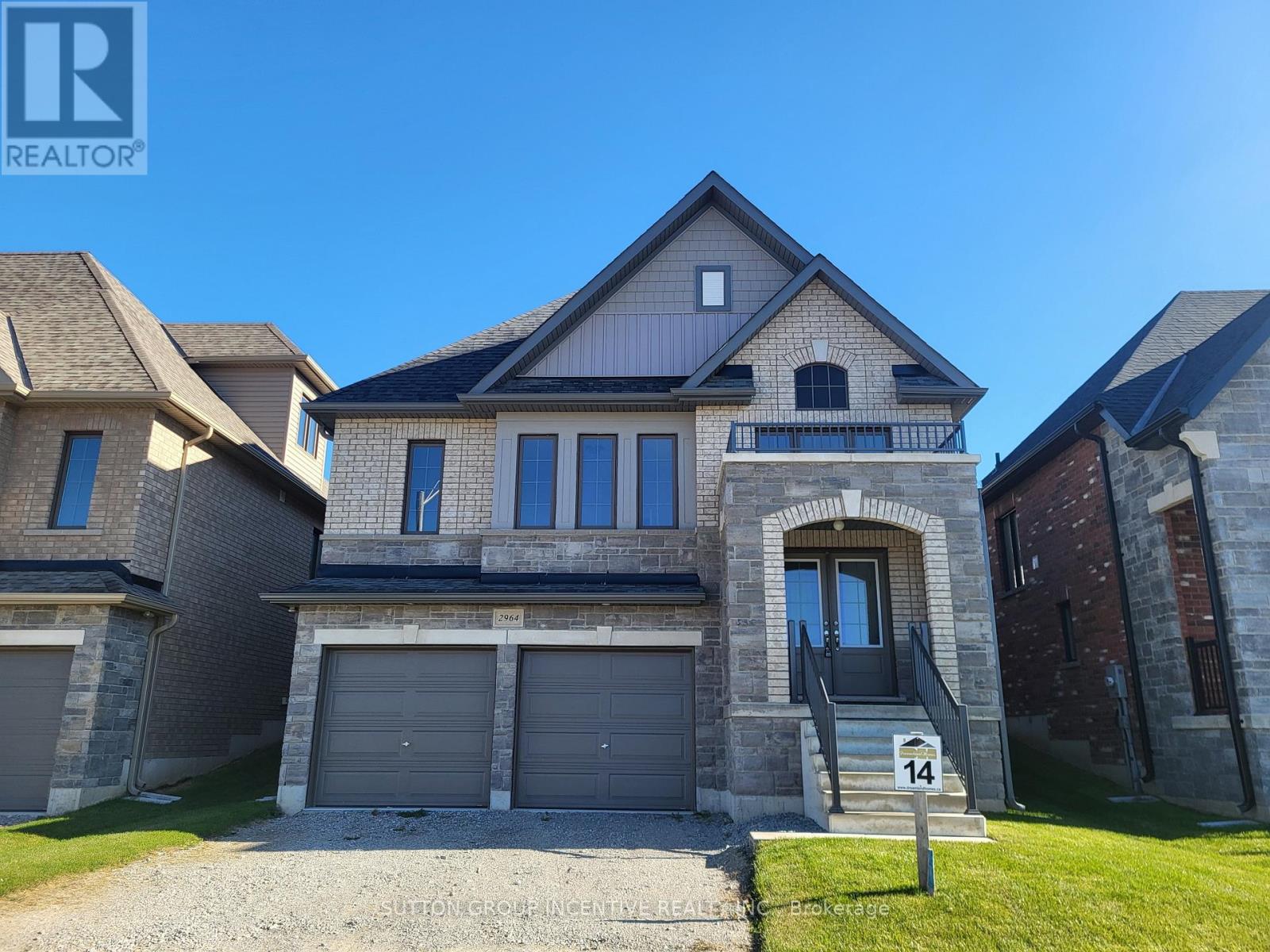2244 - 2244 Marine Drive
Oakville, Ontario
Welcome to Bronte Village. This Bright and Spacious Townhouse With Loads of Natural Light Will Make Your Dreams of Living by the Lake Come True. The Kitchen and Dining Room Are Lofted Over a Large Great Room, Vaulted Ceiling, and Walk out to a Large Deck With Partial View of the Lake. Making It Ideal for Entertaining Family and Friends. The Lower Level Features a Family Room With a Two Piece Bathroom Which Can Be Used as a Forth Bathroom. As Well as Sliding Glass Door. Leading Out Into a Private Courtyard. Third Floor Features Three Good Sized Bedrooms. And a Four Piece Bathroom, Enjoy the Lifestyle of Living by the Water and Walking Distance to Lakefront Trail, Shops, Restaurants, Cafes, and All Amenities. (id:59247)
RE/MAX West Realty Inc.
108 - 15 La Rose Avenue
Toronto, Ontario
Fantastic Location Close To Humber River And Trails. Spacious 2+1 Bedroom Condo With Open Concept Layout. Large Glass Sunroom With Walkout To Balcony. Spacious Living & Dining Room. Large Eat-In Kitchen. Updated Bathrooms. Principal Bedroom With Ensuite And Closets. Ensuite Laundry. Great Sports Amenities, Indoor Pool, Tennis Courts, Excellent For Investors And Families. Great Schools, Parks, Steps To James Gardens Park, TTC, Meticulously Maintained Move-In Ready. (id:59247)
Sutton Group Realty Systems Inc.
512 - 340 Plains Road
Burlington, Ontario
Elevate your lifestyle in the vibrant Aldershot community! Welcome to unit 512. Bask in the natural light pouring into every room or step outside onto your private covered balcony. An outdoor oasis that extends your living space. Whether you're sipping your morning coffee or enjoying a sunset dinner, this private retreat offers you tranquil views and fresh air all year round. Located just minutes from Aldershot GO Station, Highway 403, Mapleview Mall, Schools, Spencer Smith Park, Burlington Pier, Burlington Golf & Country Club, and unlimited dining options. This condo offers the best of Burlington living. Whether you're downsizing, a young professional, or a small family, Unit 512 is the place to call home. Don't miss your chance to experience the lifestyle that awaits! (id:59247)
RE/MAX Escarpment Realty Inc.
13 Tea Rose Road
Brampton, Ontario
Welcome to Rosedale Village~ The Highly Sought After Gated Community For Matured Living Offers A Stunning Aspen Model. A 2 Bed + A Den & 3 Bath Bungaloft Boasting Almost 2000 Sqft Of Modern Spacious Living Plus Massive Unfinished Basement Awaiting Your Personal Touch & Design. Bright And Spacious Living Area & Modern Kitchen W/ Centre Island & Breakfast Area That Walks Out To Beautiful Custom Party Sized Deck For All Your Relaxation And Entertaining Needs. Spacious Primary Bedroom With W/I Closet And 4 Pc Ensuite. Lovely 2nd floor loft retreat W/ 2nd Bdrm & 4pc Bthrm! Maintenance Fees Include Snow Removal & Lawn Care. Full Access To State Of The Art Club House W/Indoor Pool, Exercise Rm, Auditorium, Sauna, Fantastic Lounge As Well As 9 Hole Golf Course!! Just Like A Resort!! (id:59247)
RE/MAX Hallmark Realty Ltd.
525 - 2 Eva Road
Toronto, Ontario
Modern And Elegant 2 Bed/2 Bath Unit In Luxury Award Winning West Village By Tridel. Features Ss Appliances, 9 Ft Ceilings And Lots Of Windows. Great Location Next To Hwy 427, Steps To Grocery & Easy Access To Sherway Gardens. This Building Features Endless Amenities Including State The Art Gym Facilities, Whirlpool, Sauna A Movie Theatre, Indoor Pool, Guest Suites, 24 Hr Concierge +++Excellent Value!S/S Fridge, Stove, Dishwasher, Microwave, B/I Range Hood. Stacked Washer & Dryer And All Existing Light Fixtures Are Included. **** EXTRAS **** *For Additional Property Details Click The Brochure Icon Below* (id:59247)
Ici Source Real Asset Services Inc.
67 Eleanor Crescent
Halton Hills, Ontario
Welcome to 67 Eleanor Crescent in the Moore Park community of Georgetown. This completely renovated bungalow showcases 5 bedrooms, 2 full bathrooms and great entertaining spaces throughout. All carpet has been removed from the home, replaced with beautiful vinyl flooring and oversized tiles. You'll love all the natural light from the beautiful bay window in the living room and the open concept kitchen, living and dining areas; as well as the newly installed pot lights on the smooth ceilings throughout all of the living areas. The kitchen features all newer stainless steel appliances along with quartz countertops. The main floor holds a stunningly renovated bathroom with walk-in shower and 3 great sized bedrooms. For additional living space, there is an add-on Muskoka Room connected to both the garage and backyard. Downstairs in the fully finished basement you'll find 2 additional bedrooms, both with windows and closets, a laundry room with newer washer and dryer, massive rec room, games area and the second fully renovated bathroom with walk-in shower. Are you looking for a large garage too? This oversized 1.5 car garage measuring approximately 20 x 19 feet is great for all your toys or workshop. (id:59247)
Royal LePage Meadowtowne Realty
36 Cavendish Crescent
Brampton, Ontario
Welcome to this quiet crescent in a family-oriented neighbourhood. This home has been lovingly maintained by the same owner for almost 45 years with plenty of updates featuring 4 bedrooms, 3 baths and a finished bsmt. A 240 sq ft addition was put on the house for even more space for entertaining offering 2 fireplaces, hardwood floors throughout, separate dining, living and family rooms and a massive oversized lot. Bsmt features a large rec. room, massive laundry room and lots of storage room with an additional crawl space. Walking distance to the Bramalea City Centre and Close to all amenities and transit and parking for 7 cars. **** EXTRAS **** 200 AMP service, A/C wall unit and heat pump (2019) (id:59247)
Royal LePage Rcr Realty
32 - 2508 Post Road
Oakville, Ontario
Designer perfect is the best way to describe this stunning 2 bedroom End Unit Condo Townhouse Located In The Exclusive Waterlilies Community. This light and bright suite is a premium corner unit with preferred single level living and is carpet and stair free. The open and inviting foyer entrance leads to the living/dining area. From there you can see the beautiful white kitchen featuring new high-end Caesar Stone on the counter top and island. Further there is a new trendy white subway tile backsplash. The master retreat has picture windows on 2 sides of the room, all the better to view gorgeous evening sunsets. It also features a large walk-in closet and 2 pc ensuite. The second bedroom is good size, adjacent to the 4pc family bath. The washer/dryer and pantry/storage area are both conveniently located besides the kitchen. Enjoy the picturesque views of the pond, bridge and trail from your covered balcony. This property is minutes from great shopping, schools, River Oaks Community Centre & major highways. (id:59247)
Century 21 Green Realty Inc.
2962 Monarch Drive
Orillia, Ontario
Westridge Trailside New Build ,Beautiful Dreamland Home Westmount B with Loft. Brick and Stone on a 50ft lot with beautiful view across the street with walking trails on a quiet cul de sac. This 4 bedroom home features approx $30,000 in upgrades with 9 ft ceilings on the main level. Hardwood floors , Ceramics upgraded kitchen cabinets and counters with deep Fridge cabinet and chimney hood over range. Large primary with ensuite and walk in closet. Loft area 638 sq ft. with bedroom and bathroom in the loft area. Main Floor Laundry. Across the street from a future parkette. Walking distance to Walter Henry Park. Close to Costco, Lakehead University, retail stores and easy highway access. Builder to pave driveway. (id:59247)
Sutton Group Incentive Realty Inc.
2964 Monarch Drive
Orillia, Ontario
NEW BUILD! Beautiful Dreamland Home Ridgewood Elevation C 1863 sq ft. Brick and Stone on a 40ft lot with beautiful view across the street with walking trails on a quiet cul de sac. This 3 bedroom home features approx $24,000 in upgrades with 9 ft ceilings on the main level. Hardwood floors , Ceramics upgraded kitchen cabinets and counters with deep Fridge cabinet and chimney hood over range. Large primary with ensuite and walk in closet. Across the street from a future parkette. Walking distance to Walter Henry Park. Close to Costco, Lakehead University, retail stores and easy highway access. Builder to pave driveway. (id:59247)
Sutton Group Incentive Realty Inc.
293 Duckworth Street
Barrie, Ontario
OPPORTUNITY KNOCKS IN BARRIES EAST END! Live your best life just two blocks from schools and steps from the sandy shores of Johnsons Beach! This captivating 4-level sidesplit offers four spacious bedrooms and two full bathrooms, giving you plenty of room to grow, entertain, and relax. With significant updates like a newer roof & gutter guards (2019), electrical panel (2012), furnace, water heater, water softener, and topped-up blown in attic insulation (all 2022), this home has the updated mechanical systems youre looking for, saving you time and money. The generous rear yard offers room to play, garden, or relax. Located minutes from all amenities and with easy highway access, this home delivers convenience and style. Your #HomeToStay awaits! (id:59247)
RE/MAX Hallmark Peggy Hill Group Realty
9 - 53 Ferndale Drive S
Barrie, Ontario
Welcome To Manhattan Condo Community In Ardagh * Perfect 2 Bedroom * Located On Main Level for Easy Access * Excellent For First Time Buyer, Investor or Empty Nesters * Inviting Lg & Beautiful Main Entry * Stunning Open Concept Floor Plan * Newer Vinyl Flooring & High End Carpet in Bedrooms * Ensuite Laundry W/ Ample Storage * Tinted Front and Back Window to block UV lighting But allow Natural Light in * New Fridge in 2024 * Walk Out to Your Own Private 21' X 15 ' BackYard Deck * Within the community you have Outdoor Children's Playground , Green Space, Gazebo & Peace Full Location * All this close to Public Transit, Shopping, Hwy 400, Barrie's Beaches & Marina, Go Train and Downtown Shopping. Enjoy Your Maintenance Free Living in This High Demand Amazing Community. **** EXTRAS **** New Fridge 2024, Stove, Dishwasher, Washer, Dryer, All existing Light Fixtures, All Existing Window Covering, All Existing Ceiling Fans and existing Remote, Above Stove Microwave & Fan And Water Softener. (id:59247)
Homelife Eagle Realty Inc.











