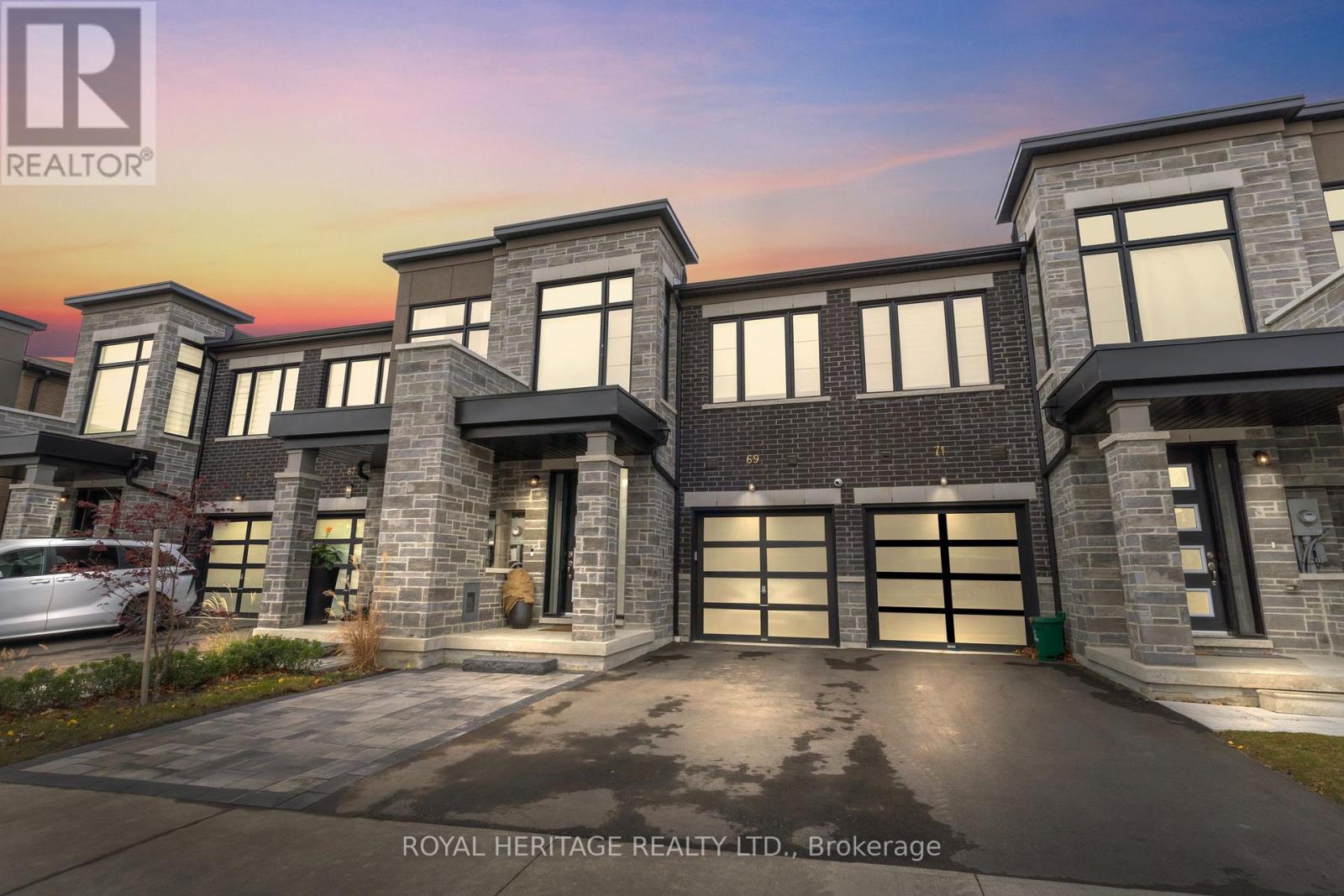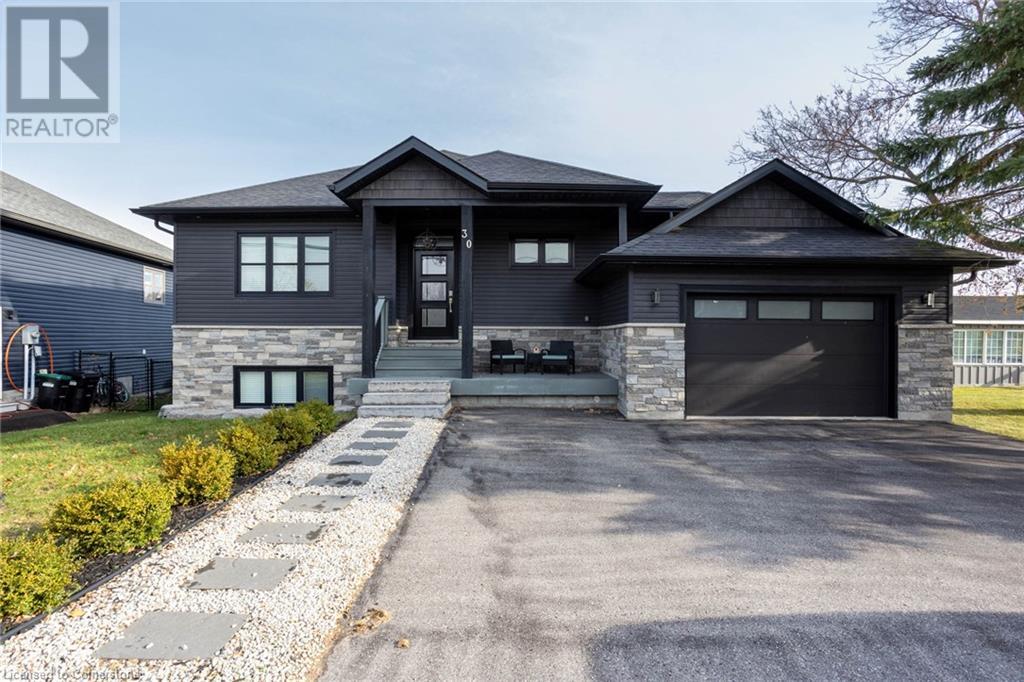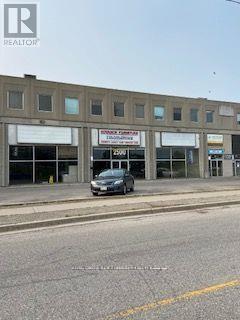1608 - 7300 Yonge Street
Vaughan, Ontario
One-of-a kind. Completely renovated 2 bdrm & 2 full baths. Large, modern family eat-in kitchen with granite counter tops & back splash. Bright & very spacious open concept design with large principal rooms, ensuite laundry. Great amenities: 24 hr concierge,indoor pool,spa,gym,newly renovated elevators-lobby. Close to all amenities,transit,shops,parks,schools & places of worship. Shows very well. Pride of ownership **** EXTRAS **** S/S fridge,stove,dishwasher,micro,under counter lighting,pot lights,light fixtures,wainscotting,crown mouldings,window coverings,blinds,all elf's (id:59247)
Royal LePage Your Community Realty
826 - 35 Bastion Street
Toronto, Ontario
Size Matters at York Harbour Club! Feast your eyes on Unit 826-- a colossal 683 sq ft one-bedroom that's bigger than even the 1+den units. No wasted space here, just room to live large. Step into a perfectly laid out and tastefully styled suite boasting sleek laminate floors that flow seamlessly throughout. The gourmet kitchen comes equipped with ample storage for all your culinary adventures, and the dining area is spacious enough to host a proper dining table and a comfy sofa-- with room to spare! The spa-inspired bathroom will make your mornings sing with quartz counters and a porcelain sink, while the huge walk-in front hall closet and upgraded bedroom closet are ready for your wardrobe dreams. Laundry day is a breeze with a walk-in laundry room so spacious, you'll forget you're in a condo. Tired of elevator waits? With five lifts, you'll be zipping up and down in no time. Need a hand? Two concierges are always on duty to make life easier. Nestled next to historic Fort York, enjoy views that are here to stay-- no surprise skyscrapers popping up next door. Parking spot? Check. Locker? Absolutely. This is the total package. You know what to do! (id:59247)
Keller Williams Referred Urban Realty
69 Pine Gate Place
Whitby, Ontario
Welcome Home to this brand new, beautifully renovated & never lived in Executive Suite! Luxurious living in the Heart of North Whitby. Walking distance to all amenities including Durham Transit, Banks, Superstore, Wal-Mart, Restaurants, Walk-in Clinics, Starbucks, LCBO & much more! Less than 10 min walk to Thermea Spa & beautiful walking trails. Close access to Highways 407 & 401 via HWY 412 and 10 min to Whitby GO station! This spacious, naturally bright suite offers a massive open concept living/dining space with floor-to-ceiling sliding doors to your own private backyard. The expansive kitchen is filled with ample soft-close cabinetry, an over-sided under-mount sink & brand new 2024 Samsung stainless steel appliances all surrounded by 7ft+ ceilings filled with pot lights throughout. A large nook offers additional living space or in-home office space. The cozy bedroom features a custom built closet. Ease your mind knowing the property is fully equipped with a 24hr surveillance security system, separate/private access to unit, and no behind neighbours. You must see this for yourself! Nothing to do but move on in! **** EXTRAS **** Tenant to pay 40% utilities. Custom window coverings have been ordered and will be installed. Bedroom closet has been ordered and will be installed. (id:59247)
Royal Heritage Realty Ltd.
101 Basil Crescent
Middlesex Centre, Ontario
Bonus: All Existing Furniture Is Included. Immerse Yourself In Luxury, Masterpiece Nestled In The Heart Of Ilderton. This 4 bedroom, 5 bathroom Home Reflects Meticulous Craftsmanship & Sophisticated Design. Welcoming Entrance To The Grand Open To Above Foyer. Main Floor Features 9 Ft Ceiling Heights, Open Concept Living/Dining/Kitchen Areas & A Beautiful & Priceless View Of Backyard From The Living & Kitchen Area. Modern Style Kitchen Comes With Built In Stainless Steel Appliances, Separate Servery & A Huge Walk in Pantry. 2nd Floor Features 4 Bedrooms With Ensuites Providing Spacious And Private Accommodations. Adding To The Allure Is A Sitting Area In Primary Bedroom Offering Versatile Work Space. Thousands Of $$$ Spent In Upgrades. Premium Pie- Shaped Lot Offers A Massive Backyard Which Comes With A Huge Wooden Deck With Sitting Area To Enjoy Summer BBQs Or Evenings. Come & Experience The Epitome Of Luxury Living in Prestigious Ilderton. Mins Drive To London. Must See In Person. **** EXTRAS **** All Existing Appliances, All Window Coverings, All Furniture In Entire House, Washer & Dryer. (id:59247)
RE/MAX Realty Services Inc.
30 Lakeshore Road
Wasaga Beach, Ontario
Dream Bungalow in Wasaga Beach! Discover a custom-built fully furnished bungalow in one of Wasaga Beach’s best locations, perfectly situated between Wasaga Beach and Collingwood! This beautiful home is only a 20-minute drive to the ski hills of Blue Mountain and a short walk to the serene shores of Georgian Bay. Highlights: • Stunning Kitchen: Gorgeous countertops, stainless steel appliances, and custom cabinets – ideal for cooking and entertaining. • Cozy Fireplaces: Relax by the natural gas fireplaces in both the living room and the rec room. • Spacious Living: 2+2 bedrooms,with den currently being used as 5th bedroom, 3 bathrooms, and a 1.5-car garage. • Outdoor Escape: Walk-out deck overlooking a beautiful, private yard – your personal oasis. Experience the perfect blend of nature and comfort in a location that offers year-round recreation. Don’t miss out on this rare find! (id:59247)
RE/MAX Twin City Realty Inc.
78 Salina Street
Mississauga, Ontario
Welcome to the Ravines on Main. One of the largest units in the entire complex. This brand new never lived in Townhome has all the features you are looking for. Walk into the main floor open concept living area which is bright and includes a large family room which is perfect for relaxing or utilizing as a home office overlooking the ravine in the backyard. The home includes a beautiful wood staircase that leads you to the 2nd and 3rd floor. Enter the Main floor to a stunning modern kitchen with S/S appliances, center island, and a coffee bar, a ton of natural light, large dining room and living room with hardwood floors, lots of windows, gas fireplace, 2nd 2pc washroom and so much more. 3rd floor includes 3 great size bedrooms, 2 full washrooms, enjoy the balcony on the primary bedroom, 3pc ensuite and walk-in closet. Be the first to enjoy their wonderful home. **** EXTRAS **** Close to HWY 401, 403, 407, MiWay Transit, Downtown Streetsville, Cafes, Parks, Local restaurants, walking and biking trails (id:59247)
RE/MAX Professionals Inc.
Bsmt - 3 Elston Court
Richmond Hill, Ontario
**A brand new renovated basement apartment for rent**Extremely spacious, bright, clean, and tidy**Features two bedrooms, a private kitchen, living and bathroom**Located in the prestigious family desirable Mill Pond community of Richmond Hill**Close to top ranked schools, parks, transit and shopping** Just 2 minutes walk to the bus stop, 8 minutes walk to the healthcare center, and 18 minutes walk to the public library**Shared laundry**The tenant is responsible for 40% of the utilities**No separate entrance** **** EXTRAS **** Fridge, Cook Top, Range Hood (id:59247)
Homelife Landmark Realty Inc.
183 Moonstone Crescent
Chatham, Ontario
Nestled in the highly sought-after Southwest Chatham neighbourhood, this stunning 2+2 bedroom raised ranch home offers the perfect blend of style, functionality, and convenience. 183 Moonstone Crescent is the ultimate haven for growing families, multi-generational living, or those seeking ample space to entertain. Upon entering, you'll be greeted by the expansive open-concept living area, bathed in natural light pouring in through large windows. Modern kitchen with spacious peninsula perfect for food preparation and casual dining with extensive cabinetry, The adjacent dining area provides an ideal setting for family meals and gatherings. Primary Bedroom with walk-in closet and 3-piece en-suite, additional bedroom and family bath provide comfortable accommodations. Expand your living space in the lower level, complete with generous family room ideal for entertaining, Two extra bedrooms for guests, in-laws, or growing family, dedicated office space and third 3-piece bathroom. (id:59247)
Exit Realty Ck Elite
68 John W Taylor Avenue
New Tecumseth, Ontario
WOW Check Out This Large 4 Bed, 3 Bath Detached Home Located At 68 John W. Taylor Ave. Alliston!! This Home Has Everything You've Been Looking For & More With Almost $100K Worth Of Recent Updates Including; Updated Kitchen w/Quartz Countertops, Soft Close Cupboards, Undermount Lighting & 8 Foot Island (2023), Laminate Floors All New S/S Appliances- Fridge, Stove, Dishwasher, O/R Microwave (2023) New Washer & Dryer (2023). New Fence On Both Sides Of Yard (2023), Interior Door Added to Access Garage (2023), Upper Level Main Bath Updated w/ Pot Lights & Quartz Countertop (2023), Spa-Like Primary Ensuite Upgraded w/ Double Sinks, Quartz Countertops, Free Standing Soaker Tub & Glass Shower Enclosure (2023), Convenient Upper Level Laundry Complete This Long List Of Options!! Oh & The Main Level Has A Bonus Flex Space Room Which Could Be Used As An Office, Den, Yoga/Gym Room, Or 5th Bedroom For The In-Laws/Teens!! The Yard Has An Interlock Patio, Trampoline For The Kids, & North Views For Miles W/ No Neighbours Behind!! Extended Wide Driveway For Parking Extra Cars & No Sidewalks!! This Home Is Truly A Must See & Located In The Heart of Alliston In A Family Friendly Neighbourhood Minutes to All Amenities Including Schools, Parks, Shopping & Downtown Events!! Complete The Basement To Your Liking & Add Even More Sq. Footage Space!!!! Year Built= 2008 Above Grade (MPAC) Sq. Ft.= 2037 **** EXTRAS **** New S/S Appliances (2023), Upgraded Kitchen (2023), Updated Primary Bath (2023), Interior Garage Access Added (2023) Gas BBQ Hook Up (id:59247)
RE/MAX Hallmark Chay Realty
207 - 2500 Lawrence Avenue E
Toronto, Ontario
TTC at door. Passenger elevator for easy access (id:59247)
Royal LePage Your Community Realty
20 Omemee Street N
St. Thomas, Ontario
Charming North Side Home with Country Living Feel in the City! This beautiful HOME features three bathrooms, two great rooms, 3 bathrooms, main floor laundry, and maple cabinets in the kitchen. large living room , dining room, patio door off living room leading to a Large covered porch, The basement boasts 9ft ceilings and a large family room, perfect for gatherings. Situated on a spacious .5-acre lot, this property is being sold in conjunction with neighboring 18 Omemee Street North, $839,000 which includes a 25x35 ft insulated shop with a gas furnace and hydro, along with a 48ft by 16ft barn, storage shed (10 x 16ft), and aquaint fuel shed. Don't miss out on this unique opportunity to own a piece of country living in the city! (id:59247)
Royal LePage Triland Realty
8 Firelane 14d Road
Niagara-On-The-Lake, Ontario
Experience the allure of lakeside living year-round at this exceptional retreat nestled along the shores of Lake Ontario. Featuring 2+1 bedrooms and 3 full baths, this home offers ample space for both family and guests to luxuriate in its surroundings. Upon entering, your gaze will be captivated by the centrepiece stone fireplace in the spacious living room, inviting cozy evenings by the fire. European-style windows frame panoramic views of Lake Ontario, offering breathtaking vistas day and night. The thoughtful design extends to the fully finished basement, where a generous game room awaits, perfect for entertaining and leisure. Relaxation reaches new heights with a hot tub overlooking the serene lake waters, while nearby walking trails beckon exploration amidst nature's beauty. Stay connected with high-speed fiber optic internet, allowing for seamless remote work amidst the tranquility of your lakeside haven. Multiple decks seamlessly blend indoor and outdoor living, providing the perfect backdrop for intimate gatherings or peaceful moments enveloped in the gentle lake breeze. Embrace the essence of lakeside living where each day feels like a cherished vacation. Welcome to your private sanctuary on the shores of Lake Ontario, where the beauty of the surroundings assures you that you're living the lake life dream. Don't let this exquisite real estate opportunity slip away! (id:59247)
Boldt Realty Inc.











