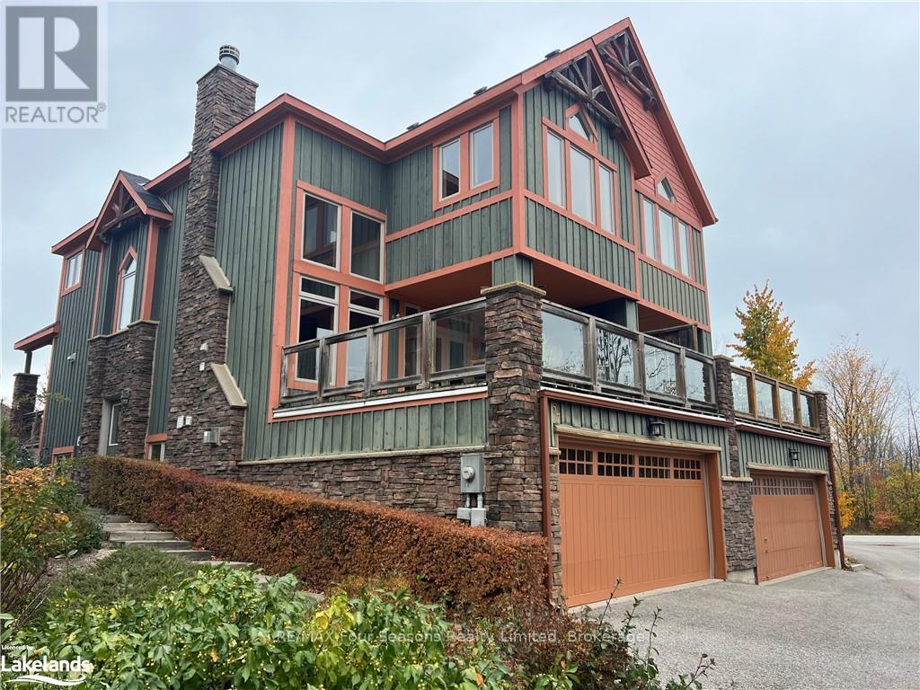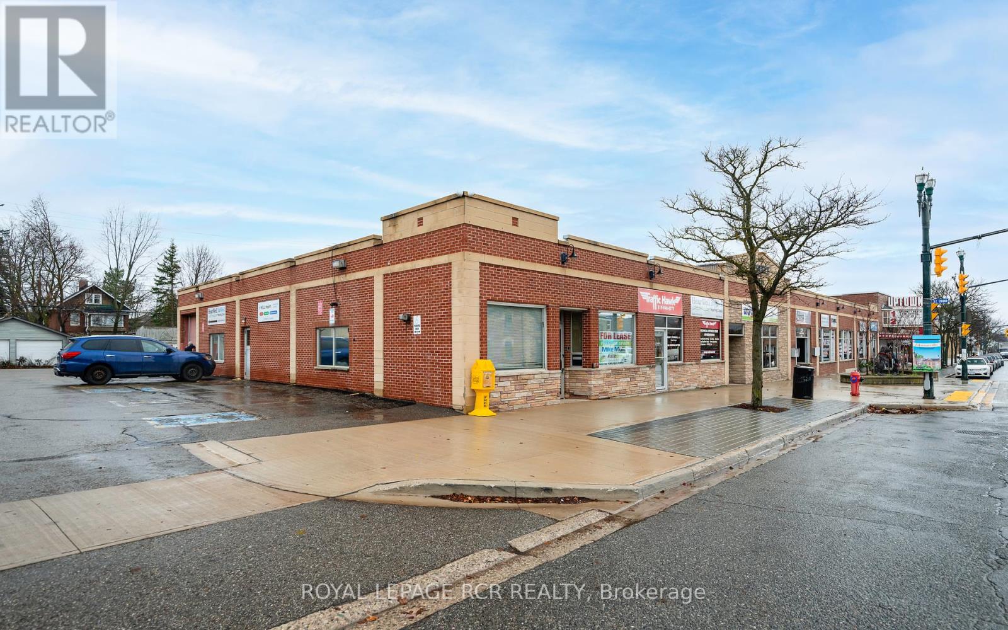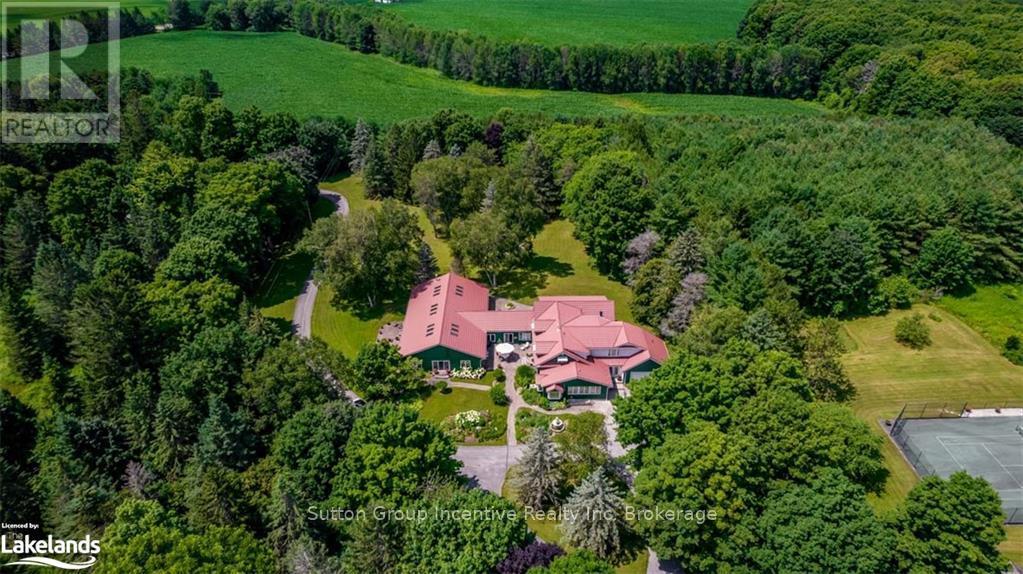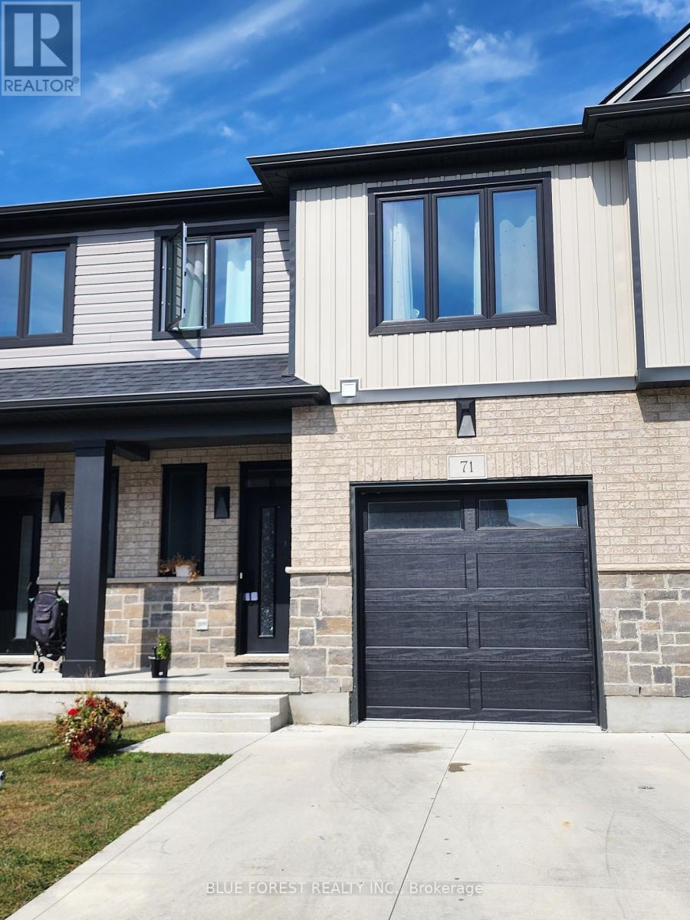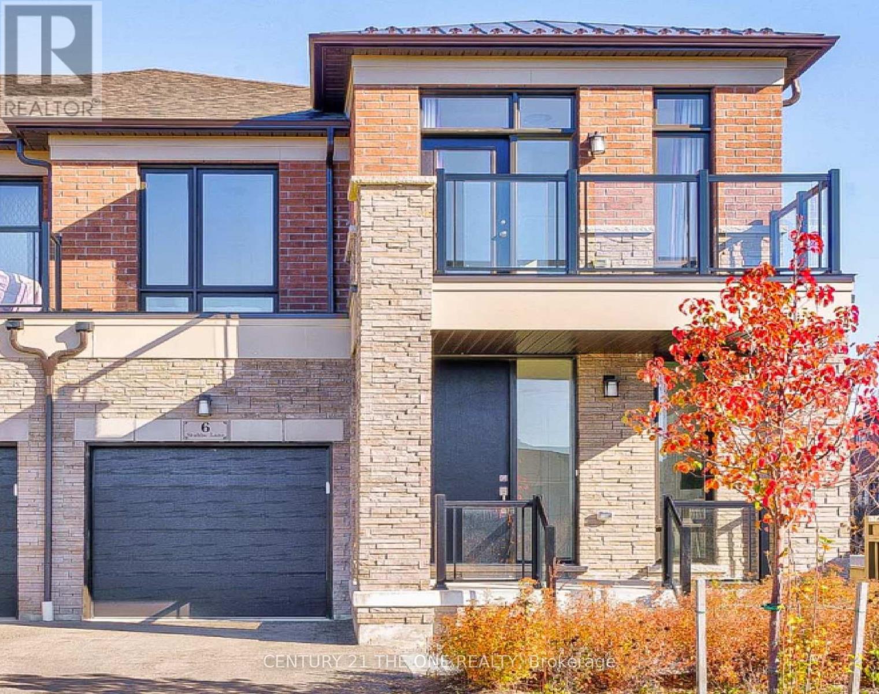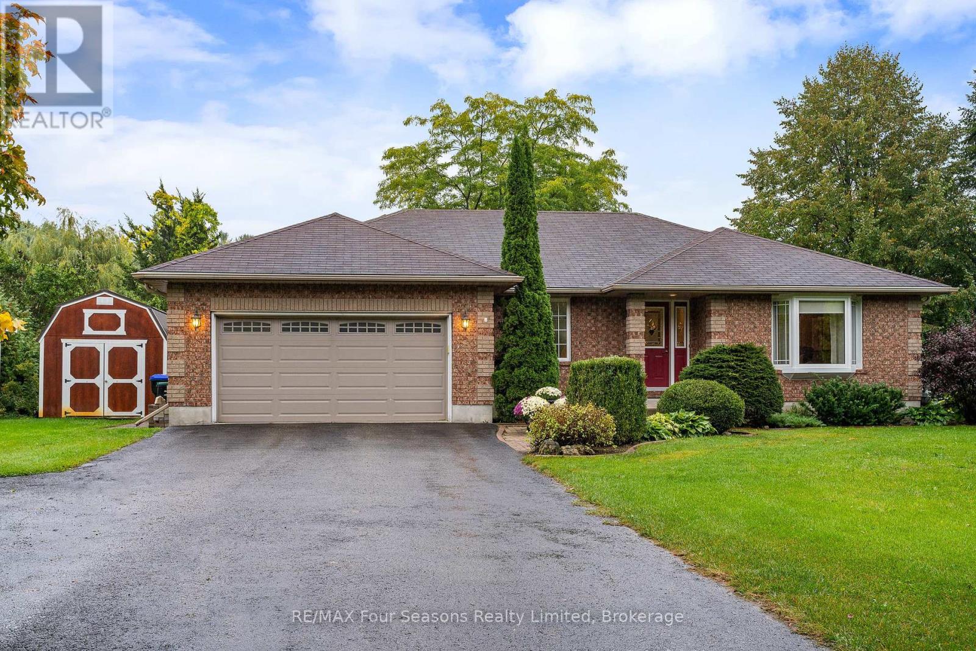2248 Babcock Road
Central Frontenac, Ontario
You will find everything you need on this 34 acres of natural beauty. Tranquil woods for summer strolls, 2 open fields where your gardens will thrive, and frontage along a creek that winds its way into Long Lake. Whether you are envisioning a quaint county home or a recreational getaway place, this could be your haven. It is located on a charming side road in the heart of the Land O'Lakes region. An entrance is in place, and hydro lines are nearby. This property holds the potential for all of your dreams to come true. (id:59247)
Exp Realty
1301 - 10 Park Lawn Road
Toronto, Ontario
Welcome to Westlake Condos. 2 bedrooms 2 full washroom unit features over 800 sq ft of living space with Lake view! Surrounded by sun-filled windows & large balcony. Club encore includes approximately 20000 sqft of indoor and outdoor amenity space including: party room, outdoor terrace, outdoor swimming pool, fitness centre, steam room, yoga/meditation studio, business centre, basketball/squash court, pet grooming station, guest suites. Close to hwy, parks, restaurants and TTC. Parking and locker included. **** EXTRAS **** Steps to Metro, shoppers drug mart Starbucks, LCBO, mins away from TTC. All existing appliances, stove, fridge, dishwasher, microwave, washer, dryer. All existing light fixtures, window coverings. (id:59247)
Cityscape Real Estate Ltd.
463 Woodward Avenue
Milton, Ontario
Welcome to the Dorset Park Neighbourhood, Highly Sought After Area. This 3+1 Bedroom Bungalow has a Bathroom on the Main and Finished Basement Too. Enjoy a Separate Living and Dining Room off the Eat-in Kitchen with True Pride of Ownership. Move-in Condition and Maintenance Free Startup. Don't Forget the Finished Basement Bedroom, Rec Room, Sitting Room, Office, Laundry Room Washer/Dryer Plus 3PC Bathroom (Shower) and Upgraded 100 AMP Service. View the Survey and Feature Sheet Attached, Showing You Everything That Has Been Upgraded In This Fine Home. (id:59247)
Royal LePage Connect Realty
1601 - 400 Adelaide Street
Toronto, Ontario
Ivory On Adelaide! 726 Sf Spacious 1+Den W/2 Full Baths, Large Den Can Be 2nd Bedrm, Ideal For 2 Person Sharing Or Couple, Gourmet Kitchen W/Valance Light, Ss Appli, Granite Counter, Mosaic Backsplash, Wood Fl Thru Out, Master Bedrm W/ W/I Closet & 4 Pcs Ensuite, Full Size Whirlpool Appli, Marble Vanity Counters, Deep Soaker Tub, Amenities Inc Party Rm, Rooftop Lounge, Few Min Walk To King St Car And Subway. Close To George Brown College, Shops. **** EXTRAS **** Stainless Steel (Fridge, Stove, B/I Dishwasher), Washer, Dryer, Window Coverings, All Elfs, Tenant Pays Own Hydro & Tenant Insurance. Parking Locker Included. (id:59247)
Homelife Landmark Realty Inc.
57 - 204 Blueski George Crescent
Blue Mountains, Ontario
Nestled in desirable Sierra Woodlands, this beautiful semi-detached chalet offers a unique blend of rustic charm and modern comfort. Featuring 4 spacious bedrooms, including a primary and another bedroom with ensuites, this home is perfect for family living or hosting guests. The heart of the chalet is the impressive Great Room, showcasing stunning post and beam details, vaulted ceilings, hardwood floors and a cozy fireplace—perfect for winter evenings. The open-concept design flows seamlessly onto two expansive decks, ideal for summer entertaining or enjoying a quiet morning coffee surrounded by nature. The lower level has a family room with a gas fireplace, enhancing the warm and inviting atmosphere. Additional features include a 2-car garage with inside entry and access to a seasonal pool, perfect for enjoying the warmer months. Located just a stone's throw from Craigleith and Alpine ski clubs, and a short distance to Northwinds Beach, this chalet offers year-round outdoor activities and stunning natural surroundings. This is the perfect retreat for anyone seeking a blend of adventure and relaxation. Don’t miss the opportunity to own this unique Sierra Woodlands gem! (id:59247)
RE/MAX Four Seasons Realty Limited
4 Queenpost Drive
Brampton, Ontario
Motivated Seller!! Brand New 4 Bed 4 Bath Townhouse In High Demand Credit Valley Area. Ravine not, 9 'Ceiling, Upgraded Kitchen, Granite Countertop, Bright Kitchen, Stainless Appliances And Huge Windows. Countryside Large Kitchen With A Breakfast Area. Walking Distance To Bus Stop . Close To All Amenities, Including Shopping, Restaurants, Schools, Parks. Court Location, Close Proximity To Mississauga, 407, 401 Highways. POTL FEE: $125 **** EXTRAS **** Stainless Steel Stove, Fridge, Washer, Dryer, Dishwasher, Extended Kitchen Counters. A/C, All Elf's. (id:59247)
Century 21 Legacy Ltd.
7483 Splendour Drive
Niagara Falls, Ontario
Never Lived-In, Brand New Constructed Modern Style Of 3 Bedroom, 3 Washroom Townhouse In Heart Of Niagara Falls. Main Floor Finished With Vinyl Flooring, Primary Room With W/I Closet, Ensuite Washroom, Double Sink. Open Concept Kitchen Layout With Brand New S/S Appliances Stove, Rangehood, Refrigerator, Dishwasher. Walk In Distance To Secondary School & Future Built School, Public Transit, Parks, Costco, Walmart, Rona, Metro, Coffee Shops, Cineplex And Various Restaurants. Few Minutes To QEW & Major Highways. 10 Minutes to The Falls And Other Niagara Falls Attractions. Tenants Will Be Responsible For Paying For All Utilities Bills. *No Pets & Non-Smokers Please* **** EXTRAS **** Stove, Rangehood, Refrigerator, Dishwasher, Washer/Dryer, All Electrical Light Fixtures & Window Blinds. (id:59247)
Royal LePage New Concept
853 Simcoe Street S
Oshawa, Ontario
WOW WHY TRAVEL? Rare Live & Work at Home Opportunity in Sought After Lakeview Community of Oshawa. Excellent Potential for the Ambitious Entrepreneur! This 1 1/2 Storey-Duplex Offers Great Rental Income Potential Featuring 5 Bedrooms, 3 Bathrooms, 2 Kitchen, with Ceilings mostly 9'10"" high in most Areas and a Full 7 Feet high ceiling Basement With a Separate Entrance. Minutes from Hwy 401, Go Train, Transit. Curb Cut for 2nd. Optional Driveway, Many Permitted Uses See Attachment Zoned PSC-A Under Zoning By-Law 60-94. This Property Awaits the Ambitious Buyer With Great Wisdom & Vision That Can Forsee And Forecast The Full Potential Opportunity! **** EXTRAS **** The Property Offers Ample Parking Space for Up to 20 + Vehicles with a Graded Parking Area. The Basement Foundation Home Features a Complete Perimeter Weeping Tile Drainage System Connected to a Sump Pump Basin. (id:59247)
Exp Realty
306 - 5949 Yonge Street
Toronto, Ontario
*Downtown Of North York with Subway Steps Away* Modern Fully Renovated Apartment*Guaranteed Open West View form Every Window & Huge Balcony*New Modern Kitchen With Quartz Countertop/Backsplash*New S/S Appliances*Luxury Modern Bathroom With Walk In Glass Shower*New Vinyl Flooring WIth Upgraded Bace boards*Freshly Painted*Enjoy Spacious Living for a fraction of the cost of nearby Condos*This is An Ideal Opportunity For Downsizers Wanting to Stay in a Central Location Of North York or Investors Seeking a Rental Property or Condo Dwellers Who Love The Lifestyle But Are Looking For More Space @ Reasonable Price*Well Run Property With a Healthy Reserve Fund & Estoppel Certificate Available Upon Request*All Utilities Are Included* (id:59247)
Royal LePage Signature Realty
7 Kirkhollow Drive
Brampton, Ontario
This Fully Loaded Cachet Home In A Quite Family Safe Neighbourhood. 9 Ft Ceilings On Main Floor With Full Height Doors, Pot Light, Hardwood Flooring and Smooth Ceiling throughout, Viking Prof Series SS Appliances. Upgraded 2 Tone Maple Kitchen Cabinetry With Caesar stone Counters, Servery Room, B/I Wall Unit In Family Room, Ceiling Speaker System, Crown Molding & Wainscoting. Upgraded Master En-suite, Featuring Marble Floors/Counter, Professionally Finished Legal Basement And Rented With Separated Entrance, Exterior Pot Lights, Sprinkler System, Over Sized Deck With Paragola, Garden Shed, Interlocking Done in 2022, Water Softener. (id:59247)
Homelife Maple Leaf Realty Ltd.
1 - 229 Broadway
Orangeville, Ontario
Unlock the potential of this 1650 sq. ft. space, ideal for office, medical, or retail use. Located in the core of Orangeville's Central Business District, this space offers unmatched visibility and convenience. The prestigious building features a vibrant mix of established tenants to enhance your professional presence. Additionally, ample parking ensures ease and accessibility for clients and staff alike. Elevate your business in this sought-after location! (id:59247)
Royal LePage Rcr Realty
505 - 2343 Khalsa Gate
Oakville, Ontario
A Brand New One-Bedroom Plus Den With A Glass Door That Can Function As A 2nd Bedroom. Close To 600 Sqft, 9 Ft Ceilings, Floor To Ceiling Windows. Living Room Walk-Out To Open Balcony. Upgraded Kitchen And Vanity Cabinet, Backsplash, Primary Room Ensuite Shower Door And Tiles, Etc. Located In The Prestigious West Oak Trails Neighbourhood. Unobstructed South Facing View Overlooking The Courtyard. Two Full Bathrooms, One Parking And One Locker. Amazing Amenities: Well-Equipped Gym, Putting Green, Rooftop Lounge & Pool, Bbq Area, Basketball Court, Work/Share Boardroom, Car Wash Station And More. Easy Access To Major Highways, Transits, Schools, Parks, Hospital And Shopping! (id:59247)
Royal LePage Realty Centre
3020 George Savage Avenue
Oakville, Ontario
Absolutely Stunning End Unit Executive Townhome in Highly Desirable Community of Oakville. Bright & Immaculate, 2056 Sq Ft, 9' Ceilings on the Main Floor, 3 Bdrms, 4 Baths & 2 Car Garage. The Primary Room Offers a 5pc Ensuite, W/I Closet & W/O to Balcony. Spacious Living/Dining Room Boasts a Picturesque Window that Frames a Breathtaking View of a Beautiful Pond. Kitchen W/Breakfast Bar, S/S Appliances & Walk Out to Sun-Filled Deck, Enjoy Summer Entertaining! The Family Room on Ground Floor Offers a Stunning View of the Pond, Enhance the Overall Appeal & Charm of this Remarkable Home. Easy Access to Major Highways and Go Station. Minutes to Schools, Trails, Parks, Hospital, Shopping Centre, Recreation Centre. Look no Further, This Home Truly Encompasses Everything You're Looking For! (id:59247)
Royal LePage Realty Centre
4361 12 S
Ramara, Ontario
This 123 acre estate, is currently a Family Compound. Or Live Work on this property. Change of use has been approved for a Treatment/Health Centre, Yoga Retreat, Possible Equine Therapy. You choose. Each property is separately deeded but being ""sold as a package"". This Estate is private and secluded. Includes Four Houses, stables with 20 box stalls (can be increased), a large Workshop, and an Equipment Barn. Indoor swimming pool, outdoor swimming pool, tennis courts, dog pen and pond. Trails throughout the estate and forest. Property is 10 minutes from Orillia, shopping and marinas, within 40 minutes to airports, ski hills and golf course. Easy access to 3 major highways. (id:59247)
Sutton Group Incentive Realty Inc. Brokerage
273 Reynolds Drive
Brockville, Ontario
Flooring: Vinyl, Flooring: Hardwood, Great opportunity, only two owners have lived in this home. Here's your chance to buy this well built, well cared for 2+2 bedroom Hi ranch bungalow in the city's northerly east end. Care and attention has been given throughout the years to the main concerns of home ownership such as windows, furnace and kitchen. Upgrades within the previous 5 years include the stone front, walkway, resurfaced driveway, generator and kitchen island. Very spacious main floor features the living room, dining area, kitchen with walkout to deck for BBQs overlooking the EP greenspace So no rear neighbours! The lower level which has two access points hosts the large family/rec room, utility/laundry room two bedrooms and a half bath that does have space for a shower. Easy access to the 401, shopping, dog park and a neighbourhood convenience store are all there for you. The enclosed gazebo would feel great with a hot tub.\r\nfor the handyman there is a 675 sq. ft. workshop. It is all here for you. (id:59247)
Royal LePage Proalliance Realty
71 - 601 Lions Park Drive
Strathroy-Caradoc, Ontario
Like new, freehold condo in lovely Mt Brydges with easy access to greenspace, arena, community centre and 402. This fully finished 2 storey unit has 3 bedrooms up including the spacious primary bedroom with walk-in closet and stunning full ensuite bath. The open concept main floor offers all of the modern extras including quartz countertops, centre kitchen island, soft-close cabinetry, subway tile backsplash, hardwood flooring and patio door access to a raised deck for all of your BBQ and outdoor enjoyment. Plenty of visitor parking, a single car garage and private drive included. This unit has been very well maintained. (id:59247)
Blue Forest Realty Inc.
19931 Loyalist Parkway
Prince Edward County, Ontario
A versatile 26 acre property along Loyalist Parkway in Prince Edward County, perfect for your residential, recreational or business pursuits! With a driveway in place and existing well on the property. This is your chance to follow your dreams and build your dream hobby farm. Floor plan and artist rendering are an example of a residential home that could be built on the property. With close proximity to Consecon, North Beach and on the ""County's"" wine trail the opportunities for this land are abundant. **** EXTRAS **** Plans available from Simple Life Homes in Brighton - construction plans and building are an additional cost. Well in as-is condition. Portion of land is currently farmed for cash crops. Adjoining 24 acres is also available. (id:59247)
Century 21 Lanthorn & Associates Real Estate Ltd.
Century 21 Lanthorn Real Estate Ltd.
707 Niagara Boulevard
Fort Erie, Ontario
Niagara River views in large 2,500+ sq ft home on 287' deep lot. Inviting front porch with serene river views. Currently divided into 2 units, great for large extended families. Can easily be returned to single large family home. Main Floor has a Large eat-in kitchen with island and ceramic floors, 2 bedrooms (or 1 bedroom depending on front room use preference), 3pc bath andLaundry/utility room. Huge principle rooms with hardwood floors, original wood trim with built-ins and pocket doors.The 2nd level has hardwood floors, large living room, 2 good sized bedrooms, 4pc bath and full kitchen (kitchen could be returned to bedroom use if single family large home is preferred). Finished 3rd floor is perfect for a games room/rec room. Detached 2 car garage, paved driveway. Rear yard is fenced for privacy. Close to restaurants, shops, QEW and the Peace Bridge US border. Enjoy the huge porch or many windows to view the picturesque Niagara River. **** EXTRAS **** This beautiful Niagara River character home with 2500 sq ft of living space could be used entirely by one family or separately with a 2 bedrooms (optional 1 Bdrm) on main floor and a 2 bdrm separate entrance unit upper level with kitchen. (id:59247)
Ipro Realty Ltd.
2726 9th Line
Innisfil, Ontario
Welcome to an exceptional opportunity to own a unique bungalow featuring two side-by-side separate units, nestled on approximately 20 acres of breathtaking flat land. This expansive property is not just a home; it's a sanctuary for those who appreciate nature and the outdoors. As you explore the land, you'll discover an amazing 12-stall barn and another 6-stall barn behind the riding ring! YES!! A 60 ft 120 ft Riding Ring provides the perfect space for year-round riding, training, and events regardless of the weather. Ideal for horse lovers and animal lovers alike. A gorgeous stream gracefully winds its way through the east side of the property, adding to the serene atmosphere and offering a picturesque setting for relaxation and enjoyment. Imagine spending your afternoons by the water, surrounded by the sounds of nature and the beauty of your surroundings. With ample space, it offers incredible potential for customization or simply creating your own private retreat. The expansive land allows for numerous possibilities, whether you're looking to create a family compound or a hobby farm. Located just 11 minutes from Innisfil Beach, you'll have easy access to recreational activities, water sports, and stunning waterfront views. This prime location combines the tranquility of rural living with the convenience of nearby amenities. Don't miss out on this rare opportunity to make this stunning property your own! Schedule a viewing today and envision the possibilities. Buyers are encouraged to verify all listing information to ensure it meets their needs. Your dream property awaits! Buyer to verify all listing information. SEE ADDITIONAL REMARKS TO DATA FORM **** EXTRAS **** NONE-SOLD AS IS AS PER SCHEDULE \"A\" (id:59247)
RE/MAX Crossroads Realty Inc.
1703 - 1 Rean Drive
Toronto, Ontario
Beautiful Spacious Bright 1+1 Bedroom Includes Enclosed Den (Large Enough To Be A Bedroom) Open Concept With Walk Out To Balcony From Living Or Master Bedroom This Unit Has 2 Full Bathrooms 3 Min Walk To Bayview Subway Station And 4 Min Walk To Bayview Village Mall Great Amenities In The Building Pool Gym & Party Room Very Convenient Location **** EXTRAS **** All Utilities Included, Except internet & cable. Window Coverings And All Furniture Can Stay (id:59247)
Zolo Realty
1235 Shawson Drive
Mississauga, Ontario
E3 Zoned building with (17,500sqft) Five units from the middle are available together for lease for warehouse use . Walls are open from inside. Four Docks and One drive in Door. Industrial building with E3 zoning, outside storage permitted, dixie/ 401 corridor. Close to Labour Hub. Bus stop nearby. Minutes to hwy401,410, 403 and airport. (id:59247)
Homelife/miracle Realty Ltd
221 - 1575 Lakeshore Road W
Mississauga, Ontario
Welcome To #221- 1575 Lakeshore Road West, A Beautifully Modern & Stunning 2 Bedroom +Den - 2 Bathroom Condo In The Craftsman Building In The Charming Clarkson Village! This Exceptional Unit- The Birchwood Model- Is Different From All The Others In The Complex, And Features A Very Functional & Spacious Layout With Lots of Natural Light, Over 1100 Sq.F.t Of Luxury Living Space, Engineered Hardwood Flooring, Low E Energy Efficient Double-Glazed Windows, Custom Blinds And 9 Ft. Ceilings. The Bright Open Concept Kitchen Features Stainless Steel Appliances, Caesarstone Countertops, And Soft-Close Cupboards & Drawers. The Well-Proportioned Bedrooms Include Custom Closets W/ Organizers & Mirrored Sliders, And The Primary Bedroom Offers Two Closets & 5 Piece Ensuite W/ A Soaker Tub & Glassed-In Shower. Both Exquisite Bathrooms Feature Porcelain Tiled Flooring, Contemporary Vanities W/ Polished Quartz Counters. Walkout From The Living Room Or 2nd Bedroom To The Stunning Oversized 163 Sq.Ft. Balcony That Overlooks The Scenic Park Below. Live In The Heart Of Clarkson Village- Moments To Shops, Restaurants, Parks, Rattray Marsh, Birchwood Park, Lake Ontario Beaches And Walking Trails! **** EXTRAS **** Building Amenities Include: 24-Hour Concierge, Gym, Yoga Studio, Party Room, Hobbies Room, Rooftop Terrace, Outdoor BBQs, Guest Suites, Bike Storage, Pet Wash Station & So Much More! (id:59247)
Keller Williams Real Estate Associates
6 Stubbs Lane
Aurora, Ontario
This Stunning End-Unit Townhome In Aurora Glen Offers An Exceptional Blend Of Luxury And Functionality On A Rare Premium Lot With Tranquil Ravine Views In The Front And Back. Designed With Convenience In Mind, It Features A Long Driveway That Fits Three Cars And Has No Sidewalk Interruptions. The Main Floors 9-Foot Smooth Ceilings And Beautiful Hardwood Floors Extend Through To The Second Floor, Complemented By A Sophisticated Oak Staircase With Iron Pickets. The Stylish, Open-Concept Kitchen Is A Chefs Dream, Featuring Sleek Two-Tone Cabinetry, An Expanded Island, Extended Cabinets, And Elegant Quartz Countertops. Top-Of-The-Line Stainless Steel Appliances Include A Fridge With A Water Line Connection, Ensuring Ease And Modern Convenience. To Top It Off, The Walkout Basement Is Fully Finished And Comes Complete With A Bathroom, Offering Additional Space To Relax Or Entertain.Maintenance Free Lifestyle! Include Grass Cutting, Snow Shoveling, Garbage Removal! **** EXTRAS **** Pot Lights Throughout Main And Gas Fireplace In Living Room. Raised Tray Ceiling In Master, 2nd Floor Laundry With Washer And Dryer, Glass Shower And Tub In Master Bath, Upgraded Tiles And Countertops. W/O Bsmt Could Be An Apartment. (id:59247)
Century 21 The One Realty
84 Wasaga Sands Drive
Wasaga Beach, Ontario
This 3+1 bed/3 bath bungalow with a fully insulated 12x24 detached shop is located in the beautiful neighbourhood of Wasaga Sands and exudes pride of ownership. Set back on a deep lot, with a long view, you will feel and experience rural living with the benefits of amenity rich Wasaga Beach. This home provides an open concept living space with well looked after wood floors throughout, a lovely eat in kitchen over looking the idyllic fields, a bright living room with large bay windows and gas fireplace beside a formal dining area. You will find the primary bedroom with ensuite, as well as 2 additional bedrooms on the main floor with separate bathroom. The back yard provides shade and protections with it's covered porch and a stunning pergola with Virginia Creeper vines, perfect for entertaining guests, especially when in bloom in the fall. Downstairs offers a large recreation room with bar, an ideal space for families and large gatherings. An additional room for an office space or bedroom, and an oversized 3 piece bathroom with laundry. Ample storage area that could be converted to a gym, games room, you name it! The workshop in the backyard is filled with all operational woodworking tools and 220amp service. An additional storage shed beside the garage provides all the landscaping tools you could ever need. Extras: Interior access to the garage, lawn sprinkler system, central vac, dimmable lights in living area, cold cellar & more! Don't wait, call today for your own showing and list of additional inclusions! (id:59247)
RE/MAX Four Seasons Realty Limited




