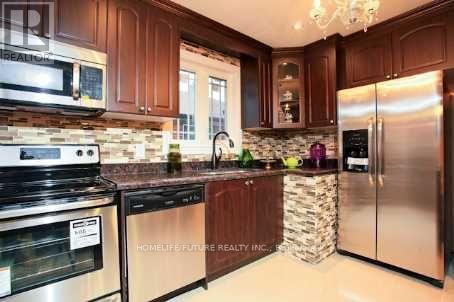Main - 916 Danforth Road Toronto, Ontario M1K 1H9
$2,550 Monthly
Looking for a cozy and convenient place to call home in Toronto, Great location, high demand Kennedy park area, bright and clean, modern kitchen with granite countertop, large backyard steps to public transit, grocery, McDonald, easy assess to subway & 401 (id:59247)
Property Details
| MLS® Number | E10423303 |
| Property Type | Single Family |
| Community Name | Kennedy Park |
| Parking Space Total | 3 |
Building
| Bathroom Total | 1 |
| Bedrooms Above Ground | 3 |
| Bedrooms Total | 3 |
| Appliances | Dishwasher, Dryer, Refrigerator, Stove, Washer |
| Architectural Style | Bungalow |
| Basement Development | Finished |
| Basement Features | Separate Entrance |
| Basement Type | N/a (finished) |
| Construction Style Attachment | Detached |
| Cooling Type | Central Air Conditioning |
| Exterior Finish | Brick |
| Flooring Type | Hardwood |
| Foundation Type | Concrete |
| Heating Fuel | Natural Gas |
| Heating Type | Forced Air |
| Stories Total | 1 |
| Type | House |
| Utility Water | Municipal Water |
Parking
| Attached Garage |
Land
| Acreage | No |
| Sewer | Sanitary Sewer |
Rooms
| Level | Type | Length | Width | Dimensions |
|---|---|---|---|---|
| Main Level | Living Room | 4.6 m | 3.6 m | 4.6 m x 3.6 m |
| Main Level | Dining Room | 3.7 m | 3.6 m | 3.7 m x 3.6 m |
| Main Level | Kitchen | 3.7 m | 3.6 m | 3.7 m x 3.6 m |
| Main Level | Primary Bedroom | 4 m | 3.3 m | 4 m x 3.3 m |
| Main Level | Bedroom 2 | 3.33 m | 3 m | 3.33 m x 3 m |
| Main Level | Bedroom 3 | 3.6 m | 2.7 m | 3.6 m x 2.7 m |
https://www.realtor.ca/real-estate/27648455/main-916-danforth-road-toronto-kennedy-park-kennedy-park
Contact Us
Contact us for more information
Md Anwar Kamal
Broker
7 Eastvale Drive Unit 205
Markham, Ontario L3S 4N8
(905) 201-9977
(905) 201-9229






