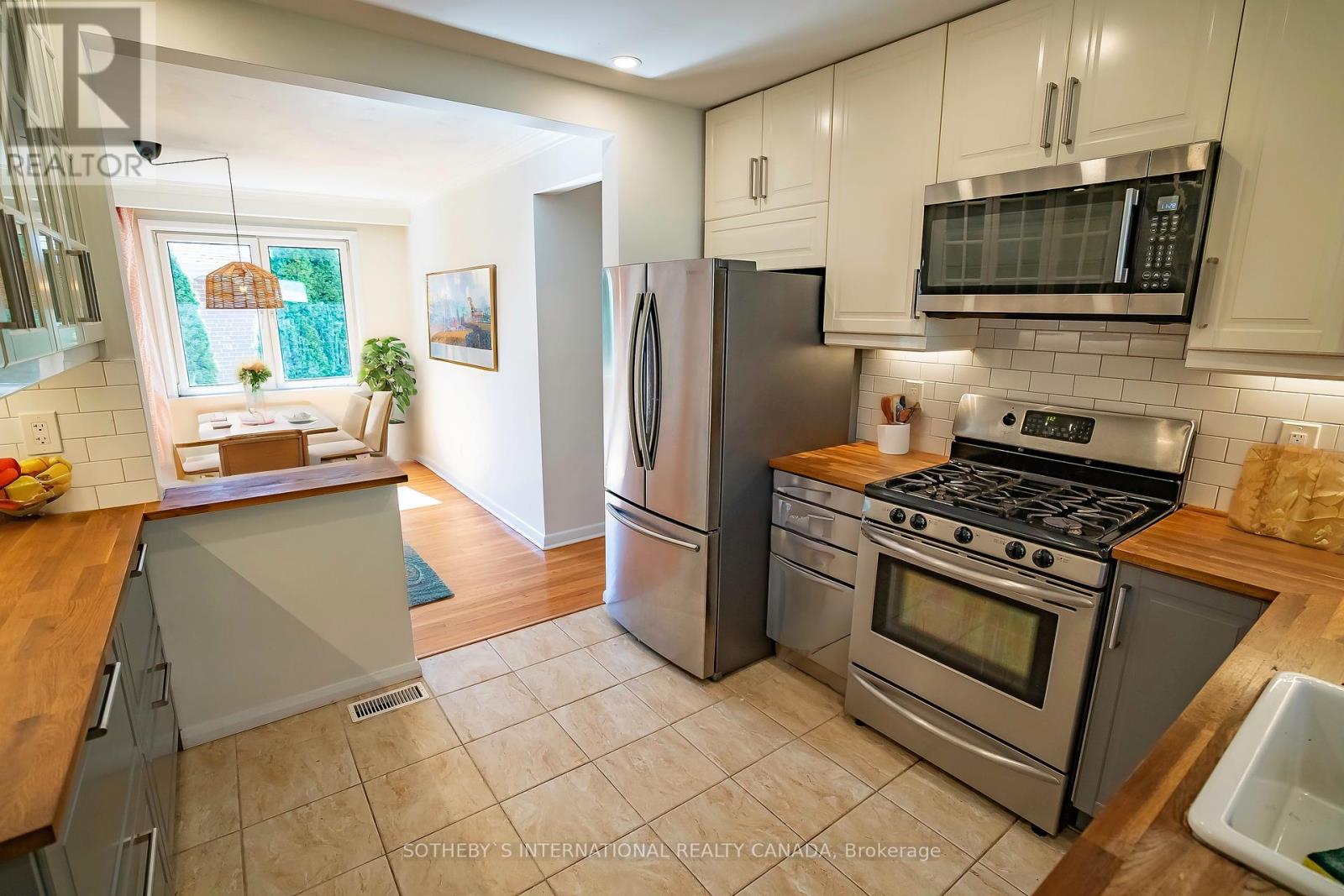Main - 11 Buckhorn Place Toronto, Ontario M9V 2P3
$2,950 Monthly
Welcome to 11 Buckhorn Place, a delightful 3-bedroom bungalow nestled on a quiet cul-de-sac in a sought-after Toronto neighbourhood. This inviting home features an open-concept living and dining area, perfect for both everyday living and entertaining. The modern kitchen is equipped with stainless steel appliances and ample cabinet space, ideal for home cooks and entertainers alike. Conveniently located near excellent schools, parks, shopping, and public transit, this home combines comfort, style, and the luxury of outdoor living. Don't miss your chance to live in this beautiful home in a prime Toronto location! **** EXTRAS **** 2 Surface Parking Spots & Laundry included. (id:59247)
Property Details
| MLS® Number | W11895011 |
| Property Type | Single Family |
| Community Name | Thistletown-Beaumonde Heights |
| Amenities Near By | Park, Place Of Worship, Public Transit, Schools |
| Features | Lighting, Carpet Free |
| Parking Space Total | 2 |
| Structure | Deck |
Building
| Bathroom Total | 1 |
| Bedrooms Above Ground | 3 |
| Bedrooms Total | 3 |
| Architectural Style | Raised Bungalow |
| Basement Development | Finished |
| Basement Features | Separate Entrance, Walk Out |
| Basement Type | N/a (finished) |
| Construction Style Attachment | Detached |
| Cooling Type | Central Air Conditioning |
| Exterior Finish | Brick |
| Fire Protection | Smoke Detectors |
| Flooring Type | Hardwood, Ceramic |
| Foundation Type | Block |
| Heating Fuel | Natural Gas |
| Heating Type | Forced Air |
| Stories Total | 1 |
| Type | House |
| Utility Water | Municipal Water |
Parking
| Carport |
Land
| Acreage | No |
| Fence Type | Fenced Yard |
| Land Amenities | Park, Place Of Worship, Public Transit, Schools |
| Landscape Features | Landscaped |
| Sewer | Sanitary Sewer |
| Size Depth | 105 Ft |
| Size Frontage | 40 Ft ,9 In |
| Size Irregular | 40.79 X 105 Ft ; 69.99 X 101.72 |
| Size Total Text | 40.79 X 105 Ft ; 69.99 X 101.72 |
Rooms
| Level | Type | Length | Width | Dimensions |
|---|---|---|---|---|
| Main Level | Living Room | 4.8 m | 3.1 m | 4.8 m x 3.1 m |
| Main Level | Dining Room | 3.8 m | 2.5 m | 3.8 m x 2.5 m |
| Main Level | Kitchen | 3 m | 2.8 m | 3 m x 2.8 m |
| Main Level | Primary Bedroom | 3.9 m | 3.1 m | 3.9 m x 3.1 m |
| Main Level | Bedroom 2 | 3.8 m | 2.7 m | 3.8 m x 2.7 m |
| Main Level | Bedroom 3 | 3.1 m | 2.7 m | 3.1 m x 2.7 m |
| Main Level | Bathroom | 3 m | 2.1 m | 3 m x 2.1 m |
Contact Us
Contact us for more information

Ernie Arrizza
Salesperson
www.erniearrizza.com
www.facebook.com/ERNIEARRIZZA
twitter.com/Erniearrizza
www.linkedin.com/in/erniearrizza
3109 Bloor St West #1
Toronto, Ontario M8X 1E2
(416) 916-3931
(416) 960-3222
Hitesh Joshi
Broker
(647) 706-7130
3109 Bloor St West #1
Toronto, Ontario M8X 1E2
(416) 916-3931
(416) 960-3222














