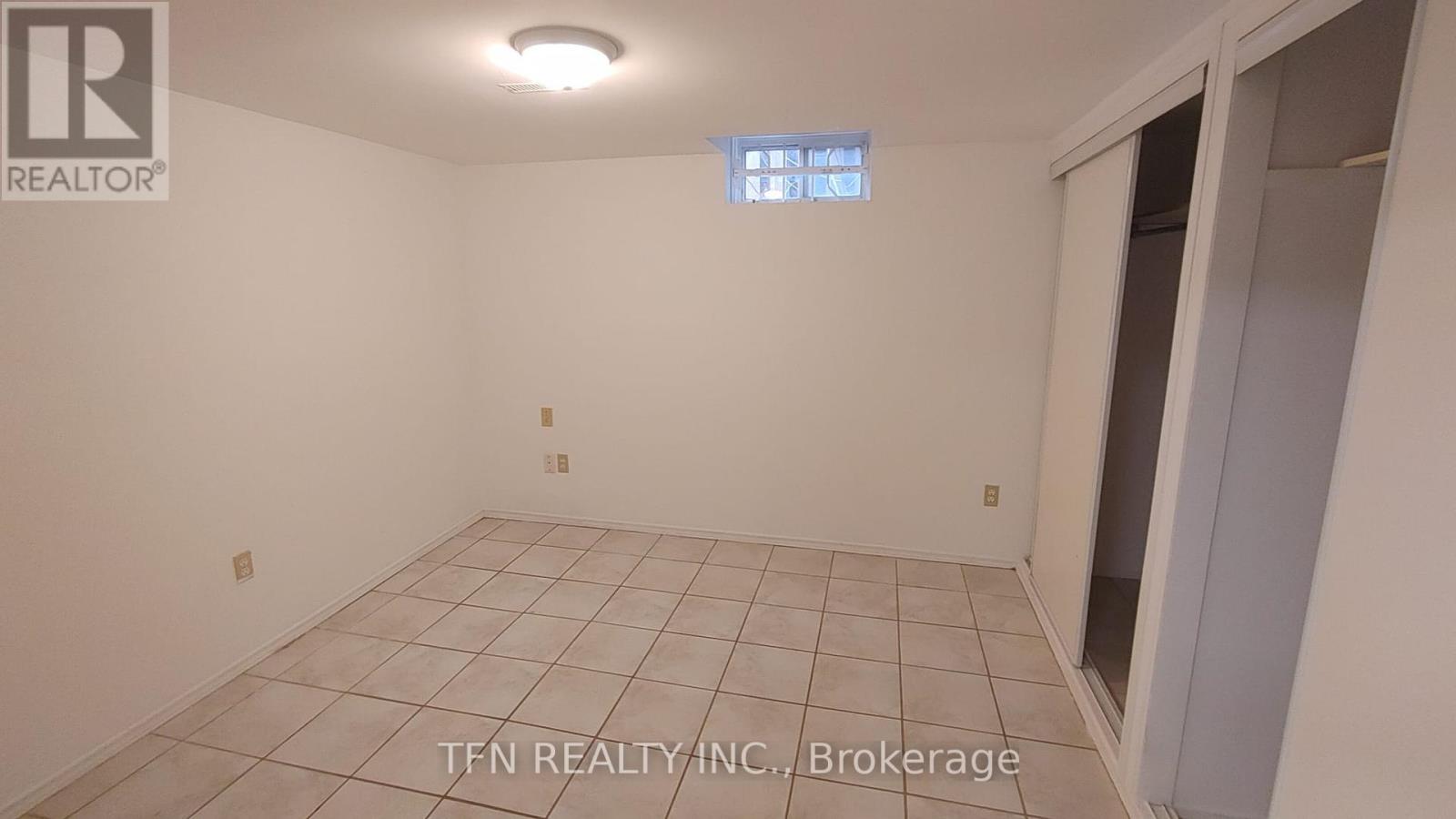Lower - 112 Trafalgar Square Vaughan, Ontario L4J 7M9
$1,790 Monthly
Welcome To This Freshly Painted And Professionally Cleaned Two Bedrooms Walk-Up Basement In A Fabulous Area. This Basement Has A Separate Entrance, Everything Is Close By: Walmart And Other Grocery Stores, Great Schools In A Walking Distance, Public Transit, Parks, Library, Community Centre And More. Single Or Couple, Students And Newcomers Are Welcome. Home Internet Is Included. No Pets And No Smokers Please. **** EXTRAS **** Fridge, Stove, Brand New Microwave, Washer & Dryer. (id:59247)
Property Details
| MLS® Number | N10456983 |
| Property Type | Single Family |
| Community Name | Uplands |
| Amenities Near By | Park, Public Transit, Schools |
| Community Features | Community Centre, School Bus |
| Parking Space Total | 1 |
Building
| Bathroom Total | 1 |
| Bedrooms Above Ground | 2 |
| Bedrooms Total | 2 |
| Basement Features | Walk-up |
| Basement Type | N/a |
| Cooling Type | Central Air Conditioning |
| Exterior Finish | Brick |
| Foundation Type | Concrete |
| Heating Fuel | Natural Gas |
| Heating Type | Forced Air |
| Type | Other |
| Utility Water | Municipal Water |
Parking
| Attached Garage |
Land
| Acreage | No |
| Land Amenities | Park, Public Transit, Schools |
| Sewer | Sanitary Sewer |
| Size Irregular | . |
| Size Total Text | . |
Rooms
| Level | Type | Length | Width | Dimensions |
|---|---|---|---|---|
| Lower Level | Kitchen | 2.6 m | 1.95 m | 2.6 m x 1.95 m |
| Lower Level | Bedroom | 2.73 m | 3.32 m | 2.73 m x 3.32 m |
| Lower Level | Bedroom | 3.29 m | 3.13 m | 3.29 m x 3.13 m |
| Lower Level | Dining Room | 2.98 m | 4.99 m | 2.98 m x 4.99 m |
| Lower Level | Living Room | 2.98 m | 4.99 m | 2.98 m x 4.99 m |
| Lower Level | Bathroom | Measurements not available | ||
| Lower Level | Utility Room | Measurements not available |
https://www.realtor.ca/real-estate/27678012/lower-112-trafalgar-square-vaughan-uplands-uplands
Contact Us
Contact us for more information
Shay Shaul
Salesperson
71 Villarboit Cres #2
Vaughan, Ontario L4K 4K2
(416) 789-0288
(416) 789-2028













