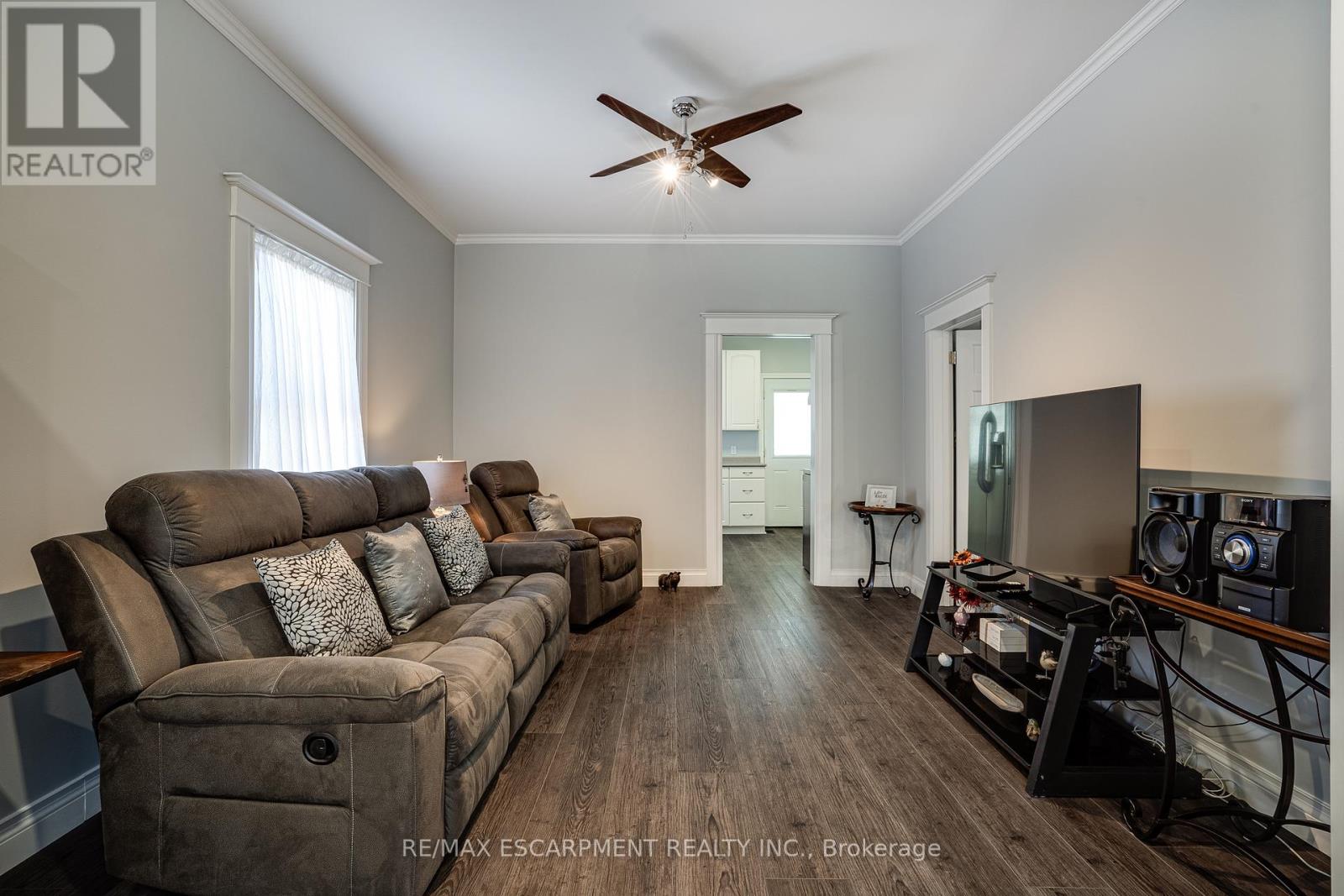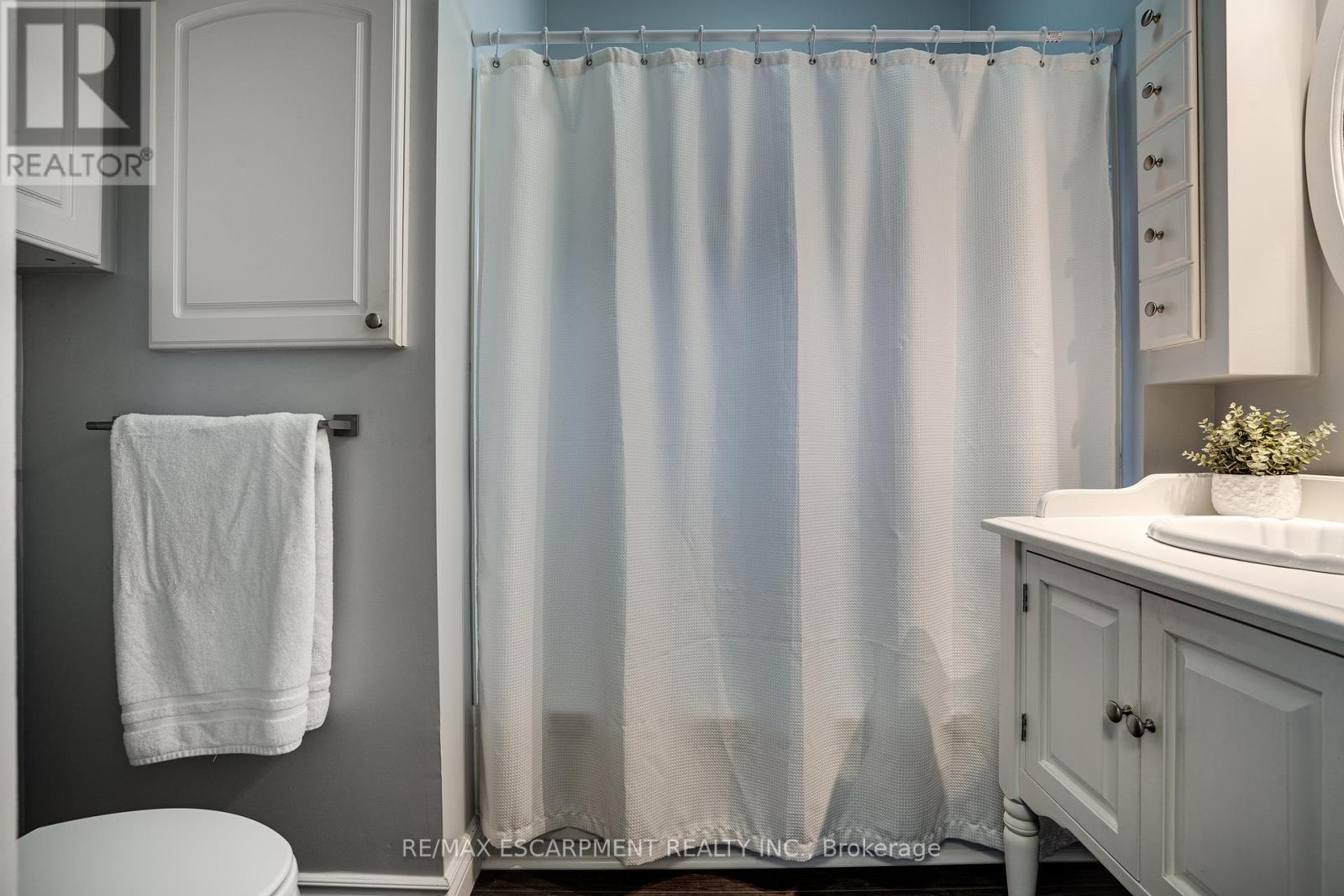94 Pleasant Avenue St. Catharines, Ontario L2R 1Y1
$499,900
Welcome to 94 Pleasant Ave, a beautifully renovated 2-bedroom, 1.5-bath home in the heart of St. Catharines. This charming residence boasts new luxury vinyl flooring throughout the main floor, creating a modern and cohesive look. Freshly painted walls add brightness and warmth, while the updated kitchen features newer appliances for a seamless cooking experience. Conveniently located near shopping, public transportation, and with easy highway access, this home offers both comfort and convenience. Perfect for anyone looking to settle into a stylish, move-in-ready space with all the essentials nearby. Don't miss this gem! (id:59247)
Property Details
| MLS® Number | X10425181 |
| Property Type | Single Family |
| Community Name | 447 - Cushman/Industrial |
| Parking Space Total | 4 |
Building
| Bathroom Total | 2 |
| Bedrooms Above Ground | 2 |
| Bedrooms Total | 2 |
| Appliances | Water Heater, Dishwasher, Dryer, Refrigerator, Stove, Washer |
| Architectural Style | Bungalow |
| Basement Development | Partially Finished,partially Finished |
| Basement Type | Full (partially Finished), Full (partially Finished) |
| Construction Style Attachment | Detached |
| Cooling Type | Central Air Conditioning |
| Exterior Finish | Stone, Stucco |
| Foundation Type | Block |
| Half Bath Total | 1 |
| Heating Fuel | Natural Gas |
| Heating Type | Forced Air |
| Stories Total | 1 |
| Size Interior | 700 - 1,100 Ft2 |
| Type | House |
| Utility Water | Municipal Water |
Land
| Acreage | No |
| Sewer | Sanitary Sewer |
| Size Depth | 110 Ft ,1 In |
| Size Frontage | 37 Ft ,1 In |
| Size Irregular | 37.1 X 110.1 Ft |
| Size Total Text | 37.1 X 110.1 Ft|under 1/2 Acre |
Rooms
| Level | Type | Length | Width | Dimensions |
|---|---|---|---|---|
| Basement | Bathroom | Measurements not available | ||
| Basement | Laundry Room | Measurements not available | ||
| Basement | Bathroom | Measurements not available | ||
| Basement | Laundry Room | Measurements not available | ||
| Main Level | Living Room | 3.84 m | 4.29 m | 3.84 m x 4.29 m |
| Main Level | Dining Room | 2.87 m | 3.07 m | 2.87 m x 3.07 m |
| Main Level | Kitchen | 3.2 m | 3.56 m | 3.2 m x 3.56 m |
| Main Level | Primary Bedroom | 2.67 m | 5.33 m | 2.67 m x 5.33 m |
| Main Level | Living Room | 3.84 m | 4.29 m | 3.84 m x 4.29 m |
| Main Level | Bedroom 2 | 3.66 m | 3.63 m | 3.66 m x 3.63 m |
| Main Level | Dining Room | 2.87 m | 3.07 m | 2.87 m x 3.07 m |
| Main Level | Bathroom | Measurements not available | ||
| Main Level | Sunroom | 2.41 m | 1.96 m | 2.41 m x 1.96 m |
| Main Level | Kitchen | 3.2 m | 3.56 m | 3.2 m x 3.56 m |
| Main Level | Primary Bedroom | 2.67 m | 5.33 m | 2.67 m x 5.33 m |
| Main Level | Bedroom 2 | 3.66 m | 3.63 m | 3.66 m x 3.63 m |
| Main Level | Bathroom | Measurements not available | ||
| Main Level | Sunroom | 2.41 m | 1.96 m | 2.41 m x 1.96 m |
Contact Us
Contact us for more information
Sarah Amina Khan
Broker
(905) 920-5515
www.skrealestategroup.ca/
860 Queenston Rd #4b
Hamilton, Ontario L8G 4A8
(905) 545-1188
(905) 664-2300








































