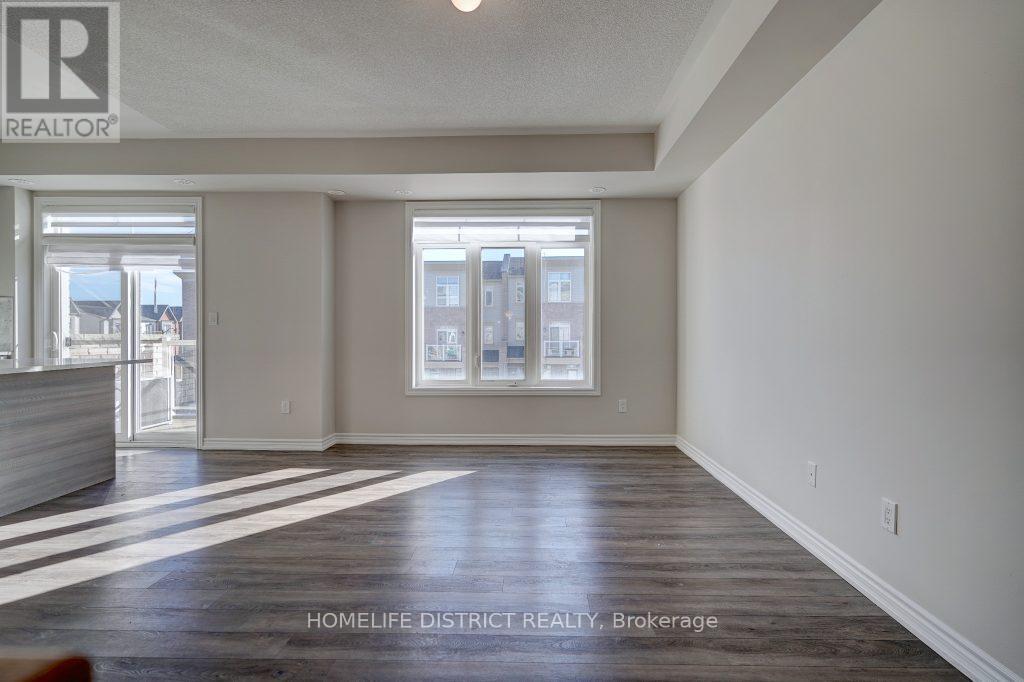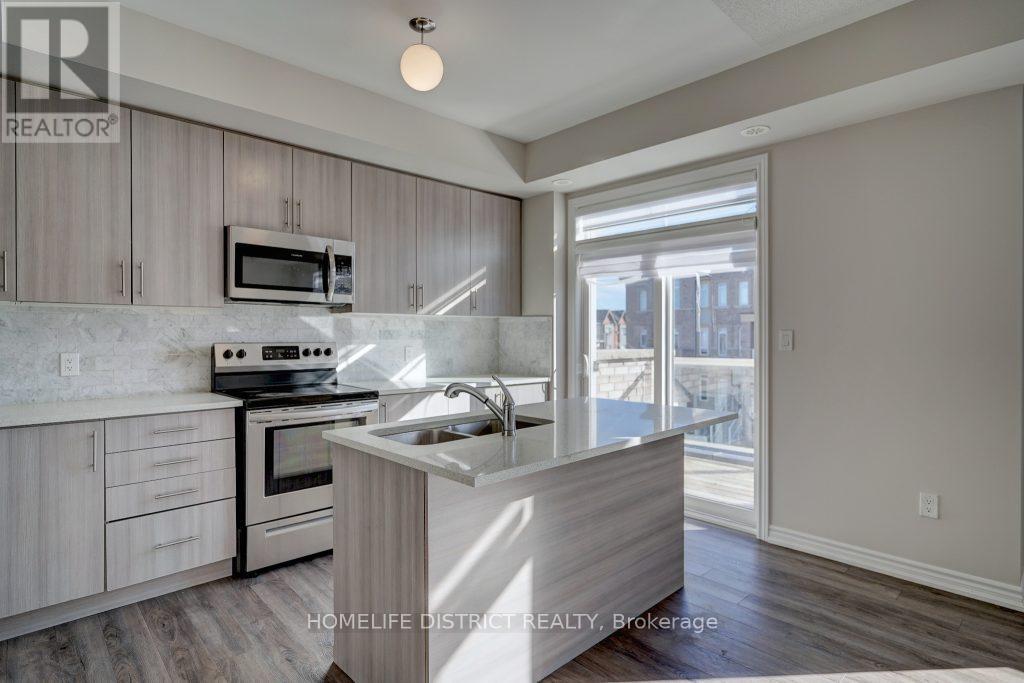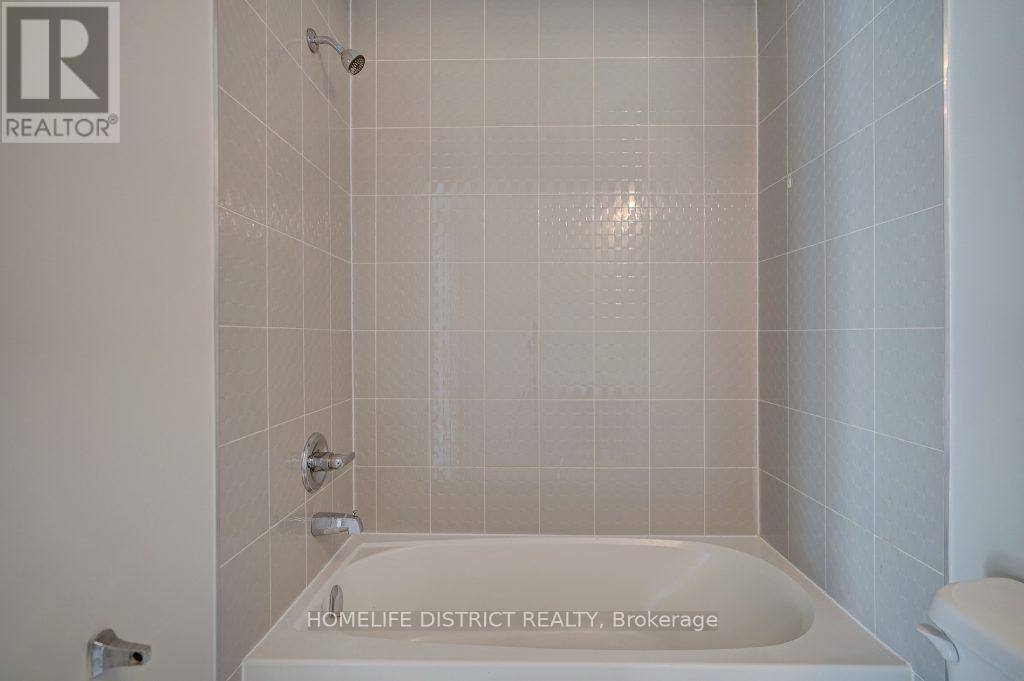94 - 1802 Rex Heath Drive Pickering, Ontario L1X 0E3
$2,850 Monthly
Welcome To This Charming 3-Bedroom, 3-Bathroom Sun-Filled Stacked Townhouse Features An Open ConceptLayout With 3 Bedrooms, 2 Full Baths And 1 Powder Room, Chef-Inspired Kitchen With Stainless SteelAppliances And A Large Balcony. Direct Entrance From The Garage To The Unit. Located Just Steps AwayFrom Pickering Golf Club, Minutes From Hwy 401, Hwy 407 And Pickering Town Centre. Just Move In &Enjoy! **** EXTRAS **** Stainless Steel Fridge, Stove, Dishwasher, Microwave Hood Fan, Stacked Washer/Dryer, All ExistingLight Fixtures (id:59247)
Property Details
| MLS® Number | E10425242 |
| Property Type | Single Family |
| Community Name | Duffin Heights |
| Community Features | Pets Not Allowed |
| Features | Balcony, In Suite Laundry |
| Parking Space Total | 2 |
Building
| Bathroom Total | 3 |
| Bedrooms Above Ground | 3 |
| Bedrooms Total | 3 |
| Appliances | Water Heater |
| Cooling Type | Central Air Conditioning |
| Exterior Finish | Brick |
| Half Bath Total | 1 |
| Heating Fuel | Natural Gas |
| Heating Type | Forced Air |
| Size Interior | 1,200 - 1,399 Ft2 |
| Type | Row / Townhouse |
Parking
| Attached Garage |
Land
| Acreage | No |
Contact Us
Contact us for more information
Prem Ragunathan
Salesperson
www.premteam.com
www.facebook.com/Prem.Ragunathan1/
80 Corporate Dr #210
Toronto, Ontario M1H 3G5
(416) 284-5555
(416) 284-5727




























