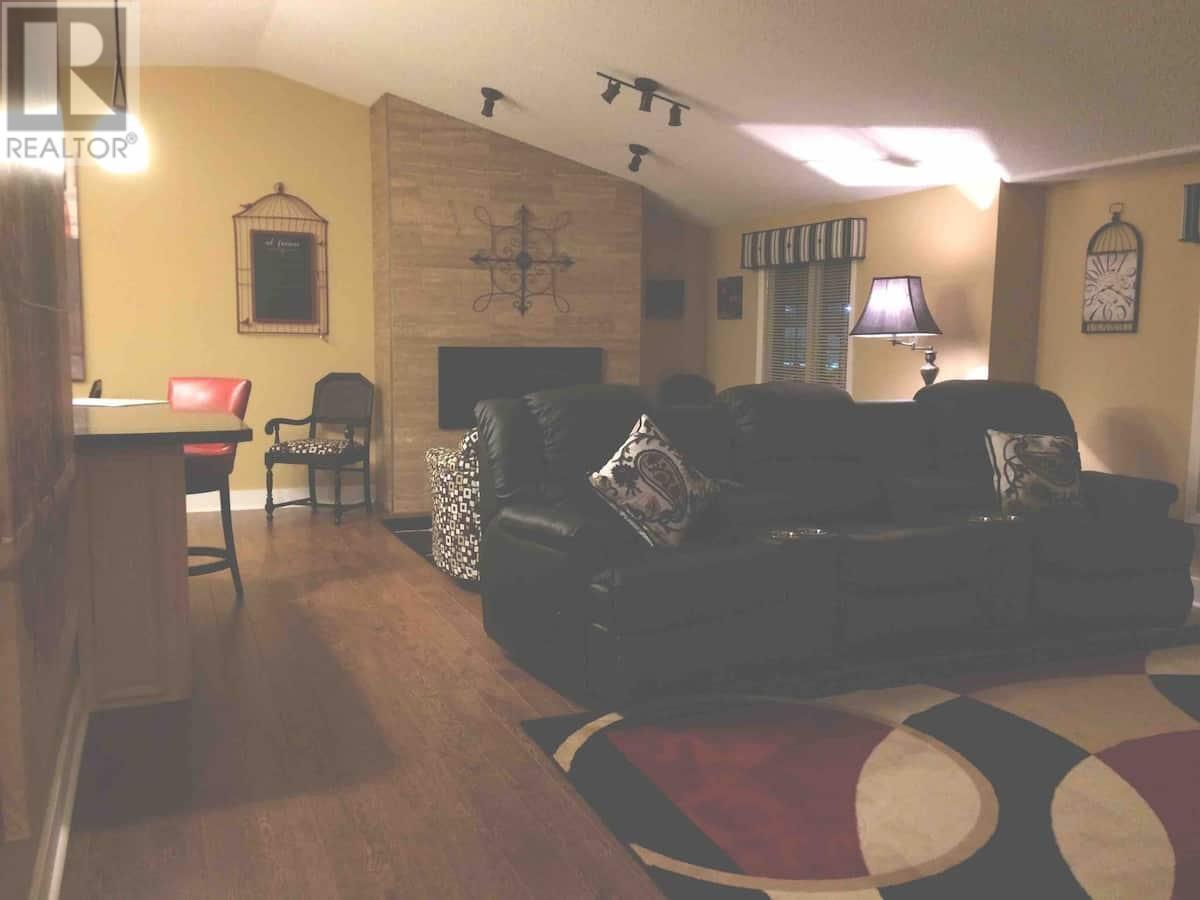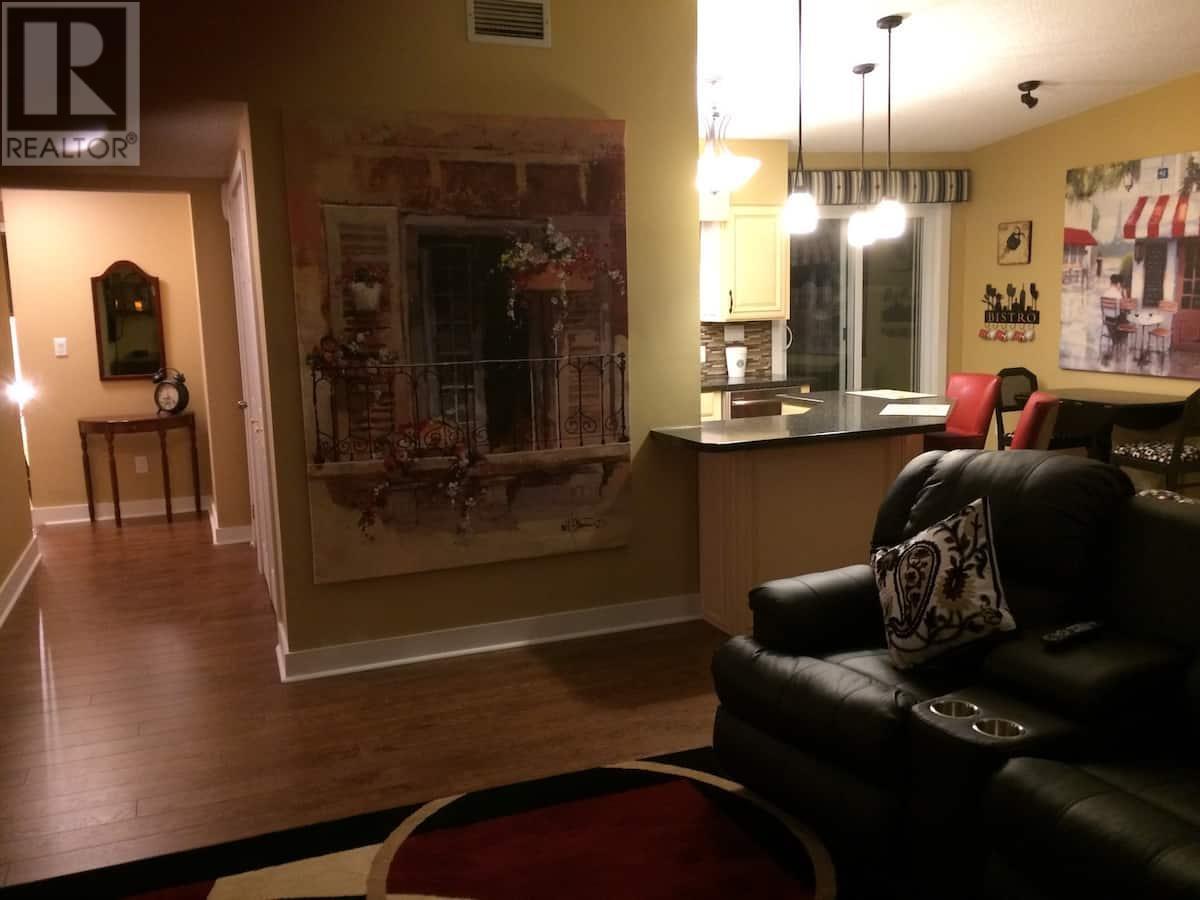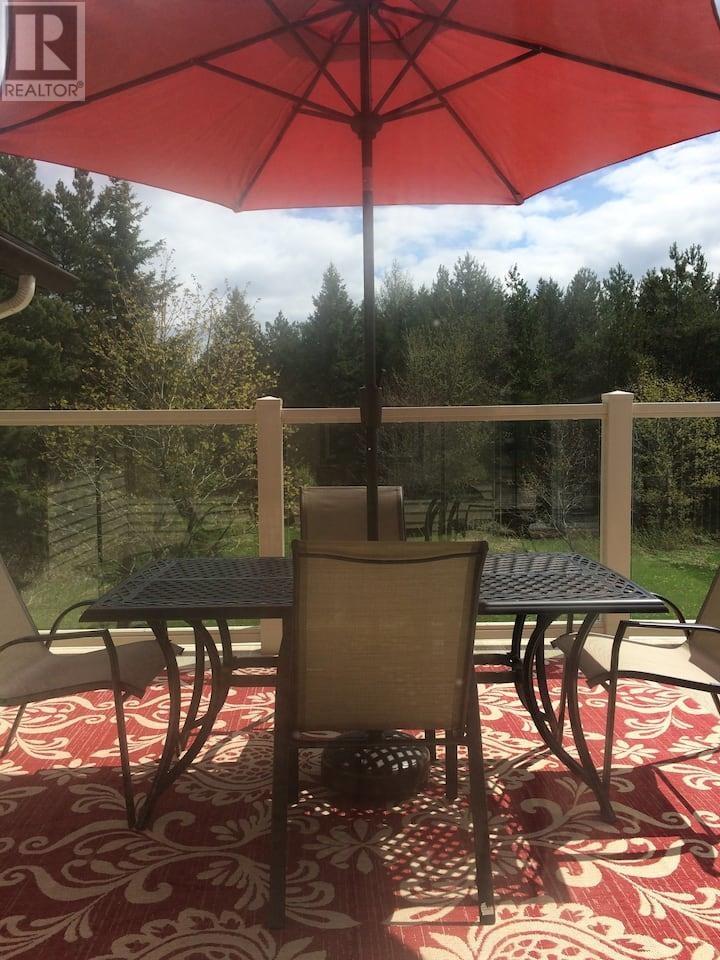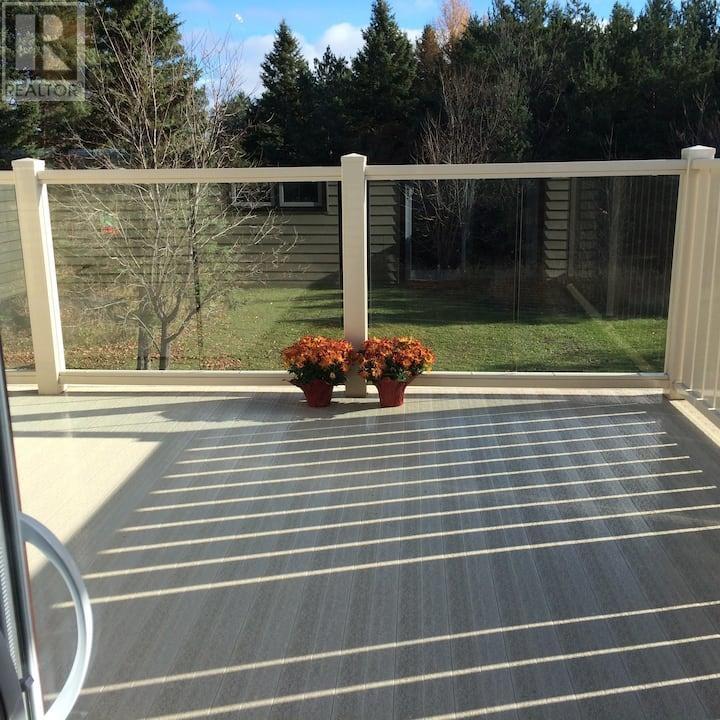920 Great Northern Rd Sault Ste. Marie, Ontario P6B 0B6
$999,000
Attention Investors - prime development site adjacent to Tim Horton's / Circle K on Great Northern Road. 1.7 acres with 144' frontage on Great Northern Road. Main floor is available to let your imagination go wild. Upstairs is a fully setup 3 bedroom, 2 bathroom apartment presently generating income. Please allow 24 hours notice for all showings. (id:59247)
Business
| Business Type | Other, Residential |
| Business Sub Type | Other, Residential |
Property Details
| MLS® Number | SM241921 |
| Property Type | Other |
| Community Name | Sault Ste. Marie |
| Communication Type | High Speed Internet |
| Community Features | Bus Route |
Building
| Age | Age Is Unknown |
| Amenities | Living Accommodation, Street Lighting |
| Basement Type | Partial |
| Exterior Finish | Vinyl |
| Foundation Type | Poured Concrete |
| Heating Fuel | Natural Gas |
| Heating Type | Forced Air |
| Stories Total | 2 |
| Size Interior | 4,670 Ft2 |
| Utility Water | Municipal Water |
Parking
| Other | 11 |
| Surfaced |
Land
| Access Type | Road Access |
| Acreage | Yes |
| Sewer | Municipal Sewage System |
| Size Depth | 459 Ft |
| Size Frontage | 144.0000 |
| Size Irregular | 1.7 |
| Size Total | 1.7 Ac|1 - 3 Acres |
| Size Total Text | 1.7 Ac|1 - 3 Acres |
Utilities
| Cable | Available |
| Electricity | Available |
| Natural Gas | Available |
| Telephone | Available |
https://www.realtor.ca/real-estate/27217684/920-great-northern-rd-sault-ste-marie-sault-ste-marie
Contact Us
Contact us for more information

Violette Amimi
Salesperson
(705) 759-6651
www.algoma-properties.com/
974 Queen Street East
Sault Ste. Marie, Ontario P6A 2C5
(705) 759-0700
(705) 759-6651
www.remax-ssm-on.com/





























