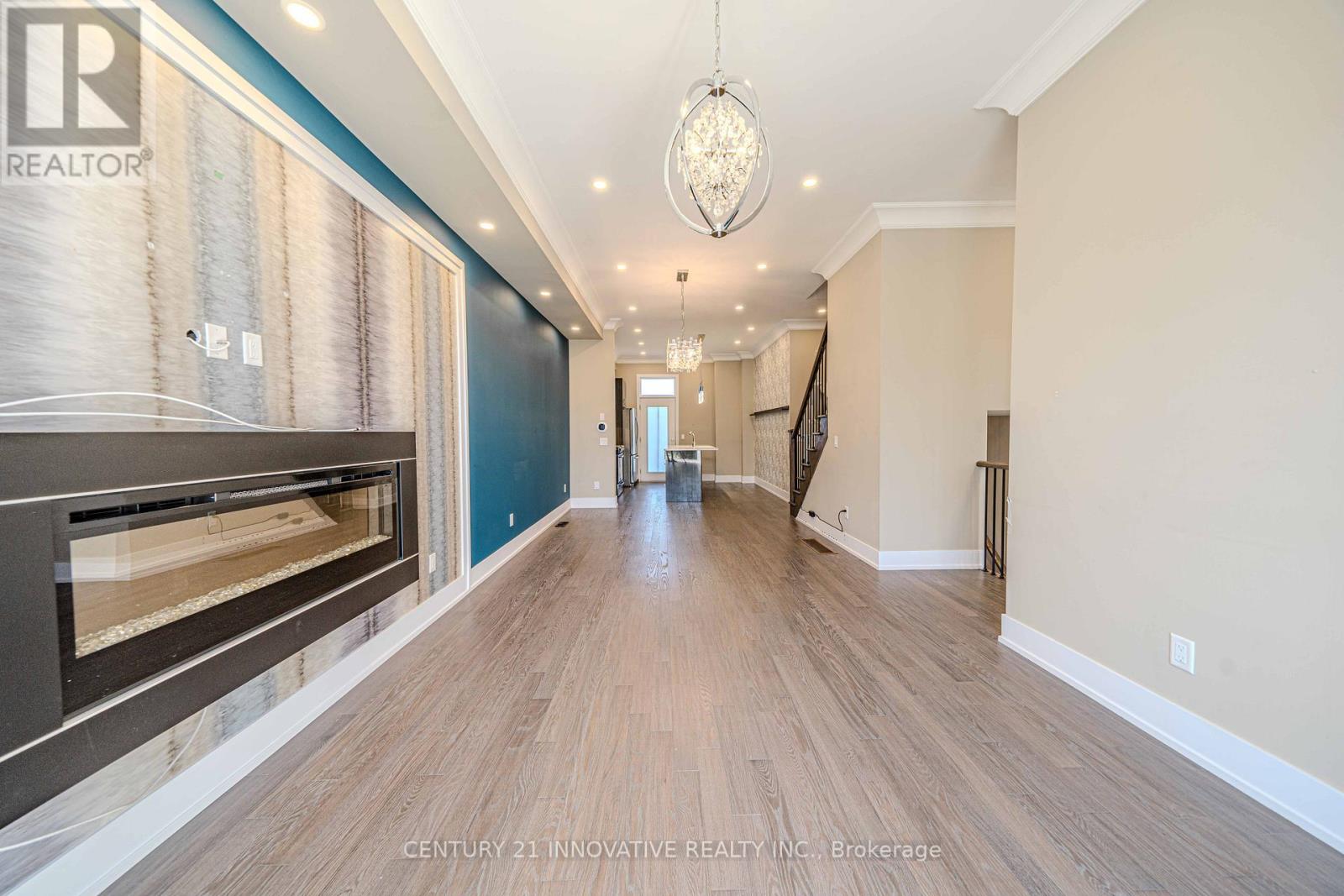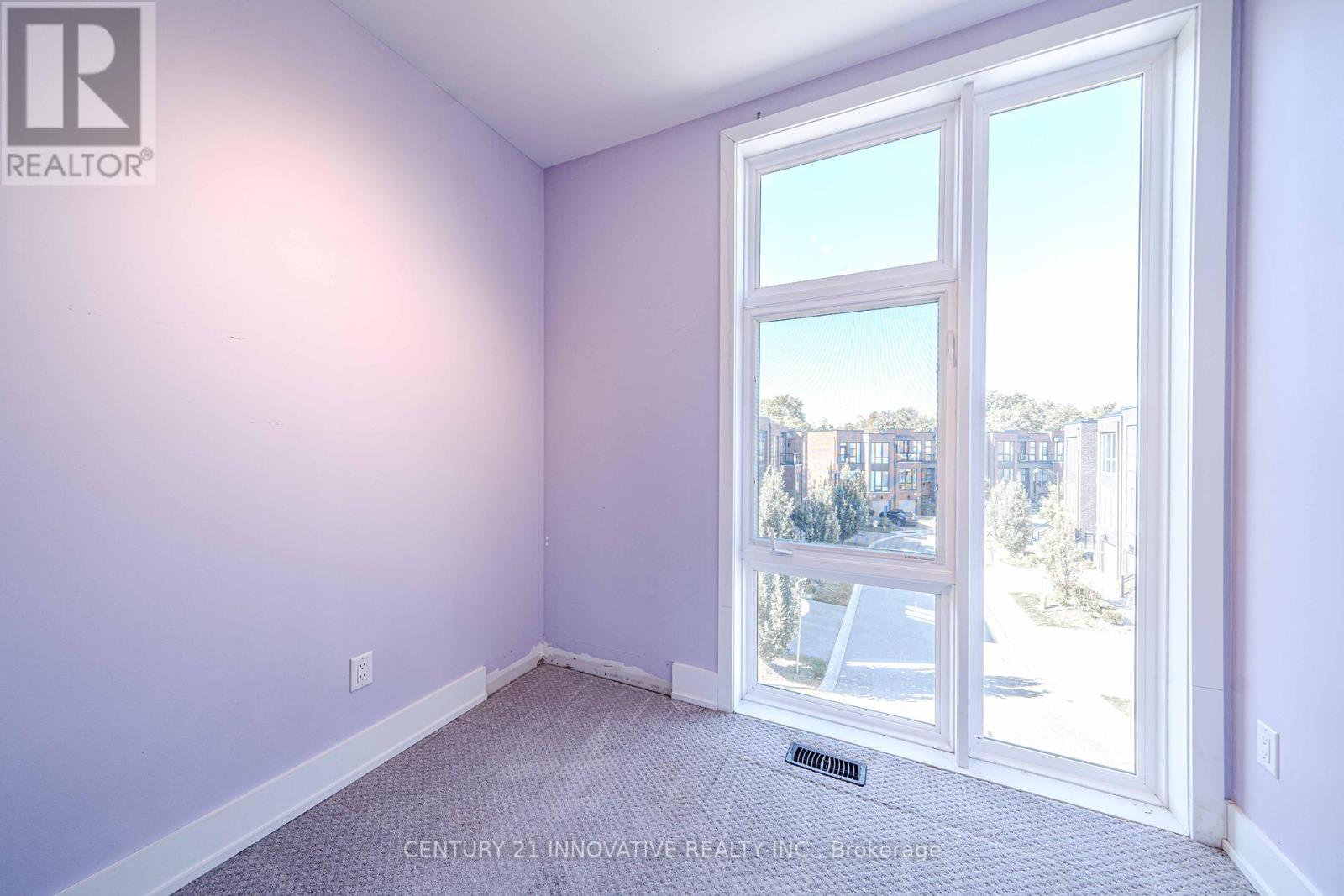9124 Bathurst Street Vaughan, Ontario L4J 0K1
$3,800 Monthly
LuxuriousTownhome for Lease in Prestigious Thornhill!! Welcome to this stunning 3+1 bedroom, 4-bathroom townhome nestled in one of the most sought-after neighborhoods of Vaughan and Thornhill. Offering over 2,000 sq. ft of sophisticated living space, this home boasts an impeccable blend of style, comfort, and convenience.As you step inside, you're greeted by a bright, open-concept layout with gleaming hardwood floors and large windows that invite natural light throughout. The modern kitchen is a chef's dream, featuring sleek quartz countertops, premium stainless steel appliances, and ample storage space.Upstairs, the spacious bedrooms include a grand primary suite with a walk-in closet and a luxurious ensuite bathroom. The fully finished basement provides an additional bedroom/living area with a full washroom, perfect for an in-law suite, office, or home gym.Located in the heart of Thornhill, this home offers the best of urban living with top-tier schools, shopping, dining, public transit and easy access to major highways. Enjoy living in a tranquil, family-friendly community while staying connected to all the conveniences of the city. **** EXTRAS **** All existing appliances (id:59247)
Property Details
| MLS® Number | N10896285 |
| Property Type | Single Family |
| Community Name | Patterson |
| Amenities Near By | Hospital, Park, Public Transit, Place Of Worship |
| Community Features | Community Centre |
| Features | In Suite Laundry |
| Parking Space Total | 3 |
Building
| Bathroom Total | 4 |
| Bedrooms Above Ground | 3 |
| Bedrooms Below Ground | 1 |
| Bedrooms Total | 4 |
| Basement Development | Finished |
| Basement Type | N/a (finished) |
| Construction Style Attachment | Attached |
| Cooling Type | Central Air Conditioning |
| Exterior Finish | Brick |
| Flooring Type | Ceramic, Hardwood, Carpeted |
| Foundation Type | Block |
| Half Bath Total | 1 |
| Heating Fuel | Natural Gas |
| Heating Type | Forced Air |
| Stories Total | 3 |
| Type | Row / Townhouse |
| Utility Water | Municipal Water |
Parking
| Garage |
Land
| Acreage | No |
| Land Amenities | Hospital, Park, Public Transit, Place Of Worship |
| Sewer | Sanitary Sewer |
Rooms
| Level | Type | Length | Width | Dimensions |
|---|---|---|---|---|
| Basement | Bedroom 4 | 2.7 m | 2.7 m | 2.7 m x 2.7 m |
| Main Level | Kitchen | 3.79 m | 3.7 m | 3.79 m x 3.7 m |
| Upper Level | Primary Bedroom | 5.14 m | 3.72 m | 5.14 m x 3.72 m |
| Upper Level | Bedroom 2 | 3.4 m | 2.7 m | 3.4 m x 2.7 m |
| Upper Level | Bedroom 3 | 3.4 m | 2.7 m | 3.4 m x 2.7 m |
| Ground Level | Living Room | 7 m | 5 m | 7 m x 5 m |
| Ground Level | Dining Room | 7 m | 5 m | 7 m x 5 m |
https://www.realtor.ca/real-estate/27683563/9124-bathurst-street-vaughan-patterson-patterson
Contact Us
Contact us for more information
Ahsan Raza
Salesperson
(647) 995-7292
2855 Markham Rd #300
Toronto, Ontario M1X 0C3
(416) 298-8383
(416) 298-8303
www.c21innovativerealty.com





































