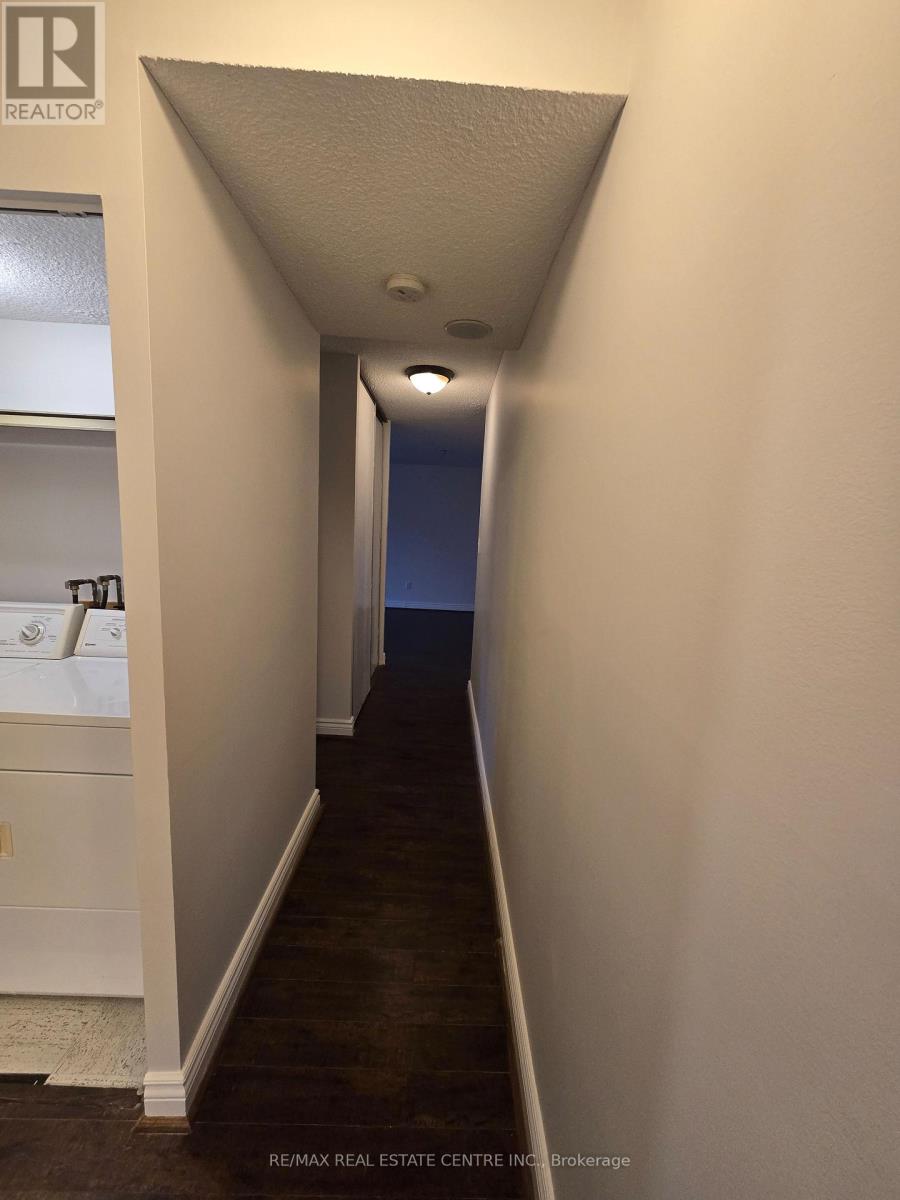903 - 820 Burnhamthorpe Road Toronto, Ontario M9C 4W2
$3,300 Monthly
Enjoy the Sunsets at this extra large Condo End Unit with 2 Bedroom + 3rd Bedroom(Den) and 2 Baths. All Rooms are freshly Painted neutral. All hardwood floors, No broadloom. Large Balcony, large ensuite storage. Great landlord. Most likely looking for long-term tenants. This condo offers Luxurious living. Enjoy the indoor Salt water pool, outdoor pool, and tennis court surrounded by parks, a renovated gym, a Party/Meeting Room, and 24-hour security. You are conveniently located to highways & 10 Minutes to YYZ, Centennial Park Ski Hill.TTC at your door. This is truly a great place to Live. **** EXTRAS **** Appliances: Fridge, Stove, Dishwasher, Washer Dryer. All Utilities: Heat, Hydro, water + Rogers Ignite Included. 1 parking free and other possible at $50/Month rent nearby. (id:59247)
Property Details
| MLS® Number | W10428153 |
| Property Type | Single Family |
| Community Name | Markland Wood |
| Amenities Near By | Place Of Worship, Public Transit, Ski Area |
| Community Features | Pet Restrictions |
| Features | In Suite Laundry, Laundry- Coin Operated |
| Parking Space Total | 1 |
| Pool Type | Indoor Pool, Outdoor Pool |
| Structure | Squash & Raquet Court |
Building
| Bathroom Total | 2 |
| Bedrooms Above Ground | 2 |
| Bedrooms Below Ground | 1 |
| Bedrooms Total | 3 |
| Amenities | Exercise Centre, Sauna, Storage - Locker, Security/concierge |
| Cooling Type | Central Air Conditioning |
| Exterior Finish | Brick, Concrete |
| Fire Protection | Security Guard, Smoke Detectors |
| Flooring Type | Hardwood, Ceramic |
| Heating Fuel | Natural Gas |
| Heating Type | Forced Air |
| Size Interior | 1,200 - 1,399 Ft2 |
| Type | Apartment |
Parking
| Underground |
Land
| Acreage | No |
| Fence Type | Fenced Yard |
| Land Amenities | Place Of Worship, Public Transit, Ski Area |
Rooms
| Level | Type | Length | Width | Dimensions |
|---|---|---|---|---|
| Ground Level | Living Room | 4.9 m | 4.29 m | 4.9 m x 4.29 m |
| Ground Level | Dining Room | 4.26 m | 3.35 m | 4.26 m x 3.35 m |
| Ground Level | Kitchen | 4.29 m | 2.43 m | 4.29 m x 2.43 m |
| Ground Level | Den | 3.05 m | 4.32 m | 3.05 m x 4.32 m |
| Ground Level | Primary Bedroom | 4.29 m | 3.41 m | 4.29 m x 3.41 m |
| Ground Level | Bedroom 2 | 4.02 m | 2.47 m | 4.02 m x 2.47 m |
| Ground Level | Storage | 2.46 m | 1.27 m | 2.46 m x 1.27 m |
| Ground Level | Laundry Room | 1.06 m | 1.85 m | 1.06 m x 1.85 m |
| Ground Level | Other | 2.43 m | 7.5 m | 2.43 m x 7.5 m |
Contact Us
Contact us for more information
Andra Phillips
Salesperson
1140 Burnhamthorpe Rd W #141-A
Mississauga, Ontario L5C 4E9
(905) 270-2000
(905) 270-0047



















