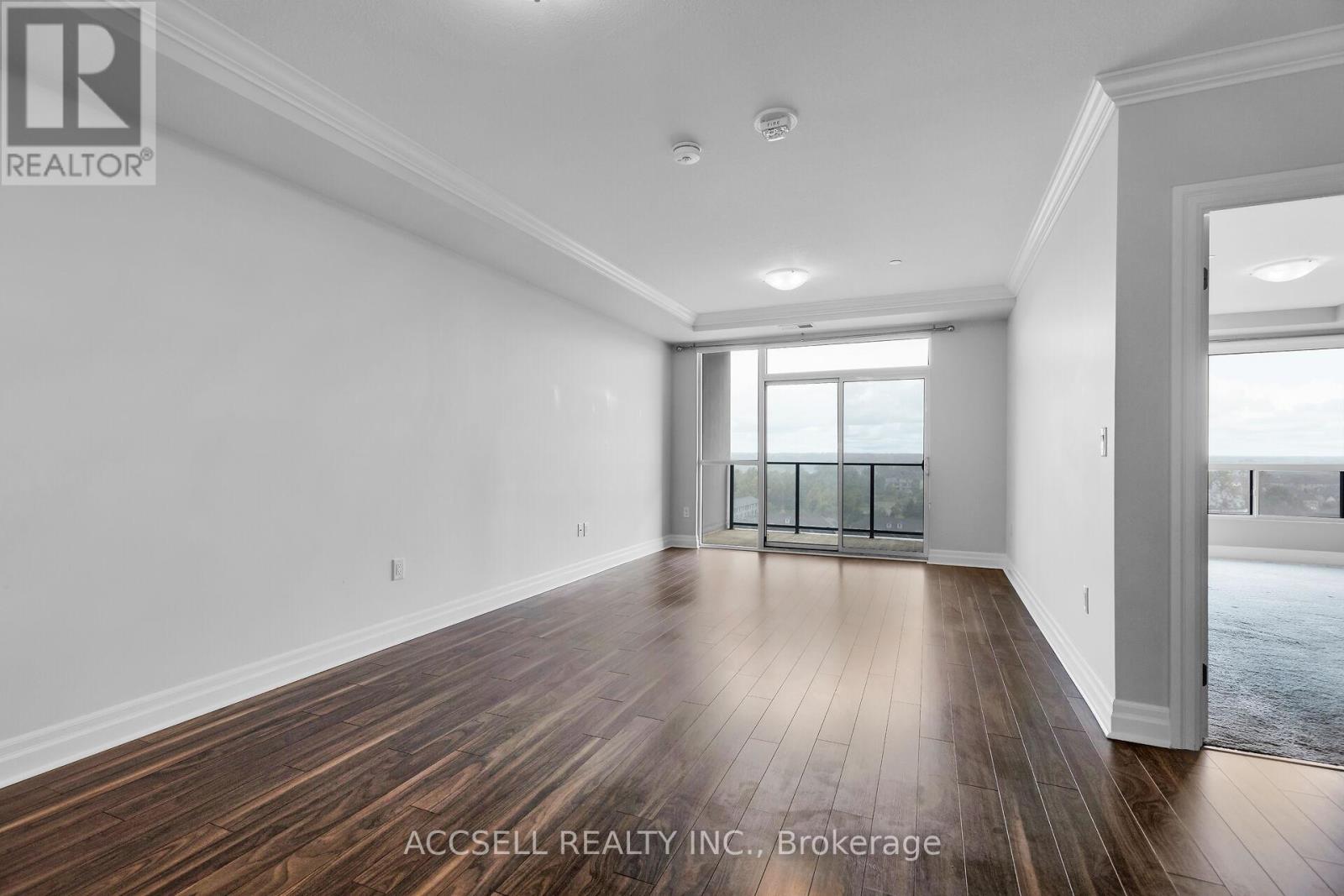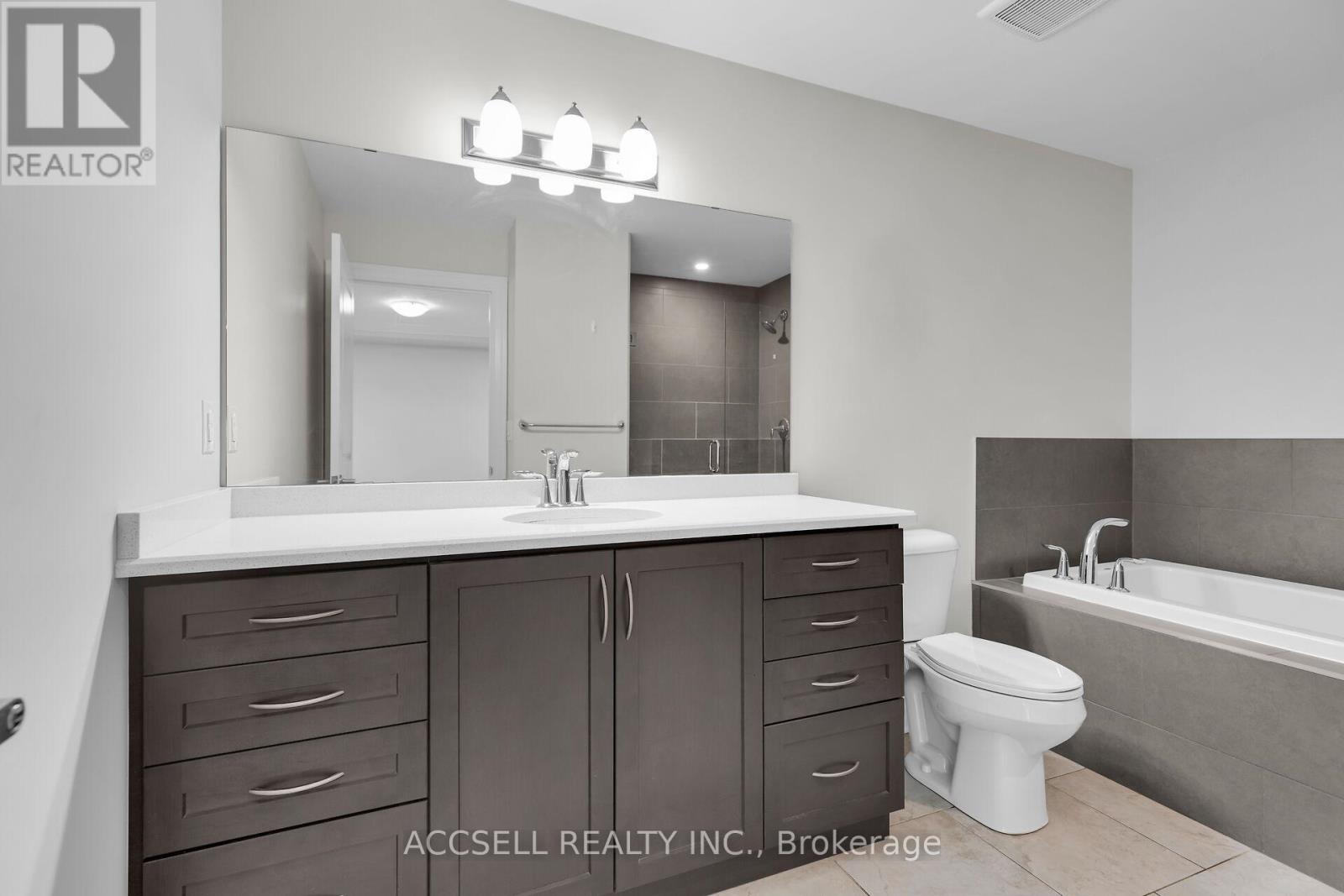902 - 260 Villagewalk Boulevard London, Ontario N6G 0P6
$533,880Maintenance, Insurance, Common Area Maintenance, Heat, Parking, Water
$404.31 Monthly
Maintenance, Insurance, Common Area Maintenance, Heat, Parking, Water
$404.31 MonthlyThis Luxurious Suite In Desirable Village North II Boasts One Spacious Bedroom With Floor To Ceiling Windows, A Walk-In Closet, Stylish Bathroom With Both Tub And Walk-In Shower, Flexible Office/Den, And Serene Views From Your Private Balcony! Enjoy Upscale Living With Access To Exquisite Amenities Including The Outdoor Terrace For BBQ Get-Togethers, Professional Exercise Centre, Indoor Pool, Theatre, Billiard Room, And Golf Simulator. With A Total Living Space Of 1200 Sqft (1110 Sqft Of Indoor Living Along With A 90 Sqft Balcony), The Suite Also Boasts A Deeded Parking Space And Extra Storage. We Encourage You To Come And Experience It All For Yourself By Booking Your Private Viewing Today! **** EXTRAS **** Proximity To Masonville Mall, Western University, Sunningdale Golf & Country Club, Restaurants, Schools, Parks, And More. To Top It Off - Heat & Water Are Included In The LOW Maintenance Fees! (id:59247)
Property Details
| MLS® Number | X10427266 |
| Property Type | Single Family |
| Community Name | North R |
| Amenities Near By | Hospital, Public Transit, Park |
| Community Features | Pet Restrictions |
| Features | Balcony |
| Parking Space Total | 1 |
| Pool Type | Indoor Pool |
| View Type | View |
Building
| Bathroom Total | 1 |
| Bedrooms Above Ground | 1 |
| Bedrooms Below Ground | 1 |
| Bedrooms Total | 2 |
| Amenities | Recreation Centre, Exercise Centre, Visitor Parking, Storage - Locker |
| Appliances | Dishwasher, Dryer, Microwave, Refrigerator, Stove, Washer, Window Coverings |
| Cooling Type | Central Air Conditioning |
| Exterior Finish | Concrete, Stucco |
| Fire Protection | Smoke Detectors |
| Flooring Type | Tile, Laminate, Carpeted |
| Heating Fuel | Natural Gas |
| Heating Type | Forced Air |
| Size Interior | 1,000 - 1,199 Ft2 |
| Type | Apartment |
Parking
| Underground |
Land
| Acreage | No |
| Land Amenities | Hospital, Public Transit, Park |
Rooms
| Level | Type | Length | Width | Dimensions |
|---|---|---|---|---|
| Flat | Kitchen | 3.45 m | 4.02 m | 3.45 m x 4.02 m |
| Flat | Living Room | 3.8 m | 3.6 m | 3.8 m x 3.6 m |
| Flat | Dining Room | 3 m | 4.9 m | 3 m x 4.9 m |
| Flat | Bedroom | 3.61 m | 5.77 m | 3.61 m x 5.77 m |
| Flat | Den | 3.6 m | 2 m | 3.6 m x 2 m |
https://www.realtor.ca/real-estate/27657680/902-260-villagewalk-boulevard-london-north-r
Contact Us
Contact us for more information
Arnav Kaushal
Salesperson
www.teammonarchhomes.ca
2560 Matheson Blvd E #119
Mississauga, Ontario L4W 4Y9
(416) 477-2300
(888) 455-8498
www.accsell.com
Nick Chhibba
Salesperson
www.teammonarchhomes.ca
2560 Matheson Blvd E #119
Mississauga, Ontario L4W 4Y9
(416) 477-2300
(888) 455-8498
www.accsell.com



































