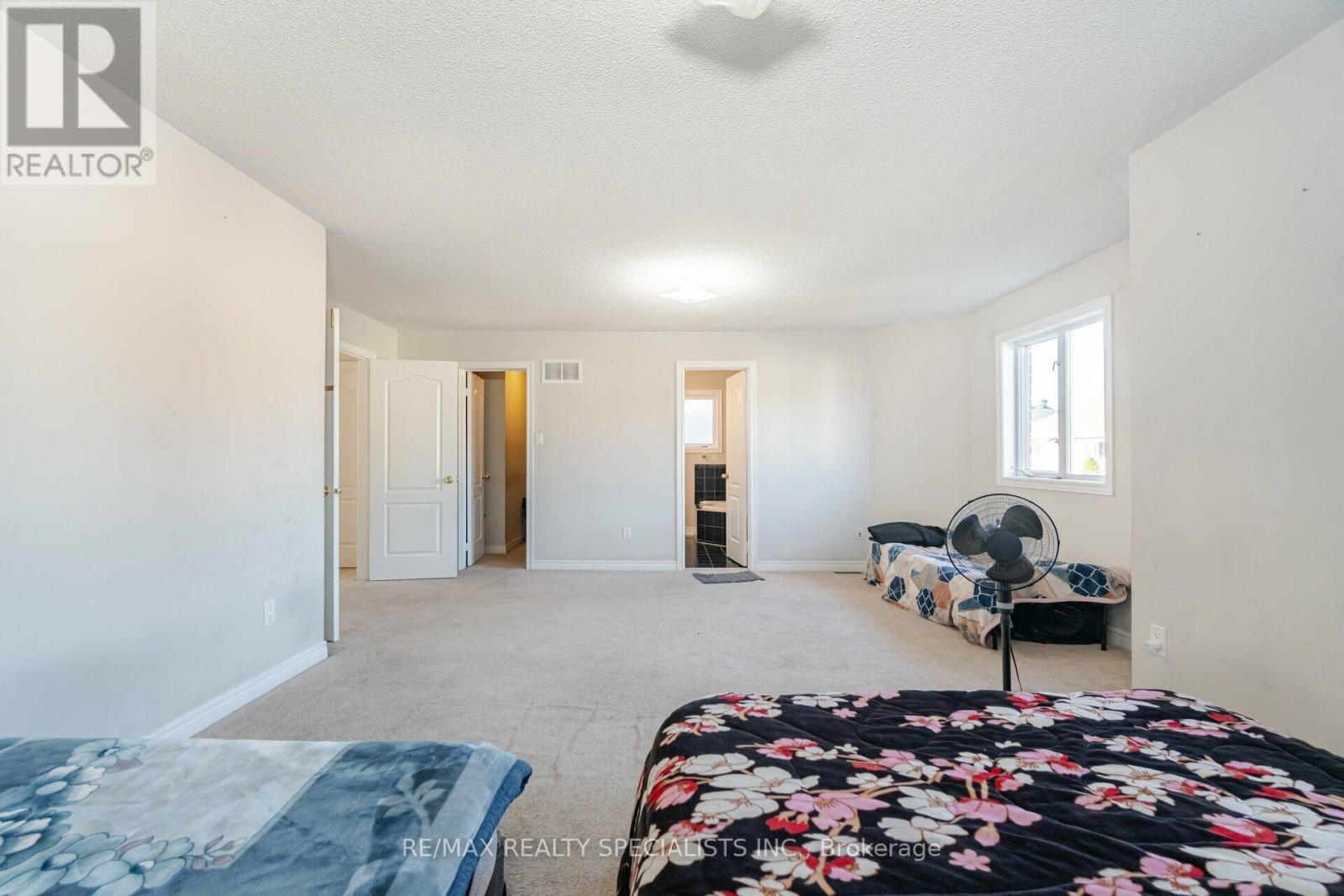9 Whitewash Way Brampton, Ontario L6X 4T3
$1,299,000
Welcome to this spacious 4+3 bedroom, 4 bath Sun -filled detached home with 8-car parking in Brampton. Step through double doors into a foyer with Open to above and main floor featuring a bright open-to-above living and dining room with high ceilings, custom light fixtures, and large windows. The kitchen comes with stainless steel appliances, ample storage, pot lights and a breakfast area with a walkout to the backyard. A cozy family room with a fireplace, pot lights, and an office/den complete the main floor, along with a convenient powder room. Upstairs, the primary bedroom offers a 4-piece ensuite and walk-in closet, while three more bedrooms have closets and share a 3-piece bath. The finished basement, with a separate entrance, includes a living area, three bedrooms, and a shared 3-piece bath, perfect for additional living space. The large backyard is ideal for gatherings and summer fun. A wonderful home with plenty of room for everyone! (id:59247)
Open House
This property has open houses!
1:00 pm
Ends at:4:00 pm
1:00 pm
Ends at:4:00 pm
Property Details
| MLS® Number | W10417577 |
| Property Type | Single Family |
| Community Name | Fletcher's Meadow |
| Amenities Near By | Park, Place Of Worship, Public Transit, Schools |
| Parking Space Total | 8 |
Building
| Bathroom Total | 4 |
| Bedrooms Above Ground | 4 |
| Bedrooms Below Ground | 3 |
| Bedrooms Total | 7 |
| Appliances | Water Heater, Dishwasher, Dryer, Refrigerator, Stove, Washer |
| Basement Development | Finished |
| Basement Features | Separate Entrance |
| Basement Type | N/a (finished) |
| Construction Style Attachment | Detached |
| Cooling Type | Central Air Conditioning |
| Exterior Finish | Brick |
| Fireplace Present | Yes |
| Flooring Type | Ceramic |
| Foundation Type | Concrete |
| Half Bath Total | 1 |
| Heating Fuel | Natural Gas |
| Heating Type | Forced Air |
| Stories Total | 2 |
| Size Interior | 3,000 - 3,500 Ft2 |
| Type | House |
| Utility Water | Municipal Water |
Parking
| Garage |
Land
| Acreage | No |
| Fence Type | Fenced Yard |
| Land Amenities | Park, Place Of Worship, Public Transit, Schools |
| Sewer | Sanitary Sewer |
| Size Depth | 111 Ft ,1 In |
| Size Frontage | 38 Ft ,7 In |
| Size Irregular | 38.6 X 111.1 Ft |
| Size Total Text | 38.6 X 111.1 Ft |
Rooms
| Level | Type | Length | Width | Dimensions |
|---|---|---|---|---|
| Second Level | Primary Bedroom | 6.13 m | 3.96 m | 6.13 m x 3.96 m |
| Second Level | Bedroom 2 | 3.65 m | 3.59 m | 3.65 m x 3.59 m |
| Second Level | Bedroom 3 | 3.65 m | 3.59 m | 3.65 m x 3.59 m |
| Second Level | Bedroom 4 | 5.54 m | 3.65 m | 5.54 m x 3.65 m |
| Basement | Bedroom | Measurements not available | ||
| Basement | Bedroom | Measurements not available | ||
| Basement | Bedroom | Measurements not available | ||
| Main Level | Living Room | 4.26 m | 3.35 m | 4.26 m x 3.35 m |
| Main Level | Dining Room | 4.26 m | 3.35 m | 4.26 m x 3.35 m |
| Main Level | Family Room | 4.87 m | 3 m | 4.87 m x 3 m |
| Main Level | Kitchen | 5.79 m | 6.7 m | 5.79 m x 6.7 m |
| Main Level | Library | 2.74 m | 3 m | 2.74 m x 3 m |
Contact Us
Contact us for more information

Jassi Panag
Broker
WWW.TEAMPANAG.COM
www.facebook.com/TEAMPANAG/?ref=bookmarks
490 Bramalea Road Suite 400
Brampton, Ontario L6T 0G1
(905) 456-3232
(905) 455-7123

Jaspreet Singh
Salesperson
(647) 975-9939
www.facebook.com/profile.php?id=61550974196164&mibextid=ViGcVu
490 Bramalea Road Suite 400
Brampton, Ontario L6T 0G1
(905) 456-3232
(905) 455-7123


































