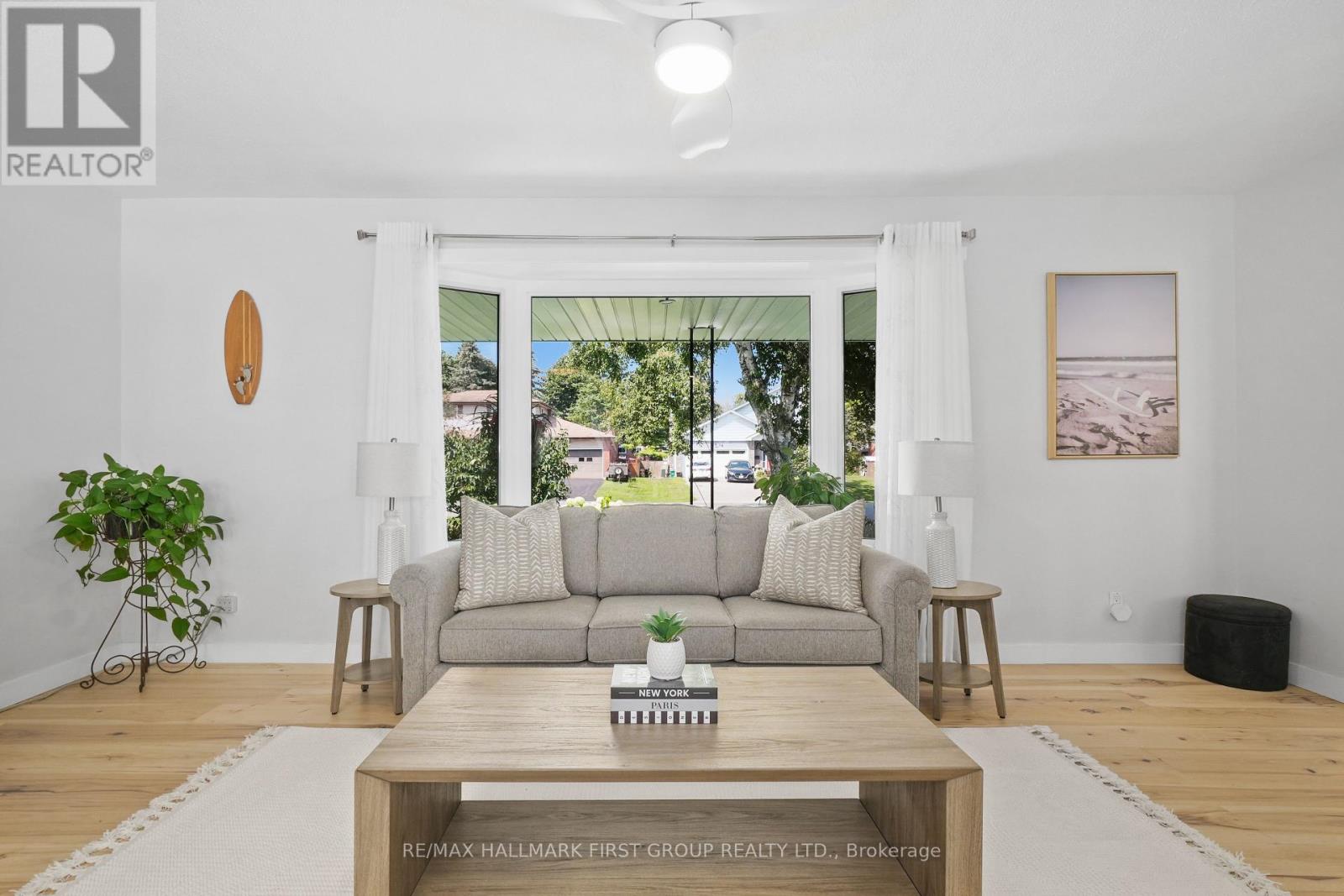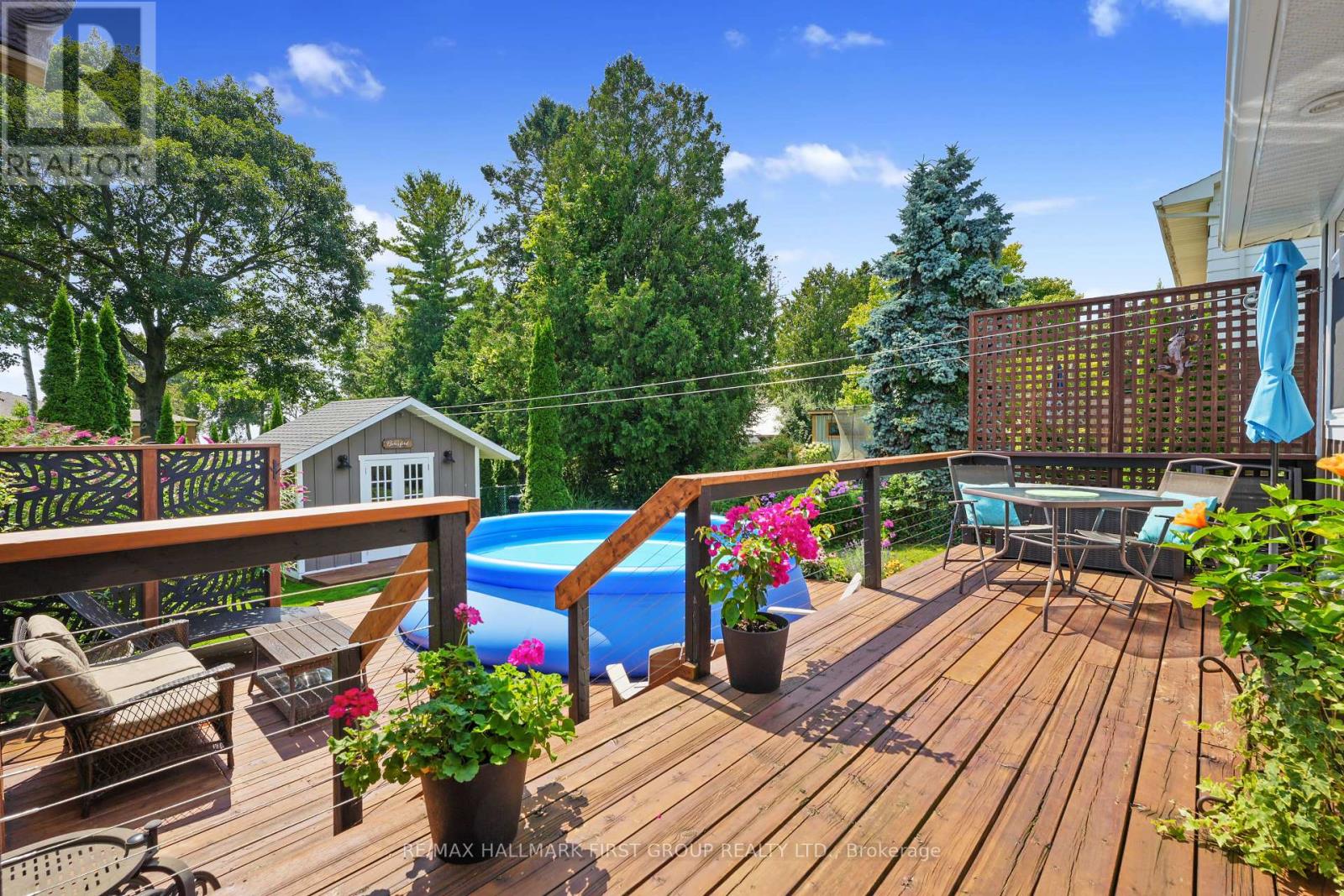9 Ravensdale Road Cobourg, Ontario K9A 2C1
$869,900
Discover the perfect blend of beachside tranquillity and suburban convenience, nestled in the picturesque lakeside community of Cobourg on an extra-wide 62 lot. Location is everything, and this home delivers in spades. Just a short stroll from scenic walking trails and the beach, you'll enjoy seasonal lake views and the vibrant life of a nature lovers' paradise. Step inside to find a home where pride of ownership is evident in every detail. The recently renovated kitchen dazzles with granite countertops, a custom backsplash, and a walkout to the deck and backyard. The living room features updated engineered hardwood flooring throughout and an oversized window, allowing ample natural light to flow in. The family room, a cozy haven for relaxation, also features a walkout to the expansive deck and backyard oasis, seamlessly blending indoor and outdoor living. Upstairs, the primary bedroom boasts double closets for ample storage & three additional spacious bedrooms. A full bathroom completes this level with convenience and style. The finished basement adds even more living space, with a spacious rec room perfect for family gatherings. You'll also find a luxurious bathroom with heated floors and a sauna equipped with a 7kW electric sauna heater, compatible with water and essential oils for a steaming experience. The large, fenced backyard is an entertainer's dream. With mature trees, abundant flower beds, and planter boxes, this outdoor space offers a tranquil setting. Enjoy gatherings on the two-level deck, perfect for summer barbecues. The backyard offers a peaceful escape where you can relax, recharge, and soak in the natural beauty. Whether sipping your morning coffee or enjoying a sunset, this backyard is your private sanctuary. For hobbyists, the dream garage is a standout feature. Equipped with Swisstrax floors, hot and cold water, heating and A.C., an insulated overhead door, LED lighting, and separate circuits, it offers both functionality & impressive storage! **** EXTRAS **** Embrace this remarkable property's beach vibes and nature-filled ambiance. It's more than just a home; it's a lifestyle. Don't miss the chance to make it yours. (id:59247)
Property Details
| MLS® Number | X9255842 |
| Property Type | Single Family |
| Community Name | Cobourg |
| Community Features | Community Centre, School Bus |
| Equipment Type | Water Heater |
| Features | Wooded Area |
| Parking Space Total | 7 |
| Rental Equipment Type | Water Heater |
Building
| Bathroom Total | 3 |
| Bedrooms Above Ground | 4 |
| Bedrooms Total | 4 |
| Appliances | Garage Door Opener Remote(s), Dishwasher, Garage Door Opener, Microwave, Window Coverings |
| Basement Development | Finished |
| Basement Type | N/a (finished) |
| Construction Style Attachment | Detached |
| Cooling Type | Central Air Conditioning |
| Exterior Finish | Aluminum Siding, Brick |
| Foundation Type | Block |
| Half Bath Total | 1 |
| Heating Fuel | Natural Gas |
| Heating Type | Forced Air |
| Stories Total | 2 |
| Type | House |
| Utility Water | Municipal Water |
Parking
| Attached Garage |
Land
| Acreage | No |
| Fence Type | Fenced Yard |
| Sewer | Septic System |
| Size Depth | 124 Ft |
| Size Frontage | 62 Ft |
| Size Irregular | 62 X 124 Ft |
| Size Total Text | 62 X 124 Ft |
| Zoning Description | R2 |
Rooms
| Level | Type | Length | Width | Dimensions |
|---|---|---|---|---|
| Second Level | Primary Bedroom | 4.38 m | 3.02 m | 4.38 m x 3.02 m |
| Second Level | Bedroom 2 | 3.16 m | 2.49 m | 3.16 m x 2.49 m |
| Second Level | Bedroom 3 | 3.25 m | 3.02 m | 3.25 m x 3.02 m |
| Second Level | Bedroom 4 | 3.12 m | 3.55 m | 3.12 m x 3.55 m |
| Basement | Recreational, Games Room | 8.31 m | 3.05 m | 8.31 m x 3.05 m |
| Basement | Other | 1.13 m | 1.84 m | 1.13 m x 1.84 m |
| Main Level | Family Room | 4.38 m | 3.38 m | 4.38 m x 3.38 m |
| Main Level | Kitchen | 6.41 m | 3.22 m | 6.41 m x 3.22 m |
| Main Level | Dining Room | 3.13 m | 2.68 m | 3.13 m x 2.68 m |
| Main Level | Living Room | 5.93 m | 3.71 m | 5.93 m x 3.71 m |
Utilities
| Cable | Installed |
https://www.realtor.ca/real-estate/27294978/9-ravensdale-road-cobourg-cobourg
Contact Us
Contact us for more information

Jacqueline Pennington
Broker
(905) 377-1550
jacquelinepennington.com/
www.facebook.com/NorthumberlandHomes
1154 Kingston Road
Pickering, Ontario L1V 1B4
(905) 831-3300
(905) 831-8147
www.remaxhallmark.com/Hallmark-Durham









































