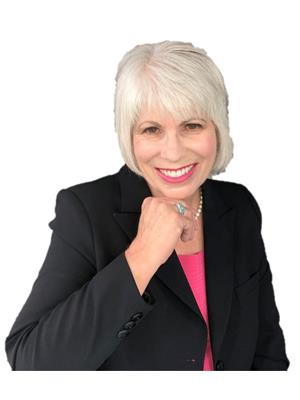9 Mountain Avenue Tay, Ontario L0K 2C0
$499,000
Charming Bungalow with 2-bedroom, 1-bathroom offers a fantastic opportunity to move right in and update as you go. Nestled in the quaint town of Waubaushene, just moments from the beautiful shores of Georgian Bay, this home is the perfect canvas to get into home ownership. This home offers a great layout and plenty of character. The living room flows into a functional kitchen and eating area, providing a comfortable setting to enjoy everyday life. Two bedrooms offer peaceful retreats and large windows allow natural light to fill the rooms. This property also has an insulated, drywalled garage, which offers versatile potential. The garage could easily be converted back to a garage for parking a car or serve as an office, gym, or additional living space, the choice is yours! Step outside to the private backyard with direct access to the scenic Tay Shore Trail, where you can enjoy walking, biking, or simply taking in the beauty of nature. With Georgian Bay just a short distance away, you'll have the best of both worlds a charming town setting and outdoor adventures right at your doorstep. Close to Tim Hortons, Gas station, LCBO Highway 400, highway 12. Don't wait. Book your appointment today. (id:59247)
Property Details
| MLS® Number | S11100614 |
| Property Type | Single Family |
| Community Name | Waubaushene |
| Parking Space Total | 3 |
| Structure | Deck, Workshop |
Building
| Bathroom Total | 1 |
| Bedrooms Above Ground | 2 |
| Bedrooms Total | 2 |
| Appliances | Water Heater, Dryer, Refrigerator, Stove, Washer |
| Architectural Style | Bungalow |
| Basement Type | Crawl Space |
| Construction Style Attachment | Detached |
| Exterior Finish | Aluminum Siding |
| Fireplace Present | Yes |
| Foundation Type | Block |
| Heating Fuel | Wood |
| Heating Type | Baseboard Heaters |
| Stories Total | 1 |
| Size Interior | 700 - 1,100 Ft2 |
| Type | House |
| Utility Water | Municipal Water |
Parking
| Detached Garage |
Land
| Acreage | No |
| Sewer | Holding Tank |
| Size Depth | 121 Ft ,7 In |
| Size Frontage | 86 Ft ,6 In |
| Size Irregular | 86.5 X 121.6 Ft |
| Size Total Text | 86.5 X 121.6 Ft |
| Zoning Description | R1 |
Rooms
| Level | Type | Length | Width | Dimensions |
|---|---|---|---|---|
| Main Level | Kitchen | 5.99 m | 3.33 m | 5.99 m x 3.33 m |
| Main Level | Bedroom | 3.61 m | 2.77 m | 3.61 m x 2.77 m |
| Main Level | Bedroom | 2.51 m | 3.4 m | 2.51 m x 3.4 m |
| Main Level | Living Room | 5.99 m | 3.68 m | 5.99 m x 3.68 m |
| Main Level | Bathroom | 1.63 m | 2.31 m | 1.63 m x 2.31 m |
| Main Level | Laundry Room | 3.07 m | 4.22 m | 3.07 m x 4.22 m |
| Main Level | Other | 3.84 m | 5 m | 3.84 m x 5 m |
https://www.realtor.ca/real-estate/27686442/9-mountain-avenue-tay-waubaushene-waubaushene
Contact Us
Contact us for more information

Judy Welden
Broker
www.judyfoodiesellshomes.com/
www.facebook.com/JudyWeldenCentury21
248 First St #b
Midland, Ontario L4R 0A8
(705) 528-6921
(705) 528-6920













