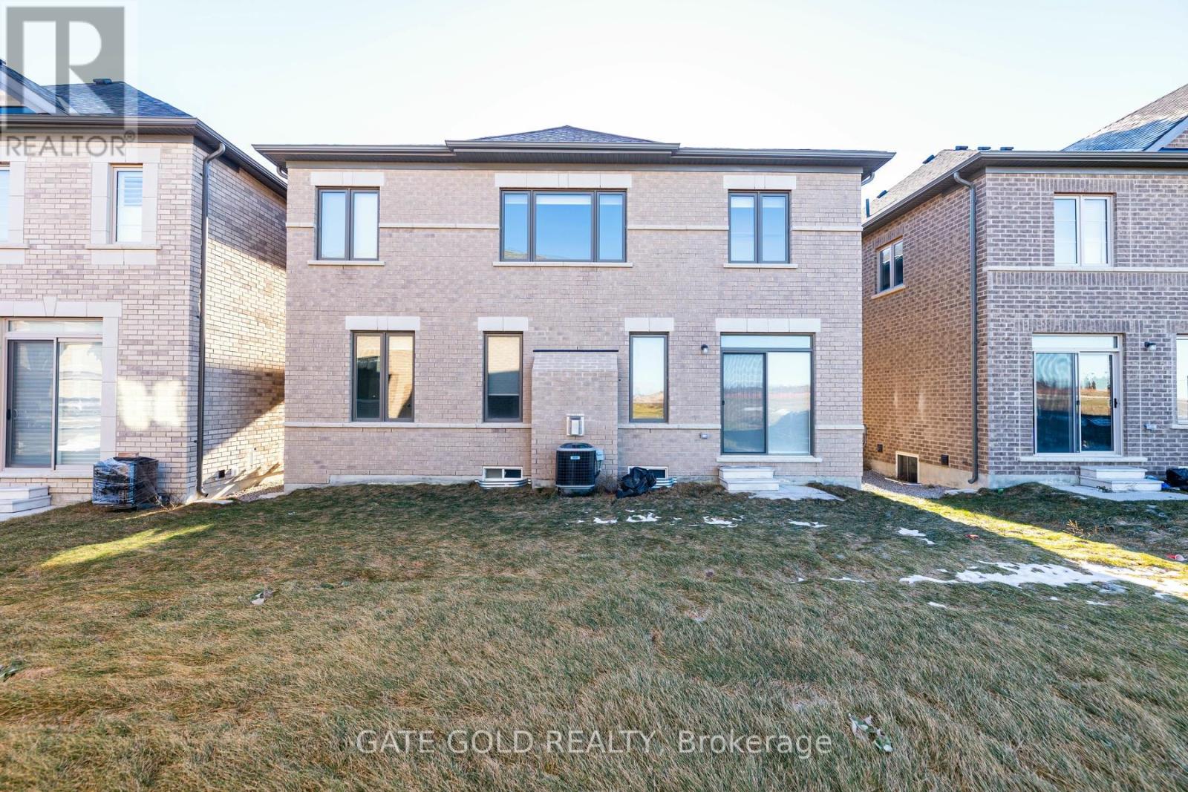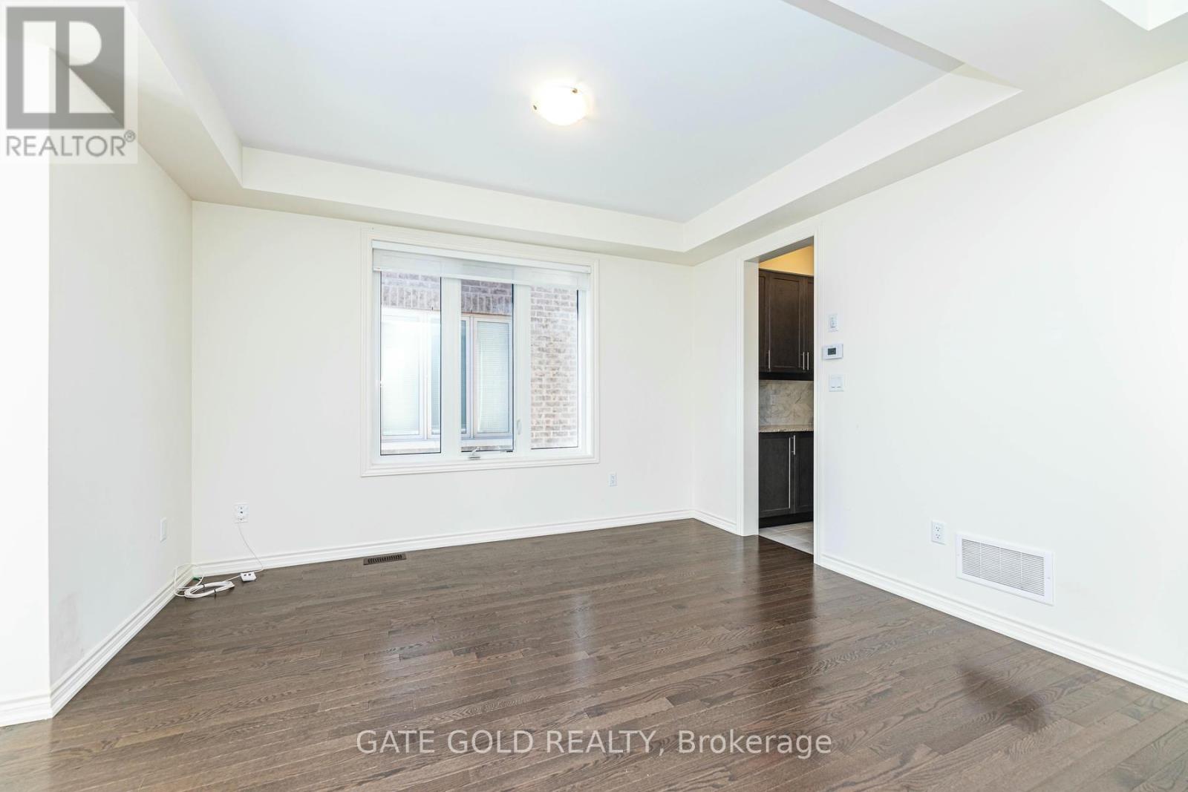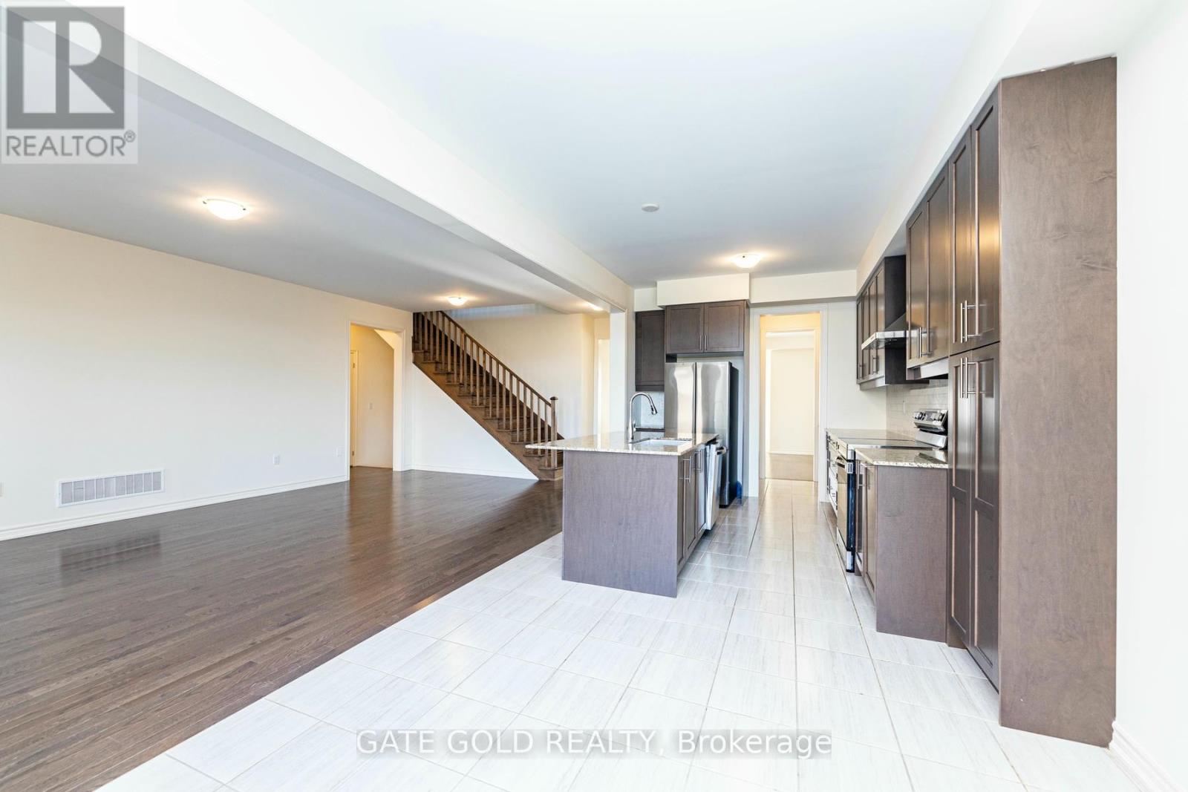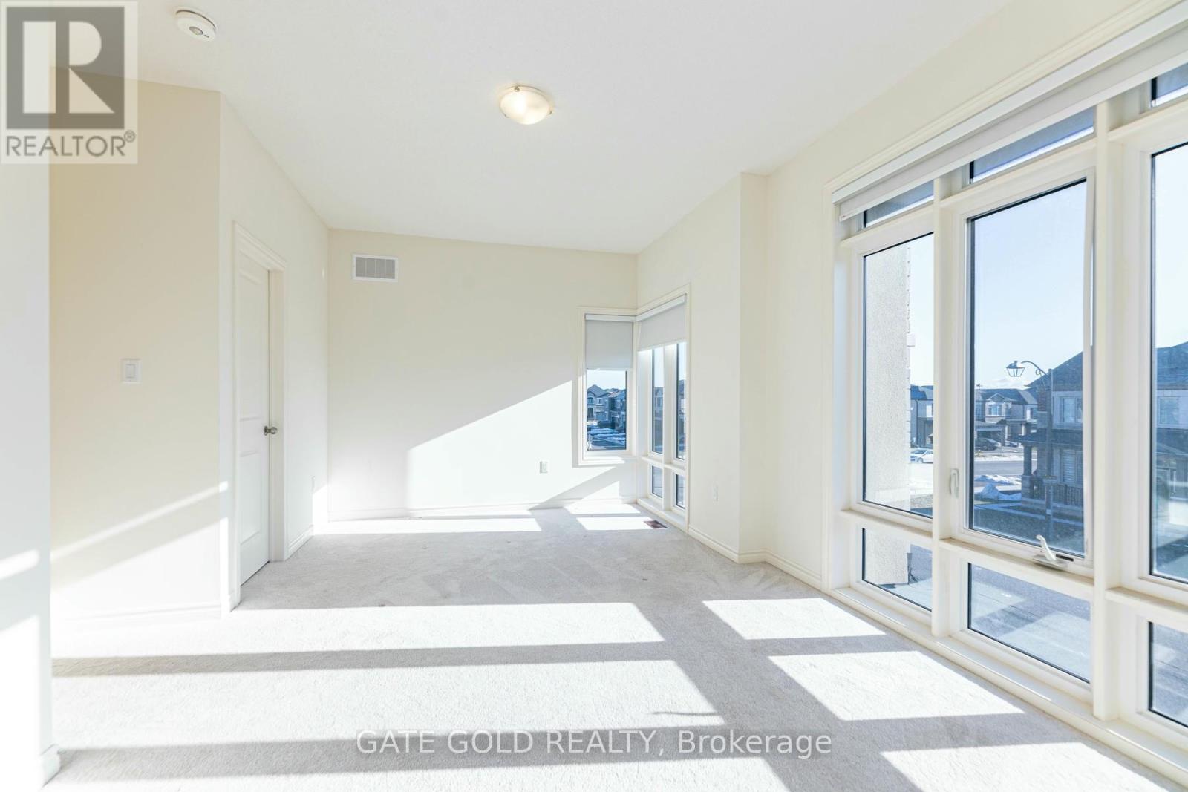861 Rexton Drive Oshawa, Ontario L1L 0V1
$1,399,000
Don't miss this incredible opportunity to own a spacious detached home on a 42 ft wide rectangular lot in Oshawa, just minutes from Hwy 407. This stunning property offers 5 bedrooms on the second floor, a convenient in-law suite on the main floor, and 5.5 baths. Featuring an elegant brick and stone elevation, this home boasts 9 ft ceilings on both the main and second floors, an open-concept layout, hardwood flooring throughout the main level, and numerous premium upgrades. **** EXTRAS **** Main floor 1.5 bath and 1 bedroom, granite counter top (id:59247)
Property Details
| MLS® Number | E11895336 |
| Property Type | Single Family |
| Community Name | Kedron |
| Parking Space Total | 4 |
Building
| Bathroom Total | 6 |
| Bedrooms Above Ground | 6 |
| Bedrooms Total | 6 |
| Appliances | Blinds, Dishwasher, Refrigerator, Stove |
| Basement Development | Unfinished |
| Basement Type | N/a (unfinished) |
| Construction Style Attachment | Detached |
| Cooling Type | Central Air Conditioning |
| Exterior Finish | Stone, Brick |
| Fireplace Present | Yes |
| Foundation Type | Brick, Stone |
| Half Bath Total | 1 |
| Heating Fuel | Natural Gas |
| Heating Type | Forced Air |
| Stories Total | 2 |
| Size Interior | 3,000 - 3,500 Ft2 |
| Type | House |
| Utility Water | Municipal Water |
Parking
| Attached Garage |
Land
| Acreage | No |
| Sewer | Sanitary Sewer |
| Size Depth | 98 Ft ,6 In |
| Size Frontage | 42 Ft |
| Size Irregular | 42 X 98.5 Ft |
| Size Total Text | 42 X 98.5 Ft |
https://www.realtor.ca/real-estate/27743092/861-rexton-drive-oshawa-kedron-kedron
Contact Us
Contact us for more information
Gary Bhatt
Broker of Record
(416) 836-3655
www.searchlisting.ca/
www.facebook.com/garybhatt1
(905) 793-2800
(905) 793-2807









































