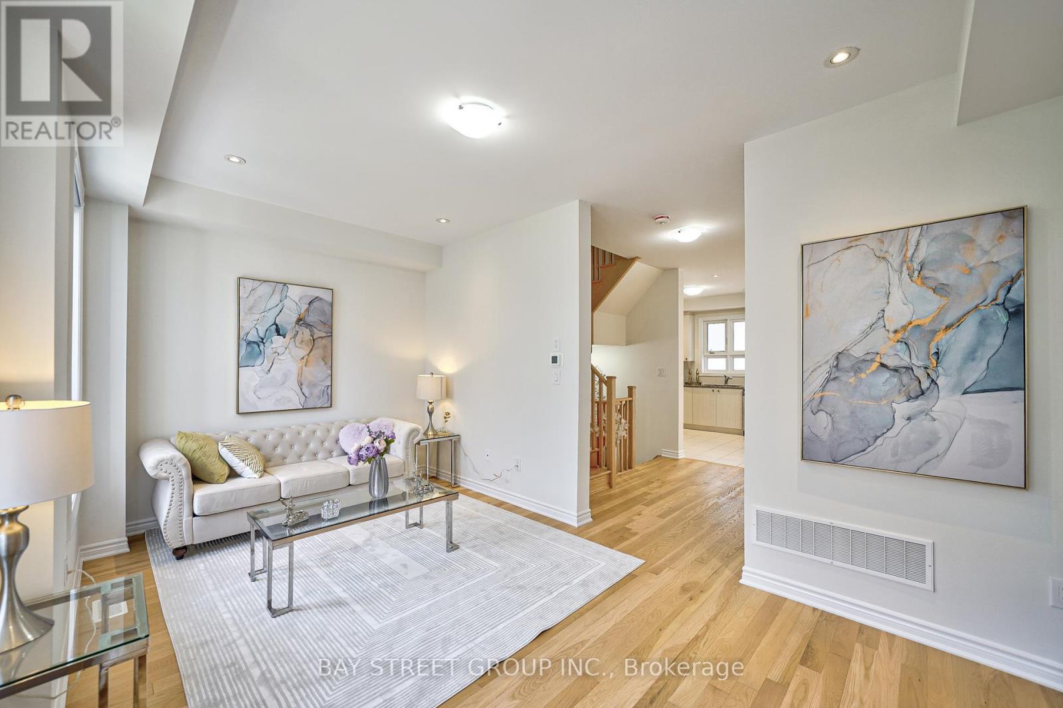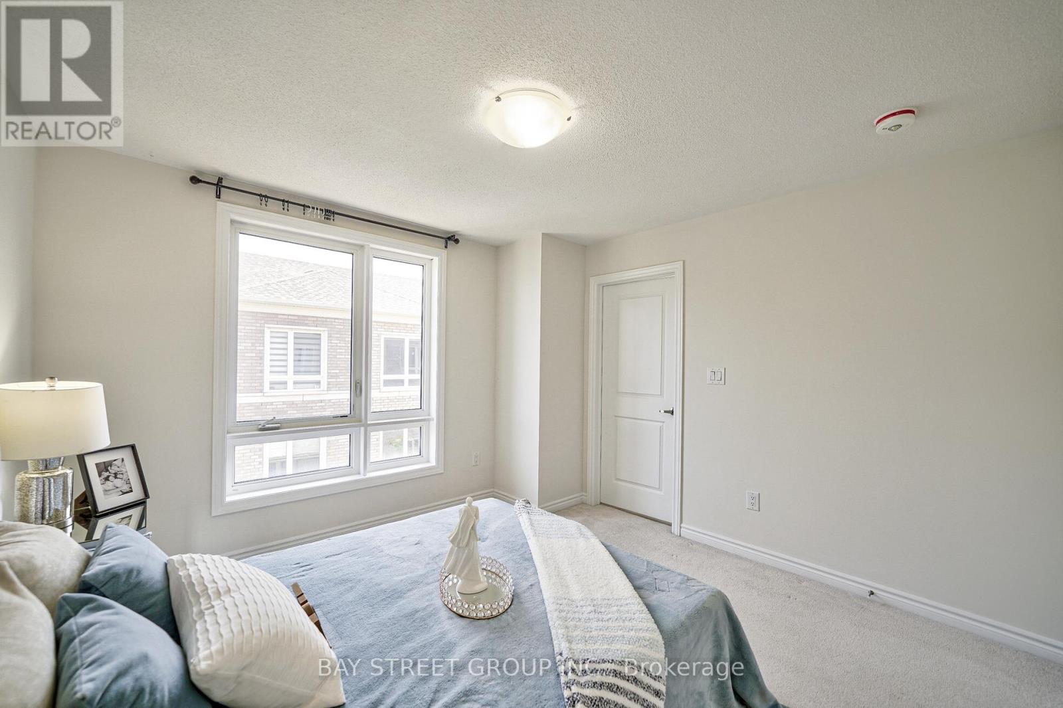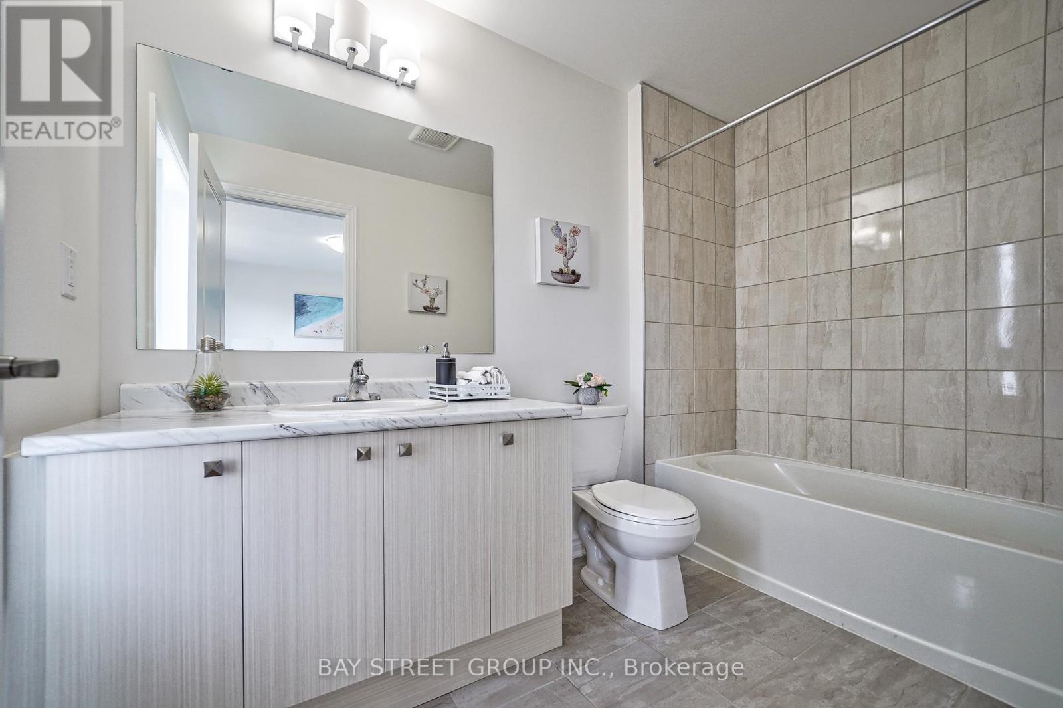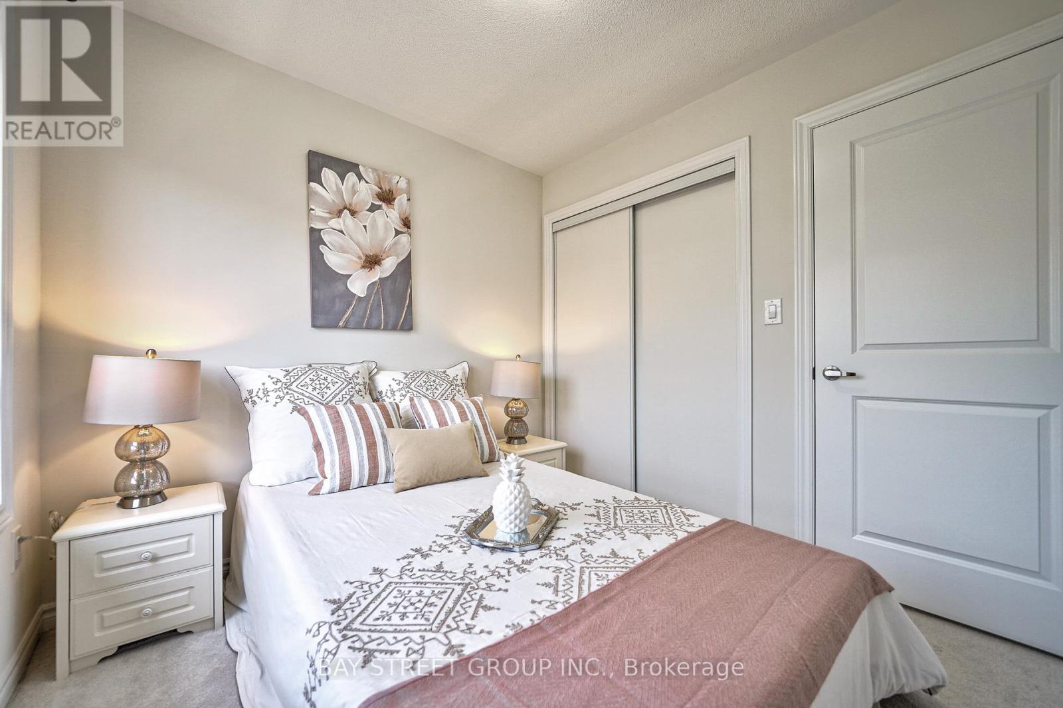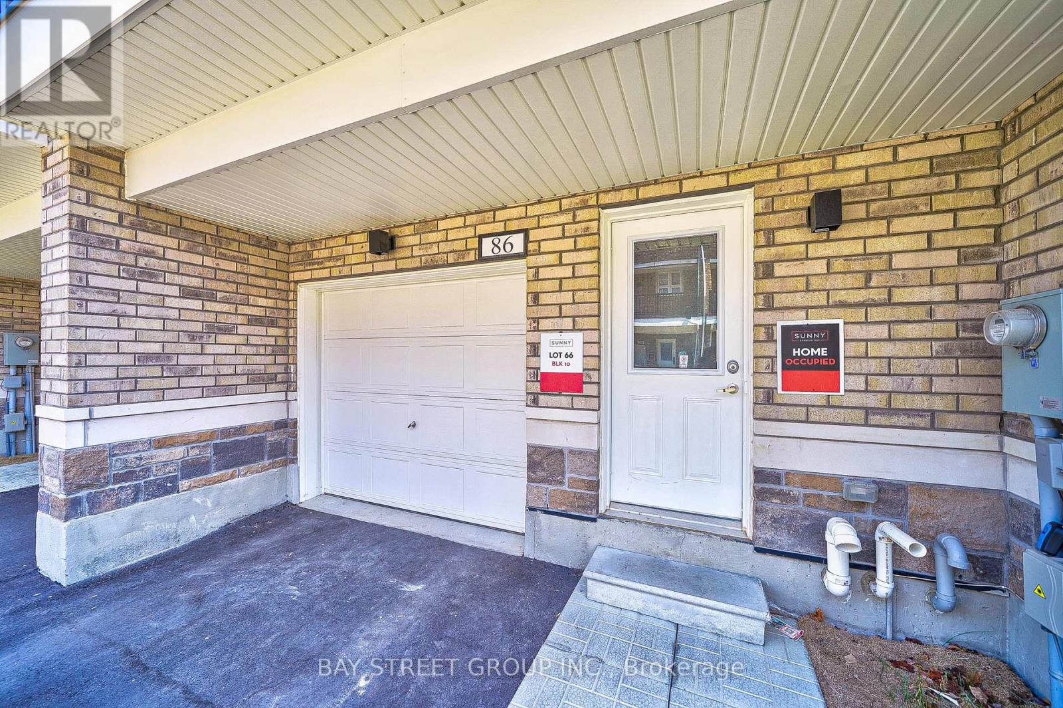86 Chicago Lane Markham, Ontario L6E 0V6
$1,150,000
Offer Anytime ! Motivated seller!!! Top Ranking Donald Cousens PS & Bur Oak SS. Gorgeous Modern two Year Old 3 Bedroom Townhouse With Lot Of Natural Light In the Wismer Community. House South and North Facing Clear View With No Blocking . Newly painted in the whole house. Open Concept Functional Layout With Spacious, Large Kitchen With Stone Counter, Stainless Steel Appliances, Dining Room Walk Out To Balcony. Very Close To Visitor Parking, Convenient For The Guest Parking. Direct Access To Garage. HRV Installed At Basement, Lennox Furnace/Ac. Minutes To Park, Schools, Plaza, Restaurant, Supermarket, Mount Joy Go Station, Public Transit & More (id:59247)
Property Details
| MLS® Number | N10427671 |
| Property Type | Single Family |
| Community Name | Wismer |
| Parking Space Total | 2 |
Building
| Bathroom Total | 3 |
| Bedrooms Above Ground | 3 |
| Bedrooms Below Ground | 1 |
| Bedrooms Total | 4 |
| Appliances | Water Softener, Dishwasher, Dryer, Range, Refrigerator, Stove, Washer |
| Basement Development | Unfinished |
| Basement Type | N/a (unfinished) |
| Construction Style Attachment | Attached |
| Cooling Type | Central Air Conditioning |
| Exterior Finish | Brick |
| Flooring Type | Hardwood |
| Foundation Type | Concrete |
| Half Bath Total | 1 |
| Heating Fuel | Natural Gas |
| Heating Type | Forced Air |
| Stories Total | 3 |
| Size Interior | 1,500 - 2,000 Ft2 |
| Type | Row / Townhouse |
| Utility Water | Municipal Water |
Parking
| Garage |
Land
| Acreage | No |
| Sewer | Sanitary Sewer |
| Size Depth | 67 Ft ,7 In |
| Size Frontage | 18 Ft |
| Size Irregular | 18 X 67.6 Ft |
| Size Total Text | 18 X 67.6 Ft |
Rooms
| Level | Type | Length | Width | Dimensions |
|---|---|---|---|---|
| Second Level | Family Room | 3.71 m | 5.26 m | 3.71 m x 5.26 m |
| Second Level | Kitchen | 3.3 m | 2.31 m | 3.3 m x 2.31 m |
| Second Level | Dining Room | 4.19 m | 2.95 m | 4.19 m x 2.95 m |
| Third Level | Primary Bedroom | 3.73 m | 3.61 m | 3.73 m x 3.61 m |
| Third Level | Bedroom 2 | 2.79 m | 2.82 m | 2.79 m x 2.82 m |
| Third Level | Bedroom 3 | 3.94 m | 2.31 m | 3.94 m x 2.31 m |
| Ground Level | Recreational, Games Room | 3.71 m | 5.26 m | 3.71 m x 5.26 m |
| Ground Level | Foyer | 2.9 m | 2.29 m | 2.9 m x 2.29 m |
https://www.realtor.ca/real-estate/27658444/86-chicago-lane-markham-wismer-wismer
Contact Us
Contact us for more information
Linda Wang
Salesperson
8300 Woodbine Ave Ste 500
Markham, Ontario L3R 9Y7
(905) 909-0101
(905) 909-0202











